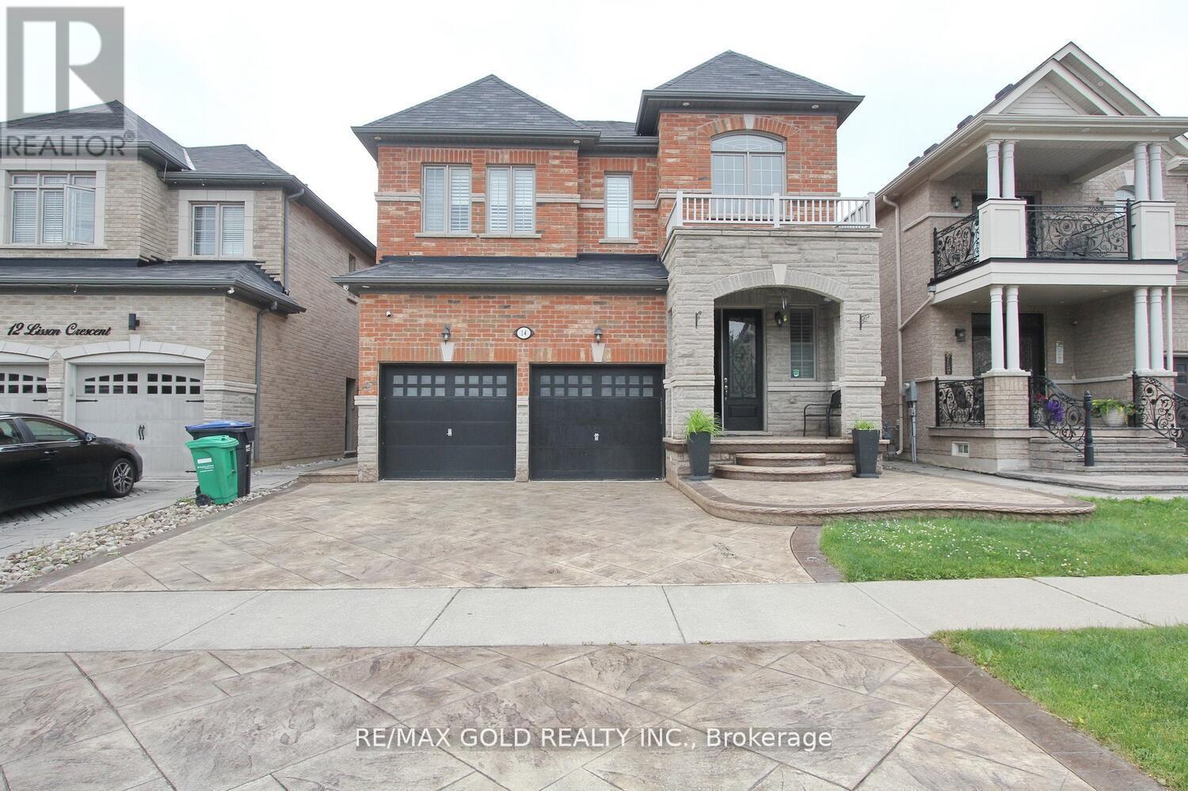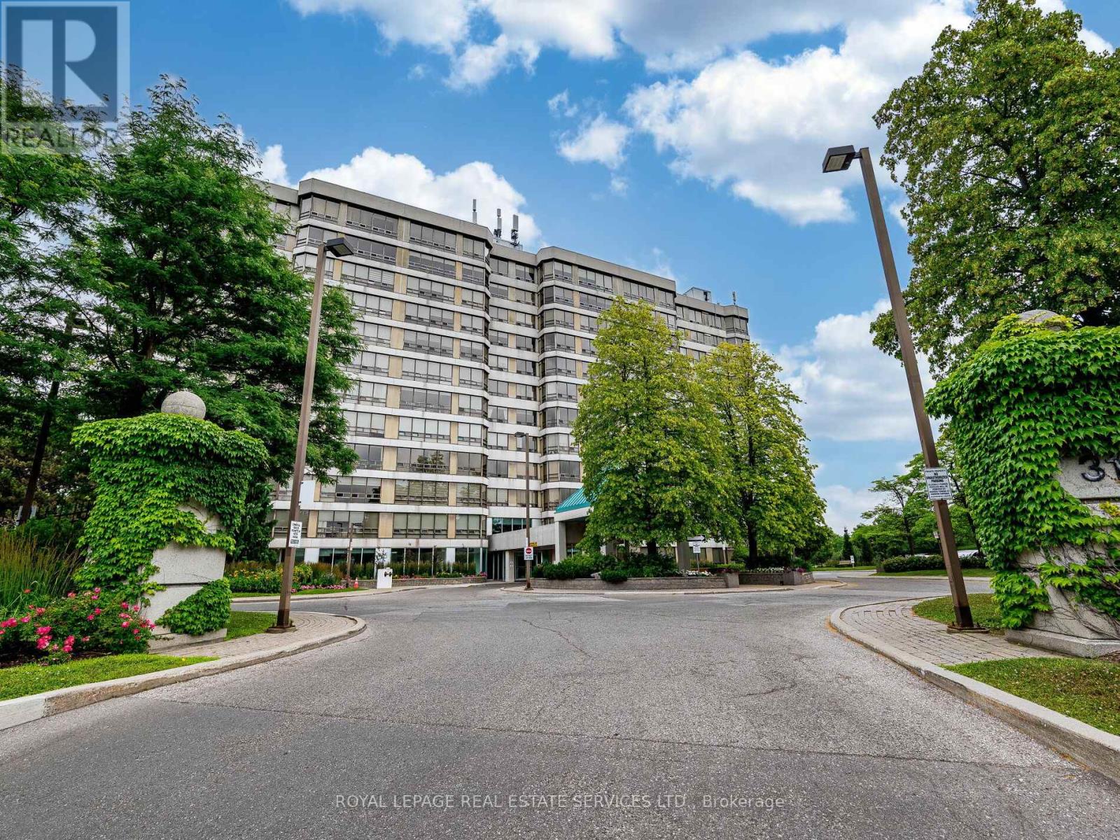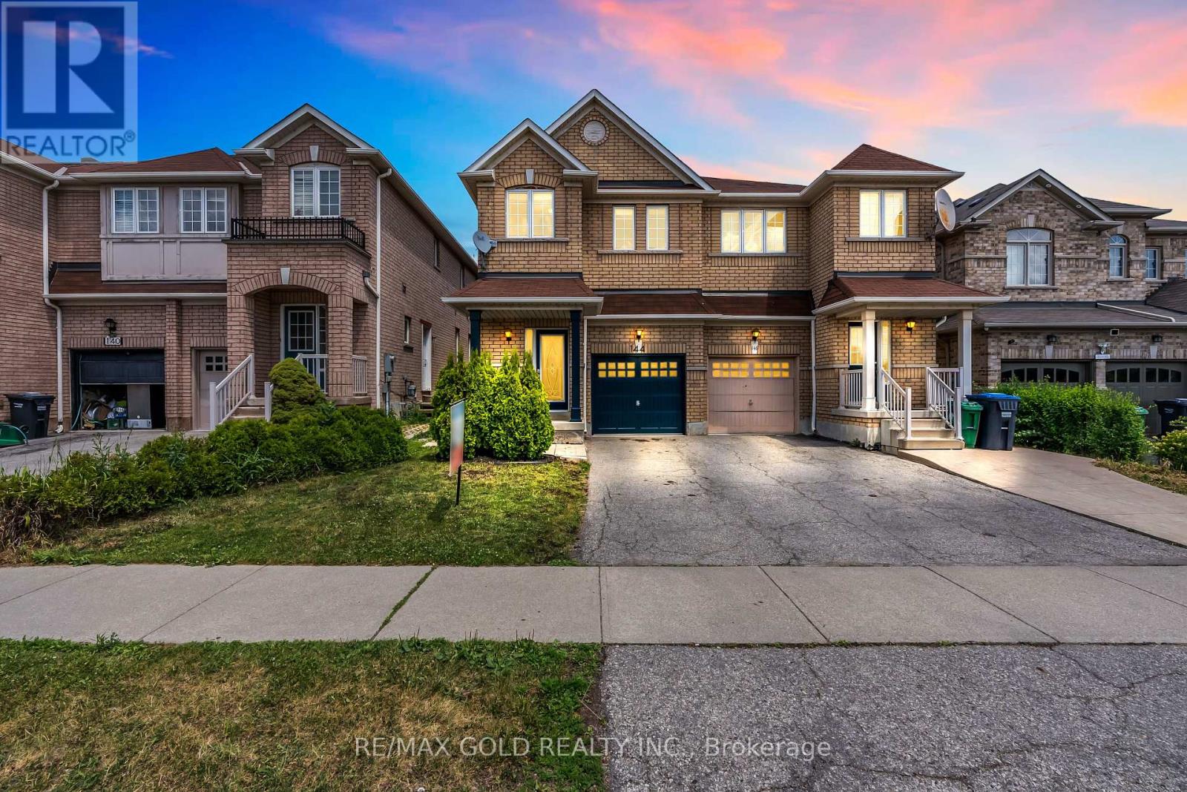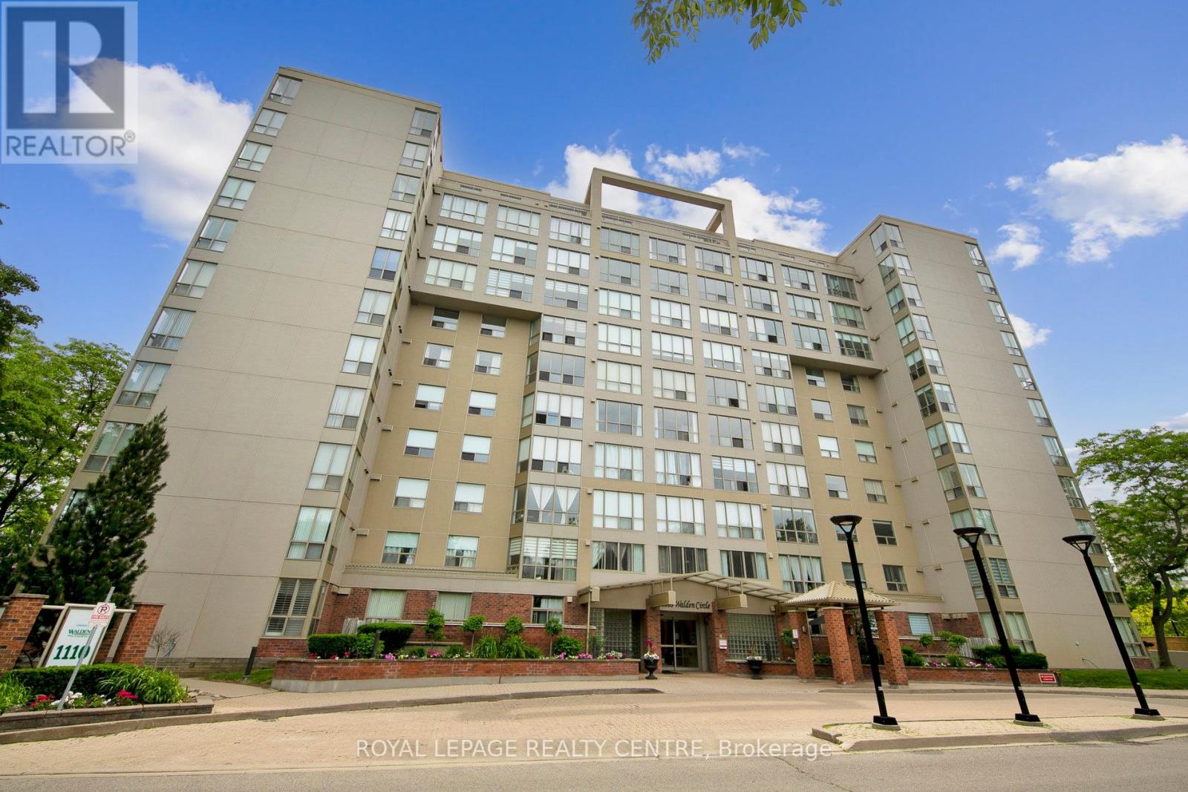961 Shadeland Avenue
Burlington, Ontario
Charming 4 bedroom and 2 full bath partially furnished bungalow in the heart of Aldershot! Featuring a large private rear yard with a patio and deck. Fully finished basement with a laundry room, full bathroom, and bedroom. The kitchen boasts stainless steel appliances and concrete counters. The property has been well maintained and has had many updates over the years. Carpet in basement being replaced with brand new vinyl flooring, upstairs hardwood being refinished. Close to all amenities, GO station and major highways! (id:60365)
118 - 349 Wheat Boom Drive
Oakville, Ontario
Discover a stylish Minto Oakvillage townhome nestled in the heart of North Oakville. This well-maintained unit offers nearly 1,100 sq ft of thoughtfully designed living space, featuring 3 bedrooms, 2 full bathrooms, two private patios, including one with a natural gas hookup for a BBQ, a full-size storage locker, and underground parking that is EV ready. Enjoy an open-concept layout with engineered hardwood floors, a sleek kitchen equipped with stainless steel appliances, a custom backsplash, quartz countertops, and in-suite laundry. The primary bedroom includes a walk-in closet and a private ensuite, creating a comfortable retreat. Ideally located with easy access to major highways, the GO station, and everyday amenities, this home is perfect for those seeking convenience and modern living. (id:60365)
14 Lisson Crescent
Brampton, Ontario
Don't Miss!!! Great Opportunity!!! Please see the virtual tour/pics. Thousands Spent On Upgrades. Posh Neighbourhood of Credit Valley. Thousands Of $$$$ In Upgrades Stone & Brick Exterior, Double Door Entry, High Ceiling At Entrance, Open To Above 20 Ft. Smooth,10 Ft Ceiling On Main. Oak Stairs W/ Iron Pickets, Hardwood On Main, Office, Pot lights, Huge Basement Apartment With Sep Entrance, Huge 5Bedrooms, 6 washrooms,3 Bedroom Basement, Wide Hallway. Convenient Location, Nearby Schools, Plazas, and Bus Stops. Must See. Total 6 Car Parking. Porcelain Tiles! Upgraded Kitchen Cabinets! Granite, Kitchen.2 Laundry, Countertop/Island! Pantry, Granite Countertops In All Washrooms! Pot lights! Fireplace! Side Door Entrance Built By Builder!!! Gazebo, Garden Shed !! (id:60365)
202 - 310 Mill Street S
Brampton, Ontario
Welcome to Pinnacle I a rare gem nestled above the tranquil Etobicoke Creek ravine. This exceptionally well-maintained unit (1,280 sq. ft. as per MPAC) is located in one of the areas most established and desirable buildings. Featuring a bright, spacious layout with expansive southeast views, this home offers both comfort and elegance. The modern kitchen includes a charming built-in china cabinet and opens seamlessly into a generous living and dining area filled with natural light and surrounded by lush greenery. Ideal for a variety of lifestyles, the unit offers, an open concept living space with two full bathrooms including a private ensuite with a separate shower and double closets in the primary bedroom. The second area currently used as an office can easily be closed off to become a second bedroom (currently open). The solarium makes an excellent home office, reading nook, or guest space. Additional conveniences include an in-suite laundry room with washer and dryer, two underground parking spaces, and two storage lockers. Pinnacle I is known for its top-tier amenities and warm community atmosphere. Enjoy 24-hour concierge service, a recently renovated indoor pool, men's and women's saunas, two fully equipped fitness rooms, a tennis court, games room, party/meeting rooms, a crafts room, and a beautiful outdoor barbecue and garden area perfect for entertaining. Located in a peaceful residential enclave with easy access to Gage Park, GO transit, major highways, public transit, Sheridan College, schools, shopping, dining, golf courses, and scenic walking and biking trails, this home truly offers the best of lifestyle and location. Don't miss your opportunity to own a piece of this exceptional community! (id:60365)
912 - 2000 Islington Avenue
Toronto, Ontario
Absolutely outstanding 2,684sqft(incl.balcony) Luxury condo. 2 Large bedrooms + huge den. Spectacular 400sqft large eat-in kitchen. Massive Living Room/Dining room combination. Ensuite Double walk-in closets. 2 gorgeous bathrooms. Extraordinarily spacious 240sqft balcony. Beautiful horizon-view of Toronto's city-skyline. Located on a 9.5 acre Resort-like, country club setting property. Largest outdoor condo-pool in Canada. Tennis Courts, Huge BBQ Area, Fountain, Waterfalls, 24/7 Gatehouse and Security. (id:60365)
2074 Folkway Drive
Mississauga, Ontario
This beautifully updated 4-bedroom detached home in the prestigious Sawmill Valley neighbourhood of Erin Mills is surrounded by lush greenery on meticulously landscaped grounds. Set on an irregular deep lot, this home offers a rare blend of space, comfort, and serenity with modern upgrades throughout.Once in the grand foyer, you're greeted by an elegant spiral staircase and a thoughtfully designed layout. Oversized windows welcome natural light creating sun-drenched rooms throughout, enhanced by pot lights and timeless details.In cooler weather, you'll enjoy the warmth of two gas fireplaces in both the formal living andfamily rooms-perfect for entertaining or cozy evenings in.At the heart of this home is the newly renovated Kitchen, where form meets function.Featuring extended quartz countertops with breakfast bar, sleek cabinetry, and a full pantry wall, making this space as practical as it is stylish. The bright breakfast area walks-out toexpansive sun-deck and inviting pool-your own private retreat for summer enjoyment andhosting.Upstairs, two of the four bedrooms are primary bedrooms, each with its own private ensuiteoffering flexibility for growing or multigenerational families. Additional features include updated bathrooms, a functional mudroom with direct garage access, and a separate side entrance for added flexibility.Ideally located just minutes from U of T Mississauga, Credit Valley Hospital, scenic SawmillValley Trails, top-rated schools, and premier shopping at Erin Mills Town Centre and SquareOne Shopping Centre. Enjoy quick access to highways 403 and QEW, making commuting a breeze. (id:60365)
3rd Floor - 431 Concord Avenue
Toronto, Ontario
Welcome to this ultra-modern 2-bedroom unit on the 3rdd floor of a newly built 3-story home in one of Torontos most vibrant neighborhoods. Designed with style and functionality in mind, this unit features an open-concept layout with sleek finishes throughout. The 3-piece washroom boasts a large stand-up shower, offering both comfort and convenience. Enjoy the ease of in-suite laundry, making daily routines effortless. With front and back entrances, you get added flexibility and privacy. Enjoy your own private balcony with a clear view of the iconic CN Tower a perfect backdrop for morning coffee or evening relaxation. Located in the highly sought-after Dovercourt-Wallace Emerson-Junction area, youll be steps away from some of Torontos best restaurants, bars, parks, and public transit (TTC),everything you need for a dynamic urban lifestyle. Dont miss out on this fantastic opportunity,book your viewing today! (id:60365)
Room#b - 289 Laurentian Avenue
Mississauga, Ontario
Beautiful Furnished one bedroom Basement Apartment shared kitchen, Bathroom and living room , This unit has two bedrooms with Separate Entrance, The second bedroom has a female. A Prime Location in Mississauga located in the heart of Mississauga just 5 minutes from Square One close to grocery stores banks shopping centers schools bus stops and a bus express station everything you need is right around the corner featuring, This spacious bedroom and 1 full bathroom with a bathtub a modern custom kitchen with quartz countertops large appliances included such as stove refrigerator and microwave in-suite washer and dryer for your convenience vinyl flooring throughout that is stylish and easy to maintain unlimited internet included this fully furnished apartment is perfect for professionals female or student offering comfortable living in a well-maintained space with all the amenities you need (id:60365)
136 - 2501 Saw Whet Boulevard
Oakville, Ontario
Welcome to The Saw Whet, a brand-new luxury condo residence nestled in the prestigious Glen Abbey community of Oakville. This never-lived-in ground floor suite offers premium convenience, modern comfort, and a lifestyle of ease no elevator needed! Ideal for professionals, students, or downsizers seeking effortless living in a beautifully designed mid-rise building. This 1-bedroom, 1-bathroom unit boasts soaring 12-foot ceilings, an airy open-concept layout, and elegant finishes throughout. The extra-large primary bedroom easily fits a king-sized bed, with ample space for a desk or reading nook. The contemporary kitchen is outfitted with full-sized stainless steel appliances, quartz counters, tile backsplash, and sleek cabinetry, flowing seamlessly into a spacious living area with walkout. Located just minutes from the QEW and Bronte GO Station, commuting is quick and stress-free. Daily errands and weekend plans are a breeze with top-tier shopping, dining, and services all nearby including FreshCo, Sobeys, Metro, Canadian Tire, Oakville Trafalgar Memorial Hospital, and Sheridan College. With central air, in-unit laundry, and thoughtful design throughout, this suite offers both luxury and livability in one of Oakville's most in-demand new developments. Ground floor location means no elevators, no waiting, and added convenience. Immediate occupancy available. A fantastic opportunity to lease in a serene, scenic setting surrounded by nature, golf courses, and walking trails, yet close to everything you need. Parking and Locker available at $2,250. (id:60365)
144 Crystalview Crescent
Brampton, Ontario
Location, Location, Location!!!Attention First Time Buyers, investors!! 4 Bedroom Home With A Nice, Fenced Backyard In High-Demand Area!!! Enjoy The Upstairs, you'll find generously sized bedrooms, offering plenty of space for the whole family. The primary suite features a walk-in closet and a private ensuite, while large windows throughout the home fill every room with natural light. Spacious Foyer, Central Living/Entertainment Area, And Combined Kitchen (W/Centre Island), And Breakfast With Pass-Through To Dining/Living Room. This home features a separate side entrance to the basement, offering the perfect blend of comfort, style, and convenience. Book your showing today and make it yours!! Conveniently located near all amenities, including school, park, Temple, shopping, Near Vaughan Subway Station, and across from the playground. Transportation (Hwy 50, 427, 7 & 407). (id:60365)
17 - 3140 Fifth Line W
Mississauga, Ontario
Move in Ready...Welcome to this Exquisite 3-Bedroom Executive meticulously maintained fully renovated Townhome In Erin Mills. Centrally located and Designed For Both Comfortable Family Living And Sophisticated Entertaining. This Home Blends Modern Elegance With Everyday Functionality. Crown Moulding and high baseboards throughout the entire home add to the elegance of this beautifully appointed haven. The Main living/dining room is open, large and bright with wainscotting, a wood burning fireplace and a large sliding door out to a deck with beautiful private views in every season. The Chef-Inspired Kitchen features modern two tone cabinetry w/soft close drawers,sleek Quartz Countertops, Quality Stainless Appliances, Pull out pantry with organizers,Stone Tile Flooring And A Nook Overlooking the landscaped front yard. On the second level, all three bdrms have organized cabinetry within the closet. The ensuite is appointed with marble floor & backsplash and a luxurious deep tub w/Integrated Sink and Rain head Shower. The second bath has a full walk in shower with glass doors w/Designer Flare. R50 Insulation In Attic, Sound Board+Sound Insulation Between Bed/Baths, Solid Core Doors/Quiet Hinging, Closet Organizers throughout, Bamboo flooring.The Main level includes a family room with a walkout to the rear patio that offers serene views of greenery and privacy. A well appointed Laundry Room With lots of Storage cabinetry and shelving. There is a hatch in the lower level closet which leads to a crawl space that offers great amount of storage space. Minutes From Hwy 403, QEW, & 407, This Home Offers Easy Commuting And Proximity To Top-Rated Schools, Tennis Courts, Parks, Basket Ball, Shopping, And Public Transit. Don't Miss The Opportunity To Make It Yours! (id:60365)
807 - 1110 Walden Circle
Mississauga, Ontario
Great Opportunity To Own This Sought After Two Bedroom Suite At Walden's Landing. Located In The Quiet Clarkson Village Steps From The Clarkson Go Station, A Variety Of Shops, & Desirable Dining Spots. Bright Spacious Unit Features Open Concept Living with dinning area and family size Kitchen, Master Bedroom With Large Walk-In Closet And Renovated 3-Piece Ensuite Bathroom. Second Bedroom With Large Windows And Renovated 4-Piece Bathroom. Separate Laundry With Storage Space. A/C / Heating System 2024. Great Views From Every Room. Enjoy The Beautifully Maintained Courtyards With BBQ & Lots Of Mature Trees. Exclusive Resort Style Living At The Walden Club Including Amenities Such As Tennis Courts, Outdoor Pool, Gym, Lounge/Party Room. Walden Club Membership Includes Access To Tennis Courts, Pickle Ball & Squash Courts, Outdoor Pool, Gym, Etc. All Utilities + Internet Included Except Hydro. (id:60365)













