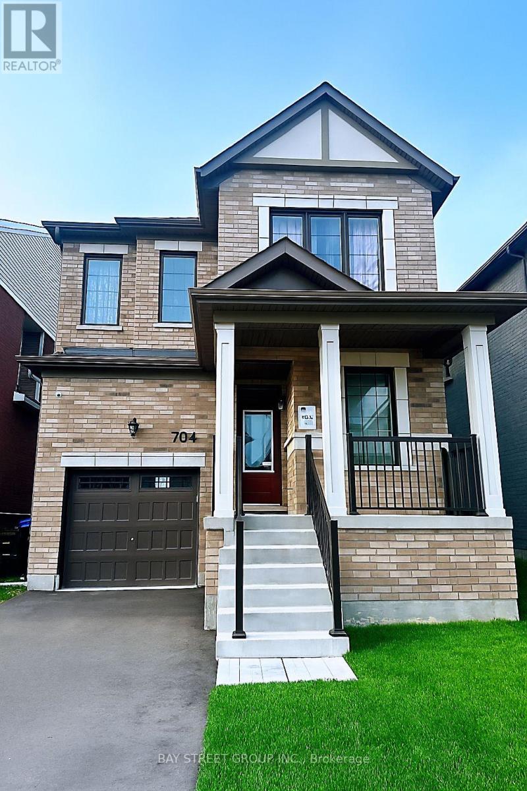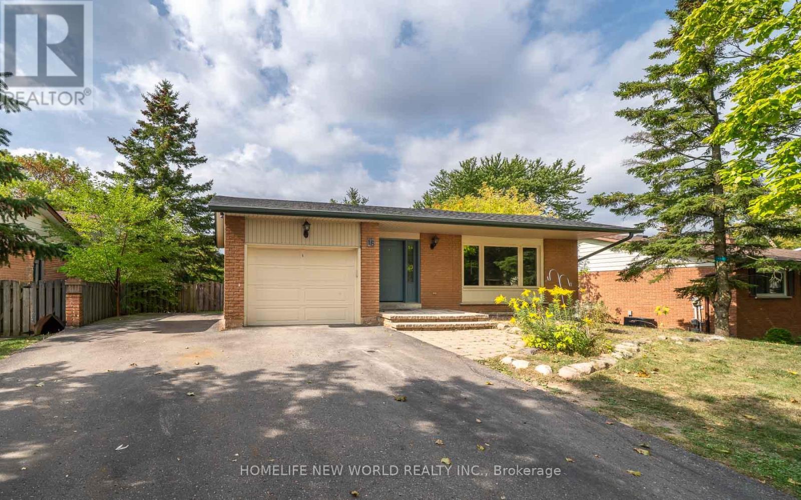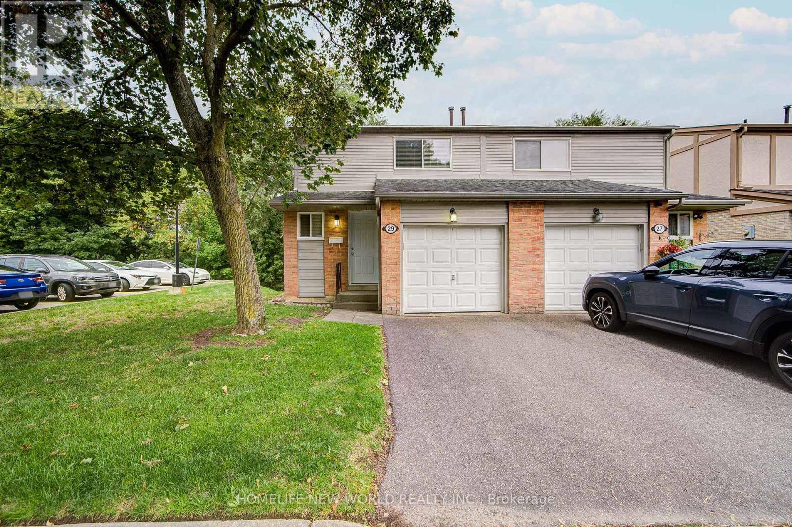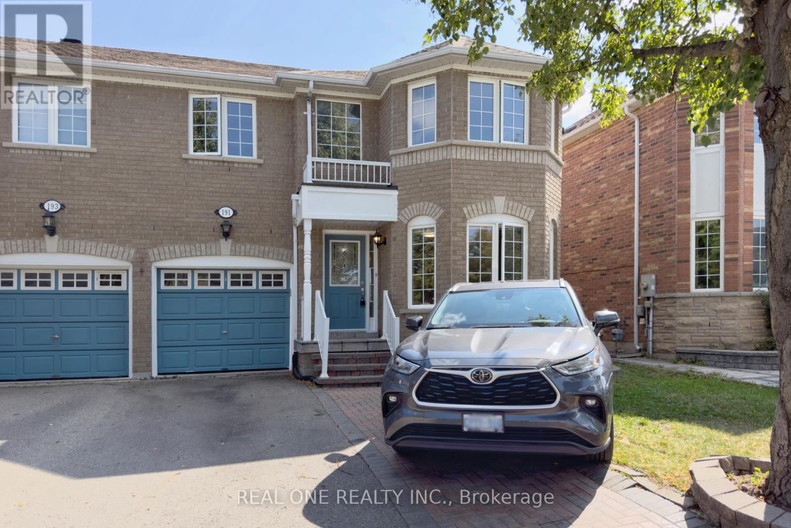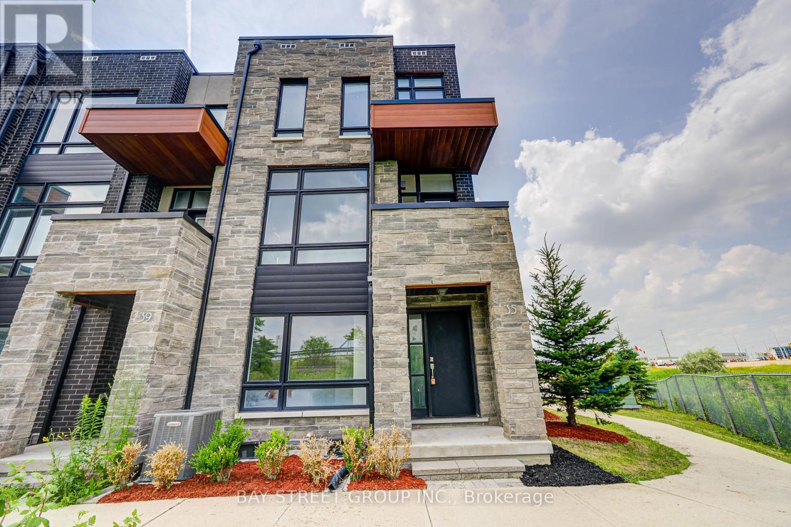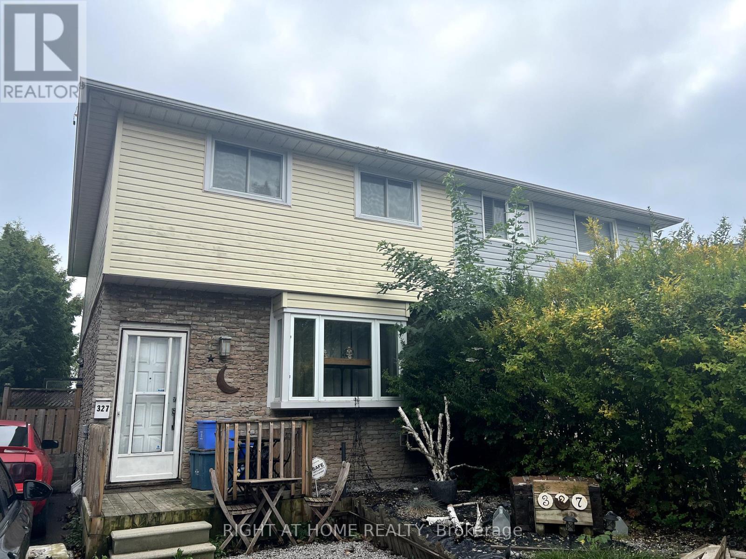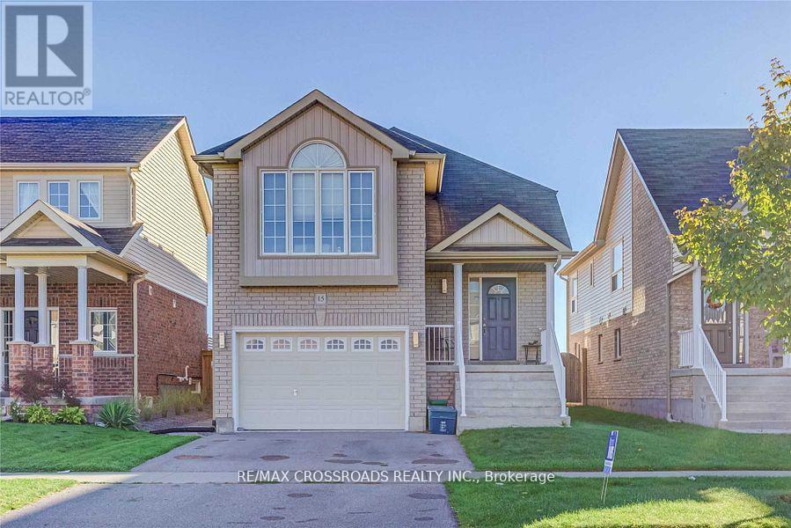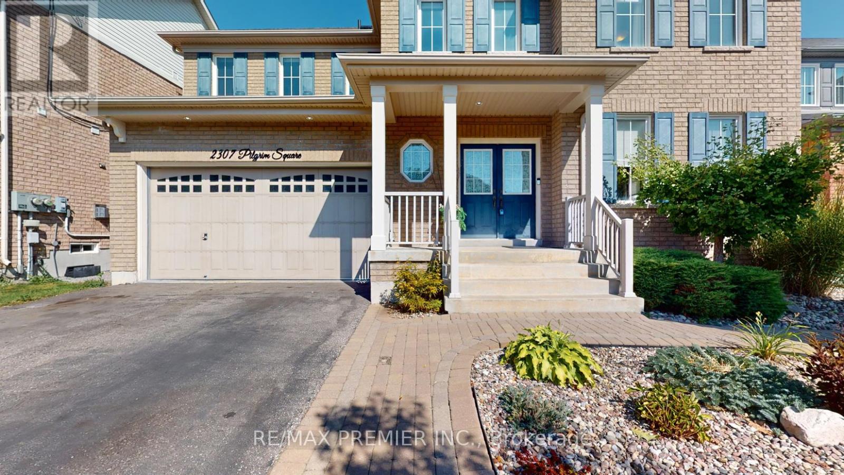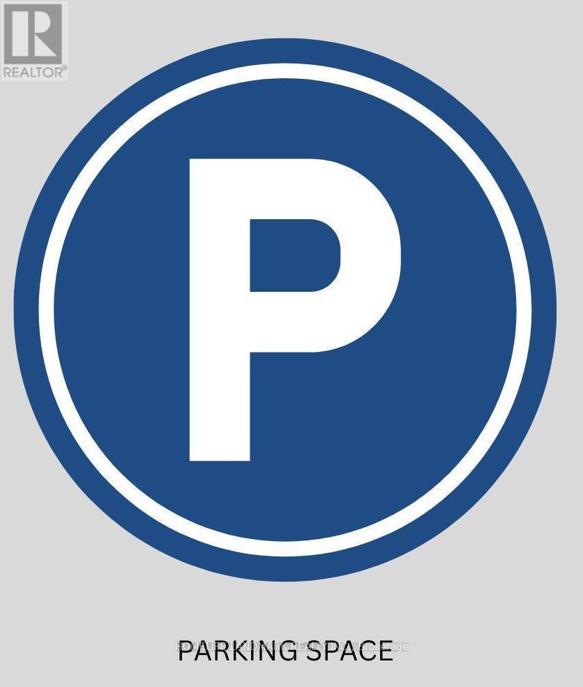704 Mika Street
Innisfil, Ontario
The nearly new four-bedroom, four-bathroom detached home, built by renowned builder Mattamy and within walking distance to the lake, is available for lease in the beautiful area of Innisfil. Featuring an open-concept layout with plenty of windows and natural sunlight, this home offers two ensuite bedrooms on the second floor for added comfort and privacy. The primary suite includes a walk-in closet and a 4-piece bathroom. Conveniently located close to Innisfil Beach, Lake Simcoe, and just a 10-minute drive to the GO Station. (id:60365)
Main - 16 Sir Constantine Drive
Markham, Ontario
Get ready to fall in love with your dream home right in the heart of Markham Village! This gorgeous detached beauty is nestled on a fantastic lot on a quiet, family-friendly street. With 3 spacious bedrooms and a laundry room that's all yours, it's perfect for keeping life organized. You'll be totally wowed by newer renovated bathroom and kitchen, a cozy family/living room ideal for entertaining or just kicking back with loved ones. Plus, with local transit and great schools just steps away, this place is absolutely move-in ready and waiting for you to add your personal touch! (id:60365)
29 New Havens Way
Markham, Ontario
Great Location. Beautifully 3+1 bedroom, 4-bathroom semi-detached condo With Finished Walk-Out Bsmt situated in one of the most peaceful and family-oriented communities. This spacious home features a spacious living and dining area, Quartz counter-tops kitchen with breakfast area, W/O to balcony for BBQ, and three generously sized bedrooms upstairs with new hardwood floor. Master bedroom with 3PC Ensuite. Lots of Upgrade. Top-ranked school district, including Thornhill Secondary, St. Roberts Catholic High School, Westmount Collegiate, Henderson Public School (Gifted Program), and Alexander Mackenzie High School (IB Program). With public transit, green spaces, shops, and restaurants just steps away and Yonge Street, Hwy 407/404, Thornhill Community Centre, and major malls only minutes away (id:60365)
265 Penn Avenue
Newmarket, Ontario
Rare-Find!! 2025 Renovated!! LEGAL BASEMENT APARTMENT (ARU) Registered With The Town Of Newmarket!! (Registration #: 2011-0038) 2 Self-Contained Units, Separate Entrance To Legal Basement Apartment, 2 Sets Of Washers & Dryers! Potential Rental Income Of $4,500 + Utilities ($2,700+$1,800)! Vacant, Move-In Or Rent! Open Concept Living & Dining Room With Pot Lights, Renovated Kitchen With Quartz Countertop & Backsplash, Luxury KitchenAid Fridge, Renovated Bathroom, Legal Basement Apartment With Pot Lights Throughout, Bedroom With Wall To Wall Closet, Private Backyard, Backyard Interlock Patio, Exterior Pot Lights, 2-Car Wide Driveway With 4 Parking, Steps To Upper Canada Mall, Newmarket Go-Station, Tim Hortons & Newmarket Plaza Shopping Centre, Shops Along Main St Newmarket, Minutes To Highway 400 & 404 (id:60365)
191 Flagstone Way
Newmarket, Ontario
Beautifully Maintained Semi In High Demand Woodland Hills. Steps To Schools, Parks, Shopping, Upper Canada Mall. 3 Spacious Bedrooms. Prime Bedroom With 4 Pc Ensuite And Large W/I Closet. Open Concept Kitchen, Breakfast Area & Family Room. Professionally Finished Basement. Extra Interlock Parking Pad. Move In And Enjoy! (id:60365)
35 Carpaccio Avenue
Vaughan, Ontario
Exceptionally rare 4-bedroom, 4-washroom, 2-car garage end-unit townhome situated on one of the largest lots in the Vellore Village complex. Featuring 10-ft ceilings on the main floor and 9-ft ceilings on upper level, this sun-filled home offers a spacious and modern layout. The gourmet kitchen boasts quartz countertops, a large breakfast island with an under mount double sink, and stainless steel appliances. The open-concept living and dining area walks out to two private balconies, perfect for relaxing or entertaining. While the freshly painted interior is enhanced by upgraded light fixtures and oversized windows that bring in abundant natural light. The primary bedroom features a walk-in closet and a private ensuite. This home is truly move-in ready. Ideally located near Hwy 400, Vaughan Mills, Canadas Wonderland, the new Cortellucci Vaughan Hospital, parks, shopping, and restaurants, everything you need is right at your doorstep. (id:60365)
327 Kinmount Crescent
Oshawa, Ontario
A Beautiful 4 Bedrooms Home Overlooking A Deep Lot With Ample Parking Spots. A Perfect Blend Of Style And Practicality With A Spacious Living Room, Dining Area & Kitchen! This Move-In Ready Home Is Ideal For Families Seeking Quality Finishes And A Functional Layout In A Prime Oshawa Location. (id:60365)
Lower - 15 Niddery Street
Clarington, Ontario
Walk-Out Basement! Price Includes Internet And Cable! Beautiful And Bright Legal 1 Bedroom, 1 Full Bathroom W/ Bonus Office Area Feels Like An Executive Suite! Home In Amazing Family/ Pet Friendly Neighbourhood. Inviting Enclosed Private Patio W/ Shared Yard Space. Loaded With All The Upgrades And Luxuries! Above Grade Elevation And Windows Makes This Home Feel Less Like A Basement! Stunning Kitchen With Massive Island With Seating And Custom Office Space With Built-Ins And Desk. Heated Bathroom Floors! Gas Fireplace! Fully Fenced Yard With No Neighbour's Behind. This Unit Has Been Extensively Sound-Proofed So You Wont Hear Your Neighbour! . Sunny And Bright! Includes 2 Parking! Pet Friendly! *Unit Is Separately Metered. Gas Shared 50/50. Water 40/60. * Internet/Cable, Parking, Laundry Included In Rental Price. October 1, 2025 Occupancy. (id:60365)
806 - 25 Silver Springs Boulevard
Toronto, Ontario
In High-Demand L'amoreaux Community at Birchmount and Finch! Highly desirable location! This stunning 1 Bedroom + Den condo truly feels like a 2 bedroom with the den spacious enough to function as a regular bedroom. The open-concept living and dining area walks out to a private balcony perfect for relaxing or entertaining. Enjoy the convenience of a large ensuite storage room and in-unit laundry with washer and dryer. Situated right at the corner of Birchmount & Finch, you'll be within walking distance to parks, public transit, hospital, shops, schools and more- making this condo an unbeatable combination of comfort and convenience. (id:60365)
2307 Pilgrim Square
Oshawa, Ontario
Location! Location! Location! Welcome to Windfields Community Luxury Tribute Home 4 Bedroom Detached Home Customed used to Converted to 3 spaces Bedrooms with Each Large Walk-in-Closet in Each Bedroom and Loft on Second Floor now is Converted to the 4th Bedroom, Close To Schools, Plazas, Major Highways and all other Amenities, Featuring from the Rock Garden In Front with Beautiful Plants, Double Door Entry, through Gorgeous Backyard with Huge Composite Deck, Rock Garden, Gazebo and Garden Shed, Custom Laminate Floor Through Out with 9 Feet Ceiling with Den on Main Floor. Professional Finished Basement with Rec Room and Family Room for Family Gathering. Premium, Custom Upgrade Home for a Value Family. Too Much Upgrade to List, Must See to Believe. A Must See Home. Public Open House on Saturday & Sunday, September 27th $ 28th from 2:00pm to 4:00pm (id:60365)
Parking - 1080 Bay Street
Toronto, Ontario
Parking for rent, long term prefer but short term welcome. Must be the resident in 1080 Bay st or 65 St mary St. (id:60365)
104 - 1 Kyle Lowry Road S
Toronto, Ontario
Brand New 1+Den Suite At Cross Town Condo At Eglinton /Don Mills. Featuring Soaring10 Feet Ceiling & Oversized Windows. Open Concept Floor Plan with 639 SQFT Interior Living Space Plus180 SQFT Your Own Private Patio With Direct Gas Line For Your BBQ, Perfect For Simple Relaxsing Outdoor Entertaining.Integrated Stylish Modern Kitchen With Miele Appliances. DFacilities. Den Can Be Used as a Home Office, Formal Dining Area Or Guest Room. Top Amenity Including 24 Hours Concierge, Fitness Centre, Yoga Studio, Co-Worker Lounge, Pet Wash Station, Party room & Outdoor BBQ Terrace. Quick Access to Shops, Grocery Store, Hwy 404/DVP, TTC, Eglinton LRT. (id:60365)

