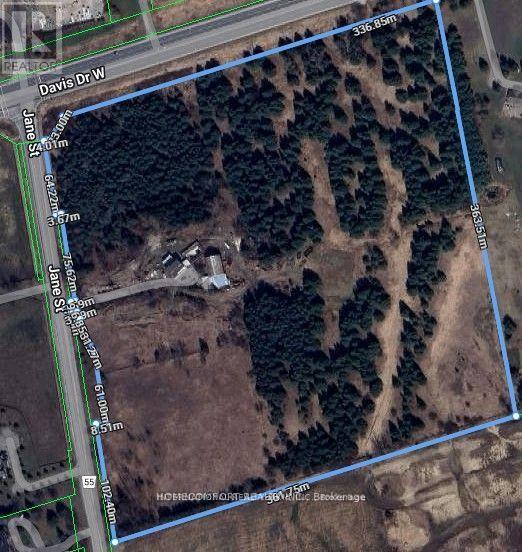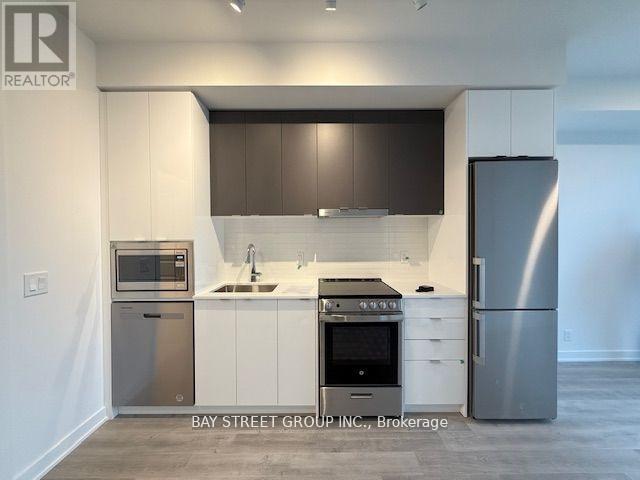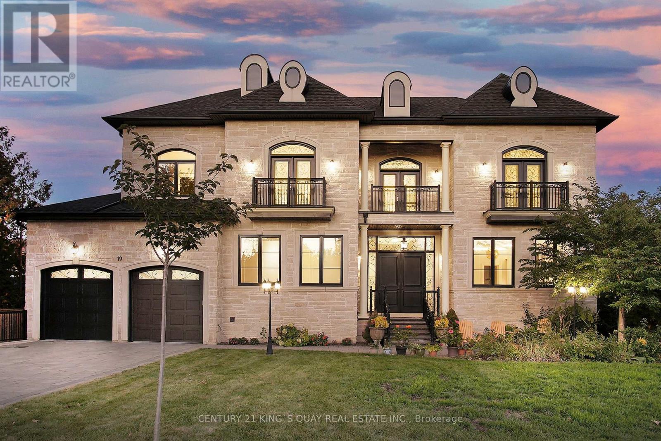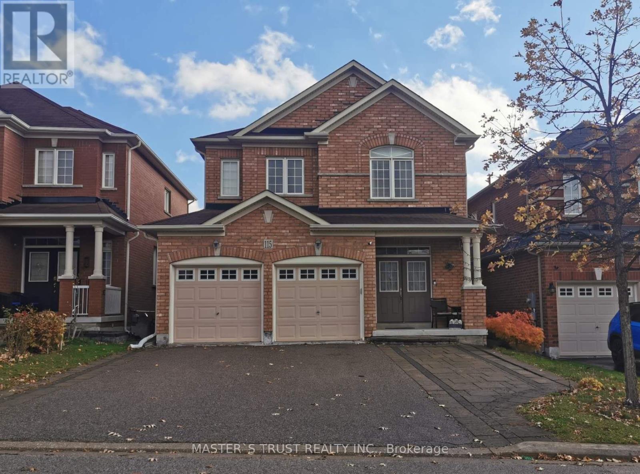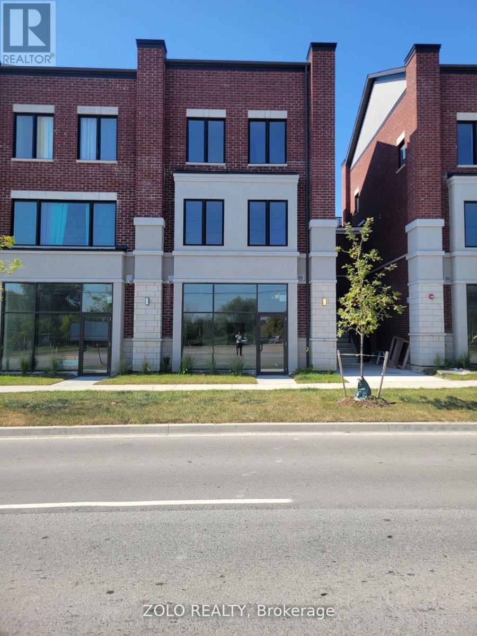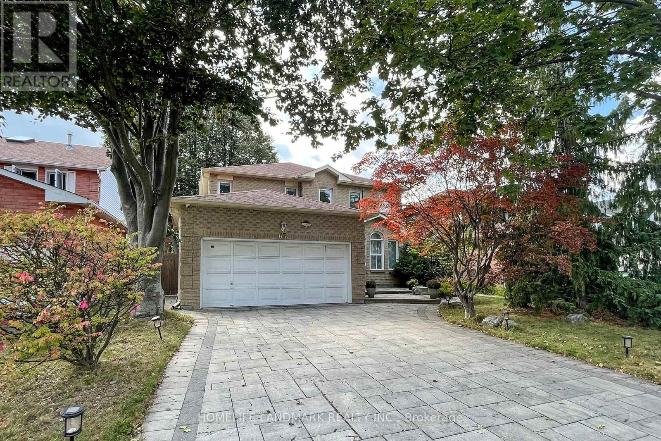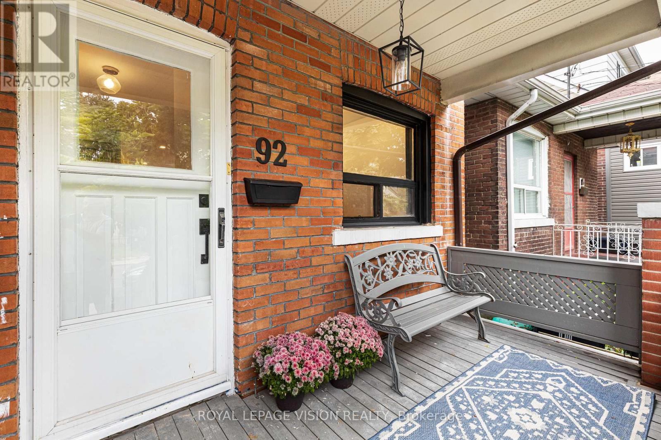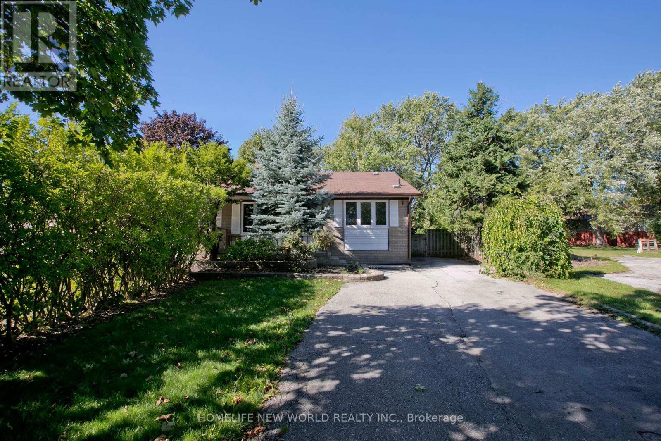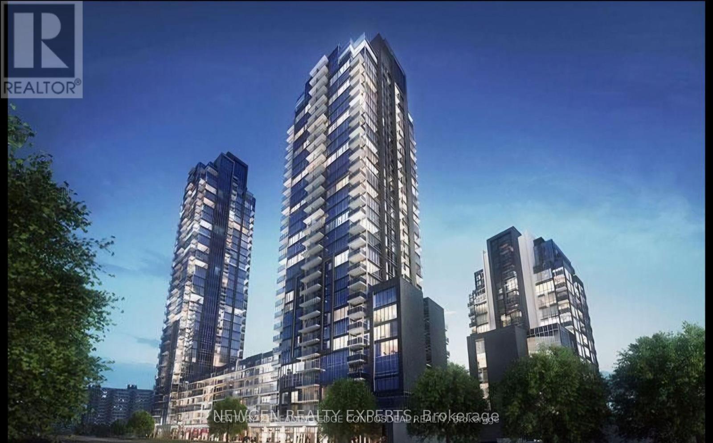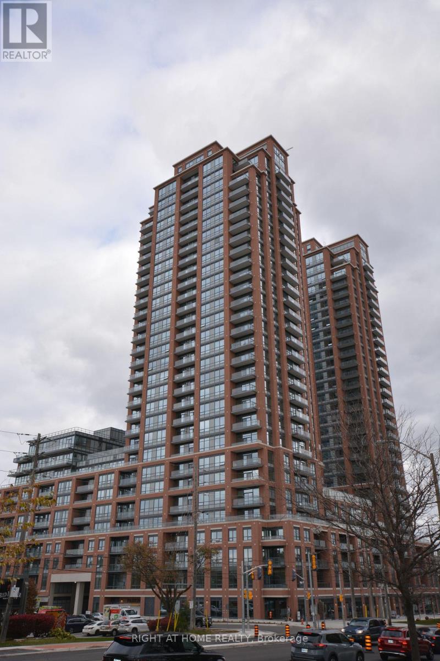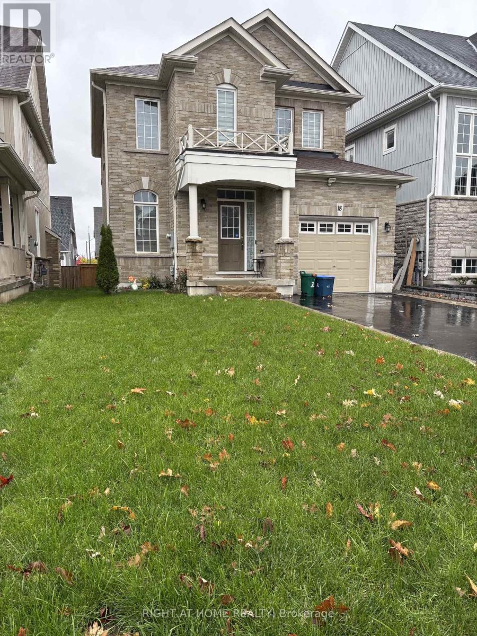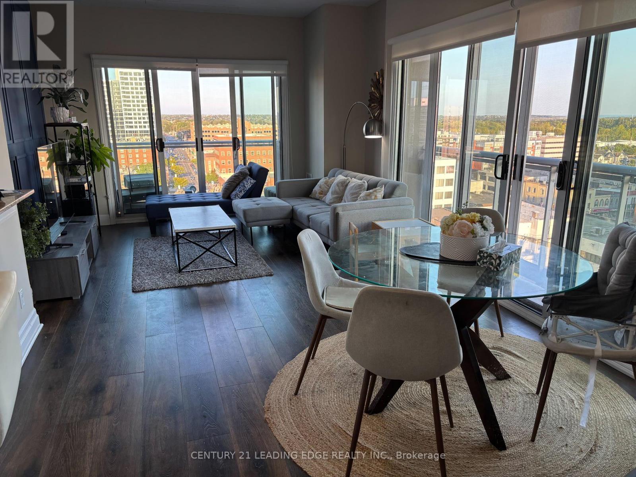17455 Jane Street
King, Ontario
Great location (Jane St & Hwy 9/Davis St) corner lot in King Township. Approx 32 Acres and two Road Frontages. 1200 Feet Frontage on Davis Rd W and 1200 Feet Frontage on Jane Street. 40x50 Barn with two levels, 40x30 Workshop with Hydro and Heat (Propane). Minutes to Highway 400 and downtown Newmarket. All buildings are sold 'as is'. (id:60365)
2307 - 50 Upper Mall Way
Vaughan, Ontario
Client RemarksBrand New PROMENADE PARK TOWERS with Direct Access to Promenade Shopping Centre and all amenities nearby. 9-Foot Ceilings, & Laminate Flooring, Quartz Countertops, Stainless Steel Appliances. Steps to Walmart, TNT Supermarket, VIVA Terminal Bus Station. *Amenities: 24 Hr Concierge & Security, Half Acre Outdoor Green Roof Terrace, Zen-inspired Exercise Room & Yoga Studio, Party Room. (id:60365)
19 Blyth Street
Richmond Hill, Ontario
Discover your dream home in the prestigious Oak Ridges area, where this stunning custom residence boasts an impressive 6,500 sq ft of luxurious living space. It features 4+1 ensuite bedrooms, each equipped with modern bidet sprayers, along with two gourmet kitchens showcasing top-of-the-line Thermador appliances, exquisite cabinetry, and elegant granite countertops. For added convenience, an Electrolux washer and gas dryer are included. The home's design features soaring ceilings-11 feet on the main floor and 10 feet on the second floor and in the basement-highlighted by a grand foyer with a winding staircase, a professional theater room, and an indoor playground. Additional amenities include two cozy fireplaces, a lift chandelier, and a heated basement floor. Smart home features enhance the property, including a smart sump pump, automated lighting, a sprinkler system, and a water softener. It also boasts an owned hot water tank and a Lennox furnace, with extra building materials available for future projects. Outdoors, enjoy four balconies, two Japanese cherry trees, a Fuji apple tree, all set on a premium wooded lot. The extra-large 3-car tandem garage, combining elegance with modern practicality. With over $200,000 invested in upgrades and approved plans for a walk-up basement, this property epitomizes luxury and functionality. (id:60365)
115 Herefordshire Crescent
East Gwillimbury, Ontario
Beautiful 4 bedroom & 3 Washrooms Detached house for lease of only main floor & 2nd Floor excluded basement & backyard. Two(2) Garage & West side of Driveway to be exclusively used by tenants. South Kitchen, South family Room & South Master Bedroom with lots of Sunshine. 9ft ceiling high on main floor. Perfect Woodland Hills Location, Convenience To School, Park, Hospital, Library, Costco, Walmart And More Stores. (id:60365)
8 - 200 Dissette Street
Bradford West Gwillimbury, Ontario
Prime live-work commercial unit for lease in Bradford West Gwillimbury. Features street-level retail / office space with residential apartment above. Ideal for restaurant, café, wellness, retail, or professional office. Near Hwy 400, GO Transit & downtown Bradford. C2 commercial zoning allows wide uses. Base HVAC ready-tenant to design custom venting & secure City of Bradford building permits. Must provide insurance, utilities, business plan, and inspection report before occupancy. Perfect for entrepreneurs seeking visible, high-traffic space in a mixed-use area. This is a shell unit. (id:60365)
65 Rosemount Avenue
Markham, Ontario
Charming 4 bedroom 5 Bathroom Double Garage home in Desirable Thornlea. The home features a thoughtfully designed open-concept layout and has been fully upgraded in 2022: Engineered Hardwood Floor throughout 1st and 2nd Floor; Gourmet kitchen complete with thick stone countertops and backsplash; The primary suite offers a spa-like ensuite , sitting area and a generous walk-in closet. A second bedroom with a private 3pc ensuite provides added privacy perfect for guests or extended family ; Main Floor office; Professionally Finished Basement With Large Rec Rm +Wet Bar. Top Rated Schools: Thornlea Secondary School W/ French Immersion, St Robert (I.B.) & Bayview Fairways Public School. Quick Access To 404/407. No side walk , long drive way can park 4 cars. A rare opportunity to own a great home in one of Markham most desirable neighborhoods! (id:60365)
92 Bastedo Avenue
Toronto, Ontario
Welcome to 92 Bastedo Avenue - a beautifully renovated 3-bedroom home in one of East Toronto's most sought-after neighbourhoods. This bright and inviting residence offers the perfect balance of charm and modern comfort, featuring an open-concept main floor filled with natural light, two updated bathrooms, and a spacious finished basement ideal for a family room or home office.Enjoy your morning coffee on the picturesque front porch and the convenience of a detached garage for parking or storage. Situated on a quiet, family-friendly street with an exceptional Walk Score of 95, you're just minutes from Coxwell Subway Station, Danforth GO, parks, schools, and vibrant shops along the Danforth.Perfect for families or professionals seeking a stylish, move-in-ready home in a prime location. Available immediately. (id:60365)
49 Thorncroft Crescent
Ajax, Ontario
This Newly renovated semi-detached bungalow house located in a friendly and quiet neighborhood in South East Ajax. It features 3+2 bedrooms, 4 baths, 2 kitchens. Main floor has 3 bedrooms 2 bathrooms, include a bedroom walk-out to deck and an en-suite bathroom. Legal Accessory Basement complies with all government building codes: Separate entrance, 2 bedrooms and 2 bathrooms. There are 2 sets of laundry in entire house. Brand new flooring at basement. Full house freshly painted. The house is ideal for families would like to rent out basement to help with mortgage payment(basement rent at $1800/month) , also ideal for investors looking for cash flow properties(Main floor rent $2700/monthly while bsmt $1800/monthly). Very convenient location to schools, parks, shopping center, hospitals. Easy access to public transit, Hwy 401/412/407, and GO. Don't Miss out this GREAT OPPORTUNITY (id:60365)
325 - 20 Meadowglen Place
Toronto, Ontario
Welcome to Meadowglen Place, a delightful 1-bedroom, 1-bathroom residence with a very functional layout. Nestled in a prime location, this Condo offers a perfect blend of comfort, style, and functionality. The condo offers it's residents amenities such as a Gym / Exercise Room, Pool, Rooftop Decks and so much more. Be the first to live in this untouched condo. (id:60365)
2508 - 3260 Sheppard Avenue E
Toronto, Ontario
Welcome to this brand new, never-lived-in suite built by Pinnacle-a perfect blend of modern design and urban convenience. Enjoy en-suite laundry and Rogers high-speed Internet included in the rent. Located in a prime area with easy access to Hwy 401 and Hwy 404, and just minutes from Fairview Mall, Scarborough Town Centre, and Don Mills Subway Station. TTC stops right at your doorstep, making commuting effortless. Take in the stunning Toronto skyline views from your private balcony. Residents will also enjoy an impressive range of building amenities, including:24-hour concierge, State-of-the-art gym, Yoga room, Kids' play area, Outdoor swimming pool and hot tub, Expansive outdoor terrace with BBQ area, Elegant party room. This is your chance to live in a luxurious, newly built community with everything you need right at your fingertips. Tenant pays Hydro (id:60365)
18 Goheen Street
Clarington, Ontario
Welcome to 18 Goheen Street, a beautifully maintained Gracefields Clover Model offering 3 bedrooms, 3 bathrooms, and an unfinished basement ready for your personal touch. This home features pot lights on the main floor, a cozy family room with a gas fireplace, a modern eat-in kitchen with granite countertops, upgraded cabinetry, and an 800 CFM rangehood, plus a walkout to the yard through sliding doors with motorized blinds. The second level showcases broadloom, a solid wood staircase, and a spacious primary suite with a walk-in closet and luxurious 5-piece ensuite complete with soaker tub and jets. Additional highlights include high-quality window coverings, laundry appliances (2020), an extended driveway that fits 4 cars plus 1 in the garage with added storage, and with all other appliances owned. Perfectly located in a family-friendly community, this home is within walking distance to schools, library, LCBO, No Frills, Shoppers Drug Mart, banks, and a kids park (600m), with a GO Bus hub just 1 km away, Newcastle Beach and hospital minutes nearby, and only a 2-minute drive to Highway 401. A wonderful blend of comfort, convenience, and lifestyle awaits in this move-in ready home. (id:60365)
1005 - 44 Bond Street W
Oshawa, Ontario
Penthouse Living In The Heart Of Oshawa! Rarely-Offered Bright And Spacious Open Concept Corner Unit Penthouse Suite With 2 Bedrooms Plus Good Size Den. Large Windows Throughout The Property Provide Incredible South/East Views And Let An Abundance Of Natural Light To Shine In. Boasting Close To 1100 Sqft, This Spacious Top Floor Unit Has A Fully Functional Open Concept Layout Which Provides A Generous Living Space And The Up-To-Date Kitchen Area Is Equipped With Stainless Steel Appliances, Granite Countertop, & Breakfast Bar. Den Can Be Used As A Home Office, Nursery, Or Guest Room. Tandem Parking Spot For 2 Cars And 1 Locker Are Also Owned And Included. Conveniently Located Walking Distance To Grocery Store, Daycare, And Close Proximity to Shops, Dining, Schools, Hospital, Parks, GO & Durham Transit. Highways 401 & 407 Are Just A Short Drive Away. Just Move In And Enjoy. (id:60365)

