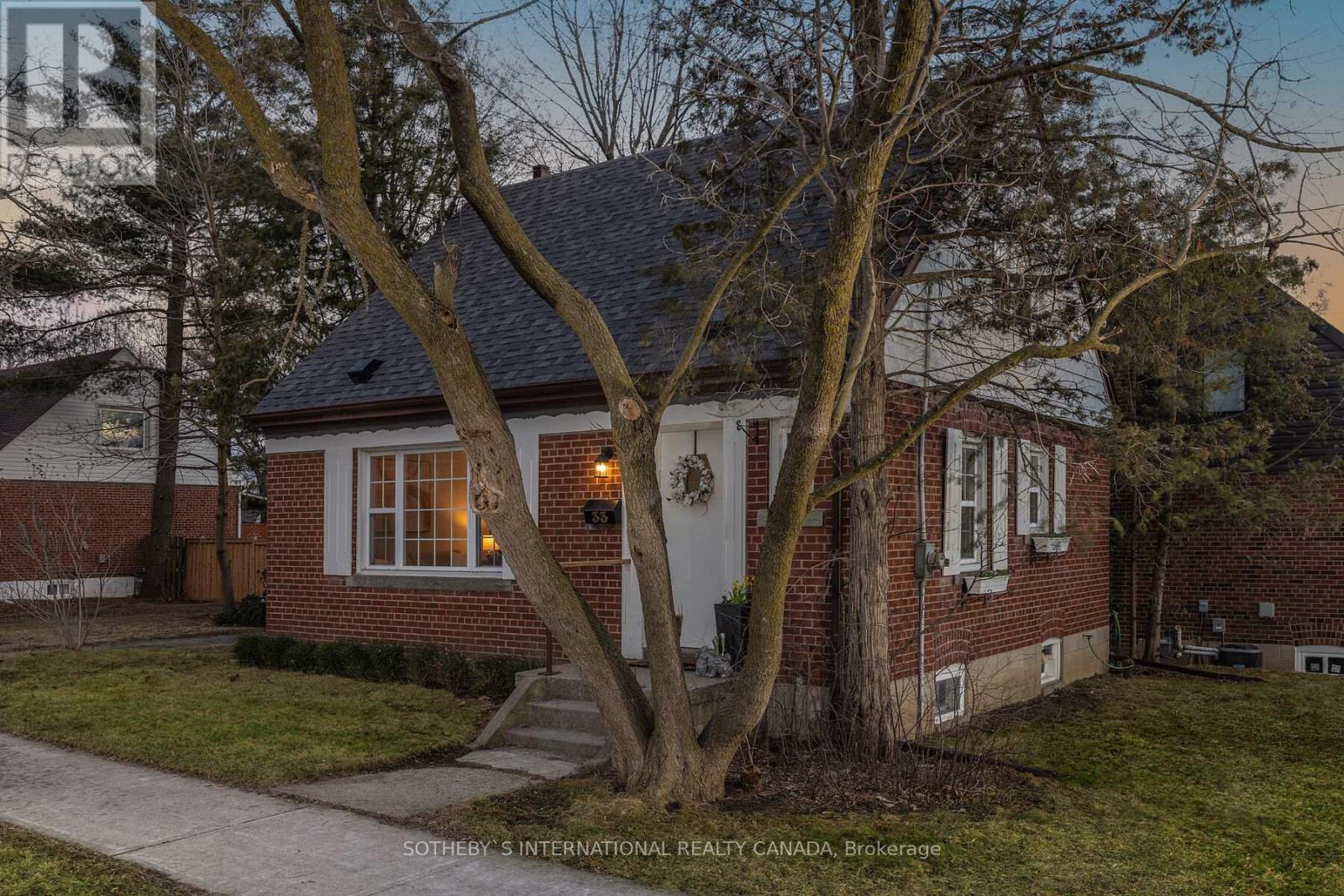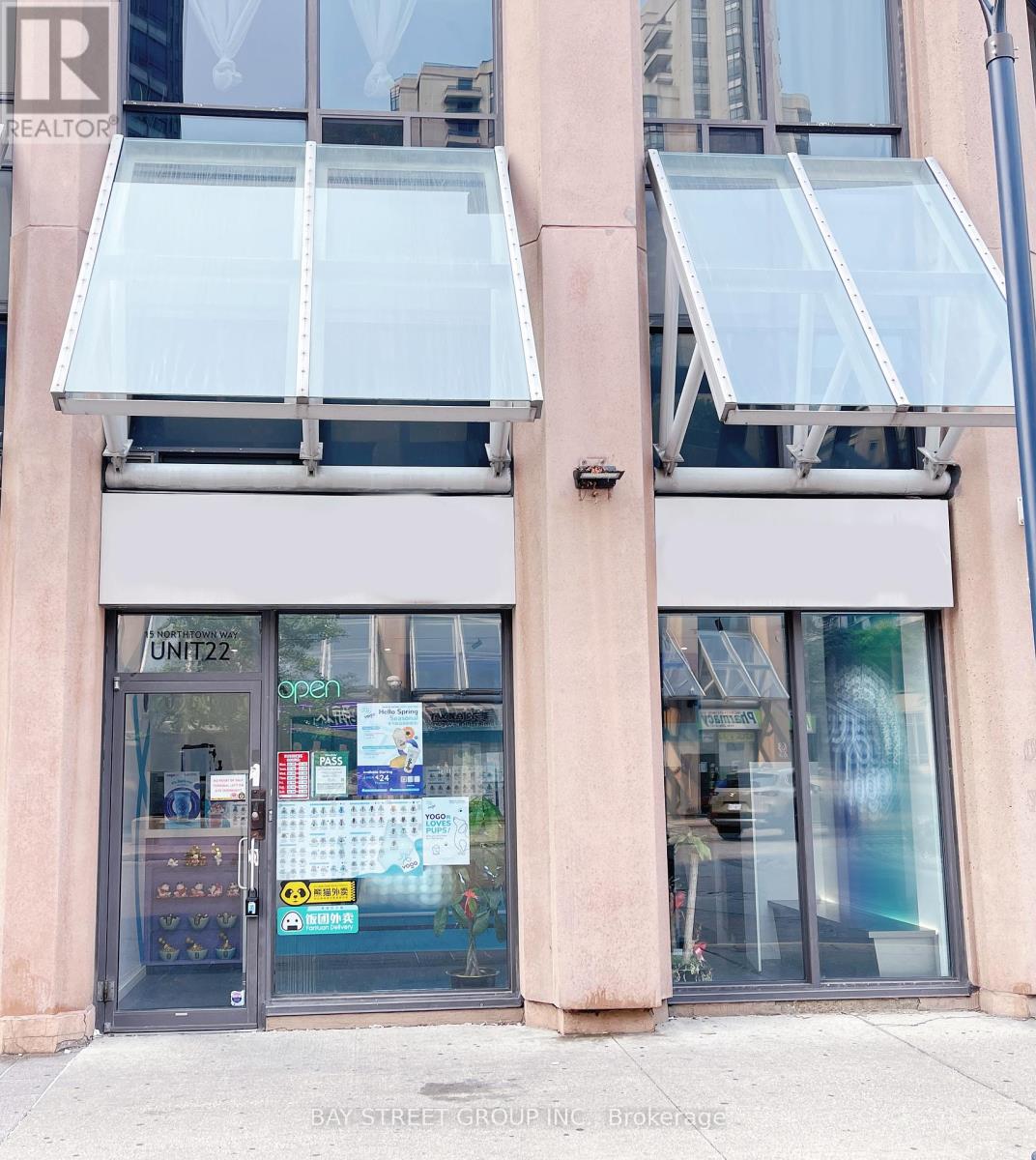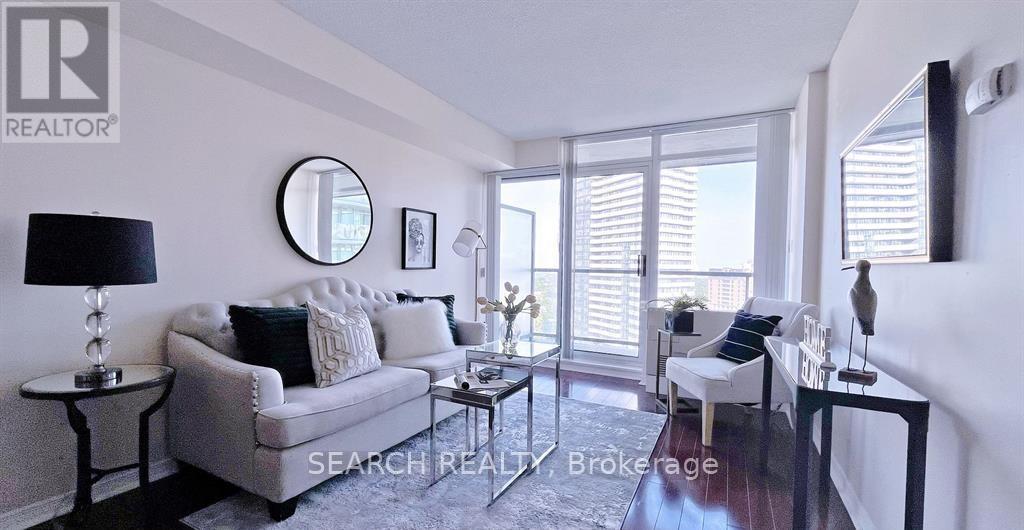33 Southmead Road
Toronto, Ontario
Charming family home in peaceful tree-lined neighbourhoood. Seller is having dining room returned to its original use as a third bedroom and will be ready upon occupancy. Sunny kitchen with brand new stainless steel appliances. Big bright principal bedroom with view of mature trees and garden. Large irregular corner lot (29x125x40x110) with east and west side gardens perfect for someone with a green thumb. Amazing original mid-century basement with bar and brand-new broadloom. Lovingly maintained with new roof (2023) and furnace (2023). Newer windows. Walking distance to Clairlea public school and shops. One-minute walk to transit and 5 minutes to Eglinton LRT coming in September (according to latest reports). All the benefits of the suburbs without the commute! The perfect first home! Come take a look! Charming move-in ready 1-1/2 story family home in great little pocket on the boarder of Scarborough and Toronto at Eglinton and Victoria Park. Great price, lovely little neighbourhood, good schools. (id:60365)
22 - 15 Northtown Way
Toronto, Ontario
Turnkey drink shop for sale at Yonge & Finch, a prime North York location with high foottraffic and strong delivery demand. 487 sq ft, fully renovated and ready for a variety of foodor beverage concepts. Owner offers training. Lease until April 30, 2029 with a 5-year renewaloption. Rent is $5,073.80/month (incl. TMI & HST). Excellent opportunity in a high-density,high-visibility area. (id:60365)
7006 - 1 Bloor Street E
Toronto, Ontario
Bask in breathtaking sunsets from the 70th floor of this sky-high stunner, where golden hour becomes a daily ritual. This jaw-dropping 2+1 bedroom, 3 bathroom corner suite spans 1,410 sq ft with a thoughtful split layout and panoramic north, west, and south views. The open-concept kitchen allows for effortless entertaining, featuring a seamlessly integrated design with a Wolf cooktop and oven, Sub-Zero fridge with double freezer drawers, and two built-in wine fridges. The primary bedroom offers sunset views from bed, a large walk-in closet, and a spa-like 5 piece ensuite with double vanity, porcelain tile, and a separate bath and shower. The second bedroom rivals the primary, with upgraded stone tile, built-in bathroom storage, and its own private walkout to the balcony. The den is generously sized and flexible enough to function as a third bedroom, family room, or office. Includes parking and locker. The building is packed with resort-level amenities including an indoor hot tub, indoor/outdoor pool (open year-round), a separate outdoor pool, an impressive fitness centre (you can cancel your gym membership), multiple steam rooms, experience showers, men's and women's spas with foot baths and a cold plunge. There is also a games and billiards room, co-working space, media room, and party room. Retail within the building includes Nike, Scotiabank, Ballroom Bowl, and the highly anticipated Avant, a new high-end luxury gym. Located directly above Toronto's two major subway lines and surrounded by luxury shopping, acclaimed restaurants, and the best of Yorkville just steps away. Fine dining, entertainment, wellness, and convenience all at your doorstep. (id:60365)
365 - 31 Tippett Road
Toronto, Ontario
Welcome to Southside Condos at 31 Tippett Rd! This bright and modern 1-bedroom suite offers an open-concept layout with a private balcony, perfect for enjoying your morning coffee or evening unwind. The unit features sleek laminate floors throughout, floor-to-ceiling windows, and a contemporary kitchen with built-in appliances and ample storage. Enjoy access to outstanding building amenities including a 24-hour concierge, outdoor pool, gym, yoga studio, party room, rooftop terrace with BBQs, pet spa, guest suites, and more. Ideally located just steps from Wilson Subway Station, with easy access to Allen Road and Highway 401. Minutes to Yorkdale Mall, Costco, restaurants, parks, and everyday conveniences. A fantastic opportunity to lease a well-appointed suite in a vibrant, transit-connected community. Move-in ready! (id:60365)
124 Grandview Way
Toronto, Ontario
Spacious Bright 2 Bedroom & 2 Bath Townhome. Premium End Unit With Extra Windows, Facing The Courtyard. Large Terrace Where You Can Bar B Que. Engineered Hardwood Floors. California Shutters, Pot Lights, Crown Moulding. Large Master W/4 Piece En-Suite. Walk To Subway, Metro Supermarket, Restaurants, Entertainment & Shopping. 24 Hrs Gatehouse. Top Rated Schools : Mckee & Earl Haig. (id:60365)
2201 - 5508 Yonge Street
Toronto, Ontario
Prime Location! Spacious One Bedroom+Den Unit In The Heart Of North York with 90 SQF Balcony. Den Can Be Used As 2nd Br. Great Location! Steps From Finch Subway & Go Station. Close To Shops, Restaurants, Banks, And Entertainment. Open Concept Kitchen & Bathroom, Hardwood Floor. Large Balcony With Unobstructed view. Building Amenities: Gym, Party Room, 24 Hr Concierge One Parking next to the building entrance + One Locker (id:60365)
3503 - 319 Jarvis Street
Toronto, Ontario
Welcome to Prime Condo at Jarvis!! Where Modern Meets Urban Convenience. Large Windows and Unobstructed City View With Juliette Balcony. 10 'Ft Smooth Ceiling, With Floor to Ceiling. Finishes & Spacious Living Area. Versace Furnished Lobby, 6500 sq/ft Fitness Club w/ Yoga & Putting Green, Co-working Space, Rooftop Bbq Area and Sun Lounge. 24Hr Concierge Prime Is Within Walking Distance to Toronto's Financial District, The Health Network, TMU City Hall & Dundas Sq. Steps to TheCollege/Dundas Subway & TTC at the door!!!Welcome to Brand New Prime Condo at Jarvis!! Where Modern Meets Urban Convenience. Large Windows and Unobstructed City View With Juliette Balcony. 10 'Ft Smooth Ceiling, With Floor to Ceiling. Finishes & Spacious Living Area. Versace Furnished Lobby, 6500 sq/ft Fitness Club w/ Yoga & Putting Green, Co-working Space, Rooftop Bbq Area and Sun Lounge. 24Hr Concierge Prime Is Within Walking Distance to Toronto's Financial District, The Health Network, TMU City Hall & Dundas Sq. Steps to TheCollege/Dundas Subway & TTC at the door!!! (id:60365)
129 Wyndcliff Crescent
Toronto, Ontario
This Charming 4 BR Home is what youve been waiting for in Beautiful Victoria Village. Sits on a Large Corner Lot w/ Ample Parking on a long driveway. Gorgeous Curb Appeal w/ Landscaping that Turns Heads. Beautiful Bow Window Brightens the Home w/ Beaming Sunlight throughout. Spacious Kitchen for your friends and Family to enjoy w/ Large Island & Wine bar. Double Door Glass Walkout to Deck to a serene backyard. Minutes walk to the Charles Sauriol Conservation Area connecting you to Ravine Nature Walkways. Steps to Schools, Library, Parks, Tennis Courts, and many Playgrounds. Minutes to the DVP/401 and Downtown/Local Tennis Courts/Library, LRT, VIP Theatre, Shopping & Dining At the Don Mills Shops. (id:60365)
203 - 149 South Drive
Toronto, Ontario
Welcome to this beautifully renovated corner suite in the heart of Rosedale, offering approx. 1,000 sq.ft. of bright, elegant living space with stunning treetop views directly across from Craigleigh Gardens. This rare offering includes a 171 sq.ft. private balcony perfect for morning coffee, quiet evenings, or entertaining guests.The open-concept kitchen is a standout, featuring a large island, sleek stone countertops, and stainless steel appliances. It flows effortlessly into the generous living and dining areas, where oversized windows fill the space with natural light. Freshly painted and move-in ready, this suite offers two well-proportioned bedrooms with excellent closet space, a stylishly renovated bath, air conditioning, and classic parquet flooring throughout. Set in an intimate 18-unit co-op, the building offers a strong sense of community, secure storage, and both shared and private laundry facilities. One parking space is included. The building has been tastefully updated with renovated hallways and impeccably maintained common areas. A live-in superintendent ensures day-to-day operations run smoothly. Enjoy the beauty of Rosedale living just steps to Castle Frank subway, the ravine system, the Don Valley trails, Brickworks, and Summerhill Market. With quick access to the DVP, downtown, and Yonge Street, this is a truly special place to call home. (id:60365)
236 - 165 Cherokee Boulevard N
Toronto, Ontario
Stunning Bright & Spacious 4 Bedrooms with open concept kitchen/living/dining condo town house in North York. New slide-in stove with 4 year warranty. 2 partly renovated washrooms. Ensuite large laundry room with new washing machine, 4 year warranty. Spacious balcony with 2 large sliding patio doors. One convenient underground parking. Walk to Seneca College, steps to schools, parks, community centre, TTC. Easy access to Hwy 404/401, 5 minute drive to Fairview Mall and Don Mills Subway Station. Great opportunity for end-user or investor. Best Buy! (id:60365)
338 - 543 Richmond Street W
Toronto, Ontario
Step into urban sophistication at 543 Richmond, a sleek, nearly - brand new building in the heart of Toronto's coveted Fashion District. This intelligently designed 1-bedroom + den (easily used as a second bedroom) features 2 full baths and a bright, open-concept layout perfect for modern living. Live steps from the buzz of the Entertainment District and just minutes from the Financial District - walk to everything you need, from top restaurants and nightlife to work and weekend markets. Enjoy upscale, hotel-inspired amenities including a 24hr concierge, fully equipped fitness centre, stylish party and games rooms, an outdoor pool, and a rooftop lounge with sweeping panoramic views of the city. This is downtown living, done right. Book your private tour today! (id:60365)
102 - 262 St. Helen's Avenue
Toronto, Ontario
Homeownership has never been so easy or looked this good. 262 St. Helens Avenue, in the coveted Dufferin Grove community, offers the perfect blend of condo convenience and home-like space. Just off vibrant Bloor St. West, this 2-storey, 3-bedroom, 2-bathroom home truly suits everyone. Unit 102 is incredibly spacious, and is ideally located near commuter lines, public transit, Pearson Airport, shops, schools, parks, and more. This stunning space is tucked into the citys core. A south-facing, spacious front patio creates great curb appeal. Inside, the freshly painted main level features trendy slate tile and hardwood throughout. The large living room is ideal for cozy nights in, book clubs, playdates, or socializing with friends before a night out in the big city. Around the corner, the kitchen and dining area combine quartz counters, modern finishes, and ample storage. Walk out to your second patio from the dining room perfect for summer days. A bright powder room and stacked washer/dryer complete the main floor. Upstairs, three beautifully designed bedrooms with hardwood floors, complementary tones, feature walls, and standout lighting await. The 4-piece bath is spa-worthy stunning tile, high-end fixtures, and room to unwind. With an owned parking spot just steps from your door, this home truly has it all. Get ready to fall in love. (id:60365)













