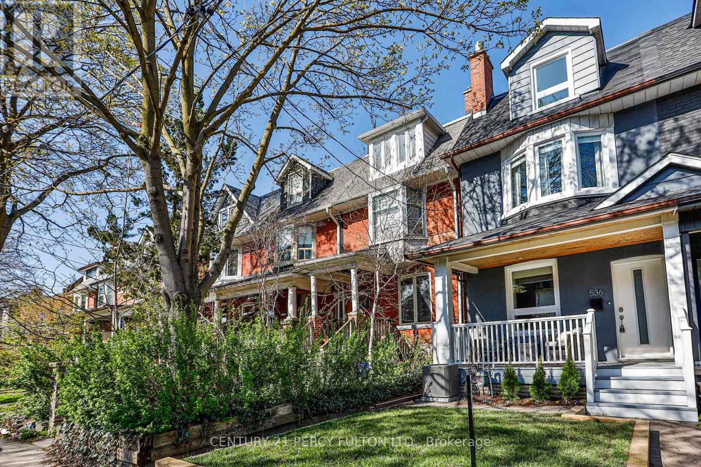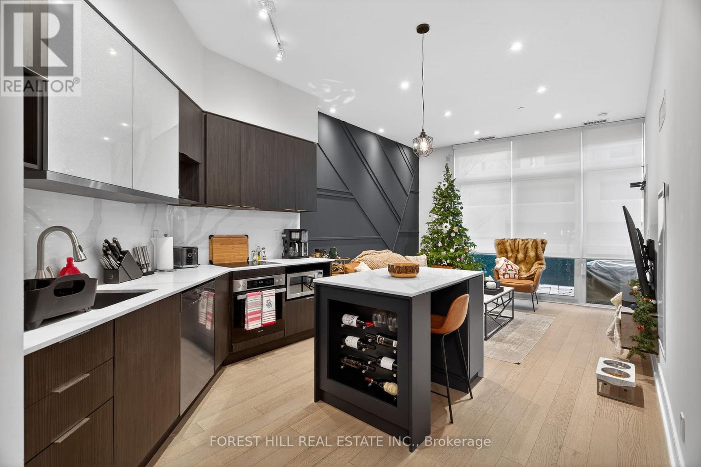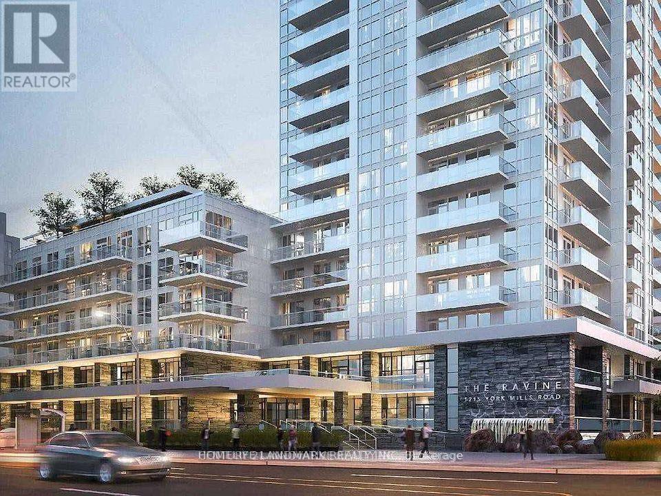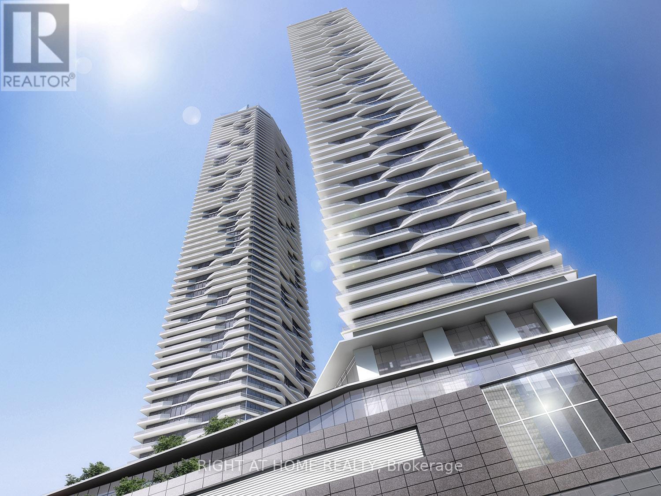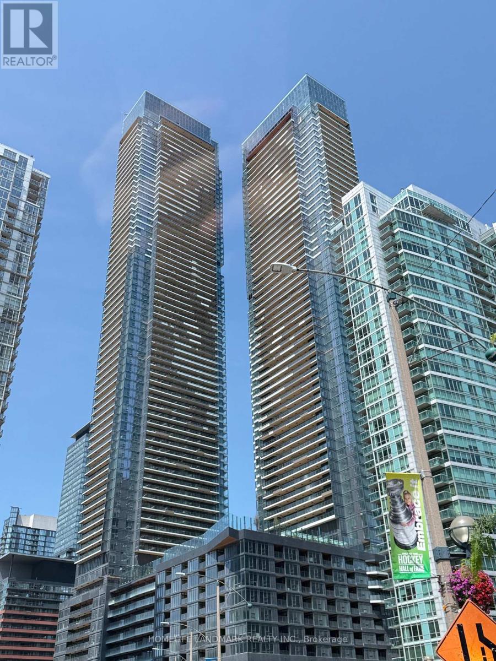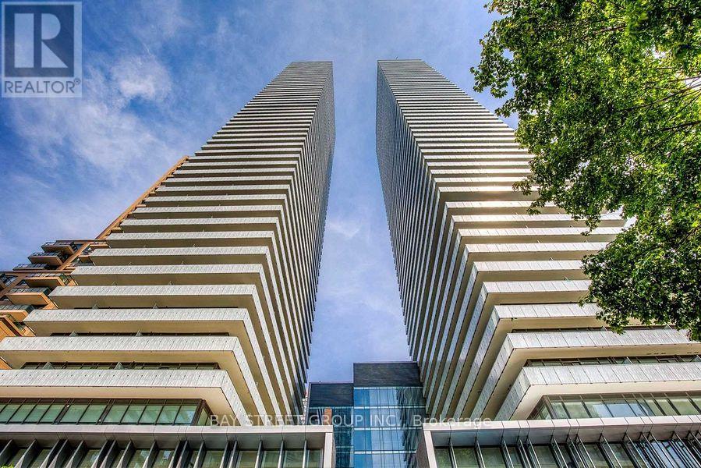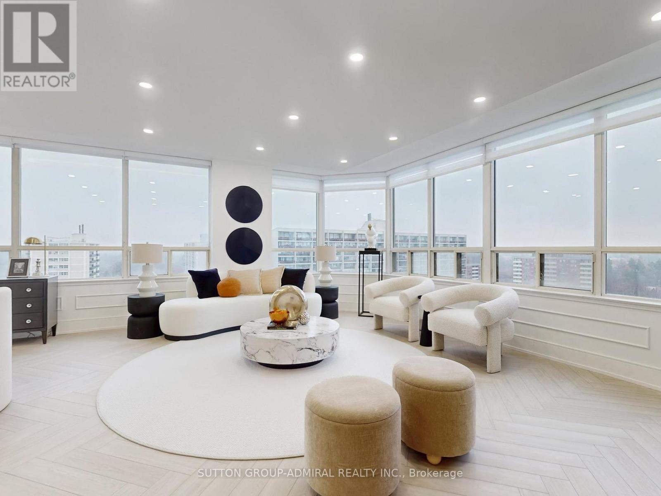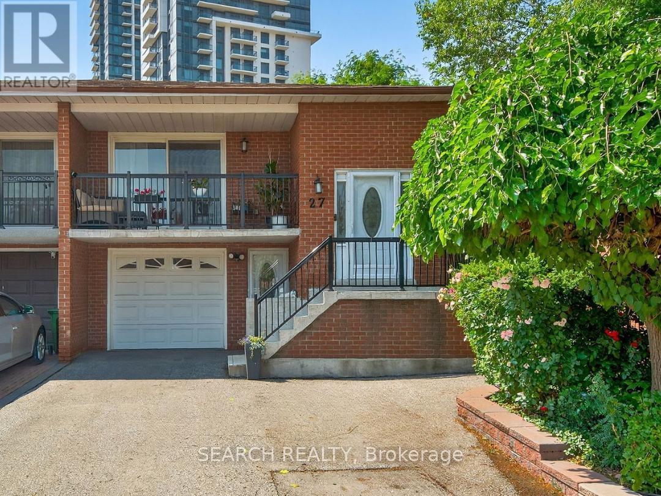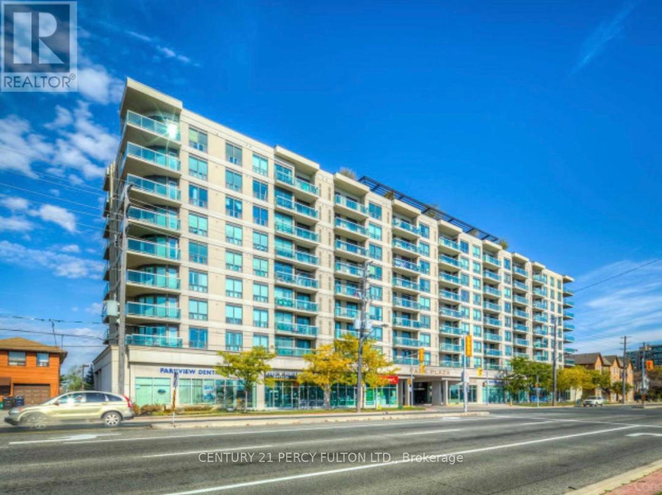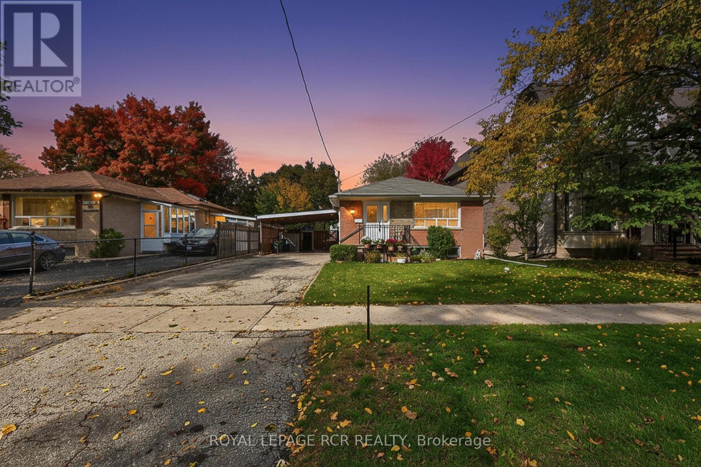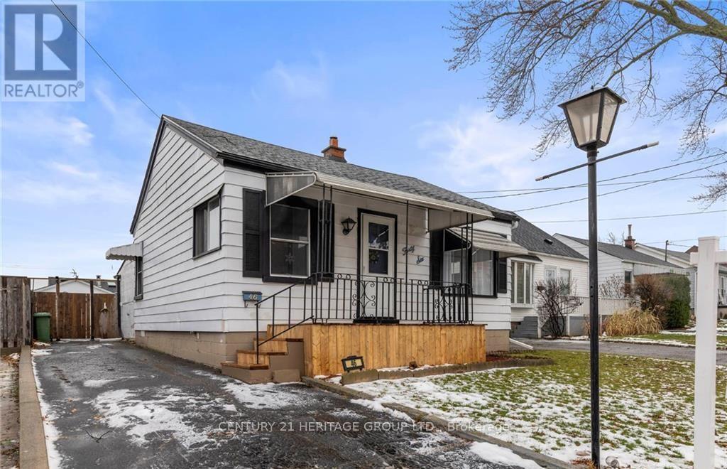536 Crawford Street
Toronto, Ontario
Absolutely Stunning 2.5 Storey Home For Rent In Little Italy * Whole House * - Open Concept Main Level With Floating Staircase & Gas Fireplace, Designer Kitchen With Breakfast Bar, 3 Bathrooms And W/O To West-Facing Patio And Fully Fenced Yard. Two Bedrooms Are On The 2nd Floor, the primary bedroom is on the 3rd, And A 4th is in the basement along with a family room. Laneway Garage Fits Large Car + Bikes. See Floor Plan For House Layout. Furniture is NOT Included And Has Been Removed. ***>>>PropTx Report Is Required With All Rental Applications - A Fee May Apply<<<*** (id:60365)
99 The Donway W
Toronto, Ontario
Luxury Ground-Floor 1 Bedroom Suite - Fully Renovated & Move-In Ready. This stunning, fully upgraded 1 bed, 1 bath residence features 10 ft ceilings, hardwood floors throughout, full floor-to-ceiling windows. Feature walls in both the living and primary bdrm. Throughout the unit, dual roller blinds offer total control, sheer shades for natural daylight and full blackout rollers for complete privacy and restful nights. Premium Miele S/S appliances, sleek kitchen island w/ waterfall countertop and built-in wine rack, new doors/trim, and pot lights on dimmers throughout. Spa-quality bathroom with upgraded tiles, rainfall shower + handheld, granite vanity top with built in sink, and luxury finishes end to end. Enjoy a rare private ground-floor terrace with composite decking, green feature wall, and LED perimeter lighting-perfect for summer. This ground floor unit lets you skip the elevator waits and enjoy direct, effortless access every day, while still having an elevated balcony overlooking the Shops at Don Mills. This suite also comes with a locker and a Tesla-charging parking spot, a rare upgrade! Tenant pays only hydro. One of the most luxurious units in the building, a must-see! (id:60365)
314 - 200 Sackville Street
Toronto, Ontario
Bodacious Bartholomew! This stunning, bright and spacious 2 bed condo is brilliantly laid out with incredible clear views steps from everything you need in Regent Park! The Bartholomew Downtown East was developed in 2017. This Toronto condo sits near Dundas St E and Sackville St, in Downtown's Regent Park neighbourhood. This Toronto condo can be found at 200 Sackville Street and has 188 condo units. Spread out over 13 stories, amenities here include Visitor Parking, Party Room, Rooftop Deck and Concierge as well as a Rec Room, Games Room, Gym, Security Guard, Bike Storage, Media Room, Meeting Room, Beanfield Fibre Available, Outdoor Patio and Security System. Included in your monthly condo maintenance fees are Air Conditioning, Common Element, Heat, Building Insurance, Parking and Water. With excellent assigned and local public schools very close to this home, your kids will get a great education in the neighbourhood. This home is located in park heaven, with 4 parks and a long list of recreation facilities within a 20 minute walk from this address. Public transit is at this home's doorstep for easy travel around the city. The nearest street transit stop is only a 2 minute walk away and the nearest rail transit stop is a 20 minute walk away. (id:60365)
1410 - 10 Deerlick Court E
Toronto, Ontario
Ravine Condo with oversize balcony, South facing Downtown Skyline. 1 Bedroom Plus Den With 2 Bath. Den can be a office or second a Bedroom that includes 1 parking and locker. Bus stop infront of building , Close to DVP, Highway 401, Fairview Mall, Shops at Don Mills, Restaurants and Grocery Stores. Full Kitchen Stainless steel Appliances. Quartz Counter top In Kitchen And Bathrooms. Ensuite Bath with Double Mirrored Closet In Primary Bedroom. Excellent Building Amenities like Gym, Party Room, Upper terrace BBQ and 24 hour Concierge. (id:60365)
4410 - 100 Harbour Street
Toronto, Ontario
Luxury 2 Bedroom Corner Unit With Breathtaking Lake & City Views At The Harbour Plaza. Freshly Painted, Move-In Ready. Spacious 795 Sf.Ft. Best Layout, Split Bedroom, Large Wrap Around Balcony. 9' Ceiling, 2 Baths, Gourmet Kitchen W/Custom Design Island & Pantry, Direct Connection To P.A.T.H., Union Stn, Go Transit, & Scotiabank Arena. Steps To Financial/Entertainment District, Harbour Front. Luxurious Lobby, Lounge, State-Of-The-Art Fitness Centre, Indoor Pool, Outdoor Terrace, Theatre. (id:60365)
3115 - 1 Concord Cityplace Way
Toronto, Ontario
Spectacular Brand New Landmark Condos in Toronto's Waterfront Communities! Welcome to Concord Canada House, a place you will be proud to call home. Conveniently located next city's iconic attractions including Rogers Centre, CN Tower, Ripleys Aquarium, and Railway Museum at Roundhouse Park. Only a few minutes walk to the lake, parks, trendy restaurants, public transit and financial district. Everything you need is just steps away. This suite features bright clear city. Premium built-in Miele appliances. Balcony finished with a ceiling light and heater perfect for year-round enjoyment. You can enjoy world-class amenities including an indoor pool, fitness centre, sauna, theater in the nearly future, an 82nd Floor Sky Lounge, Ice Skating Rink, and Much More. (id:60365)
1608 - 50 Charles Street E
Toronto, Ontario
Gorgeous 5-star condo living at Casa Three, featuring a Hermes-furnished lobby. Located near Yonge and Bloor, steps from Bloor Street/Yorkville shopping. Enjoy a soaring 20-ft lobby, state-of-the-art amenities, a fully equipped gym, rooftop lounge, and stunning outdoor pool. The unit boasts a great layout and is close to restaurants, universities, and colleges, with easy access to the Yonge and Bloor subway lines. (id:60365)
1204 - 10 Torresdale Avenue
Toronto, Ontario
Exceptional Living at The Savoy - Your Dream Home Awaits, Discover sophisticated urban living in this meticulously renovated 1,550 sq ft residence at the prestigious Savoy building, featuring a robust reserve fund for your peace of mind.This stunning 2+1 bedroom, 2 bathroom sanctuary represents a rare find - the perfect fusion of contemporary elegance and functional design that discerning buyers are actively seeking.Distinctive Features, Intelligently designed floor plan maximizing privacy and space. Exquisite herringbone vinyl flooring throughout. Expansive south and west-facing windows flood living and dining areas with natural light. Generous private balcony - ideal for morning coffee, evening cocktails, or intimate gatherings.Gourmet kitchen with gleaming porcelain countertops, designer backsplash, premium stainless appliances, abundant pantry storage, and welcoming breakfast nook.Luxurious primary suite featuring dual walk-in closets and indulgent 6-piece ensuite. Versatile second bedroom with custom built-ins - perfect as guest room or home office. Smart storage solutions throughout.Unmatched Value All-inclusive monthly fees cover utilities, high-speed internet, and cable.Resort Amenities 24-hour concierge & security Indoor pool & hot tub Tennis & squash courts Fitness center & sauna Party rooms Guest suites Manicured gardens Prime Location Steps to TTC. Walking distance to top schools, parks, library, and major highways. Urban convenience meets residential tranquility. This is more than a home - it's an elevated lifestyle waiting for you. Schedule your exclusive showing today! (id:60365)
Upper - 27 Hickorynut Drive
Toronto, Ontario
Welcome to the Heart of Pleasant View! Step into this beautifully updated upper-unit home, designed for comfort, style, and modern living. This move-in-ready gem features a bright, open-concept living and dining area filled with natural light, creating a warm and inviting atmosphere. The fully renovated kitchen is a chef's delight, complete with stainless steel appliances, sleek cabinetry, and plenty of storage. Upstairs, you'll find three spacious bedrooms with ample closet space and a modern bathroom with tasteful finishes. One parking space available for an additonal $100.00 per month. All Utilities to be shared equally (50/50) with the tenant. Located in a quiet, family-friendly neighbourhood, you're just minutes from TTC, Hwy 401/404, Fairview Mall, top-rated schools, parks, and local amenities. Whether you're starting your day or relaxing in the evening, this home offers the perfect blend of style, comfort, and convenience. (id:60365)
212 - 1030 Sheppard Avenue W
Toronto, Ontario
Absolutely Stunning!! Sun-Filled and Spacious CORNER MODEL SUITE!!!Rare 2 Bedroom Plus 2 Full- 4 piece Bathroom Condo.980 Sq.Ft. of Luxurious Condo Living At Its Finest:"Sheppard West Subway Station" At Your Door Step.Located In The Prestigious Park Plaza Condominium. Open Concept Of Living and Dining Room with Wrap Around Large Windows with California Shutters. Plus a 115 Sq.Ft. Terrace Cedar Wood Balcony With Breathtaking Unobstructed South Views of the C.N. Tower and Toronto Skyline.Modern Kitchen, New Granite Counter Tops, Marble Backsplash with High-End Stainless Steel Appliances, Double Door Fridge, Dishwasher, Microwave and Breakfast Bar.In-suite Laundry, BOSH Washer and Dryer. Extra Large Master Bedroom Suite with His & Hers Double Closets.Espresso Hardwood Floors and Crown Moldings Thru-out.Crystal light fixtures.Hot Tub Spa/His & Hers Sauna, Equipped Gym, Party Room and Pool Table For Entertaining.A Panoramic View From Rooftop Garden Terrace with BBQ's.An Unbeatable Location!! Safe, Quiet Prime Toronto Neighborhood.Close to York University, William Lyon Mackenzie Collegiate, Schools, Parks, Hwy 401 and Yorkdale Shopping Centre.This Condo Is A Must See!*** Visitors Parking. Lots Of Upgrades.Concierge and 24 Hrs. Security. (id:60365)
398 Connaught Avenue
Toronto, Ontario
An outstanding opportunity awaits investor-builders with this premium lot in the highly desirable Willowdale neighbourhood, this bungalow features a 3+1 bedroom residence situated on a low-traffic private street lined with mature trees. The home offers convenient accessible bathroom features on the main floor, along with a double driveway, a carport, a separate side entrance providing direct access to the finished basement that features a generously sized rec/family room, an extra bedroom, office, storage room and a laundry room. The generous sized flat rectangular lot is ideal for future development. (id:60365)
46 Adeline Avenue
Hamilton, Ontario
Welcome to 46 Adeline! The perfect mix of charm and convenience. This 2 bedroom, 1 bath gem sits on an amazing oversized lot in a friendly, established neighbourhood where everything you need is literally steps away. Directly across from Winston Churchill High School, you'll love the easy access to bus routes, shopping, restaurants, and the iconic Parkdale Arena (skate fans, this one's for you).And for anyone obsessed with Mayor of Kingstown... guess what? Filming happens right around the corner. Jeremy Renner spotting, anyone? Whether you're starting out, downsizing, or dreaming of a big backyard, this home delivers space and location (id:60365)

