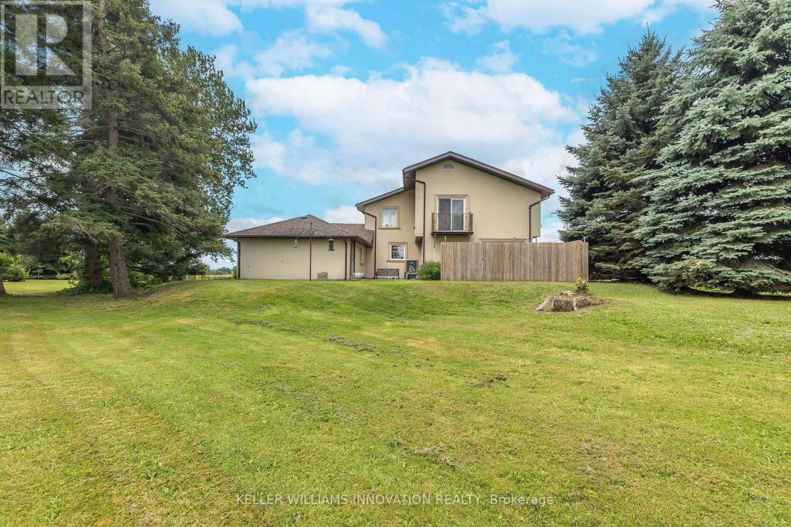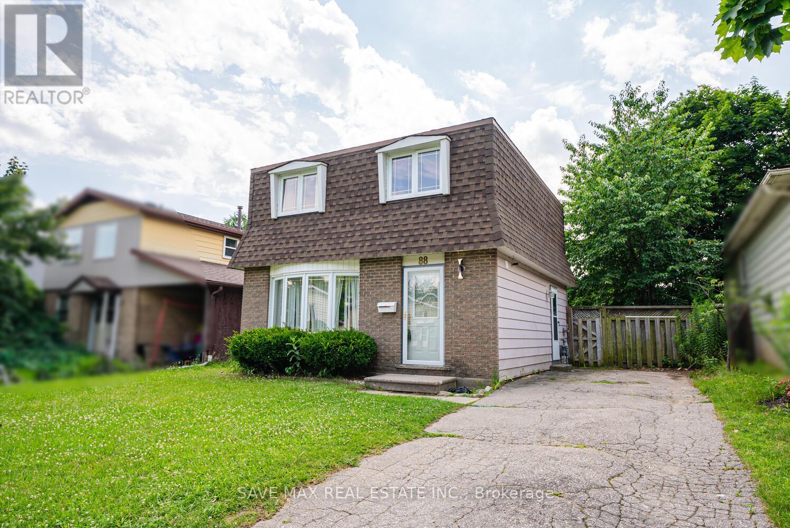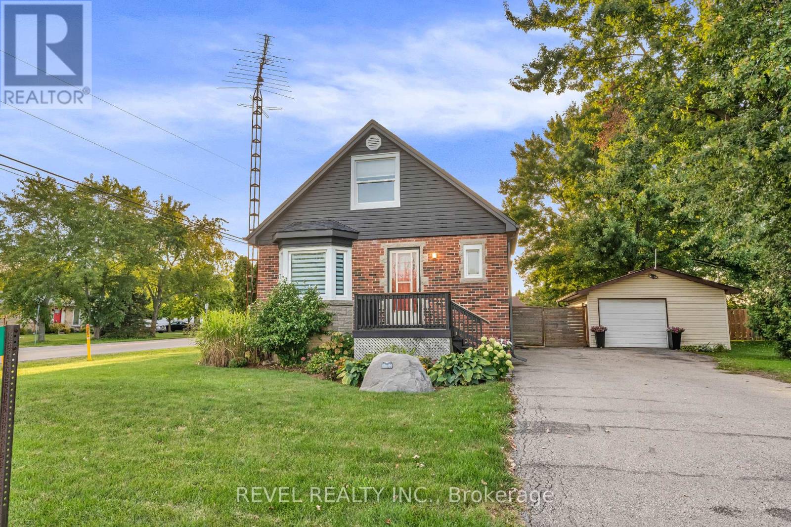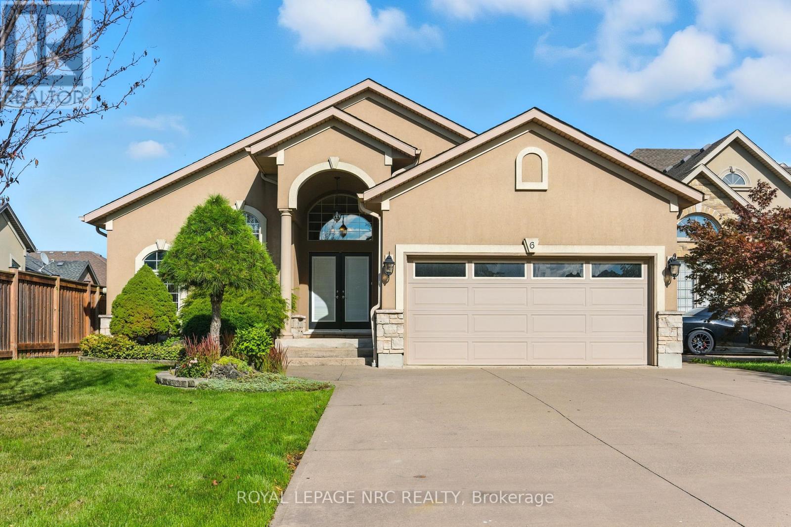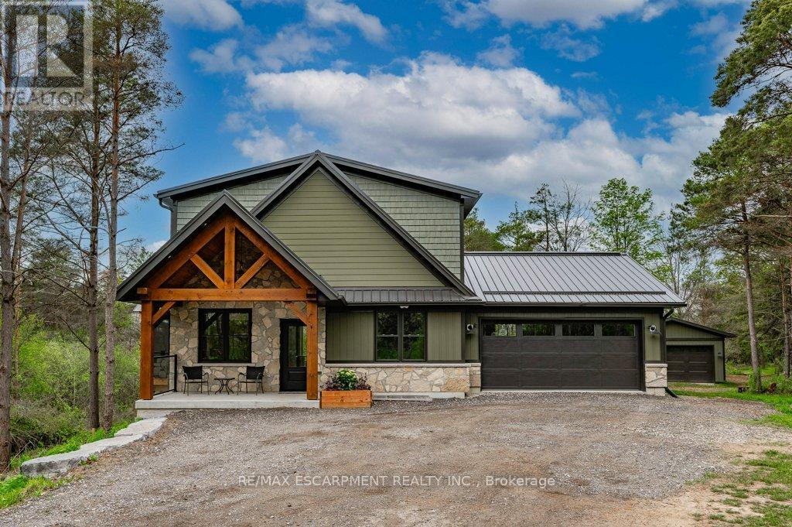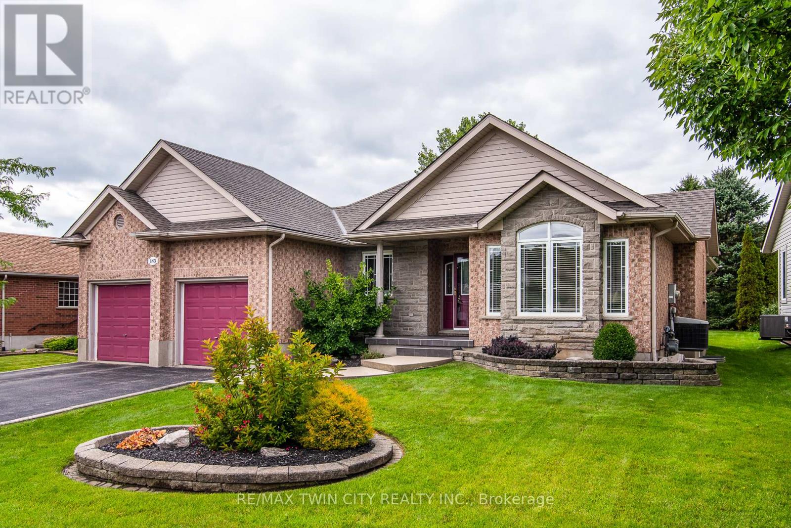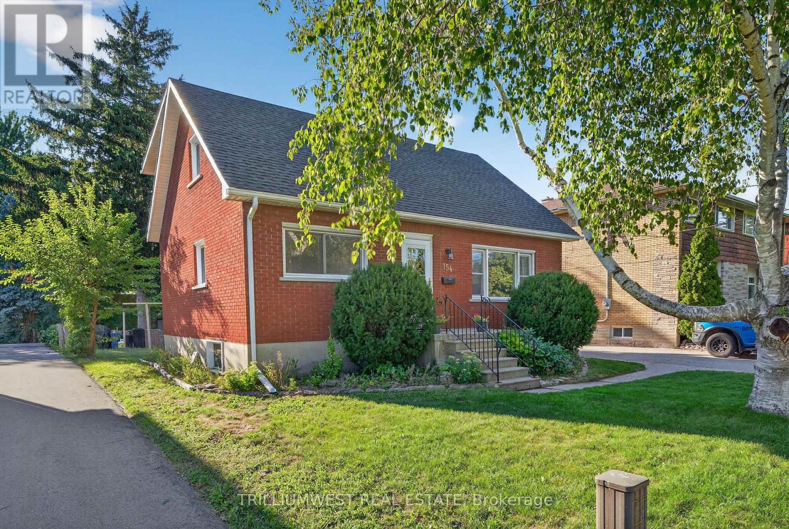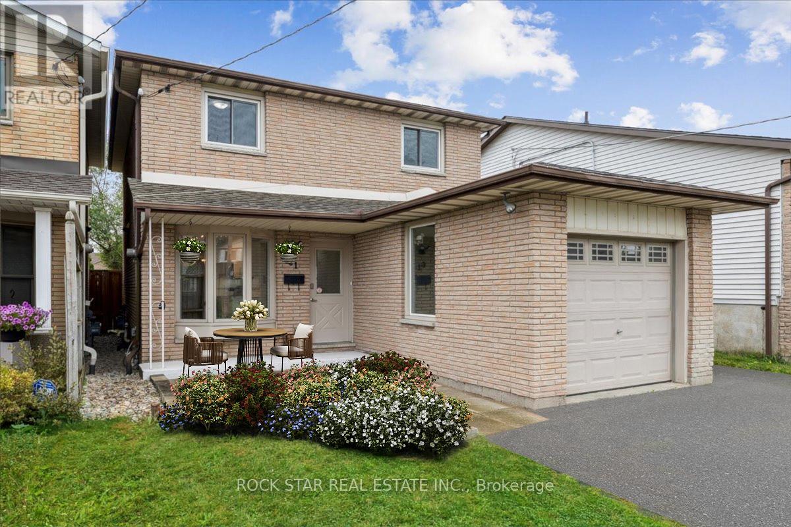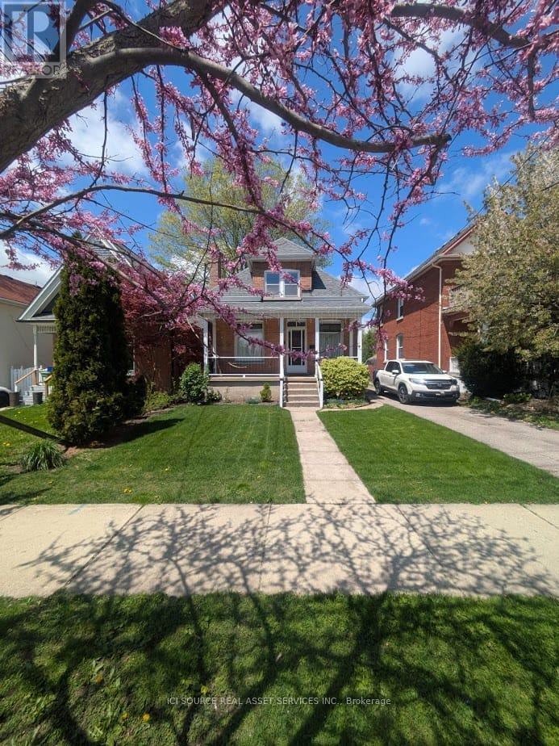7147 Wellington Road No. 124 Road
Guelph/eramosa, Ontario
Welcome to this unique 1.3-acre property, perfect for those seeking space, versatility, and a connection to the outdoors. With over 2,800 sq. ft. above ground plus an 832 sq. ft. unfinished basement, this home offers incredible potential for families, hobbyists, or anyone looking for a rural lifestyle. Inside, you will find 4 generous bedrooms, two located on the upper level, each with large closets and private balconies, and two on the main floor, including one with a walk-out to the patio. The layout is designed for comfort and flexibility, with plenty of room to make it your own.The property's outbuildings are a true highlight: A detached oversized garage with a versatile multi-purpose room attached. Two shipping containers with electricity connected by a massive workshop, a dream setup for projects, storage, or a home-based business. A greenhouse for year-round growing. Step outside and explore your own private trail, adding a peaceful and recreational element to this already impressive property. Zoned agricultural, this space is ideal for small-scale farming, gardening, or simply enjoying a rural lifestyle with modern comforts.This property is more than just a home, it is an opportunity to create the lifestyle you have always imagined. (id:60365)
88 Harcourt Crescent
Kitchener, Ontario
Amazing Opportunity For First Time Home Buyers & Investors Seeking A Property With Strong Cash Flow Prospect, A Gorgeous Detached 2 Storey House Freshly Painted Located In A Quaint Mature Neighborhood In Kitchener, Separate Open Concept Living Room With Bay Window & Lot Of Natural Light & New Pot Lights, Separate Dining With New Pot Lights Walk Out To Fully Fenced Backyard To Entertain Big Gathering Situated In A Desirable Neighborhood, Open Concept Kitchen, This Home Offer 3 Good Size Bedroom With 4 Pc Bath, New Flooring On Second Floor, Finished Basement With Good Size Family Room With 3 Pc Bath With Separate Entrance, Family Room Can Be Converted Into 4rt Bedroom, Enjoy The Benefits Of An Extra-Large, Pie-Shaped Lot Offering Ample Space For Outdoor Activities, Gardening, Or Relaxing In The Sun. This Spacious Yard Provides Endless Potential For Future Landscaping Or Entertaining. Don't Miss This Opportunity To Own A Beautiful Home In A Sought-After Kitchener Location. (id:60365)
680 Woodburn Road
Hamilton, Ontario
Want to enjoy a rural seting minutes from the city? Welcome to 680 Woodburn Rd located between the Stoney Creek Mountain & Binbrook. This generous 75 x 165 lot brings you quiet enjoyment of life in the country without going to far from the convenience of the city. The home itself is as inviting as its gets. A charming 1.5 storey updated throughout is ready for any famiy. A floor bedroom, lower bedroom and 2 upstairs bedrooms is a configuration suited for all. The garage, driveway and yard allow for large family get togethers, working on a hobby and enjoying life your way. The deck is designed for peaceful country nights under the stars making memories. (id:60365)
6 Mclean Court
St. Catharines, Ontario
Tucked away on a quiet cul-de-sac in one of St. Catharines most sought-after neighborhoods, 6 McLean Court is a rare executive bungalow that blends comfort, elegance, and everyday convenience. From the moment you arrive, the meticulously cared-for front yard and expansive driveway, with parking for up to six vehicles and a double-car garage, create a welcoming first impression. Step inside to discover approx. 2,100 sq. ft. of thoughtfully designed main-floor living, where soaring 14-ft vaulted ceilings and skylights flood the open-concept space with natural light. At the heart of the home, the gourmet kitchen features an oversized island, high-end cabinetry, and seamless flow into the dining and living areas, making it ideal for both everyday living and entertaining. The primary suite is a serene retreat with walk-in closets and spa-like 5-piece ensuite. Two additional bedrooms and a well-appointed 3-piece bathroom complete the main floor, providing flexibility for family, guests, or a home office. A full unfinished basement offers excellent potential for future living space, whether imagined as a recreation room, gym, or in-law suite. Step outside to a private, fully fenced backyard with a large deck the perfect setting for outdoor dining, morning coffee, or quiet evenings under the stars. Ideally located, this home offers both tranquility and convenience. Just minutes away you will find shopping, dining, the St. Catharines Hospital, and highly regarded schools, all while enjoying the peaceful charm of a family-friendly neighborhood. Rarely does a bungalow of this size, style, and setting become available. Welcome to your sanctuary at 6 McLean Court a home that offers comfort, elegance, and a lifestyle to match. (id:60365)
1040 Clyde Road
North Dumfries, Ontario
MUSKOKA WITHOUT THE DRIVE! This spectacular custom built home is within a 2.48 acre forested setting! The unique design of this home exemplifies the feeling of a northern luxury chalet! Loaded with high quality building materials and finishes and just built in 2021, this stunning home is a rare offering! The main floor provides an open floor plan with a soaring 20 foot vaulted ceiling framed with gorgeous wood timbers! The gourmet kitchen offers beautiful stainless appliances including an induction cooktop, a large centre island, quartz countertops and beautiful Moroccan style backsplash! A large great room with stone fireplace and dining area provide seamless flow for entertaining and expansive views of the forested backdrop! Step out to the massive deck and screened in room complete with remote retractable walls to increase the deck space for continued opportunity to entertain and enjoy the private surroundings! The main floor also offers a large bedroom/den and a full bathroom for those would prefer main floor living! A separate laundry room with cabinetry and access to the double car garage complete this level. A gorgeous wooden staircase takes you to the upper loft level with an incredible view of the main floor and outdoor surroundings! An office nook in the loft is ideal for those who work from home! An additional bedroom with walk through closet with built-ins and 3 piece ensuite with large walk-in shower serves as a primary retreat! Another hardwood staircase takes you to the walk-out basement with large finished family room with propane stove fireplace and an additional bedroom/den! The attached large double car garage is great for parking and all of your storage needs with loads of cabinets! An additional 19 x 15 detached garage is ideal for the toys and hobbyists! This home is truly stunning and a one of a kind dream private oasis and getaway from the city but is a short drive to Cambridge and Hamilton! Luxury Certified. (id:60365)
185 Golf Links Drive
Wilmot, Ontario
Foxboro Green Active Adult Living - Spacious bungalow quietly tucked away, backing onto the community trail system. Welcome to Foxboro Green, where comfort, convenience, and an active lifestyle come together. This updated home offers 2 bedrooms, 3 full bathrooms (including a private ensuite), a double car garage, and easy main-floor living. The bright, open layout features hardwood flooring, California shutters, and a cozy living room with a gas fireplace. The main bathroom is thoughtfully designed with the laundry neatly tucked away for added convenience. Step directly from the kitchen or primary bedroom to your private decks, overlooking landscaped green space. The finished lower level adds a large recreation room, extra storage, and room to expand if desired. The exterior is beautifully landscaped and includes a full sprinkler system for low-maintenance care. Lifestyle at Foxboro Green - Residents enjoy exclusive use of a private recreation centre with indoor pool, spa, sauna, fitness room, and games lounge. For hobbies, theres a woodworking shop, craft rooms, and a library/reading lounge. Outdoors, explore 4.5 km of walking trails through mature woods and ponds, or stay active on the tennis and pickleball courts, shuffleboard, and horseshoe pits. Golfers will love having Foxwood Golf Club next door, featuring 27 holes, a practice area, restaurant, bar lounge, and disc golf. Have a trailer/RV - no problem, an onsite trailer storage area is part of the amenities. With a full calendar of clubs, events, and activities, Foxboro Green is known for its well-maintained grounds, welcoming neighbours, and true community feel. Location - Just minutes from Kitchener-Waterloo on the edge of Baden, Foxboro Green is a hidden gem offering connection, recreation, and natural beauty. Love where you livediscover Foxboro Green today. Open House Sunday Sept 7th, 2-4 PM. Don't forget to check out the Interactive walk-through tour plus YouTube video available for this home. (id:60365)
154 Montgomery Road
Kitchener, Ontario
154 Montgomery Road, Kitchener Renovated top to bottom in 2021, this legal duplex is a true turn-key opportunity. Offering a bright 1-bed/1-bath unit (owner-occupied) and a spacious 4-bed/2-bath unit (vacant), its ideal for investors, multi-generational living, or buyers seeking a mortgage helper. Situated on a rare 200-ft deep lot with garden suite potential, the property delivers both immediate income and long-term growth. Enjoy a prime location near schools, parks, Rockway Golf Course, Fairview Park Mall, transit, and downtown Kitcheners tech hub, plus quick access to Hwy 7, 8, and the 401 for commuters. Versatility, value, and location, this home has it all. (id:60365)
61 Adis Avenue
Hamilton, Ontario
Gorgeous, move-in ready, 4-bedroom, fully detached West Hamilton Mountain home with numerous updates. Located in the highly sought after, family friendly Gurnett neighborhood. The main floor offers a gorgeous and bright updated eat-kitchen with large bay window, all stainless-steel appliances, undercabinet lighting, plenty of counter and storage space, a formal dining room with large window, a spacious living room with large patio doors with direct access to the backyard, 2-pc bath and separate side door entrance for quick access to either the attached garage or backyard. The upper level consists of a large and bright primary bedroom with wall-to-wall closet, an updated 4-pc bath with large vanity and 3 additional spacious bedrooms with plenty of closet space. The lower level includes a large and bright rec room with two window, large laundry, storage and utility rooms. Next step out of the large living patio doors directly onto the spacious fully fenced, backyard, patio and garden areas. Parking for up to 5 vehicles including a spacious and bright single car garage with easy access from the side door entrance and offering even more storage space. Just steps away from public transit, parks, playgrounds, rec centre with convenient access to Hwy 403, Lincoln Alexander Parkway, tons of shopping and restaurant options on Golf Links Road including several big box stores and even a Cineplex movie theatre, and so much more! (id:60365)
318 Activa Avenue
Kitchener, Ontario
Welcome to this beautifully maintained FREEHOLD 2-storey SEMI-DETACHED TOWNHOUSE, offering 3 BEDROOMS and 2.5 BATHROOMS in a sought-after, family-friendly neighbourhood! Step into a bright and OPEN-CONCEPT MAIN FLOOR featuring a spacious LIVING AREA and a modern KITCHEN with ample cabinetry and sleek finishes perfect for everyday living and entertaining. Sliding doors lead to a FULLY FENCED BACKYARD complete with a LARGE DECK, ideal for summer BBQs, kids, and pets.Upstairs, the inviting PRIMARY BEDROOM offers comfort and space, while two additional bedrooms provide great versatility for family, guests, or a home office, along with a full bathroom. Additional highlights include a convenient MAIN FLOOR POWDER ROOM, ample parking, and excellent curb appeal.Located close to schools, parks, shopping, public transit, and major highways, this MOVE-IN READY home combines comfort, convenience, and outdoor living in one perfect package. Don't miss your chanceBOOK YOUR SHOWING TODAY! (id:60365)
2048 Walker Avenue
Peterborough, Ontario
Semi-Detached Home W/4 Beds & 3 Baths On 3 Finished Levels. Close To Parks, A Beach, The Canal for Fishing & Skating. A Lower-Level In-law Suite, Bedroom, Full Bath & Kitchenette. Private Fully Fenced Backyard to Enjoy While You Relax on the Spacious Deck. Basement waterproof July 2022- New wall built and separate entrance removed in the basement (September 2022)- Basement washroom renovated ( Washroom Fan installed) ( September 2022)- 2nd floor flooring and stairs renovated ( Vinyl installed) October 2021- Kitchen wood and stove replaced ( Jul 2023)- Central air conditioning installed (May 2024)- Eco bee Thermostat installed ( May 2024)- Brand new electric Panel installed in the basement ( May 2024)- Purchasing of Furnace and plumbing maintenance plan with Enercare.- installation of Front entrance Doorbell camera. Juin 2024- Renovation of Front yard Backyard and side yard (Landscaping) (July 2024). - Kitchen Sink pipe renovated- new kitchen tap installed - First floor washroom sink tap and Miror renewed- 2nd floor washroom sink Tap renewed (Sept 2022)- 2nd floor shower renewed (Ap. 2025)- Brand new laundry freestanding deep utility sink with cabinet installed in the laundry room. (id:60365)
76 June Callwood Way
Brantford, Ontario
Welcome to sun filled freehold a luxurious end-unit townhouse Like a semi located in the West End of Brantford. This home features modern curb appeal and loads of upgrades, offering 3 bedrooms, 2.5 bathrooms and a single car garage. Elegant LVP flooring flowing seamlessly through the main level. The open concept main floor plan is perfect for entertaining families and friends. The kitchen offers modern cabinetry, quartz countertops, an island . The main floor is complete with a conveniently placed powder room. Upstairs the spacious primary bedroom has a walk-in closet and 5 Piece bathroom. This floor offers 2 additional bedrooms, a full bathroom and upper floor laundry .Unspoiled basement. (id:60365)
412 Grosvenor Street
London East, Ontario
Welcome to this beautifully restored 1.5-storey detached home in the heart of Old North, one of London's most desirable neighborhoods. This move-in-ready home offers timeless character and thoughtful upgrades throughout. The main floor features a large staircase at the entrance, original pocket door, refinished original hardwood floors, a spacious living and dining area, and a completely renovated kitchen with a breakfast nook. Upstairs, you'll find two bedrooms, new flooring throughout, and a 4-piece bathroom with heated floors, soaker tub and walk-in glass shower. The lower level includes a 3-piece bath with shower and a bonus room to be negotiated by buyer. Additional highlights include: Detached garage, Fenced Backyard Newer furnace and roof, Large front covered patio overlooking Grosvenor Street, Original stained glass windows and front door. Located on a tree-lined street just minutes from downtown, top-rated schools, parks, and restaurants, this home offers the perfect blend of location, lifestyle, and charm. *For Additional Property Details Click The Brochure Icon Below* (id:60365)

