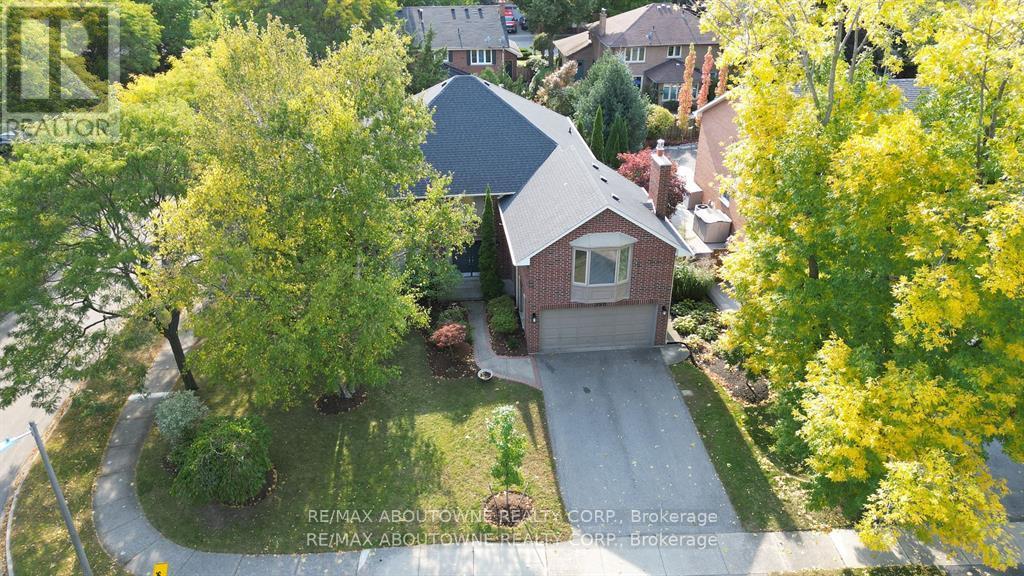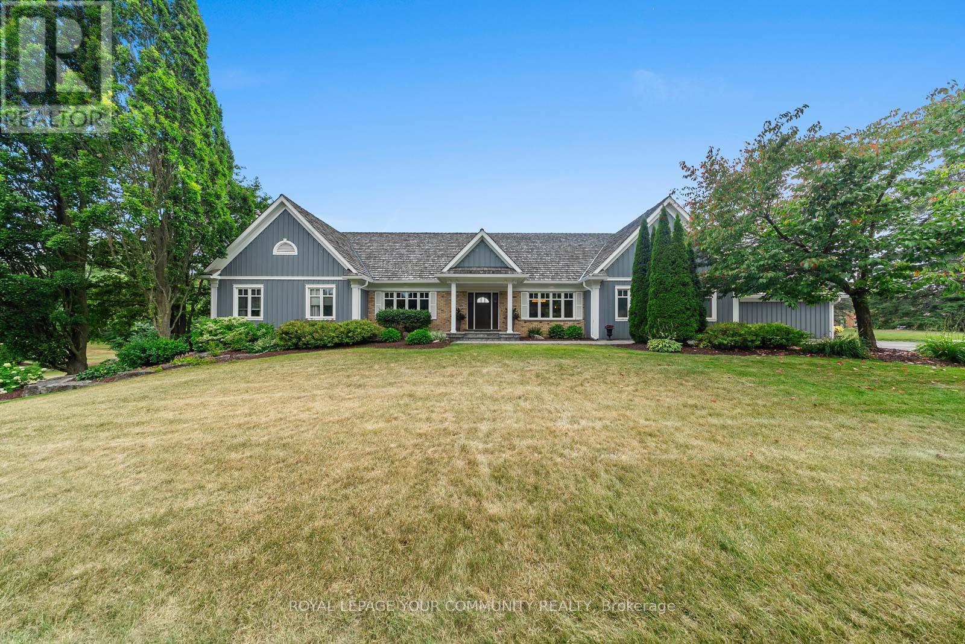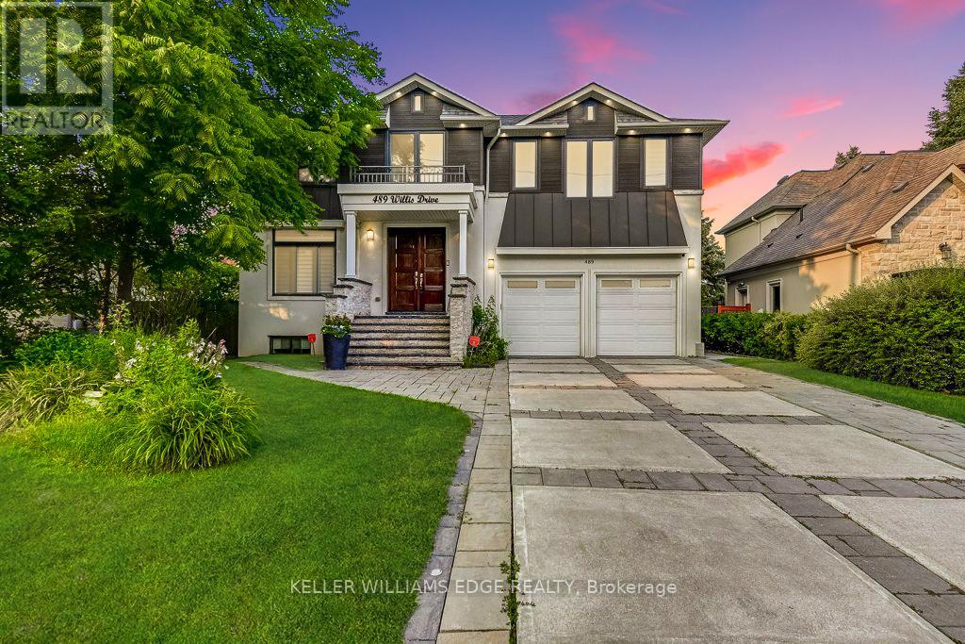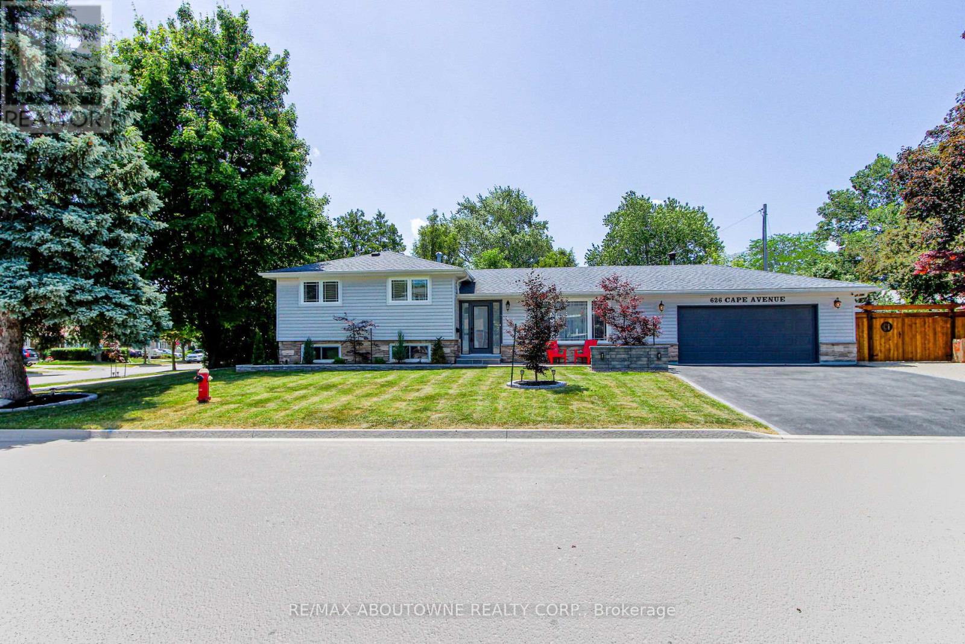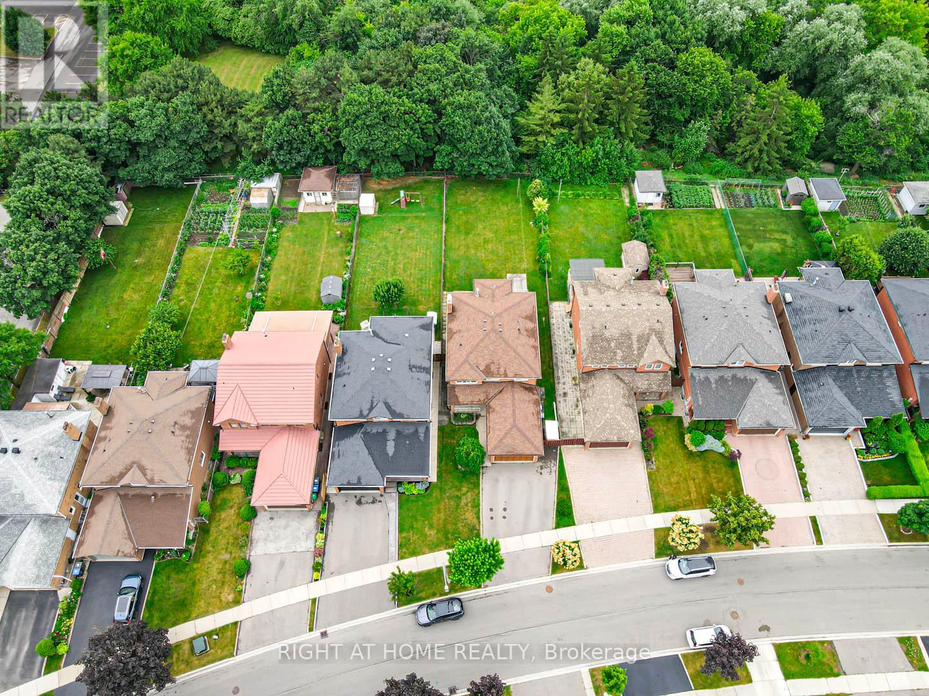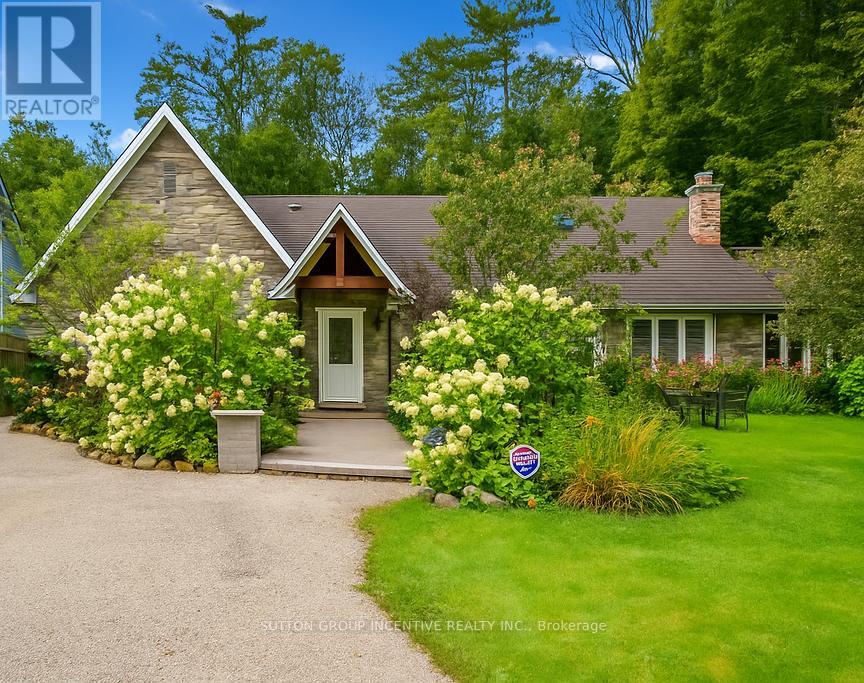398 Barclay Crescent
Oakville, Ontario
Great opportunity to own family home on a quiet tree-lined crescent in prestigious South East Oakville! Over 4000 sq. ft. of luxury living included finished basement area. One of the largest homes on the street! Main floor features spacious Living Room, separate Dining Room, custom Kitchen open to breakfast area & cozy Family Room with woodburning fireplace. Gorgeous eat-in Kitchen comes complete with quartz counters, convenient breakfast bar, smooth ceilings, numerous pot lights, SS appliances. Spiral stairs lead to the upper level with 4 generous sized bedrooms & 5 pc main bath. The oversized primary bedroom with gas fireplace, bay window & is combined with an additional room & 2 walk-in closets & 4pc ensuite. Lower level features a Game Room, Rec Room, 3 pc bath, laundry/furnace area, cold room. Private treed rear garden with an inground saltwater pool - great for summer entertaining. Double car garage with additional parking for 2 cars on driveway. Ideal location - close to schools, trails, shopping & trendy restaurants. Minutes to major highways, GO station, Oakville downtown & harbour. **EXTRAS** pool liner 2019, gas fireplace 2021, garage door 2024, main & 2nd floor painted 2024.Inclusions:SS fridge, SS gas stove, SS DW, SS micro, washer, dryer, ELF's, wdw cov, CVAC/attach, GDO/2 remotes, water sprinkler system, pool table, mstr TV, pool equip - heater, pump, filter, salt cell, safety cover, robot vac, & all hoses & cleaning equip. (id:60365)
6 Creekside Court
Caledon, Ontario
Welcome To 6 Creekside Crt In Caledon! This 4+1 Bedroom, 4-Bath Home Sits On 2.66 Acres Backing Onto Caledon Woods Golf Course With An Oversized Driveway And Tandem Garage. Offering 5500+ Sq. Ft. Of Finished Living Space, The Main Floor Is Filled With Natural Light And Features Hardwood, Pot Lights, Crown Moulding, Waffle Ceilings, Custom Millwork, Formal Living/Dining, Private Office, And Laundry. The Family-Sized Kitchen Boasts Granite Counters, Stainless Steel Appliances, And A Breakfast Area With Walkout To A Large Deck, Also Accessible From The Family Room. The Separate Bedroom Wing Highlights A Spacious Primary Retreat With A 5-Pc Ensuite And Private Deck, While Additional Bedrooms Are Bright And Generously Sized. The Backyard Showcases Multiple Entertaining Spaces, A Large Deck, And Impeccable Landscaping, Creating A Private Estate Feel Perfect For Family Living And Gatherings. (id:60365)
489 Willis Drive
Oakville, Ontario
Stunning custom-built home with private backyard and heated pool in South West Oakville. This exceptional residence blends modern elegance with thoughtful design, offering five bedrooms, five bathrooms, and an impressive array of high-end features for the ultimate turn-key luxury living. Step inside to discover an open-concept layout with soaring ceilings. The main floor is designed for convenience and entertaining. The gourmet chefs kitchen boasts sleek finishes, premium appliances & a waterfall island. LED pot lights and statement chandeliers illuminate the space. Every room is wired for data, telecom, and six security-camera zones. A central stereo system covers six zones throughout. Rich, wire-brushed hickory hardwood floors span all three levels. Full-glass floating stairs and a walk-up basement with separate entrance. All bathrooms showcase natural marble tile. Step outside into your own backyard oasis with deck and heated pool; perfect for unwinding or entertaining in serene luxury. Located close to great schools, tennis courts, Coronation Park, Bronte Harbour, GO Transit and the highway - walk or bike to the lake. WELCOME HOME! (id:60365)
1208 - 100 Burloak Drive
Burlington, Ontario
Wow $299,000! 2nd Floor 1 bedroom + Den/Bedroom Resort Like Retirement Residence at "Hearthstone by the Lake" in Burlington. Located steps from Lake Ontario, Waterfront Trails, and Scenic Parks! Senior Condo Residence Living With Exceptional Amenities Including , Wellness Centre & Social Retirement Activities. This Luxury Retirement Residence Just Steps From Lake Ontario & Close To Shopping, Seniors Rec Centre & Great Hwy Access. One Underground Parking and a Locker. Monthly Mandatory Club Membership Basic Service Package Fee Per Suite of $1,539.28/per month (plus HST) ( Not Per person) Included is a $260.35 Credit towards Food & Beverage in the Dining Facilities. Residents enjoy full access to a Wealth of Amenities, including a Licensed Dining Room Overlooking the Lake, Concierge Services, Fitness Centre, Library/Billiards lounge, Wellness Programs, Social Events, Indoor Pool, and on-site Health Services. Outdoor spaces Feature Spectacular. Landscaped Patios, & Courtyards. Hearthstone offers the independence of condo living with optional support services available as needed. (id:60365)
626 Cape Avenue
Burlington, Ontario
Welcome to elegant sidesplit, ideally situated on quiet tree-lined street in south-east Burlington. Modern open concept main floor with durable vinyl flooring & crown moulding throughout. Renovated Kitchen comes complete with centre island, quartz counters, SS appliances & custom backsplash. Second level features 3 good sized bedrooms & 4pc bath. The lower level with separate entrance expands your living space with a bright Rec Room, 3pc bath & laundry room. Both baths have been recently renovated. Enjoy the curb appeal, provided by professionals, front & back landscaping & new cement sidewalk. The fenced/treed rear garden with inviting deck & garden shed. Parking for 7 cars (2 in garage & 5 on driveway). The oversized (24' x 23')double car garage with windows is great for workshop or studio. (id:60365)
3070 Nawbrook Road
Mississauga, Ontario
Rarely Offered! Stunning 166ft+ Deep Ravine Lot in Prime Mississauga Location. Nestled on an exceptionally deep 166+ foot lot backing onto a lush, private ravine, this well-maintained 4-bedroom, 4-bathroom home offers a rare opportunity in Mississauga. With solid bones and incredible potential, this home features a fully finished basement complete with a full bathroom and a separate walk-up entrance through the garage ideal for extended family living. Enjoy unbeatable convenience: walk to Costco, Walmart, and a wide range of shops and restaurants. Commuting is a breeze with Highway 427 and the QEW less than 5 minutes away, and Kipling Subway Station just a 10-minute drive. This is a unique chance to own a property with size, privacy, and location. don't miss out! (id:60365)
55 Shaw Street
Springwater, Ontario
Welcome to 55 Shaw St, Elmvale! Nestled in the heart of the desirable Elmvale community, this is truly a place to call home. This meticulously maintained residence welcomes you with a beautifully manicured front yard and an attached garage, complete with a video keypad entry and phone app integration for modern convenience. Step inside from the garage into a spacious, organized foyer, ideal for growing families or busy households. Head upstairs and be greeted by a bright and inviting living room, flowing effortlessly into the dining area, perfect for entertaining. Just off the dining room, the newly renovated kitchen is a showstopper. Outfitted with stainless steel appliances, clean lines and contemporary finishes, its the heart of the home. Down the hallway, discover a 4-piece bathroom and three well-sized bedrooms. The lower level offers even more living space, beginning with a cozy family room, ideal for game nights or cheering on your favourite team. Just behind, a bonus sitting area provides a quiet retreat or a space to expand your entertaining potential. Tucked off this level is a large primary bedroom offering privacy and comfort, with easy access to the 3-piece bathroom and a well-equipped laundry room, complete with sink, folding counter, and built-in storage. Step outside to your personal oasis: a sprawling deck built for relaxing or entertaining, surrounded by lush gardens and not one, but two pergolas to provide shade on sunny days. Enjoy the tranquil sound of a koi pond, adding a peaceful touch to your outdoor gatherings. Two well-maintained sheds offer plenty of extra storage. From top to bottom, front to back, this home is move-in ready and filled with thoughtful upgrades. Whether you're upsizing, downsizing, or relocating this home is the total package. Upgrades: AC (2020) & Furnace (2021) with extended 5 yr warranty, Flooring (2023), Kitchen (2021), Decking (2024), Siding/Soffit/Fascia/Eves (2024) and so much more. (id:60365)
713 - 185 Dunlop Street E
Barrie, Ontario
Stunning "Lakhouse" Scandinavian inspired contemporary 10-storey building on the shores of Kempenfelt Bay in the heart of downtown Barrie on Lake Simcoe! Rare "Azure" Model 1+1 Den. 899 Sq (including 65 sq ft Balcony. It has a Side "Waterview" which is nice for not having total Sun from South exposure on the full waterfront view units. Owned Locker in Separate Room (on floor). Gorgeous unit. Many upgrades. Large Foyer & Den Area located as you walk-in, including 2pc Bathroom & Laundry/Storage Room. Huge Bedroom with Walk to Balcony with Water View, W/I Closet & 5pc Ensuite. Stunning Kitchen O/L Large Living & Dining Room Area with Exceptional View & W/O to Balcony. **Vehicle Parking Stacking System (2 Parking Spots)with R/I for EV in underground garage. Optional kayak and/or bike storage enhance convenience. Full concrete building offers premium sound dampening between units. The "Lakhouse" offers a party room, catering kitchen, hot tub, sauna, steam room, fitness studio & dining/meeting room complete with a double-sided fireplace. Guest Suites & two roof top terraces, BBQ stations & fireplaces. Steps to the walking/biking trails, beach, park, restaurants, shops, entertainment, and downtown festivals. Close to Barrie Go Station. This is more than a condo its a lifestyle (id:60365)
3528 Glenhaven Beach Road
Innisfil, Ontario
Upon entering this quaint, custom built stone bungalow you can feel the French Country style and charm it was designed to be. Functional "covered Portico", into the high ceiling Foyer. To the left of the Foyer is an addition (blt in 2012) with a large Family room, high ceilings, an exceptional extra large sized Featured Front Window with a stunning view of fiery sunrises each and every morning! Gorgeous L-Shaped Master with 3pc Ensuite & W/O to Deck (access to dry 4' crawl space in closet with all utilities below). Laundry room with premium soft water system Fusion 2 & filtered water system by Waterite with W/O to deck. LR & DR features a beautiful added gas Napoleon Fireplace There is plenty of sunshine and light through the front windows with custom blinds. Ceilings add charm with wood pine ceilings, painted white, and whitewashed in bedrooms. custom kitchen cupboards are "Martha Stewart" design, hinged for sliding easy closure, sliding drawers below , enclose garbage and recycle bins , pantries, french country inspired called Ocean Floor. Counter tops are quality custom Corian, beautiful quality porcelain sink is a "Porcher" with solid steel, Blanco Faucet. O/S Dbl Kenmore Oven. There are two other bedrooms with plenty of extra storage above the closets. newly renovated 4 pc bath featuring french styled black and white heated floor and for comfort extra large custom shower & deep separate soaker tub. Also the area is home to an incredible amount of so many different birds, due to the natural habitat right beside & surrounded by 35 Acres of Forest own by the Glenhaven beach association and walking trails. Private Road access. Close access to Friday Harbor amenities including shops and Restaurants. The deeded access vacant beachfront lot is to the right of your view, and to the left while viewing the sunset, in the winter months without leaves filling out on the trees, there is a waterview!. Outdoor 24 by 18 foot covered entertainment building-used to be ga (id:60365)
27 Watson Street
Toronto, Ontario
Welcome to this beautifully updated 3+1 bedroom, 2-bath bungalow in sought-after Highland Creek. Pride of ownership is evident throughout, with solid mechanics, updated finishes, and incredible versatility. The spacious main level features a light-filled living/dining area with a picture window, an updated kitchen with stone countertops and stainless steel appliances, and three bedrooms, two of which have walkouts to the deck and private backyard. The finished lower level is ideal for in-laws, adult children, or rental income, offering a separate living area, kitchen, bedroom, full bath, and plenty of natural light. Additional highlights include ample storage, laundry, and a cold room. Ideally located steps to local restaurants, shops, schools, and transit, with Highland Creek trails, Lake Ontario's waterfront, and both U of T Scarborough and Centennial College nearby. Move-in ready with income potential in a prime neighbourhood! (id:60365)
8 Hollyhedge Drive
Toronto, Ontario
Welcome to 8 Hollyhedge Drive*A fully renovated 3+3 bed, 3 full washrooms, 2 Kitchens house that has separate entrance to basement*This exceptional property is an ideal choice for investors, multi-generational families, or those seeking additional potential rental incomes.* Ttc At The Door, Highway 401very close, Easy Commute To Downtown And Other Part Of The City* New subway construction going on*STC, All Big Box Stores, Banks, Gas Station, Place Of Worship, Canadian And Ethnic Grocery Stores, Hospital Are Near By* Family Friendly, Vibrant, Contemporary, Urban Property* Make This Your Home Today And Enjoy ! (id:60365)
Th77 - 83 Borough Drive
Toronto, Ontario
Rare opportunity to lease a ground-level executive 1-bedroom, 1-bath townhouse at the sought-after Tridel 360 - 83 Borough Drive, TH77! This thoughtfully designed unit offers all the luxuries of condo living without the elevator wait times. Enjoy the convenience of a private entrance, with an open porch to enjoy a morning coffee and step directly into a home that is both modern and functional, ideal for professionals, couples, or downsizers seeking quiet sophistication in a vibrant neighborhood. Inside, you'll find 9-foot ceilings, large windows, laminate flooring and a spacious open layout. The Primary Bedroom provides more than enough space for a king-sized bed, nightstands, and even a reading nook or small office setup. For the home chef, the modern kitchen is both functional and beautiful. Outfitted with quartz countertops, ceramic flooring, and a ceramic tile backsplash, this kitchen offers low-maintenance luxury. You'll find an abundance of extended maple cabinetry with 4 shelves, including an extra set of cabinets above the double sink for added storage. This townhouse-style ground unit, is part of a larger, well-maintained condo community that offers access to several shared amenities, including: indoor pool, hot tub, exercise room, billiards, party room, 24 Concierge & ample visitor parking. Conveniently located in one of Scarboroughs most connected neighborhoods, TH77 at 83 Borough Drive puts you in the center of everything: Steps to TTC & Go Bus Terminals, Hwy 401 & 404, STC Shopping Centre, Civc Centre & Public Library; Schools, YMCA. This location offers a vibrant mix of city life and green spaces, a rare balance that caters to all lifestyles. Whether you're commuting downtown or working from home, this space offers tranquility and modern convenience in one perfect package. With every amenity at your doorstep, thoughtful design details, and a warm, welcoming interior, this is more than just a rental it is a place to call home. (id:60365)

