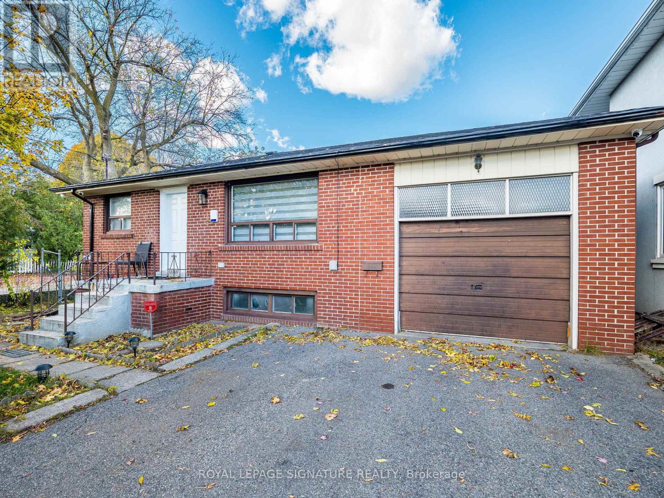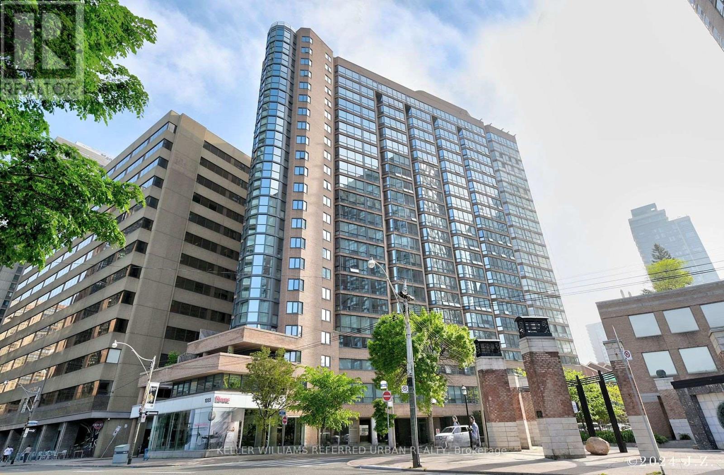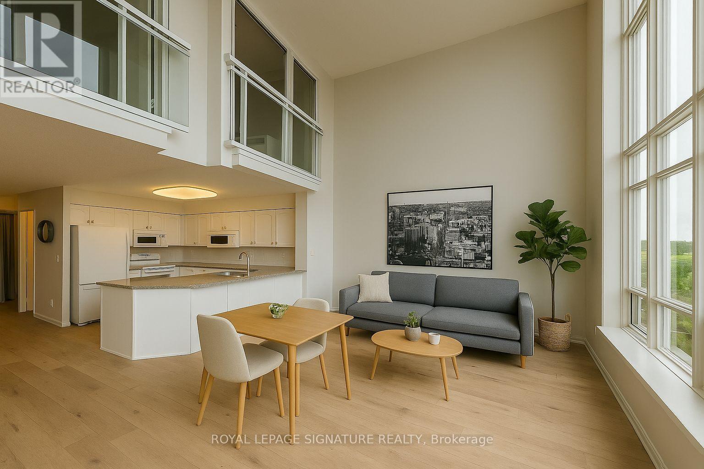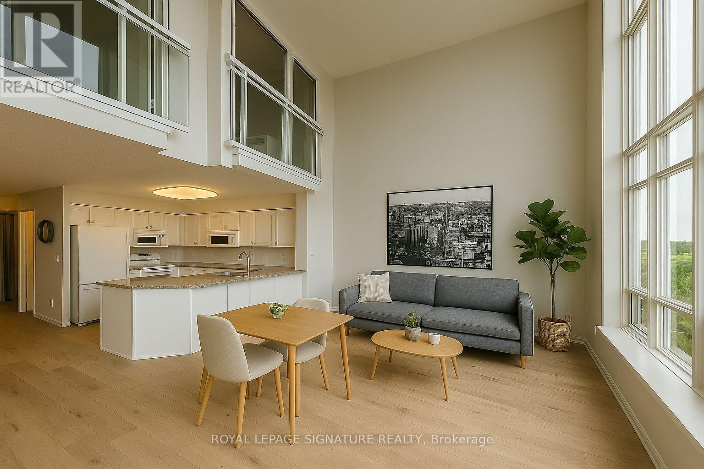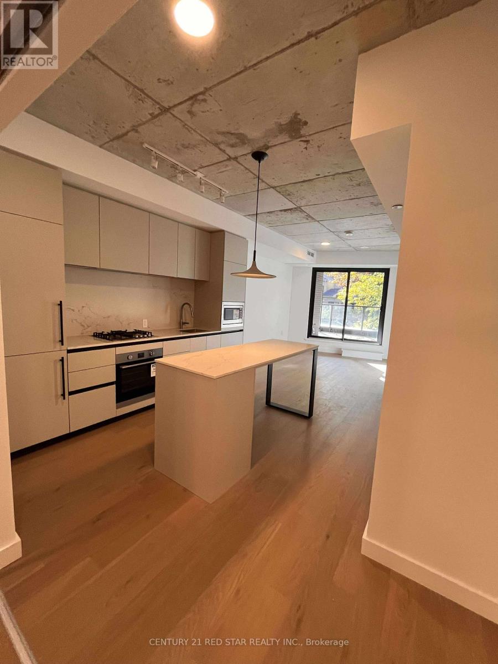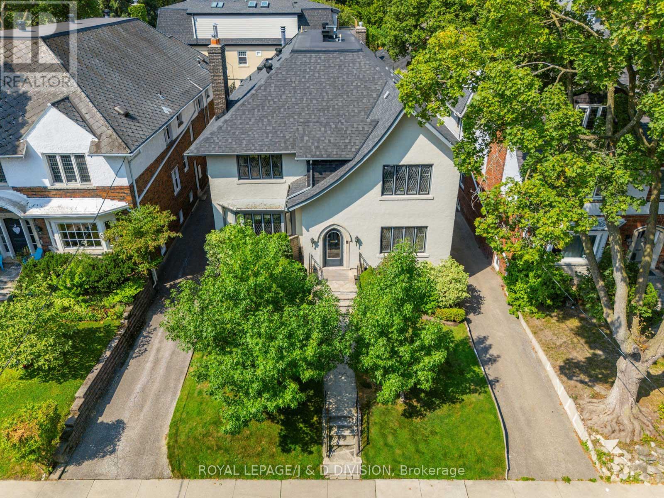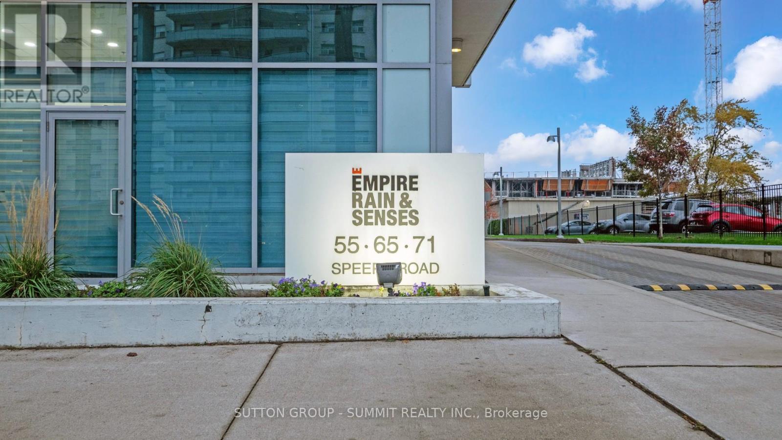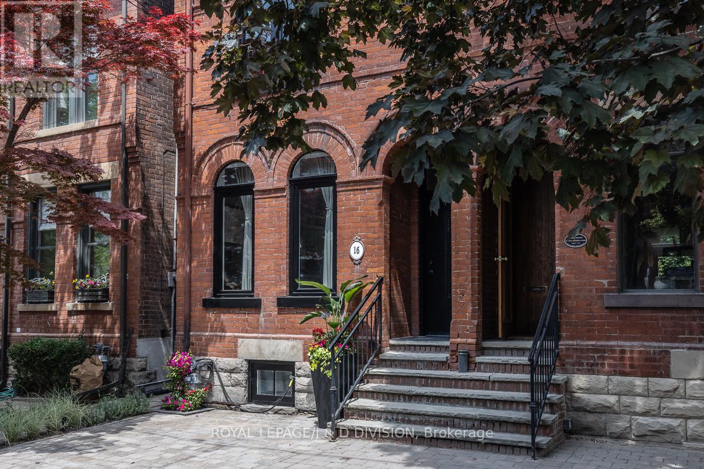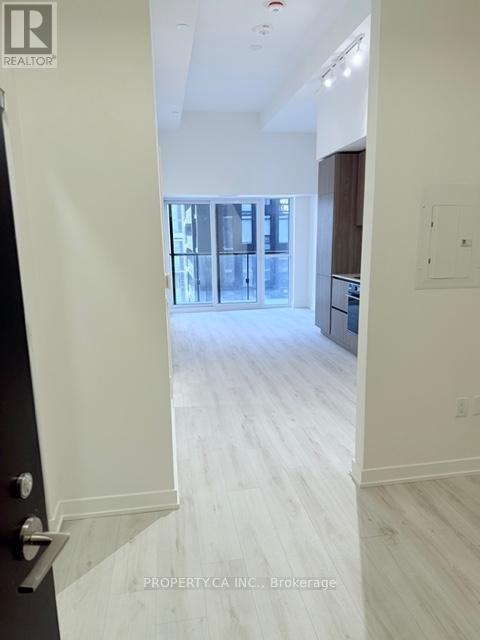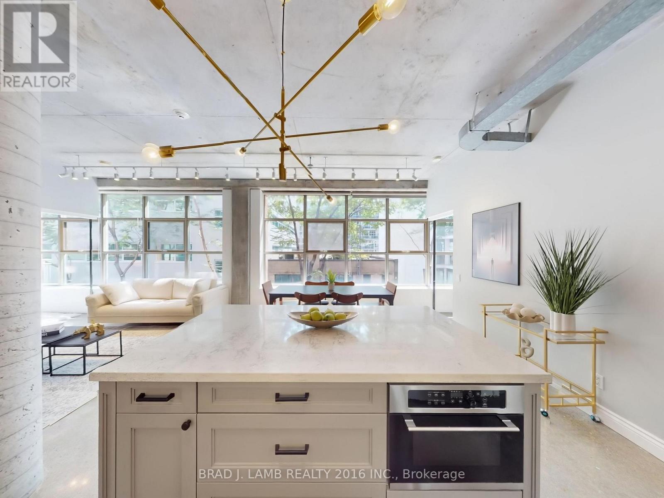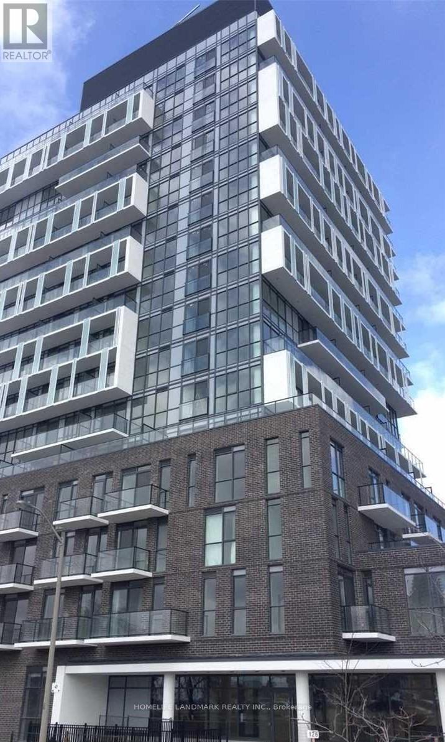194 Pleasant Avenue
Toronto, Ontario
Own In this Remarkable Location! Take The Opportunity To Invest In This High Demand Neighbourhood While The Time Is Right! This Beauty Boosts; Modern Open Concept Kitchen With Oversized Island, Modern Bath & 3 Nice Sized Bedrooms. Downstairs A Bright Finished Basement Awaiting Your Few Finishing Touches! Basement's Functional Space Provides Many Options! Versatile! A Large Rec/Family Room/ Plus additional Bedrooms (open concept) & Roughed In 3pc Bathroom - just need to install!. The Basement Features A Side Entrance That Leads To A Gardner or Entertainers Dream! Not To Mention A Lot That Is Every Builders Dream; Whether It Be Now Or In The Future This Lot Has So Much Potential Awaiting The Right Personal Touches. This Property Offers Options For All Types Of Buyers Whether You Choose To Live In, Rent Out Or Rebuild!! Mins. To Transit & Finch Subway - Close To Centre Point Mall & Yonge Street With All Shops, Restaurants& More Perfect City Living Experience Yet Tucked Away In A quiet Neighbourhood! Surrounded By Parks & Great Schools! Don't Miss This Opportunity! *Some pictures have been virtually staged* (id:60365)
1703 - 1055 Bay Street
Toronto, Ontario
Welcome to The Polo Club I, one of Downtown Toronto's most established and highly regarded Tridel buildings. This spacious one-bedroom suite offers a bright and functional layout with large east-facing windows that fill the space with natural light. The generous living area provides enough room for both a living space and a dining or study area, offering flexibility for your lifestyle. The kitchen is thoughtfully designed, blending timeless finishes with an efficient use of space. The bedroom features multiple entryways for added convenience, and a large entry closet provides excellent storage. This unit includes both parking, locker, and all utilities, offering exceptional value in one of the city's most desirable downtown locations. Building amenities include a gym, sauna, and party room, all within a well-maintained and reputable Tridel community. Situated steps from Bay and Wellesley, you're within walking distance of the subway, Yorkville, U of T, and countless restaurants, cafes, and shops - the perfect balance of comfort, convenience, and value in the heart of the city. (id:60365)
1720 Eglinton Avenue E
Toronto, Ontario
One parking spot in a prime location building, walls on each side for added privacy while car is parked. Close to elevator in P2. (id:60365)
812 - 1720 Eglinton Avenue E
Toronto, Ontario
2 Storey LOFT GEM!! Rarely Offer 2 bedroom 2 Full washroom, **TWO parking spots andLocker LOFT Suite** with clear South City Views! Exceptionally spacious ove 1100sf and filled with natural light, this impressive 2-storey loft showcases an open-concept layout highlighted by striking 18-ft floor-to-ceiling windows. The modern kitchen boasts granite countertops, a welcoming breakfast bar, and seamlessly flows into the living area adorned with NEW engineered hardwood floors. Featuring two well-appointed bedrooms, two full bathrooms, and convenient storage beneath the staircase, this residence combines modern elegance with everyday practicality. Residents enjoy a full suite of resort-style amenities, including 24-hour security, a tennis court, outdoor pool with hot tub, fully equipped fitness centre with sauna, party room with billiards, guest suites, and abundant visitor parking-all within a pet-friendly community. Perfectly situated in a prime location with TTC access steps away, close proximity to highways, reputable schools, shopping, and scenic trails. Steps to the new Eglinton Crosstown LRT and around the corner from DVP this loft truly embodies stylish urban living at its finest.***Extra All utilities included except cable and tv** This unit is the perfect unit to call Home! (id:60365)
812 - 1720 Eglinton Avenue E
Toronto, Ontario
LOFT GEM!! Rarely Offer 2 bedroom 2 Full washroom, **TWO parking spots and Locker LOFT Suite** with clear South City Views! Exceptionally spacious over 1100sf and filled with natural light, this impressive 2-storey loft showcases an open-concept layout highlighted by striking 18-ft floor-to-ceiling windows. The modern kitchen boasts granite countertops, a welcoming breakfast bar, and seamlessly flows into the living area adorned with NEW engineered hardwood floors.Featuring two well-appointed bedrooms, two full bathrooms, and convenient storage beneath the staircase, this residence combines modern elegance with everyday practicality. Residents enjoya full suite of resort-style amenities, including 24-hour security, a tennis court, outdoor pool with hot tub, fully equipped fitness centre with sauna, party room with billiards, guest suites, and abundant visitor parking-all within a pet-friendly community. Perfectly situated in a primelocation with TTC access steps away, close proximity to highways, reputable schools, shopping,and scenic trails. Steps to the new Eglinton Crosstown LRT and around the corner from DVP this loft truly embodies stylish urban living at its finest. ***Extra Utilities included in the Maintenance Fees*** This unit is the perfect starter up home in a great neighborhood!! Unit is Virtually staged. (id:60365)
211 - 1720 Bayview Avenue
Toronto, Ontario
LEASE WITH EASE. ENJOY FREE LAST MONTH'S RENT. Brand new 772 sq. ft. 2 bedroom, 2 bathroom condo with an additional 144 sq. ft private balcony in the most sought-after Leaside Community. Located at Bayview & Eglinton, directly across from the Eglinton LRT and just a 5-minute drive to Sunnybrook Hospital. Featuring designer Scavolini kitchen with Porter & Charles built-in steel appliances, stone countertops/backsplash, gas cooktop, a built in multipurpose island. Open concept kitchen layout, Living room leading to private balcony. The unit features spacious bedrooms, floor to ceiling sun-filled windows, contemporary finishes, and an ensuite washer and dryer. Enjoy the expansive balcony - perfect for relaxing or entertaining - with a convenient gas connection for barbecues. Comes with exceptional amenities, 24-hour concierge, fitness centre, Co-Working area, party room, outdoor terrace. Nearby top schools, parks, right in the heart of Bayview Restaurants and Retail shopping. EV PARKING, LOCKER AVAILABLE. (id:60365)
4 Highbourne Road
Toronto, Ontario
Rarely offered, this gracious purpose-built duplex provides unmatched scale. Just steps to UCC and BSS and with over 6000 square feet of living space, each unit offers over 2,800 sq ft with oversized principal rooms, 4 bedrooms plus a den! and ensuite laundry. Enjoy grand 25 x 15 living rooms with wood-burning fireplaces, formal dining rooms, sun-filled dens, and spacious eat-in kitchens. The upper unit mirrors the lower unit layout, with one of the bedrooms transformed into a library, a dedicated 4-piece ensuite in the primary, and an airy, skylit kitchen with cathedral ceilings. A private office nook sits above the main floor foyer, while the third-floor office / bedroom offers a walk-out terrace with exceptional light. Additional highlights include renovated bathrooms, abundant storage, an unfinished 2,800+ sq ft basement with high ceilings, and separate entrance. Three parking spaces (two under a carport). A short walk to Davisville subway, this property provides a rare offering in a coveted midtown Toronto location. Professionals? Multi-generational living? Not ready for a condo as you downsize? This one's for you! (id:60365)
307 - 55 Speers Road N
Oakville, Ontario
Welcome to the popular Rain/Senses stylish condominiums - in sought after South Central Oakville. Walking distance to the lake,Only a 5 minute drive to charming downtown Oakville and Waterfront a trendy Kerr Village and Downtown Oakville where you will find world class restaurants, cafe's, boutiques, marina and the Oakville Performing Arts Centre. Easy access to the GO station, public transit, shopping and all major highways.Perfect for professionals,couples, or downsizers looking for comfort and convenience.The "Majestic" model offers 654 sq. ft. of well planned living space - including 1 BEDROOM +DEN and ensuite laundry. Open concept layout with neutral designer decor. Kitchen with granite counters, backsplash and stainless steel appliances. 2 balconies - one off of the living roomand one off of the bedroom. One locker and one underground parking spot included. Amenities include 24 hour concierge, gym, pilates room, weight training room, media room, indoor pool,sauna, party room with catering style kitchen and guest suites. Pet friendly building (id:60365)
16 Boswell Avenue
Toronto, Ontario
On a quiet cul-de-sac in the Annex - right next to Yorkville - this 5+1 bedroom, 2-bath Victorian semi blends timeless character with modern flexibility in one of Toronto's most desirable neighbourhoods! Step through a rounded arch entrance and into a New York-style foyer. The spacious living room features soaring ceilings, original hardwood floors and two tall front windows that flood the space with natural light. A large adjoining dining room (currently used as a family room) showcases high baseboard moulding and a generous window, enhancing the home's historic charm. The renovated eat-in kitchen offers butcher block counters, a rich brick backsplash, and ample storage. Walk out to an ultra-private backyard with slate stonework - an ideal retreat for entertaining. Upstairs, the second level hosts a king-sized primary bedroom with two large windows and a built-in closet. Two additional bedrooms (one currently a gym, one ideal as a nursery or office) share a sleek modern washroom with a glass walk-in shower. A deep hallway closet adds extra convenience. The third floor features two more bedrooms under gabled ceilings, one with a charming alcove perfect for a reading nook. The lower level includes a bedroom, workshop space with custom counters, a mini-fridge, laundry, bathroom, and ample storage which could be easily converted to a rec room, studio, or guest suite. All just steps from Yorkville's upscale shops, fine dining, cafes, U of T, Jesse Ketchum Jr and Sr PS, and Bloor Streets cultural corridor, this is sophisticated urban living in the heart of the city. (id:60365)
803s - 110 Broadway Avenue
Toronto, Ontario
This is Untitled Toronto Condos, a newly constructed, unoccupied 1+1 bedroom suite with a 110sqft west-facing balcony with a locker is located in the vibrant Yonge & Eglinton area. This exceptional residence, developed through a collaboration between Pharrell Williams andReserve Properties. This open-concept design features 11ft ceilings, full-height windows, a custom kitchen equipped with panelled and stainless-steel appliances with low-maintenance quartz countertops. Residents have access to over 34,000 square feet of premium amenities, which include an indoor and outdoor pool and spa, basketball court, state-of-the-art fitness and yoga facilities, rooftop dining areas with barbecue stations and pizza ovens, co-working lounges, and private dining rooms. Strategically situated, the property is within walking distance of the Yonge Subway Line, the new LRT line, Eglinton Centre, Cineplex, Loblaws, and LCBO stores, providing an urban lifestyle in Midtown Toronto. (id:60365)
305 - 29 Camden Street
Toronto, Ontario
Loft living on the quiet side of King St. W. with a boutique hotel feel at the ultra chic Camden Lofts. 959 square feet, two bedrooms, high ceilings and polished concrete floors. Fully renovated with modern kitchen and bathroom. Perfect wide/shallow floorplan with 40+ feet of windows. Located next to the ACE Hotel across from Waterworks Park and Dog run. Camden is a quiet street on the edge of everything King St. W. has to offer when you want it. Parking and Locker included. (id:60365)
1505 - 180 Fairview Mall Drive
Toronto, Ontario
Beautiful One Bedroom + Den Condo Unit! Perfect Location! Sun-Filled And Bright 15th Floor Unit! Gorgeous Layout! Amazing View! Modern Open Concept Kitchen With Stainless Steel Appliances! Ceramic Backsplash! Laminated Floor! Great Neighbourhood! Living Room W/O To Balcony!Great Location, Steps To Fairview Mall, Subway Station and Transportation! Great Access To Hwy 404 And 401! Pet Friendly (Restricted To Condo Rules)! (id:60365)

