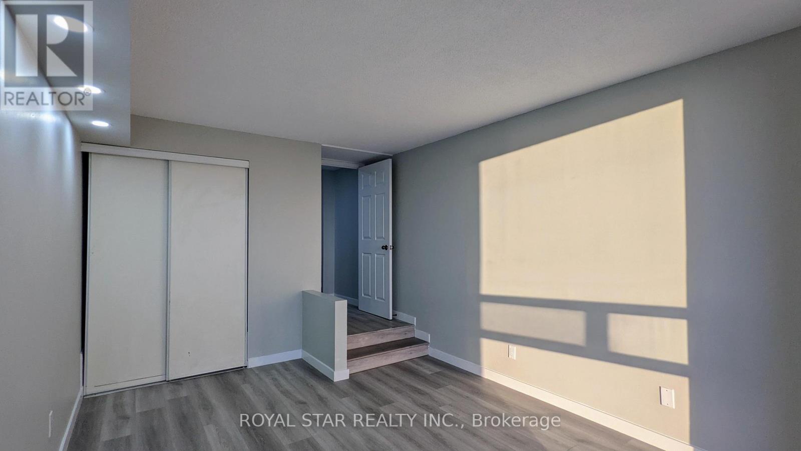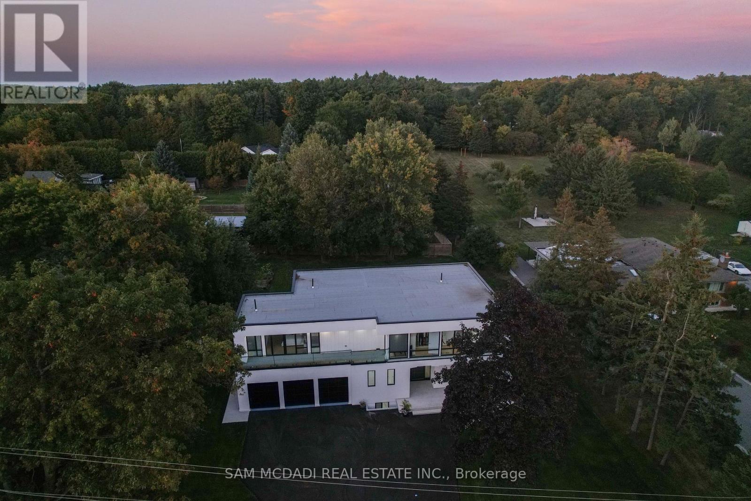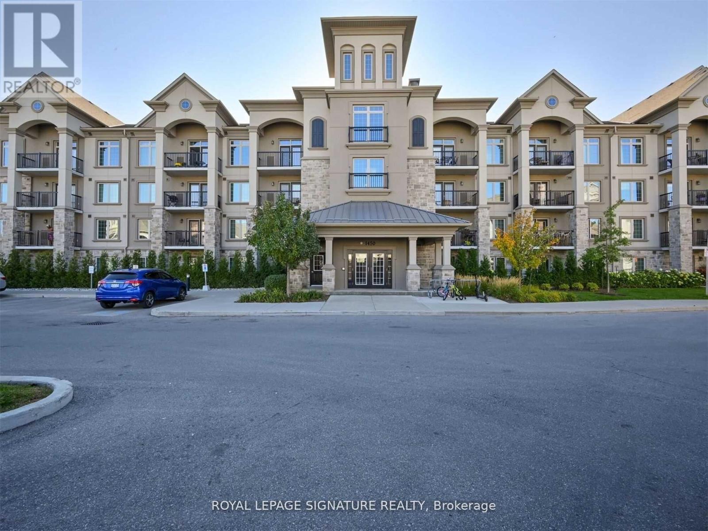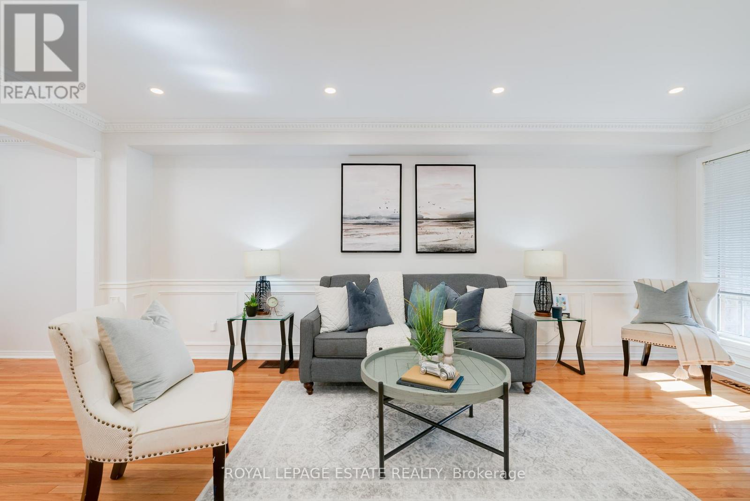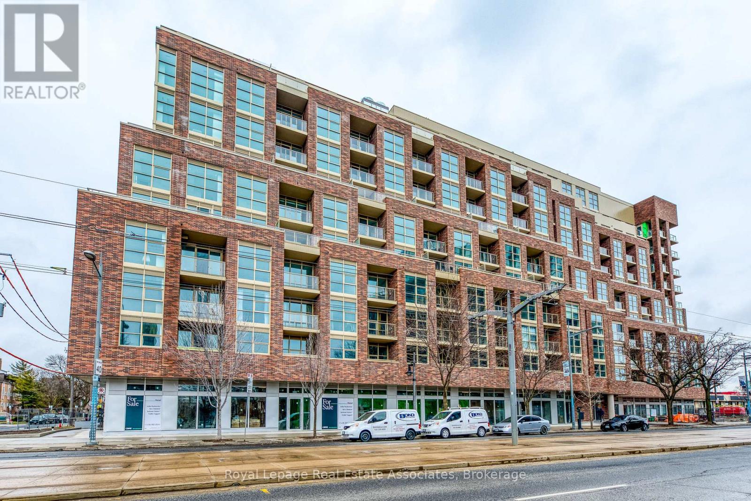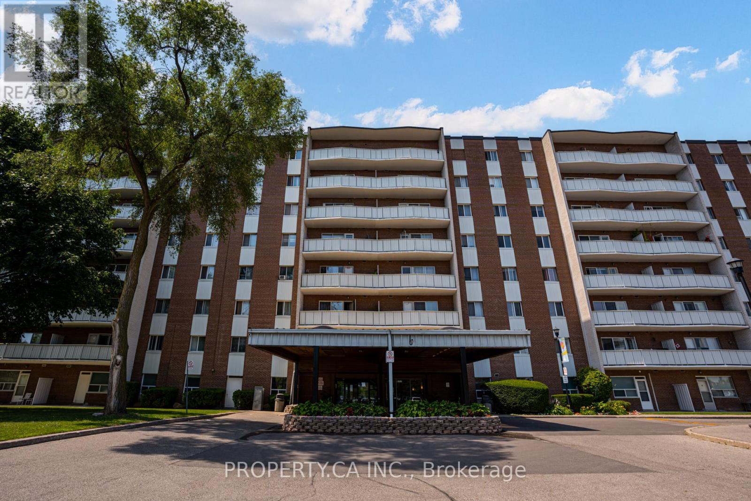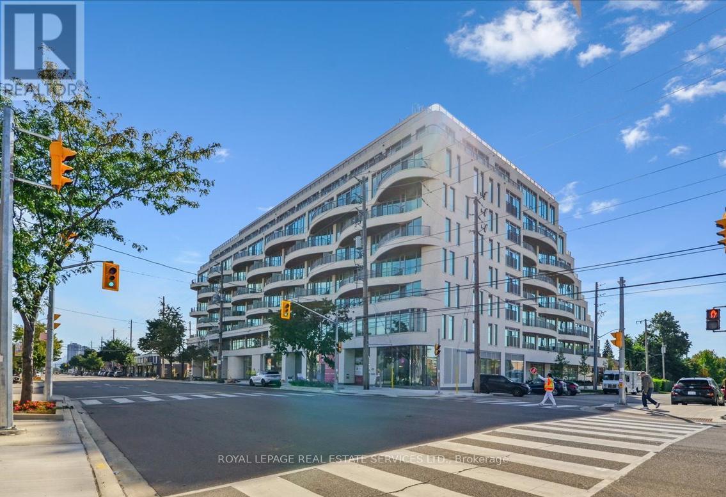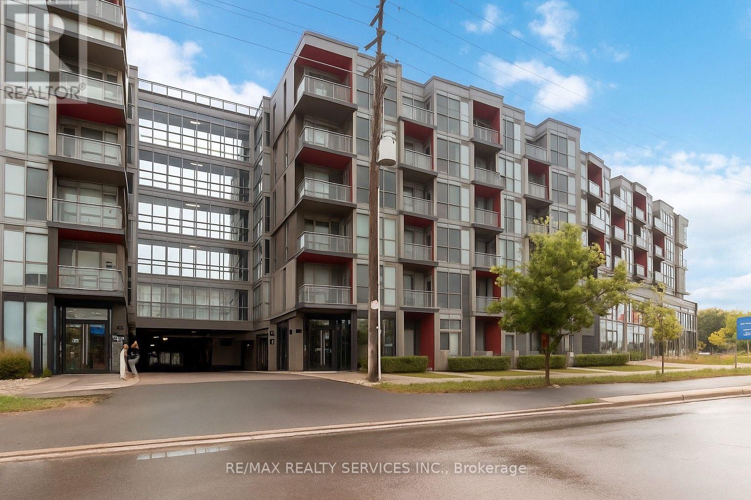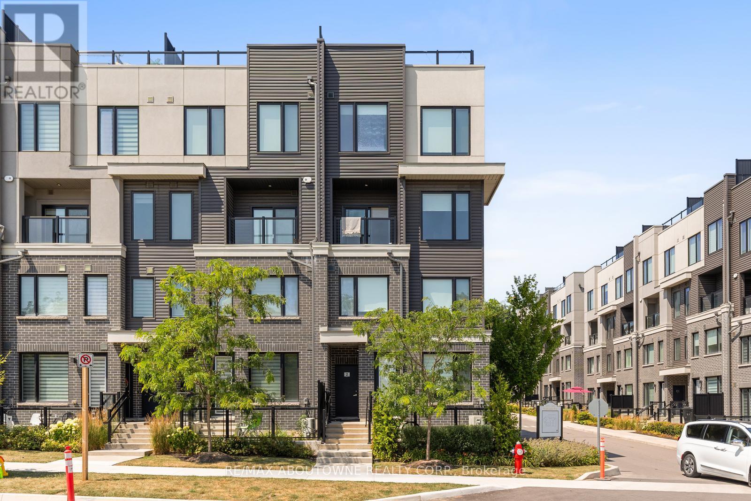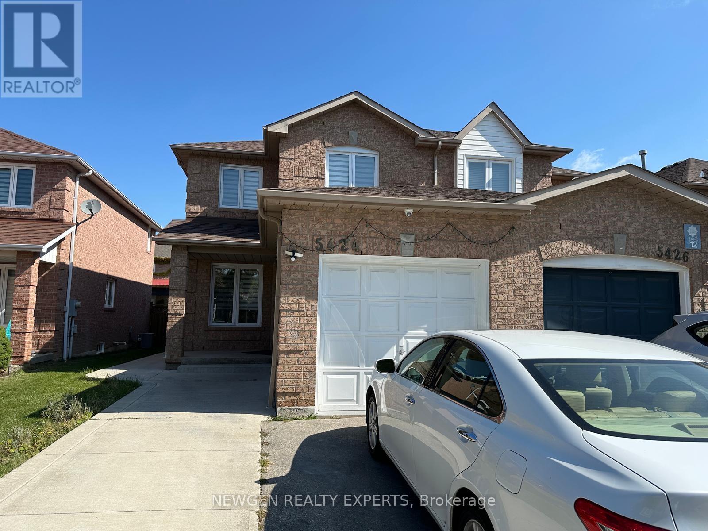509 - 50 Eglinton Avenue W
Mississauga, Ontario
Welcome To The Luxurious Esprit Condo In The Heart Of Hurontario. This Spacious 2 Br Unit Boasts Of An Open Concept Layout, Floor To Ceiling Windows Throughout, Practical Yet Functional Layout, Spacious Kitchen, Freshly Painted, and Upgraded Laminate Flooring Throughout. Enjoy Breathtaking Unobstructed Ravine & Sunset View. Spacious Master W/ Walk-In Closet & 4 Pc Ensuite. 1 Parking Spot & 1 Locker. (id:60365)
4511 Guelph Line
Burlington, Ontario
Located on a private half acre lot in one of Burlington's most desirable settings, this new custom modern estate offers nearly 6,000 SF of refined living space. Designed with bold architecture and contemporary finishes, the home reflects state-of-the-art features for todays discerning buyer. Inside, porcelain tile flooring flows across the main and lower levels, while glass-railed white oak staircases and engineered hardwood enrich the upper quarters. A gourmet kitchen with quartz countertops, premium appliances, a walk-in pantry, and an oversized centre island anchors the open-concept main floor, seamlessly connecting the dining, living, and family rooms. Oversized walk-outs extend to a private terrace and backyard oasis, perfect for summer entertaining or morning coffee. The upper level boasts a primary retreat with a spa-inspired 5-pc ensuite, walk-in closet, and balcony views. Each additional bedroom enjoys its own ensuite, creating private sanctuaries for family and guests. Bathrooms throughout are appointed with designer porcelain tile, custom vanities, and luxury fixtures. The fully finished lower level expands the lifestyle, offering a sprawling recreation room, additional bedroom, full bath, and cold storage, ideal for a home gym, theatre, or lounge. Built-in ceiling speakers, central vacuum, and oversized windows further enhance everyday living. Beyond the home itself, families will appreciate the lifestyle that comes with this location: weekend hikes at Mount Nemo Conservation Area just minutes away, golf outings at Burlington Springs, quick access to shops and dining along Guelph Line, and waterfront strolls or festivals at Spencer Smith Park. With top schools, medical services, and the Royal Botanical Gardens all nearby, convenience pairs effortlessly with serenity. (id:60365)
723 Drury Lane
Burlington, Ontario
Stunning Renovated Bungalow in Prime South Central Burlington. Welcome to this beautifully renovated 3+1 bedroom bungalow, ideally situated in one of South Central Burlingtons most sought-after neighbourhoods. Just a short walk to the Burlington GO Station and Burlington Mall, this home combines modern style with everyday convenience. From the moment you step inside, you'll be greeted by a bright, open-concept main floor that feels both warm and welcoming. The spacious living and dining area features a large picture window that fills the space with natural light and offers a lovely view of the mature trees surrounding the property. New hardwood floors, pot lights, and a stylish accent wall create an elegant yet comfortable atmosphere. The brand-new kitchen is both sleek and functional, featuring quartz countertops, a decorative backsplash, stainless steel appliances, and ample storageperfect for both everyday meals and entertaining guests. Just off the kitchen, step into the inviting sunroom with a cozy fireplace, offering the perfect spot to relax. Whether you're enjoying a summer evening overlooking the private backyard or sipping hot chocolate in the winter as snow gently falls, this space is a year-round retreat. The fully finished basement provides additional living space with a generous recreation room, a fourth bedroom, and a full 3-piece bathroomideal for in-laws, guests, or a growing family needing extra room .Outside, the home is perfectly positioned within walking distance to shops, restaurants, schools, and parks. You're also just minutes to Mapleview Centre, Lake Ontario, major highways, and all essential amenities. This is more than just a homeit's a lifestyle. Dont miss the opportunity to make it yours. (id:60365)
309 - 1450 Main Street E
Milton, Ontario
Stunning Open Concept Unit Located In A Beautiful Low-Rise Condo In Milton. Spacious Rooms, Which Includes A Primary Bedroom With A Walk-In Closet. Kitchen With Plenty Of Cabinet Space And A Breakfast Bar Overlooking The Living Room. Den With Closet And Doors And Is Spacious Enough To Use As A Second Bedroom. Close Proximity To All Major Highways, Schools, Grocery Stores, Public Transportation And Go Station. (id:60365)
2398 North Ridge Trail
Oakville, Ontario
Beautiful 4+1 Bedroom & 4 Bath Home with Great Space on All 3 Levels! Grand 2-Storey Foyer Leads to Open Concept Living Room, Separate Formal Dining Room & Bright Family Room with Gas Fireplace & Bay Window with Custom California Shutters. Spacious Kitchen Boasts Centre Island with Breakfast Bar, Granite Countertops, Stainless Steel Appliances & Large Breakfast Area with W/O to Deck & Yard! Hardwood Flooring Thru Living, Dining & Family Rooms. Convenient Main Level Laundry Room with Access to 2 Car Garage. 2pc Powder Room Completes the Main Level. Lovely Open Staircase with B/I Window Seat - a Great Little Reading Nook! 4 Good-Sized Bedrooms on 2nd Level, with Double Door Entry to Spacious Primary Bedroom Featuring W/I Closet & 5pc Ensuite with Double Vanity, Large Soaker Tub & Separate Shower! Tastefully Finished Basement Boasts Huge Open Rec Room, Convenient Wet Bar Area, 5th Bedroom & Full 3pc Bath. Lovely Fenced Backyard with Large Deck. Almost 4,000 Sq.Ft. of Finished Living Space! Fabulous Joshua Creek Location Just Minutes from Many Parks & Trails, Top-Rated Schools, Rec Centre, Restaurants, Shopping & Amenities, Plus Easy Hwy Access. (id:60365)
435 Stonetree Court
Mississauga, Ontario
Exciting Opportunity To Own A Spectacular Semi-Detached Home In The Fabulous Cooksville! Offering Over 2,100 Sqft Of Living Space Including the Basement, This Fantastic Property Has Tons of Recent Updates Including A Brand New Kitchen, Featuring: Stainless Steel Appliances, Brand New Floors, New Quartz Countertop and Under-Cabinet Lighting (2025). The Entire Home Has Been Freshly Painted Throughout (2025), Providing A Move-In-Ready Gem In A Highly Desirable Neighbourhood. The Spacious, Open Concept Main Floor Is Perfect For Entertaining. Walk Out To A Large Deck Overlooking Your Backyard Sanctuary, With An Opportunity To Create Your Dream Garden. The Skylight Offers Soaring Ceilings That Flood The Second Floor With Natural Light & The Three Generous Bedrooms Are Perfect For A Family Looking For Space To Grow! The Large Primary Bedroom Comes Equipped With A 4-Piece Ensuite Bathroom And A Walk-In Closet! The Newly Updated Basement Features Brand New Flooring And Bright Pot Lights (2025) To Compliment The Built-In Bar And HUGE Rec Room! Highly Sought After Location On A Quiet Cul-De-Sac, Just Minutes From Sprawling Parks, Excellent Schools & Daycares, Home Depot, Real Canadian Superstore, T&T Supermarket, And All Of The Shops & Restaurants At Square One Mall. Conveniently Nestled Close To Hwy 403 QEW, & Cooksville GO Station Makes This An Unbeatable Location For Commuters. You Don't Want To Miss This One! (id:60365)
419 - 1787 St. Clair Avenue W
Toronto, Ontario
Welcome To Luxury Scout Condos In The Heart Of St. Clair West. This Brand New 2 Bed, 1 Bath Suite Features 9 Ft Ceilings, Open Concept Living, Large Windows, And Modern Finishes Throughout. Kitchen Includes Brand New Stainless Steel Appliances, B/I Dishwasher, And Ensuite Laundry. Enjoy Your Private Balcony With West Views. Steps To Stock Yards Village, Shops, Cafes, And Streetcar At Your Door For Easy Commuting. Locker Included. Amenities: Rooftop BBQ Terrace & Party Room, Outdoor Firepit Lounge, Games Room, Exercise Room, Pet Washing Station. (id:60365)
803 - 1660 Bloor Street E
Mississauga, Ontario
Call 1660 Bloor Street #803 home! Spacious & bright well maintained 3 Bed & 2 Bath Condo in a great location, Applewood. This unit offers an open concept living area, beautiful flooring throughout, kitchen w/original maintained cabinets, brand new electric range oven, large balcony, lots of storage space & located in a well maintained building. Enjoy your morning coffee or evening on the private balcony, overlooking the beautiful and unobstructed East view. The unit maintenance includes all utilities. Unbelievable value, close to schools, parks, public transit, Hospitals, shopping, restaurants & entertainment w/Square One, Sherway Gardens & much more near by. Located near QEW/403/427/401 Highways for easy commuting. Recently legally updated electrical panel for peace of mind. 2pc ensuite in master bed and 4pc bathroom. Amenities include a seasonal outdoor pool, indoor children's play area, on- site laundry, library, tennis court, and a sauna located on the 8th floor. Fresh paint and professionally cleaned. This property is a must see! (id:60365)
613 - 689 The Queensway
Toronto, Ontario
Welcome to Reina a brand new elevated boutique residence in the heart of Queensway village. This bright 1 bedroom + den 675 sq ft suite offers a modern and spacious layout with a private north facing balcony with sweeping tree top views. Enjoy the sleek kitchen with integrated appliances, premium stone countertops, pantry, and generous windows throughout. The versatile den is the perfect spot for a home office, nursery or additional living space.The primary suite features a walk-in closet and stylish 4pc ensuite with soaker tub. At Reina, residents enjoy curated amenities that are intended to expand your everyday living space: a landscaped courtyard, gym, yoga room, soundproof studio, co-working lounge, snack shack, library, kids playroom, pet wash, stroller and bike parking, and more - all designed to connect neighbours and build community. Conveniently located just a short walk to Mimico GO, steps to cafes, restaurants, shops, 2 mins to the Gardiner Expressway, Sherway, IKEA and the waterfront. A rare rental opportunity in one of Toronto's most inspired, community-led condominium development projects. (id:60365)
A531 - 5230 Dundas Street
Burlington, Ontario
Modern 1-Bedroom Condo with Luxury Finishes & Exceptional Amenities Step into this amazing 1-bedroom, condo that captures the essence of modern living. Designed with style, comfort, and practicality in mind. Whether you are a first-time buyer, a professional looking for low-maintenance living, or an investor searching for a smart opportunity, this property delivers outstanding value. living rooms offers 9 foot ceiling and large windows. Kitchen has top-of-the-line stainless steel appliances and elegant quartz countertops. The open-concept design flows nicely into the living area, making it easy to entertain friends, host intimate dinners, or simply enjoy a cozy night in. The bedroom is a private sanctuary, offering a comfortable space with a large closet. Living here means enjoying access to a collection of state-of-the-art amenities designed for both wellness and leisure. Stay active in the fitness centre, take advantage of the hot and cold plunge pools for relaxation, or unwind on the rooftop terrace. With stunning views and an inviting atmosphere, the terrace is the crown jewel of the building perfect for entertaining guests or enjoying a quiet moment above the city. Location is key, Just minutes from shopping Plazas, popular restaurants, and major highways including the 407 and QEW, everything you need is close at hand. Whether commuting to work, running errands, you'll appreciate the unbeatable convenience this address provides. A short drive takes you to Appleby GO Station, offering seamless commuting options. The unit comes with one parking spot. Don't miss the chance to make this condo yours. schedule your private showing today and discover why this 1-bedroom gem is truly the ideal place to call home. (id:60365)
2 - 3472 Widdicombe Way
Mississauga, Ontario
Absolutely Stunning End-Unit Townhome in the Highly Coveted Erin Mills Community! This beautifully maintained 2-bedroom, 3-bathroom home offers approximately 1,344 sq. ft. of bright and airy living space. The thoughtfully designed open-concept layout features distinct living and dining areas with a walk-out to a private balcony, perfect for relaxing or entertaining. The upgraded gourmet kitchen boasts stainless steel appliances, granite countertops, ceramic backsplash, and pot lights. As an end unit, the home benefits from ample natural light streaming in from multiple exposures. The third floor includes a spacious primary suite complete with his-and-hers closets and a 4-piece ensuite, as well as a generously sized second bedroom with its own 4-piece bath. Enjoy the convenience of stacked laundry on the bedroom level. Stylish laminate flooring runs throughout the second and third floors. Additional highlights include one underground parking space and a storage locker. Ideally located just minutes to Erindale GO Station, South Common Mall, public library, community centre, public transit, and easy access to Highway403. (id:60365)
Basement - 5424 Bullrush Drive
Mississauga, Ontario
Bright and Spacious 1 bedroom 1 bath apartment in the highy desirable area of Terry Fox Way and Bristol Rd. W. This Bright ,open concept suite features a spacious living , Dinning and a kitchen area .Freshly Renovated and painted. Ensuite washer and dryer. Comes with a Huge bedroom with window and closet space. A private seperate entrance through back of the house. Includes the use of Fridge , stove ,light fixtures and comes with 1 parking spot. Tenant pays 30% utilites. (id:60365)

