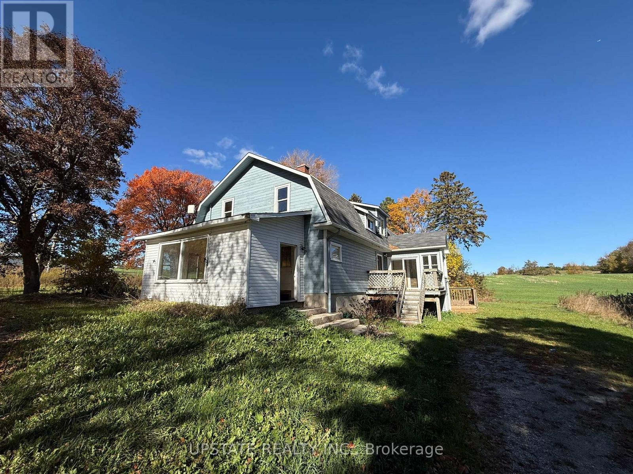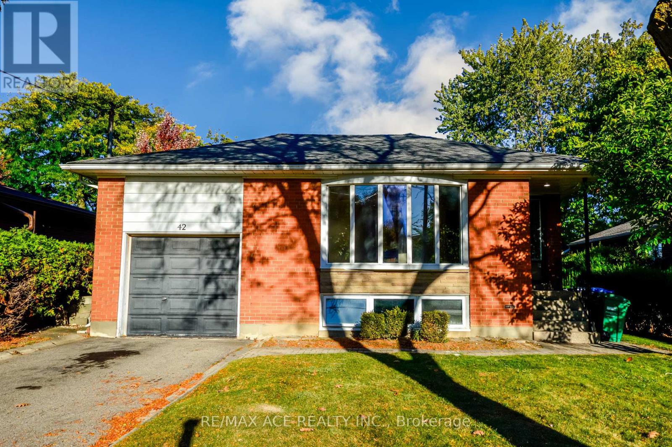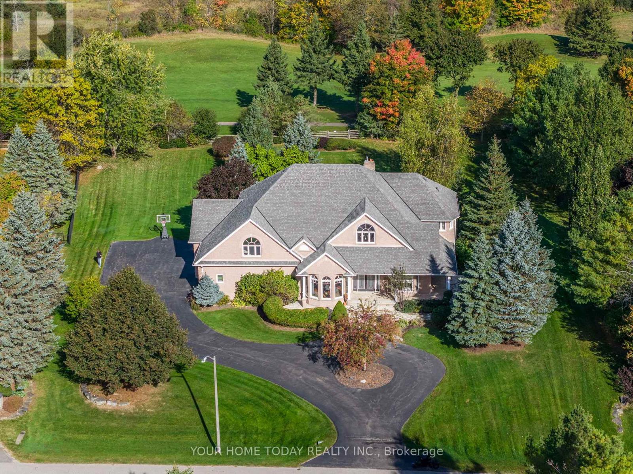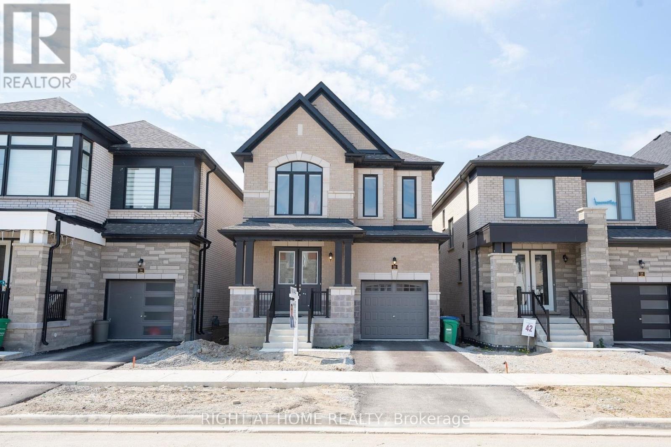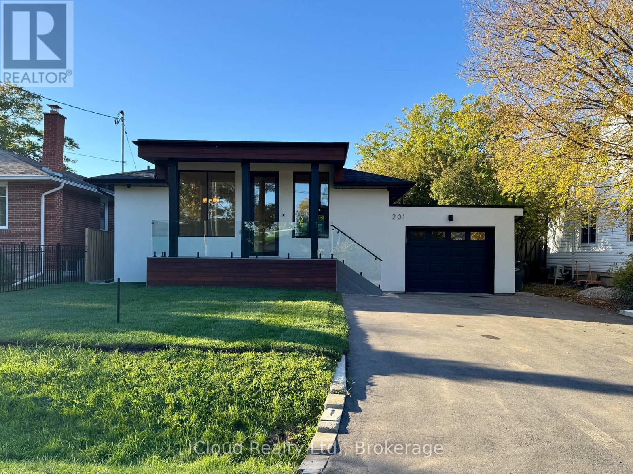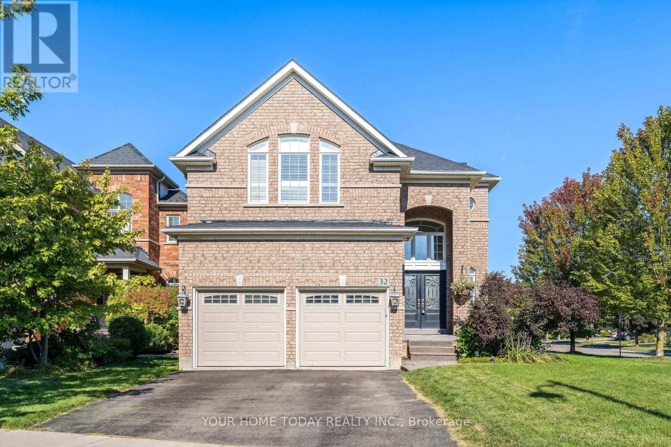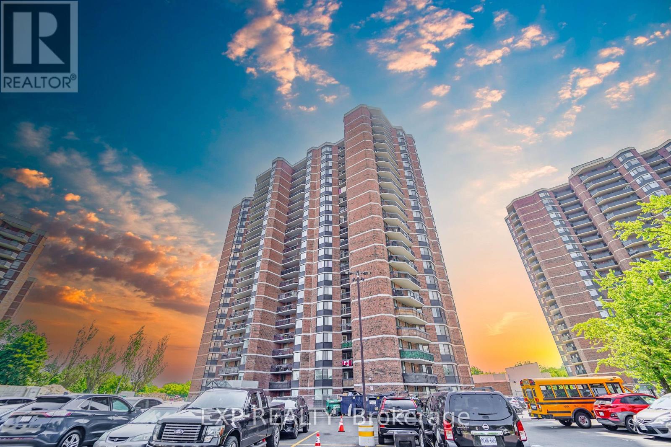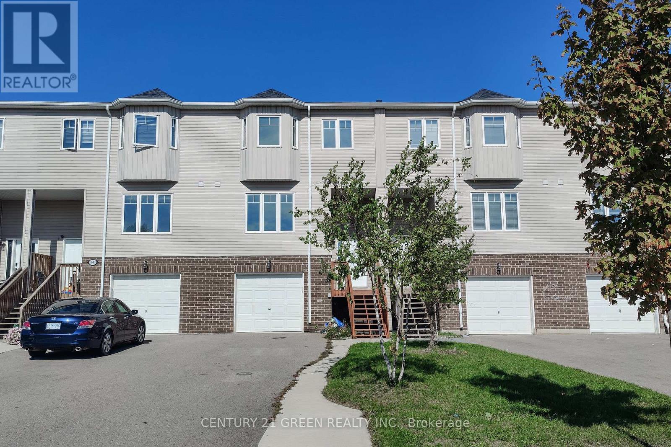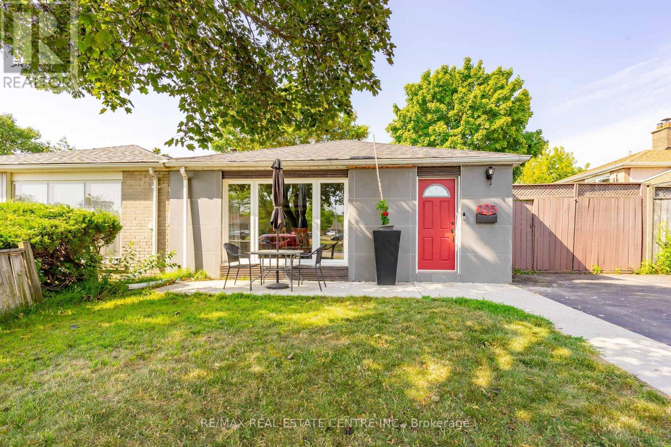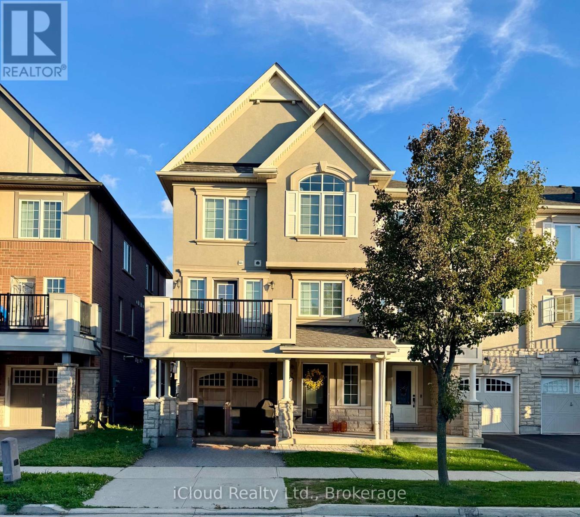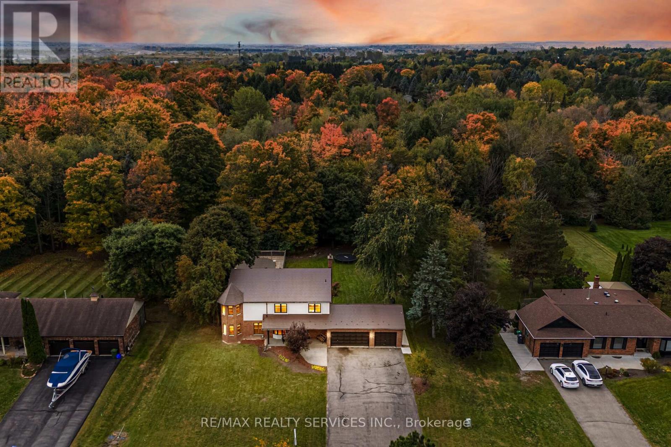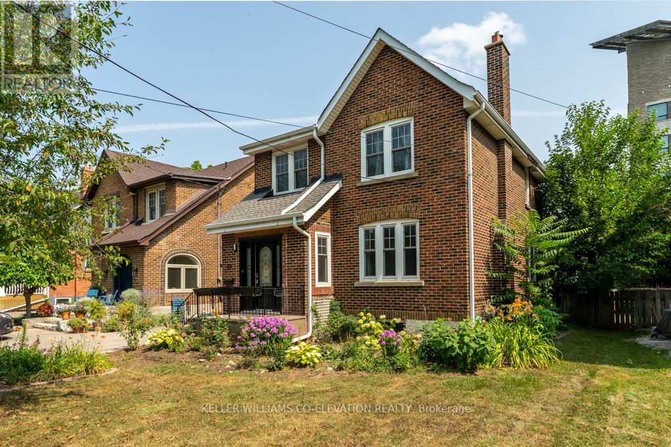20927 Shaws Creek Road
Caledon, Ontario
Discover the perfect blend of country charm and modern comfort in this beautifully maintained home nestled on a spacious one-acre lot in Caledon. The property features a bright and spacious 3-bedroom upper level with 2.5 bathrooms, along with a 1-bedroom in-law suite complete with its own private laundry, offering ideal flexibility for extended family or guests. Enjoy the tranquility of rural living while still being close to city conveniences. The home offers ample living space, a clean and well-kept interior, and plenty of parking to accommodate multiple vehicles.This property is perfect for tenants seeking a peaceful lifestyle in a scenic setting. Looking for AAA tenants who will appreciate and care for this beautiful home! Only house is for lease. Land is already rented. (id:60365)
42 Swanhurst Boulevard
Mississauga, Ontario
Huge 50' X 140' In Heart Of Streetsville! Fantastic Opportunity To live in it or Build Your Dream Home. Large 'Shipp' Built Brick Bungalow With Open Concept Living & Dining and Eat-In Kitchen. Good Size Bedrooms. 4-Pc Main Bath. Finished Basement With Large Rec Room, 4th Bedroom and 3-Pc Bath. Utility Room With Washer, Dryer and Laundry Sink. Single Car Garage With Rear Drive Through Door. Backing Onto Ray Underhill School Yard - No Homes Behind. The finished basement offers additional living space, ideal for a home office or recreation area. Located in a desirable Mississauga neighborhood close to parks, schools, shopping, and transit. (id:60365)
21 Turtle Lake Drive
Halton Hills, Ontario
Magnificent is the only way to describe this home & property! Situated on a beautiful 1.05-acre lot in a small enclave of executive homes & backing onto the prestigious Blue Springs Golf Course offering million-dollar views & great golf! Set up for multi-generational/blended family living w/ potential for 3 separate, privately accessed, living areas - perfect for in-laws, children, nanny, home office & more! A circular drive & inviting covered porch welcome you into this immaculate home featuring ~6,000 sq. ft. of beautifully finished living space, multiple W/O's, plus an ~900 sq. ft. unfinished loft (sep access). A grand foyer sets the stage for this outstanding home w/impressive 2-story ceiling & sweeping staircase to both the upper & lower level. The main level features an O/C kitchen/living/family room, the heart of the home, across the back to take advantage of the amazing views! The gourmet kitchen offers all the bells and whistles - large island w/seating, granite counter, W/I pantry, SS appliances & W/O to a party-sized composite deck O/L the breathtaking yard. The adjoining sunken family w/gas f/p & huge windows & living room with another W/O make entertaining a pleasure. A formal dining room w/coffered ceiling complimented by accent lighting adds to the enjoyment. A bdrm/office, service entrance, powder room, laundry room & mudroom w/a 2nd staircase to the basement along w/access to the garage & loft complete the main level. The upper level offers 4 spacious bdrms, the primary w/2 Juliette balconies, W/I closet & luxurious 6-pc ensuite. The remaining 3 bdrms share an elegant 5-pc bthrm. The lower level featuring a separate entrance enhances the home w/a spacious O/C area, full kitchen, rec room, W/O to a covered patio, 5th bedroom, 3-pc, huge cantina/cold cellar & plenty of storage/utility space. A 3.5 car garage & parking for 12 cars complete the package. Great location. Close to Fairy Lake & Prospect Park w/easy access to 401 for commuters. (id:60365)
16 Vincena Road
Caledon, Ontario
Welcome to this inviting 3-bedroom, 3-bathroom detached house, where practicality and comfort await. Flooded with natural light through large patio doors and windows, the family room seamlessly flows into a upgraded kitchen boasting golden hardware, quartz countertops, and wifi-enabled appliances. Additional living room on main floor for extra guests. Upgraded hardwood flooring and modern staircase takes you to the master bedroom that offers a serene retreat with an ensuite bathroom featuring a freestanding tub, glass shower, and a walk-in closet. Situated conveniently near future public transport, 5 mins to Hwy 410 (New road connecting Tim Manley to Hwy 410) Basement is a blank canvas for you to add a second unit, offering financial flexibility. Don't miss out on the chance to make this your ideal home! (id:60365)
201 Troy Street
Mississauga, Ontario
This stunning, almost brand-new bungalow has been fully renovated from top to bottom with exceptional attention to detail and high-end finishes throughout. Nothing was left untouched - from the roof and insulation to the subfloors and mechanicals, every element has been upgraded with superior craftsmanship and modern design.The main floor showcases a bright, open-concept great room and dining area flowing into a custom designer kitchen. The spacious great room is highlighted by a custom-built electric fireplace, adding warmth, sophistication, and a beautiful focal point. The kitchen features a large island with quartz countertops and top-of-the-line built-in appliances, including a panelled refrigerator, five-burner gas cooktop, double wall oven/microwave combination, and dishwasher. From the kitchen, step out to a generous covered porch perfect for outdoor dining or morning coffee in a private setting.A sleek open staircase with glass railing and floating open risers leads to the fully finished lower level, creating a seamless connection between floors and enhancing the home's modern aesthetic.The main-level primary bedroom offers a peaceful retreat with a large walk-in closet, a luxurious three-piece ensuite, and direct access to the covered porch. Engineered hardwood flooring, 11-foot ceilings, and oversized glass windows fill the home with natural light. The flat roof design enhances both energy efficiency and quiet comfort.The lower level features a separate walkout to a spacious backyard with new sod and a full irrigation system. With a flexible four-bedroom layout, including three primary-sized rooms, this space is ideal for multi-generational living, an in-law suite, or rental potential. The attached garage provides interior access, parking, and extra storage.A rare opportunity to own a completely rebuilt bungalow that blends luxury, comfort, and modern living - simply move in and enjoy. (id:60365)
32 Orchid Avenue
Halton Hills, Ontario
The complete package! Approximately 4,200 sq. ft. of finished living space with 5+2-bedrooms, 4.5-bathrooms, finished lower level, heated saltwater pool, gorgeous landscaping and large corner lot backing on to path (no neighbours directly behind or on one side). It doesn't get much better than this! An elegant portico, stunning entry system and large sun-filled foyer set the stage for this impressive home featuring stylish flooring, quality finishes, California shutters and classy décor throughout. The main level offers 9 ft. ceilings, formal living and dining rooms, eat-in kitchen, family room, office, powder room and laundry/mudroom with garage access. The sun-filled living and dining rooms enjoy hardwood flooring, large windows and an open concept design that's perfect for entertaining. The family-sized kitchen features ceramic tile flooring and backsplash, granite counter, warm wood cabinetry, pot drawers, island, stainless steel appliances and walk-out to a backyard oasis with pool, gorgeous yard/gardens, pergola and extensive stone patio area. A family room with toasty 2-sided gas fireplace bordered by custom built shelving and an office with 2-sided fireplace complete the level. An eye-catching wood and wrought-iron staircase carry you to the upper level where you will find 5 spacious bedrooms - 4 with ensuite/semi-ensuite bathroom access and all with ample closet space. Adding to the enjoyment of the home is the finished lower level boasting a party-sized rec room, 2 additional bedrooms, 3-piece bathroom and plenty of storage/utility space. And what a location! Close to schools (across from Gardiner Public), parks, community centre, trails, shops and more. Great location for commuters too with easy access to major roads. (id:60365)
901 - 236 Albion Road
Toronto, Ontario
Welcome To This Bright And Stylish 2-Bedroom Condo Nestled In A Well-Maintained Community, Offering A Blend Of Comfort And Urban ConvenienceFreshly Painted With Modern Accent Walls And Sleek Flooring *The Spacious Living/Dining Area Is Flooded With Natural Light From Large Windows Overlooking Lush Greenery *The Primary Bedroom Includes A Walk-In Closet For Ample Storage *Top-Tier Amenities Including An Outdoor Pool, Exercise Centre, Sauna, Recreation Room, Visitor Parking, And Underground Parking *Perfectly Situated Close To Transit, Shopping, Parks, And Daily Essentials *This Move-In Ready Home Offers Incredible Value And Lifestyle In One! (id:60365)
D - 1 Chisholm Street
Orangeville, Ontario
Spacious 4-Bedroom Freehold Townhome With Walkout Basement!Beautifully maintained and move-in ready, this bright 4-bedroom freehold townhouse offers over 2,500 sq ft of living space plus a fully finished walkout basement with potential for rental income or an in-law suite. Features an open-concept layout with a modern kitchen, generous family room, and combined living/dining area - ideal for family gatherings and entertaining. Carpet-free throughout for a clean, contemporary look. Walkout basement with garage access adds versatility and privacy. Large garage and extra-deep driveway accommodate up to 3 vehicles. Prime location within walking distance to shopping, schools, library, parks, public transit, and GO Station. A perfect blend of comfort, functionality, and convenience! (id:60365)
105 Aloma Crescent
Brampton, Ontario
Perfect 3 Bedroom Semi Backsplit in Great Family Friendly Location. Walking Distance to Schools, Victoria Arena & Park. Open & Bright Entry. Hardwood Floor Throughout The Main and Upper Level. Spacious Open Concept Living & Dining Room with Large 3 Panel Picture Window in Living Room with Lots of Natural Light. Modern Custom Kitchen with SS Appliances, Plenty of Cupboards/Counter Space and Large Window Over Sink. 2nd Floor w/ 3 Good Size Bedrooms & Main 4pc Bath. Laminate Flooring & Pot Lights In Basement, 2nd 4pc Bath & Large Above Grade Window. Big Front & Private Fenced Side and Backyard with Mature Shade Trees & Space to Relax & Entertain. Close to Shopping, Dining & All Amenities. Within 10 Minutes from Hwy's 407, 410 & 427. Great for Commuter. New Furnace & AC 2017 & Roof 2 Years Ago. New Front Walkway & Private Paved Driveway. (id:60365)
234 Sarah Cline Drive
Oakville, Ontario
Stunning Mattamy-Built Executive Freehold Townhome in Oakville's Highly Coveted Preserve Community! This Vanessa Model end-unit offers approximately 1,540 sq. ft. of contemporary elegance, thoughtfully designed with premium upgrades throughout. The bright, open-concept layout features a modern white and espresso kitchen with stainless steel appliances, quartz countertops, and stylish cabinetry that perfectly complements the homes sleek design. Enjoy dark espresso hardwood staircases and laminate flooring that flow seamlessly across the main, second, and third level. Upstairs, you'll find three spacious bedrooms and three well-appointed bathrooms, including a luxurious primary suite with a four-piece ensuite, shower/bathtub, and a large walk-in closet. The second level also includes a beautifully upgraded four-piece main bath. The ground level offers a convenient garage entrance, ample storage, and a dedicated office space perfect for remote work or study. Located in one of Oakville's most desirable neighbourhoods, this home combines upscale finishes, functional living, and a welcoming community atmosphere just minutes from parks, top-rated schools, shopping, and major highways. (id:60365)
14 Snowberry Court
Caledon, Ontario
Live in Nature's Beauty on a Quiet Court in Caledon! Beautifully renovated 5-bedroom home with a 2-bedroom finished basement, located just minutes from Hwy 410 (main intersection: Hwy 10 & Charleston Rd). This home sits on a huge ravine lot, offering privacy and stunning natural views. Features include a custom kitchen with quartz countertops, hardwood floors on the main and second levels, and a hardwood staircase with iron pickets. Freshly painted throughout with brick and stone elevation and parking for up to 8 cars. A perfect blend of luxury, space, and tranquility in one of Caledon's most desirable locations! (id:60365)
39 Court Street N
Milton, Ontario
Modern Elegance Meets Century Charm in the Heart of Old Milton. Tucked away on a quiet dead-end street, this extensively updated century home perfectly blends timeless character with contemporary luxury. Located in one of Miltons most coveted neighbourhoods, this rare gem offers a lifestyle of charm, comfort, and convenience.Inside, rich wood trim and heritage-inspired details create a warm, inviting atmosphere, seamlessly paired with modern finishes throughout. Engineered hardwood flooring flows across the main level, enhancing the home's sophisticated appeal. The kitchen is both stylish and functional, featuring a brand-new backsplash, sleek cabinetry, and modern appliances truly the heart of the home.A formal family room offers an elegant space to entertain, while a sun-drenched rear family room provides a relaxed setting for everyday living. Step outside to a private, fully fenced backyard a serene retreat perfect for intimate gatherings or quiet mornings.Just steps from downtown Old Milton, you'll enjoy boutique shopping, fine dining, cafes, and cultural gems. Families will love the proximity to top-rated schools, and commuters will appreciate easy access to transit and major routes. For buyers seeking luxury, character, and community, this modernized century home is a rare and exceptional opportunity. (id:60365)

