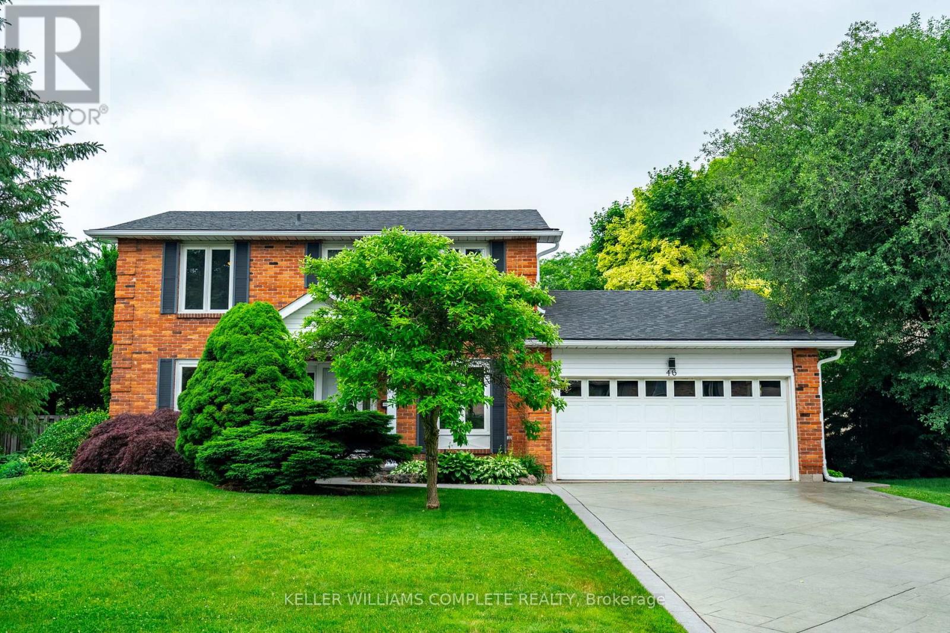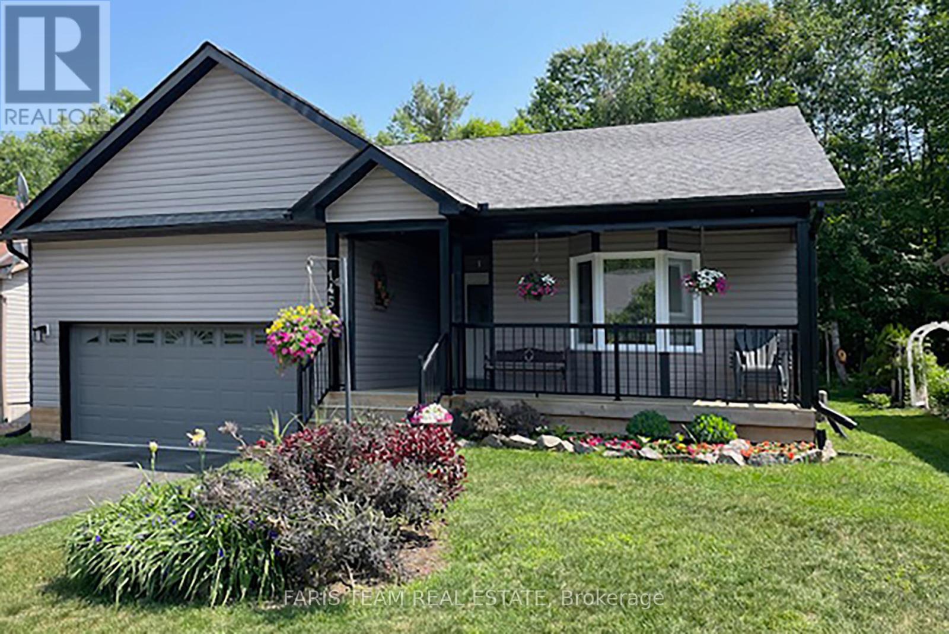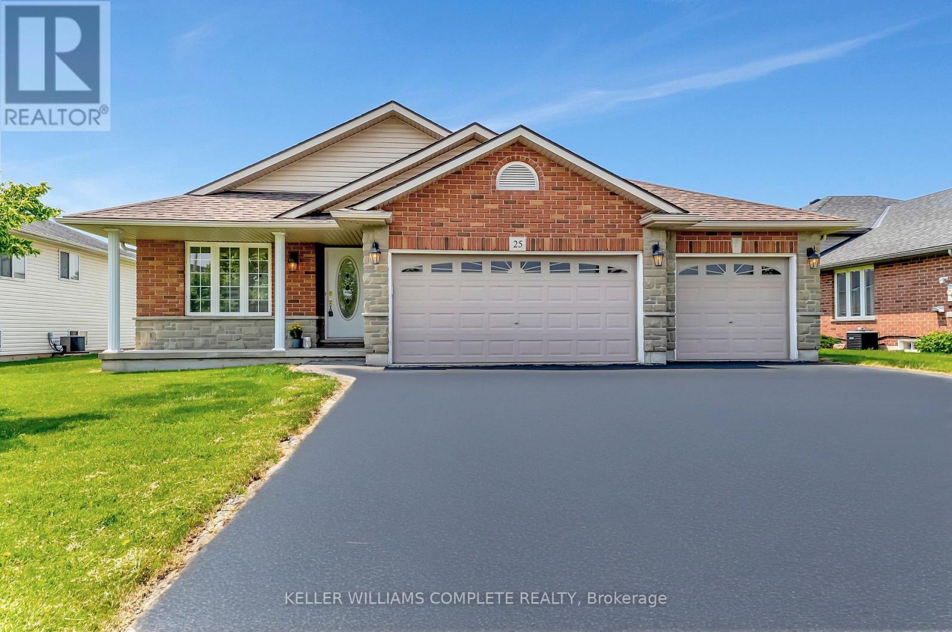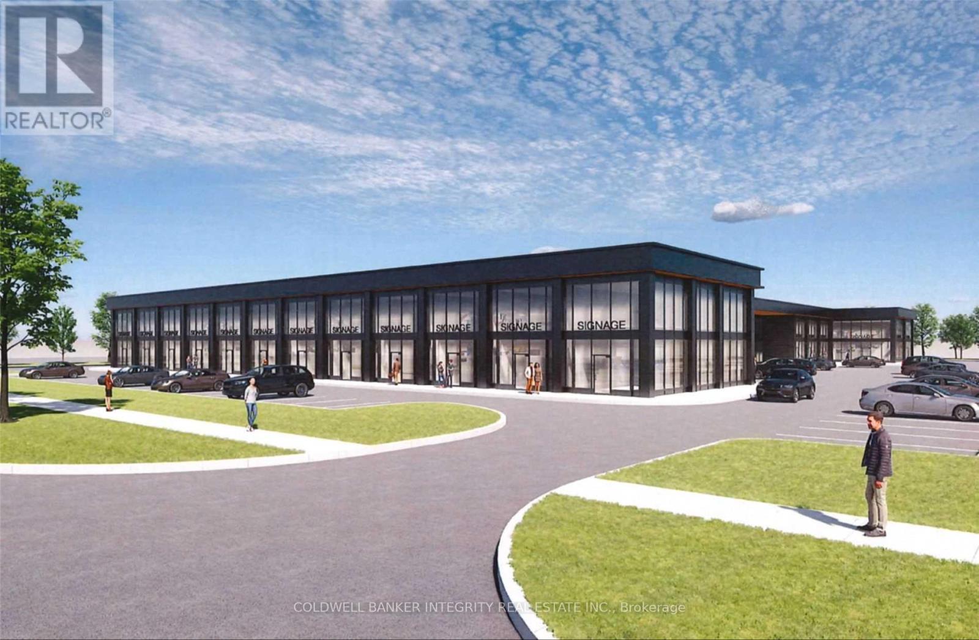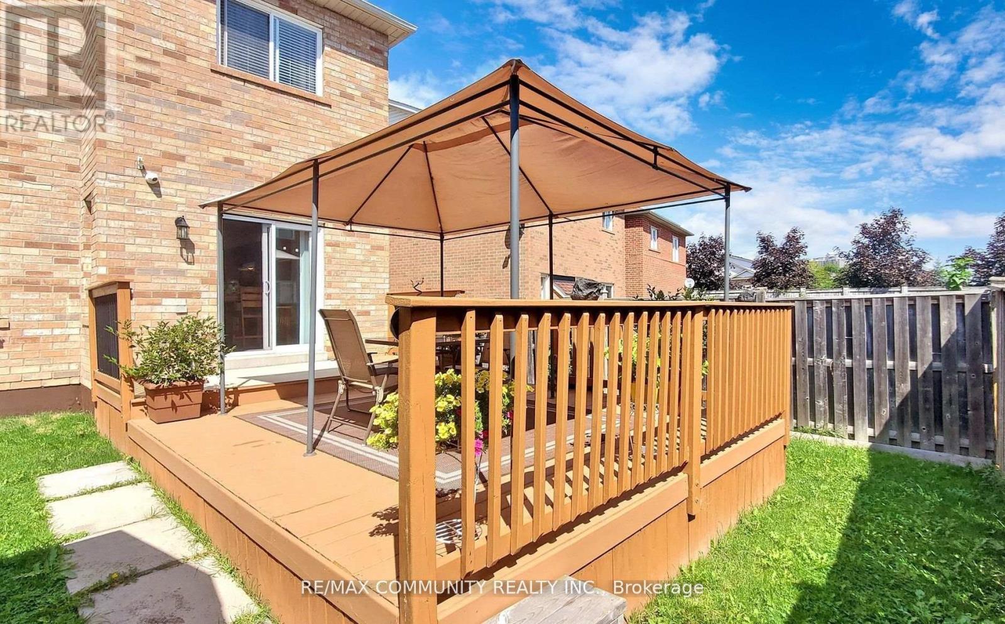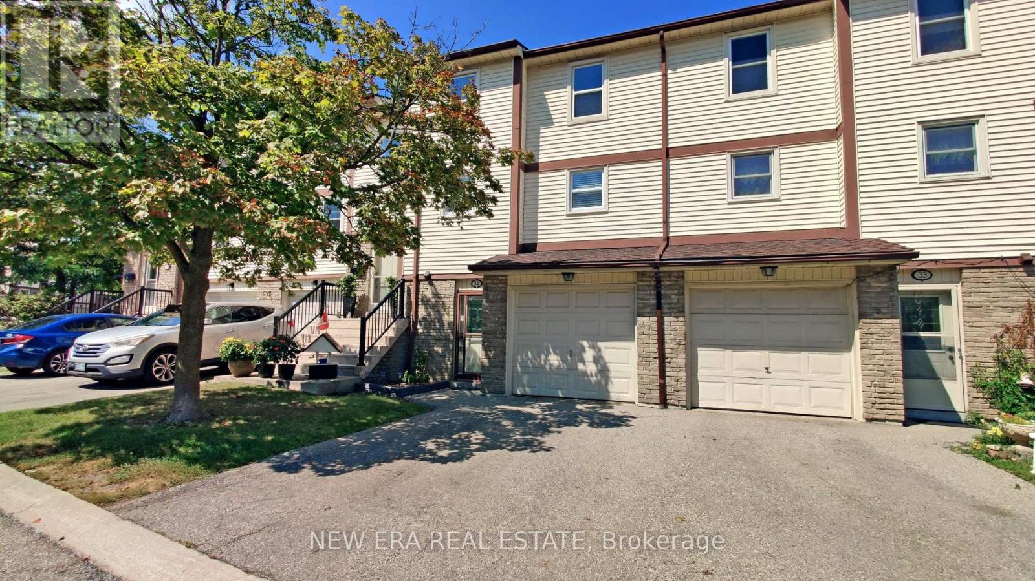46 Postans Path
Hamilton, Ontario
Welcome to 46 Postans Path, a beautifully maintained 4 bedroom, 3.5 bathroom, 2,152 sqft home nestled in Ancaster's prestigious Lloyminn and Lovers Lane neighbourhood. Set on a 64.99 x 112.50 ft lot with mature trees and a private, fully fenced backyard, this home features exceptional updates and a timeless layout. Inside, enjoy a classic main floor with tile and hardwood flooring, a traditional living and dining room and a cozy family room with wood fireplace ("as-is", not used by current owners) and direct walkout to the backyard. The updated white kitchen (2020) includes all appliances and provides a bright, functional space for everyday living. Upstairs features 4 spacious bedrooms with carpet updated in 2021, including a primary bedroom with ensuite and a 5-piece bathroom to serve the other bedrooms. The finished basement features a large rec room with wet bar, sink and keg tap, plus a separate home office for remote work or study. Outside, relax in your private inground pool (4.5 ft approx depth shallow end, 9 ft approx depth deep end, not salt water, pool heater "as-is") with new liner and safety surface (2021) and entertain under a premium Lumon aluminum & acrylic awning (2015) with 30-year transferrable warranty. The backyard features lush landscaping and plenty of room to enjoy summer days. Extensive mechanical updates provide peace of mind, including HVAC (furnace & AC) - 2023, 200 AMP electrical panel & service - 2023, Eavestroughs - 2024, Water heater (rental) - 2024, Roof - 2016. Located steps to conservation trails, Lions Club outdoor pool, Ancaster High School, Morgan Firestone Arena and minutes to shopping and highway access. A rare opportunity in a highly sought-after community - stylish, solid and ready for your family! (id:60365)
145 Pineridge Gate
Gravenhurst, Ontario
Top 5 Reasons You Will Love This Home: 1) Settled into the heart of the highly sought-after Pineridge Gate Community, this charming three bedroom, three bathroom bungalow welcomes you with warmth and ease, offering a seamless design and unbeatable convenience in a place you'll be proud to call home 2) Framed by serene forest views, the backyard unfolds like a private retreat, presenting a peaceful, picture-perfect setting where you can unwind and reconnect with nature 3) Fully finished lower level expanding the homes comfort and versatility, featuring a spacious living area perfect for movie nights, a full bathroom, and an extra bedroom that's ideal for overnight guests or extended family 4) Conveniently located near the town of Gravenhurst, with easy access to shops, dining, and essential amenities 5) Experience the gateway to Muskoka, surrounded by breathtaking lakes and scenic waterways, perfect for year-round outdoor adventures. 1,562 above grade sq.ft. plus a finished basement. Visit our website for more detailed information. (id:60365)
25 Mapleview Drive
Haldimand, Ontario
Welcome to this beautiful family home located in the quant town of Hagersville. The Spacious layout of this 4 Level Backsplit offers ample room for the whole family and for entertaining. From the front entrance you arrive into the Open Concept Living Room/dining room which is adjacent to the Eat-in Kitchen. The door off the kitchen leads to the L-shaped backyard with 2 sides fenced in. The Upper level offers 3 Bedrooms, 2 full bathrooms and large hall closet with laundry hookups. From the kitchen you can access the Family Room level where you will find a large family room with fireplace, Large bathroom with soaker tup and linen closet as well as an additional bedroom with large windows and closet. The Lower unfinished basement is 600 additional sqft and provides clean slate for many options. The additional laundry hookups/laundry room is also located here. You can leave the space unfinished or finish it as additional living space, workshop or even a home office. The home features over 2600 sq of living space. The large 3 car garage also has a rear double wide french door opening to the backyard. Great for additional workshop or just storing your cars and equipment. (id:60365)
1116 Sagamo Boulevard
Muskoka Lakes, Ontario
Beautiful turnkey cottage located on the shores of Lake Rosseau. Tucked away at the end of a cul-de-sac, this idyllic property is situated on Royal Muskoka Island, which is connected to the mainland by a broad causeway. Paved roads provide year-round access, including municipal services such as snow removal and weekly garbage and recycling collection. Residents and guests enjoy leisurely walks along the circular route that winds around the wooded and green common areas in the centre of the circle. Members of the community also have access to nearby tennis and pickleball courts. What stands out is the natural environment, the inviting Muskoka lakes and forest, and the welcoming community surrounding the house. Since its construction in 1977, this home has been consistently updated and lovingly maintained. The same family that built this cottage has cared for it for nearly half a century! Upon entering, you immediately feel at home, as the Muskoka cottage exudes warmth and character. The longer you stay, the more comfortable it becomes. With bedrooms and bathrooms on every floor, open living spaces, and large windows offering views of the lake and surrounding trees, this home is designed for relaxation and enjoyment. A private dock and sandy shore provide easy access for swimming and boating adventures. Experience the joys of lakeside living and discover why this special place will capture your heart, creating unforgettable memories for years to come. (id:60365)
409381 Grey Road 4
Grey Highlands, Ontario
Top 5 Reasons You Will Love This Home: 1) Welcome to a one-of-a-kind, newly built estate where timeless elegance meets cutting-edge design, situated on 3.6 private acres, this architectural gem offers over 4,500 square feet of above-ground living space, meticulously crafted for discerning buyers who appreciate refined finishes, grand scale, and luxurious details 2) From the moment you arrive, the stone exterior and triple car garage hint at the level of excellence within, make your way onto the covered front porch and through custom double doors with decorative glass inserts into a breathtaking foyer with porcelain 12"x24" tiles underfoot and soaring 24' ceilings set the tone for the awe-inspiring interior, where natural light pours through floor-to-ceiling windows in the foyer, living/dining, and family rooms 3) Designed for entertaining and everyday indulgence, the open-concept layout flows seamlessly into an expansive living/dining area and a spectacular chef's kitchen, where no detail has been overlooked, with stunning quartz countertops and waterfall island, gas range, built-in oven and microwave, double sinks, and a large walk-in pantry with direct garage access 4) Five stunning bedrooms, each with a designer ensuite and walk-in closet, provide personal sanctuaries for every member of the household, while the main level principal suite offers convenience and luxury with its spa-like bath and custom walk-in closet, alongside an office on the main level; upstairs you'll find a second principal suite, along with three more bedrooms, a large laundry room, and a catwalk that enhances the homes 5) This home features amenities throughout with an elevator, LED colour-changing lighting, smart frameless mirrors, built-in surround sound, dual furnaces and AC systems for year-round comfort, and a pool and cabana permit available. 4,538 above grade sq.ft. plus an unfinished basement. *Please note some images have been virtually staged to show the potential of the home. (id:60365)
3578 Highway 38
Frontenac, Ontario
Beautiful 1.57 Acre Countryside Property Situated In A Rural Setting With Picturesque Views. Great Opportunity to Build Your Dream Home Or Perfect Location To Operate A Small Business (Approvals Required) Such As A Hobby Farm, Fruit & Vegetable Market, Coffee Shop, Creamery and Much More. Only A 10 Minute Drive to Hwy. 401 and Approximately A 20 Minute Drive To The Greater Kingston Area Known For Having A Vibrant Downtown District, Thriving Arts and Theatre Scene, Richness In History, Family Friendly, Natural Beauty and Endless Amenities. (id:60365)
93 Ashbourne Drive
Toronto, Ontario
Conveniently Located in the highly sought-after Islington-City Centre West neighbourhood, this well-maintained 3-bedroom, 3-washroom two-storey home offers a rare opportunity for both end- users and investors. Whether you're looking for a comfortable move-in ready home or a prime property to redevelop, this one will be the great chance. The home offers a practical layout with a bright family area, dining space, and a functional kitchen all making smart use of its modest but efficient footprint. Upstairs you'll find three comfortable bedrooms and a full bath, perfect for family living or working from home. The finished basement with an additional bathroom adds valuable living space and flexibility. Sitting on a desirable lot in an evolving neighbourhood where custom homes are increasingly being built, this property holds strong potential for future development. The private backyard is perfect for gardening, relaxing, or entertaining, and private driveway provide added convenience. Just steps from Kipling Station, offering TTC, GO Transit, and the TTC Airport Express for a quick commute downtown or to Pearson Airport., many of Toronto's top rated schools,, shopping, parks, and major highways, this is a fantastic opportunity to invest in one of Etobicokes most dynamic and growing communities. (id:60365)
42 - 530 Speers Road
Oakville, Ontario
MEDICAL UNIT FOR SALE in a new premium office condominium complex in Oakville. The unit is being sold with the exclusivity for a Physiotherapy and/or Chiropractic practice. Other uses may be permitted. The building has 20 foot clear height and a beautiful glass facade giving incredible natural light. Unit 42 is 1,440 sq. ft. Suite to be delivered in shell condition with plumbing rough-ins and HVAC. Located on one of Oakville's busiest corridors. Just minutes from the QEW/403. Close proximity to many amenities and direct access to public transit. Suitable for office/commercial uses. Medical uses are permitted in this unit. Taxes not yet Assessed. (id:60365)
446 Huntington Ridge Drive N
Mississauga, Ontario
Detached double garage home within few minutes to 403, Square one Mall and steps to public transit. Entire home including Finished basement with two bedrooms, recreation , laundry and kitchen area. Hardwood and laminate flooring, Four car parking, Concrete driveway, Wooden deck and Garden shed. For use during tenancy: Two fridges, One Stove, B/I Dishwasher, existing electrical light fixtures and existing window coverings. (id:60365)
Main - 1470 Kovachik Boulevard
Milton, Ontario
Experience modern living in this beautifully finished main-floor home located in a vibrant, family-oriented community. The open-concept layout features soaring nine-foot ceilings, elegant hardwood floors, and abundant natural light streaming through large windows dressed with stylish California shutters. A spacious living and dining area seamlessly connects to the contemporary kitchen, equipped with stainless steel appliances, sleek cabinetry, a centre island, and ample counter space - perfect for cooking and entertaining. The primary suite offers a private ensuite and generous closet space, while additional bedrooms are bright and versatile, ideal for children, guests, or a home office. Designer lighting, neutral finishes, and a thoughtful floor plan create an inviting atmosphere that feels both upscale and comfortable. Enjoy the convenience of a private entrance, in-suite laundry, and proximity to parks, schools, shopping, and transit. This is the perfect opportunity to call a modern, move in-ready home your own. (id:60365)
Ph207 - 225 Sherway Gardens Road
Toronto, Ontario
Rarely offered penthouse with clear southwest views of Lake Ontario and city skyline! Largest corner unit in the building at 1,159 sf, floor-to-ceiling windows that flood your home with natural light, and 9 ft. ceilings. An exceptional space for entertaining. Soak up the sunset from your private balcony, or enjoy your morning coffee in the stunning breakfast nook just off the kitchen.The spacious primary bedroom comfortably fits a king bed, with plenty of room to spare, and both bedrooms feature large walk-in closets. Two walkouts lead to the southwest-facing balcony, offering breathtaking panoramic views. A rare opportunity for city living, with the convenience of transit and exceptional amenities. Just steps to Sherway Gardens Mall, major highways, restaurants, transit, lush parks, trails and so much more. (id:60365)
34 - 7340 Copenhagen Road
Mississauga, Ontario
Located in the heart of Mississauga, this stunning 3-bedroom townhome at 7340 Copenhagen Road, Unit 34, offers 1,485 square feet of modern living space. Originally a 4-bedroom, the master suite is exceptionally spacious and can easily be converted back if desired. Step inside to find a freshly painted interior with brand new engineered hardwood floors on the main level. The recently renovated kitchen is a chef's dream, featuring a granite center island, custom cabinets and pot lights, perfect for entertaining! Enjoy the outdoors with a finished walkout and a Twilight Therapy Hot Tub in the backyard, set on concrete padding. Plus, enjoy peace of mind with updated windows throughout the home. This home truly has it all- modern updates, spacious living, and a relaxing outdoor oasis. Don't miss out on this incredible opportunity! **Close to all major Hwys, Schools, Bus Routes!** Cable TV, Internet, and Water included inMaintenance** (id:60365)

