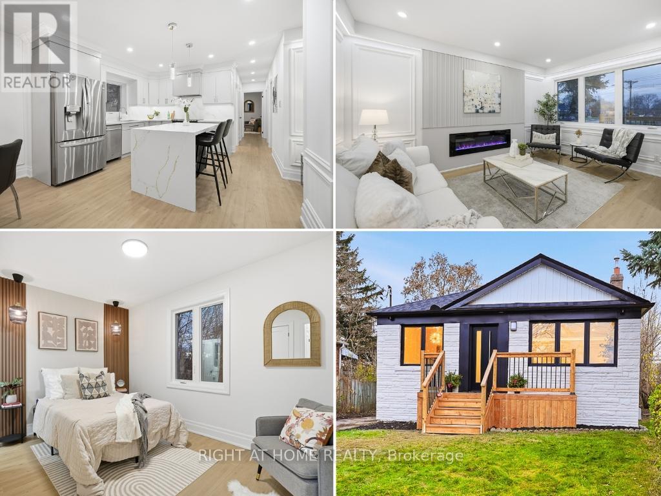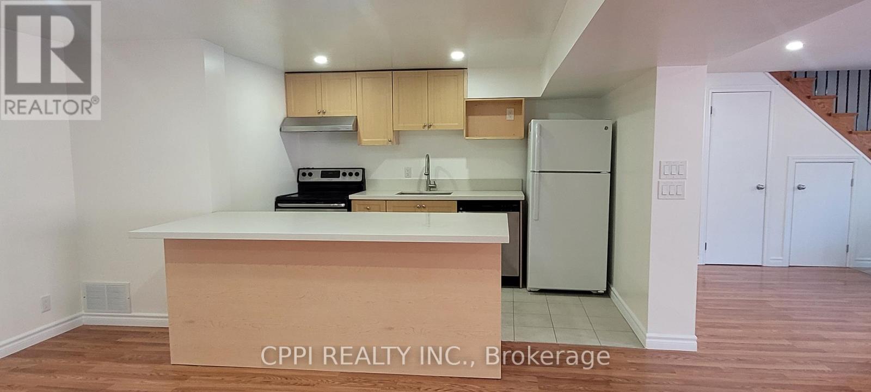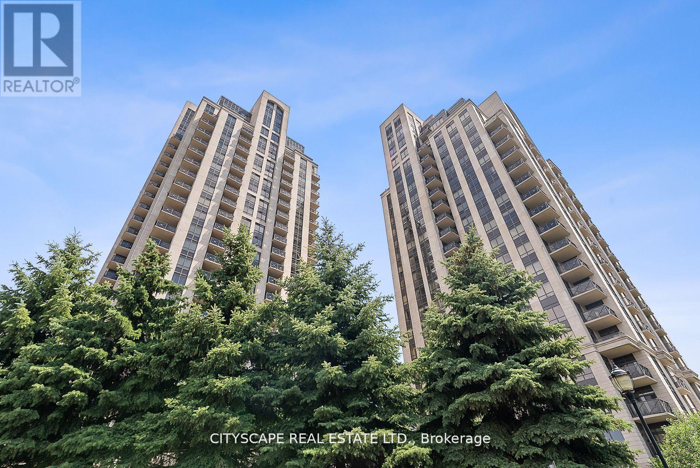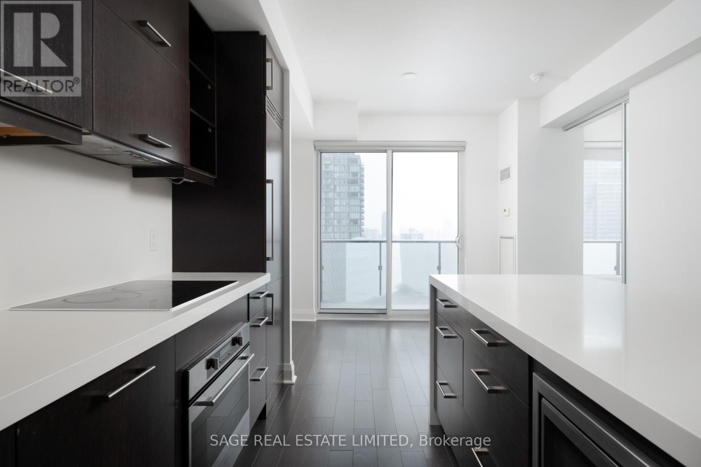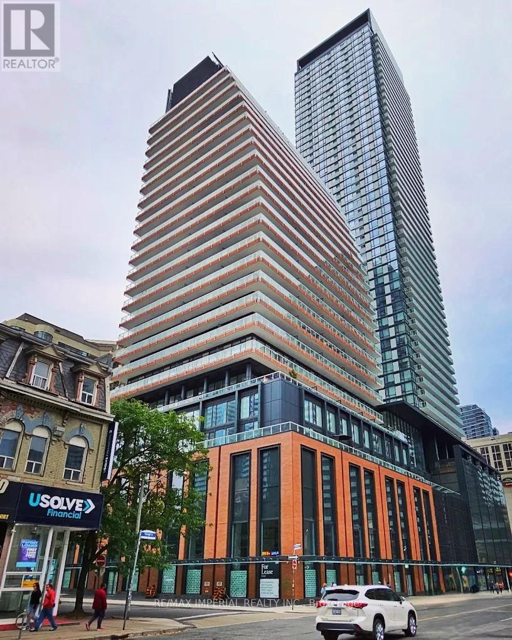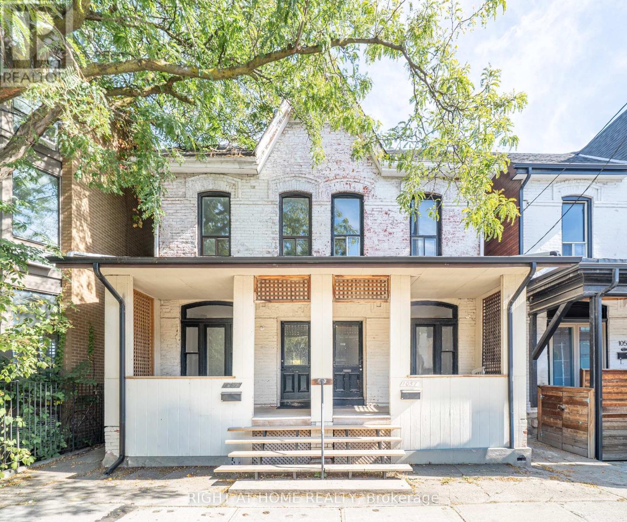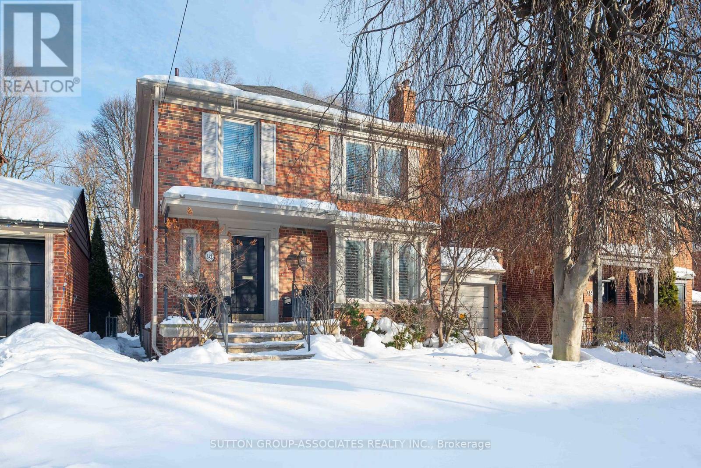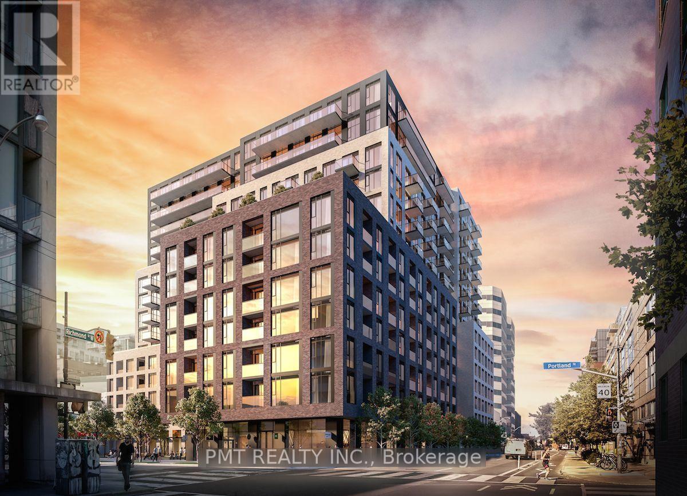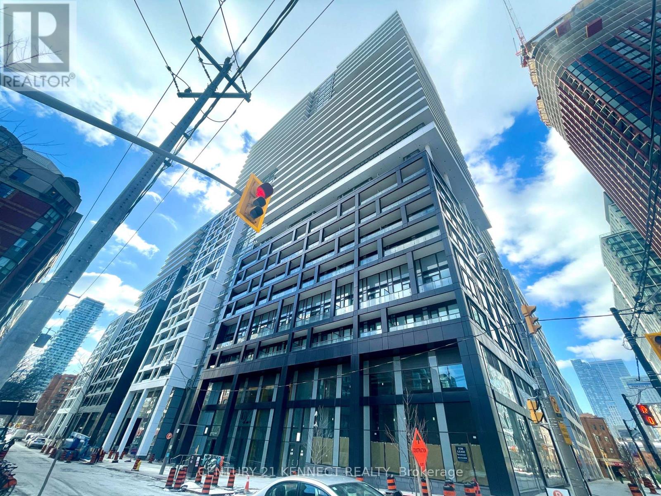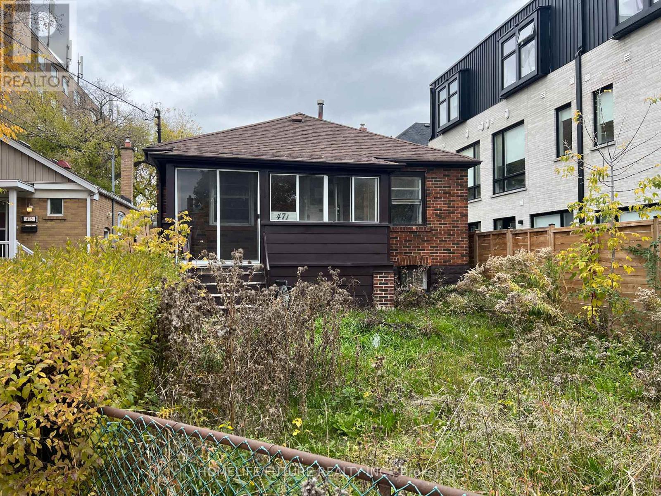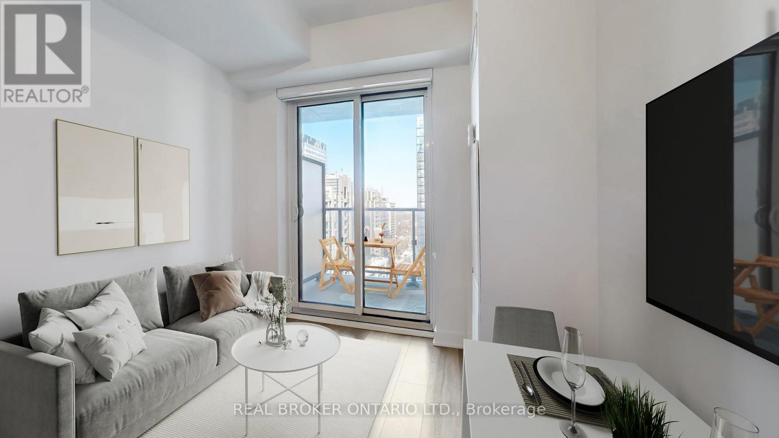162 Tower Drive
Toronto, Ontario
Fall in love with this RARELY OFFERED, 1800 sq.ft fully renovated home featuring a never-lived-in legal basement apartment (duplex, 2025). Over $250K in luxury upgrades with a complete 2025 renovation including new roof, windows, doors, 200-amp panel, insulation, backwater valves, sump pump, grading, kitchens, baths, flooring, and so much more. Two fully self-contained units with separate laundry. The main floor offers a rare primary ensuite with curbless shower, plus bathroom access from every bedroom (3 full baths total). Potential rental income or mortgage helper up to $5,800/month. Exceptional 124-ft deep lot backing onto open fields. Ideal for end-users or income-focused buyers. Conveniently located near schools, Hwy 401 & DVP. (id:60365)
Ll - 14 Hillock Place
Toronto, Ontario
14 Hillock Place is a bright and modern newly renovated walk-out basement that truly doesn't feel like a basement. This space boasts two private entrances, abundant natural light, and a seamless indoor-outdoor feel with direct access to the backyard backing onto a peaceful ravine. The open-concept kitchen features a large island and brand-new stainless steel dishwasher and stove, with big above grade doors that lead to the backyard perfect for cooking and entertaining. Enjoy the convenience of private laundry and a layout designed for comfort, privacy, and functionality. (id:60365)
2206 - 133 Wynford Drive
Toronto, Ontario
Strong prospects seeking immediate occupancy may be eligible for promos. Very spacious and Bright natural Light unit at Rosewood " Luxury Condominums on the Forest"! This very spacious 2-bedroom + Den features a split floor plan, 9 ft ceiling, 2 full washrooms, one parking spot and one locker. Parking and locker are at additional costs! Open concept living room w/o to balcony overlooking the Don Valley greenery. Primary Bedroom with ensuite 4 pc washroom and walk-in-closet. Kitchen island, which makes it easy for bar stool seating. A fabulous community in a central location, Steps to DVP & 401 - 15 minutes downtown by car, TTC at doorsteps, proximity to groceries, parks and trails, 24-hour concierge. One parking and one locker at additional costs! the Unit is pet friendly. (id:60365)
2511 - 1080 Bay Street
Toronto, Ontario
Bring on Bay! Renters! Here is your true 1 bedroom apartment to get your start. Perfectly proportioned and livable: its kitchen has an oversized island and integrated appliances, living space with plenty of room for living/working/studying, and a full bedroom with a window. Plus, an oversized balcony to enjoy fresh air. ***** Exceptionally close to UofT, walkable to Bay TTC subway station, and shops & eats on Yonge, Bloor & in Yorkville. Come get it! (id:60365)
601 - 18 Maitland Terrace
Toronto, Ontario
Welcome To Teahouse Condos In The Heart Of Downtown Toronto. An exceptional best-value real estate opportunity in the downtown core. Rarely offered east-facing studio featuring an ultra-high 12 ft ceiling and an oversized terrace nearly equal to the interior living space, significantly enhancing usable square footage and rental appeal. Bright and sun-filled suite with floor-to-ceiling windows, laminate flooring throughout, and a highly efficient layout. Modern kitchen with built-in appliances and contemporary finishes. The combination of high ceilings, corner exposure, and expansive outdoor space makes this unit stand out among downtown studios. Highly desirable for students and working professionals. Prime location near Yonge & Wellesley, steps to Wellesley Subway Station, and within walking distance to University of Toronto, Toronto Metropolitan University, major hospitals, Financial District, and major employment hubs. Exceptional transit connectivity and consistently strong rental demand. This condo is offering excellent potential for rental income, long-term appreciation, and low vacancy in one of Toronto's most sought-after downtown neighbourhoods. (id:60365)
1059 Bathurst Street
Toronto, Ontario
Welcome to 1059 Bathurst Street: A Rare Find in The Annex! Nestled in the heart of Toronto's dynamic Annex neighbourhood, 1059 Bathurst Street offers a rare chance to own a charming semi-detached home with incredible potential. This 3+1 bedroom, 1-bathroom residence, originally built in the early 1900s, spans over 1,100 sq. ft. and is brimming with opportunity. It's perfect for first-time buyers, investors, developers, or anyone drawn to this sought-after area.The main floor features a bright and welcoming living space, along with a functional kitchen that opens directly to a private, fenced backyard. It's ideal for outdoor entertaining orquiet relaxation. Upstairs, you'll find three well-proportioned bedrooms and a 4-piece bathroom, offering comfort and flexibility for families or guests. You can move in and gradually make it your own, renovate to create your dream home, or explore the potential for a multi-unit conversion. The layout and location provide an ideal canvas for your vision. Located just steps from Bathurst Station, you'll enjoy unbeatable access to TTC transit along with a vibrant mix of restaurants, cafés, local shops, and everyday essentials. Christie Pits Park, the University of Toronto, and the lively buzz of Bloor Street are all within walking distance. Looking for an even bigger opportunity? The adjacent property at 1057 Bathurst Street may alsobe available. Imagine the potential of combining both lots to create a truly exceptional urban residence or investment. Don't miss out. Explore the interactive virtual tour and see the potential for yourself! (id:60365)
708 - 115 Denison Ave Avenue
Toronto, Ontario
Tridel's newest community MRKT Condominiums. Luxury living with all of what downtown Toronto has to offer directly at your doorstep. Rare to find wide, spacious and bright 1 bedroom+1den. The suite features a fully equipped modern kitchen with built-in appliances, stone counter tops and access to the large balcony. Enjoy the resort-like amenities including multi-level gym, outdoor rooftop pool, bbq terrace, co-working space with meeting rooms, kids game room, and much more. Excellent location at Kensington Market, U of T, Chinatown, Queen West, King West, and walk to St Patrick Subway station or TTC streetcars. (id:60365)
81 Chiltern Hill Road
Toronto, Ontario
This prime Cedarvale home sits on a generous 42 x 120 east-facing lot, welcoming beautiful morning sunshine throughout the space.Step inside to a spacious entry foyer complete with a closet and convenient powder room. The oversized living area offers excellent flexibility - perfect as a combined living and dining space - while the dining area could easily be transformed into a stunning family room with a walkout to the large private garden.Upstairs, the expansive second-floor foyer provides tons of elbow room. Four generously sized bedrooms are thoughtfully positioned at each corner of the home, all featuring good closet space, creating a functional and comfortable layout for family living.The lower level offers exceptional versatility, with options for a rental suite, in-law accommodations, or additional living space tailored to your needs.Move in and enjoy as-is, update over time, or expand on the existing footprint to create your long-term dream home. The current owner is happy to share approved plans and permits with interested buyers.Opportunities to own a move-in-ready 2,000 sq ft, four-bedroom home in this highly sought-after Cedarvale location - with future renovation or build potential - are rare. (id:60365)
537 - 543 Richmond Street W
Toronto, Ontario
Discover Downtown Living At Pemberton Group's 543 Richmond Residences At Portland, Ideally Located In The Heart Of The Fashion District, Steps To The Entertainment District And Minutes From The Financial District. This West-Facing 1+Den, 2-Bath Suite Features 9-Ft Ceilings, Wide-Plank Laminate Flooring, Quartz Countertops, Stainless Steel Appliances, And A Private Balcony. Residents Enjoy Premium Amenities Including 24-Hour Concierge, Fitness Centre, Party And Games Rooms, Outdoor Pool, And A Rooftop Lounge With Panoramic City Views. (id:60365)
807e - 70 Princess Street
Toronto, Ontario
Time & Space Condos by Pemberton in a prime downtown location! Steps to the Distillery District, TTC, St. Lawrence Market, and the waterfront. Exceptional amenities including outdoor BBQ area, games room, gym, yoga studio, party room, and more. Functional 2-bedroom, 2-bathroomlayout with balcony and desirable east exposure. Parking and locker included. (id:60365)
471 Vaughan Road
Toronto, Ontario
Charming 3+2 Bedroom Detached Bungalow Nestled In The Sought-After Oakwood Village/Cedarvale Neighbourhood. Finished 3-Bedroom Basement With Separate Entrance. Just Steps Away From The Picturesque Cedarvale Ravine And Wychwood Park, This Property Offers Unparalleled Access To Serene Green Spaces, Outdoor Activities, And Vibrant Amenities. Ideal For Families, This Home Is Located Near Top-Rated Schools, Beautiful Parks, And All The Conveniences For A Well-Rounded Lifestyle. (id:60365)
2013 - 195 Redpath Avenue
Toronto, Ontario
Fantastic Opportunity for First-Time Buyers or Investors! Welcome to City Lights on Broadway South Tower by the award-winning Pemberton Group. This functional 1-bedroom, 1-bath open-concept suite features laminate flooring throughout, a modern kitchen with quartz countertops, stainless steel appliances, and under-cabinet lighting, plus a spa-inspired bathroom with glass shower, pot lights, and extra storage. Locker included. Prime Yonge & Eglinton location just steps to the subway, restaurants, cafés, and shops-ideal for end users or as a high-demand rental. Enjoy over 18,000 sq. ft. of indoor and 10,000 sq. ft. of outdoor amenities, including indoor & outdoor pools, fitness centre, steam room, basketball court, theatre, party room, guest suites, BBQ area, and visitor parking. Exceptional value in one of Midtown Toronto's most desirable communities. **Some photos are virtually staged.** (id:60365)

