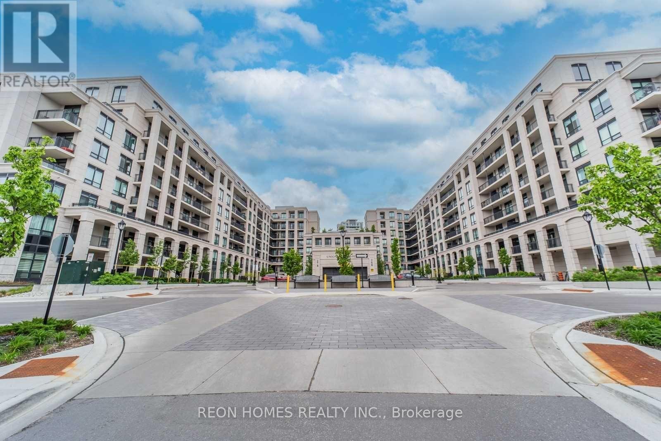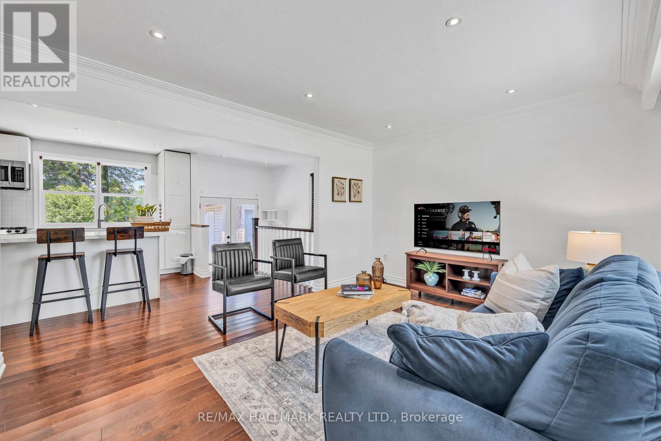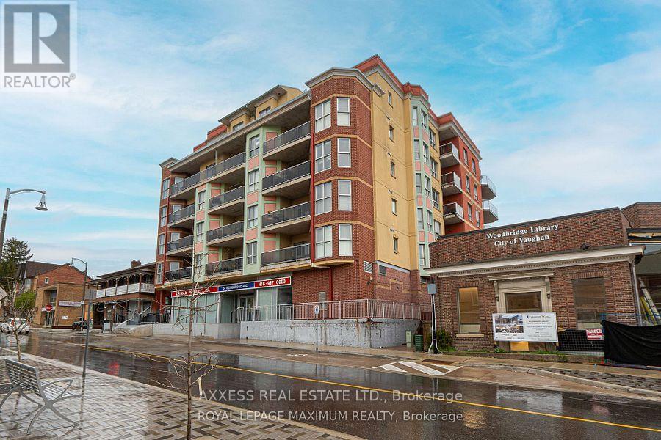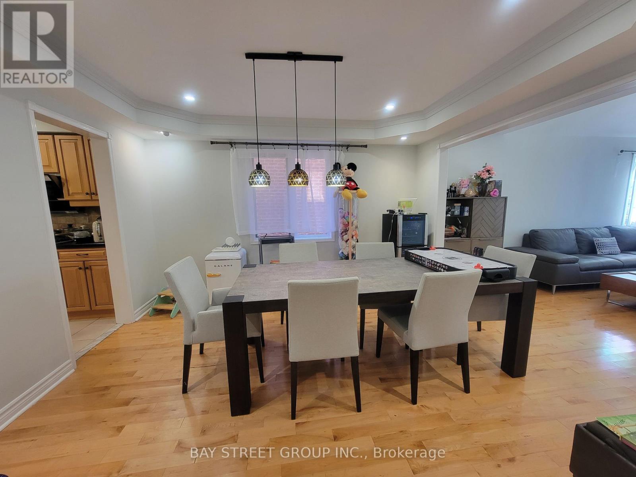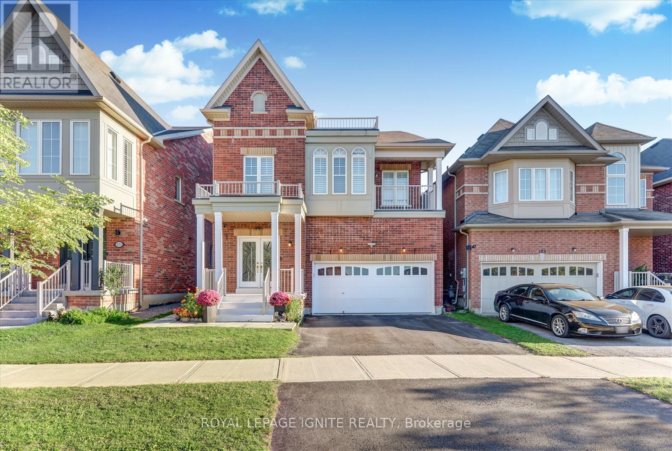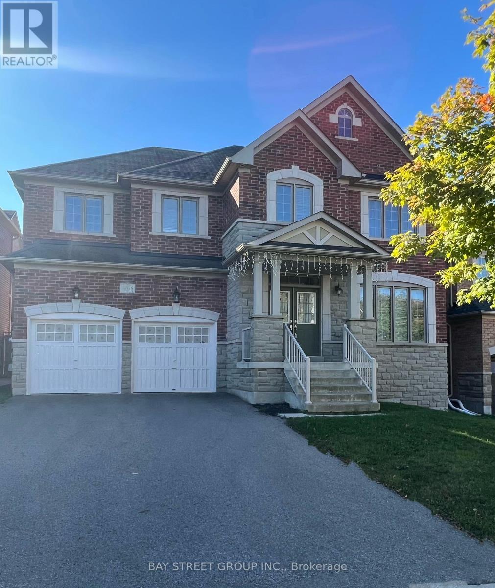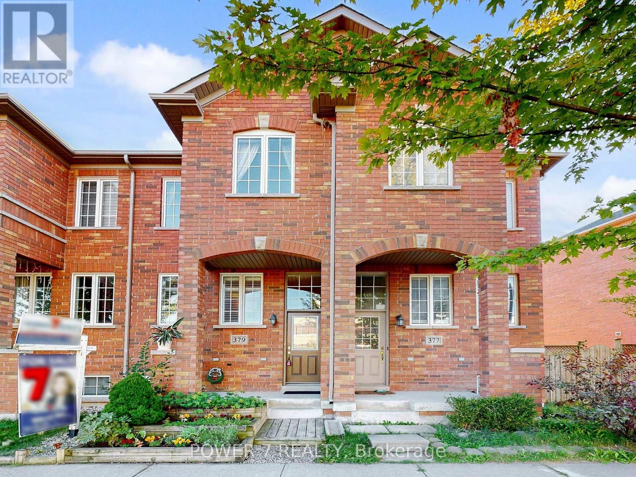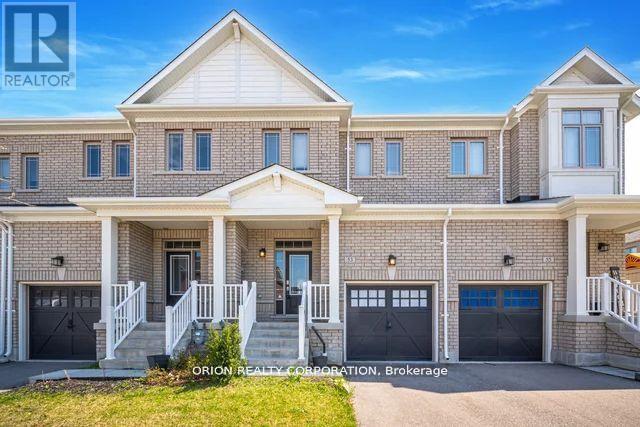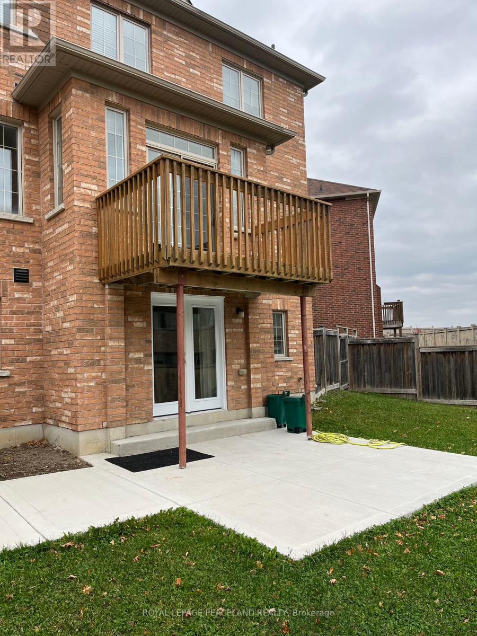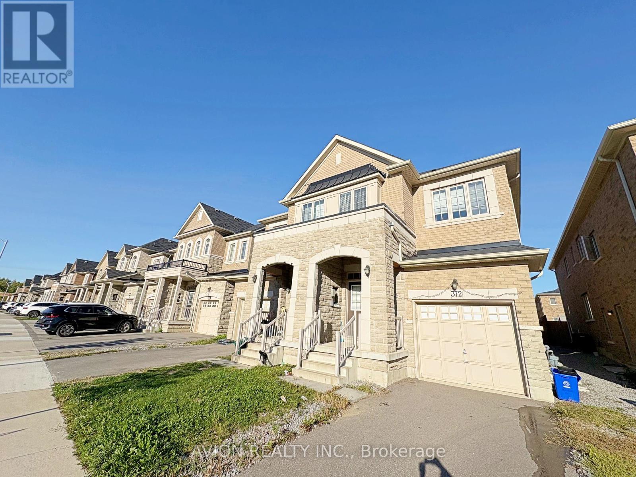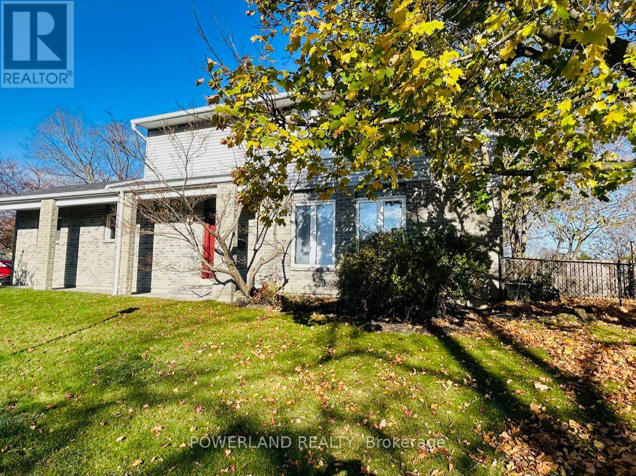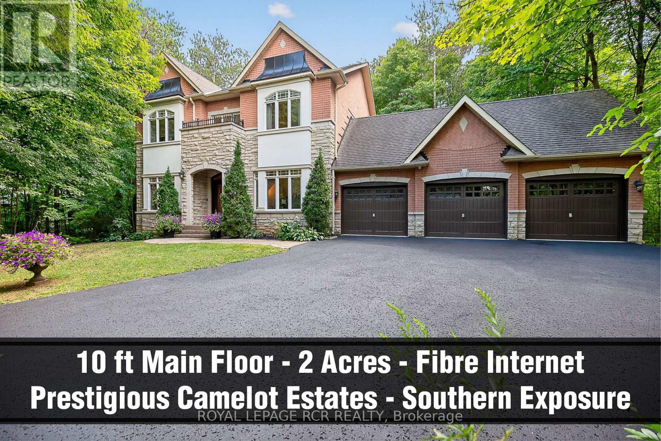105w - 268 Buchanan Drive W
Markham, Ontario
Client RemarksBright And Spacious 1 Bed + Den Unit In Luxury Unionville Gardens. This One Of A Kind Unit Boasts Over 9' Ceilings. Great Location! Spacious Den Which Can Be Used As A 2nd Bedroom, Large Walk-Out Terrace. Open Concept Living/Dining With Stainless Steel Appliances. Steps To Transit , Schools, Parks, Shopping, Future York U Campus. Close To 404, 407, Theatre, Go Station. Rooftop Terrace, Indoor Pool, Fitness Rm, Sauna, Party Rm, Mah Jong Room, Karaoke Rm, Guest Suites Etc (id:60365)
36 Farr Avenue
East Gwillimbury, Ontario
Charming 3-bedroom bungalow in the heart of Sharon! Featuring an open-concept layout, a spacious backyard, and a detached 2-car garage with parking for 6 more. Nestled in a family-friendly community surrounded by multi-million dollar custom homes, this home offers the perfect blend of small-town charm and modern convenience. Just minutes from schools, parks, and major amenities. A rare opportunity in a growing, sought-after neighborhood (id:60365)
210 - 160 Woodbridge Avenue
Vaughan, Ontario
>> Located In The Heart Of The Walkable Amenity Rich Marketlane Neighbourhood, This Bright And Spacious 2 Bedroom 2 Bathroom Condominium Apartment Features An Oversized Wrap-Around 205 Square Foot Terrace Balcony, 9 Foot Ceilings, A Split Bedroom Open Concept Floorplan And A Large Kitchen That Boasts A Spectacular Center Island And Breakfast Bar. The Layout Of This Corner Unit Allows For The Extra Windows That Provide Maximum Interior Sunlight. Recently Completed Extensive Common Area Building Renovations Have Truly Modernized The Entire Appearance Of This Boutique Low Rise Property. You're Steps Away From Marketlane Shopping Centre, Medical Offices And Services, City Of Vaughan Transit, The Humber River And Scenic Walking Trails. (id:60365)
98 Brookeview Drive
Aurora, Ontario
Great home for family with kids, over 4500sf of living space, onDemand hot water, full house treated water, extra filtration for drinking tap. Natural gas BBQ, open concept kitchen with bright breakfast room, walkout to deck and backyards oasis, overlooking your own forest, living like cottage vacation everyday! Lush tree provide great privacy.Fully furnished including Patio furniture, trampoline, etc. Smart laundry(wifi, steam etc) with extra drawer washer, ground level office and 2nd level open office, 1 gas fireplace in basement and 1 wood gas fireplace in family room, sauna in basement is great for winter with backyards jacuzzi (id:60365)
127 Noah's Farm Trail
Whitchurch-Stouffville, Ontario
Welcome to 127 Noah's Farm Trl, a spacious 4+2 bedrooms, 2 Kitchens, 2 Living rooms, 2 Family rooms,2 laundry areas home offering over 3,812 sq. ft. of total living space. This property features a double-car garage, double-door entry, 9-ft ceilings on the main floor, and a balcony on the second floor. The open layout includes bright living and dining areas with hardwood floors, a family room, and a renovated kitchen with ceramic flooring, a breakfast area, and stainless steel appliances. Upstairs, you'll find four bedrooms with laminate flooring, a second living room, and convenient laundry with a brand-new washer and dryer. The finished basement has a separate entrance, two bedrooms with laminate floors, a large living area, a kitchen with ceramic floors, and its own laundry, currently rented and to be assumed by the buyer. Freshly painted and upgraded with pot lights, California shutters, Tesla EV charger, and a new water heater, this home is ideally located within walking distance to Harry Bowes Public School, St. Brigid Catholic Elementary School, and Old Elm GO Station, with nearby parks and shopping. Don't miss this opportunity! (id:60365)
1018 Wilbur Pipher Circle
Newmarket, Ontario
4-bedroom, 4-bathroom detached home with double garages in the Copper Hills community. featuring a great Layout in a family-friendly neighbourhood, and Conveniently located near park, Costco and Hwy404 (id:60365)
379 White's Hill Avenue
Markham, Ontario
Welcome to 379 Whites Hill Avenue in the highly sought-after Cornell community of Markham! This charming freehold townhouse offers 2+1 bedrooms and 3 bathrooms, making it an excellent choice for first-time buyers, growing families, or those looking to downsize. The home features a north-south exposure with a bright kitchen overlooking a lovely garden, complete with ample cabinetry and storage, making it the heart of the home. The large master bedroom and second bedroom provide plenty of space, complemented by modern finishes throughout. The finished basement includes an additional bedroom, media or office space, and a convenient laundry room with a sink. Outside, enjoy a composite deck perfect for gatherings, plus a single-car garage with a private driveway for extra parking. This home is just steps from top-rated schools including Black Walnut P.S., Bill Hogarth S.S., and St. Joseph Catholic School. Nearby parks, shopping, and easy access to Mount Joy GO Station add to everyday convenience. The nearby Cornell Community Centre offers a fitness center, indoor pool, playground, and library, and is located right next to Markham Stouffville Hospital providing excellent healthcare options close to home. This is a wonderful opportunity to own a meticulously maintained home in a family-friendly, walkable neighborhood with outstanding amenities. (id:60365)
53 Clifford Crescent
New Tecumseth, Ontario
Located in a quiet family oriented neighbourhood* Spacious Open Concept 3 Bdrm, 3 Bthrm Townhouse* Main Floor W/9'Ft Ceiling* Modern Kitchen with Oversized Island, S/S Appliances*Bright Living/Dining Rm w Hardwood Floors, W/O To Fenced Yard* Large Primary Bdrm w Oversized W/I Closet, 4pce Ensuite* 2nd Floor Laundry Rm with Oversized Linen Closet* Access to Garage from Interior* Walking Distance To Plaza, Schools & Parks* Close To Hwy 9, 27 & 400* Home located end of street allowing for privacy, less congestion & open space. A Sweet Home..Move in Ready!!..virtually staged. (id:60365)
Bsmt - 1300 Mccron Crescent
Newmarket, Ontario
Professionally renovated W/O basement with Ravine view, 2 Bdrs w/ 2 Bathrooms, Den could be office or Gym room, Separate entrance with privacy, Separate ensuite laundry, Huge Backyard, Mins To 404, Go Train, Park, School, Shopping and more. Tenant pay 1/3 of the whole utilities. (id:60365)
372 Kirkham Drive
Markham, Ontario
Spacious And Bright 2-Storey Semi-Detached Home In The High Demand York Area Offering 4+2 Bedrooms With A Functional Open Concept Layout, 9Ft Ceiling On Main Floor, Hardwood Floors Throughout, Modern Kitchen With Granite Countertop, Stylish Backsplash, Upgraded Lighting With Pot Lights, And A Convenient Main Floor Office. All Four Bedrooms Upstairs Feature Their Own Ensuite Bathrooms, While The Finished Basement Provides Two Additional Bedrooms And A Full Bath, Perfect For Extended Family Or Guests. This Home Is Nicely Maintained, Filled With Natural Light, And Move-In Ready, Featuring A Luxurious Stone Front With An Interlocked Backyard. Ideally Located Close To Costco, Home Depot, Grocery Stores, Banks, Schools, Public Transit And More, Making It An Excellent Choice For Families, Professionals, Or Students Looking For Comfort And Convenience. (id:60365)
57 Sandusky Crescent
Aurora, Ontario
Beautiful family sized home located on a tree lined street in a quiet family neighborhood in desirable Aurora Highlands! This well appointed home beams pride of ownership. 3 large bedrooms, primary with sitting area, cedar lined walk in closet & renovated ensuite. All bathrooms have been updated. Bright, sunny main floor with lots of windows. Kitchen open to family room with walkout to private deck & large shaded fenced yard with garden is perfect for entertaining. The combined living and dining rooms allow for large family gatherings. Unfinished basement with tons of storage. Great Aurora Location close to Schools, Shopping, Public Transit and All Amenities. Tenant takes responsibilities of lawn maintain and snow removal. (id:60365)
45 Lake Woods Drive
Whitchurch-Stouffville, Ontario
Stylish & upgraded 2-Storey Estate home with 10ft main floor ceiling, 3 car garage, and fibre internet on a premium 2 acre, south-exposure lot nestled into mature forest in the prestigious Woodlands of Camelot. Experience the perfect family floor plan with a dream kitchen overlooking the family room, formal living and dining room, main floor office, four spacious bedrooms serviced with 3 baths and large main floor deck and second floor balcony. Entertain in the dream open concept kitchen with custom cabinetry, luxurious JennAir appliances, centre island and walk-out to deck. This upgraded home has been lovingly renovated over the last 2-3 years offering new sparkling oversized heated white porcelain tile flooring, upgraded staircase, fresh paint, 39 new glass panes (no more muntin bars), exquisite chef kitchen and beautifully finished decorative stucco front. The very desirable Woodlands of Camelot enclave offers 2+ acre lots carved into the forest, trails, mature trees, privacy and estate living that is conveniently located within 7 minutes from the Stouffville Go Train, 14 minutes to Hwy 404 and 20 mins to Hwy 407. (id:60365)

