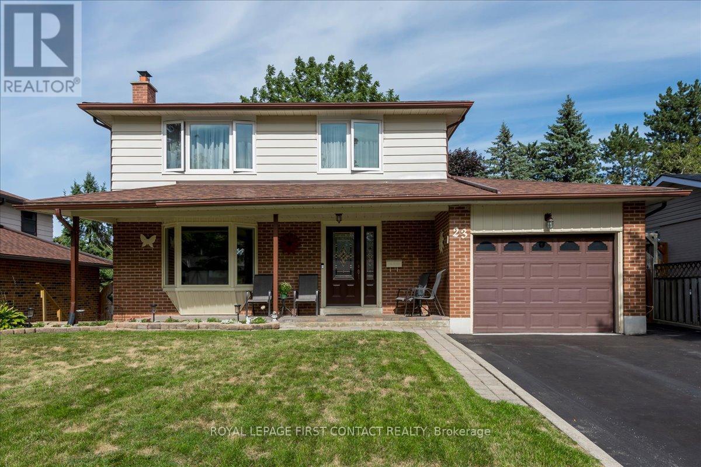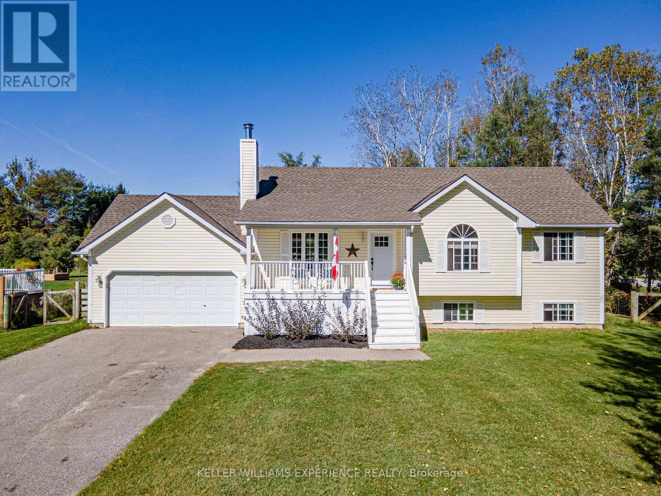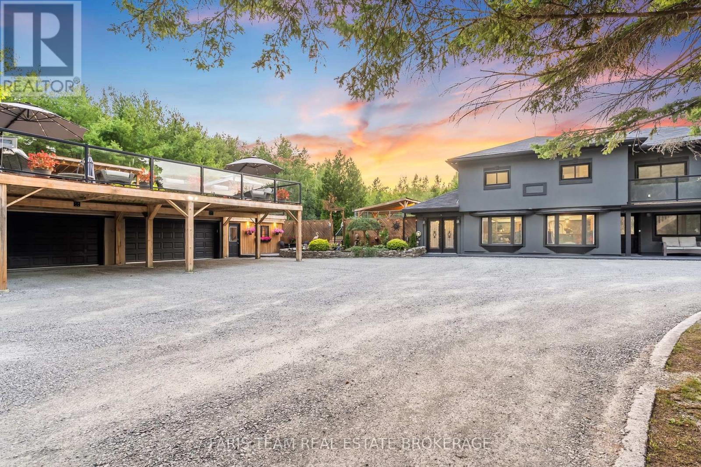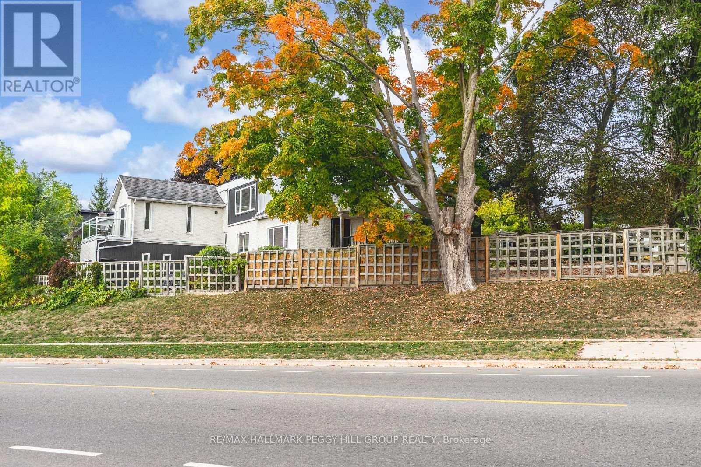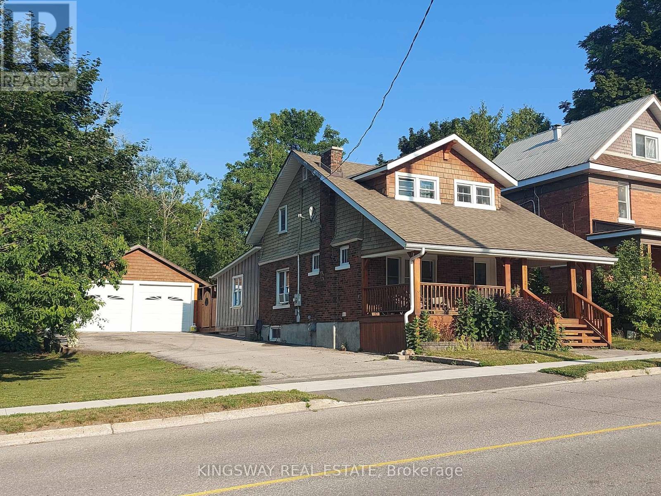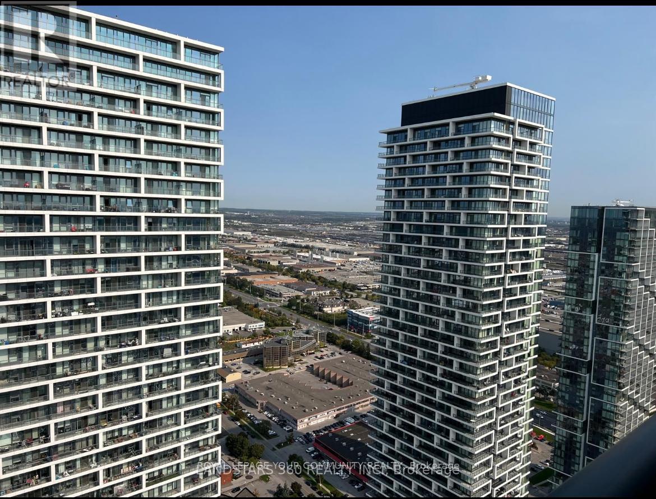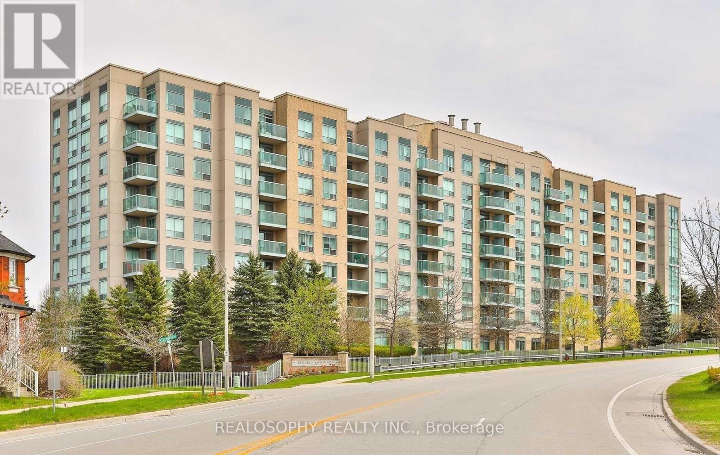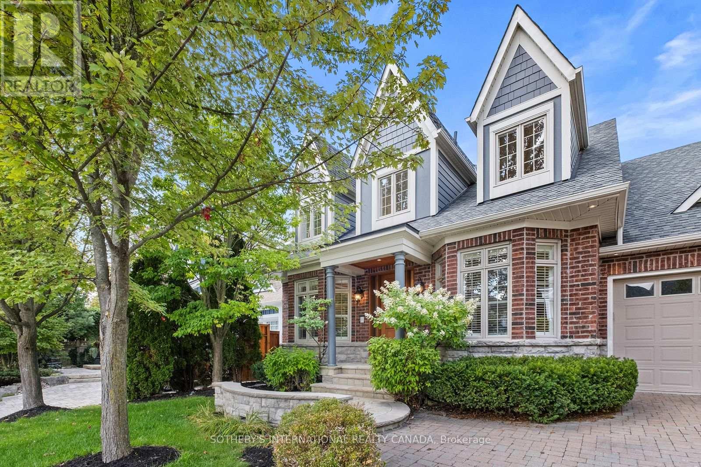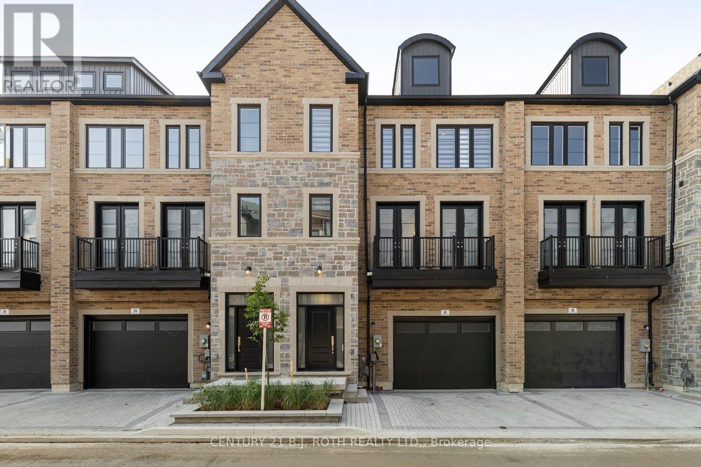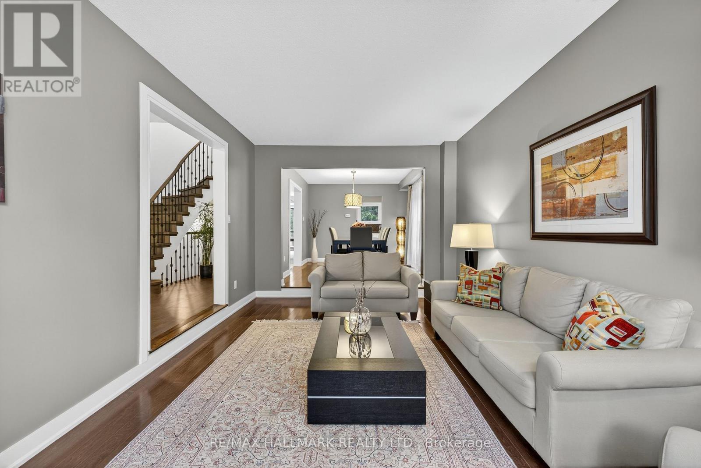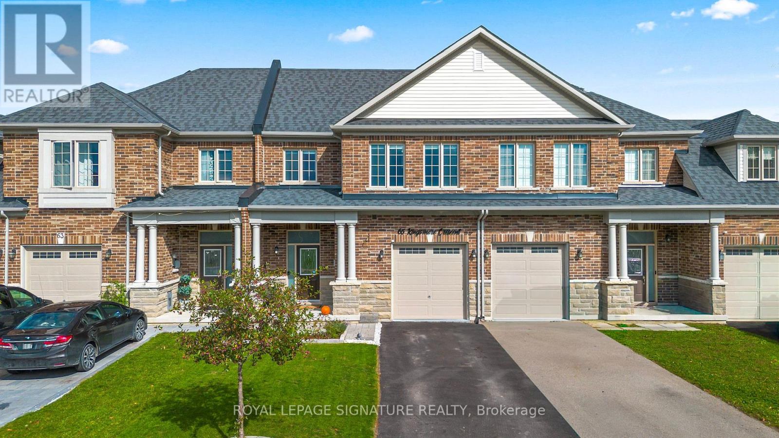2710 Portage Trail
Springwater, Ontario
This stunning custom-built 4-bedroom, 3-bath home offers breathtaking views of the Blue Mountains and direct access to Fort Willow Conservation Area and Simcoe Rail Trail, providing the perfect balance of peace, privacy, and connection to nature. The main floor features a spacious kitchen with brand new quartz countertops, and slab backsplash, a walk-in pantry, and a cozy breakfast nook. The bright and inviting living room is filled with natural light and anchored by a beautiful wood-burning fireplace, while the dining room offers plenty of space for a large table and opens to a sunroom and deck with endless panoramic views. The main-floor primary bedroom serves as a private retreat with a spa-inspired ensuite and a walkout to the built-in hot tub. Upstairs, you'll find two generously sized bedrooms and a 4-piece bathroom. The fully finished basement expands the living space with a large recreation room featuring another wood-burning fireplace, an additional bedroom, a 3-piece bath, sauna, laundry area, and a convenient walk-up to the yard. Outside, the property continues to impress with a double detached garage, serene pond, cozy fire pit area, and unmatched views. Perfect for nature lovers seeking tranquility and within 10 minutes to Barrie, this exceptional home is a true retreat book your private showing today! (id:60365)
23 Virgilwood Crescent
Barrie, Ontario
Pride of Ownership is evident in this beautiful two-story family home, offering the perfect blend of modern style and comfortable living. Step inside and be greeted by the warm and inviting atmosphere, enhanced by large windows flooding the home with an abundance of natural light, creating a bright and airy feel in every room. The layout with 4+1 bedrooms and 3 baths provides ample space for a growing family or for hosting guests. The real showstopper is the backyard, a true oasis designed for relaxation and entertainment. This home is more than just a place to live; it's a lifestyle. Check it out!! (id:60365)
5318 Conc 3 Sunnidale Road
Clearview, Ontario
Bright & Beautiful Home on a Large Corner Lot in New Lowell. Set on a quiet street in the charming town of New Lowell, this home welcomes you with a spacious covered front porch and a bright, open-concept layout. The main floor features hardwood floors throughout the living and dining rooms, with French doors leading to the back deck and a private view. The kitchen offers ample space for meal prep and family gatherings. Three well-sized bedrooms complete the main level, including a primary bedroom with semi-ensuite access to the full bathroom. The lower level expands your living space with a massive recreation room featuring a cozy wood fireplace, plus a large utility room with laundry, a rough-in for a 2nd bathroom and abundant storage options. Notable Updates: roof (2017), furnace (2022), A/C (2007), hot water tank (2011). Enjoy peaceful country living just minutes from Stayner, Angus, and Collingwood - perfectly balancing small-town charm with convenience. (id:60365)
2988 Fesserton Side Road
Severn, Ontario
Top 5 Reasons You Will Love This Home: 1) An entertainer's dream, this property is perfectly designed for hosting unforgettable gatherings with family and friends 2) Enjoy the beauty and tranquility of a large, natural spring-fed pond, an ideal backdrop for outdoor relaxation 3) Added benefit of a dual temperature-controlled garage offering the perfect space for storing special vehicles or creating a climate-controlled workshop 4) The expansive party deck is made for entertaining, offering plenty of room for dining, lounging, and enjoying the outdoors 5) Move right in with everything included, even the three spacious storage containers for all your tools, toys, and extras. 2,855 fin.sq.ft. (id:60365)
425 Codrington Street
Barrie, Ontario
FULLY RENOVATED EAST END SHOWSTOPPER WITH A VERSATILE LAYOUT & FLEXIBLE R2 ZONING POSSIBILITIES! Set in Barries prestigious East End, this fully renovated property pairs bold design with a layout that works beautifully for a variety of lifestyles. This zoning permits a wide range of uses, including a bed and breakfast, child care, home occupation, converted dwelling, or detached accessory dwelling, providing a variety of possibilities. With multiple levels, dual driveways, and a separate walkout, the layout is naturally designed for investors or professionals seeking a property that can adapt to a variety of uses. The main floor offers an open flow with exposed brick and beams, accent walls, and a fireplace, while the kitchen takes centre stage with a massive island, high-end black steel appliances, and walkouts to balconies showcasing views of Kempenfelt Bay. Upstairs, the primary retreat impresses with cathedral ceilings, oversized windows, a private balcony, a fireplace, and a dressing area with dual closets and ensuite laundry. A second bedroom also captures views of the bay, while a 4-piece bath highlights brass fixtures, a sleek vanity, and a tiled tub-shower combo with a glass enclosure. The lower levels add to the versatility with a rec room or bedroom featuring a fireplace and walkout to the driveway, complemented by a convenient wet bar just outside the room. The basement provides another bedroom paired with a modern 3-piece bath. Beautifully landscaped grounds with stone accents, greenery, and a shed complete the picture. (id:60365)
79 Patrick Street S
Orillia, Ontario
Break Into the Market with Style Prime Location & Income Potential! Welcome to this charming and versatile 1.5-storey, 3+1 bedroom, 2-bathroom home nestled in the heart of Orillia, just 2 minutes from the hospital and steps from everyday essentials. This property offers incredible value with a separate main-floor apartment perfect for multigenerational living, rental income, or a private guest suite. Enjoy unobstructed views of historic Victoria Park from your spacious front deck, ideal for morning coffee or evening relaxation. The brick exterior with cedar shakes adds timeless curb appeal, while the massive double detached garage fully insulated, heated, with hydro and built-in workbenches is a rare find for hobbyists or those in need of serious workspace. Walk to everything hospital, bus stop, grocery stores, Shoppers Drug Mart, and more. Whether you are a first-time buyer, investor, or downsizer, this home is a standout opportunity you don't want to miss. (id:60365)
5601 - 5 Buttermill Avenue
Vaughan, Ontario
Stunning Condo at The Best Transit City Tower, closest to the VMC Subway. Modern and spacious, Two Bedroom plus Enclosed Den with custom built in shelves and desks. 2 Full Bathrooms on the 56th Floor. Functional Layout, 800-899 Sqf and a large Balcony with Clear Open Views. 9' Smooth Ceilings, Floor to Ceiling Windows, Built-In Stainless Steel Appliances, Modern Kitchen With Quartz Countertop and Laminate Flooring Throughout. Ensuite Laundry for convenience. Steps To the VMC Subway & Bus Terminal, YMCA, Walmart. Access To All Major Highways and All Amenities. Close to York University and Vaughan Mills Shopping Centre. (id:60365)
520 - 3 Ellesmere Street
Richmond Hill, Ontario
Welcome to this beautifully updated suite in a boutique condo situated in a highly sought-after neighborhood. Freshly painted and featuring an updated bathroom, modern laminate flooring, stainless steel appliances, and granite countertops, this home offers a sleek open-concept layout filled with natural light perfect for both relaxing and entertaining. Includes 1 parking space plus an optional second parking spot for $150/month. Enjoy great building amenities: common BBQ area, party room, library, and pool room. Bell Fibre Internet available in the building. Prime location steps to Yonge Street, public transit, shops, restaurants, and Hillcrest Mall, with easy access to Hwy 407 and Hwy 7. The perfect blend of style, comfort, and convenience! (id:60365)
8 Harper Hill Road
Markham, Ontario
A warm and inviting family home set on one of the most picturesque streets in the heart of the highly sought-after Angus Glen neighbourhood. Perfectly positioned with the Angus Glen Golf Course as its backdrop, this stunning bungaloft offers an exceptionally private, forest-like setting where lush greenery frames every view. Inside, a centre hall plan sets the tone for timeless elegance. On one side, the formal dining room exudes sophistication with tall bay windows and rich natural light; on the other, a handsome home office with custom built-ins provides both beauty and function. Soaring 9-foot ceilings, rich oak flooring and thoughtful sightlines create a natural sense of flow throughout. The expansive chef's kitchen - the true heart of the home features a large centre island, breakfast bar, and casual dining area that spills out to the backyard oasis. Here, a sparkling saltwater pool with a waterfall, bubbling hot tub, custom stone surround and flagstone patio creates a true resort-like retreat. A servery linking the kitchen and dining room is the ultimate host's convenience. Anchoring the main floor, the dramatic 2-storey "Great Room" soars to 18 feet, showcasing a custom stone fireplace and oversized windows with sweeping views of the professionally landscaped gardens. The main-floor primary suite is a private sanctuary, complete with a spa-inspired 5-piece ensuite, walk-in closet, and tranquil views that make every morning feel like a getaway. Upstairs, two generously scaled bedrooms each feature cozy reading nooks and share a stylish 4-pce bath. The lower level offers nearly 2,000 square feet of additional living space, including a 4th bedroom, 3-pce bath, and a beautifully designed laundry room with plenty of room left to create a recreation area, gym, or playroom tailored to your lifestyle. Meticulously maintained, thoughtfully upgraded and finished with high-quality materials all designed for comfort, function and refined living. 2-car garage. (id:60365)
23 - 260 Eagle Street
Newmarket, Ontario
Welcome to 260 Eagle Street, a collection of luxurious 3-storey townhomes situated in the heart of Newmarket. These exquisite homes offer modern living at its finest, combining style, comfort, and convenience in one prime location. Featuring 3 spacious bedrooms and 4 elegant bathrooms, these townhomes are perfect for families or professionals seeking both space and luxury. This home is thoughtfully designed with a built-in elevator for easy access to all levels, and a convenient laundry room located on the third floor. The interior showcases high-end quartz countertops throughout, offering a sleek, modern touch in both the kitchen and bathrooms. An oversized garage with garage opener and provides ample parking and storage, while the interlock driveway adds a beautiful touch to the exterior. Situated in one of Newmarket's most desirable neighbourhoods, 260 Eagle Street offers easy access to shops, restaurants, parks, and schools, making it the ideal location for those seeking a vibrant lifestyle. Don't miss out on the opportunity to own one of these exceptional townhomes. Schedule your private showing today to experience the luxury and convenience of 260 Eagle Street firsthand. (id:60365)
26 Stacey Crescent
Markham, Ontario
Welcome to 26 Stacey Crescent, a beautifully upgraded 4-bedroom, 4-bathroom detached home with a double garage in the prestigious Thornlea community of Markham. Offering nearly 3,746 sq. ft. of living space including a finished walkout basement with a second kitchen, this elegant home blends quality finishes with modern comfort. The main level features hardwood floors, premium porcelain tiles, and a gourmet kitchen with custom cabinetry, stone counters, backsplash, and island. The family room includes a custom fireplace with built-ins, and a main floor office provides an ideal workspace. Upstairs, the primary suite offers a spa-like ensuite, walk-in closet, and sitting area. The walkout basement adds a rec room, wet bar, nanny suite, kitchen, and full bath, four years new shingle roof and furnace. Outdoors, the home impresses with a newly interlocked driveway offering parking for four (no sidewalk), elegant entryway, landscaped yard, and a large private deck surrounded by mature trees perfect for entertaining or quiet relaxation. Ideally located just steps to parks and trails, close to top-ranked schools including Thornlea SS (French Immersion), Bayview Fairways PS, Bayview Glen PS and St. Robert CHS (IB program), with quick access to Hwy 404, 407, Steeles, and Hwy 7 shopping and dining. (id:60365)
65 Kingsmere Crescent
New Tecumseth, Ontario
Welcome to this beautifully renovated 4-bedroom townhome, nestled in a quiet & family-friendly neighbourhood. Just steps from your doorstep, enjoy a picturesque private pond & scenic walking paths the perfect blend of nature & convenience. This property is ideal for first-time buyers, investors, and growing families alike .Step inside to discover modern updates throughout, including: New main-level flooring, renovated powder room and primary ensuite, new patio door with built-in blinds, renovated basement, epoxy-coated garage floor, Elegant oak staircase with iron spindles. The spacious kitchen features quartz countertops, a modern backsplash, stainless steel appliances, ample cabinetry, and a breakfast bar area ideal for everyday living and entertaining. The open-concept basement offers a versatile retreat with a built-in bar area, perfect for relaxing or hosting. Outside, enjoy one of the bigger backyards in the neighbourhood, complete with a large deck, hard top gazebo, and a private courtyard ideal for gatherings, outdoor cooking, or simply unwinding. This stunning home perfectly combines style, comfort, and functionality truly a must-see! (id:60365)


