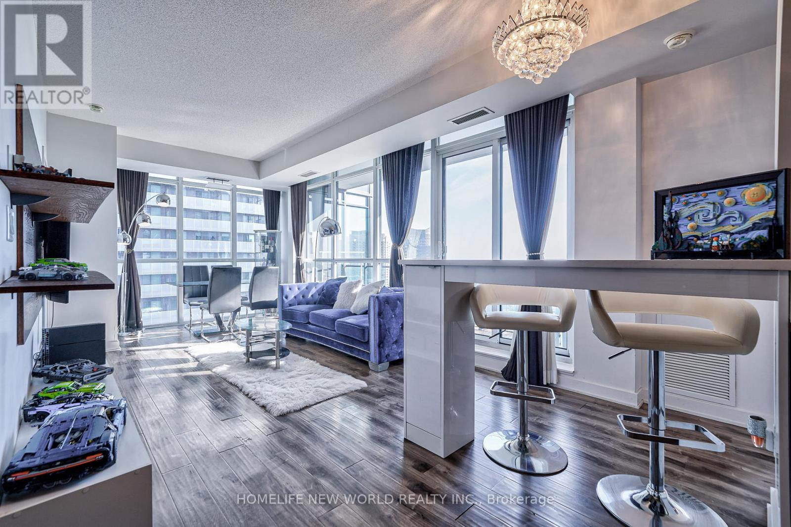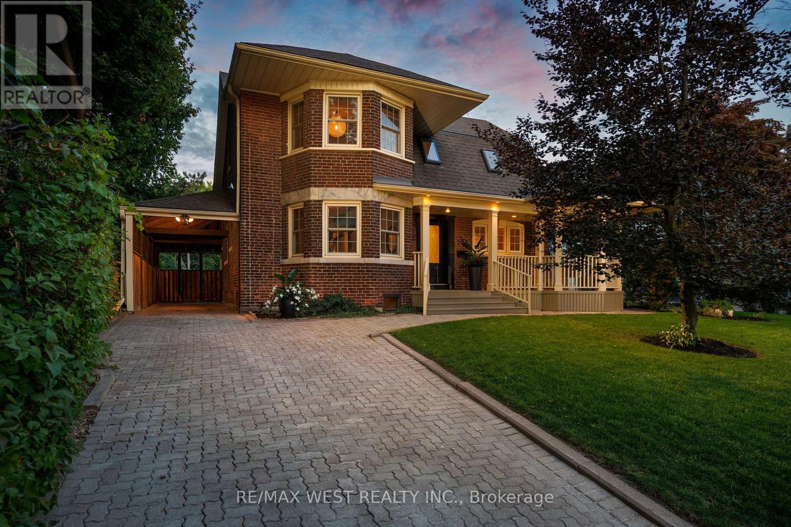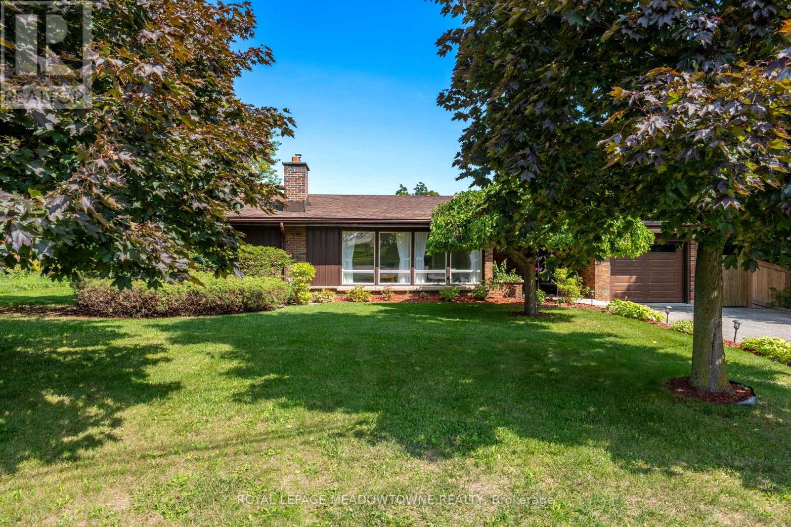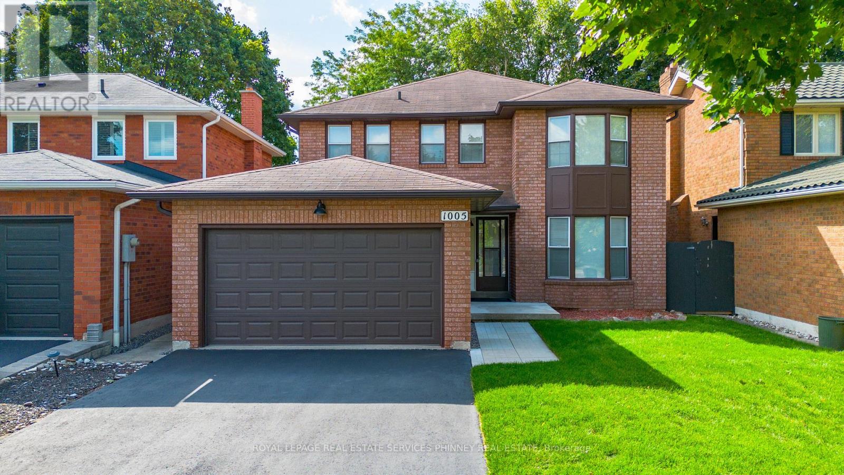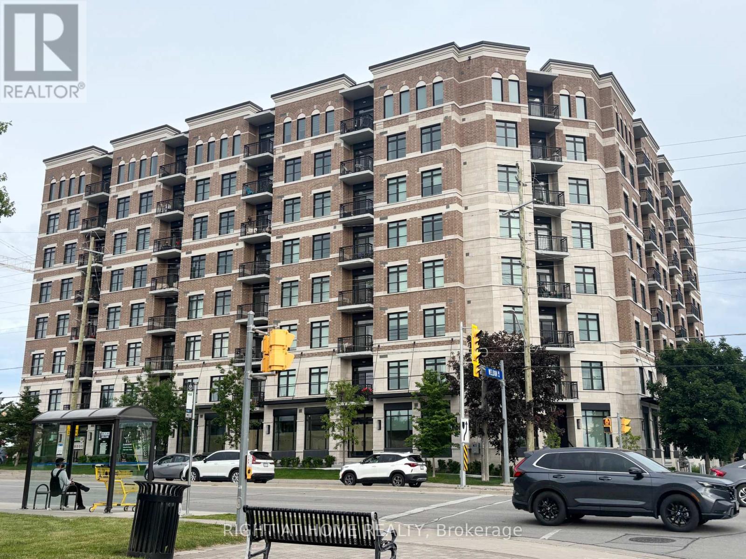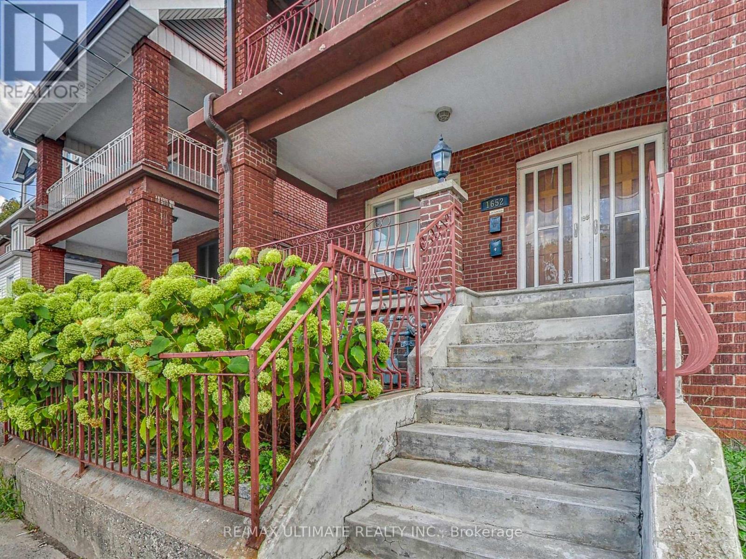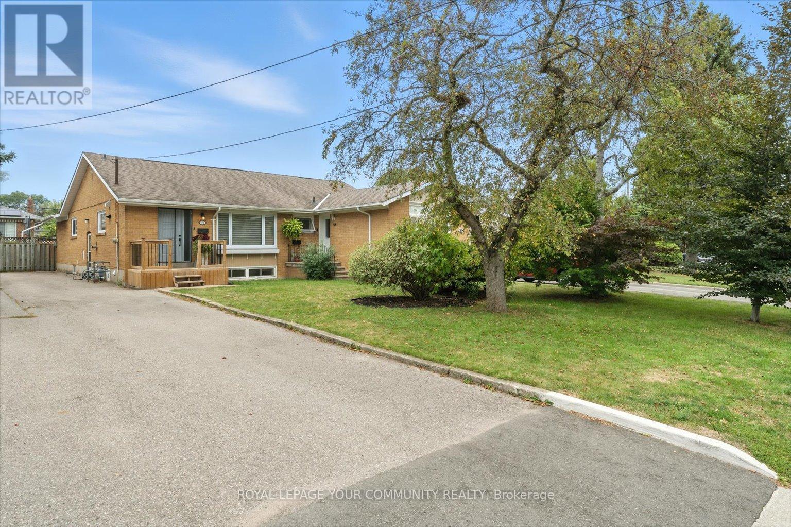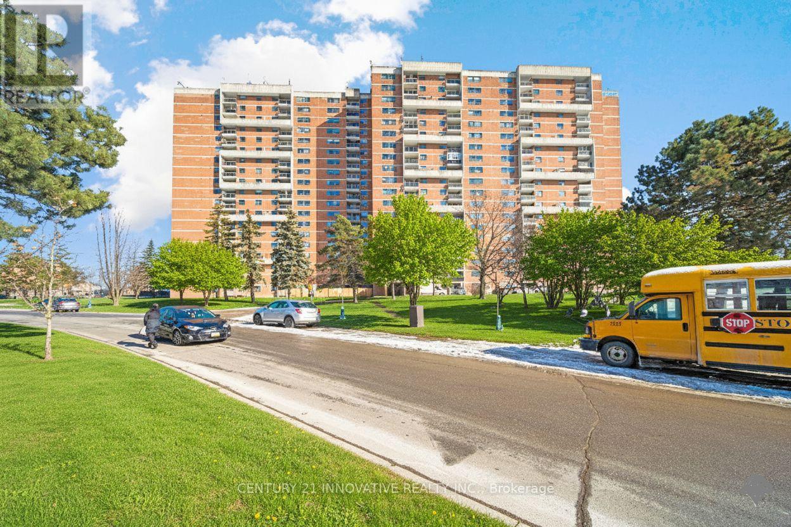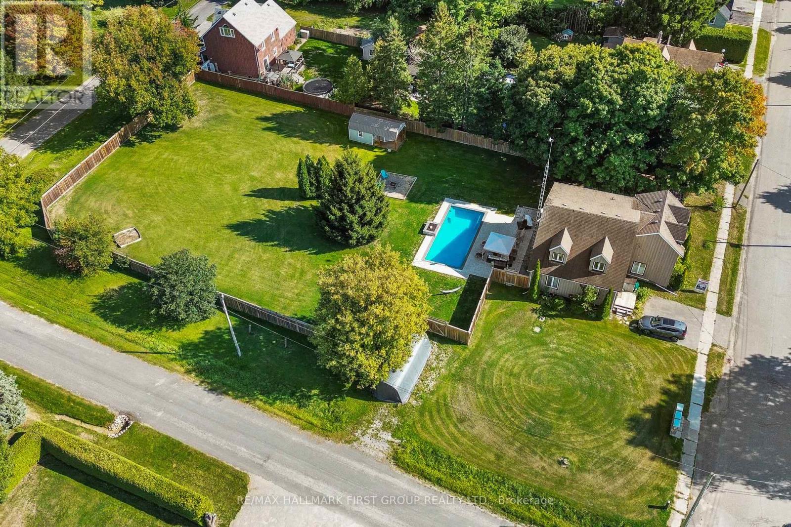2402 - 4070 Confederation Parkway
Mississauga, Ontario
Luxury Condo At Parkside Village! Fully Custom-Built Kitchen, Great Southeast View, Very Spacious 2+1 Bedrooms, 2 Bathroom, Functional Layout, High End Laminate Floor Throughout, All Existing Electric Light Fixtures W/High Tech Remote Control In Living & Bedrooms. This Fabulous Suite Offers A Very Comfortable Layout With Open Concept Modern Kitchen, An Elegant 9" Ceiling Overlooking A Panoramic View Of Lake On & Toronto Landscape. Built-In Stainless Steel Appliances, Den With Organizer, Custom Tv Wall, Floor To Ceiling Windows, Large Balcony! Starbucks, Walking Distance To Square One Mall, Library, City Hall, Celebration Square, YMCA And City Transit, Close to Highway, Supermarket, Restaurants, Coffee Shops, Banks and Much More. Great Amenities. (id:60365)
207 Ellis Avenue
Toronto, Ontario
Welcome to 207 Ellis Avenue! Stunning High Park residence perched on the banks of Grenadier Pond! Rarely available 75 ft x 549 ft premium lot boasts a beautifully renovated 2-storey family home. Custom eat-in kitchen features an oversized island with porcelain countertops & back splash and stainless steel appliances. This fabulous space opens to a warm & functional family room with gas fireplace and a walk-out. Open concept main floor offers a formal living & dining room, a sun-filled office and a powder room. Primary bedroom retreat has a gorgeous 5-piece spa inspired ensuite and a private walk-out to enjoy your morning coffee! Three other bright & spacious bedrooms and the main bathroom complete the second floor. Professionally finished lower level with a separate entrance to a fully equipped in-law/nanny suite. This level is perfect for additional living space! Other notable features include upgraded light fixtures, new hardwood floors in kitchen & primary bedroom and herringbone Calacatta tiles in foyer. The landscaped grounds offer breathtaking views and a piece of serenity in the city! Private and direct access to skating & canoeing on Grenadier Pond year-round! Conveniently located minutes to Lake Ontario, High Park, Bloor West Village, shopping, trendy dining and great schools! Once in a lifetime opportunity! (id:60365)
74 River Drive
Halton Hills, Ontario
Welcome to this spacious 2+2 bedroom bungalow in the heart of Georgetown, offering endless potential for first-time buyers, investors, or those ready to renovate and make it their own. Set on a generous sized lot (approx. 90 ft x 123 ft) with a single car garage and parking for four more vehicles in the driveway, this home combines convenience with opportunity. The main floor features two well-sized bedrooms, a 3-piece bathroom and a bright family room with a wood-burning fireplace and oversized front windows that fill the space with natural light. The eat-in kitchen and dining area offer plenty of room for redesign into the modern layout of your dreams. The finished basement expands your living space with two additional bedrooms, a 4-piece bathroom, a large recreation room with a cozy gas fireplace, and a built-in bar -- perfect for entertaining. Expansive basement windows and a walk-out to the backyard make the lower level feel bright and inviting. This home is ideally located within walking distance to the Credit River, Georgetown GO Station, Glen Williams' historic downtown shops, restaurants and everyday amenities. Whether you're seeking a multi-generational home in a family-friendly neighbourhood, an investment project, or a canvas for your next renovation, this property is full of promise. (id:60365)
1005 Queen Street W
Mississauga, Ontario
Welcome To one of the largest homes on the street! This impressive property is nestled in the heart of the highly sought after Lorne Park community - where timeless charm meets unbeatable convenience. Nestled among majestic, mature trees, this exceptional property offers access to some of the GTAs top-rated schools and is just minutes from the vibrant energy of Port Credit Village, Lakeshore, and Lake Ontario. Enjoy your mornings in a sun-drenched, south-facing kitchen, and spend your afternoons in the expansive backyard oasis, perfect for entertaining or peaceful retreat. With a walkout to the backyard, main floor laundry, and a massive basement ready for your custom vision, this home is the ideal canvas for your next chapter. Located close to the Port Credit and Clarkson GO stations, nightlife, boutique, shops, cafés, and world-class parks like Jack, Darling and Rattray Marsh, plus quick access to the QEW, highway 403, and Pearson Airport - this home combines lifestyle, location, and limitless potential. (id:60365)
1111 - 10 De Boers Drive
Toronto, Ontario
Spacious 2 bedroom plus den and 2 bathroom corner suite at Arvo Condos, where the den with sliding door provides a versatile space for work or study. This bright home features 9 ceilings, laminate flooring throughout and floor-to-ceiling windows that extend to a 234 sq ft wrap-around balcony with southeast exposure and an unobstructed east view. The modern kitchen is sleek and functional, designed to blend style with everyday convenience. Ideally located just steps to Sheppard West Subway and minutes to Downsview Park GO Station, York University, Yorkdale Mall and major highways, this residence delivers both comfort and excellent connectivity in a vibrant community. (id:60365)
407 - 5917 Main Street
Whitchurch-Stouffville, Ontario
Located in the heart of Stouffville, this nearly new LivGreen condo offers 2 bedrooms plus a den, 2 full bathrooms, and 990 sq. ft. of spacious living. Featuring 9-foot ceilings, a bright open-concept layout, and a private balcony, the unit provides both comfort and style. Owner-occupied for about a year and meticulously maintained, this unit includes custom builder upgrades in select areas. The main bathroom features a sleek, frameless glass shower door, and the den is fitted with a door, providing privacy and versatility. The building showcases a refined exterior with brick finishes and integrates eco-conscious technologies such as geothermal heating and cooling, solar panels, and high-efficiency insulation to ensure year-round indoor comfort. Maintenance and utility costs remain low and efficient. Residents enjoy a range of amenities including a fitness centre, party room, games room, electric vehicle charging stations, and visitor parking. The property is within walking distance to Dollarama, Wendy's, Baskin Robbins, No Frills, and major banks including TD Bank. Stouffville GO Station is also nearby for convenient commuting. (id:60365)
805 - 36 Zorra Street
Toronto, Ontario
Modern Two bedroom + Den @ Thirty Six Zorra Condos, a mid-rise contemporary designed buidling with with high-end finishes and top-tier amenities. Open-concept layout, high ceilings, and large windows offers unobstructed views flooded with natural light. The sleek kitchen includes built-in appliances and modern cabinetry with soft-close drawers. Residents can enjoy over 9,500 sq. ft. of amenities, including concierge, fitness room, outdoor pool w/ cabanas, games room, party room, dining room, catering kitchen, rooftop terrace, visitors parking, bbq's and recreation room. Located in a prime area, the unit offers convenient access to public transportation, shopping along Queensway, high end Sherway Gardens Mall, popular dining, parks, and entertainment. Close proximity to the lake for walking, biking and activities along the waterfront. Easy access in and out of the city. Parking and Locker included. (id:60365)
16 Midhurst Drive
Toronto, Ontario
Imagine being a first time buyer, or downsizer with your very own inground pool! This lovely bungalow offers a fantastic opportunity for anyone looking to downsize, right size or to get into the market, this would be a great starter home too. This home boasts a spacious functional layout, including a generous living/dining area and a well maintained backyard complete with in-ground pool and 2 garden sheds. Within close proximity to many amenities, transit, William Osler Hospital, Toronto Pearson Airport, Woodbine Race Track and Casino and Shopping galore. Whether you are looking for a home to move into right away, or personalize to your taste, this could be the opportunity you have been waiting for. (id:60365)
Main - 1652 Dufferin Street
Toronto, Ontario
A Must See! Large 2 Bedroom Apt in Prime Corso Italia - just steps from the vibrant Dufferin & St. Clair Intersection. Approximately 900 Sq.Ft. in a Bright, Boutique Property. Features: Open Concept Living Room, Eat-In Kitchen with Contemporary White Cabinets and built-in appliances, On-Site Laundry. Walk Or Bike To Earlscourt Park and J.J. Piccininni Community Centre with Indoor/Outdoor Pool and Outdoor Ice Rink. Walking distance to: Toronto Public Library, St. Clair shops and restaurants - Tre Mari Bakery, Marcello's, Pizza e Pazzi, LCBO, and No Frills. TTC at door - enjoy quick streetcar to St. Clair W station or short bus ride to Dufferin station. (id:60365)
33 Murellen Crescent
Toronto, Ontario
Lovingly Maintained and Move-in Ready with Extensive 2021 Upgrades, ensuring peace of mind and efficiency for many years to come; this bright, clean and spacious home in neighborly Victoria Village is a perfect place for you and your family! Thoughtful and practical upgrades include windows on main level, hot water tank; reinsulated attic, front and side doors, front porch (2023), engineered hardwood wide plank flooring main level; pot lights in kitchen, living room and hallway; fully renovated kitchen; carpeting in bedrooms; full renovated bathroom, Lower level upgrades include added sound proofing in ceiling above bedroom/office; fully renovated kitchen, new appliances (2021); fully renovated bathroom; 2 dedicated offices/flex spaces; Separate Side Entrance to lovely basement apartment; See attached for a Full List of Renovations; A terrific space with ample room for everyone and work from home potential; south facing backyard for all-day sun! Easy access to public transit, close to LRT, Subway, DVP, Downtown Minutes Away; Come Take a look and be surprised! (id:60365)
913 - 100 Wingarden Court
Toronto, Ontario
Don't miss the rare opportunity to own this beautiful and spacious two-bedroom, two-bathroom unit in a highly sought-after area of Toronto. This recently renovated unit features an open concept layout, with a generously sized living and dining area that leads out to a balcony, offering panoramic views of the city. The large kitchen is equipped with stainless steel appliances, quartz countertops, porcelain floor tiles, and a stylish white subway tile backsplash. Additionally, the unit includes a laundry/locker room for extra storage space. The expansive primary bedroom offers ample room, complete with an ensuite bathroom and a walk-in closet. The luxurious bathrooms have been updated and feature built-in glass showers, quartz countertops, under-mount sinks, and porcelain floor tiles. New windows have recently been installed throughout the unit, enhancing its overall appeal. There is a large underground parking space that can accommodate two cars, along with plenty of visitor parking available. A brand-new gym will be opening next summer. This unit is in a great location, with 24-hour TTC service at your doorstep and close to all amenities, including grocery stores, banks, retail shops, restaurants, schools, Scarborough Town Centre, Highway 401, and much more. The low maintenance fees cover hydro, water, and heating. (id:60365)
8063 King Street
Clarington, Ontario
Welcome to this rare opportunity in the quiet hamlet of Haydon - the only double lot in the community that can be built on, offering endless potential for builders, investors, or families dreaming of country living with city conveniences just minutes away. Sitting on nearly an acre of land with 2 road frontages, this custom-built home has been extensively upgraded with well over $150,000 invested in recent years.The heart of the home is the stunning 2019 full kitchen renovation featuring an island, wet bar, stainless steel appliances, bamboo eco flooring, and a bright, functional layout perfect for entertaining. Step outside to your private oasis, where a heated saltwater pool with a waterfall and shallow splash pad, interlock surround, roofed deck, and 6-foot privacy fence create the ultimate retreat. Additional outdoor features include a small house and storage shed (2020). Inside, the primary ensuite was fully renovated in 2025, complementing the freshly painted interior, new stair carpeting, attic restoration, and updated mechanicals including a sump pump, pool salt cell, and UV lights. Peace of mind continues with a septic system refresh in 2025. Comfort is assured with a $10,000 Rain Soft water softener system and UV lights keeping well water clean and safe. Bright, spacious, and surrounded by tranquility, this property is the perfect blend of country charm and modern upgrades, just minutes to Highway 407 and all amenities. (id:60365)

