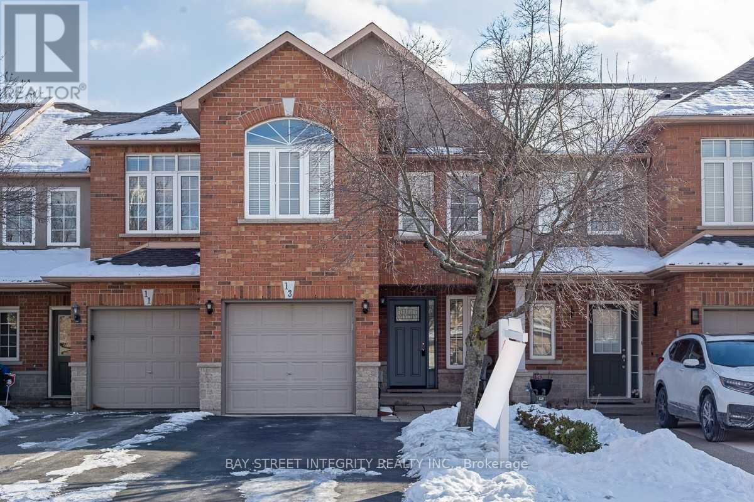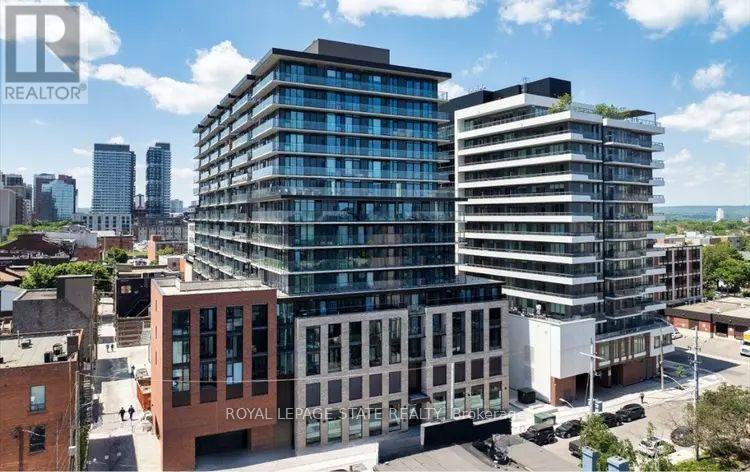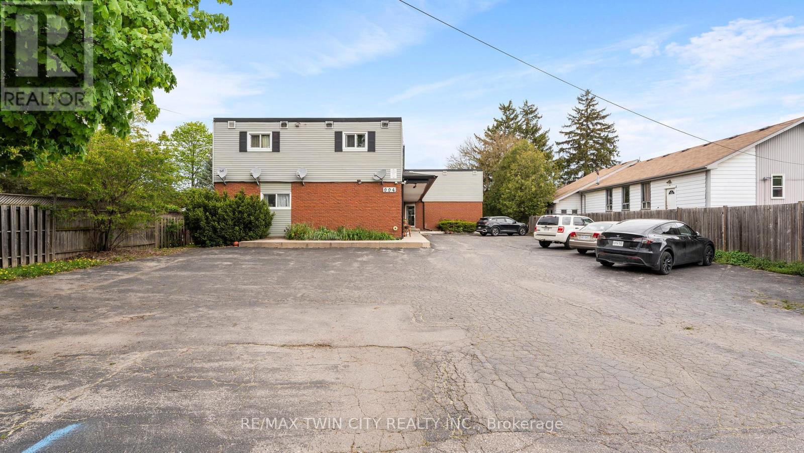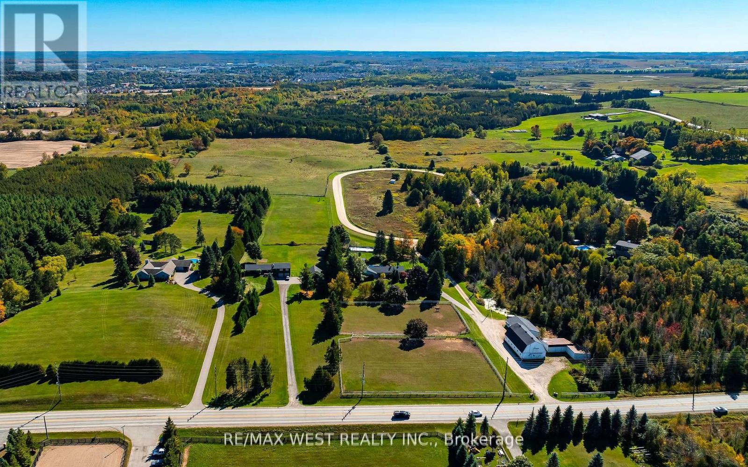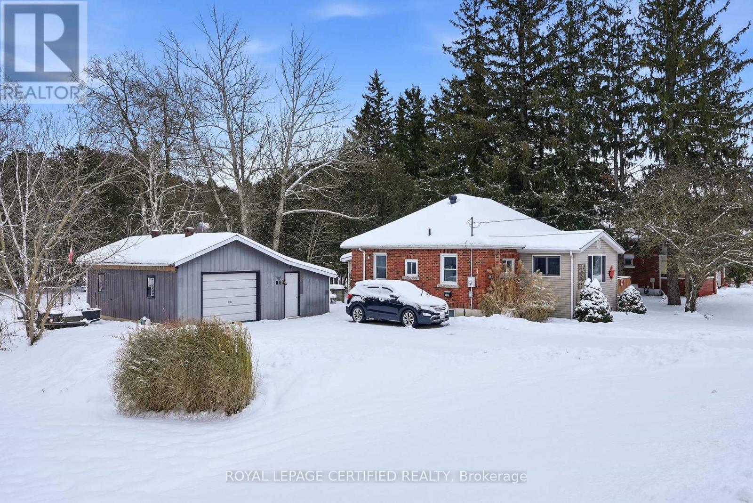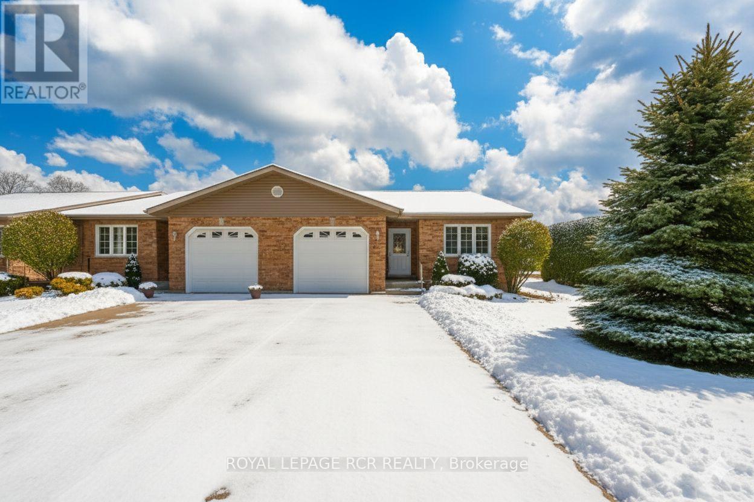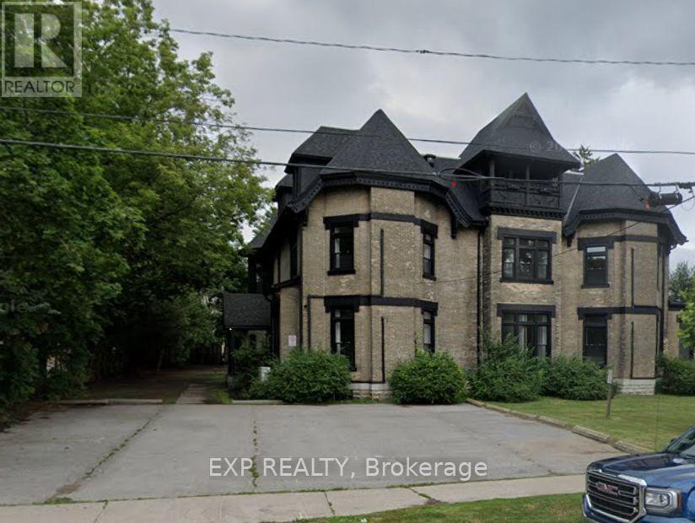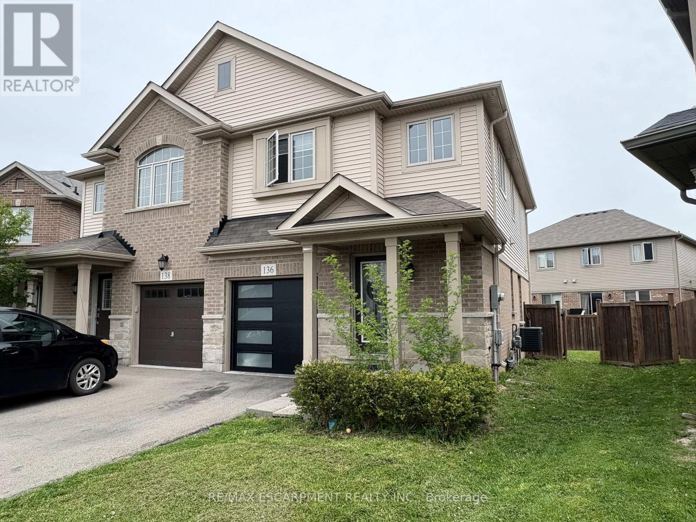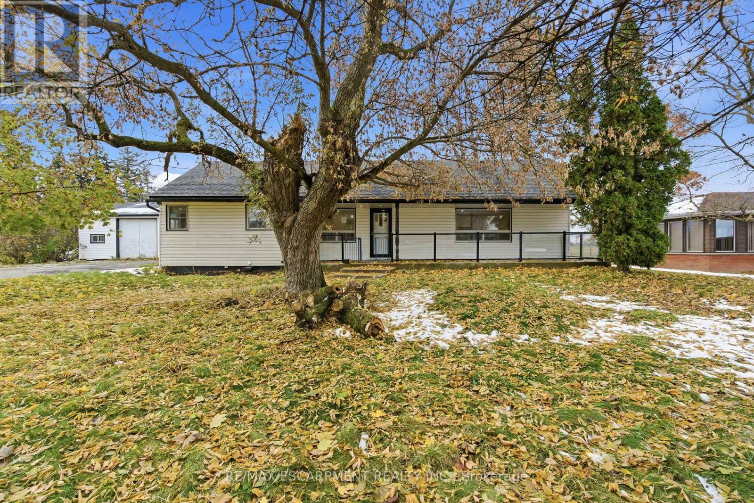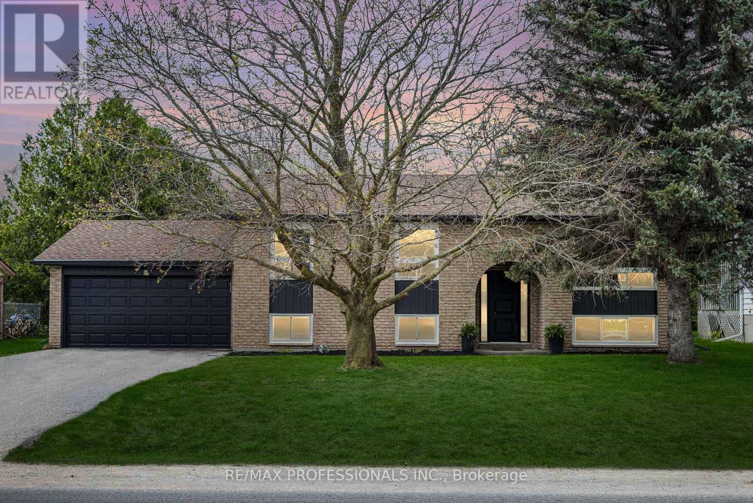13 Vansickle Street
Hamilton, Ontario
Come And See This Spacious 3-Bed Townhouse In Ancaster, Which Boasts A Warm And Inviting Atmosphere And Plenty Of NaturalLight. The Home Features A Fully Finished Walk-Out Basement That Leads To A Private Backyard. Additionally, It's Situated On A Court With ParkingFor Three Cars. The Eat-In Kitchen Has Ample Natural Lighting, Lots Of Storage And Counter Space. The Second Floor Has 3 Large BedroomsIncluding A Primary Bedroom With A Walk In Closet And An Ensuite Washroom. The Neighbourhood Is Child-Friendly And Conveniently Located CloseTo Bishop Tonnos Secondary School And Other Amenities, Including Shops, Restaurants, And Grocery Stores Such As Walmart And Costco. TheProperty Is Also Just A Short Distance From The Go Station, Highway 403, And Other Main Roads. (id:60365)
1114 - 1 Jarvis Street
Hamilton, Ontario
**Now enjoy one month free! For a limited time, the month of December is rent-free. Contact realtor for more information** Look no furtherthan this 1 bdrm plus den, 2 bathroom unit in the stunning 1 Jarvis, the state of the art building that offers exceptional amenities including a 24-hour concierge for resident convenience and security, a sleek lobby and co-working lounge, a fully equipped fitness centre, and secureunderground parking. Located within walking distance to trendy restaurants, vibrant nightlife, shopping, public transit, and the Bayfront, thisaddress perfectly blends urban convenience with modern comfort - ideal for young professionals and those who love city living. Inside, thisspacious 1 bedroom + den, 2 bathroom suite features contemporary finishes, including neutral-toned flooring, attractive cabinetry, and eleganttile work. Enjoy an expansive balcony with panoramic city views, ample closet space, and in-suite laundry for everyday convenience. OneUnderground Parking Space can also be rented for an additional fee. (id:60365)
994 Colborne Street
Brantford, Ontario
This lease is perfect for you! Welcome to 994 Colborne Street E unit #3 in Brantford. This apartment features 2 bedrooms, 1 bathroom and offers coin laundry available in the building. This apartment has tons of natural light and has been recently updated so all you have to do is move in! (id:60365)
246044 County Rd 16 Road
Mono, Ontario
Endless Possibilities!!!! Spacious walkout bungalow on over 14 acres in Mono, offering close to 3000 total sq ft of finished living space with five bedrooms, two bathrooms, and a walk-out basement out to the massive heated Saltwater pool and deck area! Recent updates include quartz counters, new flooring, and fresh paint throughout. The property stands out with a large saltwater pool for outdoor enjoyment, a versatile barn with income generation and 10 stalls, additional large 50x30 shop space with multiple uses, and wide-open acreage featuring fenced paddocks, a half-mile racetrack, outdoor hockey rink and a spring-fed pond, paddock space. Located on a paved road just minutes to Orangeville this home combines modern living with exceptional rural potential. (id:60365)
246044 County Rd 16 Road
Mono, Ontario
Endless Possibilities!!!! Spacious walkout bungalow on over 14 acres in Mono, offering close to 3000 total sq ft of finished living space with five bedrooms, two bathrooms, and a walk-out basement out to the massive heated Saltwater pool and deck area! Recent updates include quartz counters, new flooring, and fresh paint throughout. The property stands out with a large saltwater pool for outdoor enjoyment, a versatile barn with income generation and 10 stalls, additional large 50x30 shop space with multiple uses, and wide-open acreage featuring fenced paddocks, a half-mile racetrack, outdoor hockey rink and a spring-fed pond, paddock space. Located on a paved road just minutes to Orangeville this home combines modern living with exceptional rural potential. (id:60365)
883 7th Avenue
Hanover, Ontario
Welcome to this Beautiful Sun-filled bungalow! This freshly painted home features 2+1 bedrooms and 2 bathrooms, a large bright kitchen with a spacious breakfast area! The living room offers a place to relax by the natural gas fireplace and access to the private front porch where you can watch the world go by! The oversized primary bedroom features a large 4 piece ensuite with a whirlpool tub, the 2nd bedroom is great for guests or family or can be used as a reading room/sewing room with all the natural light! The basement boasts a huge rec room, a 3rd bedroom, a furnace room with storage, a cold room and a 3 piece bathroom! This home offers plenty of space, storage and warmth! Outside you will find an expansive backyard with trees that provide privacy, a fire-pit and a deck overlooking it all! The property also boasts a 15.6ft x 28ft long 2 car garage with a workshop and an 10ft x15.6 ft long office PLUS a unique backside 10ft x12ft long single car garage space! On the edge of lovely Hanover close enough to shopping and Karl "Speck" Wilken Park but also offering lots of privacy on the treed lot! (id:60365)
C6 - 401 Birmingham Street E
Wellington North, Ontario
Welcome to Curve Rock Condominiums a peaceful, well-kept community where comfort meets convenience. This beautifully maintained semi-detached condo bungalow offers 2+1 bedrooms, 3 full bathrooms, and a well-designed floor plan that makes daily living feel easy and relaxed. The main level is bright and welcoming, featuring hardwood flooring throughout and large windows that fill the space with natural light. The open-concept kitchen, dining area, and living room are perfect for both daily routines and entertaining. A gas fireplace adds warmth to the living room, while sliding patio doors lead to a covered back deck with a natural gas BBQ hook-up. The main floor also includes a laundry room with direct access to the single-car garage for added convenience. The spacious primary bedroom offers a walk-in closet and a private 3-piece ensuite, creating a quiet retreat at the end of the day. A second bedroom and a separate 4-piece bathroom on this level add versatility - perfect for accommodating guests, setting up a home office, or creating a cozy space for hobbies or reading. The fully finished lower level extends your living area with a spacious rec room - well-suited for relaxing, entertaining, or setting up a home theatre or games area. A third bedroom and a 3-piece bathroom offer a private, comfortable space for guests or family. Thanks to above-grade windows, the lower level enjoys great natural light, while in-floor heating adds year-round comfort. Additional storage areas help keep everything neatly tucked away. Step out your back door and enjoy direct access to a nearby walking trail - ideal for morning strolls, quiet reflection, or a bit of fresh air without having to leave the community. Low condo fees include snow removal, lawn care, and garden maintenance - freeing you from outdoor chores and allowing you to truly enjoy the relaxed lifestyle this home offers. (id:60365)
202 Green Street
Cobourg, Ontario
Large Updated 2 Bdrm Apartment in Cobourg's Downtown - Waterfront Area !! Just a Short Walk to the Beach and Downtown Main Shops, Restaurants, Cafe's, and More !! * See Red Circle on Map in Photos of this Fantastic Location !! 10ft Ceiling in Liv./Din. Open Concept Area !! Large Kitchen w/Tons of Cabinets and Counter Space !! Quartz Counters ! Slow Close Cabinet Doors ! Dishwasher ! 2 Very Good Sized Bedrooms ! Large West Facing Balcony ! Charm of an Older Architecture w/Modernized interior. 1 Parking is included. Water is included, but Hydro is Separate Metered and Tenant to Pay. Coin Laundry is in the Basement level. (id:60365)
136 Westbank Trail
Hamilton, Ontario
Welcome to this charming 3-bedroom, 2.5-bath semi-detached home in the Heritage Green community of Stoney Creek. Featuring a single garage and a 2-car driveway, there's plenty of parking for family and guests. Inside, the bright and open layout is perfect for modern living, while the unfinished basement. Ideally located just steps from parks, schools, shopping, conservation areas, and major highways, this home is perfect for anyone looking to enjoy a vibrant and convenient neighbourhood.Tenants pay all utilities and hot water tank rental and need tenants insurance (id:60365)
797 Highway 6
Haldimand, Ontario
Great opportunity for a rare spacious bungalow situated on a 0.89 AC lot situated between Hamilton and Caledonia. Oversized driveway and insulated 36'x24' workshop/garage offers lots of potential of mechanic/hobbyiest. Two full updated baths, laminate flooring throughout, partially finished lower level with two additional bedrooms. Taxes, parking and any rental equipment and fees are unknown. (id:60365)
16 Wales Avenue N
Adjala-Tosorontio, Ontario
Welcome to 16 Wales Ave N - Situated on an impressive 78 x 167-foot lot, this beautifully updated 3+2 bedroom bungalow offers an unbeatable combination of space, comfort, and modern design, ideal for any growing family. The expansive, beautifully landscaped backyard is a true highlight, offering ample room for children to play, adults to unwind, and guests to gather. Whether it's hosting weekend barbecues or enjoying quiet evenings under the stars, this outdoor space will not disappoint. Situated on a large, peaceful lot, it features a beautiful, spacious deck overlooking a tree-lined yard perfect for relaxing or entertaining in a serene natural setting. Step inside to discover a bright open-concept layout featuring a modern design with custom millwork and features throughout. Stunning chef inspired kitchen with quartz counters, designer backsplash, stainless steel appliance and plenty of cupboard and pantry space. Bright & spacious living and dining room. The main floor includes 3 wonderful sized bedrooms and a 4 piece bathroom, while the fully finished basement offers an additional 2 more bedrooms, a home office, a full bathroom, and a large rec room perfect for movie nights or a kids play zone. The property also features a double car garage and private double driveway, offering ample parking and storage. Located on a quiet, family-friendly street, this home delivers the best of peaceful suburban living with easy access to nearby amenities. The neighbourhood is scenic and calm, offering a peaceful atmosphere with walking distance to a convenience store, LCBO/Beer Store, pharmacy, and a local pizzeria. Just a 10-minute drive to Alliston, you'll find all the essentials of city living within easy reach. Outdoor enthusiasts will enjoy the abundance of nearby trails and the close proximity to Earl Rowe Provincial Park, perfect for weekend adventures. (id:60365)
32 Hillcroft Way
Kawartha Lakes, Ontario
This is what you need A BRAND NEW HOME Backing onto a ravine! Offered at Great Price! You Will Love This Waterfront Community Living For Very Affordable Price! New 4-bedroom, 3-bathroom home located in the heart of Bobcaygeons newest and fast growing community. This beautiful home has lots to offer! Backing onto future parkland with walking trails and just steps from Sturgeon Lake with parks and beautiful beach, this property blends modern living with the natural beauty of cottage country. This home features 9-ft ceilings, Upgraded Engineered Natural Hardwood on main floor, Upgraded Natural Oak Staircase, Stainless Steel Appliances, Upgraded Granite Countertops, a spacious open-concept layout, and large windows offering plenty of natural light. The kitchen, dining, and living areas flow seamlessly, with a walkout to the backyard perfect for entertaining or enjoying peaceful views of nature. The primary suite includes a walk-in closet and private ensuite, creating a quiet retreat. Three additional bedrooms offer flexible living for families, guests, or a home office. Bobcaygeon offers a unique lifestyle along the Trent-Severn Waterway, with easy access to boating and fishing. Walking distance to dining, boutique shopping, and medical services. This growing community is also seeing key infrastructure improvements, including the Enbridge Main Line extension. Steps to Sturgeon Lake and waterfront trails makes this property and location unique and attractive. Family-friendly community with urban conveniences Quick access to Peterborough & Lindsay, Ideal for families, retirees, or investors seeking a peaceful lifestyle with excellent upside in a rapidly growing area. Full of character and charm! (id:60365)

