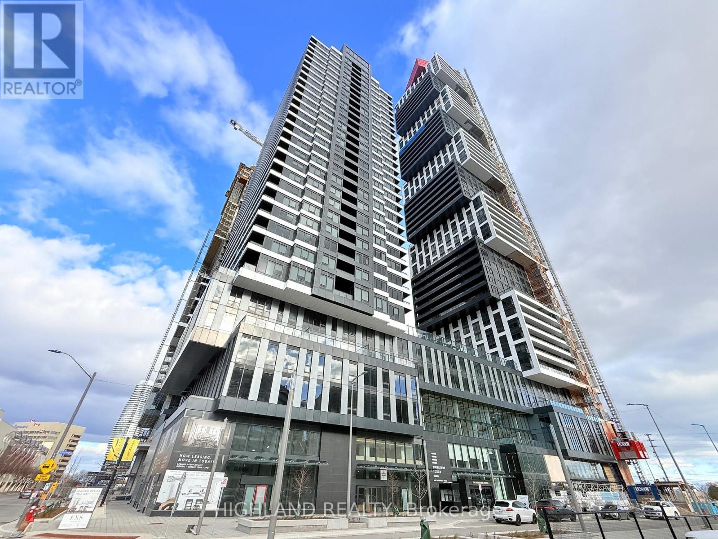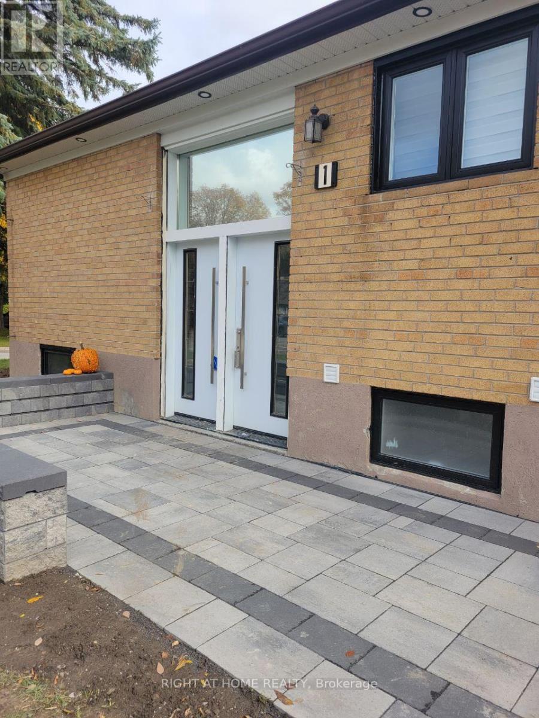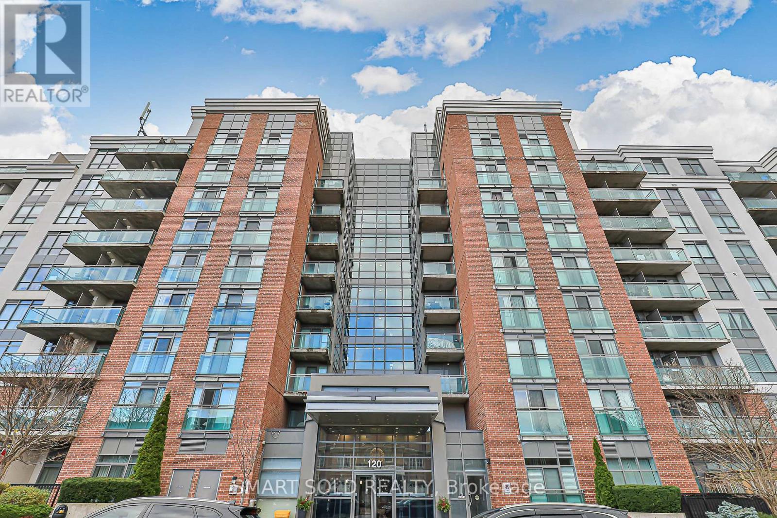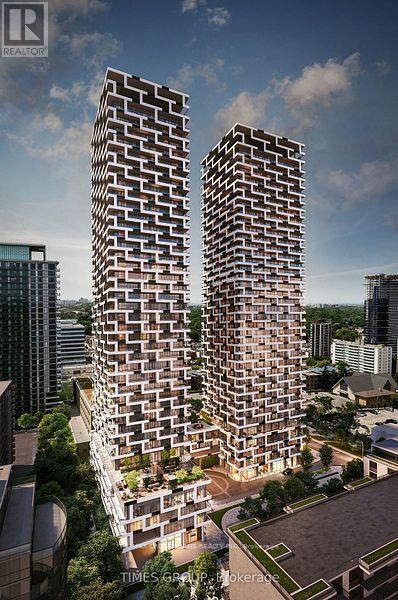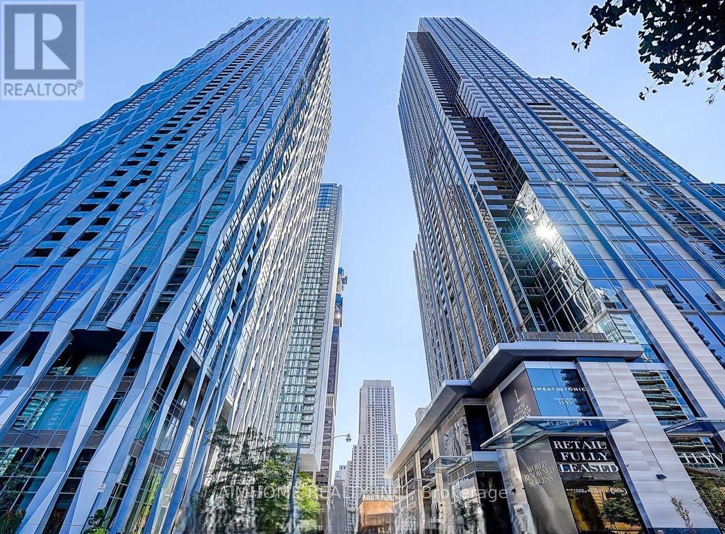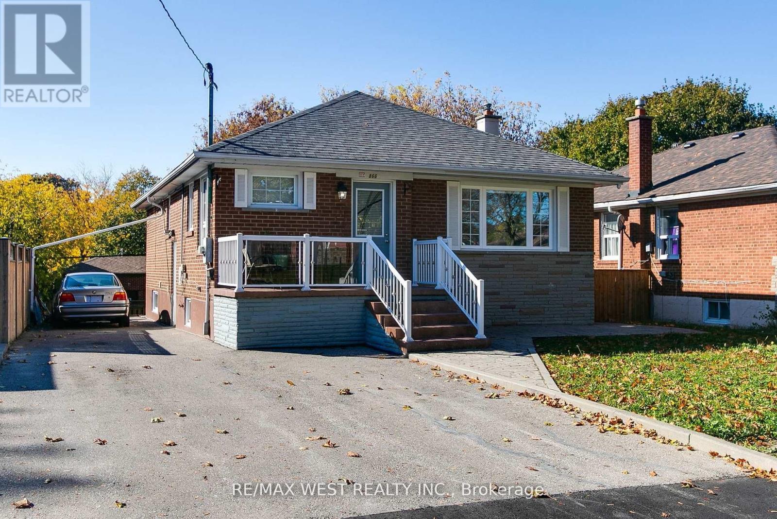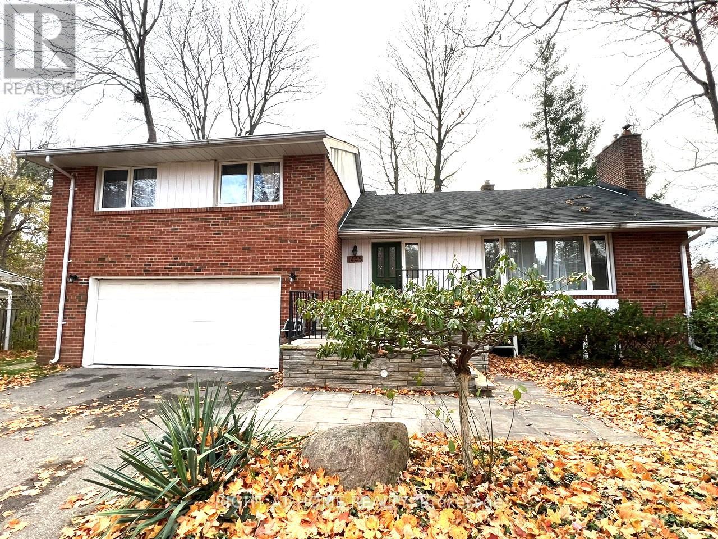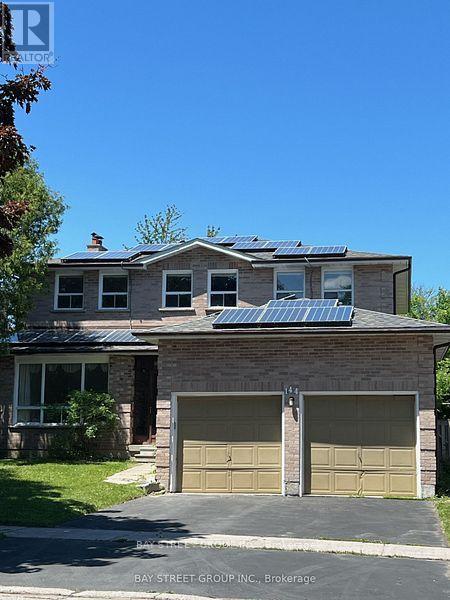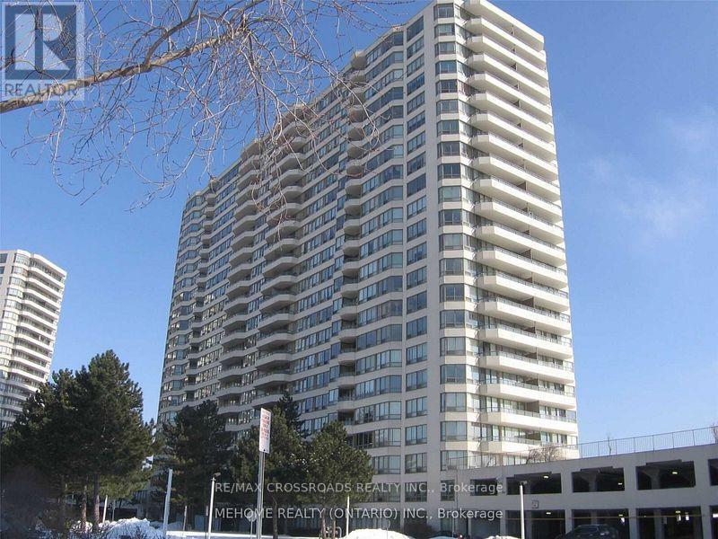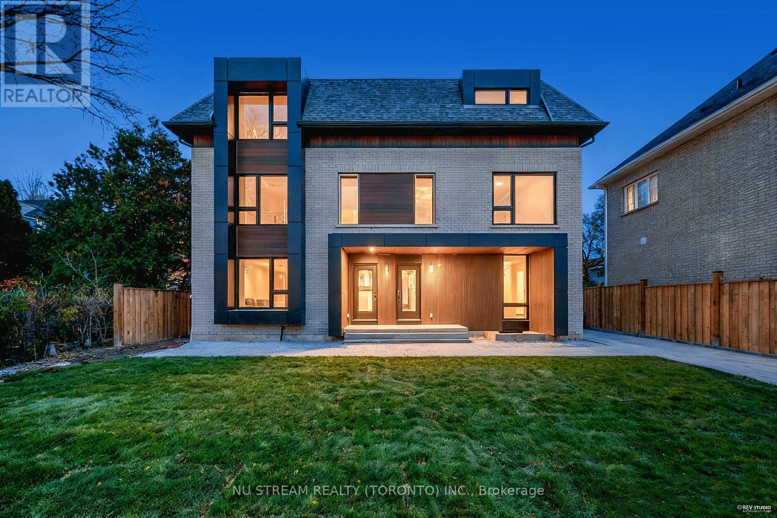3209 - 4015 The Exchange
Mississauga, Ontario
ONE BED , HIGH-LEVEL FLOOR, A beautiful modern 1-bedroom condo in the heart of Mississauga! Experience urban living at its best at EX1, just steps from Square One, Celebration Square, fine dining, and vibrant city life. This bright, open-concept suite features a custom kitchen with quartz countertops, built-in stainless-steel appliances, and 9-ft smooth ceilings. Enjoy resort-style amenities and geothermal heating/cooling for year-round comfort. Conveniently located near transit, Sheridan College, parks, and major highways, this stylish home offers the perfect blend of modern luxury and an unbeatable location. (id:60365)
1 Huron Court
Aurora, Ontario
Bright & Newly Finished 1-Bedroom Basement Apartment in Aurora - Yonge & Aurora Heights. This bright and fully renovated 1-bedroom basement apartment offers modern finishes, comfort, and privacy in a desirable Aurora neighbourhood. It features a separate entrance, brand new kitchen with updated cabinetry and appliances, brand new bathroom and large egress windows. The laundry is shared with the adjacent basement unit. There is one driveway parking spot included. Convenient location near Yonge St and Aurora Heights, close to shops, transit, and parks. Utilities are extra. (id:60365)
710 - 120 Dallimore Circle N
Toronto, Ontario
On Demand Don Mills Location! Newer Modern Building, 1 Bedroom Plus Den, Open Balcony!! Ensuite Laundry, Bright Unit, Laminate Floors . Gym swiming pool , , 5 Appliances! Parking And Locker Included. Near Don Valley Parkway/Hwy404/Hwy.401. Minutes To Downtown Toronto!! Great Location! Close to Shops at Don Mills, multiple grocery stores, pharmacies, and restaurants. TTC transit accessible: A short drive to Warden subway station. Nearby Parks & Green Spaces Several nearby natural areas including Moccasin Trail Park, Greenbelt Park, and Aga Khan Museum etc. carpet free allover (id:60365)
706 - 65 Broadway Avenue
Toronto, Ontario
A Brand-New Luxury Condominium Situated In The Heart Of Yonge & Eglinton. Experience Modern Living At 65 Broadway Avenue By Times Group. This Beautifully Designed Bachelor Suite Features A Spacious Open Layout with a large balcony offering west-facing views. With just one partition wall, it can easily be converted into a functional one-bedroom space. Enjoy a bright, open-concept design with built-in kitchen appliances, quartz countertops. and in-suite laundry for ultimate convenience. The building offers an impressive range of amenities, including a rooftop terrace with BBQs, a fully equipped fitness centre, billiards and study rooms, a stylish party room, and 24-hour concierge service. Perfectly situated steps from Eglinton Subway Station, surrounded by top-rated shops, cafes, and restaurants. (id:60365)
3907 - 1 Yorkville Avenue
Toronto, Ontario
Welcome to 1 Yorkville - Where Elegance Meets Convenience. Live in one of Toronto's most prestigious addresses, steps from Bloor-Yorkville's world-class shopping, dining, and transit. This bright and modern suite features: Open-concept layout with floor-to-ceiling windows. Spacious den - perfect for a home office or guest space. Sleek kitchen with integrated appliances & quartz countertops. Spa-inspired bathroom with deep soaker tub. Enjoy unobstructed views of the Rosedale Valley from the 39th floor. State-of-the-art fitness center & yoga studio. Rooftop pool with cabanas & BBQ area. Spa with hot/cold plunge pools & sauna. Private theatre, party room, 24/7 concierge & more! Steps to Yonge/Bloor subway station. Surrounded by luxury boutiques, cafes, and fine dining. Close to U of T, hospitals, and the Financial District. (id:60365)
866 Scarborough Golf Clb Road
Toronto, Ontario
Welcome to 866 Scarborough Golf Club Road - where modern living meets neighbourhood charm! Set on a massive 45' x 112' lot, this beautifully renovated 3-bedroom bungalow blends style, comfort, and versatility. Fully renovated from the studs within the last decade, the home features gorgeous refinished hardwood floors, bright large rooms and a modern kitchen with subway-tile backsplash and brand new stainless-steel appliances. The fully finished lower level offers a huge self-contained 2-bedroom suite with a ground-level walkout, perfect for extra living space, a nanny suite, or a great source of rental income. Outside, enjoy a large fenced backyard, side and rear entrances, and parking for up to four cars - ideal for growing families or multi-generational living. All of this is located in a vibrant, amenity-packed pocket of Scarborough. You're just minutes to Scarborough Golf & Country Club, Cedarbrae Mall, Highland Creek trails, Thomson Memorial Park, and great local schools. Quick access to transit, Eglinton GO, the 401, and everyday conveniences make this location both peaceful and practical. This home truly delivers the best of both worlds - a fully updated interior, a large lot, and a prime neighbourhood surrounded by nature and city convenience. (id:60365)
22 Duncannon Crescent
Brampton, Ontario
Welcome to this beautifully upgraded 3-bedroom home featuring a rare 3-bedroom finished basement! Located on one of the best streets, this property offers fantastic curb appeal and has been exceptionally well maintained inside and out. Step into an open-concept, functional layout with an extra-spacious living and dining area-perfect for family gatherings. The modern chef's kitchen features a large breakfast bar, quartz countertops, and ample cabinet space. Enjoy a true backyard oasis with an in-ground pool, concrete patio, and a beautifully landscaped garden-ideal for outdoor entertaining and summer relaxation. The home includes an updated full washrooms and powder room plus a professionally finished 3-bedroom basement with a separate entrance, full washroom, and spacious rec room-perfect as an in-law suite or an excellent income-generating rental unit. Potential basement rent: $2,300-$2,500 monthly. Current upstairs tenant is willing to stay and pays $3,000/month. A single-car garage plus a massive driveway for up to 8 cars adds tremendous convenience. Don't miss this opportunity! Enjoy sun, privacy, and your own resort-style backyard-your perfect home and investment in one. (id:60365)
1445 Ryan Place
Mississauga, Ontario
Rare Opportunity!!! Huge Treed Lot With Direct Access To Conservation Area !!! Gorgeous 4+1 Bedroom Sidesplit On A Quiet Cul De Sac With Breathtaking Views Of Private Ravine.Great Neighbourhood. Endless Possibilities Come With This Character Home. Potential Of In-Law Suite With Above Grade Windows & Separate Entrance. Dining Room With Walk-Out To Backyard Oasis. Double Garage & Extra Long Driveway. This Property Must Been Seen To Be Appreciated. (id:60365)
Bsmt - 144 Raymerville Drive
Markham, Ontario
Utilities And WiFi All Include. Professionally Finished Stunning Brand New Basement Unit with 3 Bedrooms + 2 Washrooms. All Bed rooms with window. A lots of pot lights. Full Eat-In Kitchen and Walk-out to side yard.Can be use as 3 bedrooms or 2 Bedroom with a Living Room. Two Parking Spaces. Fenced yard. Located Within the Highly Desired Markville Secondary School District, Steps to Top Elementary Schools, Markville Mall, Shopping, Entertainment, Restaurants, & Convenience of Accessibility with GO Station, Hwy 404 & 407. (id:60365)
1228 - 3 Greystone Walk Drive
Toronto, Ontario
Tridel Built Bright and Sun-Filled 2 Bedroom Unit Located In A Demand Neighborhood! Clear Lake and Park View. Just Move-In And Enjoy. Maintenance Fees include All Utilities. Well Maintained Building With Tons Of Amenities Including Both Indoor & Outdoor Pools, Gym, Tennis Courts, Rooftop Gardens And So Much More! Gated Community With 24/7 Security Guard For Added Safety. Close To Many Schools, Supermarket, Parks, Public Transit And Just Minutes From Scarborough Go Station For A Quick Commute Downtown. (id:60365)
Garden Suite - 25 Devondale Avenue
Toronto, Ontario
Brand-New 1300sqft 4bedroom detached Garden Suite close to Yonge & Finch subway: Be the first to live in this 2 floor brand-new garden suite, located in an upscale West Willowdale neighbourhood.4 full-size bedrooms, 2 bathrooms, modern kitchen with quartz countertops and appliances.Walkable to Yonge Finch subway station, buses, schools, supermarkets, cafe/pizza, and 3 local parks . Fit your living style for both your busy weekdays and relaxing weekends! (id:60365)
Unit1a/b - 25 Devondale Avenue
Toronto, Ontario
Brand-New 4-Bedroom, 4-Bathroom 2000sqft unit close to Yonge&Finch subway - Spacious, Modern & Ideal for Families/Professionals or Sharing: Be the first to live in this brand-new unit, within a thoughtfully designed multiplex, located in an upscale West Willowdale neighbourhood.4 full-size bedrooms, each with its own ensuite bathrooms, lots of space and privacy for families or professionals sharing. The walkout basement portion can be an in-law suite, staying close to family.Enjoy a brand new modern kitchen with quartz countertops and appliances, open-concept living and dining areas, and a private BBQ balcony with a beautiful view of the mature, tree-lined neighbourhood.Walkable to Yonge Finch subway station, buses, schools, supermarkets, cafe/pizza, and 3 local parks . Fit your living style for both your busy weekdays and relaxing weekends! (id:60365)

