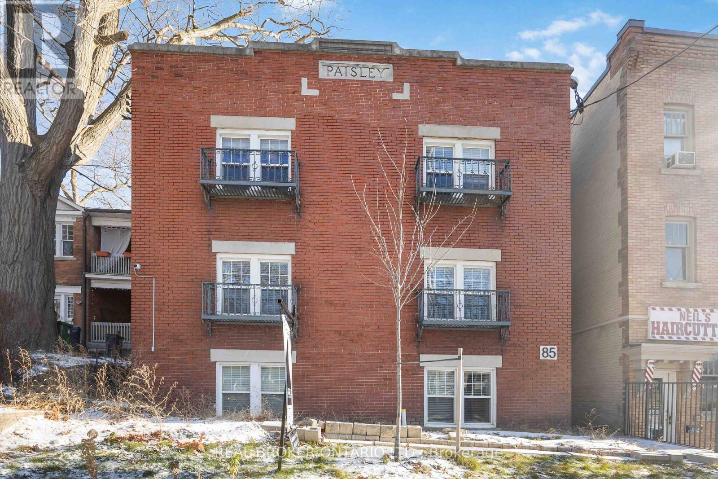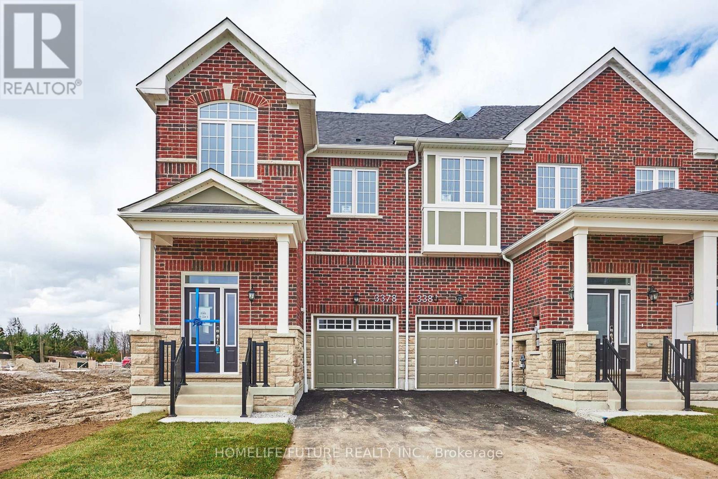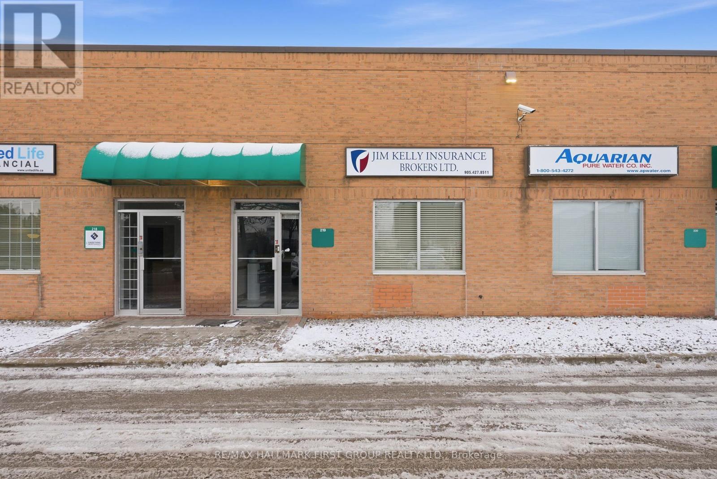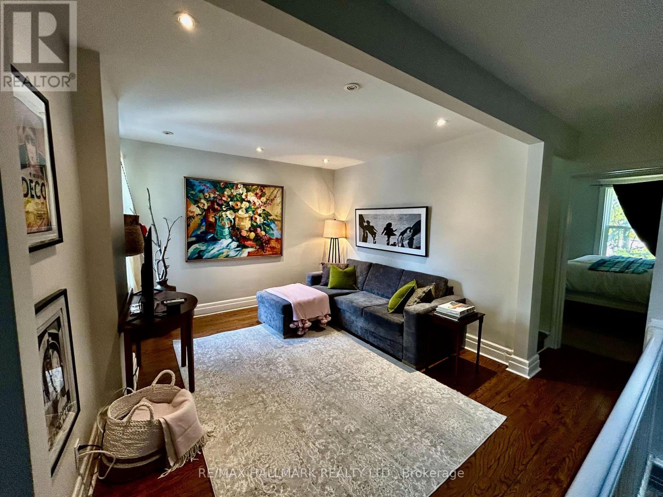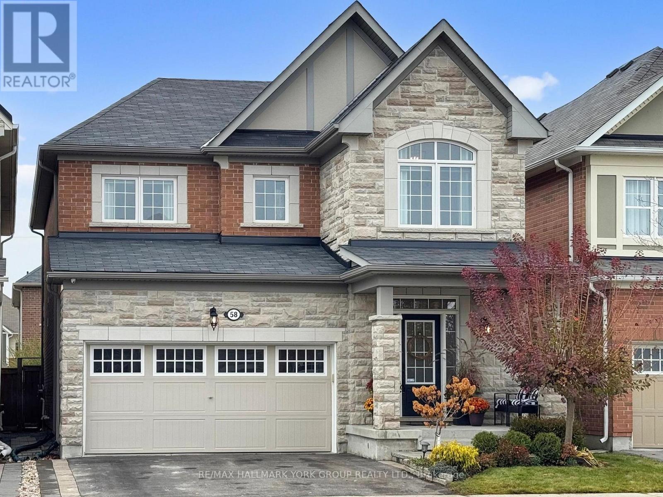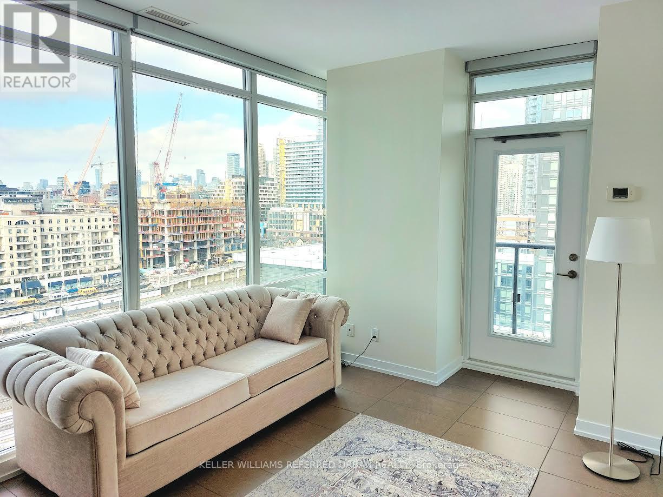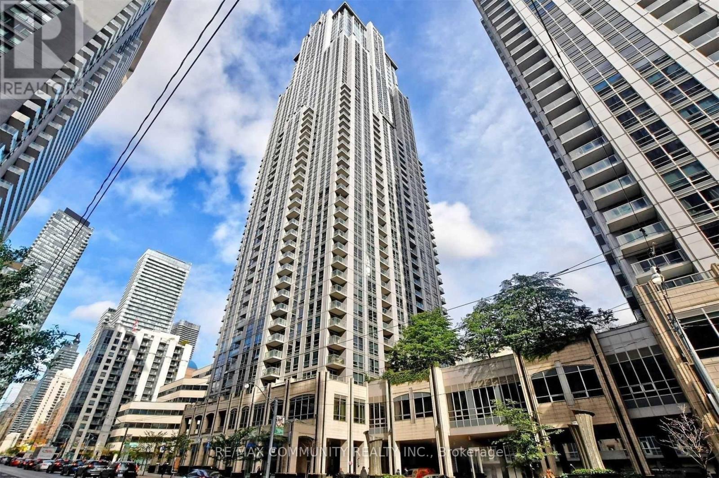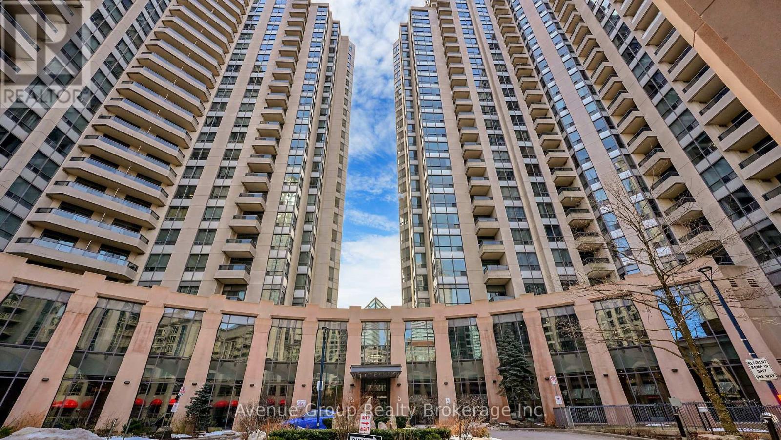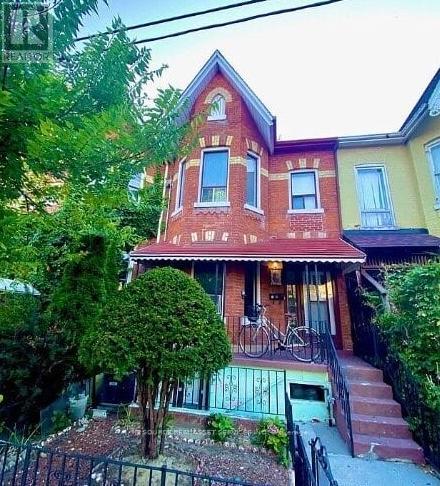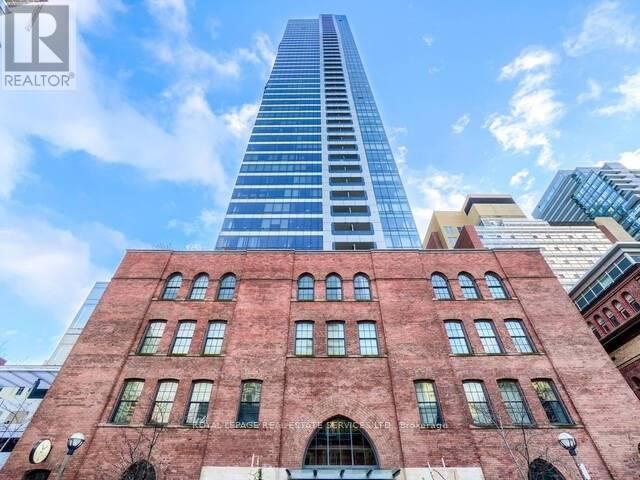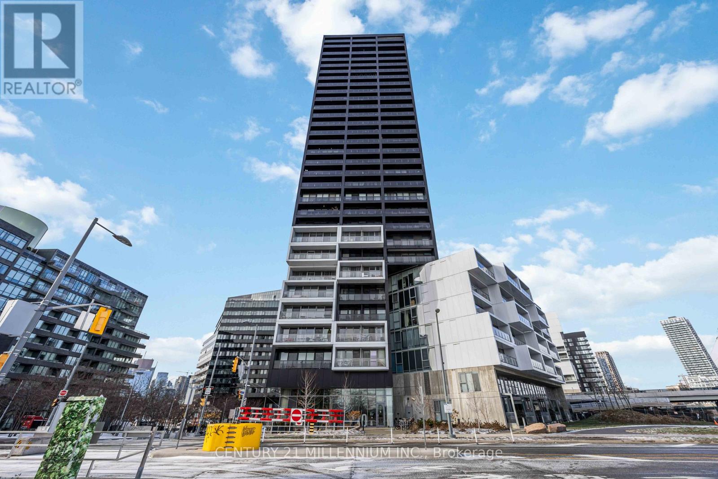4 - 85 Beech Avenue
Toronto, Ontario
Welcome to your new home in The Beaches! This freshly painted one-bedroom, ground-floor unit offers open-concept, functional living with great flow throughout. Pot lights brighten the spacious living area and kitchen, while a full bathroom sits conveniently beside your ensuite laundry. Front and back entrances make coming and going effortless. Located just steps from Queen St. East, you're close to shops, cafes, transit, and only a 5-minute walk to the beach - plus a quick drive into the city. Don't miss the chance to lease this comfortable, well-maintained unit in a professionally managed multiplex building. Outdoor parking spot available. (id:60365)
3378 Salt Springs Drive
Pickering, Ontario
Great Location, Welcome To This Brandnew Luxury End-Unit Townhouse In The Sought-After New Seaton Community In Pickering, Just Minutes From Hwy 407 And All Essential Amenities. This Stunning 4-Bedroom, 2.5 Bath Home Features High Ceilings, Abundant Natural Light From Expensive Windows, And Modern Laminate Flooring Throughout. No Carpet Anywhere. Enjoy A Spacious Open-Concept Layout With A Sleek, Upgraded Kitchen Equipped With New Stainless Steel Appliances, A Large Breakfast Island, And An Oversized Living Area Perfect For Entertaining. Close To 407, Park, Shopping Center.Google location:https://maps.app.goo.gl/tV1fbVycyWjGf9kP8?g_st=i (id:60365)
219 - 1885 Clements Road
Pickering, Ontario
Why Lease When You Can Own? Beautifully finished office space offering 1,254 sq. ft. on the ground floor plus approx. 800 sq. ft. on the second floor. Unit has a drive-in door (disabled) and flexible zoning suitable for a variety of uses. Conveniently located minutes from Highway 401 via Brock Road interchange and just minutes Highway 412, providing excellent accessibility. Condo fees: $272.90 + HST/month. Property taxes: $4,951.15 (2025). A rare opportunity to own your professional office space in a prime location! All information herein to be verified by the Purchaser. (id:60365)
2 - 18 Pape Avenue
Toronto, Ontario
Welcome home to this Furnished, bright and charming upper-level retreat in Leslieville - a cozy two-bedroom haven spread across the second and third floors of a legal duplex.Your own private front entrance opens into a foyer that's all yours, giving you a comfortable place to settle in before heading upstairs to your sunlit second and third floors, where a welcoming eat-in kitchen comes fully equipped with extra appliances for easy meals at home in your eat in kitchen or on your sunset facing, wrap around terrace. The living area feels warm and inviting with gas heating, split A/C for added comfort, and thoughtful touches throughout. The primary bedroom is especially charming, featuring a cozy gas fireplace and a California King bed dressed in luxury linens. Ensuite laundry is conveniently tucked in the kitchen, and you'll have your own private parking spot off the lane. Up on the third floor, the bright south-east facing attic offers a queen-bed sleeping area on one side of the staircase and a flexible bonus space on the other - perfect for a playroom, office, or creative nook.Hypoallergenic dogs are welcome here, and the home comes with fresh towels and thoughtful extras to make moving in effortless. With all utilities and Wi-Fi included, you can simply settle in and enjoy a truly comfortable, worry-free home for a few months. Home is available for short term stays. This is a great spot for families needing temporary accommodation or execs wanting that little extra feeling of home. A smoke free home. If you're new to the area, you'll quickly realize that Leslieville has become a destination for foodies and great coffee shops for those who work from home and want those walkable breaks. All in all this is a bit of a unicorn find. I hope you enjoy it. (id:60365)
58 Clifford Dalton Drive
Aurora, Ontario
Welcome to this fully upgraded detached 4-bedroom home set in the highly desirable community of Rural Aurora. This home offers approximately 3300 SQFT of total living space. The main floor features 9-foot ceilings, hardwood floors throughout, oak staircase with Carpet Runner, Wainscoting and Crown Moldings. The extended, upgraded kitchen is designed for both style and function, offering a walk-in pantry, a spacious breakfast area, and a large centre island perfect for everyday living and entertaining. Upstairs, the primary bedroom impresses with a generous walk-in closet complete with custom organizers and a luxurious 5-piece ensuite, providing the ideal private retreat. The beautifully finished basement adds exceptional versatility, featuring a kitchen, a 3-piece bathroom, and a cold room, making it perfect for extended family or additional living space. This move-in-ready home showcases quality, comfort, and premium upgrades in one of Aurora's most sought-after neighbourhoods. Home Shows 10+. A Must See! (id:60365)
1204 - 170 Fort York Boulevard
Toronto, Ontario
Rarely offered, beautifully furnished corner unit with unobstructed city and lake views, and a huge balcony! Bright and spacious 1-bedroom with 9-ft ceilings and a modern open-concept kitchen featuring granite countertops and stainless-steel appliances. Fully furnished with high-end furniture; renovated, freshly painted, with new flooring and a new washer/dryer. Enjoy excellent building amenities including a gym, BBQ area, 24-hour concierge, and visitor parking. Steps to shops, cafes, restaurants, the waterfront, and streetcar. Landlord prefers furnished but is open to unfurnished and flexible on move-in date! (id:60365)
202 - 763 Bay Street
Toronto, Ontario
Experience refined downtown living at the Residences of College Park! Suite 202 offers a bright and functional layout with soaring ceilings and full-height windows that flood the space with natural light. The modern kitchen boasts granite countertops, a breakfast bar, and quality appliances, opening to a spacious living and dining area that extends to a private balcony overlooking College Park. The primary bedroom features generous closet space and a serene retreat after a long day. Enjoy five-star amenities including 24-hour concierge, indoor pool, fitness centre, party room, and direct underground access to the subway, shopping, and restaurants. Steps to U of T, Toronto Metropolitan University, hospitals, and the Financial District -ideal for professionals, students, or investors seeking premium urban convenience. (id:60365)
706 - 85 Mcmahon Drive
Toronto, Ontario
Three Years New Building "Seasons" by Concord in Wonderful Location, BAYVIEW VILLAGE, North York! Luxurious 2 bedroom, 2 bathroom of South West corner unit with one Parking and one Locker. Open Concept floor plan with 755sf Interior and 110sf Open Balcony with 270 Magnificent View.Built In Appliances Miele Brand, Designer Cabinetry And More. Building Features Free Touchless Car Wash, Electric Vehicle Charging Station & An 80,000 Sq. Ft. Mega Club! No pets, No smoking. (id:60365)
1929 - 15 Northtown Way
Toronto, Ontario
Luxury Tridel Condo for Sale in the Heart of North York. Welcome To This Spacious 1 Bedroom + Den Suite in a Prestigious Tridel-built Residence, Offering Both Comfort and Sophistication. This Bright, Freshly Painted Suite Features a Private Ensuite, a Convenient Powder Room, and Brand New Kitchen Appliances With a Modern Countertop Ready For You to Move In and Enjoy. Building Has Fantastic Amenities; Terrace Garden, Tennis Court, Jogging Track, Bbq Terrace, Indoor Pool, Sauna, Games Room, Bowling, Virtual Golf, Guest Suites, 24 Hr. Concierge. Visitor Parking Off Of Doris Ave. Close To Subway, Highway 401, Shops, 24 Hour Metro, Restaurants & Entertainment. (id:60365)
3 - 198 Shaw Street
Toronto, Ontario
Basement Apartment at 198 Shaw Street, Toronto ON, M6J 2W8Large, bright 2-bedroom apartment plus den on the lower level (basement) of a lovely Trinity Bellwoods home.**ONE MONTH'S RENT MOVE IN BONUS**Available Immediately$2,400 - utilities included Includes:-Newly updated apartment-Two private entrances-In suite washer & dryer-Backyard-2 bedrooms-Outdoor BBQ space-No smoking inside Minutes to: Trinity Bellwoods, Ossington, shops, restaurants, amenities, U of T, Queen St West., Dundas St. West, Kensington Market, Financial Core, Toronto Western.*For Additional Property Details Click The Brochure Icon Below* (id:60365)
4501 - 5 St Joseph Street
Toronto, Ontario
If You Dream Of 3 Spacious Bedrooms, Grand Sized Entertaining Space, 10 Ft Ceilings, Large Balcony, Partially Furnished, You Have Found It! This Condo Unit Boasts South East Corner W/Breathtaking Panoramic Lake & Sparkling City Views, Wow Sunsets Views From Wrap Around Floor To Ceiling Windows & All Bedrooms. Integrated Miele Appliances, Hardwood Floor Throughout. Spacious Den Could be Converted to 3rd Bedroom. App 1500s+ Huge Terrace. 1 Parking and 2 lockers Included. Residents Enjoy an Array of Amenities. Steps to Subway Station, U OF T, Ryerson, Eaton Centre, Restaurants And All! (id:60365)
2409 - 170 Bayview Avenue
Toronto, Ontario
Bright, functional and designed to impress. These are the views people move downtown for. This 770 sq ft southwest-facing 2 bedroom, 2 bathroom corner suite at RC3 delivers sweeping water views from the living space and a postcard-perfect skyline backdrop from the primary bedroom. The layout is genuinely livable, with floor-to-ceiling windows, an open concept main area and modern finishes throughout. The 108 sq ft balcony extends the space outdoors. Parking, a locker and two dedicated bike-storage racks give you the storage trifecta most units lack.RC3 is known for its bold architecture and energy-efficient build, paired with amenities that feel elevated: a sleek fitness center, outdoor pool, two-storey party room, lounge and co-working areas that actually get used, plus other thoughtful features throughout the building. The location hits every lifestyle box. Steps to Corktown Common, The Distillery District, Canary cafés, the Lower Don River Trail, the Bayview multi-use trail, TTC, and quick access to the DVP and Gardiner. Walk, bike or transit with total ease. An intelligently laid-out corner suite with light, room to grow into and convenience built into the day-to-day. (id:60365)

