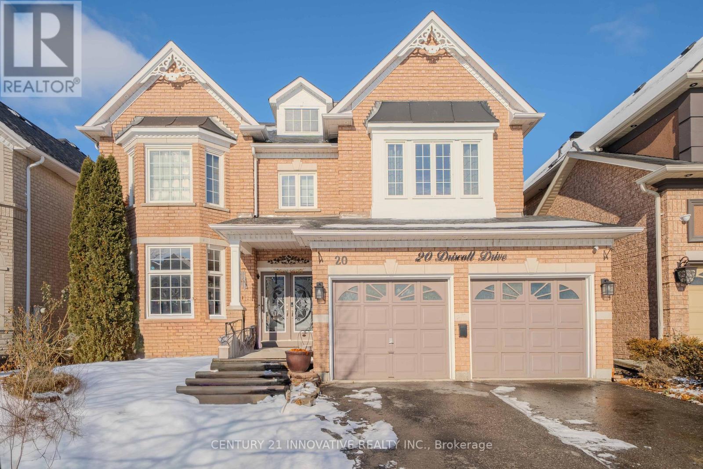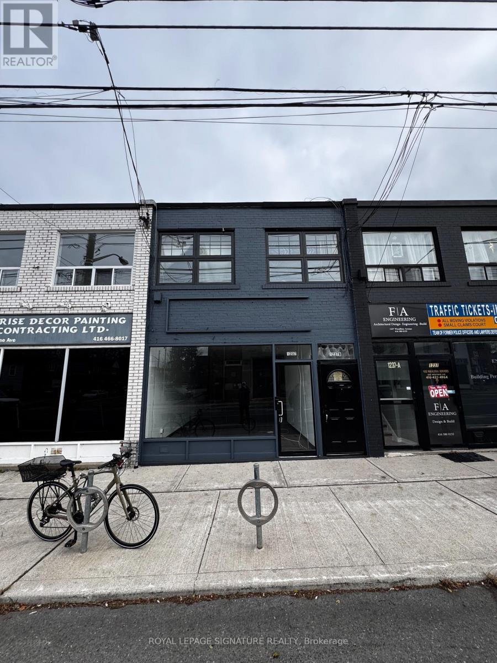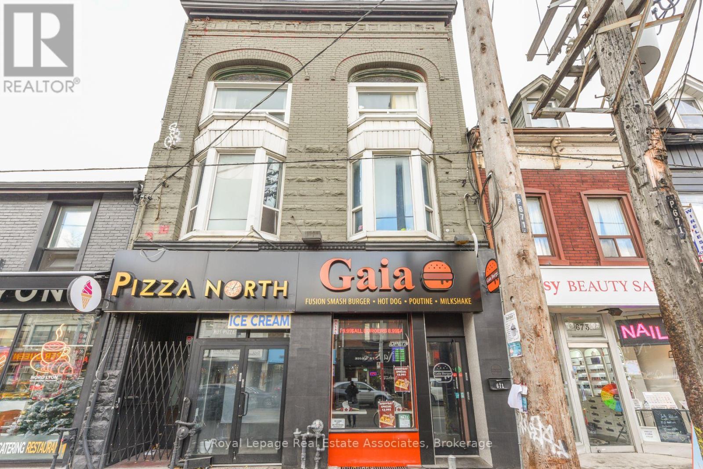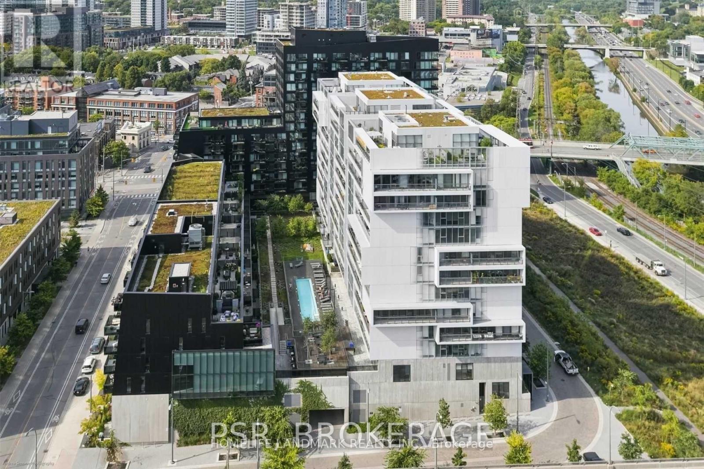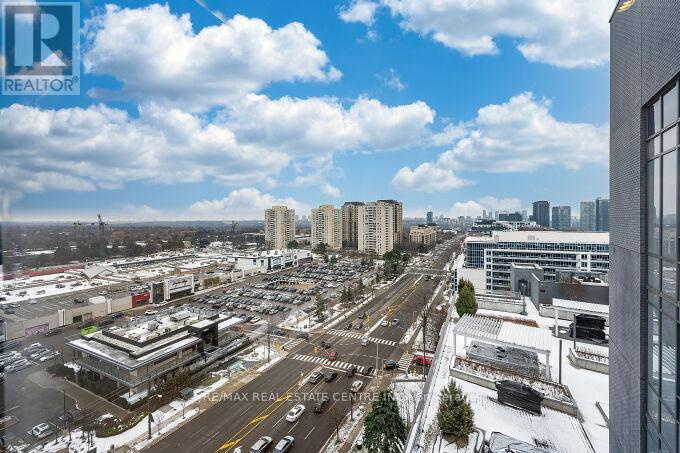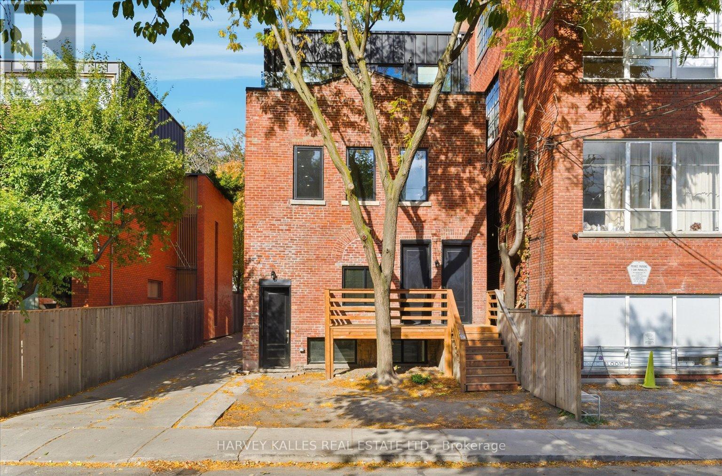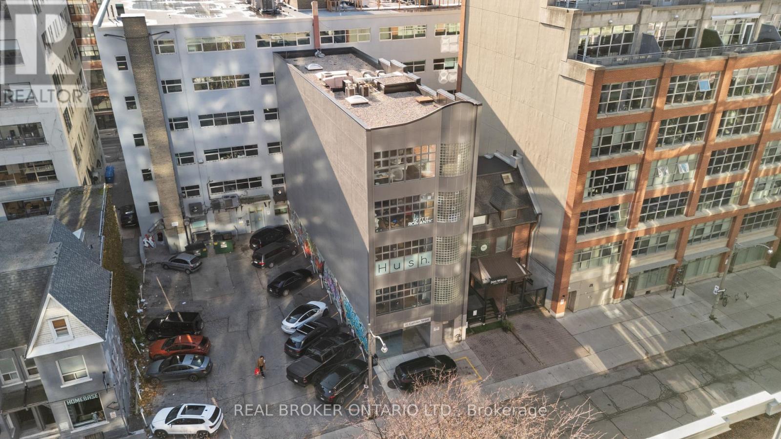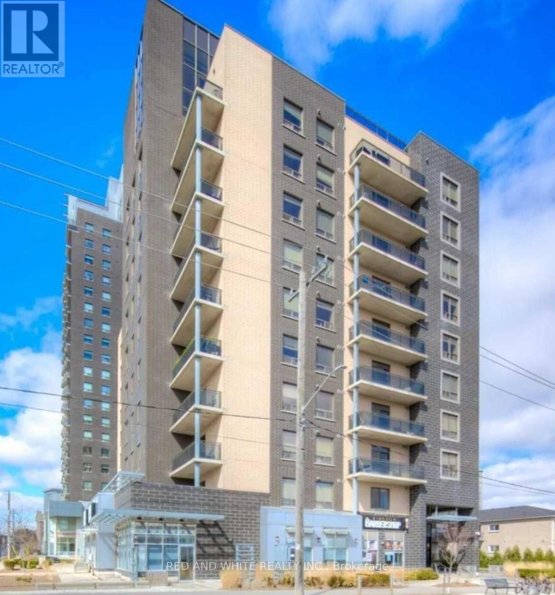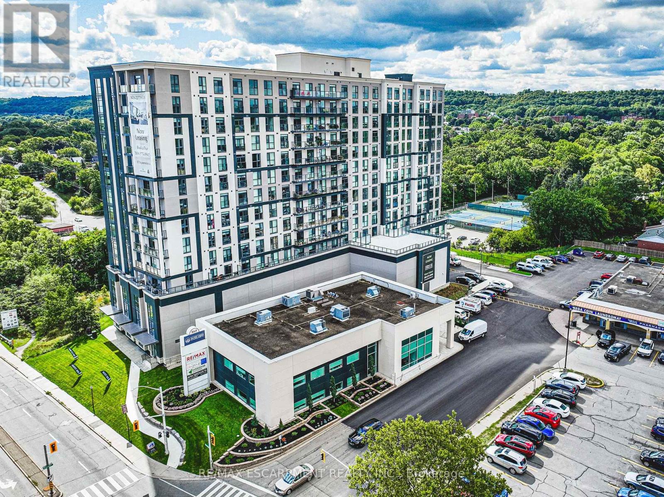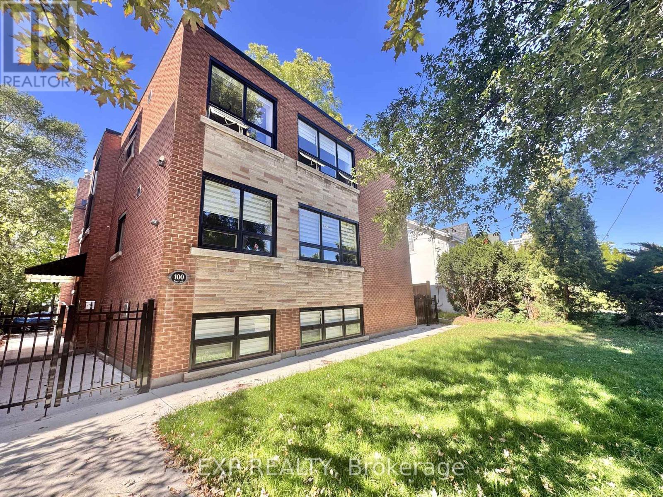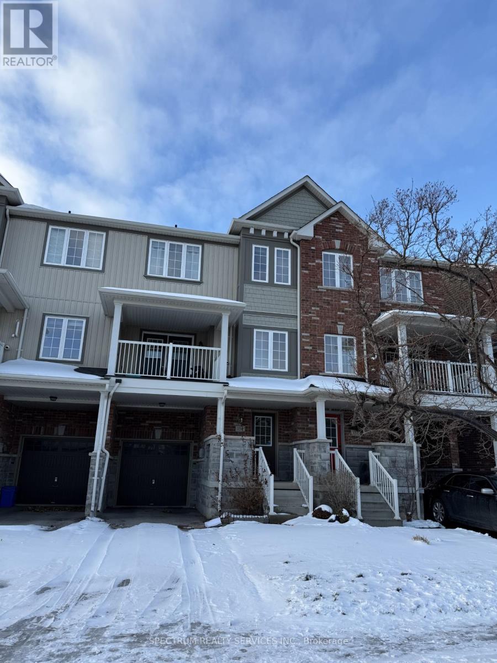Bsmt - 20 Driscoll Drive
Ajax, Ontario
Welcome to this beautifully finished legal walk-up basement apartment at 20 Driscoll Rd, Ajax - a bright, spacious and modern living space in a highly desirable neighbourhood. Newly built with quality throughout, this impressive unit features a smart layout with laminate flooring and pot lights across the entire suite, creating a warm, contemporary feel.Enjoy a well-appointed kitchen and open-concept living area, perfect for comfortable everyday living. The unit offers two generously sized bedrooms, a stylish 3-piece bathroom, and large windows that bring in exceptional natural light - rare for a lower level. With its private entrance leading to a small landscaped outdoor area exclusive to the tenants, you'll enjoy both privacy and convenience. Separate laundry, one parking spot and available immediately! Located in a family-friendly community close to schools, parks, transit, shopping, and key commuter routes. A fantastic option for professionals or small families looking for a clean and bright place to call home. (id:60365)
C - 1237 Woodbine Avenue
Toronto, Ontario
You've Finally Found The Perfect Space For Your Small Business Or Office! This Open Concept Commercial Space Is Perfect For Most Businesses - You Can Make It How You Want It! With Constant Traffic On Woodbine Throughout The Day And Busy Stores Surrounding This Unit, Your Business Has Now Has The Tools And Potential To Grow To New Heights. Minutes Away From The Subway, The Danforth And The Dvp, Your Business Will Be As Accessible To Clients As Possible! (id:60365)
671 Queen Street W
Toronto, Ontario
Turnkey restaurant opportunity in the heart of Queen West, perfectly positioned along one of Toronto's busiest and most dynamic stretches. This fully built-out space features a professional 10-ft commercial hood, full commercial kitchen, dining area, walk-in fridge, and additional basement storage, offering a seamless setup for a wide range of culinary concepts. Surrounded by popular shops, cafés, and nightlife, the location benefits from exceptional foot traffic from both locals and tourists. The kitchen layout is optimized for efficiency and immediate operation, and the premises include an LLBO licence for 30 seats. (id:60365)
617 - 32 Trolley Crescent
Toronto, Ontario
Welcome to River City 2. This super-stylish, extensively upgraded 1-bedroom + den loft offers 9 ft exposed concrete ceilings, hardwood floors throughout, floor-to-ceiling windows, and a bright, open layout that feels modern and effortlessly chic. This 1+den layout feels remarkably close to a 2-bedroom thanks to an impressively large den that comfortably functions as a full additional room. With 663 sq ft of interior space plus an 85 sq ft balcony, you get the perfect balance of comfort and lifestyle. Enjoy 5-star building amenities including a fully equipped gym, a sleek party room, a rooftop terrace with an outdoor pool, and guest suites for visitors. All of this sits in an unbeatable location just steps to transit and minutes from the Financial District, theatres, the lake, shops, restaurants, and everything downtown Toronto has to offer-an exceptionally bright, chic, and convenient home you'll be excited to make your own. (id:60365)
Ph#7/1207 - 7 Kenaston Gardens
Toronto, Ontario
Welcome to a modern, well maintained luxurious boutique Lotus Condos at the most desirable Bayview Village community in North York at Bayview and Sheppard Avenue. This spectacular bright corner penthouse suite has 2 bedrooms and 2 bathrooms, the unit has 1,233 square foot of living space plus a 190 square foot balcony. The spacious primary bedroom has a 3 piece upgraded bathroom with double sinks and quartz countertops and two walk in closets. The second bedroom is on the opposite end of the suite adjacent to the main bathroom. This open concept luxurious suite boasts 10 foot soaring smooth ceilings with modern led pot lights throughout the living and dining area, Engineered hardwood floors throughout and a large spacious modern kitchen with stainless steel appliances. Enjoy the convenience of modern motorized blinds. Take in the breathtaking views of the Toronto skyline. Residents have exclusive access to the well equipped gym on the main floor, the 9th floor amenity rooftop area has offers a beautifully equipped party and lounge room. The outdoor rooftop affords opportunity to lounge, BBQ and dine. Steps away from Bayview Village Shopping Centre, the Bayview subway station, YMCA, local parkette, trails are steps away. Loblaws, Hammam spa, LCBO and top restaurants and personal services are at your doorstep. Minutes drive to North York General Hospital, IKEA, MEC, Canadian Tire and Highway 401/404 and407 are minutes away. Upper Don River trails give opportunity for biking and walking in a tranquil environment. (id:60365)
4 - 692 Richmond Street W
Toronto, Ontario
Unique to the market! Brand new oversized, loft-like 2-level, 2-bedroom executive suite with private backyard in newly restored, classic red brick boutique building! Exposed brick & beams. 10-foot ceilings. Antique leaded glass. A bonus 135 square feet mezzanine storage area. This apartment has its own private entrance off lane and is comprised of a large living / dining room, kitchen and bathroom on the main floor along with 2 bedrooms, a bathroom and laundry in the lower level with high ceilings. Floor plan attached. Enjoy your fully fenced backyard and patio which is now a blank canvas but can be reimagined. This 25-foot W-I-D-E gorgeous detached building contains only 4 units and has just undergone a thoughtful and purposeful "to the stud" renovation which includes open concept layouts, luxury finishes and complete sound insulation. The apartment has it's own room-by-room heating and air conditioning. Located on one of the best tree-lined, one-way streets in downtown Toronto, surrounded by multi-million dollar homes and just steps in any direction to local cafe's, fruit markets, restaurants and Trinity-Bellwoods Park! On street parking permits are available by the City, approximately $360/year. Ring security camera included. Some photos are virtually staged. (id:60365)
501 - 21 Camden Street
Toronto, Ontario
Welcome To 21 Camden Street. A Rare Opportunity To Own A Beautifully Built-Out Medical Office In One Of Toronto's Most Desirable Downtown Neighbourhoods. Situated On The Top Floor Of A Boutique Office Building, This Space Combines Modern Sophistication With Professional Functionality. This Turnkey Medical Suite Features A Chic And Contemporary Design, Including Multiple Exam Rooms, A Reception And Waiting Area, Private Offices, And Custom Millwork Throughout. Large Windows Fill The Space With Natural Light, Creating A Bright, Inviting Atmosphere For Patients And Staff Alike. Located Just Steps From Spadina Avenue, King Street West, This Property Offers Unbeatable Access To Public Transit, Parking, Restaurants, And Amenities. Ideal For Medical Professionals, Specialists, Or Health And Wellness Practitioners Seeking A Refined And Move-In-Ready Space. Some photos are virtually staged. (id:60365)
1105 - 8 Hickory Street W
Waterloo, Ontario
Luxury Penthouse Living in the Heart of Waterloo - Fully Furnished, Turn-Key & Prime Investment Opportunity. Experience exceptional penthouse living in this spectacular two-level suite, perfectly positioned on the top (11th) floor of a modern, upscale Waterloo residence. Offering over 2,100 sq. ft. of beautifully finished living space, this rare property combines sophisticated design, sweeping sunset views, and unmatched convenience; just steps from Wilfrid Laurier University and the University of Waterloo. Flooded with natural light, the contemporary 5-bedroom, 5-bathroom layout includes a dramatic two-storey lounge with soaring 20-ft ceilings, an open-concept gourmet kitchen complete with a large island and walk-in pantry, and full in-suite laundry. Spacious bedrooms feature private ensuite bathrooms, while the fifth bedroom enjoys direct access to the impressive two-storey balcony; an ideal space for entertaining or relaxing with panoramic city views. Thoughtfully furnished and fully equipped with appliances, this penthouse is entirely turn-key, offering a premium rental rate already secured - a hassle-free opportunity for both student housing and executive rental investors. Located in a high-demand neighbourhood, residents also benefit from outstanding building amenities including a fitness centre, social lounge, underground parking, and secure bike storage. note: Some images include virtual staging for illustration purposes. (id:60365)
1311 - 870 Queenston Road
Hamilton, Ontario
Stunning never lived in 1 Bedroom + Den 1 Bath unit. Be the first to live in this stunning suite, featuring modern, contemporary finishes. The spacious kitchen boasts brand new stainless steel appliances (fridge/freezer, over-the-range microwave, and dishwasher), ample counter space, and sleek cabinetry. The open-concept living area extends to a cozy den, perfect for a home office or extra living space. Key Features: In-Suite Laundry, Individual Thermostat. Geo-Thermal Heating and Cooling. Amenities: Bike storage room, fitness center, and smart parcel lockers. (id:60365)
Unit-1 - 100 West Avenue S
Hamilton, Ontario
This stunningly renovated 1-bedroom unit is a rare findtruly one-of-a-kind in the building! Bathed in natural light from expansive windows, the space feels bright, welcoming, and far from ordinary. Nestled on a quiet street in one of Hamilton most desirable neighbourhoods, it boasts a spacious open-concept layout, a chef-inspired luxury kitchen, and sleek modern finishes throughout. For added convenience, enjoy your own storage locker and surface parking spot. The secure-entry building features a newly refreshed exterior and a tranquil community vibe. Located just minutes from the Hamilton GO Centre, public transit, major highways, schools, shops, and downtown amenities, this unit offers the perfect blend of style, comfort, and exceptional value in a prime location. *Hydro not included.* (id:60365)
154 Truedell Circle
Hamilton, Ontario
Beautiful Carpet-Free Freehold Townhome on a Quiet Cul-de-Sac! Rare opportunity to own a freehold townhouse with no maintenance fees in one of Waterdown's most desirable neighborhoods. This elegantly updated home features solid oak stairs spanning all three levels, and a bright, spacious layout perfect for modern living. Enjoy a large open-concept kitchen with stainless steel appliances and plenty of counter space- ideal for cooking and entertaining. The inviting living and dining areas offer seamless flow and abundant natural light. Step outside to a huge covered deck, perfect for year-round BBQs and gatherings with family and friends. Upstairs, the oversized primary bedroom boasts a large walk-in closet and convenient Ensuite access. Additional highlights include a modern washer and dryer, 1-car garage and 2-car driveway, providing excellent parking for guests. Located just minutes from shopping, banks, restaurants, Hwy 6, Mapleview, Costco and IKEA - this home offers comfort, convenience and truly move-in-ready lifestyle. (id:60365)
132 Coker Crescent
Guelph/eramosa, Ontario
Welcome to 132 Coker Crescent, Rockwood - Where Style Meets Comfort! This beautifully maintained 3+1 bedroom, 4 bathroom home offers a perfect blend of elegance, functionality, and modern finishes. Step inside to find sun-filled living spaces, hardwoord flooring, and a layout designed for everyday living and entertaining. The chef-inspired kitchen features quartz countertops, a large centre island, and premium stainless steel appliances, opening to a bright great room with a gas fireplace and walkout to a private deck - perfect for gatherings or quiet evenings outdoors. Upstairs, you'll find three spacious bedrooms and a flexible family room ideal for work or play. The primary suite impresses with a walk-in closet and spa-like ensuite, creating your own private escape. The finished walk-out basement expands your living space, with a cozy recreation room including a fireplace, fourth bedroom, full bath, and ample storage. This home is thoughtfully upgraded with hardwood floors throughout, smooth ceilings, pot lights, crown molding, main floor laundry, with access to double car garage. Plus with no sidewalk, you can park up to 6 vehicles with ease. Located just steps from the Eramosa River, and minutes to Rockwood Conservation Area, schools, and parks, this home offers the best of small-town charm with easy access to Guelph and major routes. This property is a must see for families looking for space, comfort, and a move-in ready home in one of Rockwood's most sought-after neighbourhoods. (id:60365)

