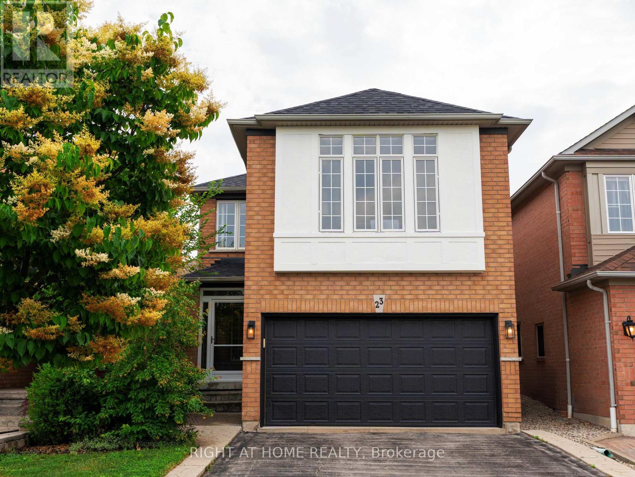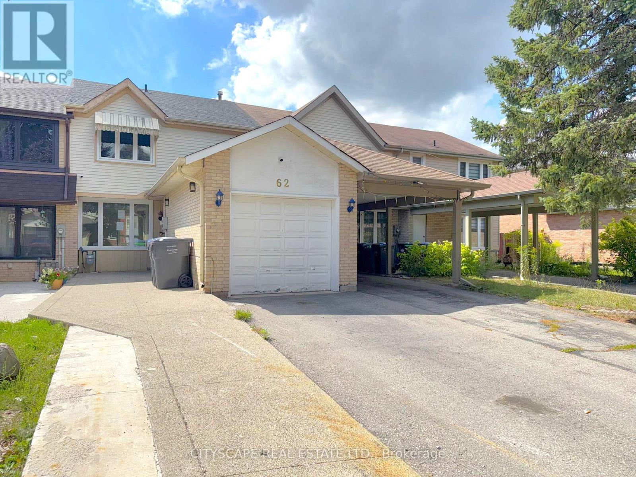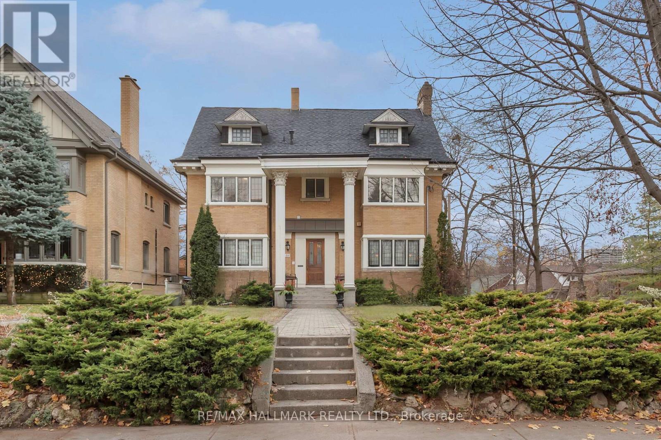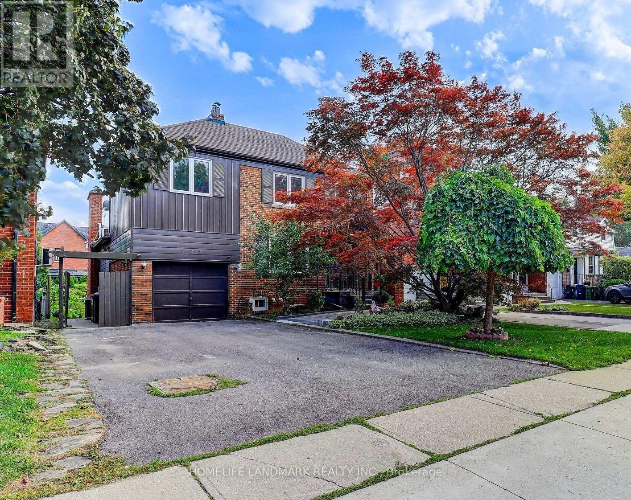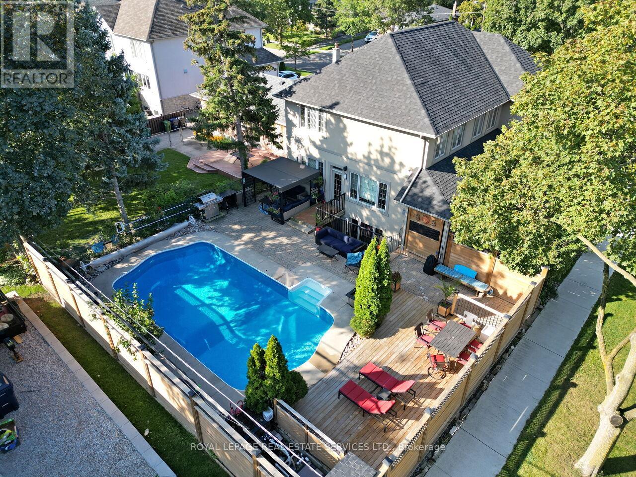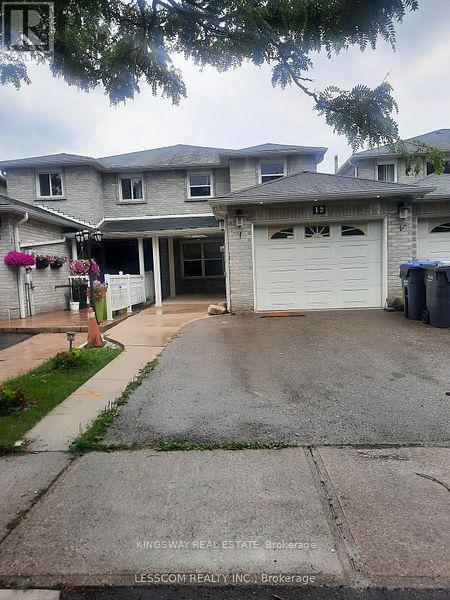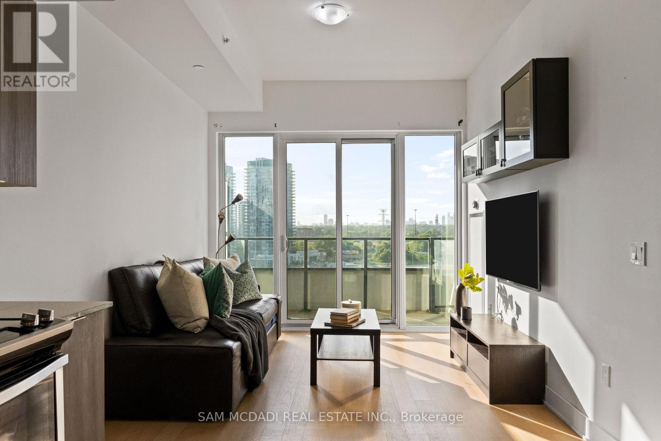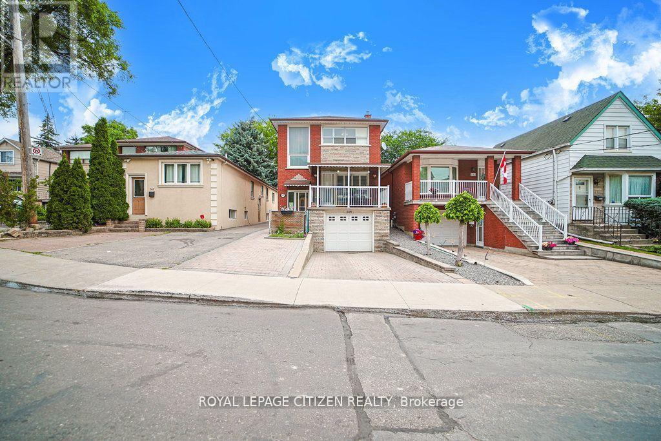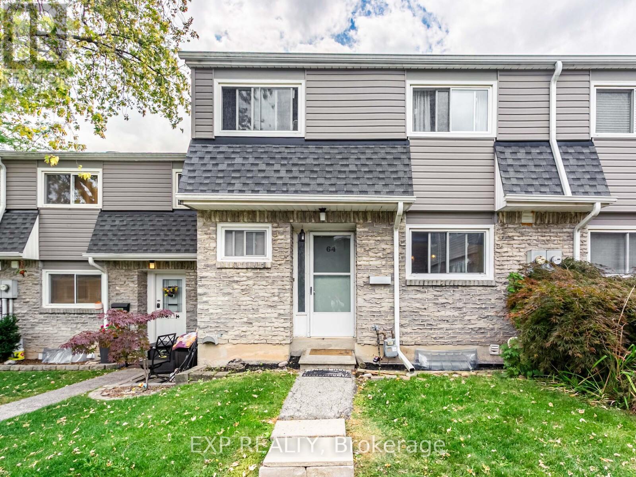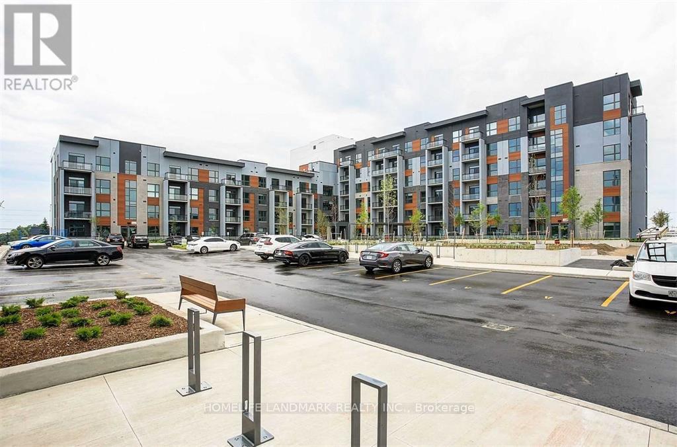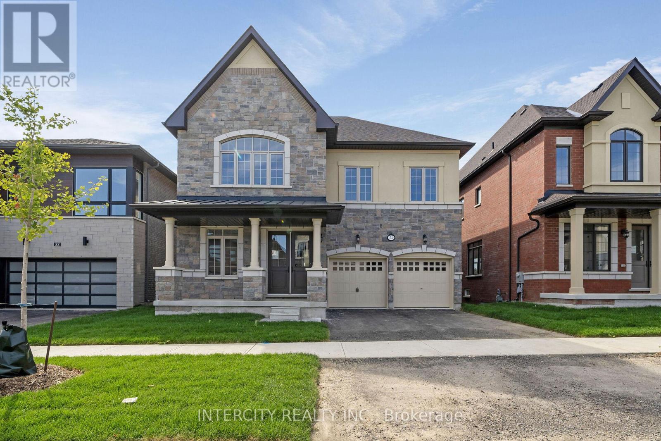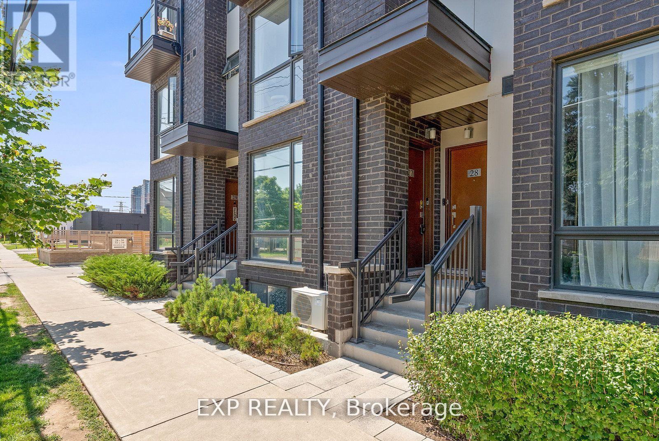23 Cedargrove Road
Caledon, Ontario
Fully renovated main floor, quartz countertops, tiled backsplash, stainless steel appliances, New Roof. Main floor powder room, family room, huge great room for entertaining on 2nd floor that can also be converted to a 4th bedroom. Spacious bedrooms, primary 4 piece ensuite bathroom. Enclosed front porch, family room in basement, New washer/dryer. Desirable neighbourhood, close to St. Nicholas school, park, splash pad, and more. Walk out to roofed patio, over 2000 Sq ft. of living space above ground. Great for a growing family. Do not miss this opportunity, just move right in. (id:60365)
62 Barrington Crescent
Brampton, Ontario
**Charming 3-Bedroom Home in Bramptons Desirable Heart Lake East**Welcome to 62 Barrington Crescent, a charming family home offering 3 bedrooms, 2 bathrooms, and a finished basement Bramptons Heart Lake East community. With a practical layout, and a family-friendly location, this property is an ideal choice for growing families and first-time buyers.**Bright & Functional Main Floor**Step into the foyer with laminate flooring, single closet, and convenient garage access. The spacious living/dining room features large windows, pot lights, and a cofferred ceiling, creating a warm and inviting atmosphere. The dining room overlooks the backyard also with coffered ceiling details, while the kitchen boasts a fridge, stove, built-in microwave, oven, and a double sink, with a walkout to the backyard - perfect for entertaining.**Comfortable Bedrooms**Upstairs, the primary bedroom offers a generous double closet and laminate flooring. Two additional bedrooms provide ample space for family or guests, each with closets and natural light. A 4-piece bathroom with tile flooring completes the second floor.**Finished Basement**The fully finished basement expands your living space with a cozy family room featuring a wood-burning fireplace and laminate flooring. A private office, storage room, laundry/utility area with washer, dryer, and laundry tub, plus a convenient 2-piece bath add functionality and versatility to this level.**Family-Friendly Community**Located in the established Heart Lake East neighbourhood, this home is just minutes from schools, parks, Heart Lake Conservation Area, shopping, and major highways - offering the perfect balance of convenience and nature. (id:60365)
60 Indian Grove
Toronto, Ontario
Experience Timeless Sophistication and Modern Comfort. Step into an extraordinary Georgian-inspired residence that seamlessly blends classic elegance with contemporary comfort. Rich in architectural integrity and timeless character, this stately home offers a truly unique and refined living experience. From the moment you enter, you are welcomed by a grand central staircase an architectural masterpiece that ascends gracefully to the third-floor master suite. This private master retreat is a sanctuary of calm, featuring soaring cathedral ceilings, a spa-like ensuite with a luxurious soaker tub, and a light-filled ambiance that promotes relaxation and renewal.The second level offers three generously sized bedrooms-ideal for a growing family or hosting overnight guests. A standout feature on this floor is the sun-drenched corner office, boasting panoramic west-facing views and abundant natural light. Whether you're working from home or seeking a creative haven, this inspiring space is a rare and valuable find. On the main level, entertain in grand style within the expansive living room, adorned with professionally refinished woodwork restored in Montreal-radiating warmth and timeless charm. The formal dining room, complete with a custom built-in hutch, provides the perfect setting for elegant dinner parties and cherished gatherings.The retro-chic kitchen, full of character, offers ample space for culinary pursuits, while leaded-glass French doors lead to a cozy parlour-a welcoming retreat ideal for an evening nightcap or a quiet moment with your favorite book. Outside,Mature trees and lush landscaping frame a beautifully appointed backyard-perfect for morning coffee, or relaxed evenings under the stars. Adding even greater versatility, the home includes a fully self-contained one-bedroom apartment in the basement, complete with above-grade windows/full ceiling height. Whether used for extended family, guests, or potential rental income, this space is a valuable asset! (id:60365)
123 Queens Drive
Toronto, Ontario
Welcome to this beautifully renovated 2-storey home offering a perfect blend of modern finishes and family comfort. Bright and spacious layout features gleaming hardwood floors and pot lights throughout. The open-concept kitchen and family room area is ideal for entertaining, showcasing fully equipped stainless steel appliances and stylish finishes. The brand-new finished basement with a separate entrance and full kitchen offers excellent rental potential for additional income or an in-law suite. Step outside to a large backyard with a deck, perfect for outdoor gatherings and family enjoyment. Conveniently located close to schools, parks, shopping, and the GO Train for easy commuting. A move-in-ready home that's perfect for families seeking style, space, and convenience! (id:60365)
37 Maydolph Road
Toronto, Ontario
Welcome to 37 Maydolph Rd, a thoughtfully designed and lovingly maintained family home crafted by renowned builder Rusand Homes. With 4 bedrooms, 3 bathrooms and 2,657 square feet of living space, this one-owner property offers quality, comfort and room to grow. A spacious foyer greets you upon entry and leads into a home designed with room for the whole family. The expansive living and dining rooms are filled with natural light, offering an open and airy feel that's ideal for both everyday living and large family gatherings. The dining room's soaring cathedral ceiling adds architectural flair, making it a true entertainer's dream for holiday meals and special occasions. The eat-in kitchen seamlessly blends function and style, featuring granite countertops, stainless steel appliances, and warm wood cabinetry, all set within a practical layout that opens to the family room. This space features a cozy fireplace and walkout to the backyard and pool, providing effortless indoor-outdoor living. Upstairs, the primary suite features a spacious layout and private ensuite, while three additional bedrooms offer flexibility for family, guests, or office space. A skylight above the hallway fills the upper level with beautiful natural light throughout the day. The walkout basement offers incredible versatility with a rough-in for an additional bathroom and direct access to the backyard. Whether you envision an in-law suite, a teen retreat, or a custom rec room, the possibilities are wide open. Step outside to your private backyard paradise, complete with a stunning in-ground pool, patio lounge areas, and a dedicated space for outdoor dining. Whether you're enjoying a quiet morning coffee or hosting a summer get-together, this backyard is built for lasting memories. With a 1.5-car built-in garage, proximity to highways, schools, shopping, and parks, and a legacy of care and quality, this is a rare opportunity for families looking to upsize and settle into a truly special home. (id:60365)
12 Silverstream Road
Brampton, Ontario
Modern & fully renovated 3 Bed/3 Bath Townhome for Rent. Kitchen has lots of storage with a large pantry & a family-friendly breakfast area. Walk-Thru to combined dining & living room with large windows that bring in lots of natural light. Gleaming laminate flooring thru-out home. Walk-out from living room to backyard private deck and fully fenced lot. Potlights throughout the home. Fireplace in living room. Spacious floorplan. New windows throughout home. Primary Bedroom boasts a 3-Piece ensuite & walk-in closet. Large closets & windows in all other bedrooms. 1 car parking spot on the driveway. Tenants to split utilities 70/30%. Dead-end cul-de-sac street in a quiet residential neighbourhood. Excellent location close to schools, public transit, highways, shopping & entertainment. (id:60365)
1012 - 30 Shore Breeze Drive
Toronto, Ontario
Experience urban sophistication at its finest in this beautiful corner suite 2-bedroom, 2-bathroom condo located in the heart of Humber Bay Shores. Situated in the iconic Eau Du Soleil building, this residence offers a vibrant, resort-style lifestyle with every convenience at your fingertips.Featuring a spacious open-concept layout with soaring 9-foot ceilings, this sun-filled corner unit is complete with modern finishes throughout, including quartz countertops, stainless steel appliances, and sleek cabinetry. The living and dining area flows seamlessly to a private balcony, perfect for enjoying your morning coffee or relaxing after a long day. The primary bedroom offers ample closet space and comfort, while the second bedroom is ideal for a guest room, home office, or growing family. As a resident of Eau Du Soleil, you'll enjoy world-class amenities such as a state-of-the-art fitness centre, indoor pool, rooftop terrace with breathtaking skyline views, theatre, games room, and the comfort and security of a 24-hour concierge.Located just steps from waterfront trails, parks, cafes, restaurants, and shops, and only minutes from TTC transit and the Gardiner Expressway, this condo offers the perfect balance of convenience and luxury. Ideal for first-time buyers, professionals, or investors, this well-maintained condo is a rare opportunity to own in one of Torontos most sought-after neighbourhoods. (id:60365)
347 Harvie Avenue
Toronto, Ontario
VERY MOTIVATED SELLER!! ALL OFFERS WILL BE ENTERTAINED. Prime Location in the Heart of the City! Welcome to this solid, all-brick detached home situated on an impressive 25 x 150 ft lot, one of the largest available in the area. The low-maintenance turfed yard makes outdoor upkeep a breeze. This charming three-bedroom residence offers a fantastic opportunity to add your own personal touch. The main level features a spacious living room with access to a large, covered front porch, perfect for relaxing or entertaining. Enjoy the warmth of hardwood floors throughout the living and dining areas, along with a functional kitchen, sunroom, and a four-piece bathroom. The basement offers great potential, including the possibility of a separate entrance and a large cantina/cold room ideal for storage or future development. Additional features include a private driveway, an attached garage, and ample parking. Located very close to the vibrant Corso Italia community at St. Clair Avenue West and Dufferin Street, you'll enjoy easy access to restaurants, cafes, parks, schools, and TTC transit. Don't miss this opportunity to own a home in one of Toronto's most sought-after neighborhoods! (id:60365)
64 - 2050 Upper Middle Road
Burlington, Ontario
Welcome to 2050 Upper Middle Road, Unit #64, a beautifully renovated 3-bedroom, 2-bathroom home offering modern finishes and thoughtful upgrades throughout. This move-in ready residence features all-new flooring and a fully updated kitchen complete with upgraded tile, custom cabinetry, and quartz countertops, perfect for both everyday living and entertaining. Both bathrooms have been stylishly redone with new flooring and vanities, ensuring a fresh and contemporary feel in every corner of the home. With two convenient parking spots, this unit balances practicality with comfort. Situated in the desirable Brant Hills community of Burlington, residents enjoy access to excellent schools, family-friendly parks, community centers, and a variety of nearby shops and restaurants. The location offers easy access to major highways, public transit, and the GO Station, making commuting simple while still providing the quiet charm of a mature neighborhood. Whether youre a growing family, a professional couple, or downsizing without compromise, this home delivers a blend of modern upgrades and community living in one of Burlingtons most sought-after areas. (id:60365)
121 - 95 Dundas Street W
Oakville, Ontario
No heating bill! This building offers Geothermal heating technology. This is a Stunning 2 Bedrooms, 2 Full Bath Corner Unit Condo, with Parking Spot, Offering a Luxurious and Contemporary Living Experience in the Desirable Uptown Oakville Neighbourhood. As you step into this Meticulously Designed Unit, You'll be Wowed By the Open Concept that Seamlessly blends Style and Functionally. The Modern Kitchen is a Chef's Delight, Boasting with Stainless Steel Appliances, Sleek Countertops and Breakfast Car. The Kitchen overlooks the Living room which Features Floor to Ceiling Windows that Flood the Space with Natural Light and Provides Breathtaking; There are 2 Excellent Sized Bedrooms, Both Offering Oversized Windows, Large Closets, High Ceilings and Beautiful Flooring. Enjoy the Many Amenities this Building has to Offer: gym, party room, smart door entry, etc (id:60365)
24 Keyworth Crescent
Brampton, Ontario
Discover your new home in the desirable Mayfield Village Community. Presenting The Bright Side by Remington Homes a brand-new Queenston Model, offering 3,456 sq. ft. of beautifully designed living space.This elegant, sun-filled 4-bedroom, 3.5-bathroom home features an open-concept layout, perfect for both everyday living and entertaining. Backing onto green space, the setting is as peaceful as it is inviting. Step inside to find soaring 9.6 ft smooth ceilings on the main floor and 9 ft ceilings on the second floor, upgraded 7 " hardwood flooring throughout the main level and upper hallway, and a set of stylish double doors leading to the den. The chef-inspired kitchen is a standout, featuring extended cabinets, stainless steel vent hood, a pot filler, and a walkout to the deck. The walkout basement, filled with natural light from its many windows, offers endless possibilities for additional living space.Retreat to the primary suite where upgraded ceramic tiles, a free-standing tub, and designer finishes create a true spa-like ensuite. Upgraded doors and hardware throughout the home add a refined touch.This is the perfect combination of luxury, comfort, and thoughtful design ready to welcome you home. (id:60365)
27 - 26 Fieldway Road
Toronto, Ontario
Commuter Dream Location! Welcome To This Darling Two Storey, 1 Bedroom + Rec Room Condo Townhouse Located In A Quiet Residential Neighbourhood. FREE Bike Storage!! Short Walk To Transit (Islington Subway Station), Parks, Restaurants & More! High End Builder Finishes Including Laminate Throughout, Ceaserstone Kitchen Counters, Oversized Windows & More! Professional Landscaping. Steps To Public Transit And Islington Subway, Shops, Restaurants, Golf And Tennis Club, Underground Visitor Parking. Internet $50/mo Extra (id:60365)

