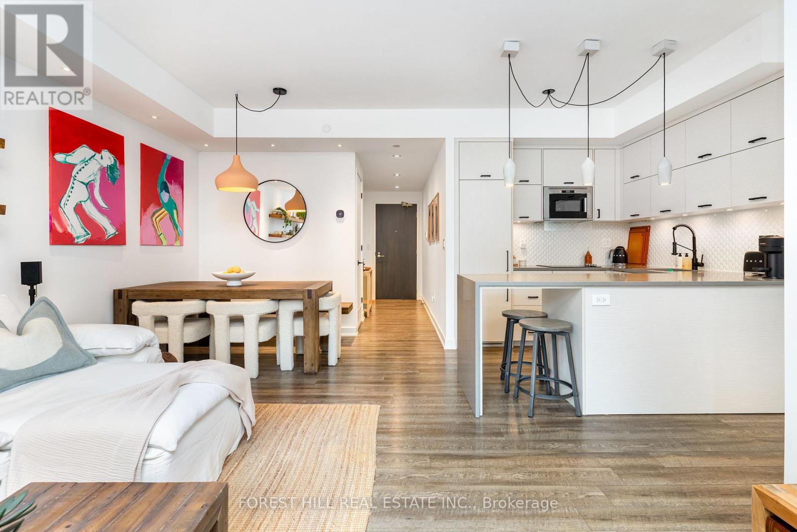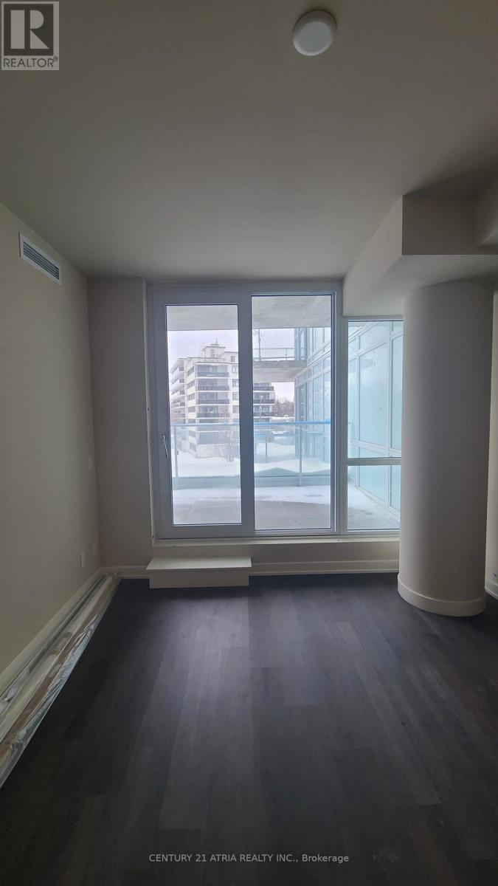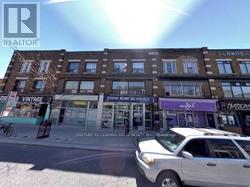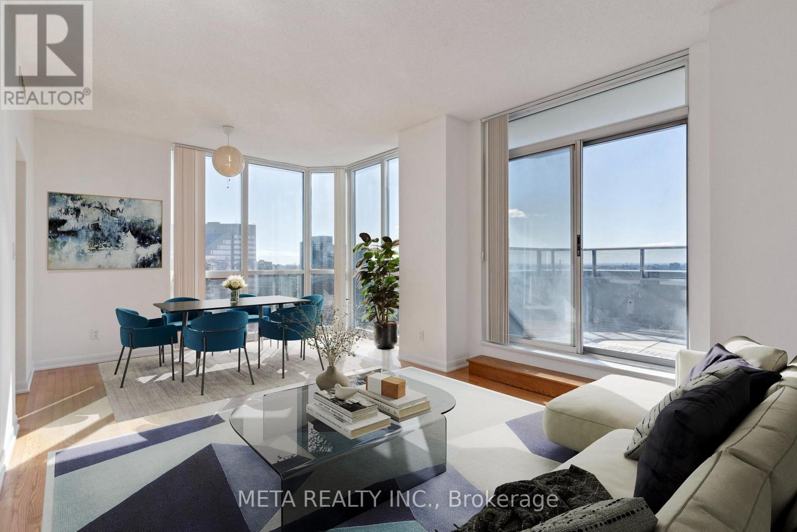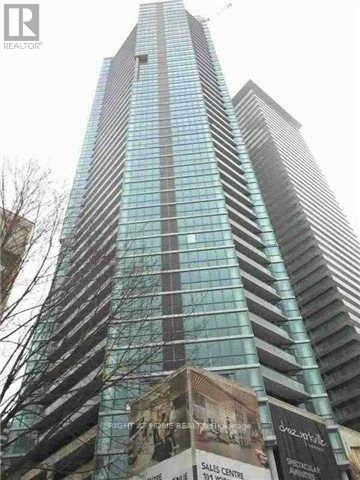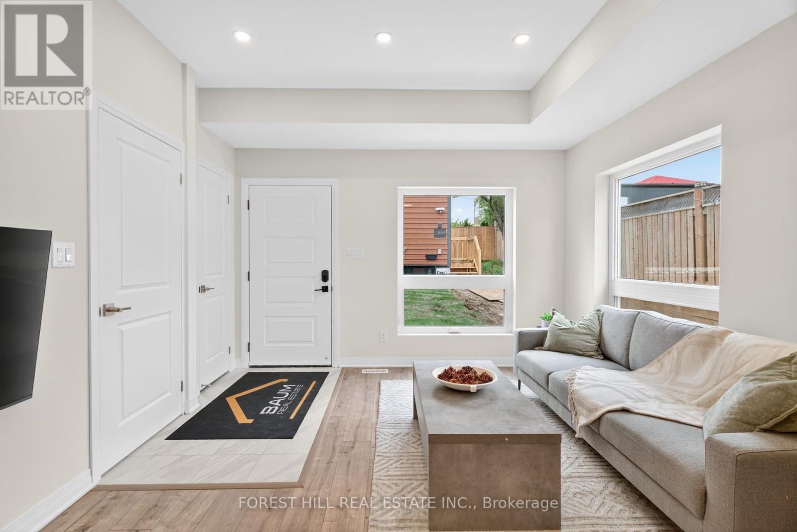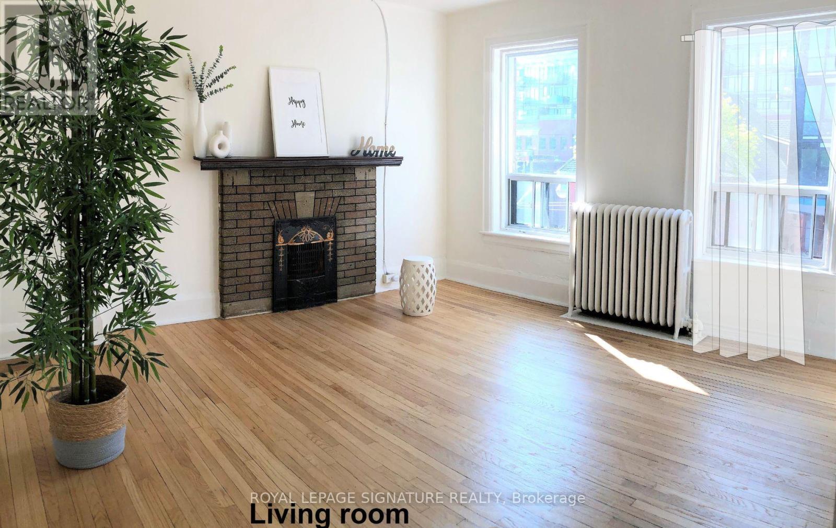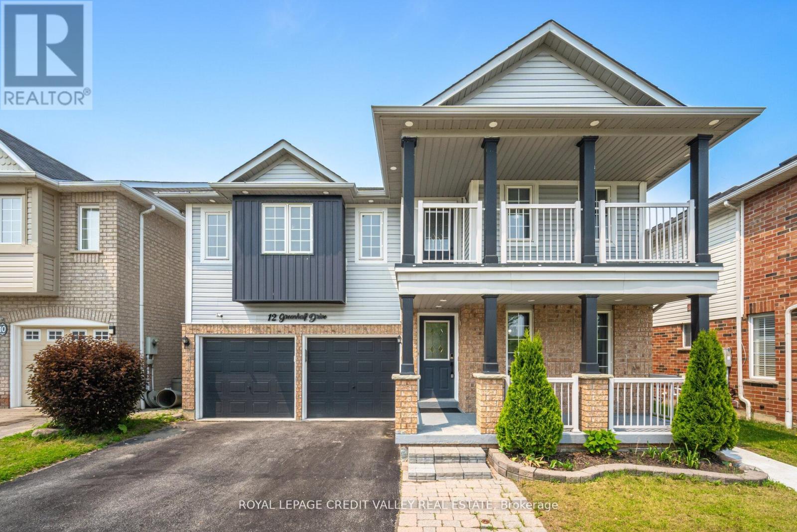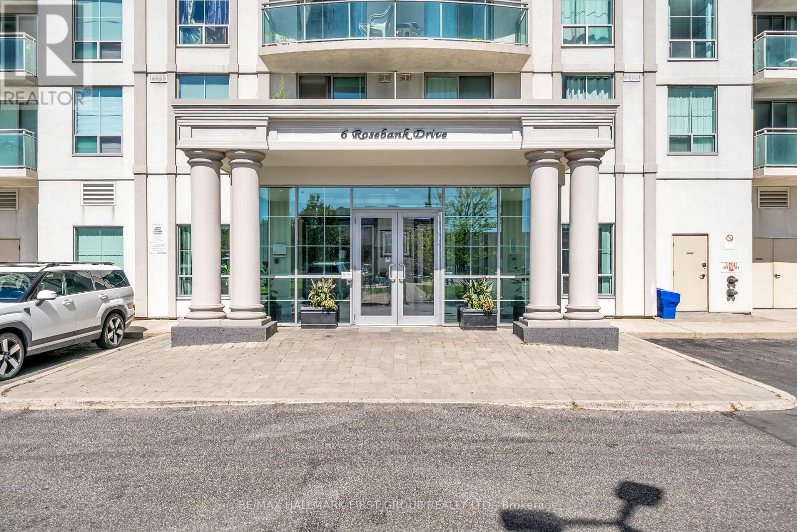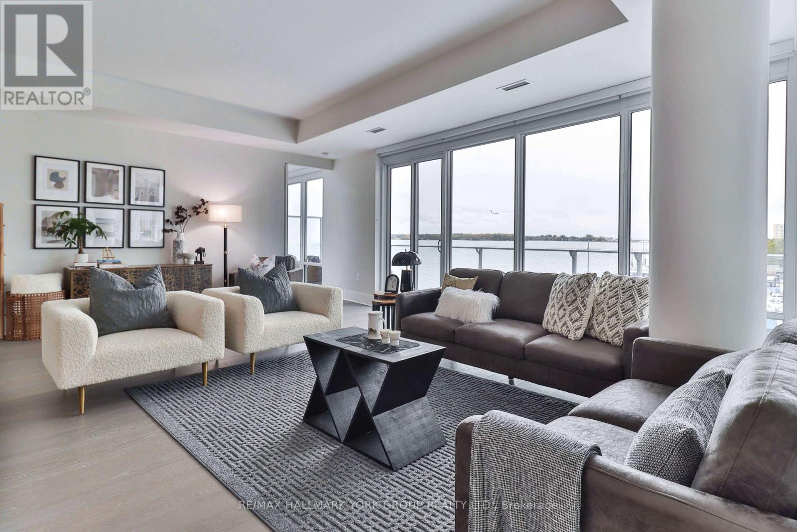220 - 106 Dovercourt Road
Toronto, Ontario
This exceptional corner suite in the boutique Ten93 Queen West building offers a refined urban living experience in the heart of Trinity Bellwoods. Spanning over 1,000 square feet, the open-concept layout features 9-foot ceilings, 13 pot lights, hardwood floors, and expansive floor-to-ceiling windows that fill the space with natural light. The designer kitchen is equipped with built-in appliances, quartz countertops, and a stunning waterfall island-perfect for entertaining. Both spacious bedrooms feature custom closets, while the main living area flows seamlessly to a private balcony, creating a stylish and inviting retreat. Ideally located just steps from Queen Street West, TTC transit, Trinity Bellwoods Park, top-rated schools, trendy boutiques, cafes, and vibrant nightlife, this residence offers the ultimate in convenience and lifestyle. Building amenities include concierge service, a fitness center, bike storage, a party room, visitor parking, and a rooftop patio with panoramic city views and barbecue facilities. A rare opportunity to experience sophisticated city living at its finest! (id:60365)
407 - 10 Deerlick Court
Toronto, Ontario
Welcome To 2 Year Old Gorgeous Spacious 594 sq.f. Condo In The Heart Of North York, 1 Bedroom + 1 Large Den, Floor To Ceiling Windows With 9' Ceiling, Great North West Unobstructed View From 160sq.f Terrace ! Beautiful Designs By Cecconi And Simone. Enjoy Having Transit At Your Doorstep, Amazing Walking And Hiking Trails! Close To Brookbank Park! Easy Access To Dvp And 401, Ttc's Don Valley, Downtown Express Bus Service, Shopping, Restaurants, Mins To Shops On Don Mills, Park, Aga Khan Museum, Edward Gardens! Amazing Central Location, Mins To Union Station And Downtown! Outdoor BBQ And Dining Area Designed For Socializing, Party Room, Fitness Centre, Playroom, Dog Wash Station, 24/7 Concierge. (id:60365)
04 - 959 Bloor Street W
Toronto, Ontario
one-bedroom suite with superb design and open-concept layouts. Steps to Subway,Restaurants, Shopping And All Amenities. Good Size One Bedroom, Full Bathroom,Full Kitchen & Bright Living Area. Your Doorstep to Many Restaurants!No Pets,No Smoking In Effect. (id:60365)
Ph201 - 5791 Yonge Street
Toronto, Ontario
Experience penthouse living at its finest! A stunning southwest-facing corner suite with about 400sqft. of Balcony in the luxurious Menkes-built "Luxe Condo." Boasting 1130sqft. of elegant living space, this 2-bedroom + den layout is designed for maximum comfort and functionality.The massive terrace offers breathtaking panoramic sunset views, creating the perfect space for relaxation or entertaining. With its prime location steps from Finch Subway, GO Bus, and VivaStation, you'll enjoy unparalleled urban convenience. (id:60365)
5011 - 45 Charles Street E
Toronto, Ontario
Chaz Yorkville Condos,Unobstructed East City View. Open Concept Design, One Bedroom + One Media + 2 Washrooms (Master Ensuite). High End Luxurious Features & Finished. 9' Ceiling Approx 580Sf. Close To U Of T, Ryerson, Subway And All Entertainments.Pictures are from previous listing. (id:60365)
5011 - 45 Charles Street E
Toronto, Ontario
Chaz Yorkville Condos,Unobstructed East City View. Open Concept Design, One Bedroom + One Media + 2 Washrooms (Master Ensuite). High End Luxurious Features & Finished. 9' Ceiling Approx 580Sf. Close To U Of T, Ryerson, Subway And All Entertainments. (id:60365)
3007 - 159 Dundas Street E
Toronto, Ontario
Luxury Pace Condo's Most Popular Split 2 Bedroom Layout w/2 Full Bathrooms And Lots Of Windows. Enjoy Unobstructed City View On A Huge Balcony, 9Ft Ceilings, Built-In Appliances, Wood Floor Throughout. Close To Toronto Metropolitan University, Dundas Square, Eaton Centre, TTC, DVP And More! (id:60365)
A - 31 Harrow Drive
Toronto, Ontario
Brand New, never lived in, 4 bedroom, 4 bathroom, 2nd floor laundry, laminate thru-out, finished basement with bedroom, rec room and private bathroom, one parking space included, tenant pays for all utilities (id:60365)
3 - 1 Hamilton Street E
Toronto, Ontario
Expansive living with large windows and plenty of natural lights in every room. Students welcome. Location, Location. Live in an One of a Kind Heritage Building at trendy Leslieville.130 Years Old property. Recent renovation and Spacious apartment. New appliances. Transit at door step and remarkable array of Restaurants. 10min from Metropolitan University, Distillery District, George Brown College. It won't last! (id:60365)
12 Greenhalf Drive
Ajax, Ontario
This stunning five-bedroom, four-bathroom home with a legal two-bedroom basement apartment offers the perfect mix of comfort and income potential. The main floor features an open-concept layout with a modern kitchen showcasing granite countertops, upgraded cabinets, stainless steel appliances, pot lights, and a cozy family room with fireplace. Spacious bedrooms include a primary with ensuite, while the legal basement with separate entrance, kitchen, living area, two bedrooms, and full bath is ideal for rental income or extended family. Outside, enjoy a fully fenced backyard with a new deck and large shed. Located in a sought-after neighbourhood just minutes from the beach, schools, parks, shops, and transit. (id:60365)
15a - 6 Rosebank Drive
Toronto, Ontario
Location, Location, Location! Welcome to this spacious and beautiful 2-bedroom, 2-bathroom condo located on the 15th floor in the heart of Scarborough. This spectacular unit offers a fantastic layout with plenty of natural light and an unobstructed view that you can enjoy right from your large private terrace perfect for morning coffee or evening relaxation.The open-concept living space features a stylish custom wall unit designed for your TV, complemented by a modern electric fireplace that adds both character and warmth. The kitchen and dining areas flow seamlessly into the living room, making the space ideal for both everyday living and entertaining guests.The primary bedroom is generously sized and includes a spacious ensuite bathroom with a jetted tub, creating your own personal retreat. The second bedroom is equally versatile, great for family, guests, or even a home office. Convenience is key with ensuite laundry, central air conditioning, and a rare, well-placed storage unit located just behind your parking spot. This condo is all about location. You're just minutes from Highway 401, Scarborough Town Centre, major shopping malls, community centres, schools, places of worship, and so much more. Whether you're commuting, running errands, or looking for leisure activities, everything is right at your doorstep.Modern, spacious, and in an unbeatable location, this unit has everything you need to call it home. (id:60365)
505 - 29 Queens Quay E
Toronto, Ontario
Imagine waking to the soft glow of morning light reflecting off Lake Ontario, and ending each day watching the sun dip behind Toronto's glittering skyline. This is life at Suite 505 at Pier 27, where 1,856 sq.ft. of West-facing luxury becomes your personal sanctuary above the water. This isn't just a home; it's a love letter to waterfront living. 2+1 bedrooms, 3 bathrooms, and 10-foot ceilings create an airy, sophisticated canvas flooded with natural light. Floor-to-ceiling windows with motorized blinds frame breathtaking harbour views, while the open-concept design invites you to live, entertain, and dream in seamless harmony. Your chef-inspired kitchen, adorned with Miele and Sub-Zero appliances, becomes the heart of intimate dinners and lively gatherings. Step onto your private balcony where sailboats glide by, city lights twinkle, and every sunset feels like a celebration. At Pier 27, resort-style living is woven into your daily rhythm. Float in the infinity pool, rejuvenate in the spa and sauna, host movie nights in the private theatre, or simply savour the effortless elegance of 24-hour concierge service. Beyond your doorstep, the city's best awaits - Harbourfront Centre, Scotiabank Arena, St. Lawrence Market, world-class dining, and Union Station - all within a lakeside stroll. This is where the city's pulse meets the water's peace, where sophistication embraces serenity, and where home feels like an endless vacation. Welcome to 505 - 29 Queens Quay E. Welcome to your waterfront dream. (id:60365)

