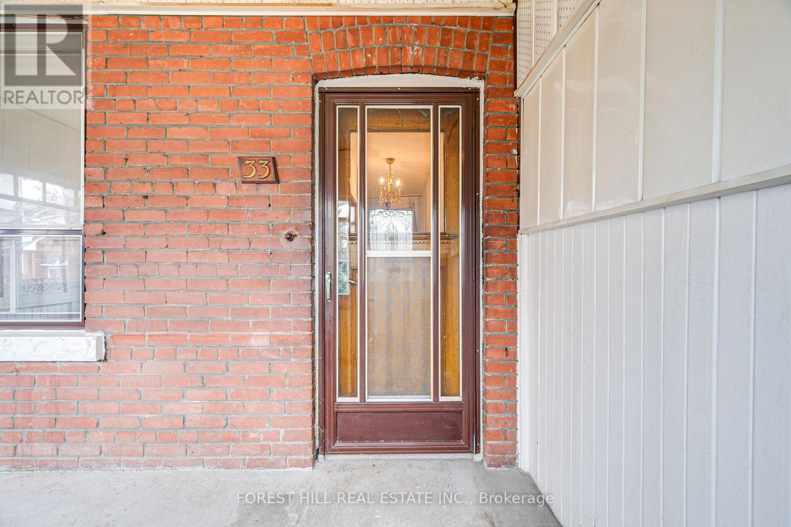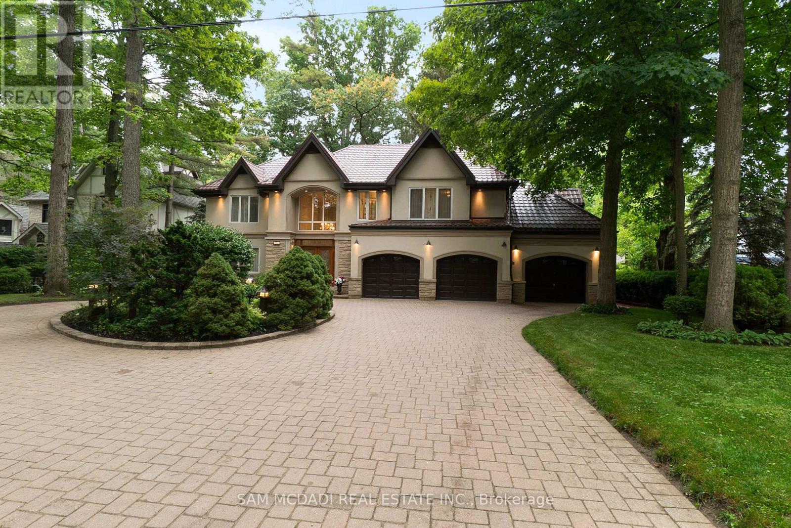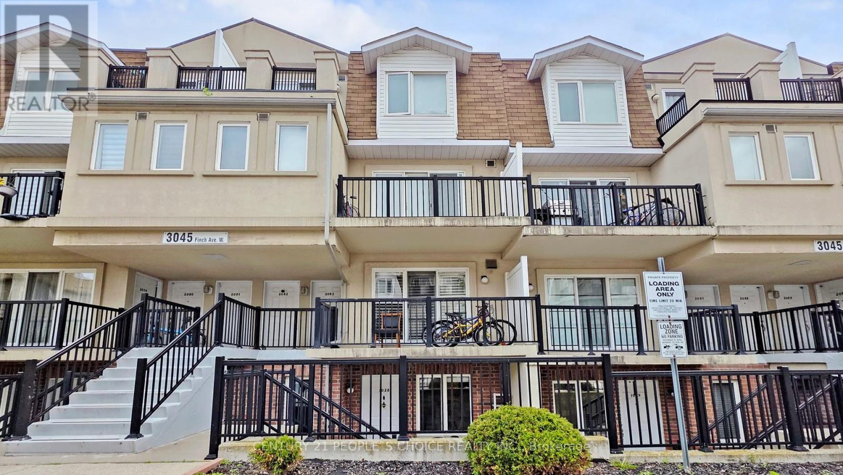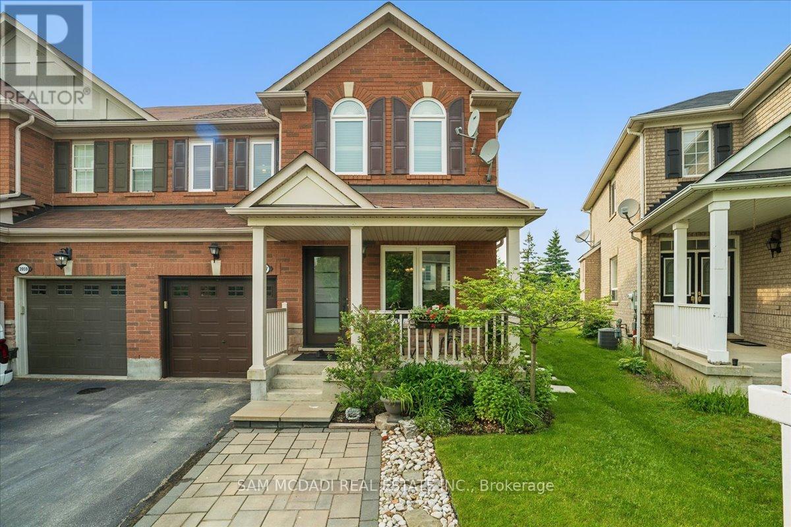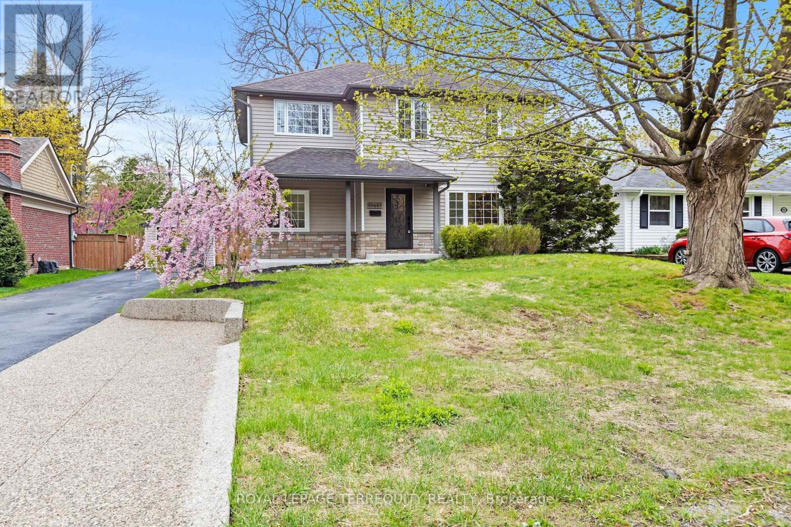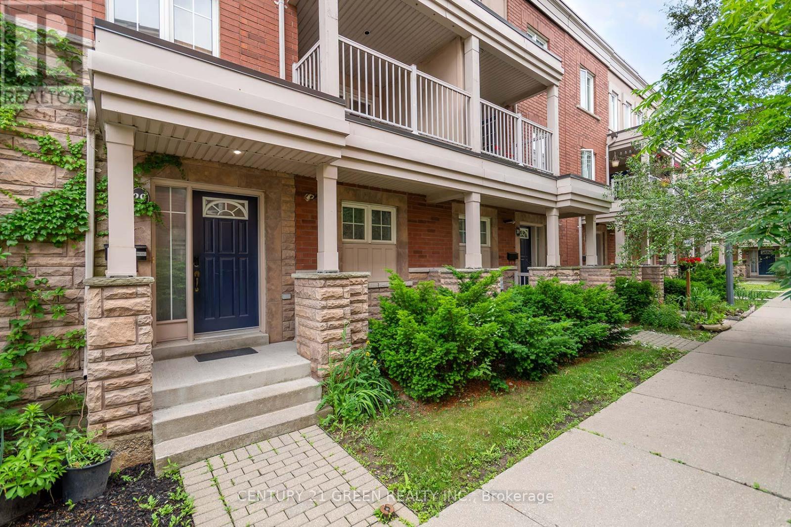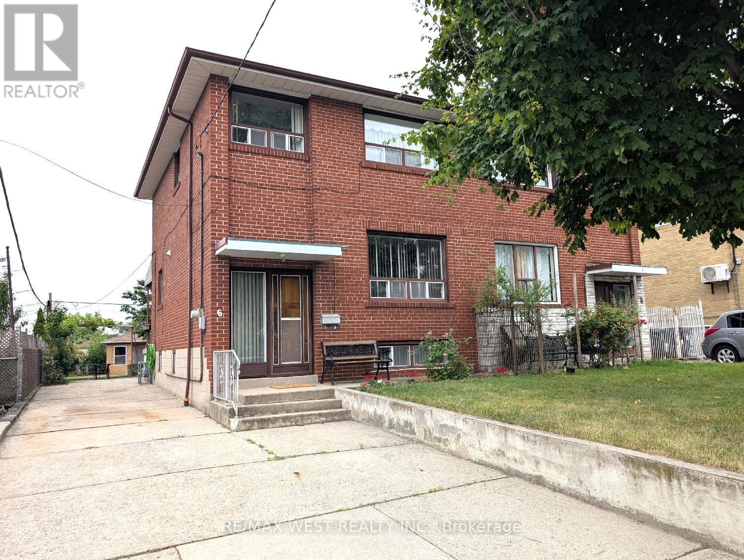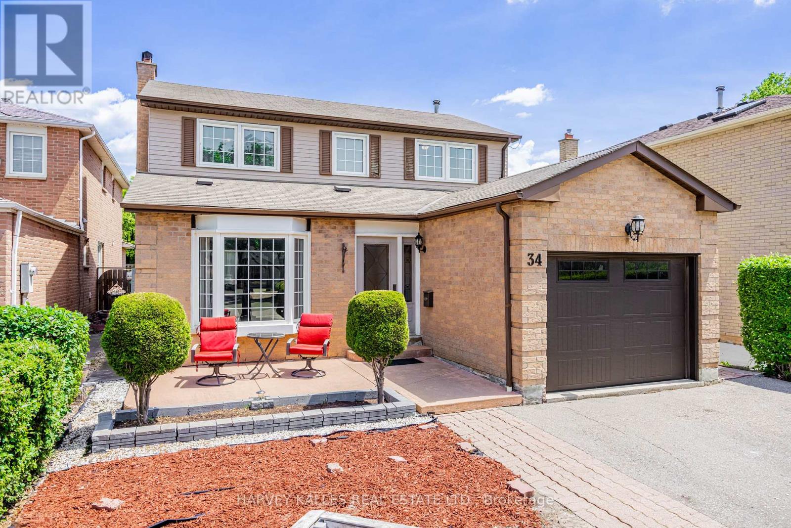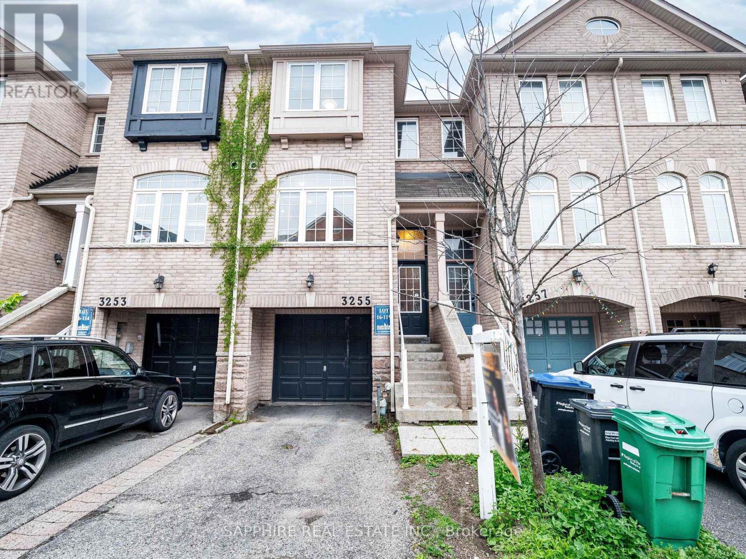33 Hounslow Heath Road
Toronto, Ontario
Contractors, Renovators & Visionaries Opportunity Awaits! Unlock the full potential of this timeless Edwardian-style semi, perfectly situated between The Junction and Corso Italia. With its stately brick façade, bay window, and charming covered front porch, this home delivers standout curb appeal and solid bones to work with. Soaring ceiling heights, original details such as a decorative fireplace mantel, and formal dining space provide the kind of vintage character that todays buyers love and the kind of space that renovators know how to transform.Offering 3 bedrooms, a spacious eat-in kitchen, and a rare main floor 3-piece bath with walkout to a fully fenced backyard, this property is an ideal candidate for a top-to-bottom renovation or thoughtful redesign. The second floors layout featuring a sun-filled primary bedroom and a rear room with a bonus sitting area (previously a second kitchen) lends itself perfectly to multigenerational living or an income-generating suite.The full unfinished basement has a separate entrance, offering the potential to add a third unit. With a detached block garage, rear laneway access which backs onto lush green space & Wadsworth Park, one of the areas best-kept secrets. Perfectly situated between The Junction & Corso Italia, & steps to St. Clair West shops, Earlscourt Park & Community Centre, Stockyards Village Shopping Centre, the TTC streetcar, & the future SmartTrack station this property is a rare find with endless potential in a thriving neighbourhood. **Extras: Neighbourhood Hot Spots: Wallace Espresso, La Spesa Food Market, Wadsworth Park, Tavora Foods & Joseph J. Piccininni Community Recreation Centre! (id:60365)
978 Tennyson Avenue
Mississauga, Ontario
Tucked within the prestigious enclave of Lorne Park Estates, 978 Tennyson Avenue presents an exceptional opportunity to reside in one of South Mississauga's most exclusive and storied communities. Designed for both day-to-day comfort and elevated entertaining, the home features over 4,000 sq. ft. of finished living space, with wide-plank hardwood floors, and marble on the main floor, detailed crown moulding, recessed lighting, and a welcoming fireplace anchoring the family room. At the heart of the home, the chef's kitchen is appointed with granite countertops, generous cabinetry, and overlooks a breakfast nook with walkout access to the rear patio, creating seamless indoor-outdoor flow. A bright solarium with a 7-person hot tub offers year-round relaxation, while the layout is ideal for multigenerational living or hosting guests. Above, the spa-like primary suite includes a walk-in closet, 5-piece ensuite, and private balcony, complimented by three additional bedrooms, each with their own ensuite/semi-ensuite. The finished lower level extends the living space with a wet bar, second laundry, and private entrance, perfect for in-laws or future income potential. Surrounded by expansive acres of private woodlands, this elegant residence offers access to residents-only amenities including a private beach, scenic walking trails, tennis court, firepit, park, and playground, all set within a peaceful, family-friendly setting. Notable features include an aluminum roof, three garages, and a 450 sq. ft. patio. Ideally situated on a quiet private street just moments to top-ranked public and private schools, Port Credit, GO Transit, and major highways including the QEW and 403. (id:60365)
1028 - 3045 Finch Avenue W
Toronto, Ontario
Welcome to this Beautiful 2+1 Bedroom Townhouse in a quiet neighbourhood of Harmony Village. This home features Freshly Painted, Open-concept Living, Dining Room & Kitchen, Lovely Kitchen w/ Stainless steel appliances, Quartz Countertop, Undermount Sink, Spacious Den, Primary Bedroom w/ Walk-in closet, both Bedrooms walk-out to Huge Terrace, and Located very close to Plazas, Supermarkets, Metrolinx, TTC, Parks, Schools, Malls, etc. (id:60365)
3957 Janice Drive
Mississauga, Ontario
Welcome to this beautifully maintained, move-in ready 3+1 bedroom & 4-bathroom semi-detached home, perfectly situated on a premium pie-shaped lot with no rear neighbours backing directly onto a park and walking trail. Located in sought after neighbourhood of Churchill Meadows just steps from Community Centre and tennis courts. This home offers the ideal blend of space, upgrades, and unbeatable location. Interior Highlights Spacious and bright open-concept layout with a large picture window overlooking the backyard, allowing for abundant natural light throughout. Separate living, dining, and family rooms, featuring a cozy gas fireplace perfect for entertaining. Brand new Quartz countertops & backsplash in the upgraded eat-in kitchen, complete with breakfast bar and breakfast area. No carpet throughout. Convenient second-floor laundry room. Direct garage access and an extended driveway accommodating 3-car parking. Updated bathrooms with brand new Quartz countertop. Finished basement with rec area plus additional den with large closet currently used as office and 2 pc washroom. Large storage area. Hardwood flooring throughout of the main floor. Second floor has upgraded wide plank laminate. Attic Insulation to R60 (2024)- Automatic Garage Door Opener with 2 Remotes Furnace + AC (7 yrs new), HWT Rental- Roof (2016) Water-Saving Toilets with Bidets in All Bathrooms (2021)- Modern Stainless Steel Appliances: Slide-in electric stove, OTR microwave, and dishwasher(2025)- Washer/Dryer (Extended Warranty until April 2026). Upgraded front door, Upgraded 8 ft Patio door, All windows back front upstairs and downstairs are changed to triple (2024). And the list goes on. Don't miss this opportunity to own this beautiful home. (id:60365)
944 Long Drive
Burlington, Ontario
Welcome to 944 Long Drive, A refined sanctuary nestled in the very sought-after community of LaSalle. This renovated masterpiece offers 4 beds+den,4 baths,over 3,000sqft of elegant living space filled with natural light, covered front porch & sitting on a lrg 60X143 lot! This stunning home has been thoughtfully designed with 7.5" wide blank engineered white oak hardwood floors,open concept living, main floor 2p/c bath, chef inspired kitchen feat; a large centre island, custom cabinetry, built-in stainless steel appliances,pot filler,deep stainless steel sink, ample storage,designer lighting, gleaming quartz countertops & backsplash! Retreat to your expansive primary suite with its own lrge w-in closet,spa-like ensuite complete with porcelain tile,dble sinks,freestanding soaker tub and a glass-enclosed rainfall shower! The additional 2bdrms on the upper floor feat; dbl closets,engineered hardwood & share the lux 4 p/c bath w dble sinks,quartz countertops,porcelain tile,glass enclosed shower & b/in laundry for the ultimate convenience. This home is universal w the added main flr bdrm,great for guests,officeor primary bdrm down the road.The lower level is adorned w engineered hrdwd flrng, an expansive rec rm perfect for movie night,den/office spce,3p/c bath,sep entrnce & an oversized utility rm w workshop. Step out onto your private,lush backyard,framed w mature trees,raised deck,covered back patio,gas BBQ hookup,perfect for entertaining loved ones & creating lasting memories.Endless possibilities await in creating your own bckyrd oasis w pool,cabana,outdoor kitch,sauna&hottub. The curb appeal offers 6 car prkng,stone edged garden beds,cedarhedges&a charming weeping cherry tree that adds a touch of seasonal grace to the frontlandscape.The detached garage has been reno'd with a new roof & contemporary automaticdoor.This gorgeous home is steps away from Burlington Golf &CC,Royal Botanical Grdns,LaSalle Prk, top-rated schools,Lake Ont,Hwy403,407,Qew,transit,rests & shops (id:60365)
29 - 365 Murray Ross Parkway
Toronto, Ontario
Excellent Location Near York University! Clean And Well-Maintained Complex. Beautiful And Spacious 3 Bedrooms Townhouse With 3 Washrooms, Primary Bedroom En-Suite, Huge Living Room With Walkout To Spacious Balcony, 2 Cars Attached Garage. Large Sunny Kitchen With Granite Counters, Pot Lights And Juliette Balcony. 3 Minutes Walk To Public Transit, 15 Minutes Walk To York University. Great Home To Live And Investment Property For Students Rental. Very Low Maintenance Fee. (id:60365)
6 Dalrymple Drive
Toronto, Ontario
Step into this charming 3-bedroom family home that has been lovingly owned by the original owners since 1958, and after decades of care, it is now ready for a new chapter. On the main floor, you will find a spacious living and dining area that has hosted countless family gatherings, offering lots of room for entertaining and everyday living. The kitchen overlooks the dining room and has a walk-out to a large covered veranda - perfect for morning coffee or barbecues with friends and family. A two-piece bathroom is also located on this floor. On the second floor you will find a full bathroom, two bedrooms, and a kitchen that can easily be converted back into the third bedroom. The basement is a versatile space featuring a good size recreation room, ideal for hobbies, games, or a home office. Features include a 3-piece bathroom, lots of storage space, and a separate entrance. The long private drive provides lots of parking, and the large backyard offers plenty of space for gardening or play. This home is in a very convenient location, just steps to public transportation, putting everything you need within easy reach. A great opportunity to own a home that has been lovingly cared for by the original owners. (id:60365)
22 Portland Street
Toronto, Ontario
Urban sophistication meets lakeside tranquility in this luxury 3-bedroom, 4-bathroom detached home in the heart of Mimico. Just a 7-minute walk to the Mimico GO Station, offering a seamless commute to Union Station. Step into 2,257 square feet of designer living, where soaring 10-foot ceilings, hardwood floors, and custom crown mouldings define the main floor. The expansive living and dining areas flow effortlessly into a chef-inspired kitchen featuring granite countertops, premium stainless-steel appliances, and bespoke cabinetry. Perfect for entertaining or relaxed weeknights at home. Cozy up by the gas fireplace in the sun-filled family room or step out onto your private upper deck, ideal for BBQs and outdoor enjoyment. The rare side windows fill the home with natural light and enhance the airy, elegant atmosphere throughout. Upstairs, the primary suite serves as a refined retreat with a spa-like ensuite bathroom and custom walk-in closet. Two additional bedrooms and upper-level laundry add to the comfort and practicality. The finished walkout basement provides flexible space for a media room, gym, or home office, all with 9-foot ceilings that add a spacious feel. Enjoy direct access from the garage, along with the added benefit of a pet-friendly lease, perfect for young professionals and small families alike. Set on a quiet, residential street, you're steps from Grand Avenue Park, which offers a splash pad, off-leash dog area, sports field, and walking paths. The nearby waterfront trails, Lake Ontario views, and popular local spots like SanRemo Bakery and Jimmys Coffee make this location unmatched. Whether you're commuting downtown or enjoying Mimico's community charm, 22 Portland offers a refined lifestyle without compromise. (id:60365)
156 Mineola Road E
Mississauga, Ontario
Beautifully maintained executive residence in the heart of Mineola, just steps to Port Credit Secondary, Mineola Public School, and the renowned Mentor College. This spacious home offers 4 bedrooms, new hardwood flooring on the main and upper levels, and impressively large living and family rooms, perfect for entertaining and family life. The sun-filled family room features a wall of windows and a gas fireplace, with walkout to a fully fenced backyard and deck. The updated kitchen showcases granite countertops, porcelain tile, stainless steel appliances, and abundant cabinetry. The finished basement includes a game and fitness room, one bedroom, and a dedicated workshop area with extra fridge and generous storage. Additional features include a double car garage, central air, gas BBQ hookup, garden shed, ceiling fans, and custom window coverings throughout. Located minutes from the QEW, GO Station, Downtown Toronto, lakefront parks, golf, and Port Credit Village. *For Additional Property Details Click The Brochure Icon Below* ** This is a linked property.** (id:60365)
34 Greendust Court
Brampton, Ontario
Updated Detached Family Home on a peaceful court in the desirable Northgate community. Situated on a deep lot with East and West exposures. This home is filled with natural light and offers serene views of the adjacent park. The open-concept living and family room is perfect for entertaining, complete with a cozy fireplace that adds warmth and charm. The home features an updated kitchen with soft-close cabinets and drawers, stainless steel appliances, and a spacious dining room perfect for family meals. Step outside to a spacious, approx 16x22 ft patio, and grass-filled yard ideal for outdoor entertaining or quiet relaxation. The upper level includes three generously sized bedrooms, including a primary bedroom with a private 2-piece ensuite, walk-in closet and neutral broadloom. The finished lower level adds versatility with a large rec room, two additional bedrooms, and a 3-piece bath ideal for extended family, guests, or a home office setup. Additional highlights include: Roof 2019, Washer and dryer approx 3 -4 years old, CAC approx 3 -4 years, Private double driveway plus single garage - parking for 3 vehicles. A rare court location with tranquil park views. This is a wonderful opportunity to own a bright, welcoming home in one of Brampton's most sought-after neighbourhoods. (id:60365)
3255 Redpath Circle
Mississauga, Ontario
Beautifully Maintained 3+1 Bedroom Townhouse Nestled in the Sought-After Lisgar Community of Mississauga. This Spacious 3-Storey Home Boasts Approximately 1,700 Sq Ft of Living Space, Complemented by High Ceilings and an Abundance of Natural Light. The Main Floor Features a Separate Dining Area, Perfect for Family Gatherings, and a Bright Living Room That Opens Onto a Private Deck Ideal for Outdoor Relaxation. The Brand New Kitchen is Equipped With a Stainless Steel Gas Stove, New Refrigerator, Quartz Countertop and Backsplash, Offering a Modern Culinary Experience. It Also Includes a Breakfast Area and a Wide Countertop Perfect for Breakfast Bar Stools.Upstairs, You'll Find Three Generously Sized Bedrooms, Including a Luxurious Primary Bedroom Complete With a Walk-In Closet and a Private Ensuite Bathroom. The Entire Home is Adorned With Elegant Hardwood and Brand New Vinyl Tile Flooring, Enhancing Its Contemporary Appeal. The Oak Stairs Have Been Freshly Stained, Adding a Touch of Warmth and Sophistication. The Ground-Level Family Room is a Walk-Out to the Spacious Backyard, Ideal for Get-Togethers and Entertainment, and Offers Versatility as a Fourth Bedroom, Home Office, or Entertainment Space. Additionally, the Unfinished Basement Presents an Opportunity to Customize the Space to Your Liking. Modern Upgrades Such as Smart Switches, Upgraded Light Fixtures, and a Fresh Coat of Paint Add to the Home's Charm.Situated in a Family-Friendly Neighborhood, This Property is Within Close Proximity to Top-Rated Schools Like Lisgar Middle School and Meadowvale Secondary School. Enjoy the Convenience of Nearby Shopping Centers, Including Meadowvale Town Centre, and Recreational Spots Like Lake Aquitaine Park. Commuters Will Appreciate Easy Access to Public Transit and Major Highways. Experience the Perfect Blend of Comfort, Style, and Location at 3255 Redpath Circle. (id:60365)
221 Andrews Trail
Milton, Ontario
**Truly a turn Key, Ready to move In Home** Welcome to this beautifully upgraded freehold semi-detached home in Milton, An Open Concept floor plan offering nearly 1,700 sqft above grade, with a finished basement rec room ideal for family time, a home office, or gym. Featuring 4 bathrooms and extensive renovations over the past 3 years (including modern flooring, updated lighting, and stylish finishes), this home blends elegance and function seamlessly. Walking distance to Milton GO Station, and a quick drive to the Milton Rec Centre, shops, restaurants, and all essential amenities. Roof(2021), Furnace & humidifier(2021), Rental tankless water heater and water softener Installed(2022), Heat pump(2024), New main door(2021), New chimney over gas range(2024), New dishwasher 2024, New fridge(2025) All floor including basement(pot lights), Hardwood on Main( 2021), Laminate Basement & Second(2021), Attic Top up(2023), Exterior Windows& Doors Caulking(2023), EV Charger Installed by Professional Electrician(2021), 200 AMP Service to the House, Main Door Updated in (2021), Pot light throughout the house.**Potential for Second Floor Laundry & In-law Suite** (id:60365)

