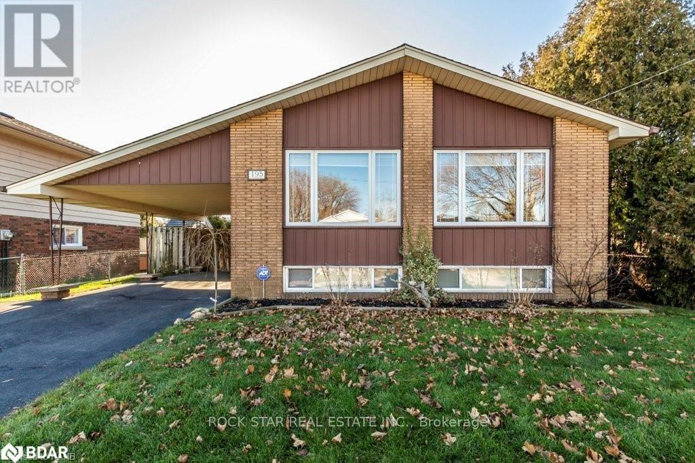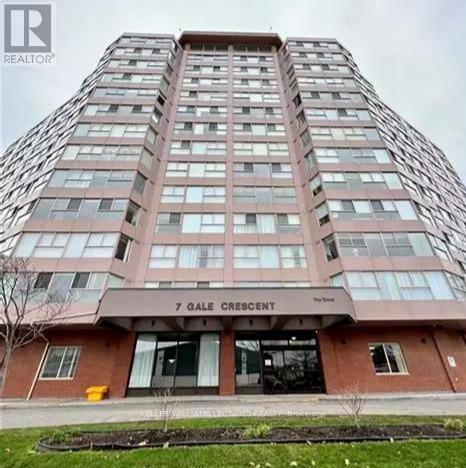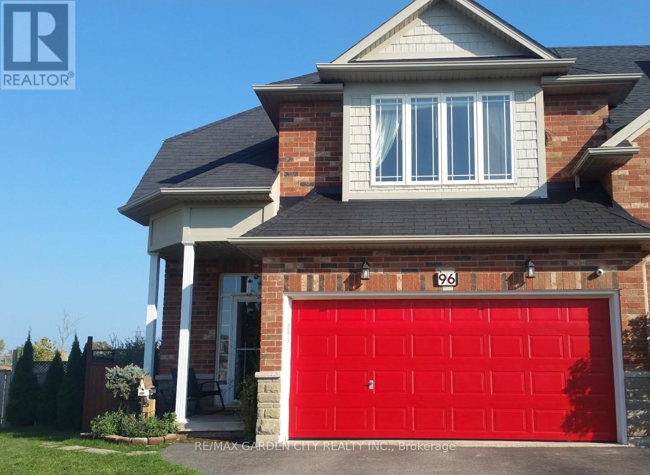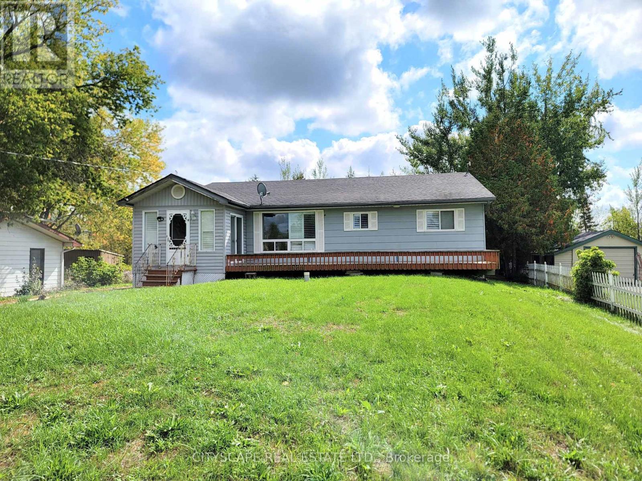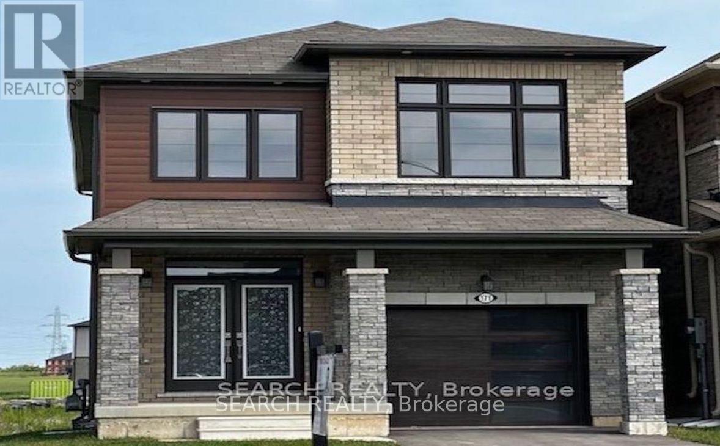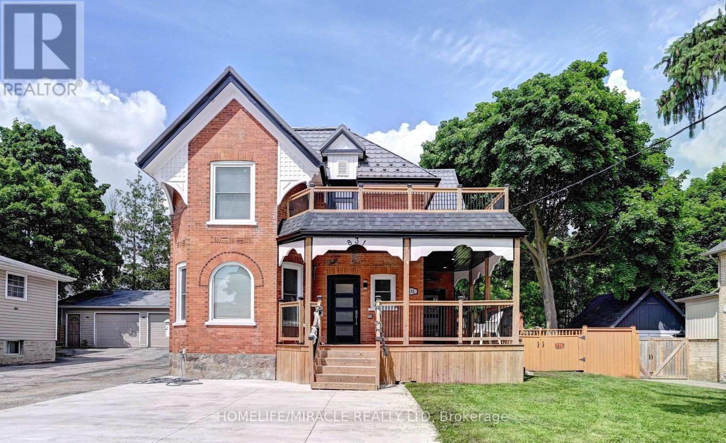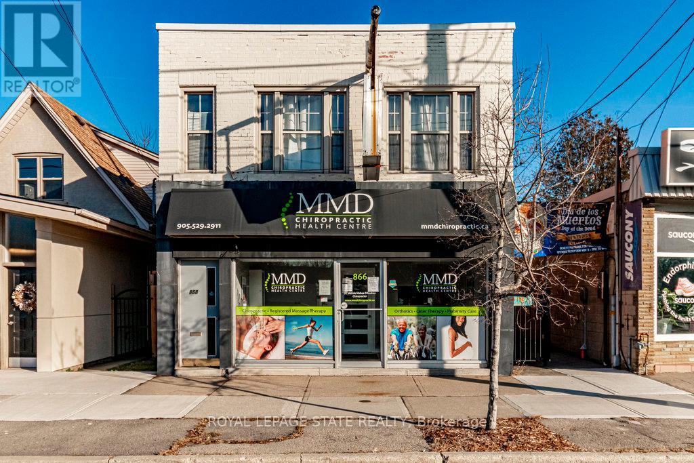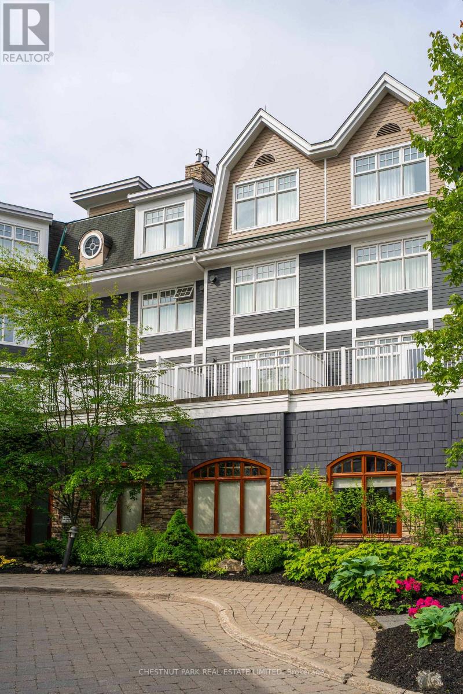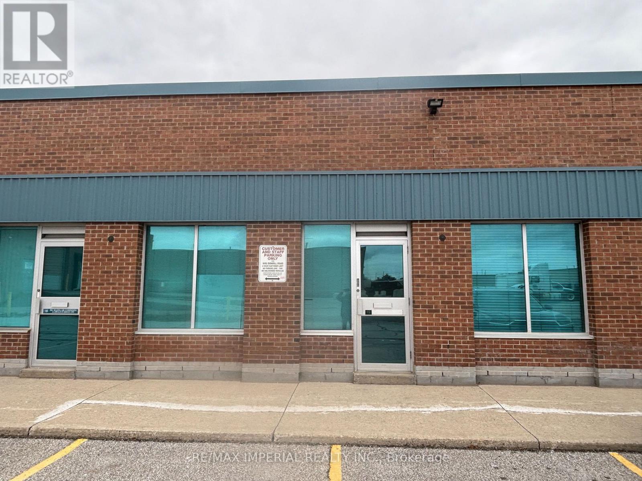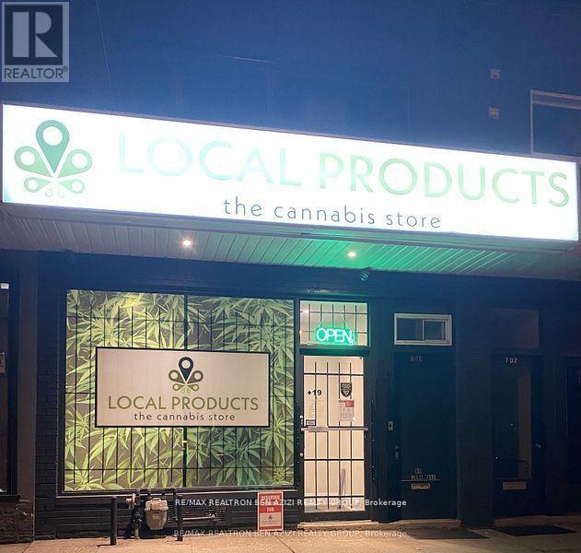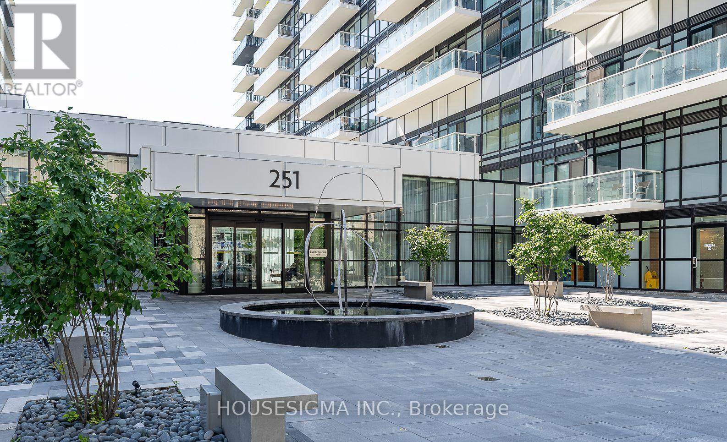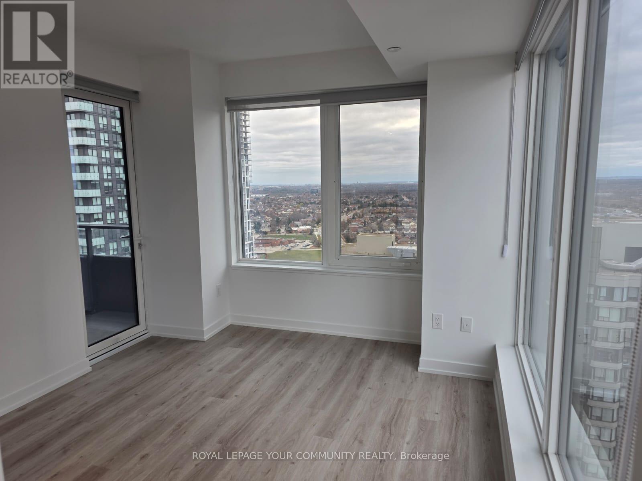195 Bendamere Avenue
Hamilton, Ontario
*ENTIRE HOUSE FOR RENT* Available Jan 1st 2026 . Welcome to 195 Bendamere Ave, a captivating Raised Ranch Bungalow nestled in the sought-after Buchanan Park neighborhood in West Mountain. This charming abode offers a tranquil retreat with its immaculately maintained interiors, flooded with natural light throughout. Inside, you'll find a cozy haven boasting three bedrooms and one bathroom, adorned with original hardwood flooring that adds timeless elegance to the space. The updated kitchen and bathroom ensure modern comfort while preserving the home's classic allure. The full-height dry basement, complete with a separate side entrance, presents plenty of storage space. Step outside to discover a spacious private fenced backyard, perfect for enjoying outdoor gatherings or simply relaxing in the serene surroundings. With its proximity to public transit, parks, schools, recreational centers, and scenic escarpment trails, this home offers the perfect blend of convenience and tranquility. If you're looking for a lease opportunity in a friendly neighborhood with all the comforts of home, 195 Bendamere Ave is the perfect choice. Welcome to your new home! (id:60365)
402 - 7 Gale Crescent
St. Catharines, Ontario
Welcome to Run Mill. This bright and spacious 2 bedroom, 2 bath condominium offers about 1,150 sq ft of living space. Living room and dining area are open concept, convenient in suite laundry and enclosed balcony can be used as den, home office,or library. Conveniently located in the downtown core in walking distance to the Meridian Centre, restaurants, cafes, shops, market square and much more. The building is fully loaded with amenities offering an indoor pool & sauna, billiard room, games room, party room, gym, carwash, workshop, rooftop deck/observatory with panoramic views and visitor parking. Quick and easy access to the QEW & 406 Highways.Utilies including internet and cable are included in the rent. (id:60365)
96 Benziger Lane
Hamilton, Ontario
APARTMENT FOR A MUST TO SEE! Look no further. It's a great rental opportunity in Stoney Creek! Lower level one bedroom freshly painted all inclusive apartment available immediately. Super clean, unfurnished with spacious living room, open concept kitchen, breakfast bar/island and 3 piece bath. All inclusive of hydro, heat, washer, dryer, full cable, wi-fi, Netflix, stainless steel fridge, stove, & microwave, keyless entry, central air, central vacuum, convenient exclusive use of bar stools, front loading washer & dryer. Neutral finishes with California shutters. Separate private side yard with outdoor sitting area that is your own private space and some storage in garage if needed. Fifty Road and QEW area features only minutes to major highways, Costco, Shopping, Restaurants, Go Station, West Niagara Hospital, 50 Point conservation area, marina and beach. Great access for commuting to Toronto or Niagara. (id:60365)
34 Robinson Avenue
Kawartha Lakes, Ontario
**Contractor/Builder Opportunity/Fixer Upper - Spacious Detached Home in Kirkfield (Kawartha Lakes)** Welcome to 34 Robinson Ave, a large 4-bedroom, 3-bathroom bungalow in the charming community of Kirkfield, part of beautiful Kawartha Lakes. Offering generous principal rooms, a functional layout, and a big backyard with a deck, this home presents incredible potential for those ready to restore it to its full beauty. The main level features a foyer with a walkout to the front porch, a spacious living and dining area with California shutters, and an oversized eat-in kitchen with appliances included. The primary bedroom includes direct access to the main 5-piece bath, while three additional bedrooms each offer closets and natural light. A laundry area and two additional bathrooms (4-piece and 3-piece) provide convenience for family living. The basement includes a recreation space with its own entrance, offering excellent potential for multi-generational living or income possibilities once renovated. Endless Potential in a Growing Community. Situated in the heart of Kirkfield, this home is surrounded by natural beauty, close to parks, lakes, and local amenities. With its large backyard, back deck, and prime location in Kawartha Lakes, this property is a rare opportunity to create your dream home or investment in a peaceful setting. **Important Note - Restoration Required** The property has experienced water damage on the main floor and basement, resulting in black mold affecting walls, ceilings, and floors. Proper protective gear is recommended for entry. This is a contractor/builder's dream investment for those with the vision and resources to bring this property back to life. (id:60365)
171 Vanilla Trail
Thorold, Ontario
Welcome to171 Vanilla Trail, located in the brand-new Calderwood subdivision within Thorold growing community. Stunning detached home, brand new and never lived in, loaded with upgrades and high-end finishes! Bright, open-concept layout featuring upgraded flooring, kitchen, elegant stairs, and beautifully designed bathrooms. Walk out from the kitchen to a spacious deck with unobstructed view, perfect for outdoor dining and relaxing. Enjoy the walk-out basement with rough-in for a bathroom, and a peaceful small lake view. Premium lot. Includes roof pot lights, automatic garage door opener, humidifier, and air conditioner. Bonus: comes with brand new, never-used furniture. Move in and enjoy. Conveniently situated near major highways like the 406 and QEW, as well as top amenities such as Seaway Mall, St. Catharines, Welland, Niagara College, and Brock University, this property offers the perfect blend of modern living and accessibility. (id:60365)
831 Hamilton Street
Cambridge, Ontario
A Magnificent Home Out Of Designer's Magazine On A Huge Lot Of 66 X 165 Feet !! More Than 130K Spent On High End Renovation. It has newer steel tiled roof with opening skylights, all newer doors and windows, spray foam insulation throughout the shell of the home, sound proofing on each floor, fully drywalled and painted on all 4 levels, new flooring throughout, 200A service and electrical all ESA approved, extensive pot lighting, all new ABS and PEX plumbing, new bathroom fixtures including a steam shower with jets in the primary bathroom and claw bathtub in the main bathroom, newer furnace/central air/hot water tank, repointed stone and brickwork. All the work that has been completed to date was done with City Permits which are stamped and engineered approved. The finish basement with 4 large windows has a 3pc in bathroom. Newly made detached garage with remote opener. Finished Basement With Separate Private Entrance. Also A Great Location For Those Looking For Quick Access To Hwy 401. Within Walking Distance Of Schools, Shopping. (id:60365)
864-868 King Street W
Hamilton, Ontario
Well maintained mixed use retail/commercial and residential building. Great location and high visibility in Westdale. Close to parks, schools, religious institutions, dining and entertainment, McMaster U, Columbia College, McMaster Innovation Park, McMaster Pediatrics Hospital (HHS) & public transit, mins to QEW, Westdale Village and downtown Hamilton, Locke Street shopping and dining. Include 2 commercial/retail units on the first floor and spacious residential rental on the second floor. Plenty of street parking. (id:60365)
1228 - 1050 Paignton House Road
Muskoka Lakes, Ontario
In search of a carefree Muskoka lifestyle? Welcome to the JW Marriott Lake Rosseau. This stunning 494 sq ft. unit is a premium studio featuring breathtaking views you will enjoy via the 162 sq ft. terrace. Discover limitless luxury and scenic views of Lake Rosseau with convenient access to a variety of Muskoka's most celebrated outdoor activities. Amenities include award-winning on-site restaurants, a signature spa, fitness center, beach and a year round indoor/outdoor swimming pool. Clevelands House, The Rock golf Course and marina are just around the corner. The unit features two queen beds, gas fireplace, granite countertops, and large beautifully appointed bathroom. This is a rare opportunity to own a prime location in the heart of Muskoka's pristine waterways. Ownership includes 9 weeks per year of personal use: 3 weeks in summer and 2 weeks each in spring, fall, and winter. Owners get to reserve dates up to 6 months in advance. (id:60365)
19 - 1662 Bonhill Road
Mississauga, Ontario
Three small office rooms together with front desk area, kitchen area, and one bath for rent, the size Room1: 2.7x2.7m with a window, Room2, 2.7x2.8m, height 2.5m, Room3: 2.2X2.7, height 2.4m, it is perfect for self-employed professional and start-up business like consulting, accouting, insurance and real estate specialist. Furnature included. Move-in ready. It will be fully painted before occupancy. Tenant pays utility and tenant insurance. Lease term is flexible. (id:60365)
704 Wilson Avenue
Toronto, Ontario
Fantastic opportunity to lease a bright, renovated retail space on Wilson Ave., just west of Dufferin. Features a spacious main floor with a welcoming front retail area and a rear office including the basement offers ample storage and two washrooms. Ideal for retail, spa/beauty services, medical, or food-related businesses. Excellent location close to transit and major roadways. (id:60365)
323 - 251 Manitoba Street
Toronto, Ontario
Bright and well-maintained 2-bedroom, 2-bath condo in the highly sought-after Humber Bay Shores/Mimico area. Functional open-concept layout with 9-ft ceilings, stone countertops, stainless steel appliances, ensuite laundry, and modern finishes throughout. Each bedroom features a large walk-in closet and its own full bathroom-ideal for roommates or professional tenants.Enjoy two private balconies with open park and city views. Includes locker and an extra-large parking space suitable for a car and motorbike.Residents have access to resort-style amenities including an outdoor infinity pool, rooftop deck, gym, sauna, party/meeting rooms, co-working space with Wi-Fi, pet wash station, and 24-hour concierge.Prime location steps to Metro, Starbucks, restaurants, shops, Humber Bay Park, Martin Goodman Trail, and the waterfront. Walk to Mimico GO or take the streetcar downtown for an easy commute. Excellent rental opportunity in a high-demand location. (id:60365)
2310 - 395 Square One Drive
Mississauga, Ontario
Beautiful & Spacious 2 Bedroom, 2 Bathroom Suite In The Heart Of Mississauga! Located In The Highly Sought-After Square One Area, This Bright Unit Features An Open-Concept Layout, Floor-To-Ceiling Windows, Modern Kitchen With built in Appliances & stone Counters. Primary Bedroom With Ensuite & Large Closet. Includes 1 Parking & 1 Locker. Steps To Square One Shopping Centre, Sheridan College, Transit, GO Bus, Restaurants, Celebration Square & All Amenities. Perfect For Families, Professionals Or Investors. A Must See! (id:60365)

