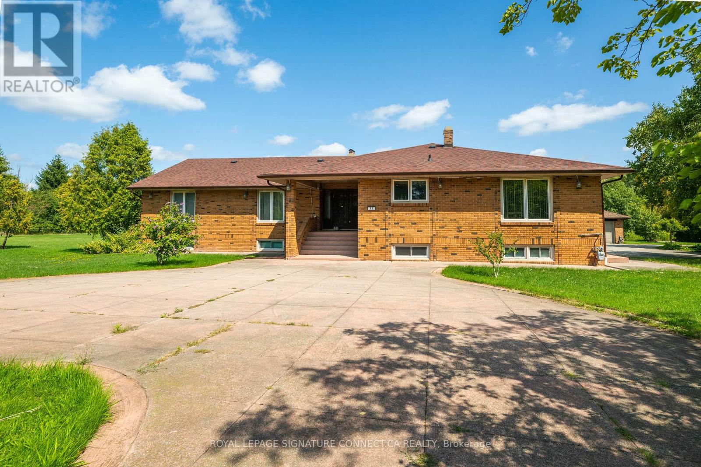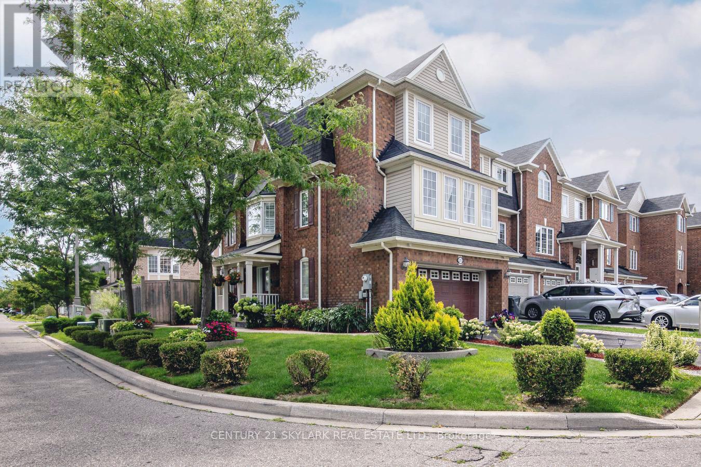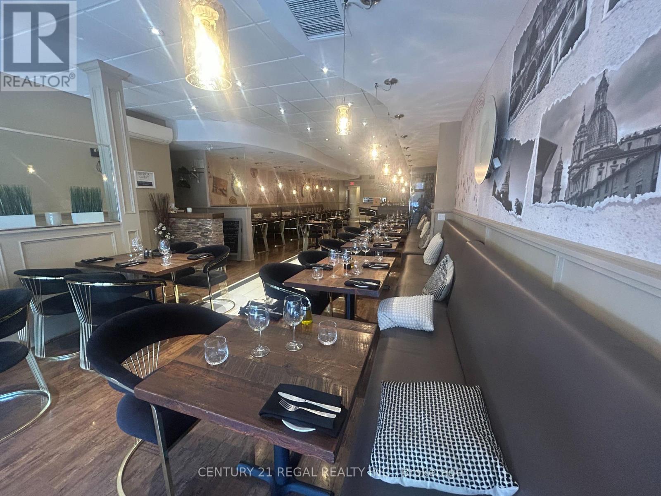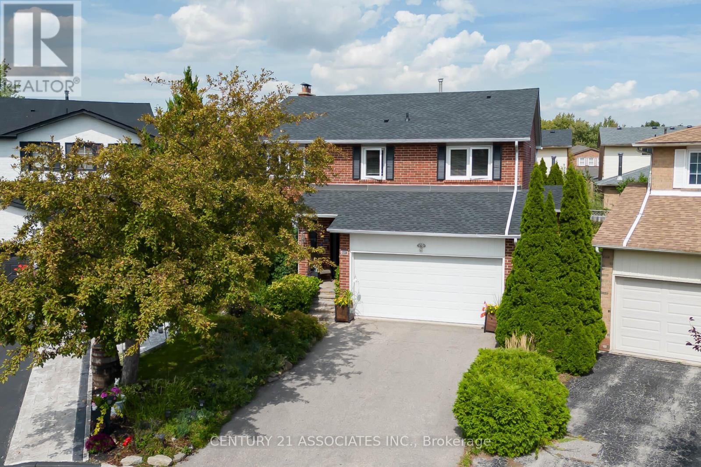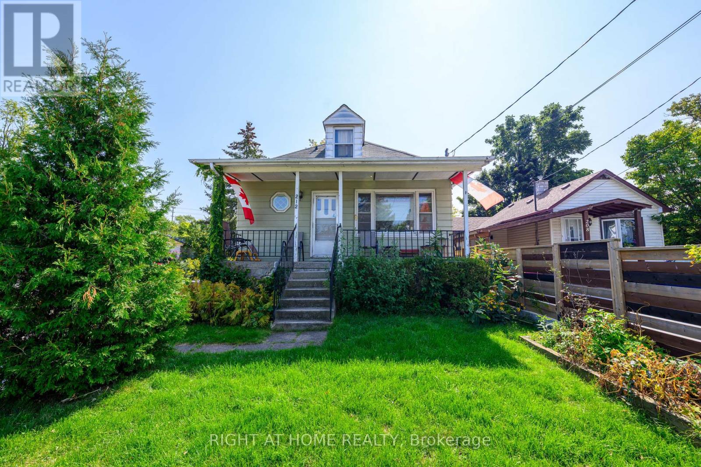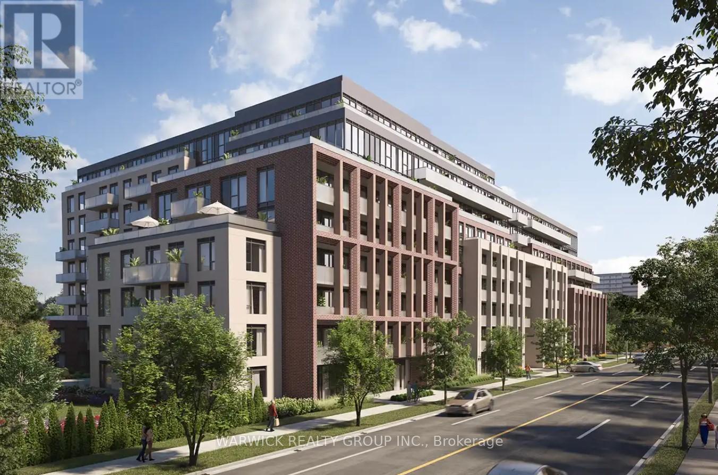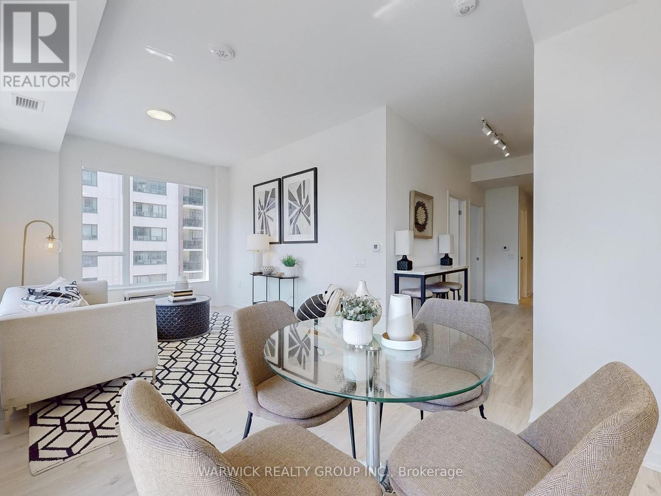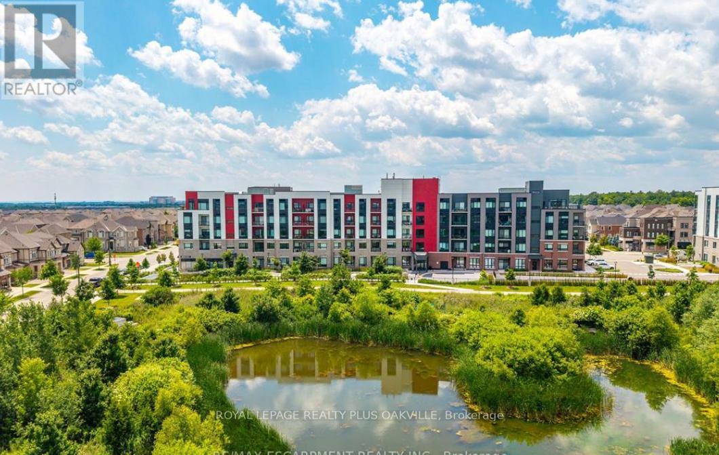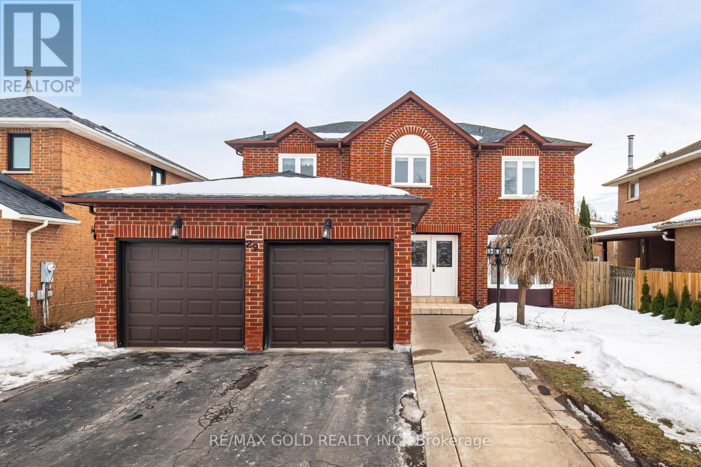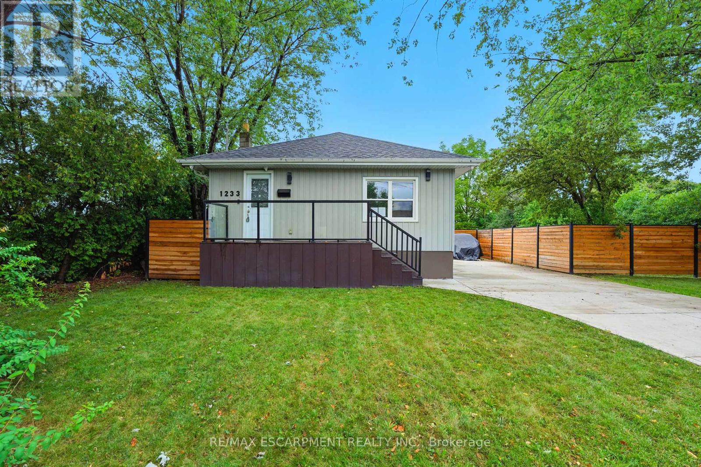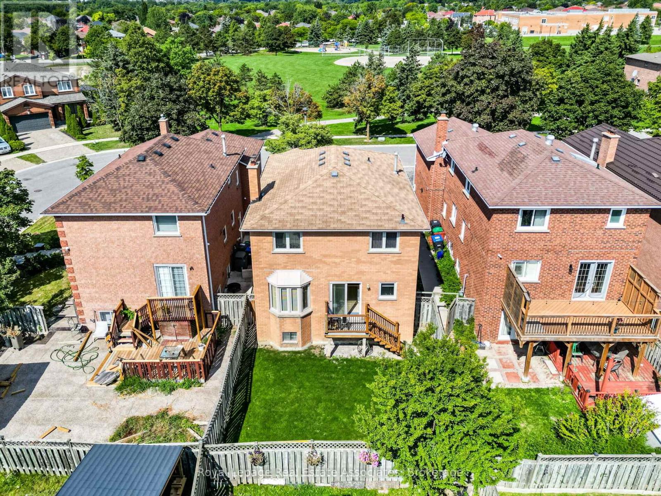11 Julian Drive
Brampton, Ontario
Welcome to 11 Julian Drive one of the finest lots available in East Brampton. Situated on a pristine 2+ acre corner lot backing onto the exclusive Castlemore Ravine, this property offers a rare opportunity to renovate or custom-build your dream estate. The possibilities are endless. Features two wood burning fireplaces. With two private driveways and a detached 4-car garage, the property provides exceptional functionality and privacy. Whether you envision a luxurious custom residence or an upgraded renovation, this lot offers unmatched potential. Ideally located just minutes from Highway 427, Pearson International Airport, shopping, top-rated schools, and parks, this quiet, tree-lined street delivers both convenience and tranquility. This is more than a home its a canvas awaiting your vision. (id:60365)
501 - 8 Lisa Street
Brampton, Ontario
This corner suite features panoramic views and spacious interiors. The living room and dining area are enhanced with wall-to-wall windows, and the separate solarium includes large windows offering bright sunlight. The master bedroom is designed with a walk-through closet area and ensuite bathroom. The renovated eat-in kitchen provides ample cupboard space and generous countertops. The unit includes a fully equipped laundry room, a large storage room, and two parking spots conveniently located near the elevator. It is furnished with a dining set, couch, TV, and an additional fridge; however, the furniture can be removed if not required. The property is situated next to Bramalea City Centre and is close to transit, shopping, parks, and other amenities. The property has a key access to entrance and common areas. (id:60365)
21 Decker Hollow Circle
Brampton, Ontario
Stunning Executive Townhome Showcasing Modern Upgrades and a Bright, Open-Concept Design. Featuring 2-Car Garage, Hardwood Flooring, Oak Staircases, Pot Lighting, and Built-in speakers throughout. This Home offers Elegance and Functionality in Every Detail. Recent Improvements include a concrete walkway, curbs, and patio, beautifully landscaped yard with a 3-zone sprinkler system with landscape lighting, and extensive interior updates incl. hardwood floors, oak staircases w/upgraded iron spindles, Fresh Painting, Smooth Ceilings and upgraded lighting. Outdoor pot lights, new furnace and A/C installed in July 2020. All hardware, including door knobs, outlet covers, and wall plates, has also been replaced for a fresh, modern finish. Located in a highly desirable neighbourhood close to schools, parks, shopping, dining, and major highways, this home combines style, luxury and convenience with everyday practicality. Bright interiors and beautiful landscaped outdoor spaces create an inviting atmosphere, making this move-in ready home an ideal choice for families and professionals alike. (id:60365)
218 Lakeshore Road E
Oakville, Ontario
2,500 SQ. FT. ON MAIN FLOOR, IN THE HEART OFOAKVILLE'S SOUGHT AFTER DINING & SHOPPING DISTRICT. BONUS LOWER LEVE FOR AN ADDITIONAL 2,400 SQ. FT. INCLUDED AT NO EXTRA COST, FEATURING WASHROOMS, OFFICE SPACE, STOCK ROOM, AND A PRIVATE EVENT SPACE. (id:60365)
1324 Quinpool Court
Mississauga, Ontario
The beautiful front garden and walkway welcome you to this lovingly maintained and updated four bedroom family home offering 2172 sq ft of above grade living space. Move-in condition. Prime Deer Run location on a child safe cul-de-sac! Located on a large fully fenced pie-shaped lot. Spacious principal rooms and an open plan are ideal for entertaining family and friends. The renovated kitchen offers ample cupboard and Cambria quartz counter space along with a breakfast bar large enough for four people. Also features tumbled marble backsplash and stainless steel appliances plus a walkout to the large private patio and back garden. The family room is open concept and features a floor to ceiling open-gas fireplace and built-in custom cabinets on each side. Additionally, the home has direct garage access and a main floor laundry room with side door. Classic centre hall plan with a circular staircase leading to the second floor and four spacious bedrooms. The master retreat has a sitting room divided from the bedroom with a sound-proof wall to make an ideal nursery or home workspace or retreat; it could easily be converted back to one larger space. You also have a walk-in closet and renovated ensuite with heated floors. The main bathroom is also renovated. All bathrooms have windows and both upstairs bathrooms have humidity sensing fans. The basement features a massive finished recreation room with three windows plus a cold cellar and a large unfinished utility/storage room. New shingles (50 year warranty) in 2025 + extra attic insulation added + solar attic fan with power back up that monitors humidity and temperature in the attic. All windows and patio door replaced in 2008. Front and side doors in 2019. This home is ideally located within a short walk of Erindale GO Station, Deer Run Shopping Centre, and much more! (id:60365)
212 Troy Street
Mississauga, Ontario
LOCATION!! LOCATION!! LOCATION!! This home has been cherished by the original family since it was built in 1950. Located in a most desirable,family friendly, Mineola neighbourhood. Walk to Mentor College, Port Credit High School, Port Credit GO Train, Parks, Shops, Restaurants & All Amenities. The possibilities are endless at 212 Troy. Renovate the existing 1.5 story home, offering over 1800 sq feet of interior space, including a seperate entrance to the basement. Or design and build your dream home. Lot is 50 x 113. Close proximity to the Hospital, QEW. and proposed LRT. Original survey is available. Don't miss this rare opportunity! (id:60365)
325 - 4365 Bloor Street
Toronto, Ontario
Perfectly located just off Bloor Street West, The Markwood offers quick access to top-rated schools, parks, golf courses, Sherway Gardens, and major highways and transit routes, making it an ideal hub for connection and community. With every detail considered to enhance the experience of contemporary living, you are sure to find the perfect suite to match your lifestyle. Enjoy an elevated lifestyle with an impressive suite of amenities: Fully equipped fitness centre and yoga/wellness studios, Co-working lounge and a movie room, Children's play areas (indoor & outdoor)BBQ courtyard, social lounge, party room, dog run + pet washing station. (id:60365)
427 - 4365 Bloor Street W
Toronto, Ontario
Perfectly located just off Bloor Street West, The Markwood offers quick access to top-rated schools, parks, golf courses, Sherway Gardens, and major highways and transit routes, making it an ideal hub for connection and community. With every detail considered to enhance the experience of contemporary living, you are sure to find the perfect suite to match your lifestyle. Enjoy an elevated lifestyle with an impressive suite of amenities: Fully equipped fitness centre and yoga/wellness studios, Co-working lounge and a movie room, Children's play areas (indoor& outdoor)BBQ courtyard, social lounge, party room, dog run + pet washing station. This unit features an expansive and private terrace! (id:60365)
407 - 3285 Carding Mill Trail
Oakville, Ontario
Amazing Price! New Tech Friendly building! Facing Pond! Welcome to this stylish Low rise boutique condo, where modern comfort meets serene surroundings. This beautifully designed1-bedroom + den suite offers 650 sq ft with a spacious and functional layout, perfect for professionals, couples, or those seeking a quiet retreat. Contemporary modern kitchen features elegant granite countertops, ideal for cooking and entertaining, Open concept, Vinyl floors, new s. s. appliances; fridge, stove, b/i dishwasher, b/i microwave, Large bedroom with clear views of the natural surroundings.1 locker & 1 underground parking, keyless entry. Located in the heart of Oakville, steps away from parks and walking trails, close to shopping, top-rated schools and restaurants. Amenities includes: exercise room, rooftop patio and party room. For investors Amazing Tenant willing to stay. Don't Delay! (id:60365)
29 Brydon Crescent
Brampton, Ontario
This stunning detached 4-bedroom, 4-bathroom home in Brampton offers spacious living with modern finishes. The open-concept layout features a gourmet kitchen, large family room, and a formal dining area perfect for entertaining. Each bedroom is generously sized, with the master suite including a walk-in closet and an ensuite bathroom. The finished basement provides additional living space, ideal for a home theater or recreation room. With a beautiful yard, this home is perfect for families seeking both comfort and style in a desirable neighbourhood. (id:60365)
1233 Coric Avenue
Burlington, Ontario
Charming bungalow with 2+1 bedrooms and 2 bathrooms, located on a no-through street in the desirable Plains neighbourhood! Enjoy parking for 3 vehicles, a welcoming front porch, and access to Leighland Park with tennis courts and more just steps away. The foyer with a double coat closet opens into a spacious living room with a large window that fills the space with natural light. The eat-in kitchen is thoughtfully designed with modern finishes, abundant cabinetry and counter space, a large centre island, and a chic herringbone style backsplash. The primary bedroom is generously sized and offers a walk-out to the backyard deck, the perfect spot for morning coffee, while a second bedroom and stylish 4-piece bathroom complete the main level. The basement features a large recreation area, a third bedroom, another 4-piece bathroom, and a spacious storage room with convenient backyard access. Surrounded by mature trees, the backyard offers plenty of green space and an elevated deck for outdoor enjoyment. Close to all amenities, schools, parks, trails, and more, this home also provides easy access to downtown Burlington, the Lake Ontario waterfront, public transit including Burlington GO Station, and highways 403, 407, 6, and the QEW. Your next home awaits! (id:60365)
6033 Duford Drive
Mississauga, Ontario
**Almost 2000 square feet (above grade)** Fronting onto a family park with sunset views, this well-maintained detached home has been cared for by the original owners. Set on a quiet street in a desirable neighborhood, its within a top school district and just minutes to Heartland Town Centre, Hwy 401, shopping, transit and Toronto Airport. The open-concept main floor is perfect for family living. The top floor offers 3 spacious bedrooms, including a primary with walk-in closet and ensuite featuring a soaker tub. The lower level adds versatility with a large bedroom awaiting your finishing touches. A rare opportunity in an ideal location-This home is move-in ready and a must see! (id:60365)

