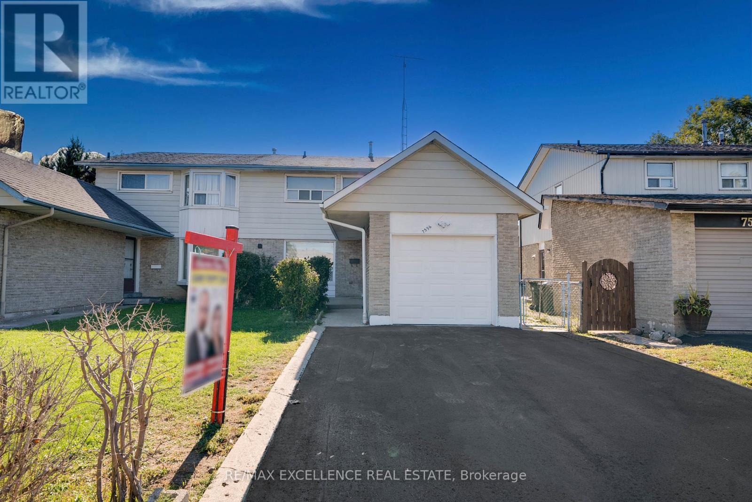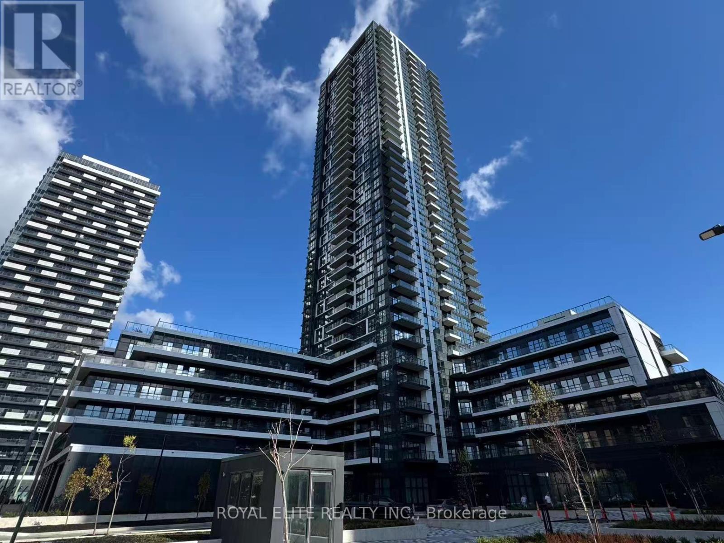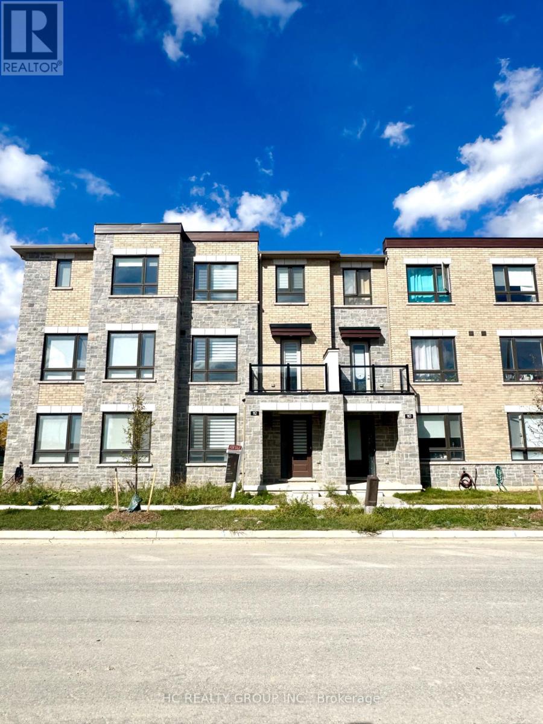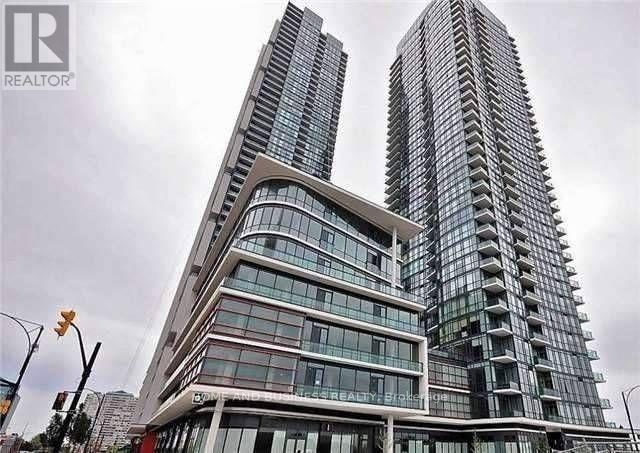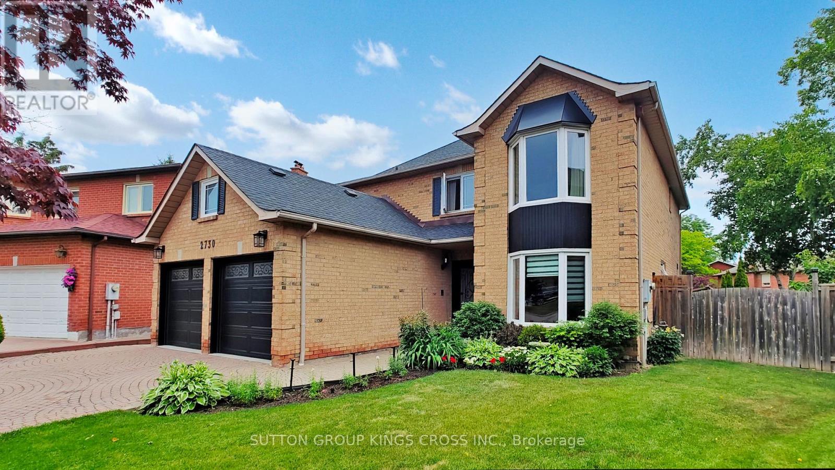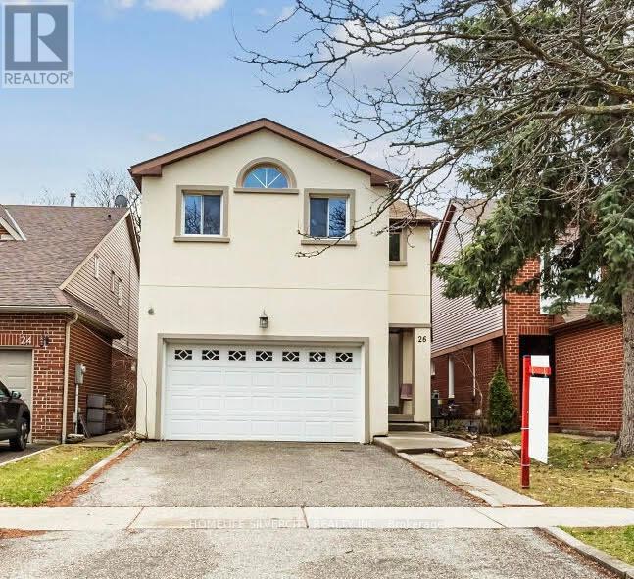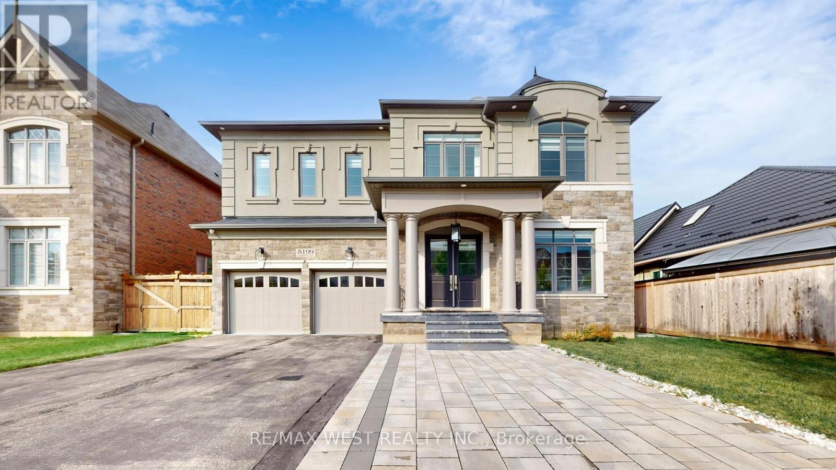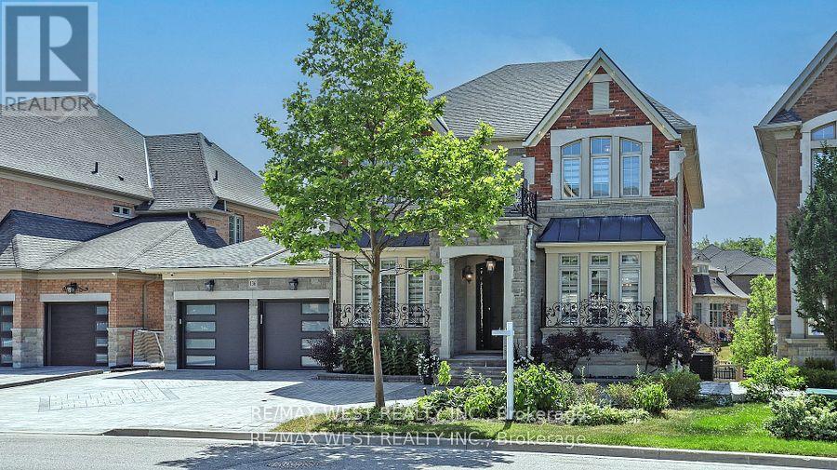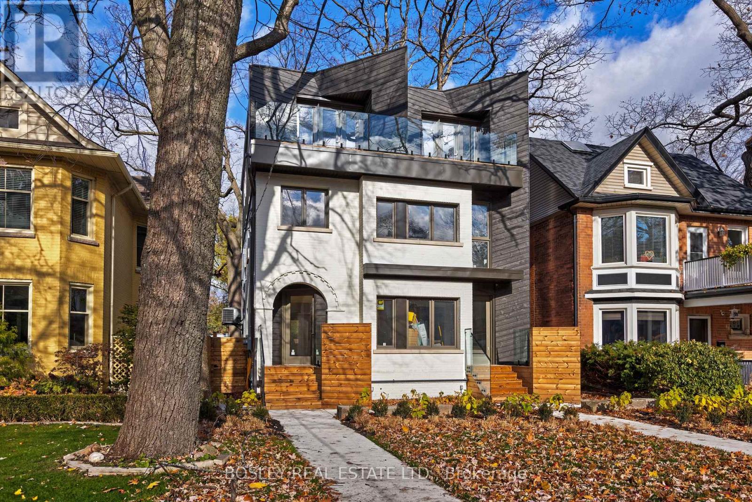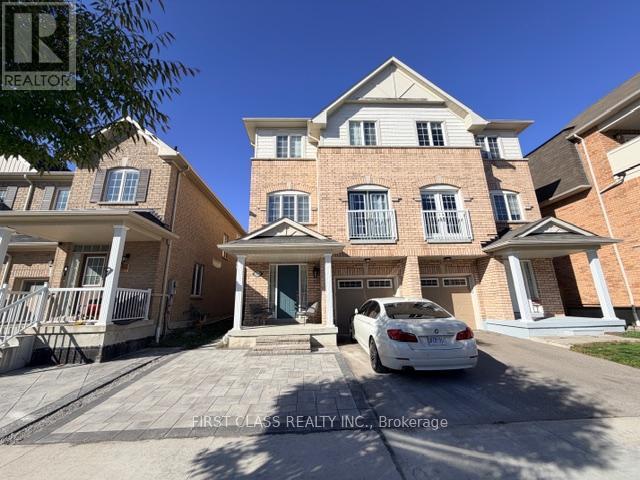7556 Wildfern Drive
Mississauga, Ontario
Welcome to 7556 Wildfern Dr, a bright and beautifully maintained 3-storey semi-detached home in Mississauga well-established Malton neighbourhood. This inviting property features 3 spacious bedrooms, 3 bathrooms, and a finished basement with a separate entrance complete with an additional bedroom, ideal for extended family .Designed with functionality and comfort in mind, the home offers a modern open-concept living and dining area filled with natural light, updated flooring, and a practical kitchen perfect for everyday use. Step outside to an oversized backyard, a rare feature that provides ample space for outdoor entertaining, family gatherings.. Nestled on a quiet, family-friendly street yet conveniently close to schools, parks, shopping, transit, and essential amenities, this home offers the perfect blend of lifestyle and convenience. Commuting is effortless with quick access to Highways 427, 401, and 407, connecting you easily across the GTA. Move-in ready, this house is a wonderful opportunity for first-time buyers, growing families, or downsizers seeking comfort, community, and value. (id:60365)
2102 - 15 Watergarden Drive
Mississauga, Ontario
Welcome To Gemma Condos By Pinnacle A Brand New, Never Lived-In 1 Bedroom + Den Suite In The Heart Of Mississauga. High-Floor Unit Featuring 9-Ft Ceilings, Floor-To-Ceiling Windows, And A Functional Layout With No Wasted Space. Bright South Exposure Offers Unobstructed Views Of Downtown Mississauga, The Skyline, CN Tower, And Lake Ontario On A Clear Day. Enjoy Plenty Of Sunshine From The Spacious Balcony. Modern Kitchen With Built-In Appliances, Quartz Countertops, And Sleek Cabinetry. The Den Can Be Used As A Separate Room Perfect For A Home Office Or Guest Space. 630 Sq.Ft. Interior + 51 Sq.Ft. Balcony. Outstanding Building Amenities Include A Gym, Yoga Room, Party Room, Pet Wash, Games Room, Kids Play Area, Library, Outdoor Terrace, And 24-Hour Concierge. Conveniently Located Near Hwy 401 & 403, Public Transit, And Square One Shopping Centre. A Must-See! (id:60365)
112 Robert Eaton Avenue W
Markham, Ontario
This bright and spacious corner-unit freehold townhouse is located in a newly developed Markham community and offers a modern, functional layout perfect for family living. Featuring four bedrooms, hardwood floors on the second floor, and a sleek kitchen with stainless steel appliances, the home is freshly painted and upgraded throughout. The ground level includes a recreation area, a spacious bedroom, a full bathroom ideal for guests and direct access to the double car garage. On the second floor, large windows fill the open-concept living and dining area with natural light, while the breakfast area opens to a huge terrace perfect for summer BBQs. The third floor boasts three generously sized bedrooms, providing ample space and privacy. With a double private driveway, parking for four cars, and $$$ spent on upgrades, this home is steps away from community centres, schools, parks, shops, and restaurants, and just minutes from public transit and major highways, making it the perfect blend of style, comfort, and convenience. (id:60365)
1505 - 510 Curran Place
Mississauga, Ontario
Modern 1 Bedroom + Den Condo Available from 1st of November. Experience contemporary living in this stylish suite featuring high ceilings and a functional layout. The den can easily serve as a small second bedroom or home office. Conveniently located just steps from Square One Shopping Centre, restaurants, banks, the library, pharmacies, grocery stores, the Newcomer Centre, Celebration Square, and public transit. Perfect for professionals, newcomers, and students alike. (id:60365)
2730 Hammond Road
Mississauga, Ontario
Welcome to this beautifully appointed 4+1 bedroom, 4-bathroom detached home on a rare oversized pie-shaped lot, tucked away on a quiet, family-friendly street. The stunning kitchen features an expansive center island, abundant cabinetry, gas range, and walkout to the backyard. Enjoy a professionally landscaped yard with a swimming pool and waterfall, multiple seating areas, green space, plus lawn and plant boxes with a sprinkler system for easy upkeep. The main floor includes two offices, a formal dining room, living room with backyard views, stylish powder room, and direct access to the double garage. Upstairs offers three spacious bedrooms and a primary retreat with walk-in closet and 4 piece ensuite. The finished basement includes a fifth bedroom, full bathroom, large recreation room with gas fireplace, and ample storage. Additional features: two-car garage, driveway parking for four, Nest home system, and close proximity to parks, transit, and top-rated schools. (id:60365)
26 Cresswell Drive
Brampton, Ontario
Don't Miss It!! Beautiful Fully Renovated Stunning 5 Br, 5 Wr Detached Home with 2 Bedroom LEGAL BASEMENT. Brand new Flooring at above grade level, New Pot Lights, New Upgraded Stairs with Iron Pickets, Freshly Painted, This Open Concept House Has Stucco Elevation, Extra deep lot 131feet, Separate Family & Living Room, Carpet free, porcelain tiles and New Vanities in Bathrooms, New Quartz's Countertops, Rental income from Legal basement $2,000 per Month. Close To Public & Catholic Schools, Shopping Mall, Highways and Walking Distance to Sheridan College. Upper floor is vacant, but basement is tenanted. (id:60365)
5625 Passion Flower Boulevard
Mississauga, Ontario
Stunning link house on a prime corner lot in one of Mississauga most prestigious areas. Open-concept layout offering the feel of a detached home, this 4-bedroom plus den boasts all good sized bedrooms and a large family room. The main floor presents a formal and a spacious living room, dining & family room. The master bedroom comes with a luxurious 4-piece ensuite for ultimate comfort with walk-in closet. Offering almost 2,100 sq ft of living space, plus an unspoiled basement with endless potential to make it your own. Lots of natural light. This home offers the perfect blend of modern living and everyday convenience. (id:60365)
5199 Symphony Court
Mississauga, Ontario
Welcome to a Luxury Home in the Prestigious Mississauga Road Community, Experience upscale living in this fully upgraded residence, perfectly situated on a premium 54+ ft lot in one of Mississaugas most sought-after neighborhoods. Offering over 5,000 sq. ft, of exquisite living space, this home blends elegance, comfort, and modern convenience, From its magnificent elevation to its sun-filled interiors, every detail exudes sophistication. The open-concept layout features 10-ft ceilings on the main floor and 9-ft ceilings on the second floor, premium 7.5-inch engineered hardwood floors throughout, and large porcelain tiles on the main level. The home boasts two fireplaces, two sound systems, and meticulous craftsmanship throughout., The grand open foyer sets the tone, leading to a spacious office, formal living and dining rooms perfect for both entertaining and everyday living. The heart of the home is the brand-new, custom-designed chefs kitchen with high-end, built-in integrated appliances, seamlessly open to the family room with large windows and a cozy gas fireplace. The adjoining breakfast area walks out to a large deck, extending the living space outdoors.,The luxury lower level is designed for relaxation and entertainment, featuring a wet bar, theatre room, electric fireplace, games area, a 3-piece bathroom, and walk-up access to the backyard., Conveniently located near top-rated schools, shopping centres, hospitals, and major transportation, this home truly delivers the ultimate in luxury living. (id:60365)
136 Hailsham Court
Vaughan, Ontario
Welcome to an extraordinary opportunity to own a breathtaking 6,000 sq. ft. executive residence, completely transformed in 2024 with over million in premium renovations, epitomizing modern luxury living. Set on a wide and deep estate lot, this architectural masterpiece boasts 10' ceilings on the main floor and 9' on the second. Exquisite designer finishes include custom crown moulding, high-end porcelain tiles, engineered hardwood, new chandeliers, a stunning floating staircase with gold columns and glass railings, decorative ceilings, fresh premium paint, and elegant trim. The gourmet chefs kitchen offers quartz counters and backsplash, ceiling-height cabinetry with glass doors, under-cabinet LED lighting, professional appliances including a cooktop, built-in fridge, dishwasher, double oven, wine fridge, expansive island, custom pantry, and mudroom cabinetry. The main floor features a private office with French doors, a dramatic family room with a custom stone fireplace and sound system, a custom mudroom with quartz finishes, new washer and dryer, a grand entrance door, a chic powder room with Wall Mount toilet, a spacious breakfast area opening to a large loggia balcony. Upstairs are four luxurious bedrooms, each with elegant ensuite baths and custom walk-in closets. The primary suite dazzles with a lavish 7-piece bath featuring a freestanding tub, glass jet shower, dual vanities, smart toilet, built-in makeup desk, fireplace, sound system, coffered ceiling, and private balcony. The finished walk-out basement includes a home theatre, stylish bar with built-in TV, full kitchen with stainless steel appliances, additional living space, hot stone sauna, electric fireplace, and a 3-piece bath with smart toilet. Step out to a private resort-style yard with a heated saltwater pool with Hayward automation, 6-person hot tub, and a spacious entertainment area. Upgrades include new mechanical systems and premium zebra blinds throughout. (id:60365)
36 Strawbridge Farm Drive
Aurora, Ontario
Welcome to this 2935 sf home in the coveted Aurora Grove community! This stunning residence offers the perfect blend of elegance, comfort, and natural beauty. Nestled on an elevated premium lot, the home is bathed in natural light thanks to its open-concept design and large windows, creating a warm and inviting atmosphere from the moment you step inside. The main floor boasts soaring 10-foot ceilings, while the second floor features 9-foot ceilings, enhancing the spacious feel throughout. With four generously sized bedrooms and three full bathrooms, there's ample space for the whole family. The chef-inspired kitchen showcases stone countertops and backsplash, high-end stainless steel appliances, a central island, and abundant cabinetry perfect for both everyday living and entertaining. The walkout basement offers potential for additional living space, ideal for family gatherings or guest accommodations. Ideally located, this home is close to top-rated schools (including Dr. G.W. Williams Secondary School and St. Andrews College), shopping centers, the GO Station, major highways, scenic trails, parks, golf courses, and a vibrant community center. Just minutes walk from the entrance of the renowned Sheppards Bush Conservation Area, you'll enjoy the perfect balance of nature and city living. NO SIDEWALK. (id:60365)
12a Swanwick Avenue
Toronto, Ontario
Luxurious Appointments, Efficient Modern Design And Flow In This Wonderfully Appointed, Fully Reconstructed Home Designed By Craig Race Architecture. Stunning Curb Appeal And Sustainable. Be Wowed By Bespoke Details. Built-Ins, Integrated Appliances, Bright Natural Woods, Panelling, Galley Kitchen, Massive Windows And Glass Walls On All Levels. Sustainably Built (Low Utilities). Three Bedrooms With Views Of Mature Trees Through Full Windows. 3 Modern Washrooms, An Extra Bedroom With Lots Of Storage, Its Own Wr And Recreation Room, All With Heated Floors And Polished Concrete Floors. This Property Rests Next To The Fully Outfitted, Largest East End Park, Norwood Park And Close To All Of The Community's Amenities, Eateries, Shopping, Schools And TTC. Parking In Rear Will Be Replaced W Garage W More Storage (Laneway Suite Above With Exclusive Laneway Access) And Rear Yard Will Be Designed To Suite Your Needs, Consistent In Design And Quality Of The Home Itself. (id:60365)
Back - 1542 Bruny Avenue
Pickering, Ontario
Bright, Clean & Spacious Studio Apartment on Main Floor, Fully Furnished With Ensuite Bathroom & Private Kitchen. Access To Transit /Go-Train & Easy Commute To 401/407.Minutes To Shopping,Restaurants, Schools, Worship- Places And Pickering Town Center. Shared driveway access with upper unit tenant. (id:60365)

