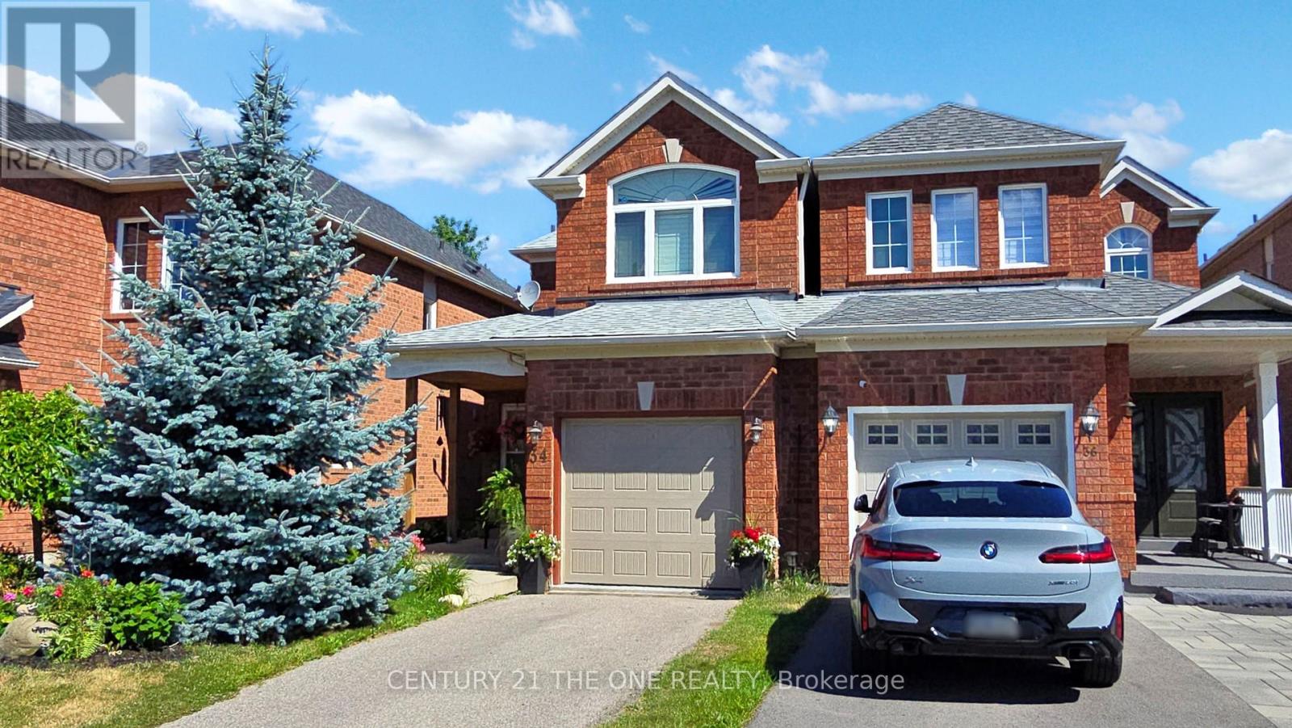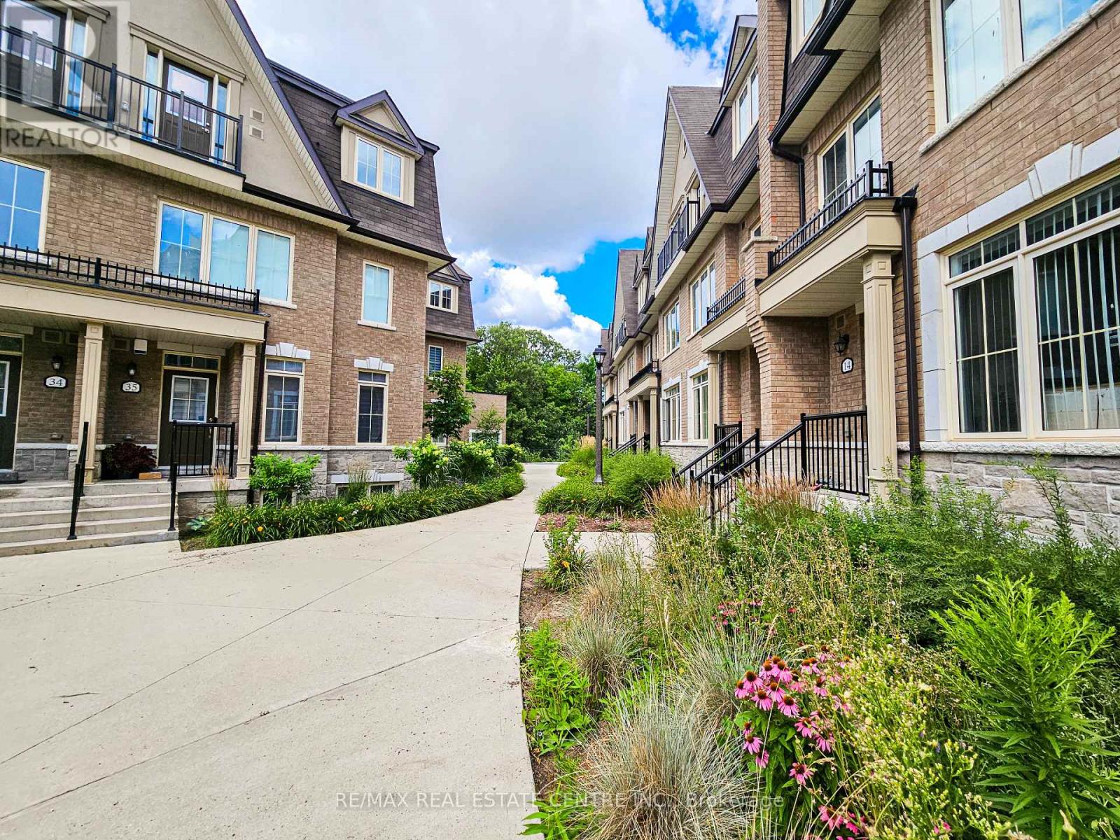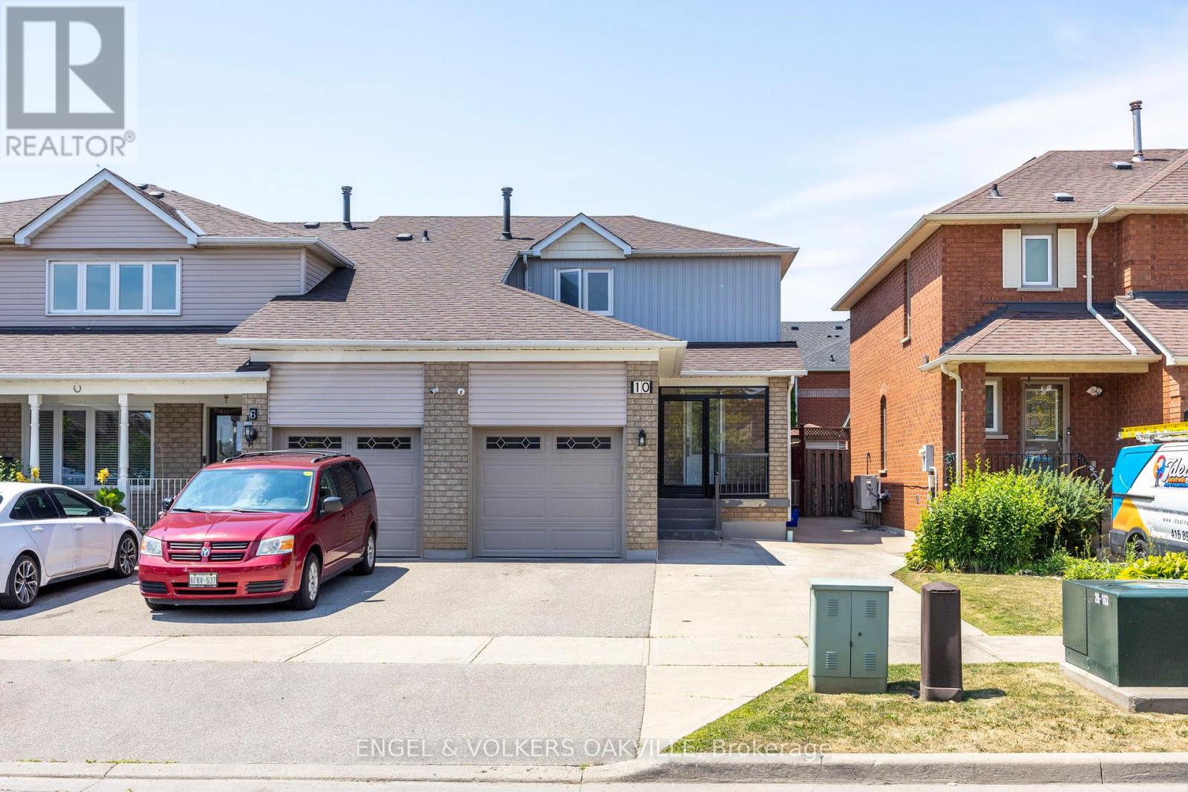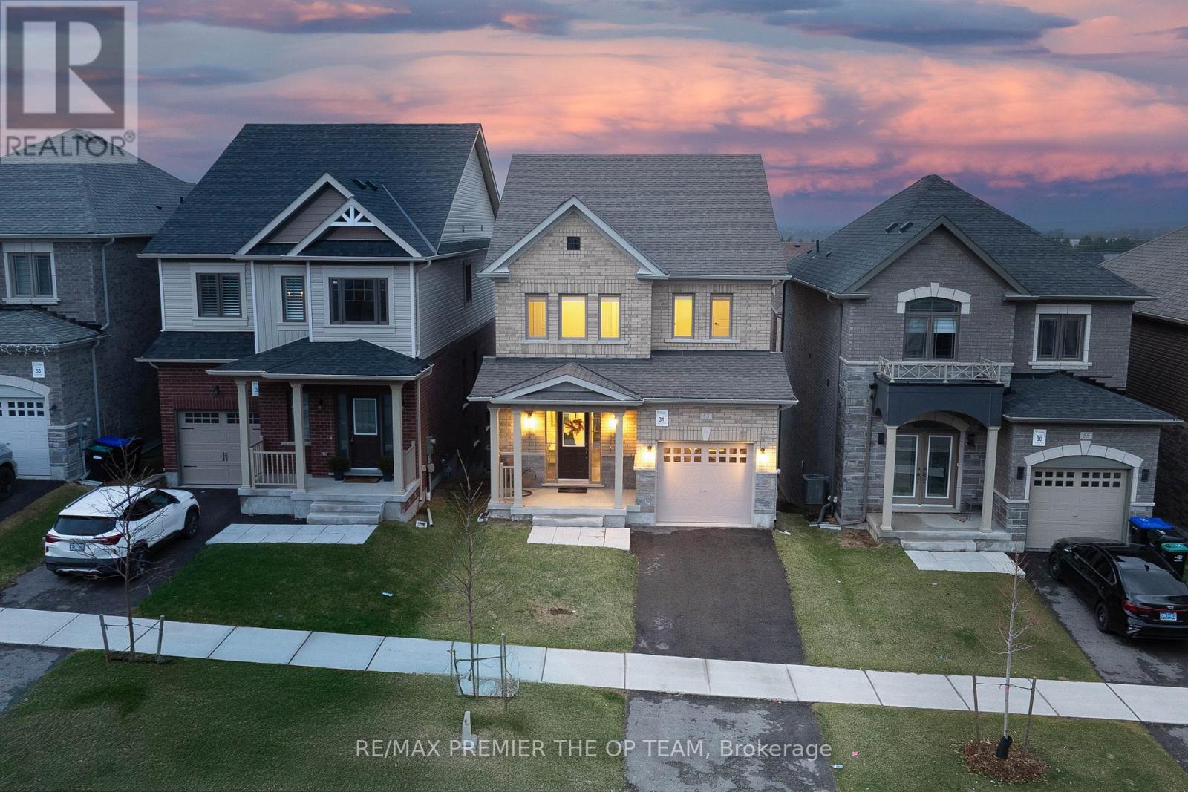6 Matawin Lane
Richmond Hill, Ontario
Modern 2-bed, 3.5-bath townhouse in Legacy Hill. Features open-concept layout, quartz kitchen, EV-ready garage, and two balconies. Prime location near Hwy 404, top schools, parks, and major retailers. Stylish, convenient living in a growing community. (id:60365)
34 Long Point Drive
Richmond Hill, Ontario
Welcome to this upgraded semi-detached home in a quiet neighbourhood. Walk-out basement & backing onto a breathtaking ravine. offering a serene, cottage-like feel while being nestled in the heart of Richmond Hill for the perfect blend of nature and city convenience. Functional layout. New roof done in 2020, Kitchen in 2022. Hardwood floor & porcelain floor throughout. Insulated & heated garage. Lake Wilcox & Worthington Park nearby. Close to school & hiking trails. Mins to Yonge St, community center. (id:60365)
21 Ocean Avenue
Vaughan, Ontario
Welcome to 21 Ocean Ave. Nestled in the highly sought-after area of Vellore Village, Vaughan, this beautifully maintained home is situated on one of the largest lots and quietest streets in the neighbourhood. Offering 4 spacious bedrooms and 3 bathrooms, this home is ideal for family living. The main floor features an open-concept layout with 9-foot ceilings, gleaming parquet hardwood flooring, and California shutters throughout. Enjoy direct access from the garage to home and partially finished basement awaiting your personal touch. The family room boasts a cozy gas fireplace and seamlessly connects to a bright kitchen and eating area with a walkout to the backyard. Step outside to discover a large, fully fenced yard with plenty of space for enjoyment, or a future pool, complete with a concrete patio, a shed and gas hookup for your BBQ enjoyment. Conveniently located just minutes from the new Cortellucci Hospital, Canada's Wonderland, shopping, schools, parks, transit and so much more. This is an unbeatable location offering both comfort and convenience. Don't miss the chance to make this your new home! (id:60365)
7 Maple View Lane
Whitchurch-Stouffville, Ontario
A Rare Find! This Custom-Built Victorian-Style Home Is Located In A Prestigious Golf Course Community With No Maintenance Fees. Surrounded By Private Forests And Featuring A Serene Pond, The Property Offers Stunning Views Of The Greens From Both The Front And Back Yards, Perfectly Blending Privacy With A Warm Community Atmosphere. This Three-Story Residence With A Finished Walkout Basement Provides Over 6,000 Sq. Ft. Of Living Space, Boasting High Ceilings, 5 Bedrooms, 6 Bathrooms, And A Three-Car Garage. Its Design Seamlessly Combines Traditional Charm With Modern Elegance, Featuring Bright, Sophisticated Interiors Perfect For Family Living. Significant Upgrades Include A Fully Renovated Modern Kitchen And Four Bathrooms, Custom-Built Cabinets, A New Roof, Skylights, Windows, Sump Pump, Sewer Pump, A New Backyard Deck With A Pavilion, A Redesigned Staircase, And Brand-New Hardwood Floors On The First And Second Floors. This Peaceful Retreat Is Just Minutes From Hwy 404, GO Stations, And Markham. Don't Miss Out On This Stunning Home! (id:60365)
10 Mccabe Lane
New Tecumseth, Ontario
Beautifully maintained detached 3-bedroom, 3-bathroom home featuring 9-foot ceilings, a modern kitchen with granite countertops and stainless steel appliances, and a bright breakfast/living area perfect for everyday living. The spacious family room includes a cozy gas fireplace, ideal for relaxing or entertaining. Upstairs offers generously sized bedrooms and well-appointed bathrooms. (id:60365)
214 Matawin Lane
Richmond Hill, Ontario
Beautifully maintained Legacy Hill townhouse in a vibrant Richmond Hill community. Boasting around 1,460sqft of open-concept living space, this home offers 2 bedrooms, 2.5 baths, and a bright, modern kitchen with stainless appliances. A quiet cul-de-sac location, convenient access to top-rated schools, parks, transit, and shopping make this ideal for families or professionals seeking comfort and convenience. (id:60365)
42 - 181 Parktree Drive
Vaughan, Ontario
Welcome to this beautifully maintained 4-bedroom, 3-bath townhome backing onto a ravine in the heart of Maple! This bright and spacious end-unit feels like a semi and features a functional open-concept layout, hardwood floors on the main level, and a modern kitchen with stainless steel appliances and breakfast bar. Enjoy peaceful views from your private rooftop terrace and the rare finished basement with walk-out to a lush ravine perfect for a home office, gym, or family room. The primary bedroom boasts 2 reach-in closets and a 5-piece ensuite. Direct access to garage with 2 side-by-side underground parking spots and 2 lockers. Located in a quiet, family-friendly complex, just minutes from Maple GO, Vaughan Mills, Cortellucci Hospital, Highway 400, schools, parks, and all essential amenities. Ideal for first-time buyers or young families. Move in and enjoy! Open House Saturday July 26, 2-4 PM (id:60365)
1012 Ferrier Avenue
Innisfil, Ontario
A Short Walk to the Water.. . Discover this Home in a sought after Family Friendly community of Lefroy. Steps to water access and Belle Are Beach. Situated on a 60X205 lot, this property offers exceptional outdoor and indoor living. With over 3700 square feet of living space. The main floor welcomes you with lots of natural light and offering you large windows and an Open concept layout.This is a Custom Four Bedroom, Three and a half Bathroom Luxury Estate. The Primary Bedroom is a true retreat, complete with an ensuite and two large walk-in closets.The Three additional bedrooms offers the space any family dreams of. Boasting a Chef Inspired Kitchen with a large side by side s.s. counter mount fridge/freezer combo with an 8 burner executive s.s. gas stove, designer range hood, pot filler and an 8 X 5 foot quartz island, perfect when entertaining friends and family. Attached to the kitchen is a walk-in butler's pantry with a luxury wine fridge. The large 2nd pantry in the kitchen offers plenty of storage and a quartz study desk. Hardwood and Pot Lights throughout offers a very spacious and inviting environment. Step outside to enjoy the spacious 24X12 Ft. deck, great for barbecuing. Additional highlights include a convenient 2 car garage with entry to main floor. There are too many upgrades to mention. A MUST SEE!!! taxes being assessed and will update** (id:60365)
10 Crieff Avenue
Vaughan, Ontario
Welcome to 10 Crieff Ave, an Exceptional End Unit Townhome in the Heart of Vaughan! This beautifully upgraded 3 Bed + 3 Bath home is located in the incredibly prime Maple location, steps to top-rated schools, parks, shops, transit, and Hwy 400. Renovated in 2020, this stylish end-unit townhome features a bright, open layout with quality finishes and thoughtful upgrades throughout. The main floor boasts hardwood flooring, pot lights, and a modern kitchen with quartz countertops, stainless steel appliances, and ample cabinetry. Upstairs offers 3 spacious bedrooms with hardwood flooring throughout. The bathrooms have been tastefully upgraded for a clean, contemporary look. Enjoy even more living space with a fully finished basement complete with a second kitchen, ideal for extended family or potential rental income. As an end unit, the home benefits from extra natural light, a wider lot, and added privacy. Step outside to a fully fenced, landscaped backyard featuring a covered vestibule on a concrete pad with pot lights and a standalone shed absolutely perfect for additional storage or a hobby space. This is the perfect turnkey home in one of Vaughans most desirable neighbourhoods, just move in and enjoy! (id:60365)
53 Janes Crescent
New Tecumseth, Ontario
Located In The Highly Sought-After Treetops Community. This Beautifully Designed 4-bedroom,3-bathroom Home Offers Over 2,000 Sq Ft Of Functional Living Space With Exceptional Upgrades Throughout. The All-Brick & Stone Exterior Offers Stunning Curb Appeal, While Inside You'll Find An Open-Concept Layout With Upgraded Hardwood Flooring, A Bright Home Office, And A Spacious Family Room Perfect For Entertaining. The Chef-Inspired Kitchen Features A Premium 36 6-burner Stainless Steel Gas Stove, Extended Quartz Countertops, Custom Two-Toned Cabinetry, Designer Backsplash, And Upgraded Fixtures. The Upper Level Includes Four Generously Sized Bedrooms And A Convenient Second-Floor Laundry. The Lower Level Is A Bright, Open Space With High Ceilings And Large Windows Ideal For A Future Basement Apartment Or A Custom Rec Room. Endless Possibilities For Additional Living Space Or Income Potential. Close To Hwy 400, Schools, Parks, Golf Courses, Shopping, And Recreational Facilities. A Perfect Blend Of Comfort, Style, And Location. (id:60365)
72 Cassandra Crescent
Richmond Hill, Ontario
Welcome to 72 Cassandra Crescent, 3925 sqf -- a landmark residence in the heart of Bayview Hill, Richmond Hills most prestigious enclave. From the moment you step into the breathtaking 17-foot-high grand foyer, natural light pours through skylights and California shutters, setting the stage for timeless elegance. Rich hardwood floors, detailed crown moulding, wainscoting walls, and pot lights throughout create an atmosphere of refined living. The chef-inspired kitchen is both grand and functional perfect for hosting in style. Sunlight fills every thoughtfully designed space, casting a warm, inviting glow. Professionally landscaped grounds and elegant interlocking stonework complete the picture. In a neighborhood celebrated for its elite schools, stately homes, and lasting prestige, this is where luxury lives and compromise never enters. ** Enjoy the convenience of additional garage space with a 2.5 tandem parkings, nearby parks, large malls, restaurants, bars, tennis courts, Bayview Hill Community Centre, and easy access to Highway 404. Whether you're raising a family or entertaining guests, 72 Cassandra Crescent delivers the space, style, and setting to live beautifully every day. (id:60365)
32 Alpaca Drive
Richmond Hill, Ontario
Absolutely Stunning Family Home On A Premium 59 By 92 Ft. Lot In The Coveted "Inspiration Community". Gorgeous Modern Kitchen W/Granite Countertop & Designer Backsplash & Serving Area. Many Upgrades. Smooth Ceilings And Strip Hardwood Floors Through Out, Main Floor Laundry. Professional Finished Basement With Bedroom, Great Room And 3Pc Bathroom. Located in Richmond Hill High School and St. Teresa of Lisieux Catholic High School zones. Close to parks, trails, transit, and all amenities. AAA tenant needed, No pet, non smoker. (id:60365)













