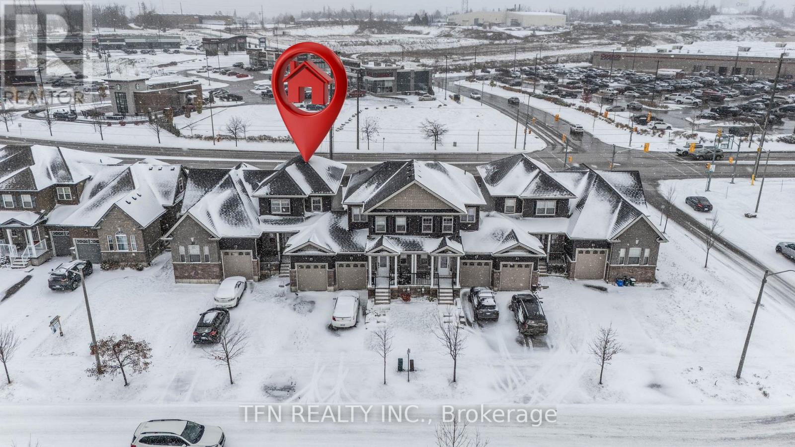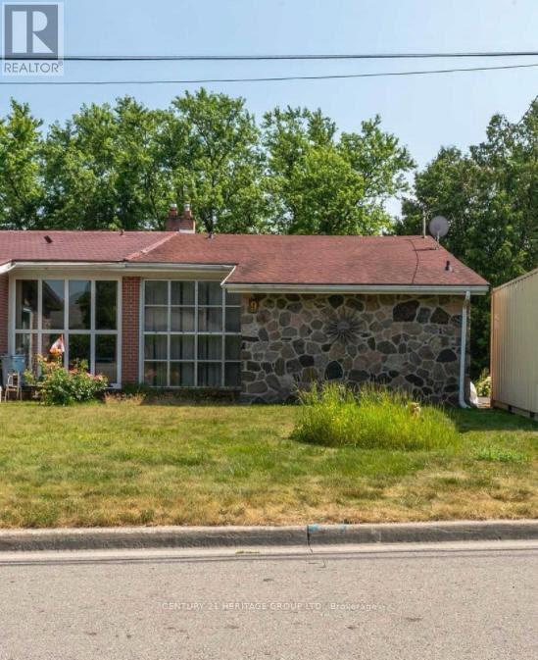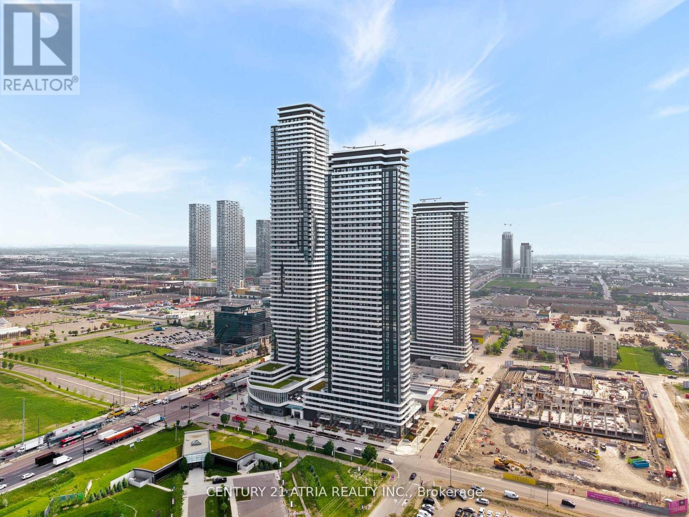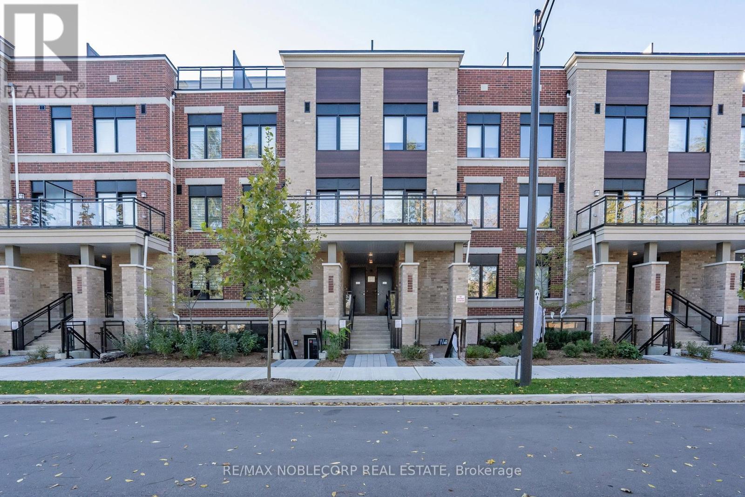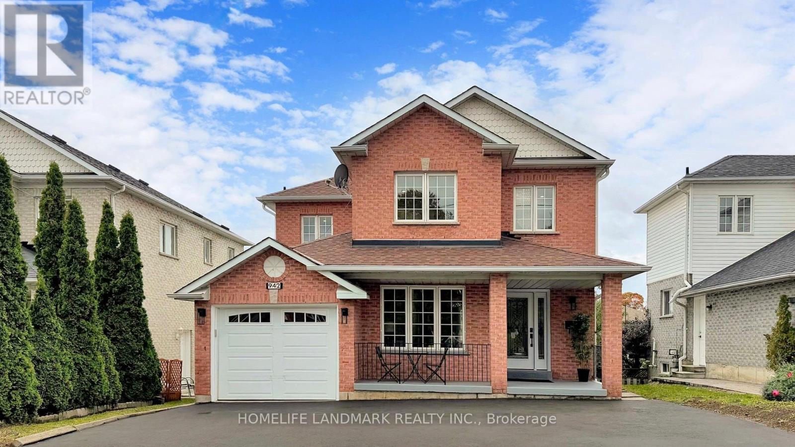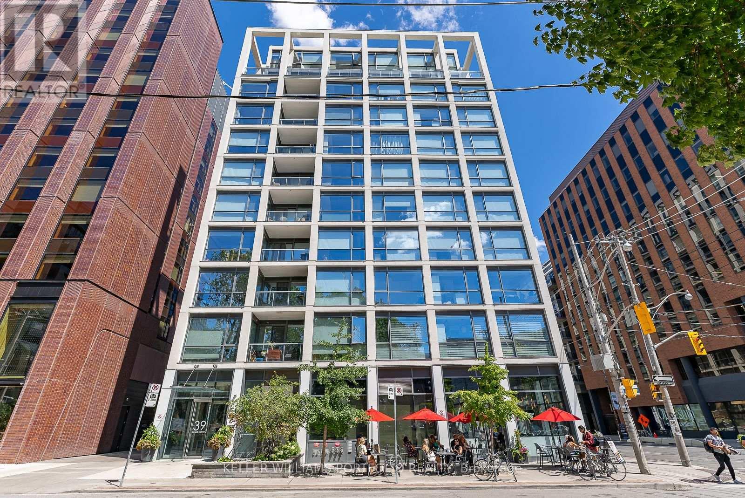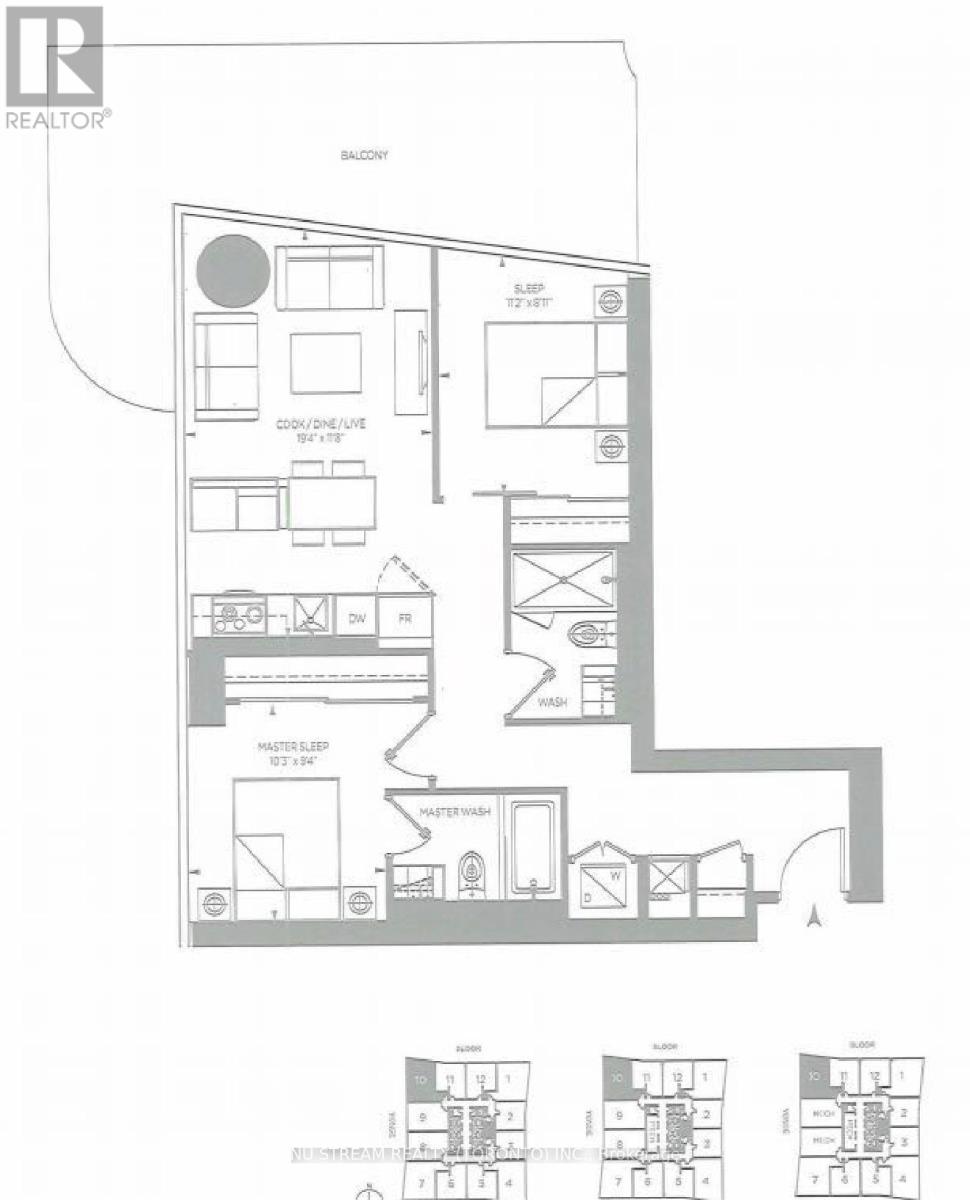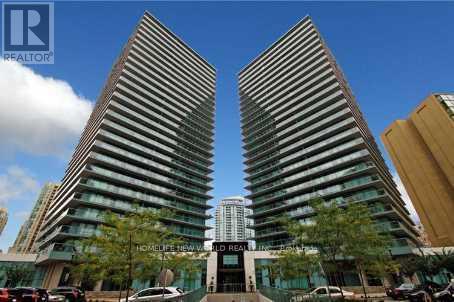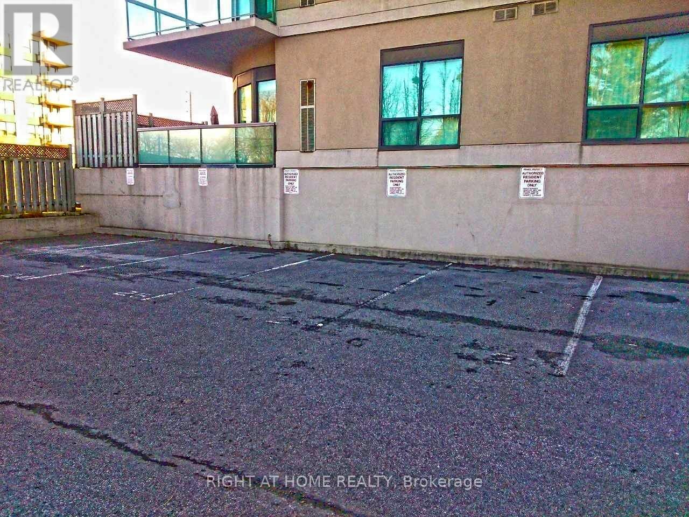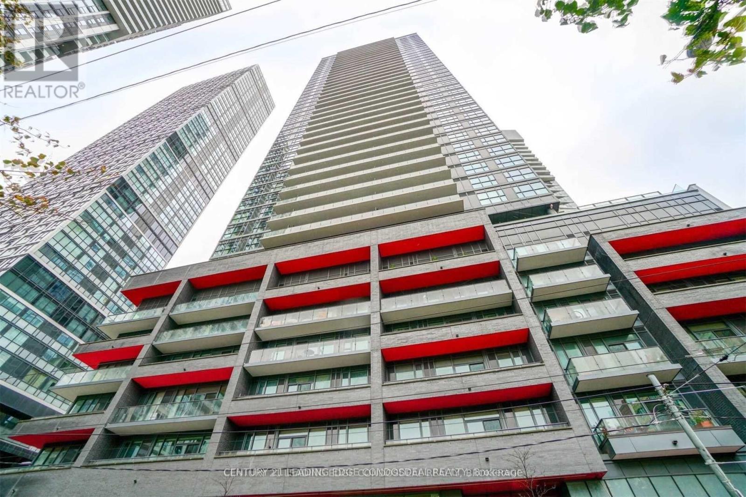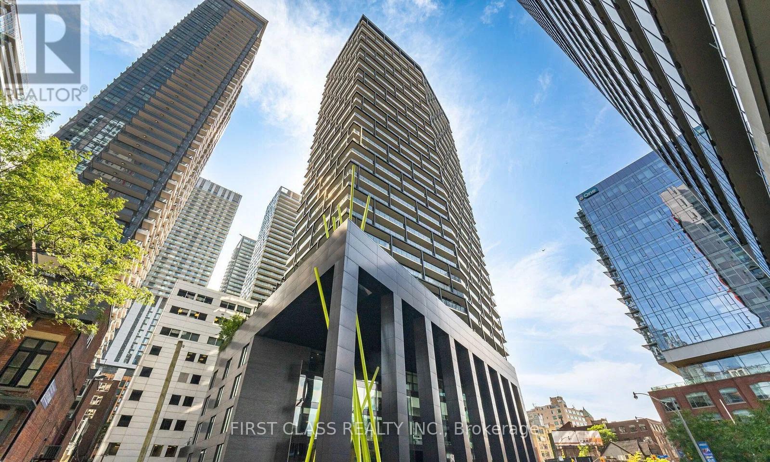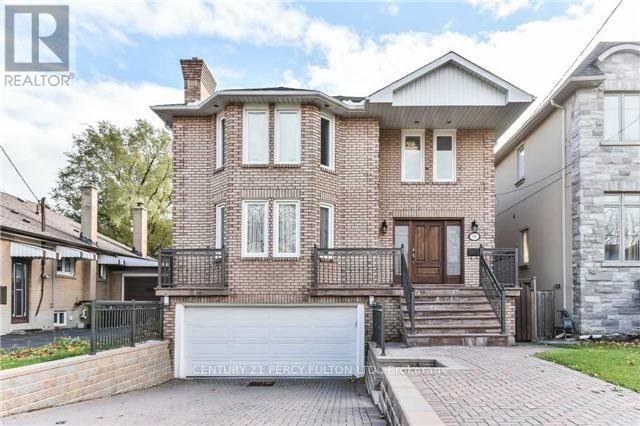9 Isabella Drive
Orillia, Ontario
Spacious 3-Bed, 2.5-Bath Townhouse! Recently painted, this home features a large primary bedroom with walk-in closet and 3-piece ensuite, plus two additional generous bedrooms and a second-floor bath. Enjoy an open-concept great room with upgraded laminate flooring and a bright kitchen with a breakfast bar and ceramic tile. Access to the backyard from the garage. New SS fridge, Washer & Dryer. Conveniently located near the plaza with Costco, Walmart, gym. Close to two sandy public beaches, hiking trails, and Lakehead University. Easy access to Highways 11 and 12. Perfect blend of comfort, location, and low-maintenance living! (id:60365)
Main - 9 Dunham Crescent
Aurora, Ontario
Welcome to this bright and spacious 3-bedroom main floor Stunning semi-detached Backsplit 3residence featuring a renovated kitchen, three bedroom ,Each bedroom features closet spaces ,fresh finishes, freshly painted, a living/dining area that opens seamlessly onto a huge window.Perfectly positioned near the main st , trails, parks, and major retailers such as, Food Basics, top ranked secondary school. This property offers a rare opportunity to enjoy an elegantly updated home in a truly exceptional location. Two dedicated parking spaces on driveway .in the Tenant pays 2/3 of utilities and has the right to use the spacious ,huge and great backyard. (id:60365)
4702 - 195 Commerce Street
Vaughan, Ontario
Elevated living in the heart of Vaughan! This stunning 1-bedroom, 1bath suite soars above the city on the 47th floor, offering breath taking panoramic views and an abundance of natural light through floor-to-ceiling windows. With 5 of well-designed space, enjoy an open-concept layout, modern finishes, and a sleek kitchen equipped with [insert appliance/features]. The private balcony is perfect for morning coffee or evening sunsets. Residents enjoy premium amenities including a fitness centre, party room, concierge service, and more. Located just steps from transit, shops, dining, and parks this is urban living at its finest. (id:60365)
2205 - 58 Elizabeth Street S
Richmond Hill, Ontario
Welcome To The High Point Towns! This Never-Lived-In Brand New Suite Features An Open Concept Layout With Over 900 Sq Ft Of Living Space, 2 Bedrooms, 2 Washrooms, An Ensuite Laundry, A Walk In Closet In The Primary Bedroom, A Linen Closet In The Hallway, & A Balcony. This Townhouse Is Conveniently Located On The MAIN Level On A Very Quiet Cul-De-Sac In The Heart Of The Historic Downtown Richmond Hill Area In A Family Friendly Community Close To Mill Pond Park, Wave Pool, Elgin Barrow Arena, Restaurants, Grocery Stores, Hillcrest Mall, Boutiques, Library, Schools, GO/York Transit, & All Major Highway(s) 403/404/407. The Mackenzie Health Hospital Is Just Steps Away. *One Parking Spot. A Must See! (id:60365)
942 Port Union Road
Toronto, Ontario
Welcome To Port Union!!Spacious Detached House in High Demand Area.Top to Bottom Renovation Completed in October 2025. Brand New Kitchen w/Quartz Counter(2025), Brand New Bathrooms (Main & 2nd)(2025), Brand New Stairs(2025), Brand New Hardwood Floor (Main & 2nd)(2025), Fresh Paint(2025), Brand New Appliances (MF-Washer, Dryer, SS Dishwasher, SS Stove, SS RangeHood)(2025), W/O Deck from Living; Indoor PotLights ((Main & 2nd), Large Master Bed W/4Pc Ensuite+W/I closet. Double Height Ceiling w/Brand Chandeliers. Finished W/O to Backyard Basement W/Separate Entrance: Brand New Floor(2025):Large Living, 1 Bedroom, 3Pc Washroom, Separate Laundry + Kitchen. 2023 Furnace & Heat-pump+A/C + SMART WIFI Thermostat; 3 Car Parking on BrandNew Driveway(2025). Minutes to 401, Schools, Supermarket, Restaurant, Ontario Lake Waterfront, Parks, TTC. Potential Basement Rental Income:$1700/Month(+-) (id:60365)
Ph07 - 39 Brant Street
Toronto, Ontario
Stunning 2-storey 2 bedroom w/2.5 baths soft loft penthouse in in the heart of King West. Floor-to-ceiling windows, exposed concrete feature walls, European-style Kitchen, stone counters, wood flooring. A Large North-Facing Terrace. Immerse yourself in the vibrant King West lifestyle, just steps away from Brant Park, Waterworks Food Hall, Kensington Market, and Chinatown. At Your Doorstep, Queen West, King St & The Well. Walk to all the conveniences & the very best of downtown shopping, restaurants, nightlife & more!! Close to King, Queen & Spadina streetcars. (id:60365)
2610 - 1 Bloor Street E
Toronto, Ontario
Luxury Sun-filled Condo At Yonge & Bloor. Functional Layout With Split 2 Bedrooms. High-end finishes. 10 Min walk to UofT. Direct Access To 2 Subway Lines. Step To Financial District, Yorkville Shopping. 9 Feet Ceiling and Beautiful Large balcony. The building offers world-class amenities including a 24-hour concierge, heated indoor and outdoor pools, spa facilities, a therapeutic sauna, a party room, a gym, and a rooftop terrace. Students are welcome. (id:60365)
1607 - 5500 Yonge Street
Toronto, Ontario
Super Prime Location in Yonge & Finch.One Of The Best Unobstructed Beautiful South West View With 2 Walkouts to 90 Sq.Ft Balcony.The Balcony Spans the Unit's width, Offering Plenty of Sunlight and Unforgettable Sunset Views. Freshly painted and very well maintained unit. One Parking Spot And one Locker Included. 24 Hour Concierge, Party Room, Exercise Room, Virtual Golf, Theatre Room, Games Room, Business Center, Laminate floor throughout except tile area. Building Provides 24Hrs Secure Concierge And Various Amenities Including Exercise/Party Rooms, Billiard Room, Guest Suites And Lots Of Visitor Parkings For Both Residents & Their Guests To Enjoy. Tenant Pays Own Hydro And Gas. (id:60365)
Parking#: 8, 9, 10 - 890 Sheppard Avenue W
Toronto, Ontario
Attention Investors! Great Investment Opportunity. 3 Ground Level Parking Spots For Sale In Bathurst Manor. Located at Wilson Heights and Sheppard Ave. West. Easy Unobstructed Access with 5 Min Walk to Sheppard West Subway Station. An Extremely Rare Opportunity to Expand Your Existing (Or Non-Existing) Parking Allocation. Purchaser does not need to own a dwelling unit in the condo to own a parking space. Parking is not allowed for cube vans, trailers. *** No Maintenance Fee. (id:60365)
3408 - 159 Dundas Street E
Toronto, Ontario
Bright and functional 2-Bedroom, 2-Bathroom suite at Pace Condos by Great Gulf. This high floor residence offers a well-designed split-bedroom layout with unobstructed north views and a full-width balcony. Partially furnished for convenience, featuring a modern kitchen with stainless steel appliances, open-concept living space, laminate flooring throughout, and ensuite laundry. Primary bedroom with ensuite bath. Locker included; no parking. Exceptional walkability in the heart of downtown-steps to TMU, Dundas Square, Eaton Centre, TTC streetcar/subway, groceries, shops, and dining. Enjoy 24-hour concierge, outdoor pool, gym, rooftop terrace, party room, and more. Ideal for urban professionals or students seeking a move-in-ready home in a top transit-connected location. (id:60365)
1801 - 125 Peter Street
Toronto, Ontario
Welcome to Tableau Condominiums, an outstanding 3 bedroom, 2 bathroom suite in the heart of Toronto's happening Entertainment District. This modern unit features an open concept layout with floor to ceiling windows, a functional kitchen with stainless steel appliances and stone countertops, and 3 full sized bedrooms. Enjoy the convenience of one underground parking space and a storage locker. Building amenities include a 24 hour concierge, fitness centre, games and media rooms, party and meeting rooms, guest suites, and a stunning rooftop terrace with lounge and BBQ areas. Located just steps from King West, Queen West, and the Financial District, residents are minutes away from world class restaurants, cafés, theatres, and entertainment venues. With excellent transit access via streetcars and subway connections, this location offers the perfect sweet spot for both pleasure and convenience. (id:60365)
Bsmt - 73 Newton Drive
Toronto, Ontario
One bedroom, Two Full bathroom Professinally Finished Basement In Newtonbrook East, Open Concepot Kitchen Combined With Dining, Great Size Livingroom And Walk Up Basment With Side Separate Entrace, Bedroom With Full 4PC Bathroom, Separate Washer/Dryer, AAA Tenant PLS, One Parking Included, Tenant Pays 1/3 of Utilities. (id:60365)

