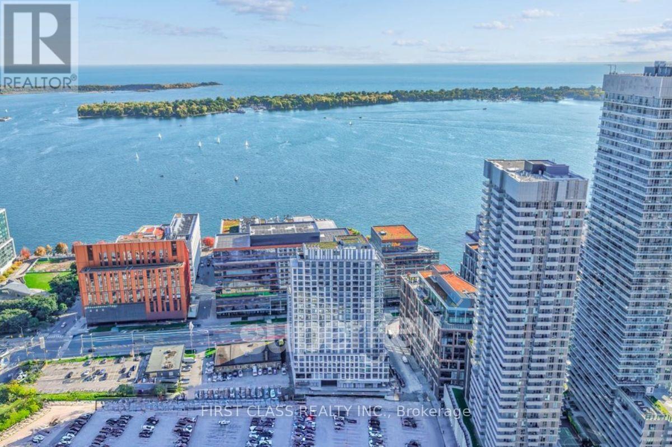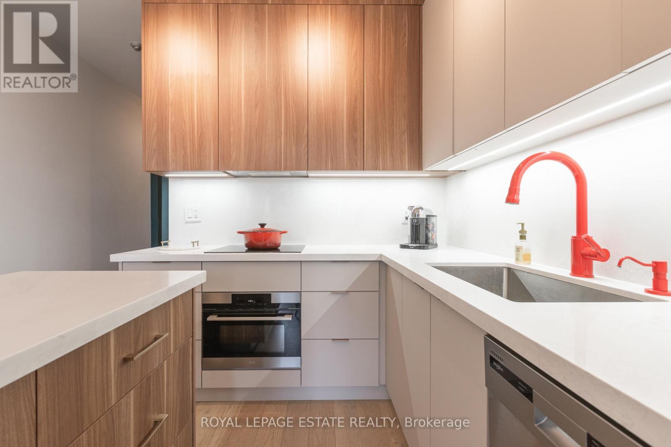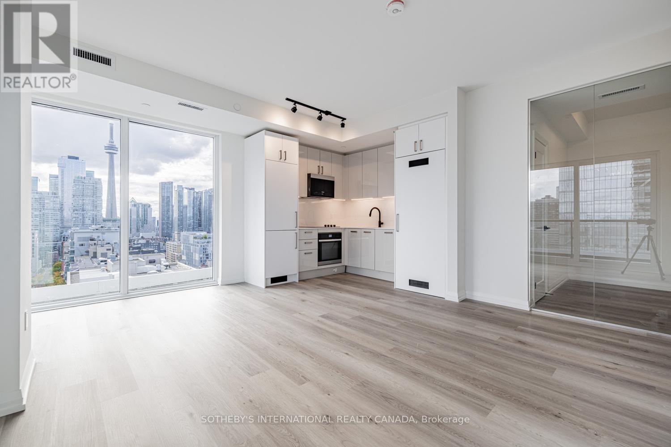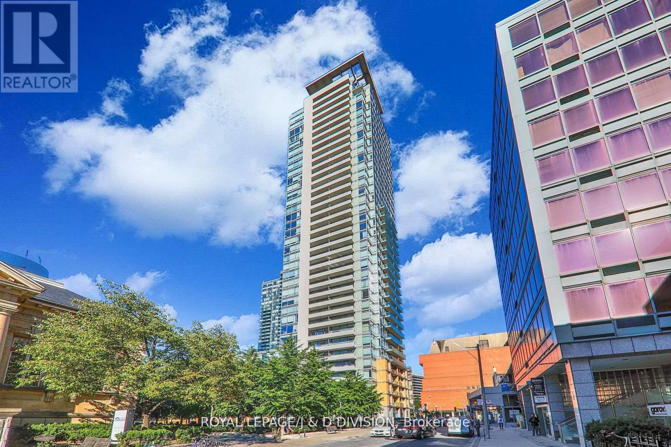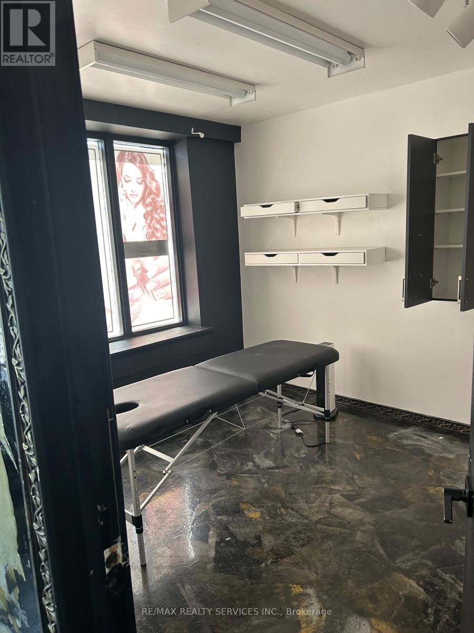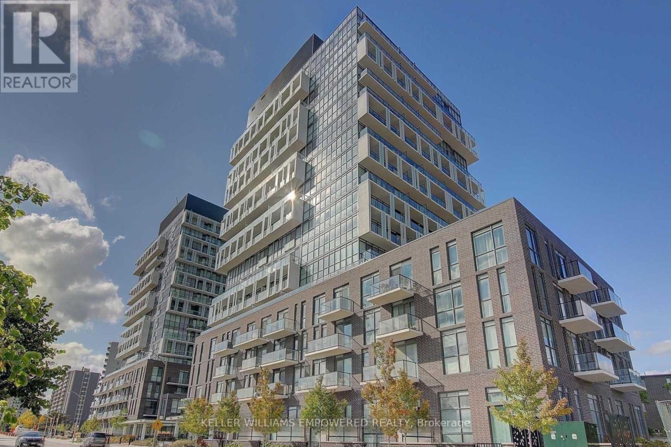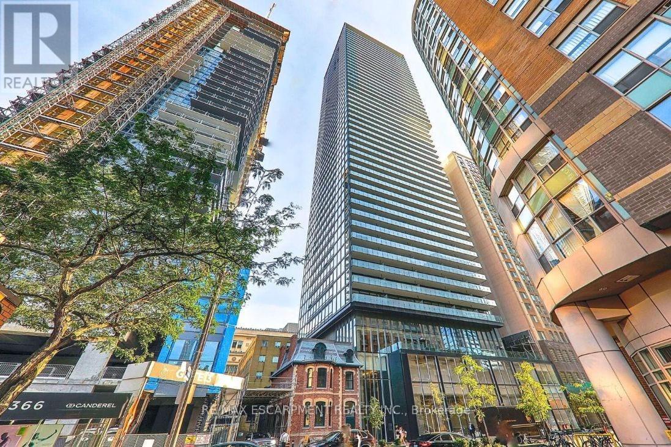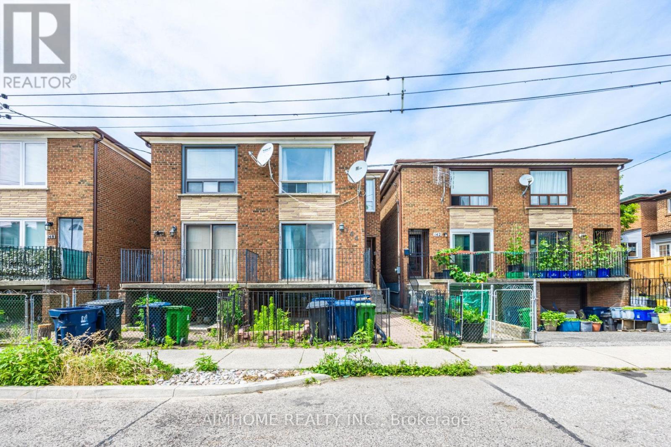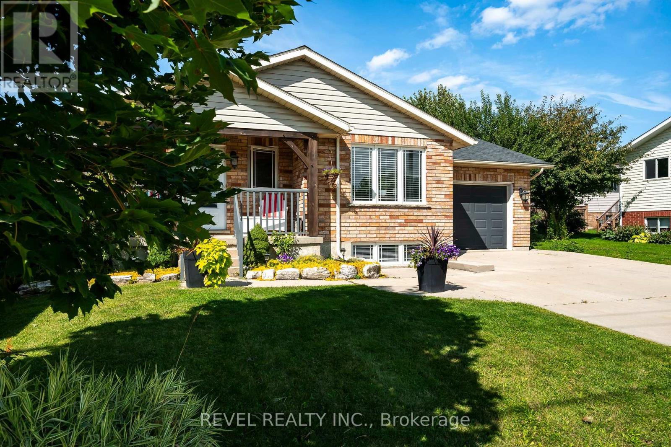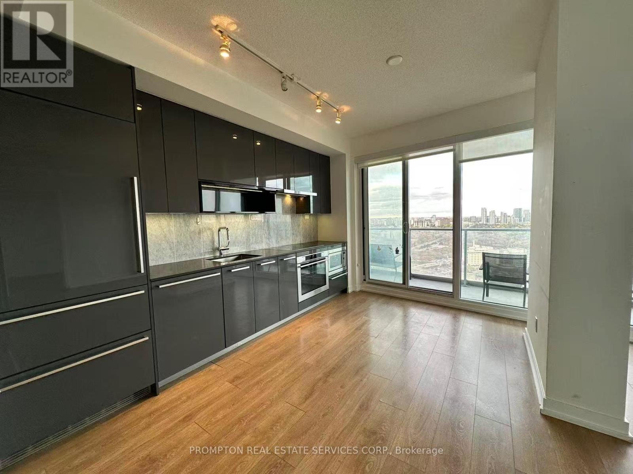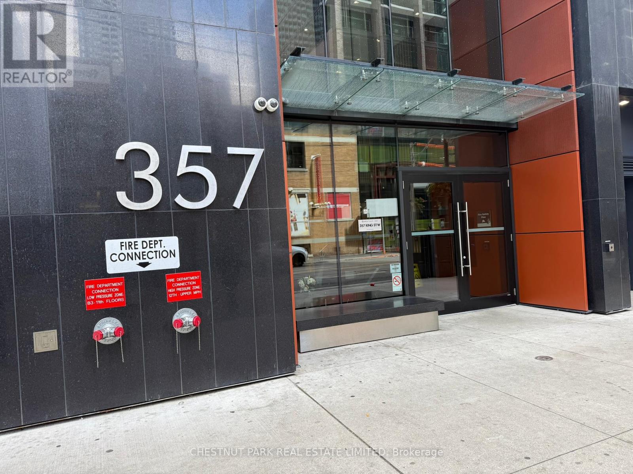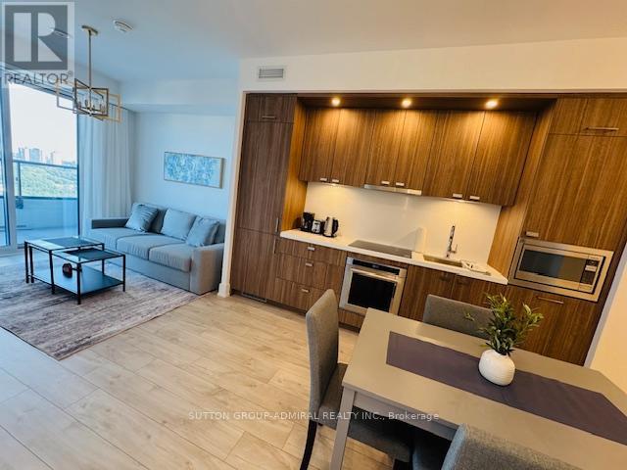2015 - 15 Richardson Street
Toronto, Ontario
Perfectly Brand New Never-Lived In 1 Bedroom Suite With South West Lake Ontario & City Views At Quay House! Rare Floor Plan With High End Designer Upgrades Throughout! One Out Of Only A Few Suites Made. 10 Ft Sky High Ceilings, Pot Lights, Designer "Countersplash", Kitchen Island Upgrade & Custom Window Coverings Included. Primary Bedroom Features Floor-To-Ceiling Windows & Upgraded Mirrored Closet. Spa-Like Bathroom With Upgraded Glass Shower Enclosure. Extra Large Step-In Laundry Room Area With Plenty Of Storage. ** Bonus: 1 Storage Locker Included (Rare For 1 Bedroom)! ** (id:60365)
2603 - 500 Sherbourne Street
Toronto, Ontario
Welcome to this impeccably designed 2 bedroom, 2 bathroom corner suite, offering 818 sq. ft. of sophisticated living high above the city on the 26th floor. Crafted for the discerning tenant who values premium finishes and thoughtful design, this residence showcases stunning south views of the downtown skyline, Lake Ontario, and the lively approach of planes into Billy Bishop Airport. The custom renovated kitchen is a true showpiece, featuring rich walnut cabinetry, quartz countertops, and a beautifully designed centre island, perfectly integrated with the open concept dining room for effortless entertaining. Both the dining and living rooms offer walkouts to the corner balcony, ensuring natural light and breathtaking vistas throughout the day. The primary bedroom comfortably fits a king size bed and boasts a custom extra tall walnut front closet and a luxurious 3 piece ensuite bathroom. The south facing second bedroom enjoys equally captivating views, while the main bathroom with its granite counters and elegant ceramic tile evokes a spa like retreat. An underground parking space and storage locker provide added convenience. Residents of The 500 Condos & Lofts enjoy exceptional amenities, including a spectacular rooftop terrace with gas BBQs, a fully equipped gym, yoga studio, co-working space, billiards and party rooms, a cinema, and 24 hour concierge and security. This is refined urban living at its finest. A short walk to either Sherbourne or Wellesley subway stations and the shops and services on Bloor St. (id:60365)
1705 - 280 Dundas Street
Toronto, Ontario
Welcome to this beautiful 3-bedroom suite at Artistry, a brand-new residence offering space, style, and convenience in the heart of downtown Toronto. Large windows flood the unit with natural light and frame a stunning unobstructed CN Tower view. A large south-east facing balcony extends your living space and is perfect for morning coffee or evening drinks. Inside, enjoy in-suite laundry, a functional layout, and three well-proportioned bedrooms that provide flexibility for families, roommates, or a dedicated home office. Steps to OCAD University, the AGO, U of T, TC, major hospitals, and all the best of the city. Artistry's amenities include a concierge, fitness centre, yoga/stretch studio, art studio, rooftop terrace with BBQs, games room, private dining room with kitchen, business/co-working space, and more. A rare opportunity to live in one of Toronto's most vibrant neighbourhoods. Welcome home. (id:60365)
2202 - 18 Yorkville Avenue
Toronto, Ontario
Experience contemporary elegance in this unique and beautiful corner suite at one of Yorkvilles' most sought-after addresses. This bright, southeast facing residence offers approximately 732 SqFt of upgraded living space and sweeping panoramic City views.This two bedroom 2 bathroom suite is perfect for entertaining and relaxing in style. High-end finishes include dark hardwood flooring, granite countertops, custom built-ins and cabinetry and designer closet organizers. The sleek kitchen is equipped with full size stainless appliances, while the marble-clad ensuite features an oversized glass shower for a spa-like experience. Enjoy morning coffee or evening sunsets from the large 50 SqFt balcony overlooking the city skyline. Complete with parking and locker, this refined residence offers the ideal blend of luxury, comfort and convenience. An exceptional opportunity for a professional single or couple seeking an elevated lifestyle in the heart of Yorkville. 5 star amenities include 24/7 concierge, fitness centre, party room, games room, meeting room, rooftop terrace. (id:60365)
34 Berwick Avenue
Toronto, Ontario
Single room available for aestheticians, botox, coupling and massage specialist. Looking to start you business, don't look anywhere. Low rent, no extra monthly cost. Landlord is willing to provide equipments if needed for new start. Available immediately. (id:60365)
1601 - 150 Fairview Mall Drive
Toronto, Ontario
Welcome to the prestigious Soul Fairview Condo! Live in this one-bedroom plus den modern development next to Fairview Mall. The full-sized den can serve as a second room. Featuring modern design in an established community, it's just steps from Fairview Mall and minutes from Don Mills Subway Station. Urban amenities, including gym, games room, and media space, cater to young professionals. With easy access to Hwy 401/404/DVP, Don Mills Road, and Sheppard Ave, you can reach anywhere in minutes. You don't want to miss it! (id:60365)
1809 - 15 Grenville Street N
Toronto, Ontario
Experience urban living at its finest in Unit 1809 at 15 Grenville-Karma Condos. This contemporary suite rises above the city with breathtaking panoramic views that capture Toronto's iconic skyline. Thoughtfully designed with hardwood flooring throughout, the unit features a modern kitchen with sleek granite countertops, perfect for everyday living or entertaining. Located in the heart of the downtown core, you're just steps from world-class hospitals, U of T, TMU, the TTC, and an endless selection of dining, shopping, and entertainment options. Karma Condos offers exceptional amenities, including a fully equipped fitness centre, weight room, yoga and meditation space, change rooms, and a steam room, creating a wellness-focused retreat right at home. Ideal for professionals, students, or investors, this suite blends style, convenience, and unmatched access to everything Toronto has to offer. (id:60365)
1b - 144 Wolseley Street
Toronto, Ontario
Great location with affordable price! One bedroom with shared washroom and kitchen. All utilities and internet included. Basic furniture is available. Mins to Highway DVP, shopping centre & 24hr street car and downtown Toronto. Walking distance to all amenities. This room has a private washroom. (id:60365)
771 Princess Street
Wellington North, Ontario
771 Princess Street in Mount Forest is a beautifully updated raised bungalow offering space, flexibility, and family-friendly charm in a quiet, well-established neighbourhood.This 3 plus 1 bedroom, 2 bathroom home is thoughtfully laid out with a bright and open main level. The updated kitchen features stainless steel appliances, two pantries, and a custom live-edge island countertop, while a large bay window in the living area fills the home with natural light. The third bedroom has been converted into a functional main floor office and laundry space, but could easily be returned to a bedroom or supplemented with a second laundry area in the basement to support in-law suite potential.The finished lower level includes a spacious rec room, large egress windows, an additional bedroom, a second full bathroom, and a newer wood-burning stove, making it a warm and inviting space for extended family or guests. A separate entrance through the single-car heated garage adds even more flexibility for a future in-law suite setup.The exterior is equally impressive with a large poured concrete driveway, fully fenced backyard, raised garden beds, and a private concrete patio. The current hot tub and gazebo are negotiable, and a brand new Jacuzzi model is scheduled to be delivered in October. Located just steps from the local recreation centre, playground, and ball diamond, this home offers the perfect balance of small-town lifestyle and practical upgrades.This one checks all the boxes. Book your private showing today. (id:60365)
3511 - 117 Mcmahon Drive
Toronto, Ontario
1-Bedroom With An Open Den In The Prestigious Bayview Village Area; Walking Distance To 2 Subway Stations (Bessarion And Leslie). This Unit Features 9-Foot Ceilings; Walk-In Closet In Master Br; A Modern Kitchen With Integrated Appliances & Quartz Countertop; A Spa-Like Bath With Marble Tiles; Full-Sized Washer/Dryer; & Roller Blinds. Enjoy A Seamless Transition And Live With Ease In This Professionally Managed Suite.Conveniently Located At Leslie & Sheppard-Walking Distance To 2 Subway Stations (Bessarion & Leslie). Oriole Go Train Nearby. Easy Access To Hwys 401 & 404. Close To Bayview Village, Fairview Mall, North York General Hospital, And More. (id:60365)
1202 - 357 King Street W
Toronto, Ontario
Fabulous Fully Furnished 1 bedroom. 1 full bathroom. Built by Great Gulf. Vibrant locale. Beautiful laminate floors throughout. Open concept kitchen with stainless steel appliances. Floor-to-ceiling windows. Tenant pays hydro, cable, and internet. Amazing amenities: State-of-the-art gym, games room includes table tennis and large screen tv, outdoor terrace, yoga room. Great location next door to Bisha Hotel with wonderful restaurants and cafe. Steps to TTC, entertainment district, sports, shopping, and dining. Perfect for all your needs and wants! Available immediately. (id:60365)
1605 - 10 Inn On The Park Drive
Toronto, Ontario
Brand New 1 Bedroom Unit With Exceptionally Huge Balcony at Chateau Auberge On The Park. Tridel Newest Condo in North York. 600 Sq Ft Of Spacious Livable Space with Large window + Large Balcony. Open Concept Kitchen Combined With Dining & Living Area! Modern Kitchen With Built-In Appliances.. Upgraded Fabric Curtain. Amenities: 24 Hr Concierge, Gym, Indoor Pool, Whirlpool Spa ,Visitor Parking, Guest Suites, Party Room, Pet Amenity Space. Steps to Sunnybrook Park, Mins drive to Yonge/Eglinton for Shopping, Restaurants and more. ** (id:60365)

