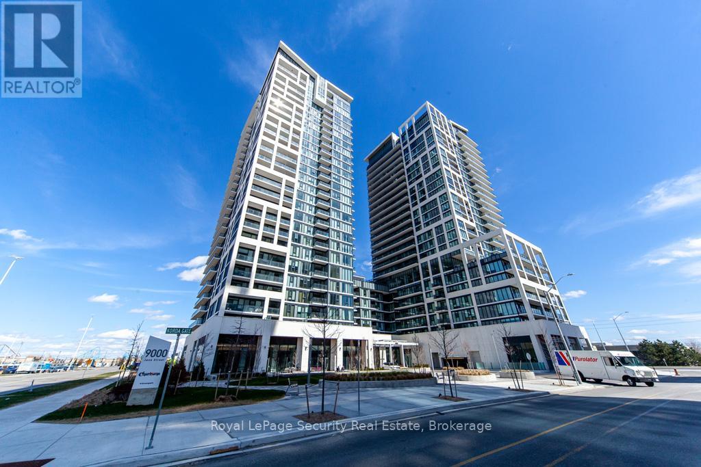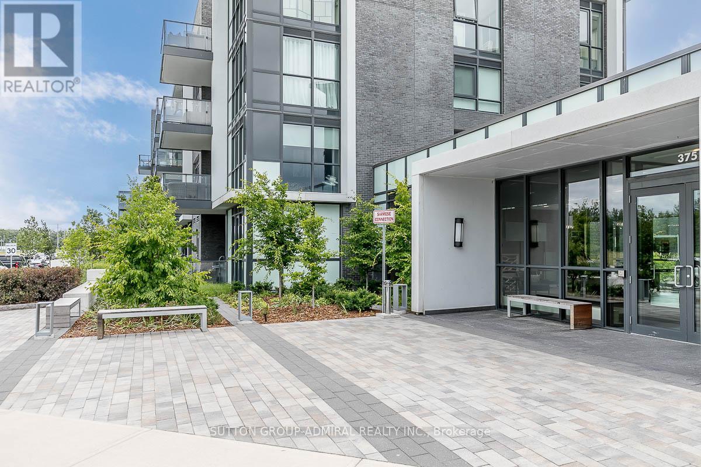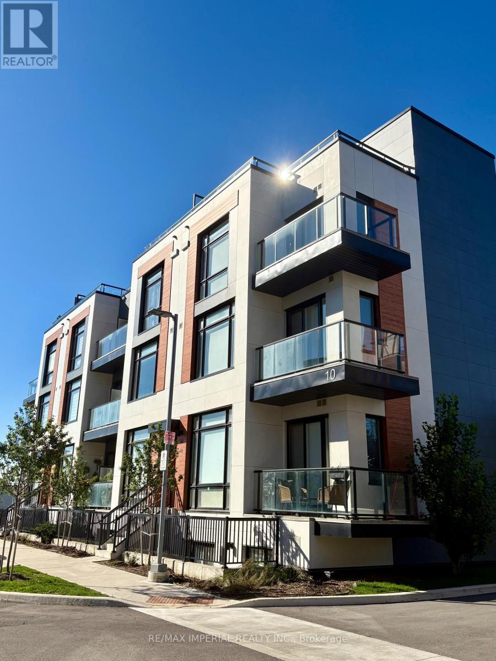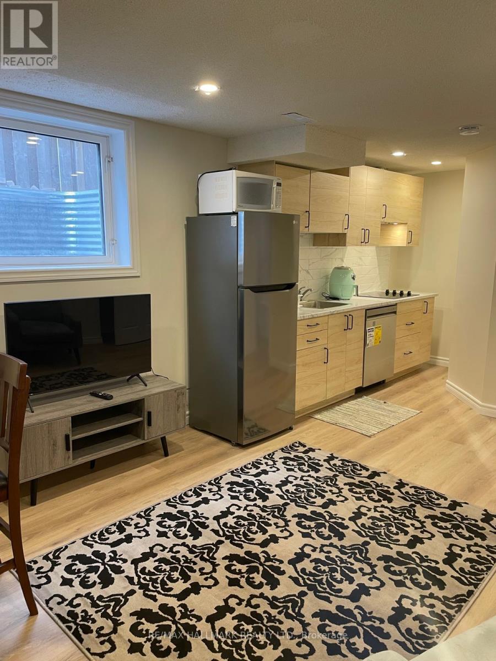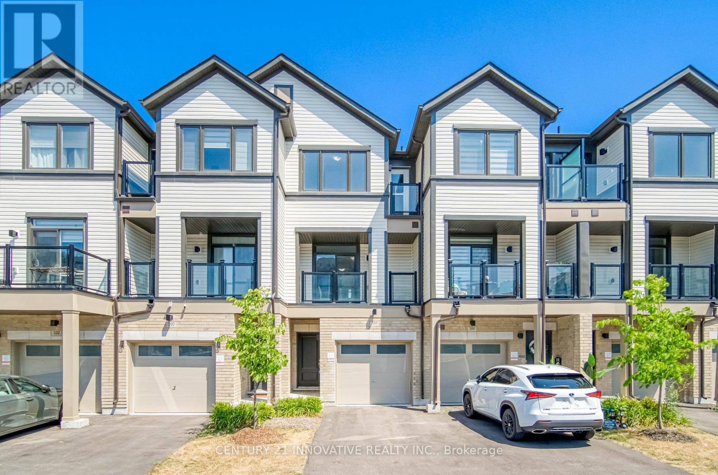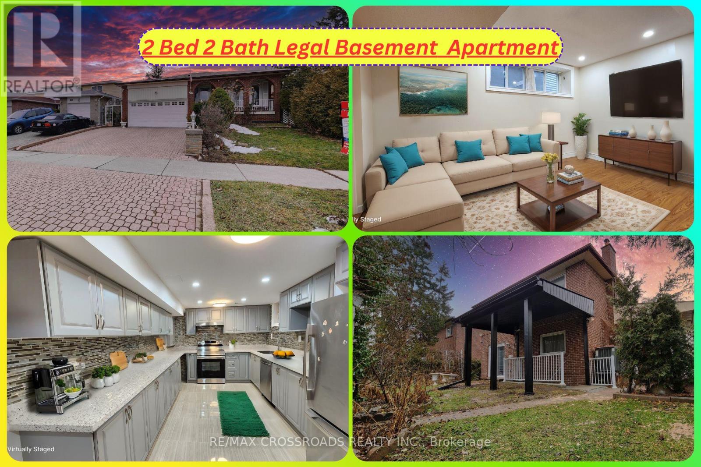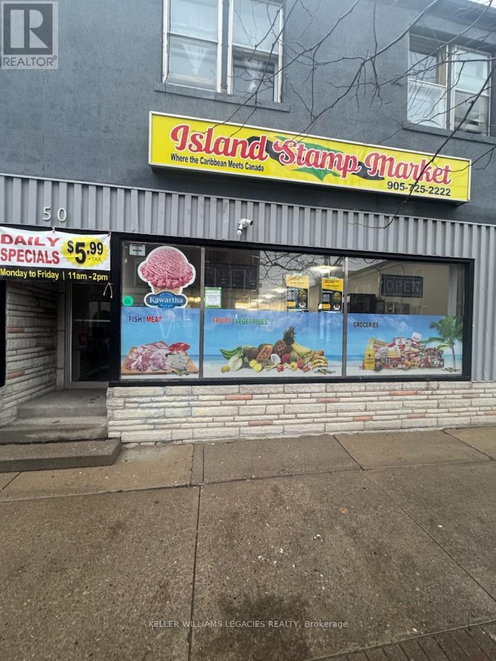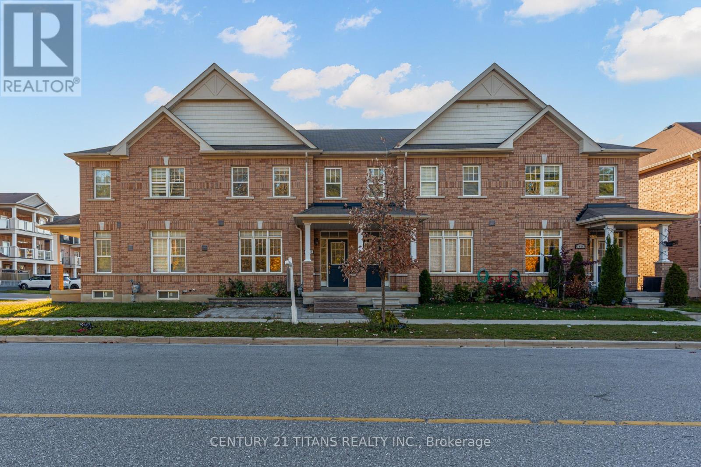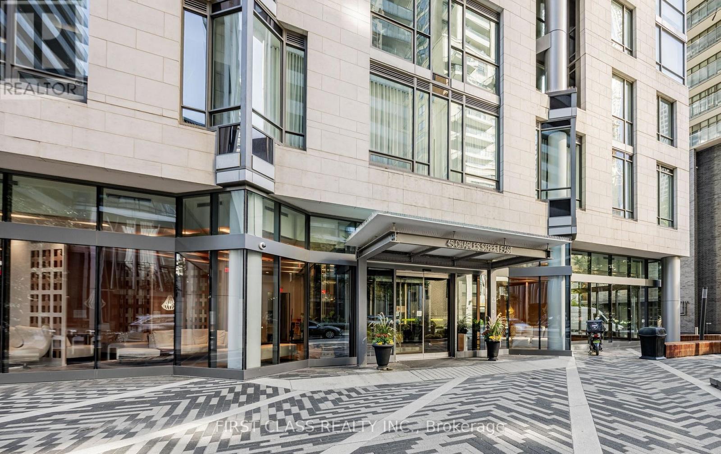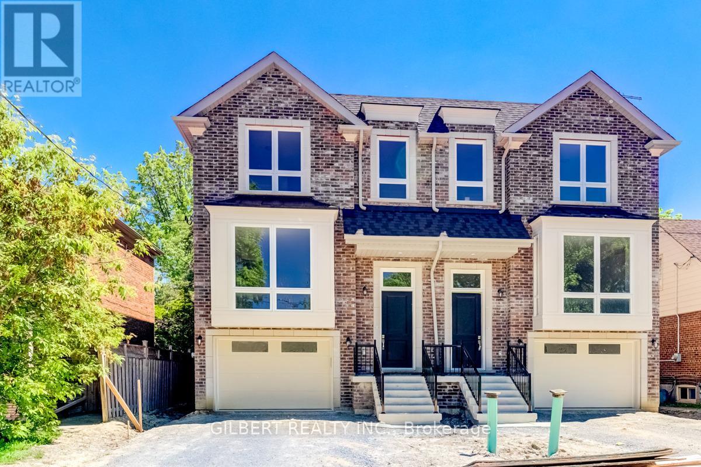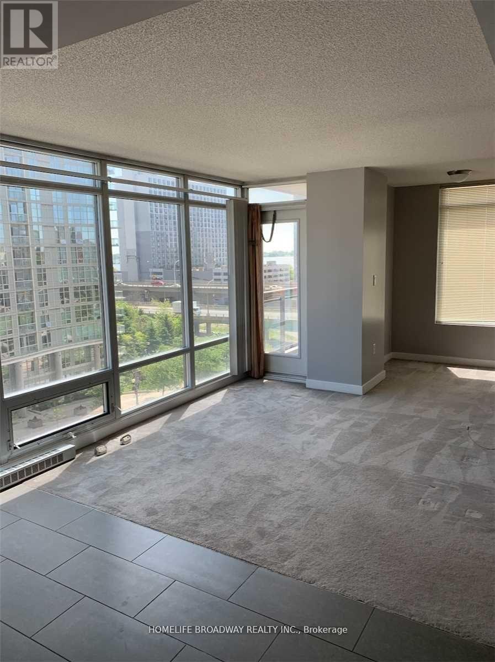403 - 9000 Jane Street
Vaughan, Ontario
Step into Charisma Tower and discover a bright, beautifully maintained suite with an inviting open-concept layout filled with natural light and 9ft ceilings. Elegant finishes define the space, including a sleek kitchen with stainless steel appliances, quartz countertops, and a stylish backsplash. This two-bedroom corner unit offers a perfect blend of comfort and sophistication, complete with a modern three-piece bathroom and ensuite laundry for ultimate convenience.The interior spans 877 sq. ft., complemented by a 135 sq. ft. exterior balcony. Ideally located within walking distance to Vaughan Mills and less than 15 minutes from Canada's Wonderland, York University, Highways 407 and 400, and the Vaughan Metropolitan Centre, this residence delivers exceptional value and accessibility. It's an excellent opportunity for first-time buyers, professionals, or investors seeking a foothold in a vibrant urban setting. It presents strong appeal in both lifestyle and investment potential. This condo offers spectacular amenties. Please see attachments below. (id:60365)
108 - 375 Sea Ray Avenue
Innisfil, Ontario
Conveniently located ground floor level 1 bedroom, unfurnished unit available by end of November. This unit is well priced and provides the opportunity to move into one the Friday Harbour Resort buildings and to start living the Friday Harbour Lifestyle. Enjoy walks thru the nature preserve, along the Promenade filled with restaurants, shops & more. The views of the Marina & Lake Simcoe provide a tranquil calm filled with promise of re-centering. Boat rides, paddle boards, canoes, kyaks, tennis, pickleball, basketball, volleyball, bikes, play ground, pools, gym, & more are just some with the fun things to enjoy. So what are you waiting for? (id:60365)
112 - 10 Steckley House Lane
Richmond Hill, Ontario
Bright & Spacious 2 Bedrooms Townhome For Rent Located in prime Bayview/Elgin Mills Area! One-of-a- kind Unit offering a Clear, Unobstructed West-facing view, Full Of Natural Light, Features Floor To Ceiling Windows, Modern Kitchen with open concept, Stainless Steel Appliances, Central Island, Smooth Ceilings throughout, 10 ft on main level and 9ft on lower level, Steps To Parks, Trails, Library, Shopping, Restaurants, 404 & More! (id:60365)
Basement Unit#1 - 37 Crystal Drive
Richmond Hill, Ontario
Welcome to another great opportunity in the heart of Richmond Hills Mill Pond community. This spacious 1-bedroom basement apartment combines comfort with convenience in a quiet, well-established neighborhood. The unit is designed with large windows that fill the space with natural light, creating a warm and welcoming atmosphere throughout.The kitchen is modern and functional with stainless steel appliances and a sleek countertop stove, while shared laundry facilities provide added convenience. A private entrance ensures privacy, and a driveway parking spot is included. With tenants responsible for just a quarter of the utilities, this home offers excellent value.Perfectly located near transit, shops, parks, schools, and healthcare, this unit allows you to enjoy the charm and lifestyle of one of Richmond Hills most desirable areas. (id:60365)
388 Okanagan Path
Oshawa, Ontario
Welcome To This Newly Built, Bright, And Spacious Unit At Symphony Towns. Features 3-Storeys, With 3 Bedrooms & 3 Washrooms - Including Two Ensuites! Open Concept Kitchen With Island, Breakfast Area, And Great Room. Beautiful, Separate Living/Dining Room. Great For Family Living W/Lots Of Space For Entertaining Throughout. Close To Schools, Shopping, Parks, Go Train, Highways & Much More! $2995 Unfurnished. (id:60365)
Bsmt - 20 Massie Street
Toronto, Ontario
Welcome to 20 Massie Street, a rare luxury legal basement apartment in Toronto that feels nothing like a basement and everything like a beautifully designed private suite. This 2 bed, 2 bath unit has been fully approved by the City of Toronto and offers an elevated living experience with bright sun filled spaces, modern finishes, and a thoughtful layout that brings style and comfort together. From the moment you step inside, the natural light stands out with large egress windows in every bedroom that brighten the entire home and create a warm, airy feeling throughout. The open concept living area provides a welcoming space for relaxing, studying, or hosting guests, while the kitchen offers a luxury touch with quartz countertops, stainless steel appliances, a built in dishwasher, a powerful range hood, and generous counter space suited for meal preparation, morning coffee stations, or evening cooking. The highlight of this suite is the spacious primary bedroom, complete with its own private 3 piece ensuite that feels like a personal retreat with clean modern finishes and a calming sense of comfort. The second full 5 piece bathroom is equally well designed. Pot lights throughout the home create a bright and inviting atmosphere, complementing the fresh contemporary look of every room. This unit goes far beyond the expectations of a typical basement with its quality craftsmanship, elegant layout, and premium features. The location adds incredible value, with Highway 401 only minutes away for quick access across the city. Transit is convenient with two 24 Hr bus routes nearby, and both the UofT Scarborough campus and Centennial College are within a short drive. Everyday essentials including grocery stores, dining options, pharmacies, medical clinics, parks, playgrounds, and top-rated schools are all close by. Scarborough Town Centre provides major shopping, entertainment, and community amenities, Food Basics, FreshCo, Shoppers Drug mart & Walmart just minutes from home! (id:60365)
50 Bond Street E
Oshawa, Ontario
Spacious retail unit featuring high ceilings within a well-trafficked indoor marketplace. The space has received recent cosmetic improvements, giving it a fresh and appealing presentation. Ideally situated next to the lively 44 Bond St Event Centre in downtown Oshawa, the location benefits from strong foot traffic and proximity to bank offices, the Ontario Tech campus, restaurants, and various retail shops. Just a short walk to the Tribute Centre. Inventory and equipment are available as well. (id:60365)
2602 Tillings Road
Pickering, Ontario
Welcome to this urban sanctuary, a stylish 3 bedroom, 3 bathroom townhouse designed for modern living. This home is bathed in natural light that streams through generous windows, illuminating the sleek, contemporary finishes throughout. The heart of the home is the gourmet kitchen, featuring granite countertops, a classy backsplash, and high-end appliances, perfect for culinary enthusiasts. Nestled in the sought-after neighborhood and surrounded by a peaceful green belt, this must-see property boasts elegant wooden flooring throughout the main level. Conveniently located minutes from Highway 401 & 407, GO Train, public transit, shopping plazas, parks, top-rated schools, and the future sports multiplex (id:60365)
3012 - 45 Charles Street E
Toronto, Ontario
Excellent Location In The Heart Of Downtown Yonge/Bloor. The CHAZ Yorkville Condo Is Luxurious Living At Its Best With Modern Finishes And Open Concept Layout. Comes With 1 EV Parking Spot and 1 Locker. Laminate Flooring Throughout The Suite. Sophisticated Kitchen. Floor to Ceiling Windows With Lots of Natural Light From the South East. Walkout Balcony. Steps To TTC Subway, Great Location Close to Banks, Bloor Street Shopping, U of T, Many Restaurants, Coffee Shops, Annex And Numerous Entertainment Spots. (id:60365)
1208 - 215 Queen Street W
Toronto, Ontario
Modern 2 Bed, 1 Bath at Smart House Condos! Bright, efficient layout with sleek finishes, laminate flooring, and a stylish integrated kitchen. Enjoy a large private balcony with great city views. Locker included for extra storage. Located in the heart of downtown-steps to transit, shopping, restaurants, and entertainment. Perfect for urban living! (id:60365)
35a Marquette Avenue
Toronto, Ontario
This bright and spacious 4-bedroom, 4-bath home offers an open-concept layout with hardwood floors, pot lights, and elegant finishes throughout. The eat-in kitchen features a center island breakfast bar, stainless steel appliances, and opens to a cozy family room with a walkout to the deck and backyard. The expansive primary suite boasts his-and-hers closets, a luxurious ensuite, and a Juliette balcony. The lower level includes a recreation room, guest bedroom, and a convenient walkout. Situated in a thriving community close to shops, transit, parks, top-rated schools, and restaurantsthis is a must-see opportunity! (id:60365)
717 - 15 Brunel Court
Toronto, Ontario
Bright, floor to ceiling windows with an open concept kitchen, living and dining area. Don't miss the opportunity to live in this 1 bed plus den unit in Gallery Condos at Cityplace! Large closet in spacious bedroom and a den perfect for work / study space. Amenities include fitness room, basketball court, billiards, game/ lounge room, indoor pool, barbeques, etc. Steps to Toronto's Harbourfront, grocery stores, shopping, restaurants, and so much more! One parking space included. (id:60365)

