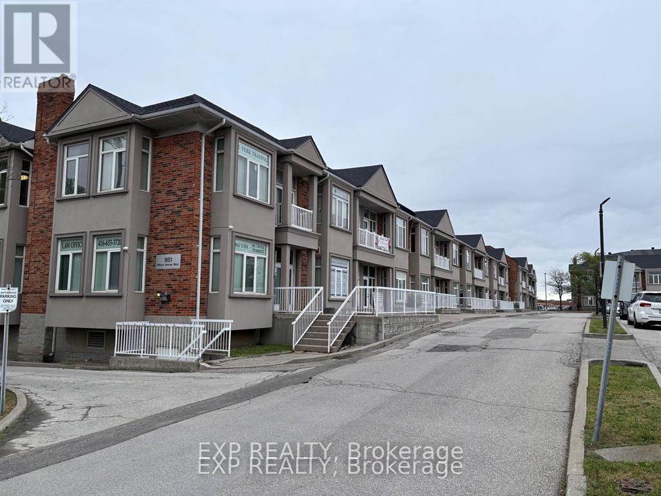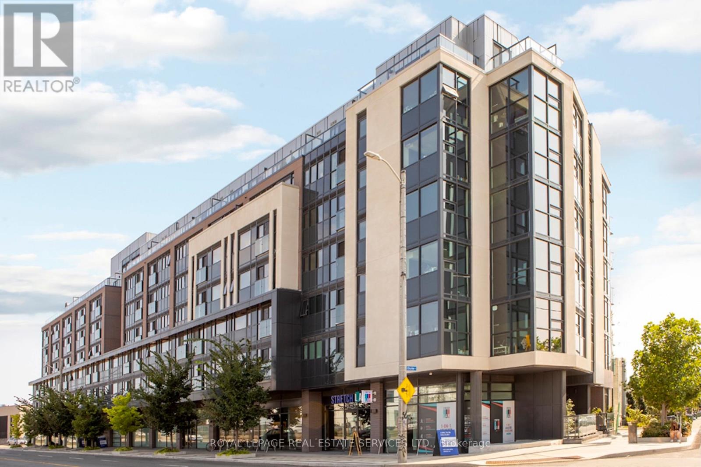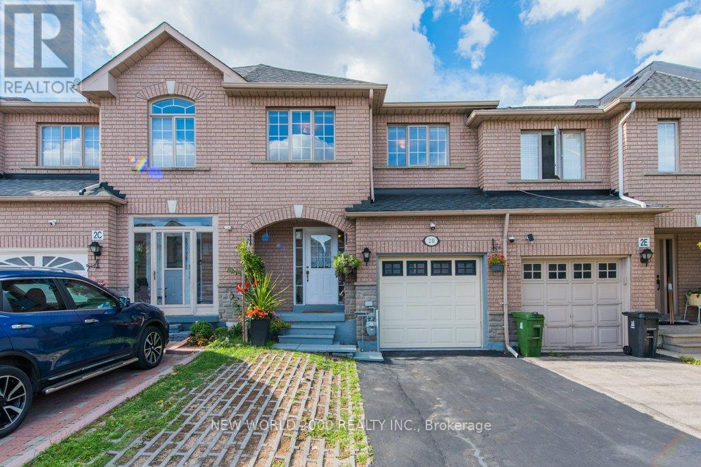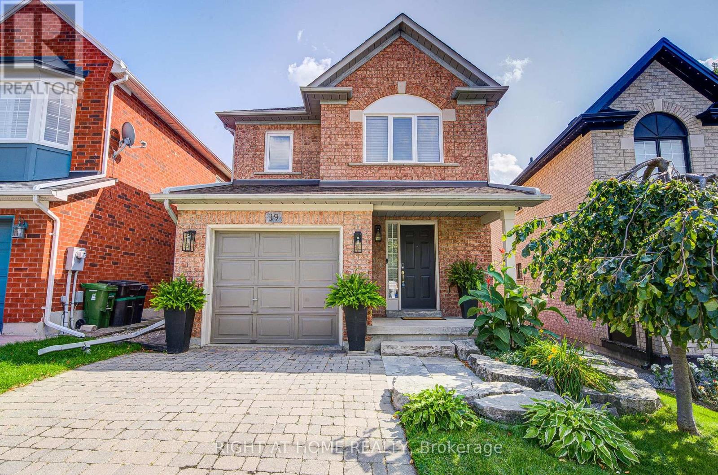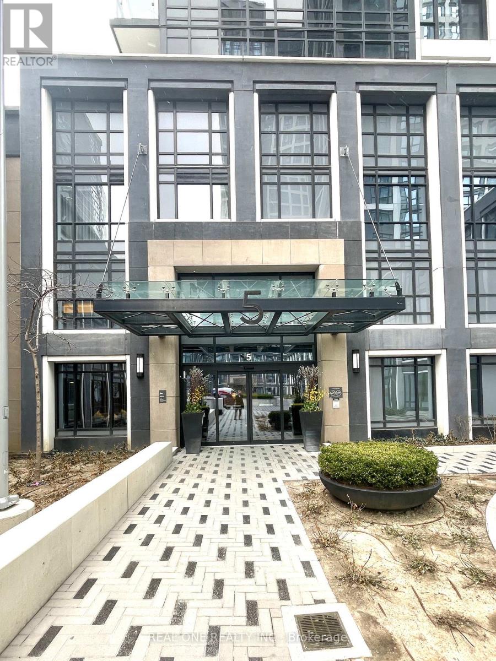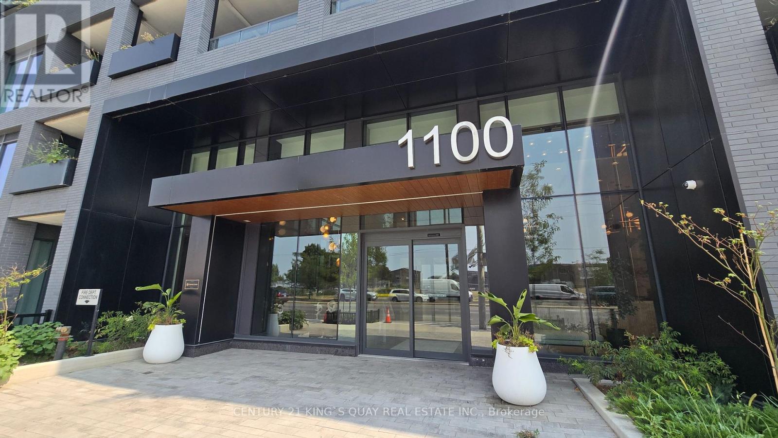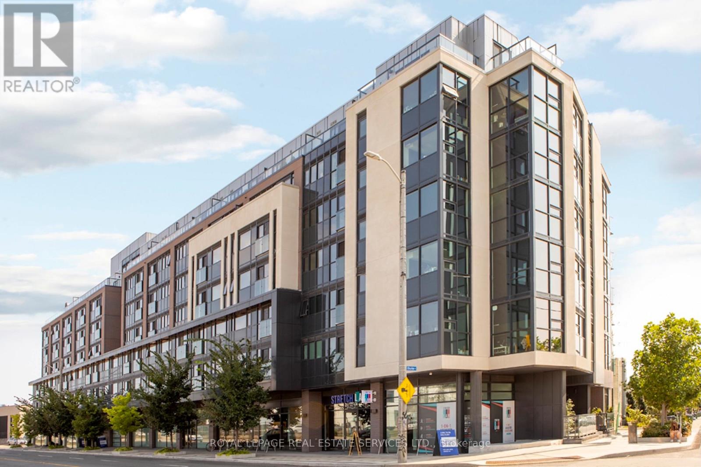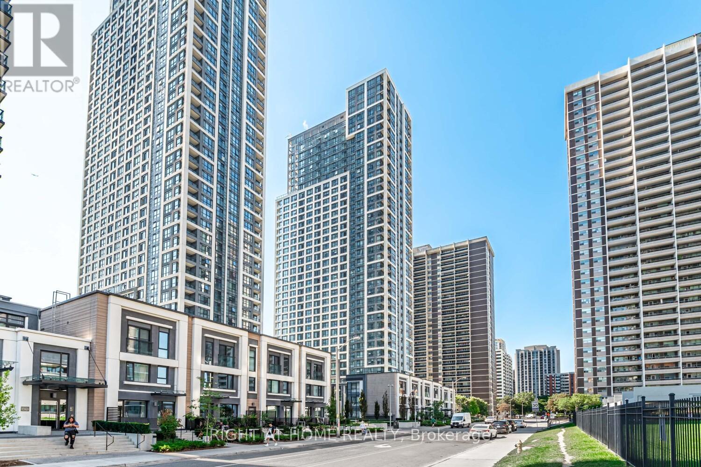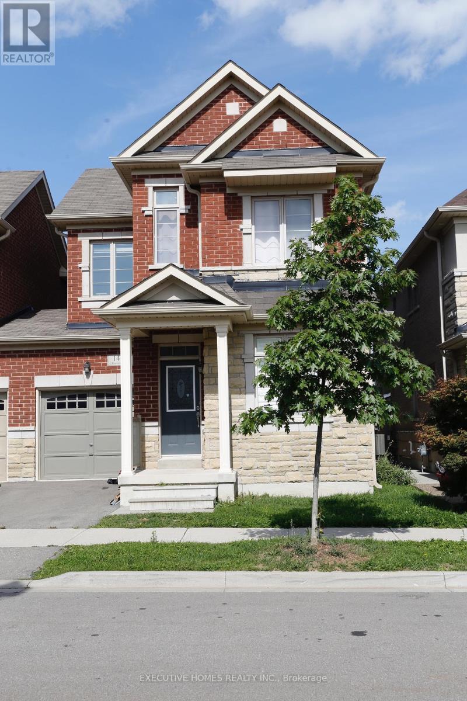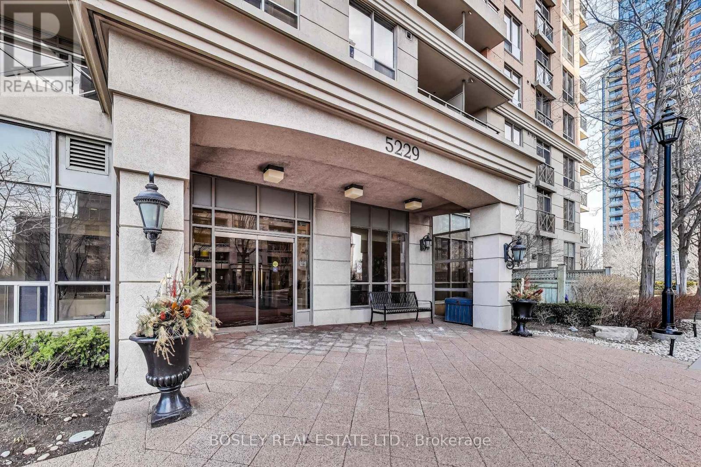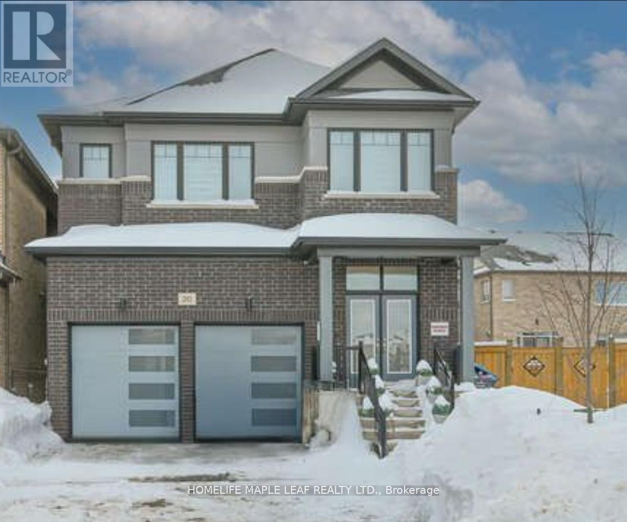17 - 951 Wilson Avenue
Toronto, Ontario
Presenting a prime leased commercial unit at 951 Wilson Ave, North York, currently occupied by a long-standing and established medical tenant, offering stable and secure rental income. Situated in a high-visibility location, this property is surrounded by a thriving community with a strong mix of residential, retail, and institutional developments, creating consistent foot traffic and business synergy. The area benefits from excellent transit connections, proximity to major highways, and a wide range of amenities including restaurants, cafes, and shopping centers, making it convenient for both staff and clients. The site features ample on-site parking, ensuring easy access for patients and visitors, which is a rare and highly desirable feature in this bustling part of North York. This leased commercial space is an ideal investment opportunity for those seeking a worry-free, income-generating property in a vibrant and growing neighborhood. (id:60365)
322 - 3385 Dundas Street W
Toronto, Ontario
Stylish, spacious, and full of natural light this suite is one of the best in the building. Perfectly located just minutes from the Junction and Bloor West Village, surrounded by great restaurants, shops, and transit. Inside is a generous open-concept living area with a powder room, sliding glass doors to a private balcony, and large windows that brighten the space. Light laminate floors flow throughout, giving the unit a modern feel. The kitchen comes equipped with stainless steel appliances, stone countertops, a sleek backsplash, and a stacked washer and dryer for added convenience. With three bedrooms including a primary and a second bedroom both with their own ensuite bathrooms, there's plenty of room to live comfortably. Nestled between Bloor West Village and The Junction, this unbeatable location offers the perfect blend of urban vibrancy and neighbourhood charm. Enjoy easy access to boutique shops, local markets, cafes, and tree-lined streets, all just steps from your door. This pet-friendly building welcomes your furry companions and boasts top-notch amenities, including a fitness centre, pet spa, party room, business centre, and outdoor patio. Lease includes FREE hi-speed internet. Parking available to rent. Tenant is responsible for hydro and water. (id:60365)
2d View Green Crescent E
Toronto, Ontario
Neat as a pin and truly move-in ready, this freshly painted three-bedroom freehold home is linked only by the garage, ensuring plenty of privacy and comfort in a prime location.The spacious family-sized kitchen is a highlight, featuring a stylish island with barstools, sleek stainless steel appliances including a fridge, stove, and dishwasher, and a modern backsplash updated in 2024. The open-concept living and dining area is brightened by pot lights and high-end laminate flooring throughout, creating a warm and inviting space perfect for families.Upstairs, you'll find a beautiful oak staircase leading to a generous primary bedroom complete with a walk-in closet and a private ensuite. Recent upgrades include newer laminate flooring on the second level, adding a fresh, contemporary feel.The finished basement offers flexible living options with a bedroom space, closet, kitchenette, and a four-piece bath, making it ideal for an extended family or in-law suitejust note it's not a legal apartment.Additional features include a convenient laundry area in the basement with a newer washer, dryer, and a brand-new fridge. Enjoy the comfort of central AC, all existing light fixtures, and a backyard deck perfect for outdoor relaxation. The roof was updated in 2015, adding to the homes appeal and peace of mind.Located close to Humber College, public transit, hospitals, major highways, and all essential amenities, this home blends convenience and charm in one fantastic package. (id:60365)
19 Purdy Crescent
Toronto, Ontario
Move-in ready detached home on a quiet street. Well maintained by original owner, The main level features a welcoming powder room at the entrance, an open living and formal dining area, and a functional eat-in kitchen with direct walkout to the backyard deck, patio, and garden. Upstairs, you'll find three generously sized bedrooms, including a primary suite complete with private ensuite and walk-in closet, along with a full shared bathroom for the rest of the household. The finished basement expands the living space with a versatile family room, a bathroom with walk-in shower, and a spacious laundry area. Outside, the private backyard retreat offers both a deck and lower patio with gardens ideal for entertaining, play, or quiet relaxation. This home combines comfort and convenience in a welcoming neighbourhood, with parks, schools, and transit all within easy reach. *** SHOWS 10+++*** (id:60365)
733 - 5 Mabelle Avenue
Toronto, Ontario
Welcome to this beautifully appointed 2-bedroom, 2-bathroom condominium located in the vibrant heart of Islington City Centre. Just steps from Islington Subway Station, enjoy seamless connectivity to both TTC and MiWay transit systems.This stunning residence features an elegant kitchen complete with a quartz countertop and built-in stainless steel appliances, complemented by sleek laminate flooring throughout. The functional layout offers spacious living and dining areas, ideal for both relaxing and entertaining.Residents of this premium building enjoy access to a full suite of hotel-inspired amenities, including an indoor pool, steam room, fully-equipped fitness centre, party room, yoga/spin studios, and a private theatre.Added conveniences include one owned parking space and one locker. Located near top-tier dining, parks, and shopping, this condo offers an exceptional urban lifestyle that perfectly blends luxury, convenience, and modern living. (id:60365)
236 - 1100 Sheppard Avenue W
Toronto, Ontario
Welcome to WestLine Condos. A Boutique Style Condo in the heart of Midtown Toronto. Convenient location. Close to York University, Yorkdale Mall, Costco, Home depot, TTC, Go transit and Highways. Spacious 2 Bedroom plus Den with 2 Baths, and 1 Locker. Great building amenities: Rooftop Terrace BBQ, Fitness Centre, Gym, Lounge and Bar, pet spa and visitor parking and Security. (id:60365)
313 - 3385 Dundas Street W
Toronto, Ontario
Bright and Functional 1-Bedroom. The open-concept living and dining area extends to a Juliette balcony for fresh air and natural light. The kitchen features crisp white tile backsplash, stone counters and stainless steel appliances. A cozy bedroom space completes this efficient suite. Nestled between Bloor West Village and The Junction, this unbeatable location offers the perfect blend of urban vibrancy and neighbourhood charm. Enjoy easy access to boutique shops, local markets, cafes, and tree-lined streets, all just steps from your door. This pet-friendly building welcomes your furry companions and boasts top-notch amenities, including a fitness centre, pet spa, party room, business centre, and outdoor patio. Lease includes FREE hi-speed internet. Parking available to rent. Tenant is responsible for hydro and water. (id:60365)
226 Shoreacres Road
Burlington, Ontario
Beautifully renovated home in southeast Burlington, just steps from Lake Ontario. Nestled on a private 70 140 ft lot on Shoreacres Road, this 2-storey home offers approximately 4,200 sq ft of finished living space with 4+1 bedrooms, 3 full bathrooms, and 2 half bathrooms. The main floor features wide-plank hardwood flooring, crown moulding, and multiple gas fireplaces. The custom kitchen includes an approximately 12 ft Cambria quartz island, quartz countertops, premium cabinetry, an Electrolux fridge, and a gas cooktop. The kitchen is open to the dining, family, and living rooms, with direct access to the backyard. A laundry room, powder room, and garage entry complete this level. The second floor includes 4 spacious bedrooms and 2 full baths, including a primary suite with dual walk-in closets and a 5-piece ensuite. The finished lower level features a 5th bedroom, 3-piece bath, large recreation room with gas fireplace, and storage. The private backyard includes a heated saltwater pool, cabana with 2-piece bath, patios, and mature landscaping. Recent updates include roof shingles and flat surface replacement (2025), windows (2025), exterior and cabana painting (2025), LeafFilter gutter system (2025), garage door and opener (2025), interior painting (2025), pool pump (2023), salt cell (2022), and water filter system (2020). Located in the Tuck/Nelson school district, near Paletta Lakefront Park, Nelson Park, downtown Burlington, and major highways. (id:60365)
318 - 9 Mabelle Avenue
Toronto, Ontario
Style, Comfort & Convenience - All in One Place. Welcome to this thoughtfully designed 2-bedroom, 2-bathroom suite at BloorVista at Islington Terrace. With nearly 700 sq/ft. and a split-bedroom layout, this home is ideal for couples, professionals, or a small family. The primary bedroom boasts a walk-in closet and ensuite 4-piece bath, while the open kitchen and living space lead seamlessly to a private spacious terrace, perfect for your morning coffee, sunset wine, or simply relaxing outdoors. Also included is an owned locker and a parking space equipped with an electrical outlet, great for EV charging. Only 5 years old and built by Tridel, BloorVista offers residents access to The Terrace Club, a collection of luxury amenities designed for everyday living and entertaining. From the fitness centre, indoor pool, and yoga studio to the basketball court, theatre, and elegant social spaces, everything is easily booked and ready when you need it. Located just steps from Islington Station, you'll enjoy effortless connectivity along with shopping, restaurants, parks, and all the essentials that Toronto city living has to offer. A modern home with everything you need, right where you want to be. Some pictures virtually staged. (id:60365)
1457 Chretien Street
Milton, Ontario
4 Bedroom Semi-Detached Home ,Only Attached By Garage. 2306 Sqft( Builder's Floor Plan). $$$Upgrades . Ground Floor 9 Feet Ceiling ,California Shutters ,Granite Counter Top ,Back Splash,Kitchen Island,Sakura High Extraction Strength Range Hood ,Upgraded Cabinets . (id:60365)
Ph08 - 5229 Dundas Street W
Toronto, Ontario
Welcome to luxury penthouse living! Big on space & big on style - this corner-unit checks all the boxes. Over 2000 square feet of beautifully curated space; including 2 bedrooms plus a proper enclosed den that's big enough to be a 3rd bedroom, 3 bathrooms including a beautiful newly renovated 5-piece primary ensuite (soaker tub and all), a full-sized laundry room & not one, but two oversized balconies (one in the main living space and another private outdoor retreat from the primary bedroom.) You'll love the newly finished hardwood floors, new bathroom renovations, an updated kitchen with a skylight (in a condo!) and Bosch appliances. It doesn't stop there - this condo includes 2 parking spots + a locker for all the extras you want out of sight but not out of reach. Whether you're a growing family, a downsizer who still loves to entertain, or just someone craving space that doesn't feel like a shoebox in the sky, this unit delivers. What else? You'll find gorgeous views of the city skyline, access to A+ building amenities (think everything from gym to golf simulator) & maintenance fees that even cover all your utilities. Steps to the GO Train, TTC subway and minutes to highways & the airport. You're close to parks, trails, Sherway Gardens and if you're feeling fancy, even the Islington Golf Club. This is a one the kind of condo that lives like a house - minus the shovelling, the stairs and w/ all the condo perks. Come see it for yourself! EXTRAS: Maintenance includes all utilities, renovated ensuites in both bedrooms, renovated kitchen with new flooring, refinished hardwood flooring throughout, primary suite includes double walk-in closets/5-pc ensuite/private balcony, extra storage whether its cupboards or closets, custom blinds throughout, murphy bed/desk combo in the second bedroom included. Farm Boy @ the base of buildings, Apache Burger & Six Points Plaza across the street, GO Train & Kipling subway stations a 5 minute walk away. *Best sq ft price in the bldg* (id:60365)
20 Spinland Street
Caledon, Ontario
Beautiful detached property..excellent location.close to all amenities. 4 bedrooms plus upstairs laundry plus 3 bedroom Basement with a separate entrance. Newer community in Caledon (id:60365)

