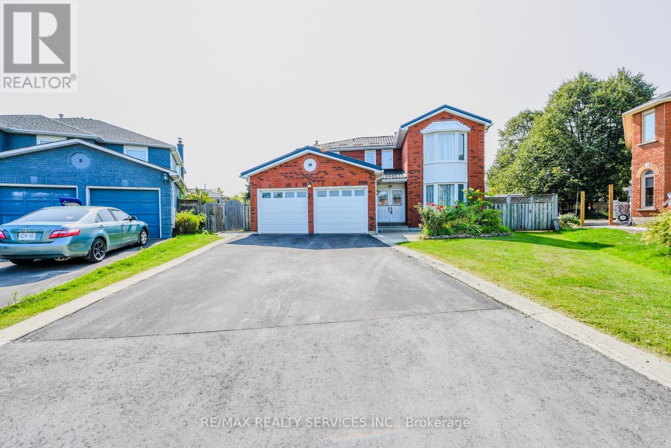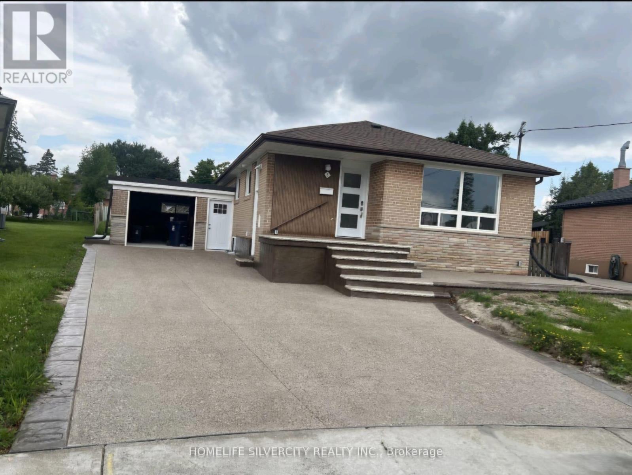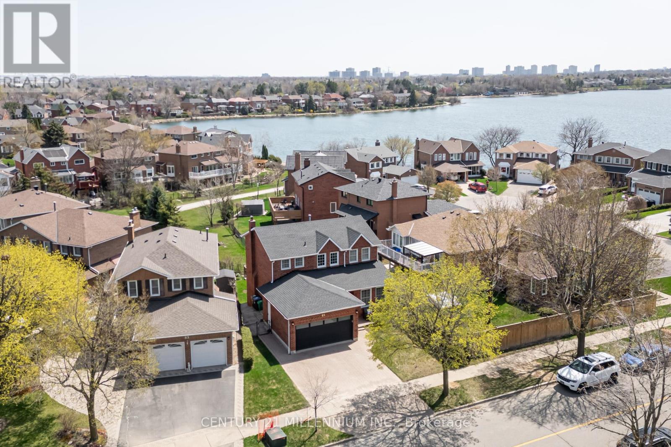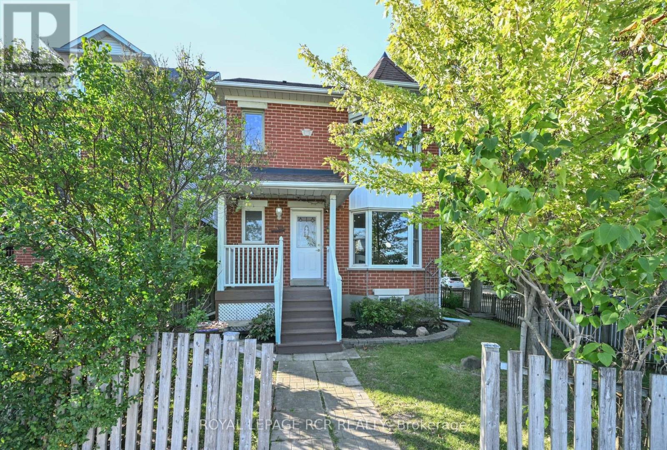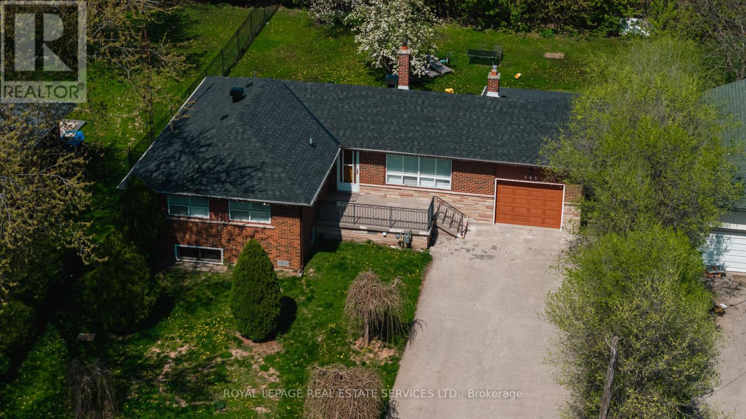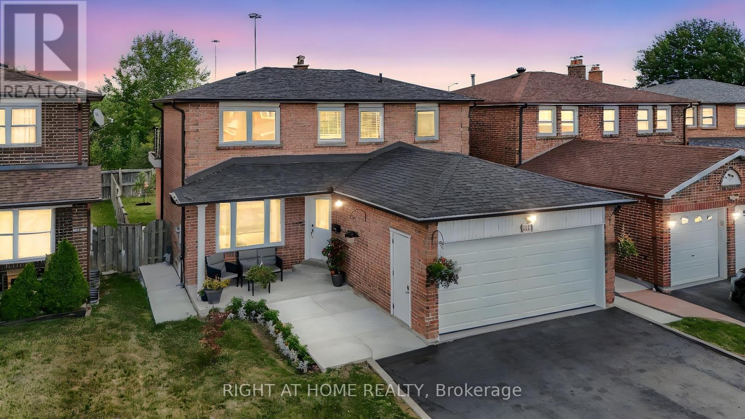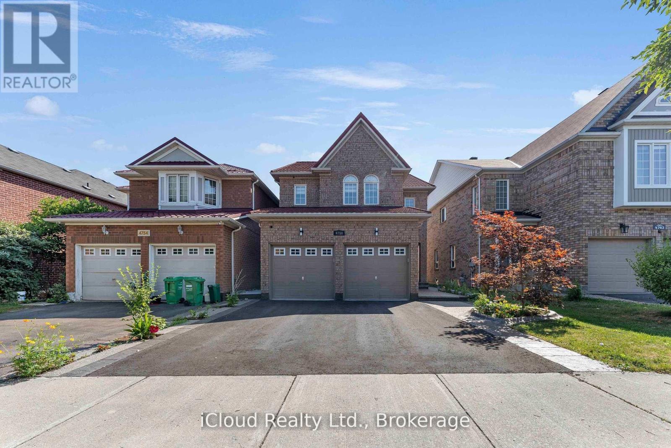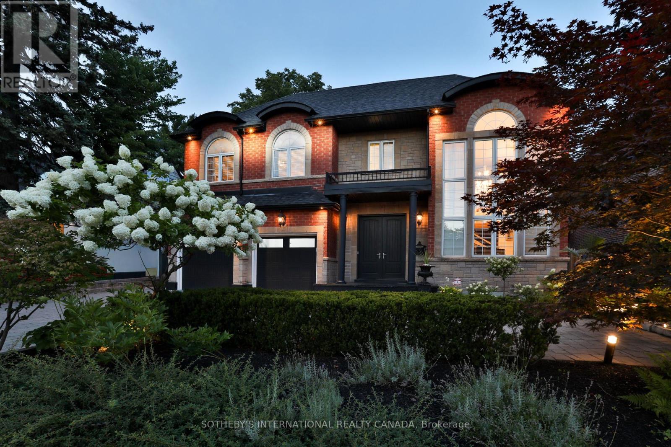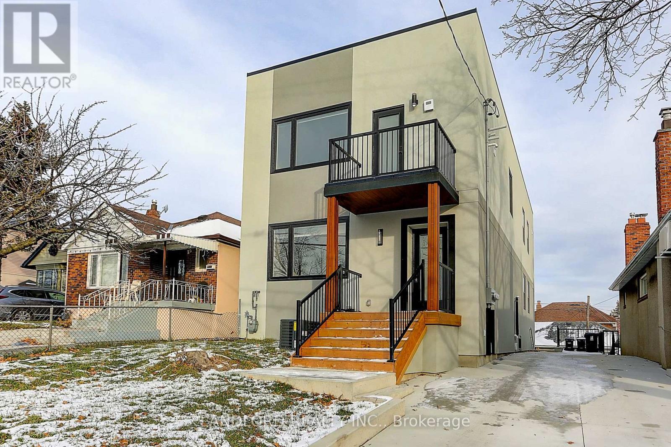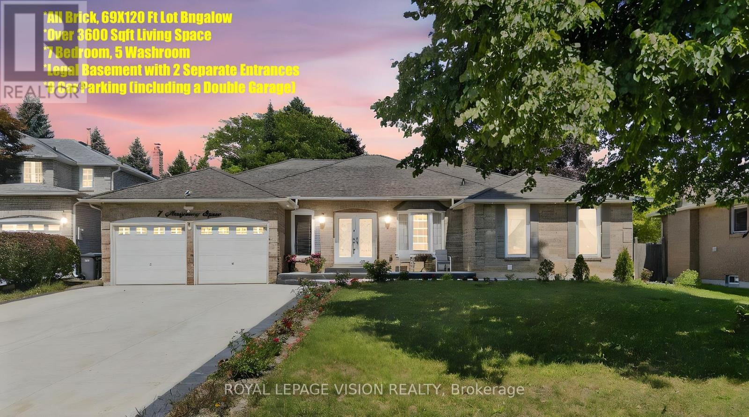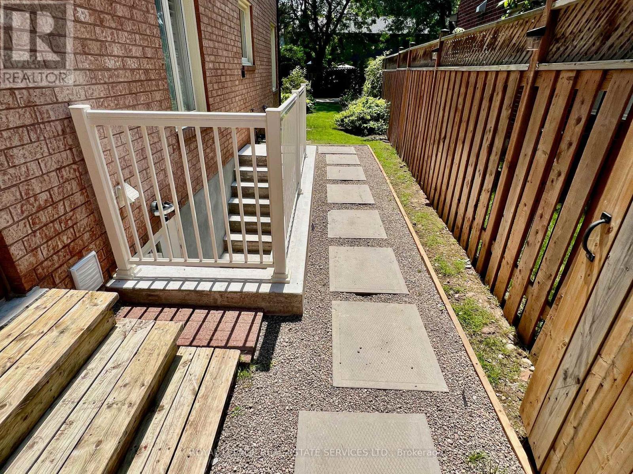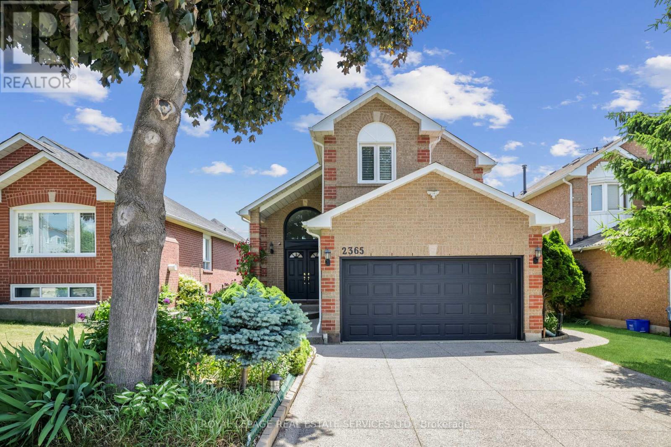10 St Mark Place
Brampton, Ontario
Rare To find Luxurious And Spacious Home Ideally Situated On A Cul- De- Sac Premium Pie Shape Lot,4+1 Bedroom 4 bathroom With Double Door Entry Double Car Garage With Long Driveway. . ( metal roof 2023 ). A Side Door Entrance .The Main floor features A Bright Living & Dining Area, A Separate family Room, And A Sunlit Eat-In kitchen with Walkout To a Large Backyard .Enjoy Your Private Backyard Oasis With a Patio, Lush Greenery, And Potential For Outdoor Entertaining. Modern kitchen With Stainless Steel Appliances, Tall Upper Cabinets For Extra Storage, Upstairs Offers 4 Large Sized Bedrooms, including a Primary retreat with a spa-like 6-piece ensuite with his and her walk-in closet. The other bedroom are bright and generous, Each with ample Closet Space , The Finished Basement Includes A Full 4-Piece Bathroom And Offers Flexible Space For A Family Room, Home Office, Gym, Or Guest Suite. Friendly Neighborhood Steps To David Suzuki School, Lady Of Peace School, Triveni Temple Park & Public Transit this property combines comfort, style, and practicality. Don't miss the opportunity to make this lovely house your new home!**No side walk** (id:60365)
#1 - 6 Lamella Road N
Toronto, Ontario
Basement Bachelor Room with own Kitchen & Own Washroom .With Coin Laundry .This good for one person not family. This unit has no parking. This landlord not responsible for parking .You can arrange your own parking. (id:60365)
81 Philosopher's Trail
Brampton, Ontario
Welcome To Professors Lake Paradise! Nestled in this desirable area, this beautifully renovated 3-Large bedroom home presents a unique opportunity to embrace a "cottage in the city" lifestyle. With almost 1,900 square feet ofliving space equivalent to many four-bedroom homes nearby, you'll enjoy abundant room for living and entertaining. Imagine stepping out your door and having direct access to the recreational wonders of Professors Lake, where youcan fish, paddle boat, swim, or enjoy peaceful walks along the scenic pathways. The property itself boasts a spacious family room complete with a cozy wood-burning fireplace. A walk-out from the family room leads to an upper-level deck, offering a tranquil spot to enjoy your morning coffee while overlooking a private green space. Inside, the home features a master retreat with a walk-in closet and a newly renovated ensuite washroom. A spacious entrance with a beautiful oak staircase adds a touch of elegance. The walk-out finished basement, with its separate entrance, offers endless possibilities for customization, whether you envision a family entertainment area around the cozy Gas Fireplace or a potential in-law suite. While the laundry is currently in the basement, it can easily be relocated to the main floor mudroom for added convenience. This property isn't just a house; it's an invitation to enjoy a vibrant lakeside lifestyle with a beautifully updated home in a prime Brampton location. The Professors Lake area is known for its relaxed and tranquil environment. It offers a unique blend of suburban living with a strong connection tonature and recreational opportunities. The lake serves as a focal point, fostering a sense of community and providingresidents with a desirable lifestyle. During the summer you can walk 10 mins to the beach with a Waterslide and In flatable Water Park!!! Extras Upgrades: Roof-April 2023, Furnace-November 2022, A/C-September 2021, Deck -August 2021, Doors September 2020. (id:60365)
315 Alder Street
Orangeville, Ontario
Welcome Home to Comfort, Convenience, and Community Living in Orangeville's Sought-After West End! Nestled in one of Orangeville's most desirable neighborhoods, this beautiful detached 2-storey home offers a blend of functionality& comfort, perfect for families, and at the price of a townhouse. With 3 bedrooms, 2 bathrooms, a bright, welcoming main floor, a private fully fenced backyard, this charming residence is more than just a house, its a place to call home. Location is perfect; Steps from Schools, Multiple parks and walking trails, ideal for dog walkers, runners, or leisurely weekend strolls, The Alder Street Recreation Centre, where you'll find pools, ice rinks, community events & a diverse mix of restaurants, shopping plazas, & amenities offering everything you'll need at your doorstep. One standout feature is the detached two-car garage, offering versatility as a workshop, storage space, or secure parking. An additional parking space & double gate into the backyard, makes it ideal for those who need additional parking for a camper, boat, or trailer, a unique benefit in this part of Orangeville. Step inside and immediately feel at home in the bright and welcoming main level. Natural light pours in through the large bay windows in the open concept living and dining areas with cozy gas fireplace. The eat-in kitchen offers an abundance of cupboard and counter space, and walkout to the backyard deck with gas BBQ hookup, making indoor-outdoor entertaining simple and seamless. Upstairs, you'll find three generously sized bedrooms, each with ample closet space and bright windows. The large primary bedroom is a true retreat, spacious and airy thanks to large, sun-filled windows and the updated 4-piece bathroom features a full-sized tub and shower, an updated vanity bringing a touch of luxury to your daily routine. The home features a newer furnace, central air conditioning, and a newer roof, offering energy efficiency, comfort & reliability throughout the seasons. (id:60365)
365 Sandhurst Drive
Oakville, Ontario
Welcome to this beautifully updated brick and stone bungalow, nestled in one of Oakvilles most sought-after communities. Offering exceptional comfort and flexibility, this spacious 3-bedroom plus den home is filled with natural light and thoughtful finishes that create an inviting and stylish living environment. Step into a freshly painted interior featuring new laminate flooring throughout, elegant crown molding, and large windows that flood the homewith warmth and sunlight. The bright, functional kitchen is outfitted with stainless steel appliances and opens to a walk-out leading to the private backyard perfect for morning coffees, outdoor dining, or entertaining family and friends.The lower level presents a fantastic opportunity for extended family living or income potential, featuring a fully equipped second kitchen, a generously sized den (ideal as a fourth bedroom or home office), and above-grade windows that bring in an abundance of natural light. Home Features: Spacious Brick & Stone Bungalow With Great Curb Appeal. 3 Bedrooms Plus a Versatile Den (Optional 4th Bedroom). Elegant Crown Molding & Oversized Windows. Stainless Steel Kitchen Appliances. Walk-Out To Private Backyard.Finished Lower Level With Second Kitchen & Large Den. Bright Above-Grade Windows in Basement. Whether you're a growing family, multigenerational household, or savvy investor, 365 Sandhurst Dr offers the space, functionality, and location you've been looking for. (id:60365)
4024 Longo Circle
Mississauga, Ontario
This well kept 3 Bedrooms and 2 bedrooms separate entrance Basement (great income home). With lot of natural light, 2 Large Kitchens, 4 washrooms, 2 Laundry (second floor and basement) Living room, Dining Room and Family room W/ Fireplace, Balcony, Large yard with patio. 3 Cars drive way, newly replaced garage door, concrete walk around House, Crown Molding and Appliances. You can have it all with this fully detached All brick family home 4024 Longo Circ. Mississauga with easy convenience to all Major high way 400, 427, 407, 409, 401, Humber college, shopping, Transit & GO station, Pearson Airport, Hospital and plenty of amenities for entertainment West Humber Trail/ Indian Line campground, Woodbine Casino, also places of worship BAP's Temple.Very clean Home, quiet family friendly neighbourhood. (id:60365)
4758 Allegheny Road
Mississauga, Ontario
Location! Location! Location! Beautiful Detached Home 4+2 Bed, 4 Bath. Finished Basement Apt. with a beautiful Kitchen and separate entrance from backyard. Near Square One area in Mississauga, with all amenities around. Schools, park, shopping, bus routes, banks, Highway access, LRT, etc. still in a quiet child safe pocket. No hustle and bustle of the City. Metal roof with life time warranty. Beautiful hardwood flooring in entire Main Floor and Top floor. Laminate in the Basement. No carpet at all. Very hygienic. Beautiful open concept Kitchen with Centre Island, fully renovated in 2023. All newer stainless steel appliances. Gas st. stl. Stove & hood, Built in oven and Microwave combo. Brand new Central Air Conditioner. (May 2025). Owned water heater (2021). Aggregate & concrete on both sides, brand new asphalt driveway (May 2025), 2 car garage with AGDO and 2 remotes. Separate Entrance to Basement Apt. from back yard is covered with Glass & Aluminum enclosure. (No rain or snow falls on the steps, always clean and dry.) Skylight at the stairs to the top floor. Zebra curtains in all windows and doors (2023). 53 Pot lights in the house. (Main, top & basement). All new toilets, Backyard patio covered with Polycarbonate sheet on strong Aluminum support. Samsung Front Load laundry pair in the basement. Humidifier. Gas fireplace in family room. Modern Nest Thermostat. Garage entry into the house. New caulking done for all exterior of the Windows and Doors, to be more thermal efficient. (id:60365)
1437 Islington Avenue
Toronto, Ontario
Situated on a large lot in prestigious Edenbridge-Humber Valley, this gorgeous custom home with a stone and brick facade exudes sophistication. Offering over 5,000 sq ft of elegantly finished living space across three levels. The main level features a magnificent two-storey living room, stylish formal dining room, chef's kitchen with professional grade appliances, and a cozy family room with gas fireplace. The main level also offers a home office or guest bedroom overlooking the beautifully landscaped backyard. Upstairs, the spacious primary suite features a sitting area, five-piece ensuite, and large walk-in closet. Two additional bedrooms with an adjoining five-piece ensuite, an additional full bath, and a loft (potential fourth bedroom) complete the second level. The finished lower level is purposefully designed for wellness and recreation, featuring an exercise area, games room, full bath, and sauna for relaxation. The resort-inspired backyard oasis offers a saltwater pool with waterfall feature, hot tub under the pergola, and multiple seating areas, creating a peaceful and luxurious setting for enjoying the warmer weather. Ample parking is available with a two-car integrated garage and stone driveway which offers a convenient turnaround. This is a wonderful opportunity to live in this sought-after neighbourhood, close to top-rated schools, parks, golf courses, and amenities. (id:60365)
Upper - 2071 Keele Street
Toronto, Ontario
Exquisite Upper Unit 3 Bedroom, 2 Bathroom Suite In A Sought After Family Friendly Neighbourhood With Upgrades Galore, Modern Kitchen With Quartz Counters And Backsplash, Centre Island And S/S Appliances. Stunningly Stylish Bathrooms. Furnace And Water Heater. W/O To Balcony. Too Many Features To Mention. Washer And Dryer. Great Location Near Many Area Amenities And Transit. Professionally Managed. Carefree Living At Its Finest. (id:60365)
7 Montgomery Square
Brampton, Ontario
Welcome to this rare and expansive bungalow, offering over 3,600 sq. ft. of living space in one of Brampton's most exclusive neighbourhoods. Boasting exceptional curb appeal and situated on a premium 69 x 120 ft lot, this 7-bedroom, 5-bath home perfectly combines luxury living with incredible investment potential. Currently generating significant income from its legal basement, this property is as profitable as it is beautiful. Step inside to a wide, sun-filled foyer leading to a spacious family living and dining area, complemented by an open-concept kitchen with a huge eat-in space. Pot lights throughout (inside and outside) and gleaming hardwood floors elevate the home's modern charm. The primary suite features a 4-piece ensuite and a walk-in closet, while the additional bedrooms offer generous space with large windows and double closets. The LEGAL basement includes two self-contained units (1 in-law suite), each with its own private entrance, featuring 2 bedrooms, a full bathroom, and an open-concept living, dining, and kitchen area-ideal for rental income or extended family living. Outside, the beautifully landscaped backyard provides the perfect setting for outdoor entertaining and relaxation. All windows and the Front door were replaced in 2020, and the roof was done in 2015. Located close to top schools, trails, a few minutes' drive to major highways, and all amenities. A rare opportunity to own a versatile home that truly has it all-comfort, style, and steady income potential! (id:60365)
1450 Greenbriar Drive
Oakville, Ontario
GORGEOUS Legal Basement apartment in compliance with building and safety codes, with permits from the Town of Oakville. EXCELLENT location in highly desirable Glen Abbey - on a beautiful street with mature trees, steps to public transit, easy access to major highways, shopping (including the famous Monastery Bakery) and top-ranking schools. The apartment has a completely separate, private entrance and offers Spacious, Modern, Open concept Living, giving you the flexibility to configure your furniture layout as needed. Vinyl flooring, Full Kitchen with a solid wood Breakfast Bar, Deep Stainless Steel Sink and Quartz countertop in the food prep & washing area, Large Windows, Laundry closet, TV nook, Huge Bedroom with Closet and Ensuite 3 piece bathroom are the highlights of what this apartment has to offer. Complimentary Parking in the Driveway for 1 car, if needed. Tenant pays 30% of all utilities in addition to rent. (id:60365)
2365 Grand Ravine Drive
Oakville, Ontario
2365 Grand Ravine Drive is in the heart of Oakville's sought-after River Oaks community. With 3+2 bedrooms, 4 bathrooms, and thoughtful updates throughout, this home is all about family living in a neighbourhood designed for connection, schools, and community life. Inside, you'll find a freshly painted interior with hardwood flooring, pot lights, and California shutters throughout. The modern kitchen with quartz countertops opens seamlessly into the living and dining areas, making it the perfect hub for family gatherings and entertaining.Enjoy the sun-filled custom-built CADK sunroom, overlooking a private, landscaped yard with direct access to St. Andrew Catholic School no rear neighbours! Upstairs, the renovated bathrooms add style and function, while the primary bedroom is complemented by two additional bedrooms for the rest of the family.The finished basement with a separate entrance includes two more bedrooms, a full bath, and a cozy gas fireplace offering endless possibilities for extended family or guests.Recent updates include a new furnace & A/C (2023), plus parking for 4 vehicles (2 garage + 2 driveway).Located in Oakville's vibrant Uptown Core, you are minutes from top amenities like Walmart, Superstore, Winners, The Keg, banks, scenic trails, and parks. Families will love the short walk to schools and parks (id:60365)

