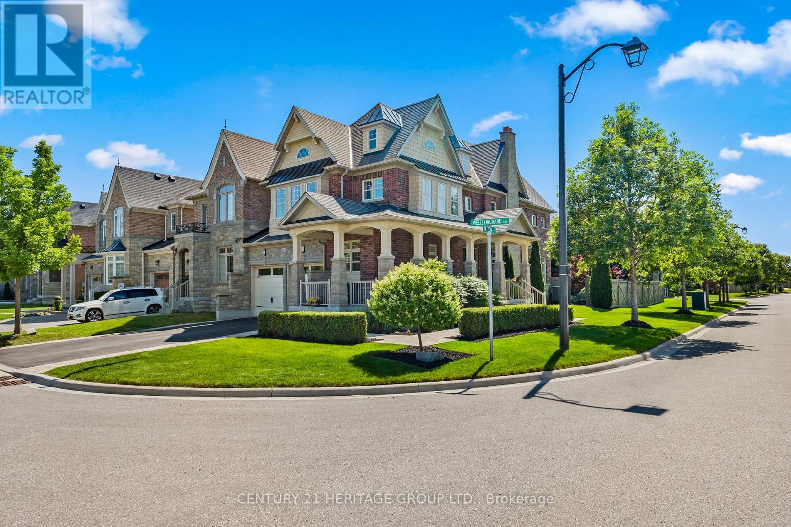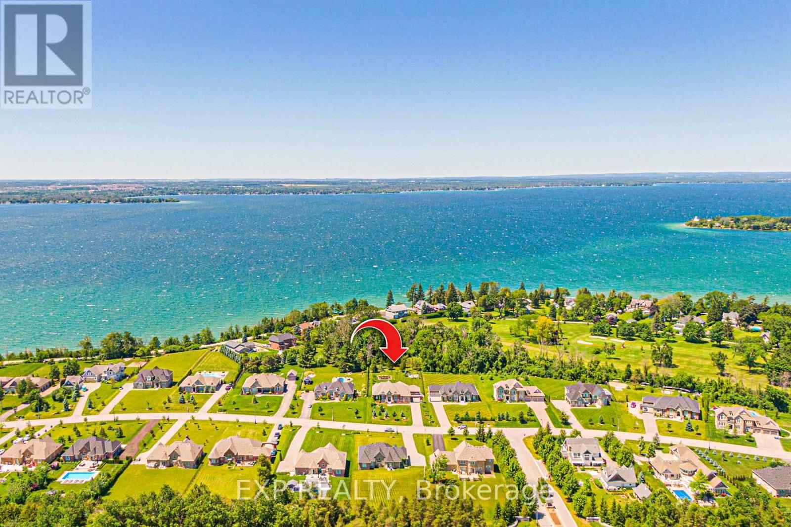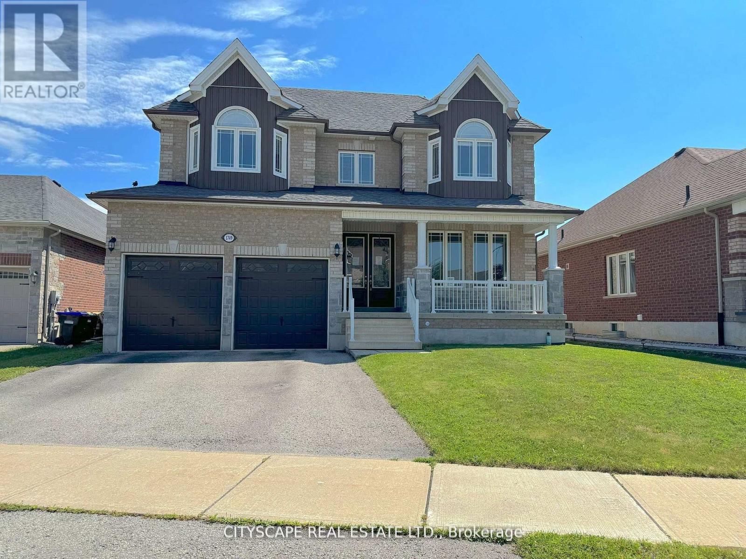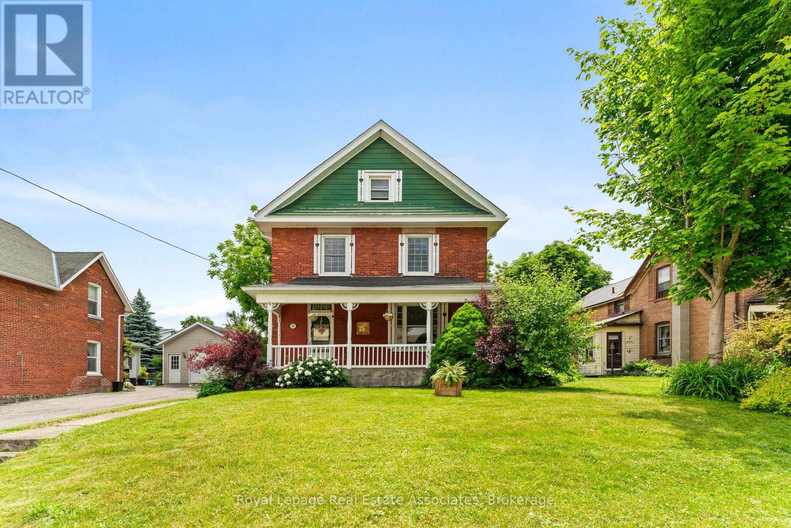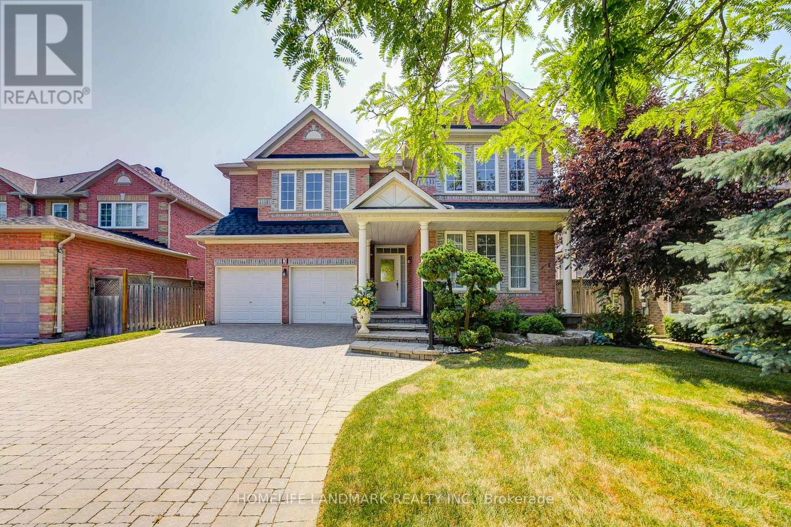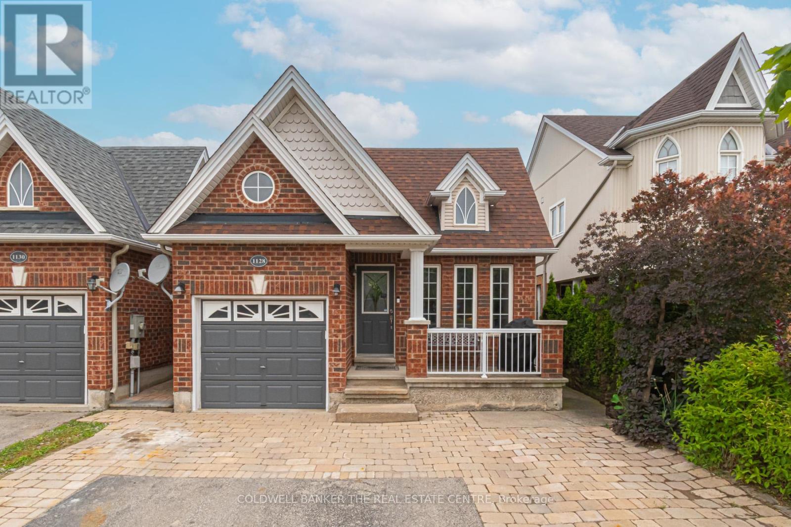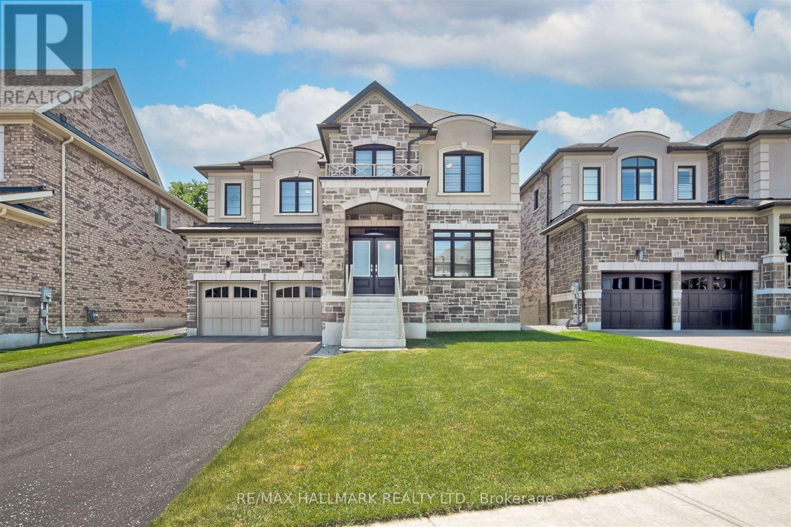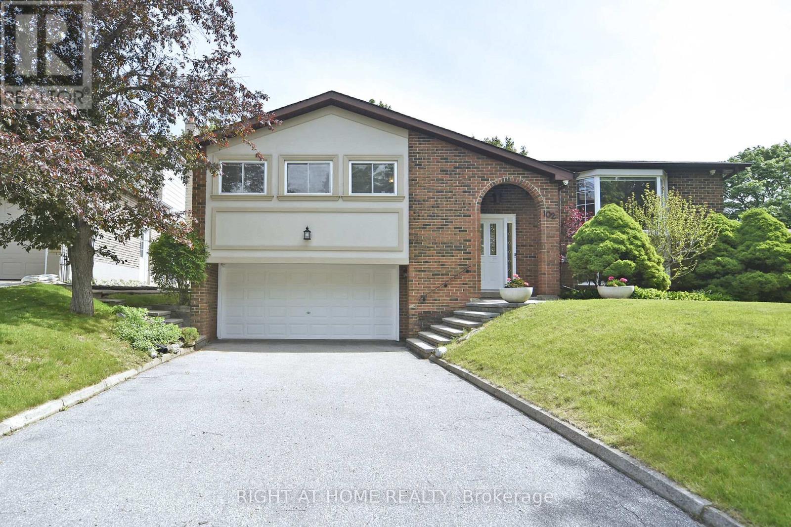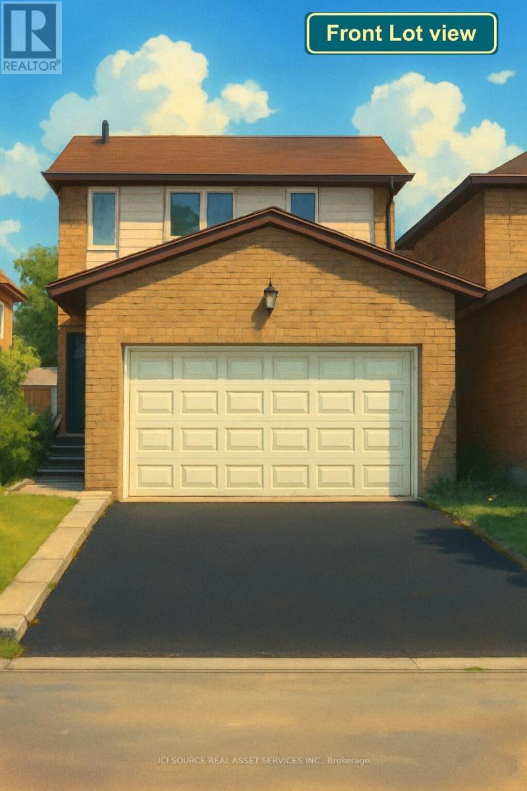1225 Corby Way
Innisfil, Ontario
Welcome to 1225 Corby Way, a beautifully maintained 2,225 sq ft family home built by Fernbrook Homes. This stunning open-concept property features a spacious layout with 9-foot ceilings on the main floor and oversized windows that flood the space with natural light. The kitchen is a chefs dream, boasting granite countertops, stainless steel appliances, and ample cabinet space perfect for both daily living and entertaining. The main floor is finished with high-quality engineered hardwood, while the second floor offers plush, well-maintained carpeting throughout. The homes layout is perfect for families, with generously sized rooms and a modern design that ensures comfort and style. Located in a quiet, family-friendly neighborhood, youre just a 5-minute drive to the beach and close to schools. This home offers the perfect balance of luxury, convenience, and tranquility. Dont miss the chance to make it yours book your private showing today! (id:60365)
64 Wells Orchard Crescent
King, Ontario
Welcome to 64 Wells Orchard Crescent, a truly exceptional home nestled in the highly desirable community of King City. This charming city offers the perfect blend of small-town ambiance and convenient big-city amenities, making it an ideal location for families and individuals alike. The value of properties in this thriving community continues to grow, presenting a fantastic investment opportunity.This home is a testament to pride of ownership, boasting approximately 3500 sqft of meticulously finished living space, including a professionally completed basement. It features four spacious bedrooms and four bathrooms, designed with an open-concept layout for modern living. The upgraded kitchen is a highlight, equipped with a large center island, elegant backsplash, and stainless steel appliances. Throughout the main living areas, you'll find beautiful hardwood floors and ample pot lights, creating a bright and inviting atmosphere. The home also includes two gas fireplaces, perfect for cozy evenings. Brand new high quality broadlooms has been installed in bedrooms 2, 3, and 4, ensuring comfort and freshness. The professionally finished basement provides invaluable extra space, ideal for a growing family's needs.Beyond the interior, the property offers impressive outdoor features. The two-car garage has been professionally finished with FloorX (fusion+nano coating), offering durability and a polished look. You'll also appreciate the charming wrap-around front porch, perfect for enjoying your morning coffee. The home sits on a premium, fully landscaped lot, from front to back, ensuring privacy and beauty. The super private backyard is an oasis, perfect for family barbecues or simply unwinding with a glass of wine in the evening. This home truly has so much to offer and is a must-see. We encourage you to bring your pickiest buyers to experience the exceptional quality and thoughtful details of this remarkable property. (id:60365)
18 Wolford Court
Georgina, Ontario
Custom Built, Spacious & Airy Bungalow On Acre Lot With Possibility To Build A Large Swimming Pool, Backing Onto Golf Course. Full, Finished Basement & 4-Car Garage In Luxury Eastbourne Estates Gated Community With Private Residents' Membership Only Swimming Dock & Park. 3+2 Bedrooms + Den, 5 Bathrooms, 26X16Ft Sunroom With Flex Vinyl Glazing & Fiberglass Mesh Screen Finishing, Soaring Ceilings, Gourmet Kitchen With Center Island, Granite Counter & Walk-Out To Patio, Walk-Up Basement With 2 Bedrooms, Wet Bar, 2 Bathrooms & Rec Room. Fabulous Landscaping With Sprinkler System All Around Property. 10 Mins To Hwy. (id:60365)
3934 Lakeview Road
Innisfil, Ontario
Located in the coveted and historic Big Bay Point community, this charming 3-bedroom bungalow is nestled on a truly exceptional, oversized lot, offering the perfect balance of seclusion, natural beauty, and convenient access to nearby amenities. Private land designated to this property with deeded lot size (50x215) waterfront rights, this property ensures year-round enjoyment of the lake. Whether its swimming and boating in the summer or ice fishing and snowy strolls in the winter months. Surrounded by mature trees and lush greenery, the home provides a serene, cottage-like atmosphere, making it an ideal escape from the city or a peaceful full-time residence. Inside, you'll find a bright and open-concept layout designed for relaxed living and effortless entertaining. Recent upgrades include a new furnace, a brand-new septic system, and a roof that's less than 10 years old. Offering peace of mind and low-maintenance living for years to come. Just a short walk to the vibrant Friday Harbour Resort, renowned for its dining, golf courses, and recreational activities, this property offers the best of both worlds: privacy and access. Whether youre enjoying morning coffee on the porch, spending long afternoons on the water, or cozying up indoors on a snowy day, this home is a true four-season gem.**Click link for the virtural tour** (id:60365)
1749 Angus Street
Innisfil, Ontario
Welcome to this beautiful 2-storey detached home in the heart of Alcona! One of the larger homes on the street, it welcomes you with a charming covered veranda and a spacious, inviting foyer. The main floor features 9' ceilings, rich hardwood, and elegant ceramic flooring throughout. Enjoy the open and airy living room with soaring ceilings, a cozy family room with a gas fireplace, and a formal dining room perfect for entertaining. The functional kitchen includes a bright eat-in breakfast area, ideal for family meals and gatherings. A main-floor den/office, 2-piece powder room, mudroom, and convenient interior access to the double car garage add practicality to this well-designed layout.Upstairs, the luxurious primary suite offers a spacious retreat with a 6-piece ensuite and walk-in closet. Three additional generously sized bedrooms, a 4-piece bathroom, and a second-floor laundry room provide comfort and convenience for the whole family.Located in a sought-after family-friendly neighborhood close to parks, schools, shopping, and Lake Simcoe, this home combines space, function, and elegance. Don't miss your opportunity to call this beautiful property your next home! (id:60365)
1379 Killarney Beach Road
Innisfil, Ontario
Welcome to 1379 Killarney Beach Rd, a beautifully maintained 2.5-storey home in the heart of the growing Village of Lefroy. Zoned residential, or commercial this property is the ideal home based business location. With Bell Fibre to the home, and a large carriage house/barn the opportunities are endless for a live and work situation. This home boasts 5 bedrooms, 3 bathrooms, and approximately 1,846 sq. ft. of living space, offering the perfect blend of historic charm and modern comfort. This home is well built with solid wood, better brick, and thick walls. Step inside to find soaring ceilings, large windows, and elegant baseboards & trim that showcase the character of this timeless beauty.This home has all the space you need. The main level boasts a cozy yet functional layout, featuring a stylish kitchen with upgraded quartz countertops and a convenient wet bar leading to the 2pc powder room. The second level hosts 4 spacious bedrooms and a 3pc bathroom, while the third level is a true retreat - the massive primary suite. This private oasis includes a luxurious 5pc ensuite with a jacuzzi tub, sauna, and walk-in shower. The unfinished basement offers additional storage or potential future living space. . Enjoy the best of both worlds - historic charm with modern comforts, including forced air gas heating and AC. Located within walking distance to Lake Simcoe, this home offers a peaceful lifestyle while still being just 15 minutes from Barrie, Highway 400, and all major amenities. 2 public schools are a short walk away. (id:60365)
3 Burndenford Crescent
Markham, Ontario
Immaculately Maintained Monarch Home On A Premium 50*118 Feet Lot Perfectly Situated In Prestigious Unionville / Marville Neighborhood. This Stunning Double Garage Detached Home Offers 4 Spacious Bedrooms & 4 Ensuite Bathrooms. Every Ensuite Bathroom Has Window With Design That Embraces Natural Light. The Primary Bedroom Offers A Luxurious Escape With Oversized Walk-in Closets And A Spa-like 6-piece Ensuite. All Bedrooms Are Generously Sized, Providing Ample Space For Your Growing Or Extended Family. 9 Feet Ceiling And Gleaming Hardwood Floors On Main Level, Family Room Featuring Gas Fireplace, And Separate Living Room Opens To The Dining Room. Main Floor Laundry With Direct Garage Access. Large Windows Throughout, Bright And Sun-Filled, Very Unique & Functional Layout With Tons of Natural Light. Newly Installed Ventilator in Powder Room (2024), Newer Toilet in Primary Bedroom (2025), Furnace In 2020, Air Conditioning in 2020, Newer Refrigerator in 2024, Newly Renovated Kitchen (2024) With Morden Quartz Counters, Family Center Island, Backsplash, Lots Of Storage & Huge Eat-In Kitchen With Walk-Out To Backyard. Charming Oval Window (2024) Overlooks The Beautifully Landscaped Front Yard, Offering An Abundance Of Natural Light. Gorgeous Interlocked Front And Back Yards Enhance The Homes Charm, While Professionally Landscaped & Well Maintained Private Yards Offer A Serene Retreat For Relaxing. Walking Distance To ***Top Ranking Markville Secondary***. Minutes To Markville Mall, Go Train Station, Toogood Pond Park, Library, Historical Unionville Main Street, Markville Mall, Restaurants, Transit, Shops, Community Centre, School, Hwy407, Huge Selection Of Grocery Stores & More! This Property Offers Exceptional Space And Endless Potential. Don't miss it. (id:60365)
1128 Kell Street
Innisfil, Ontario
Tucked away in one of Innisfil's growing and family-friendly neighborhoods, this charming and well cared for 4+1 bedroom, 2-bathroom detached backsplit is more than just a house- its a place to call home! With over 1500 sq ft of bright and functional living space, this home offers room for the whole family to spread out and enjoy. You'll love the vaulted ceiling in the dining area, two cozy family rooms (one on the main floor and one on the lower floor), and a finished basement with a spacious 5th bedroom- ideal for guests, teens, or extended family. Step outside to a fully landscaped yard with no grass to maintain, and enjoy your very own private backyard oasis. The covered outdoor living space and cabana are perfect for summer BBQs, family gatherings, or simply unwinding after a long day. Cozy up beside the outdoor fireplace on cool evenings- this backyard was made for making memories year-round! Extras include interior garage access, a thoughtful and rare layout, and a location that truly shines- just minutes to Innisfil Beach, major restaurants and amenities, and quick access to Highway 400 for easy commuting. If you've been dreaming of a home that offers style, function, and unbeatable outdoor space, this is the one! ** This is a linked property.** (id:60365)
195 Danny Wheeler Boulevard
Georgina, Ontario
Welcome to 195 Danny Wheeler Blvd. Located in one of Georginas most sought-after communities, this stunning 5-bedroom, 4-bathroom home offers over 3,374 sq ft of luxurious above grade living space on an exceptional 50 x 170 ft premium lot. Step inside to discover a bright, sun-filled, open-concept layout. Hardwood floors throughout the main floor and second floor landing. Pot lights throughout the entire home, oak staircase, and an inviting main floor that seamlessly blends the kitchen and family room. Perfect for both entertaining and everyday living. The chef-inspired kitchen boasts Caesar-stone countertops, stainless steel appliances, butlers pantry, and a waterline to the fridge for added convenience. Primary bedroom features his and hers walk in closets, an expansive ensuite bathroom with a double sink vanity, sizeable shower, and soaker tub. Each of the five spacious bedrooms features a walk-in closet and and ensuite bathroom, providing comfort and privacy for every family member. The second-floor laundry room adds practicality. The massive backyard offers plenty of space for a future pool, garden, or outdoor entertaining area, as well as a gas line for the BBQ. Clean double car garage with epoxy floors and driveway that parks 4 cars. 6 car parking in total. Massive unfinished basement with all rough ins, awaiting your personal tough. This home is the perfect blend of luxury, functionality, and space. Ideal for growing families or multi-generational living. (id:60365)
102 Romfield Circuit
Markham, Ontario
Well Cared For Rare Large 4 Bedroom Raised Bungalow * Separate Entrance * Covered Porch * Custom Stucco * Private Backyard * Upgraded Kitchen w/ Quartz Countertops* Hardwood Floors Main Level * Freshly Painted * Custom Barn Board & Beams In Rec Room * Above Grade Windows In Basement * Bay Window In Living Room * Updates Include Furnace/Humidifier & AC ( 2020 ) * Roof Shingles * Kitchen * Stucco (2021) * Windows * No Sidewalk * 4 Car Driveway + 2 Car Garage (id:60365)
62 Providence Crescent
Markham, Ontario
Newly renovated home never lived in. New Roof 2 years old, New floors, New Stairs, New Washrooms, New Kitchen, New Appliances, New Landscaping *For Additional Property Details Click The Brochure Icon Below* ** This is a linked property.** (id:60365)
16 - 50 Baynes Way
Bradford West Gwillimbury, Ontario
Welcome to 50 Baynes Way#16, A Luxury Townhome in Cachet Bradford Towns. This stunning 4 bedrooms, 3 bathroom home offers Thousands upgrades,9' Ceiling on First Floor. Excellent Layout W/Open Concept Kitchen/Living/Dining. Large Upgraded Eat-in Kit. W/ Huge Island, Quartz C/T's, S/S Appliances. Hardwood Floor Throughout Main FL and Stairs. Oversized Primary Bdrm W/ 5 PC Ensuite, W.I.C. Enjoy outdoor entertaining on the rooftop patio with gas and water hookups. Complete with 2 underground parking spots, a large locker, and walking distance to GO Transit and shopping, this is luxury living in the heart of Bradford.**Please Note Virtual Staging For Illustration Purpose Only!!!** (id:60365)


