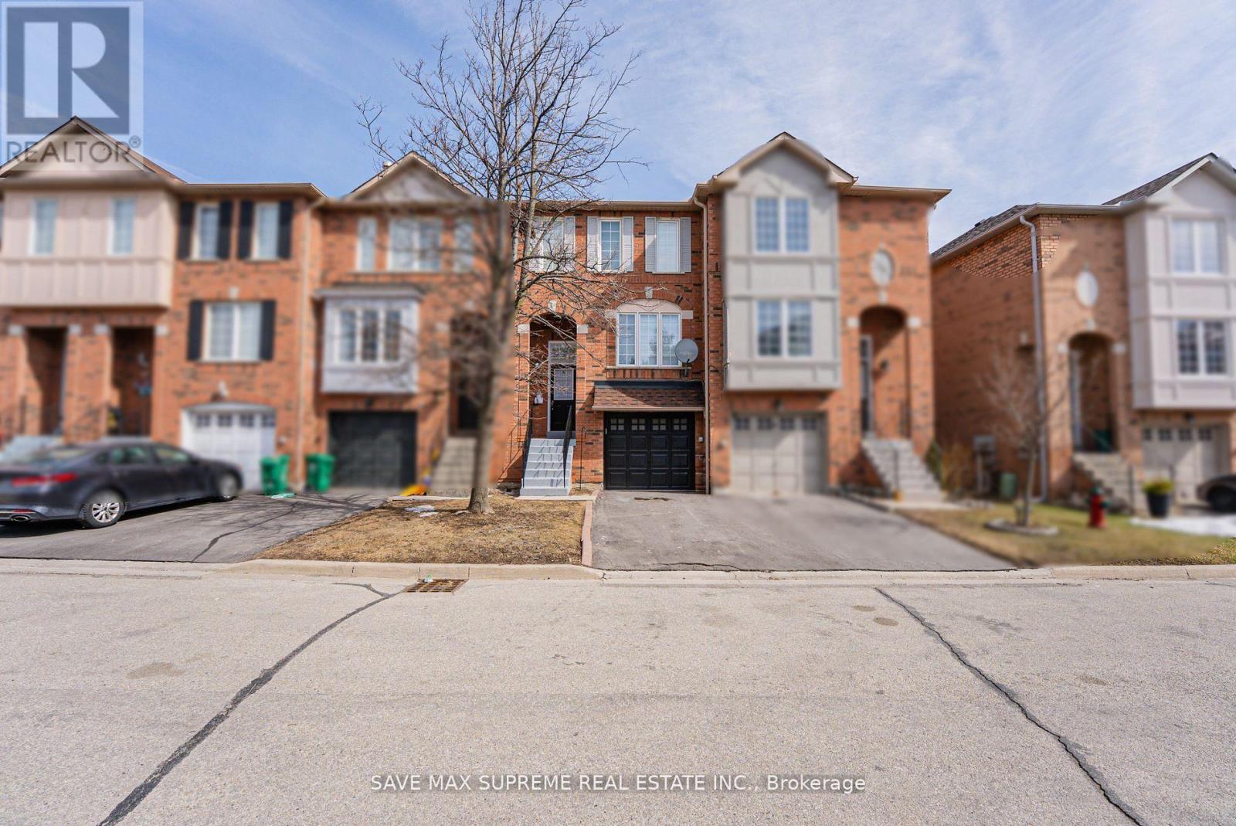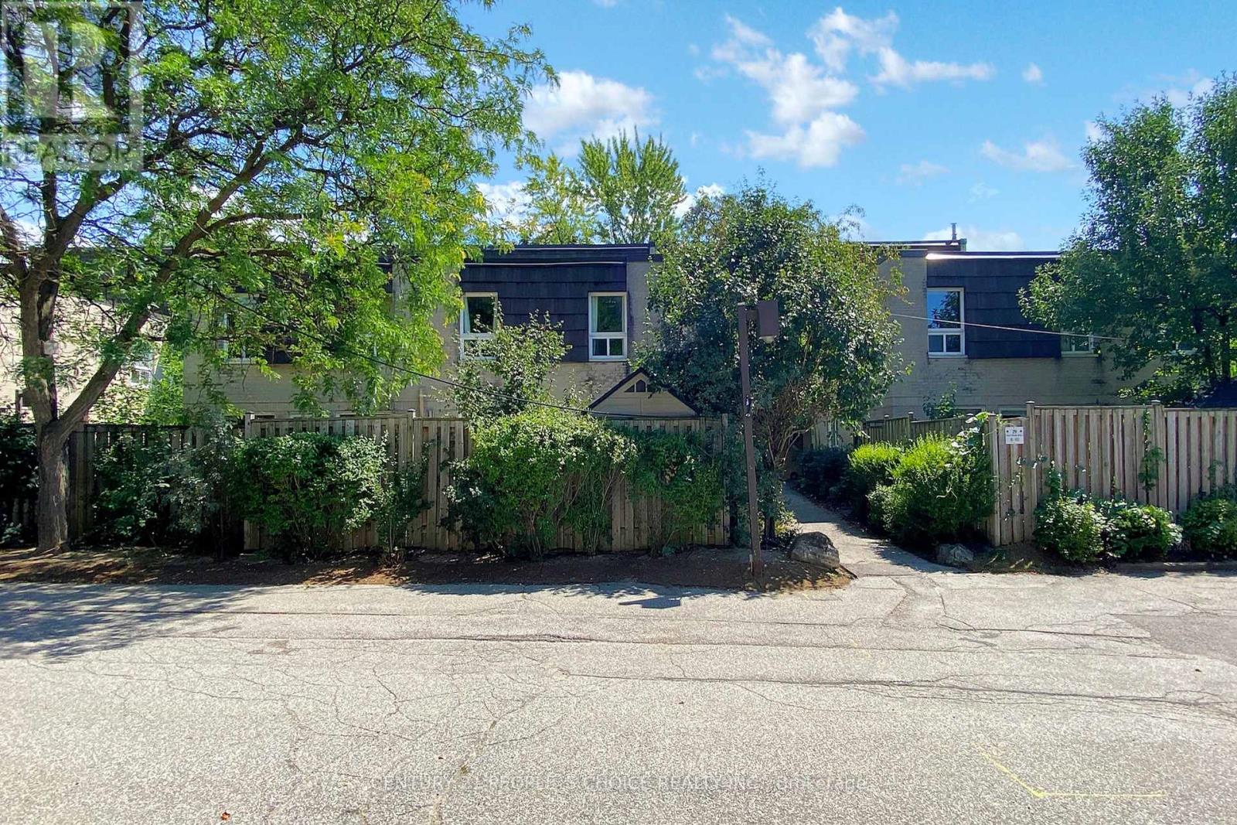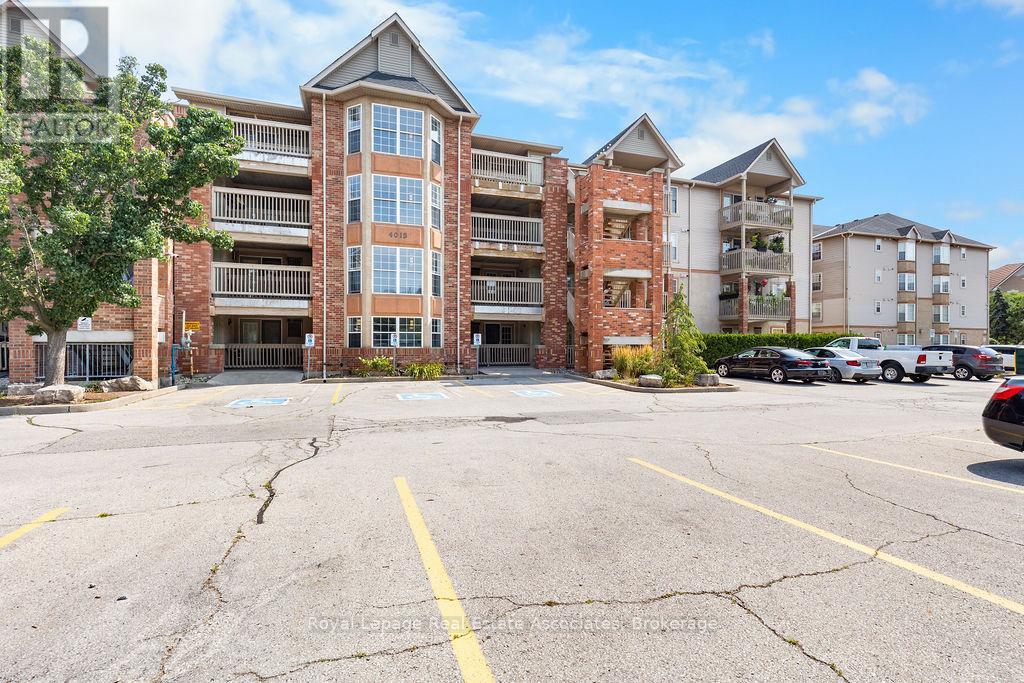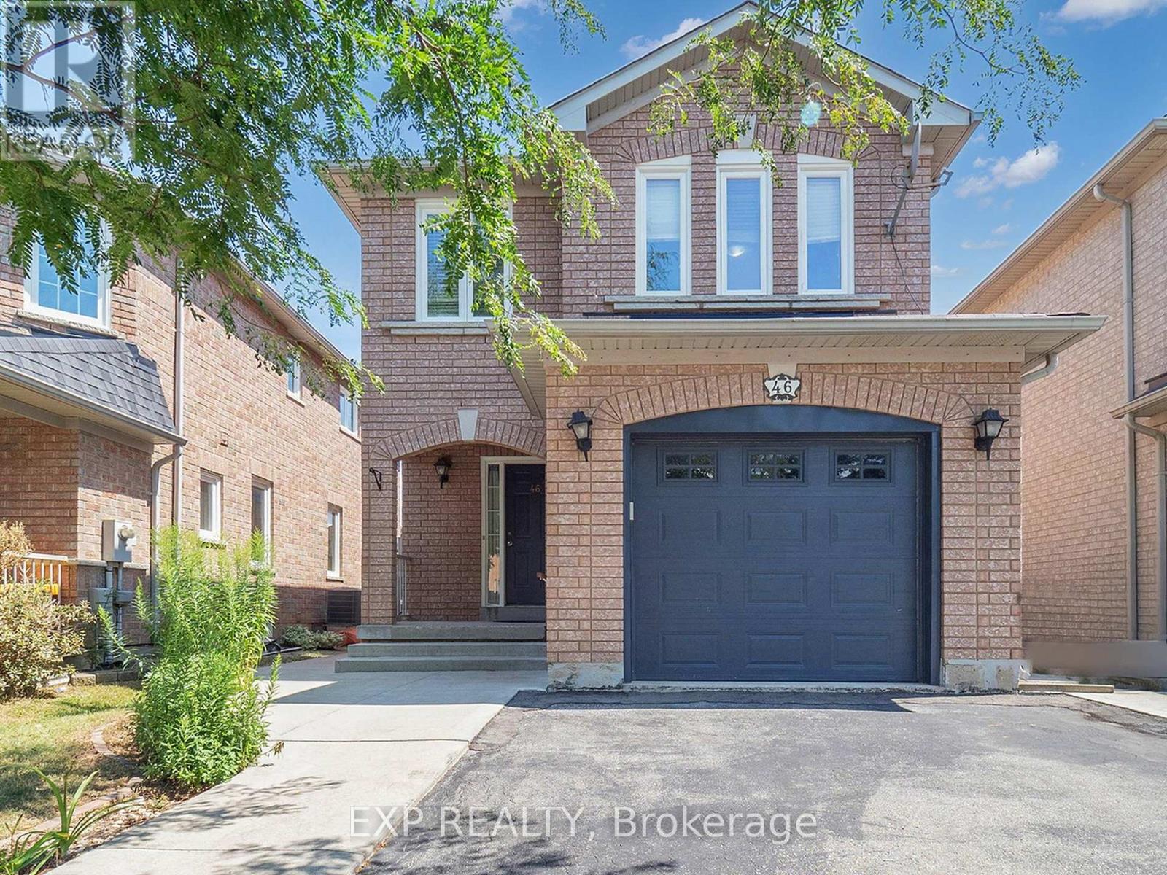37 Lobo Mews
Toronto, Ontario
Nestled in an exclusive and serene cul-de-sac, this beautifully appointed 3-bedroom, 2.5-bathroom freehold townhouse offers exceptional living in the heart of Bloor West Village. Featuring elegant hardwood flooring throughout, neutral tones, and a spacious, thoughtfully designed layout, this home is ideal for both daily living and entertaining. The chef's kitchen boasts granite countertops, a pantry, a central island, and opens onto a sun-filled, south-facing deck with a gas BBQ hookup perfect for hosting or enjoying quiet outdoor meals. The ground level features a versatile space that can serve as a family room, home office, or a 4th bedroom, complete with a convenient powder room and hardwood floors. The top floor is dedicated to a luxurious full-floor primary retreat, showcasing a custom walk-in closet and a spa-inspired 5-piece ensuite with a Jacuzzi tub, separate glass shower, and quality finishes. Additional highlights include upper-level laundry, ample storage, and a 2-car garage with direct interior access. Located just minutes to Kipling GO Station, TTC, shops, restaurants, parks, and top-rated schools, this home offers a rare combination of privacy, functionality, and location. This outstanding residence is the perfect blend of comfort, style, and convenience - a true must-see for anyone looking to enjoy refined urban living. (id:60365)
65 - 2 Clay Brick Court
Brampton, Ontario
An Absolute Gem For The First Time Buyer's. Low Maintenance 3 Bedroom Townhome with Income Potential From the Lower Level. High Demand Location In the Heart of Brampton, Walking Distance to Walmart & Brampton Transit. This Stunning Townhome is Very Well Kept and Comes With W/O Basement Backing on to True Ravine and Breathtaking Views. Excellent Layout With Separate Living, Dining & Family Room. Upgraded Kitchen With Extended Quartz Countertop, Backsplash & S/S Appliances. Laminate Flooring On Main & Upper Level. Pot lights & California Shutters. 3 Generous Size Bedrooms. Primary Bedroom with Large W/I Closet and Large Windows. Finished Walk-out Basement With a Full Bathroom, Small Kitchenette & Refrigerator. Potential Income from Basement. Separate Entrance From Garage To Basement. Close to Schools, Hwy 410 & Other Amenities. (id:60365)
8 - 29 Four Winds Drive
Toronto, Ontario
Welcome to this Stunning 3+2 Bedroom Townhouse. It features Freshly Painted, Beautiful New Floors on Living & Dining Room, Pot lights on Main Floor, New Light Fixture in Dining Area, Open-concept Living & Dining Room walk-out to a Huge Fully-Fenced Backyard, Stylish Kitchen w/ New Quartz Countertop & New Undermount Sink, Bright & Spacious Bedrooms, Modern Washrooms, and Finished Basement, perfect for guests or home office Modern washrooms and spacious bedrooms. Located near York University, TTC subway, schools, parks, Hi-ways, & shopping! (id:60365)
355 Hersey Crescent
Caledon, Ontario
Welcome home to 355 Hersey Crescent, a beautifully updated 4-bedroom home on a premium 54' x 153' lot in Bolton's desirable North Hill community. The heart of this home is its gourmet chef's kitchen, boasting a huge centre island with quartz, under-cabinet lighting, a ceramic backsplash, and custom cabinetry, all complemented by upgraded stainless steel appliances. Enjoy seamless entertaining as the kitchen flows into the formal dining room with a walk-out to the deck. Relax in the separate living room, featuring pot lights and a large picture window overlooking the meticulously maintained front yard. The spacious primary bedroom offers a generous walk-in closet and a spa-like 3-piece ensuite. The professionally finished basement includes a massive rec room with a dry bar and a den (easily a 5th bedroom for guests). The extra-deep backyard is your private oasis, complete with an on-ground pool and deck, perfect for outdoor entertaining. (id:60365)
1046 Springhill Drive
Mississauga, Ontario
Welcome to this Stunning Lorne Park Retreat! Nestled on a secluded, nearly half-acre ravine lot, this beautiful 4-level backsplit home is a rare gem. Surrounded by lush perennial gardens and backing onto mature trees, the property features an in-ground infinity pool, multiple outdoor entertaining areas, and total privacy, making it perfect for family living and entertaining. Inside, the 3+1 bedroom, 3-bathroom home showcases hardwood floors throughout and an open-concept design filled with natural light. Enjoy picture windows framing garden views, and multiple walkouts to expansive decks that blend indoor and outdoor living seamlessly. The modern kitchen includes built-in appliances, a gas range, and generous storage. The primary bedroom offers a private sanctuary with its own walk-out deck. A versatile studio/workshop is thoughtfully added at the rear of the garage, ideal for creatives. Located in the prestigious Lorne Park School District, this home also provides quick access to major highways, downtown Toronto, and Pearson International Airport. (id:60365)
4013 Kilmer Avenue
Burlington, Ontario
Welcome to 106-4013 Kilmer Avenue a bright and charming 1-bedroom condo nestled in a quiet, well-maintained Burlington community. This inviting ground-floor unit offers a functional open-concept layout with warm laminate flooring throughout. The kitchen features stylish two-toned cabinetry and opens into a cozy living space with French doors leading to a private open-air balcony perfect for morning coffee or relaxing evenings. A spacious 4-piece bathroom completes the interior. Enjoy the ease of one surface parking spot along with ample visitor parking for your guests. Located close to shopping, parks, trails, transit, and major highways, this is an ideal opportunity for first-time buyers, downsizers, or investors to enjoy easy, low-maintenance living. (id:60365)
12 Rainy Dale Road
Brampton, Ontario
!! Beauty Of Lakeland Village !! **Legal Separate Entrance To Basement With Permit From City Of Brampton ** Amazing Opportunity To Own This Dream House! Loaded With Upgrades, This Home Features Separate Living, Dining, And Family Rooms With Upgraded Hardwood Floors On A Premium Lot! The Full Family-Sized Kitchen Boasts Quartz Countertops And A Large Breakfast Area That Opens To A Wooden Deck. The Master Bedroom Includes A 4-Piece Ensuite And A Walk-In Closet. The Finished Basement Offers A Recreation Room, 1 Bedroom, A 3-Piece Bathroom, And Laundry Facilities. The Entire House Has Been Freshly Painted. (id:60365)
1066 Chateau Court
Mississauga, Ontario
Welcome to your dream home! Nestled on a beautiful cul de sac in Lorne Park, this chic residence boasts stunning curb appeal and exceptional features throughout. Step inside to discover open concept layout, new flooring on the upper level, two cozy fireplaces and huge windows that flood the home with natural light. The vaulted ceilings in the family room create a grand, open atmosphere perfect for gatherings. Wine enthusiasts will love the wall mounted featured wine rack, ideal for displaying your finest collection. Outdoors, entertain in style in the stunning backyard oasis, complete with irrigation, a bar, dining and lounge area. This home truly combines comfort, luxury and design in one of the most desirable locations. Extras: Minutes from Port Credit, Lakeshore, Lake Ontario, Restaurants/Bars, Retail Shopping, Jack Darling Park, Yacht Club, Snug Harbour, QEW, Hwy 403 & Pearson Airport (id:60365)
1481 Otis Avenue
Mississauga, Ontario
Situated on a quiet, tree-lined street in the prestigious Credit Woodlands neighbourhood, this expansive 5-level backsplit offers a rare 90 x 108 ft lot with no rear neighbours just uninterrupted views of mature greenery. Steps from the Credit River, nature trails, and the Riverwood Conservancy, the location offers unmatched peace and natural beauty, all within minutes of the city's conveniences.Thoughtfully updated and freshly painted, this move-in-ready home features brand-new carpeting and a stunning renovated kitchen complete with quartz countertops, stainless steel appliances, and generous cabinetry perfect for daily living and entertaining. With 4 spacious bedrooms and 4 bathrooms, there's plenty of room for growing families or multi-generational living.The inviting family room is anchored by a gas fireplace and features a walkout to your own private backyard retreat. Designed for outdoor living, the space includes a heated in-ground pool, a wrap-around deck, and meticulously landscaped gardens surrounded by mature trees an ideal setting for summer gatherings or quiet evenings.The finished lower level adds flexible space with modern vinyl plank flooring and pot lights ideal for a recreation room, home office, or playroom.Located close to top-rated schools, parks, shopping, transit, and more, this home offers the perfect blend of privacy, space, and location in one of Mississaugas most established communities. (id:60365)
481 Bell Street
Milton, Ontario
Welcome to this beautifully maintained two-storey detached home, ideally situated in a quiet, mature neighborhood and backing onto parkland for added privacy and tranquility. Curb appeal abounds with landscaped gardens, a stone walkway, and an insulated double-car garage. Inside, you'll find an updated, neutral-toned kitchen featuring stainless steel appliances and modern finishes, perfect for everyday cooking and entertaining. The sunk-in dining room creates an elegant space for gatherings, while the cozy living room offers seamless access to the backyard deck ideal for relaxing or hosting guests. A 2-piece powder room and engineered hardwood flooring complete the main level. Upstairs, discover three generous bedrooms, all adorned with California shutters. The spacious primary bedroom boasts a 4-piece ensuite, while an additional 4-piece bath serves the remaining bedrooms. The fully-finished basement, renovated in 2019, includes a cozy rec room with an electric fireplace, a fourth bedroom, laundry area, and ample storage. Located close to parks, Milton hospital, and everyday amenities, this home offers the perfect balance of comfort, style, and convenience. Don't miss your chance to own this move-in-ready gem in a great location! (id:60365)
318 - 1135 Royal York Road
Toronto, Ontario
Welcome to this exquisite 1-bedroom condo in the boutique-style James Club residence, nestled in the prestigious Edenbridge-Humber Valley neighbourhood just off The Kingsway in Central Etobicoke. Bright and spacious, the suite has been elegantly updated with modern, high-end finishes and features an open-concept layout, a sun-filled living/dining area, a large private balcony with a serene view of lush greenery, and a modern kitchen with stone countertops, stainless steel appliances, porcelain flooring, a marble backsplash, and a deep under-mount sink. The bedroom boasts a large picture window, designer flooring, and sophisticated fixtures, creating a cozy retreat. Ideally located just steps from Humber River Trails, James Gardens, Loblaws, LCBO, Shoppers, Bruno's Fine Foods, Royal York Subway Station, The Old Mill, and Bloor West Village, with quick access to Hwy 401/427/400. Enjoy luxury amenities including a 24-hour concierge, indoor swimming pool, full fitness centre with sauna, golf simulator, games and billiards rooms, media/party room, guest suite, and visitor parking. Includes one underground parking spot and locker. Whether you're downsizing, investing, or buying your first home, this move-in-ready unit offers upscale living in one of Toronto's most desirable communities. (id:60365)
46 Loons Call Crescent
Brampton, Ontario
Beautifully maintained and freshly painted 3+1 bedroom, 4-washroom detached home with a legal basement and separate entrance, located in a prime area close to schools, Trinity Mall, places of worship, and with easy access to Highway 410. This move-in ready home features upgraded hardwood flooring on the main floor, laminate flooring on the second level and all bedrooms, a family-sized kitchen with ceramic flooring, built-in dishwasher and a 2022 kitchen upgrade. The home also boasts a solid oak staircase, 20+ pot lights on the main floor, a deep lot with a storage shed and an extended driveway accommodating up to 4 cars. The basement was completed in 2018, and the roof shingles were replaced in 2019. (id:60365)













