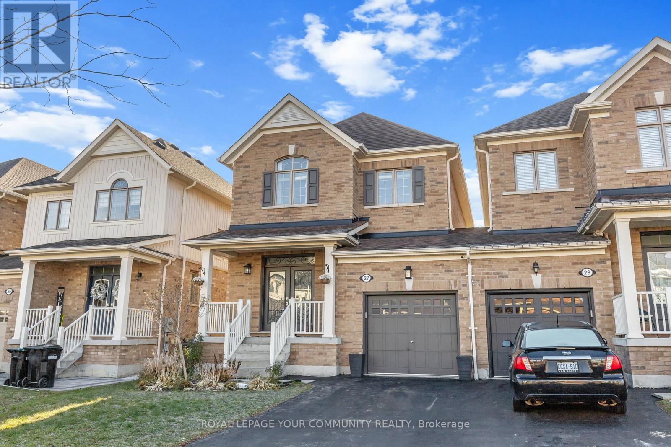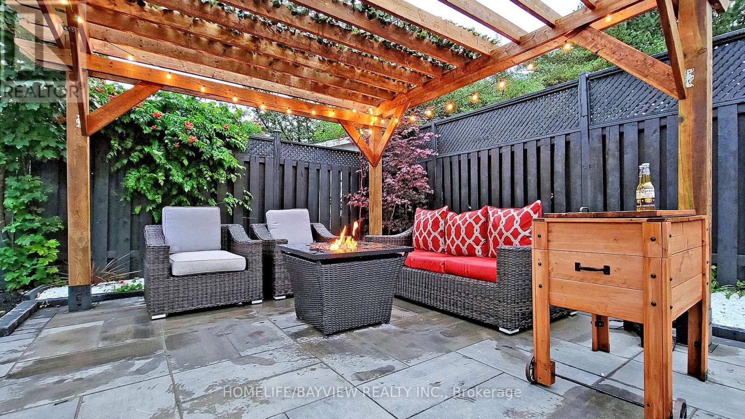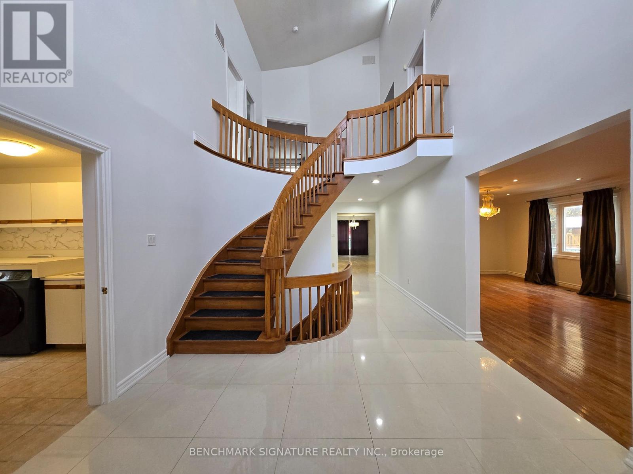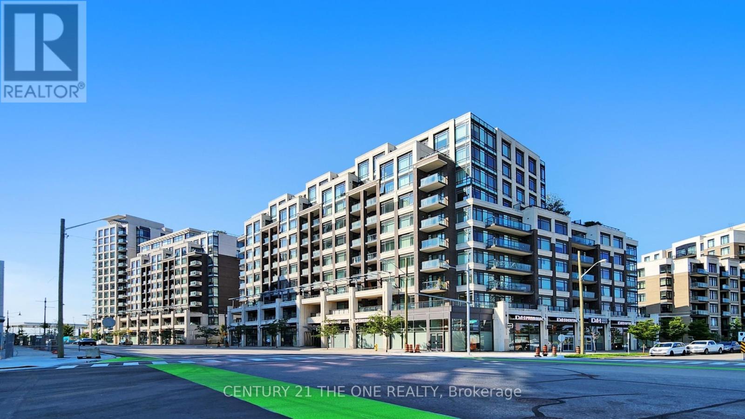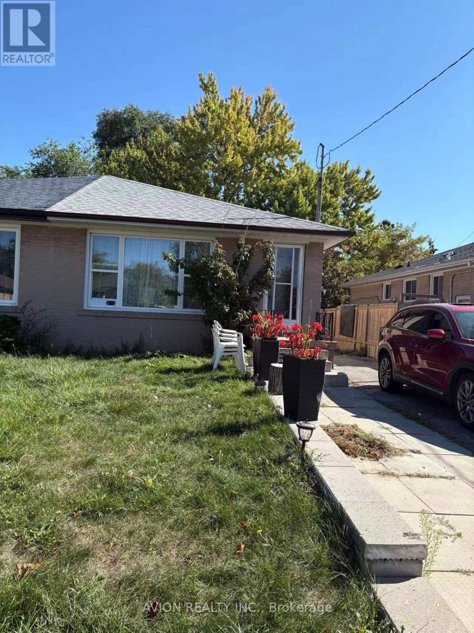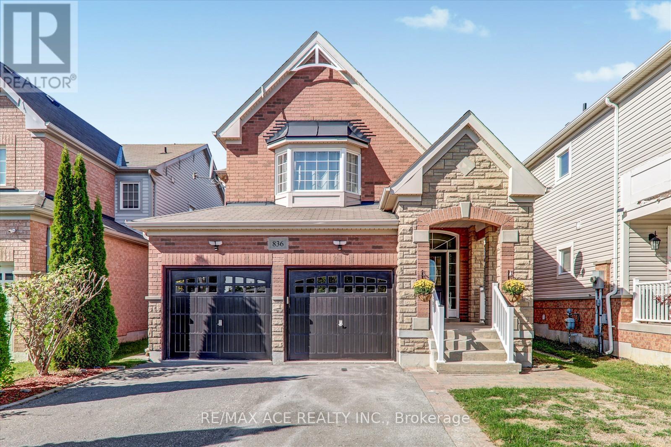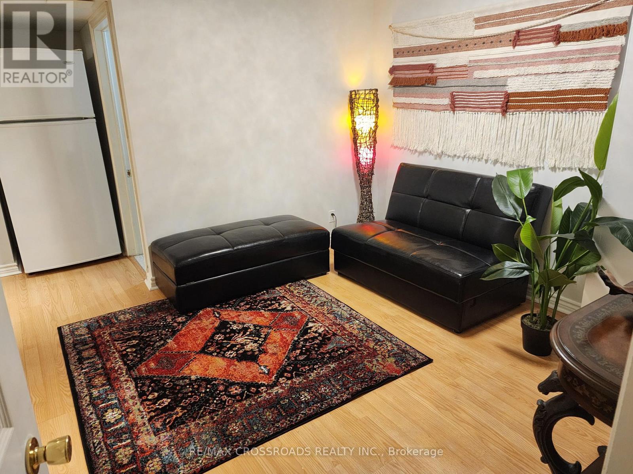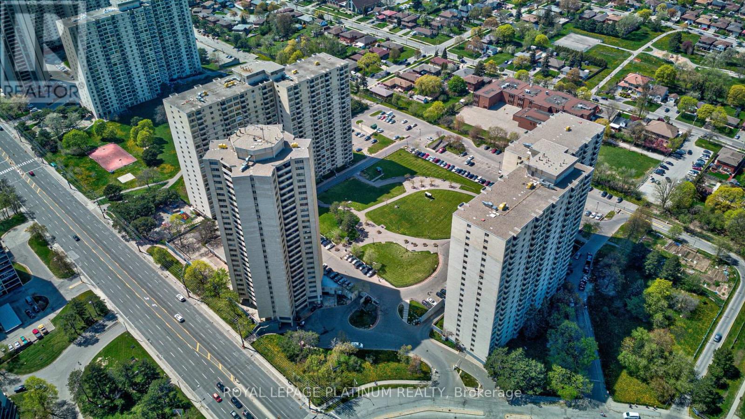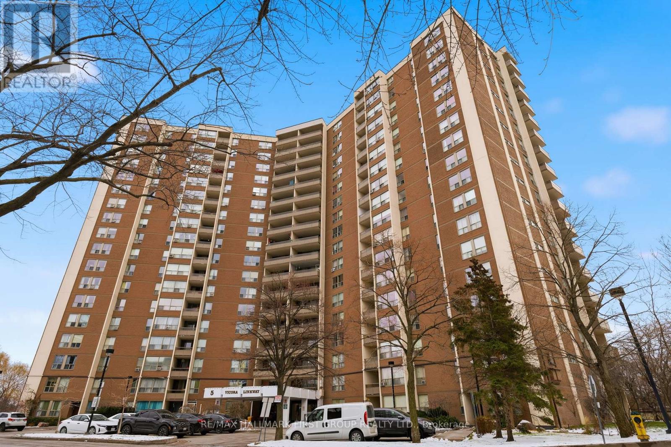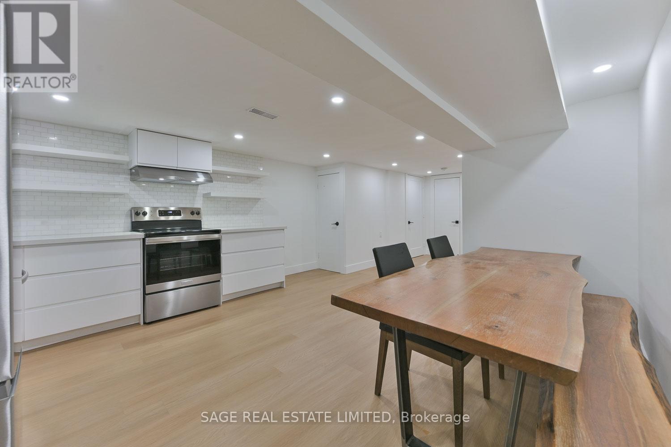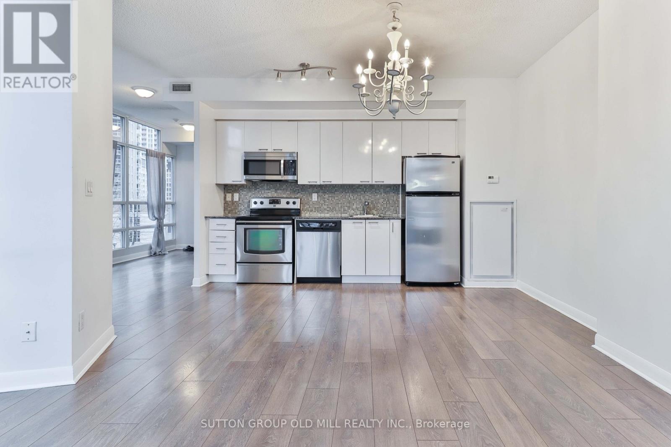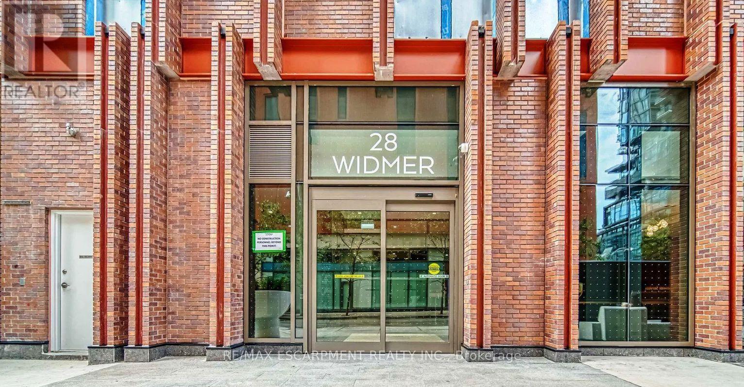27 Mccabe Lane
New Tecumseth, Ontario
Welcome to this meticulously maintained 3-bedroom, approx. 1,680 sq. ft. link home, offering a perfect blend of comfort, style, and versatility. The main floor features rich hardwood flooring, an inviting layout, and a beautifully upgraded kitchen complete with modern finishes, ample storage, and a convenient central-vac kickplate. The fully finished basement is designed for multi-generational living or income potential, featuring a kitchenette, full bathroom, laundry hookup, large linear gas fireplace, and a private separate entrance .Step outside to an incredible backyard retreat-perfect for year-round enjoyment. A large deck flows into a stunning 12' x 12' solarium with fire table, creating an impressive space for relaxing or entertaining. Additional highlights include: Generator hookup to the home, EV-charger plug installed, Central vacuum system, Walkout from dining/kitchen area to deck. This home truly checks all the boxes-upgraded, functional, and move-in ready. Don't miss this unique opportunity! (id:60365)
27 Hill Drive
Aurora, Ontario
Welcome to an exceptional level of luxury in this beautifully furnished 4+1 bedroom, 2-bathroom home located in the highly sought-after Aurora Heights community. This elegant residence offers a seamless blend of comfort and sophistication, featuring two fully equipped kitchens complete with modern appliances, kitchen essentials, and a coffee maker - perfect for families, entertainers, or culinary enthusiasts.The home comes fully furnished with designer furniture, including 4 queen beds, 3 sofa beds, work tables, and multiple smart TVs, ensuring comfort, functionality, and a premium living experience. Furniture can be removed upon request if tenants prefer to bring their own.Step outside to your private oasis, where you'll find an above-ground pool, a stylish pergola, and outdoor seating - ideal for relaxation or hosting memorable gatherings.Tenants are responsible for all utilities, pool maintenance, and lawn care, helping maintain the property in excellent condition. With its prestigious location, upscale finishes, and thoughtful amenities, this home delivers an unparalleled lifestyle of comfort and elegance.Open to both long-term and short-term leases - an excellent choice for newcomer families and those seeking a high-quality temporary stay. (id:60365)
9 Hashbury Place
Markham, Ontario
Location! Great School Neighbourhood! This 4+2 bedroom, double-car garage detached home welcomes you with a grand foyer featuring 27 ft ceilings. Enjoy a large eat-in kitchen with porcelain tiles and a walk-out to a beautifully landscaped yard. The spacious layout offers generous principal rooms and well-sized bedrooms. The entire home has been newly painted, giving it a fresh, move-in-ready feel.The finished basement includes an extra bedroom, a huge great room, pool table area, wet bar, and sauna - perfect for entertaining. Situated on a quiet, desirable cul-de-sac in the sought-after Greenlane neighbourhood. Kids attend prestigious schools, and you're minutes to Hwy 404/407, parks, and shopping. (id:60365)
304f - 8130 Birchmount Road
Markham, Ontario
This beautifully upgraded suite offers a perfect blend of comfort, style, and convenience, highlighted by an unobstructed north-west view that captures natural light and evening sunsets. Featuring upgraded flooring in the bedrooms, new kitchen and bathroom faucets, a new washer and dryer, modern light fixtures, and custom window coverings in the bedrooms, the home is move-in ready and thoughtfully finished. The built-in den is ideal for a study, home office, or entertainment area, while the kitchen with a centre island provides a sleek and functional space for cooking and gathering. Residents enjoy access to two fitness centres-one conveniently located on the second floor and a larger facility within the complex-along with a pool, concierge, and party room. Situated in the heart of Downtown Markham, steps to restaurants, shops, entertainment, and transit, and surrounded by top-ranked elementary and high schools as well as York University's Markham campus, this home offers an unmatched urban lifestyle in one of the city's most desirable communities. (id:60365)
119 Birkdale Road
Toronto, Ontario
Welcome to this newly renovated semi-detached bungalow. Situated in the heart of the Bendale community, one of Sarborough's most convenient and family-friendly neighbourhoods. **Great location: Minutes drive to Scarborough Town Center, Hwy 401, Centennial College. ** Walking distance to bus stops, subway stations, parks, schools and shopping centers. ** Brand new appliances available and move-in ready condition. (id:60365)
Bsmt - 836 Fetchison Drive
Oshawa, Ontario
Welcome to the lower level of 836 Fetchison Drive - a spacious and comfortable basement suite designed for practical living. This level includes two versatile rooms that can be used as bedrooms, a home office, or a private guest area. Fresh paint and new lighting give the space a bright, clean atmosphere, while the thoughtful layout provides both comfort and functionality. Located in a friendly neighbourhood, the home is just a short walk from a French immersion school and close to a nearby high school. Shopping centres and convenient access to Highway 407 make day-to-day living easy and efficient. The setting offers a peaceful residential feel with the benefit of nearby amenities. Tenant to pay 30% of Utilities. (id:60365)
Unit B1 - 1 Muirbank Boulevard
Toronto, Ontario
1 Bedroom Basement Apartment in the Highland Creek Neighbourhood. Close to University of Toronto (Scarborough Campus) and Centennial College. Steps to TTC and Quick Access to Hwy 401. No Pets and No Smoking Allowed. Students are Welcome. Landlord Limits to 1 Person Only. Tenant to Share 10% of Utilities (Water, Hydro, Heating). Cable TV Included. Internet Not Included. Shared Laundry. NO PARKING AVAILABLE. Submit Rental Application with References Along With Proof of Income & Credit History Report. (id:60365)
408 - 330 Dixon Road
Toronto, Ontario
Beautifully updated 1-BR condo with 830 sq ft of open-concept living in Kingsview Village. Features upgraded kitchen & bath, modern finishes, bright & spacious layout, ensuite laundry & underground parking. Well-managed building with 24/7 security. Prime location near TTC, top schools, shopping, Pearson Airport & major highways (401/427/400). Turnkey opportunity, perfect for first-time buyers or downsizers! (id:60365)
1508 - 5 Vicora Linkway
Toronto, Ontario
Rarely Offered Immaculate & Updated 3-Bedroom Corner Unit in the Flemington Park Community offering 1,128 Sq Ft of Bright, Open Living Space! This spacious condo has been fully renovated from top to bottom. It features windows in every direction, filling the home with natural light throughout the day. Enjoy a beautiful updated kitchen with a large bright window, updated laminate and marble flooring, and a generous living/dining area that opens to an enclosed balcony/sunroom-perfect for year-round use. Three well-sized bedrooms provide excellent flexibility for families, guests, or a home office. The unit includes 1.5 baths, in-suite laundry, and a large internal storage room for added convenience. Turn-Key Move-in ready and exceptionally maintained, this rarely available layout offers comfort, space, and incredible value. A must-see opportunity! (id:60365)
Bsmt - 25 Palmerston Avenue
Toronto, Ontario
Big Beautiful Basement Apartment w/ Everything You Could Ask For... A Pristine Kitchen w/ Tons of Counter Space, Storage Areas Galore, A Well-Appointed Washroom and A Bedroom w/ It's Own Door (Everyone Likes a Bit of Privacy, Right). The Open Concept Layout Makes Entertaining Easy and Maximizes Every Square Inch of Living Space. Having Your Own Private Laundry Room Though is the True Cherry on Top. No Lugging Your Clothes to the Local Laundromat or Waiting for Your Upstairs Neighbour to Get Their Stuff Out of the Dryer. Laundry Whenever You Like = True Freedom. Fully Renovated a Few Years Ago, This Basement Apartment is as Fresh and Clean as They Come. This is the Definition of Move-In Ready. (id:60365)
405 - 15 Bruyeres Mews
Toronto, Ontario
Welcome to this stunning, modern 1-bedroom + den corner suite featuring a bright open-concept layout and soaring 9-ft floor-to-ceiling windows that showcase breathtaking city views. Enjoy your morning coffee or unwind in the evening on the spacious, oversized balcony. This beautifully designed condo offers the perfect balance of style, comfort, and urban convenience. Located just steps from an 8-acre park, the CN Tower, Sobey's, major banks, and an array of restaurants, you'll be surrounded by the best of downtown living. Minutes to the Fashion, Financial, and Entertainment Districts, as well as the marina, Island Airport, and Harbourfront. TTC is right at your doorstep, with quick access to Union Station for effortless commuting. Residents also enjoy access to incredible building amenities, including a fully equipped gym, exercise room, media room, and a stunning rooftop deck with garden space. Don't miss this opportunity to live in one of the city's most vibrant and connected neighbourhoods! (id:60365)
4021 - 28 Widmer Street
Toronto, Ontario
Welcome to this like-new boutique condo in the theatre district. Bright, spacious, and located in the heart of Toronto, featuring 1 bed and 1 bath, with an open concept layout with high-quality finishes. Walking distance to all amenities, public transit, and minutes from the Gardiner expressway. Enjoy world class amenities such as a gym, fitness centre, lounges, party rooms and more. The perfect condo for a new grad, first time buyers or investor. The price is all inclusive of HST. (id:60365)

