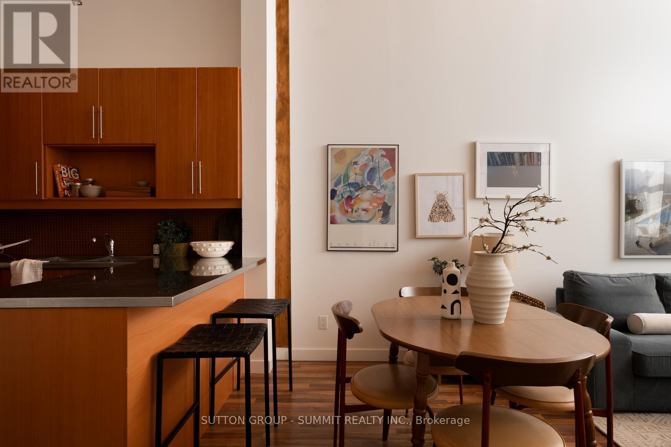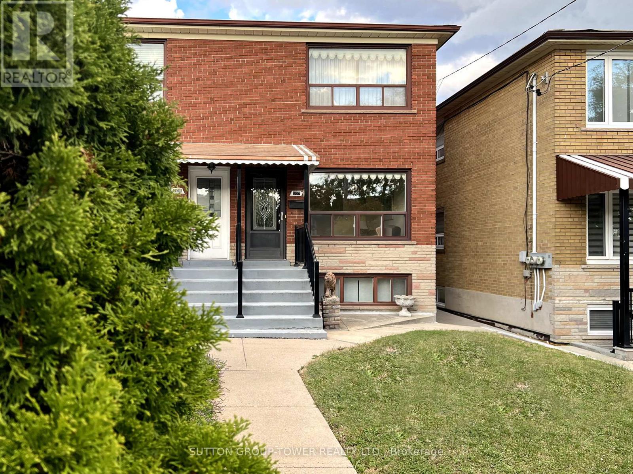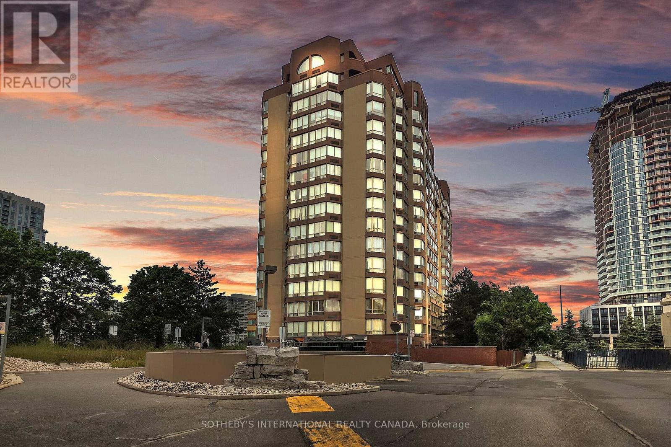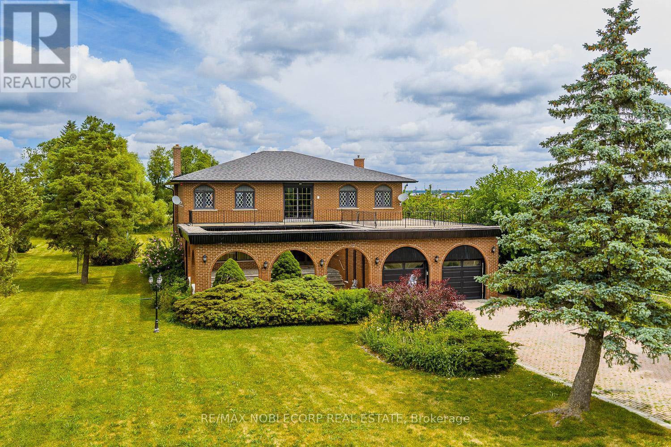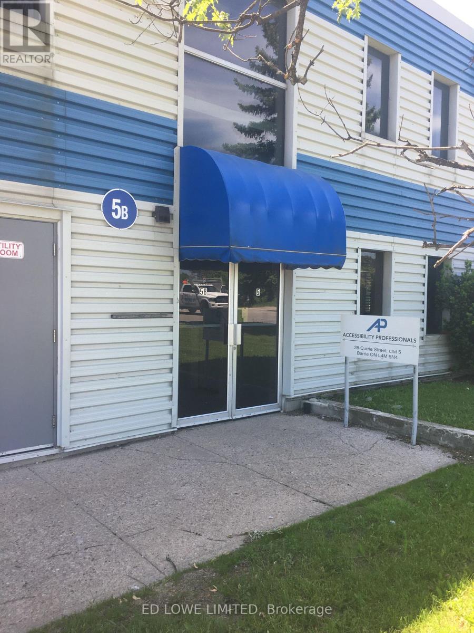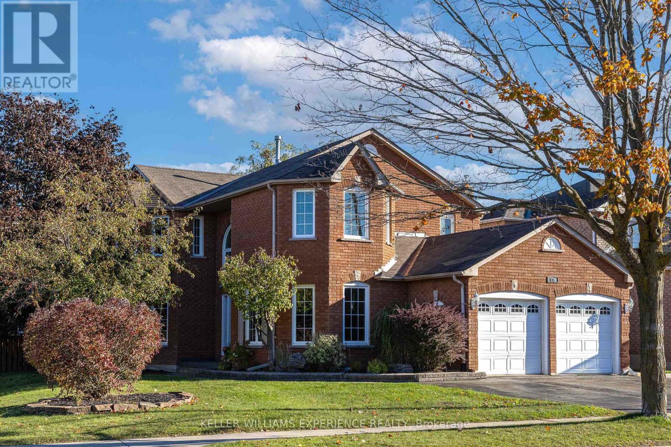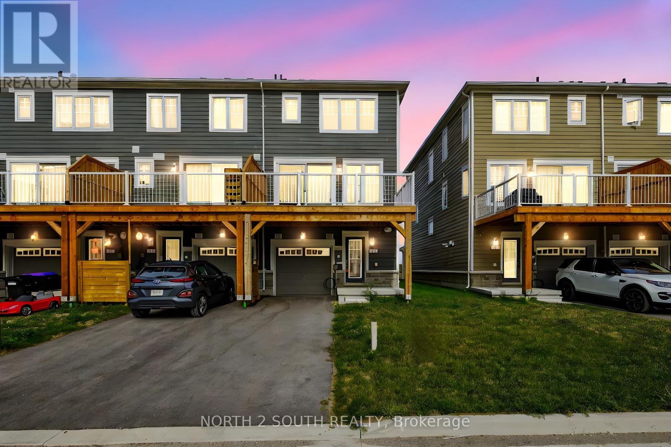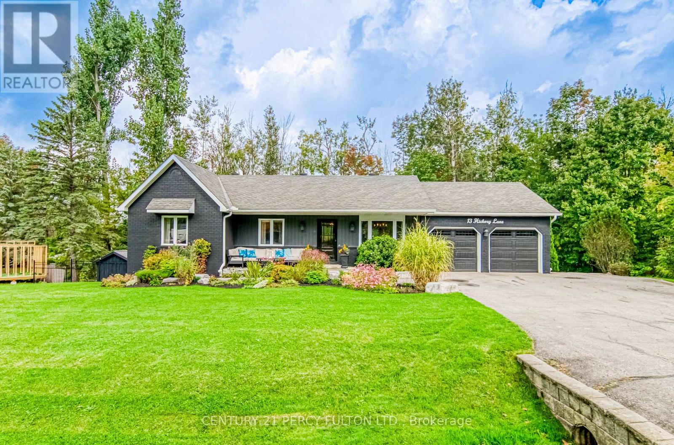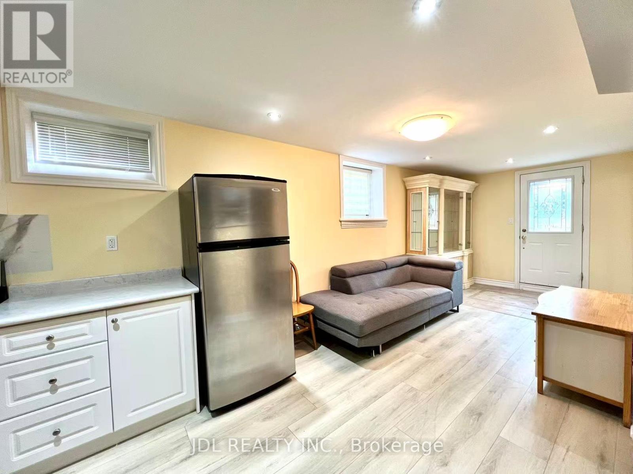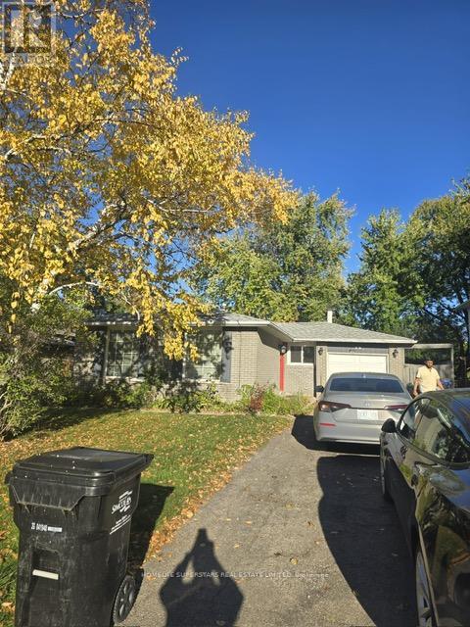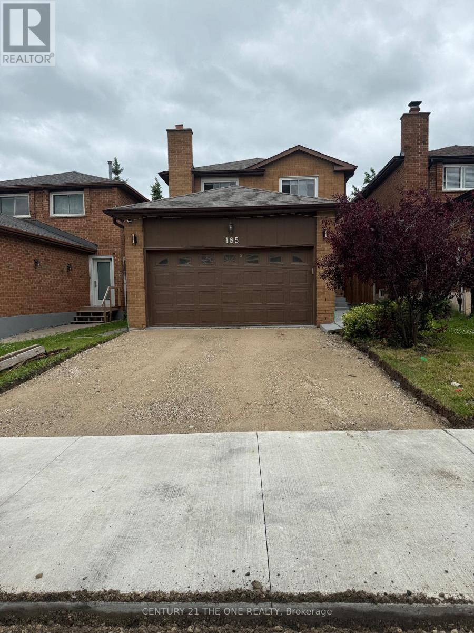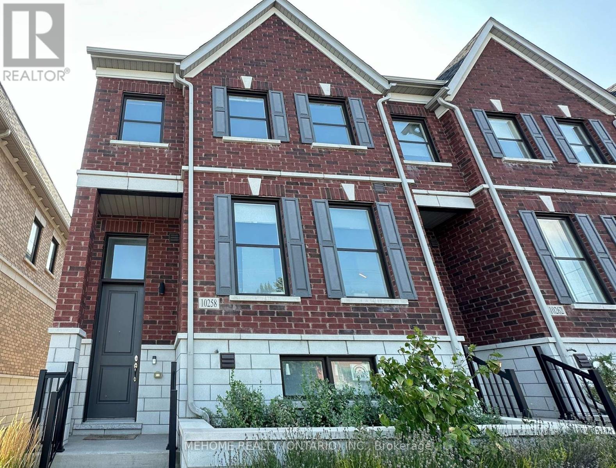Ph5 - 2154 Dundas Street W
Toronto, Ontario
A featherweight name, but a heavyweight loft. Once home to the B.F. Harvey Co. bedding factory, the Feather Factory (c. 1911) now stands as a boutique hard loft that blends century-old character with modern light and style - right in the heart of Roncesvalles.15 ft, original wood beams, and exposed brick create a backdrop that feels both expansive and intimate. Factory-style windows invite eastern light to pour across the space, framing skyline views that shift with the day. The stainless-steel counters and oversized breakfast bar add a cool, utilitarian edge to a space that's effortlessly stylish. This 1-bedroom, 1-bathroom loft doesn't try to impress, it just does. Authentic, rare, and ready for its next chapter. Step outside and you're surrounded by Roncy's best: morning coffee at Propeller, dinner at The Commoner, a film at the Revue. High Park, Sorauren Farmers Market, the Railpath, and MOCA are all within easy reach. Streetcar, subway, GO, and UP Express are minutes away. For people who don't do boring. This one's for you! (id:60365)
107 Caledonia Road
Toronto, Ontario
Cherished by its original owners since 1963, this solid brick semi-detached home in vibrant Corso Italia is larger than most in the neighbourhood, making it ideal for extended families. Enjoy original hardwood floors, a large eat-in kitchen with rear access to an enclosed porch, and a sunny, fenced backyard with a garage and potential for a front parking pad. A unique second-floor kitchen adds flexibility, while the homes elevated position ensures excellent east, west, and southern exposure. Recent updates include a newer roof and furnace. With alley access, this property offers development potential for multi-family units or creative customization. The home boasts prime accessibility, just steps from bus routes and a dedicated streetcar line for a quick commute to downtown Toronto, surrounded by vibrant shops, cafes, and parks. Seize the opportunity to own and transform this spacious Corso Italia treasure! (id:60365)
406 - 25 Fairview Road W
Mississauga, Ontario
Sleek Living with Spectacular South Views in the heart of Mississauga, where refined living meets modern convenience. This spacious two bedroom, two-bathroom residence offers over 1,000 square feet of well-designed living space, featuring an open-concept layout, abundan tnatural light, and south-facing views. This suite includes two full bathrooms (Primary Bedroom is a 5 Piece Ensuite) , two privately owned underground parking spaces, and a secure storage locker. Enjoy peace of mind with on-site security service provided daily from 3:30 p.m. to 3:30a.m.This building offers an outstanding collection of amenities designed to elevate your lifestyle. Enjoy access to an indoor swimming pool, hot tub, sauna, two furnished guest suites, a fitness centre, rooftop lounge with panoramic views, and a party room perfect for entertaining.Thisprime location places you just minutes from Square One Shopping Centre, Celebration Square, restaurants, parks, and Mississaugas vibrant downtown core. Commuters will appreciate easy access to Major Highways QEW, 401, GO Transit and the upcoming Hurontario Light RailTransit, providing quick connections to Toronto and beyond.Conveniently located near Trillium Health Partners Mississauga Hospital, offering quick access to leading healthcare services. Whether you are seeking comfort, convenience, or an enhanced urban lifestyle, this residence delivers on all fronts. Do not miss your chance to own a home that offers both exceptional value, lifestyle and enduring appeal. Easy to Show. (id:60365)
10201 Clarkway Drive
Brampton, Ontario
Attention all investors and visionaries! Welcome to a rare find with an exceptional opportunity to own a 1.3-acre estate property in one of Brampton's most rapidly developing areas. The surrounding area is already undergoing transformation, with a draft plan of subdivision in place to develop 56 single detached homes, 34 townhomes, a public elementary school, and more, making this an ideal prospect for investors, developers, or end users seeking long-term upside. This 4-bedroom, 4-bathroom home spans approximately 3,600 sq ft and offers timeless charm with solid construction and a functional layout. Each bedroom is generously sized alongside an open layout that enhances daily living. Outdoor space is where this property truly shines, with over an acre of land, the possibilities are endless, whether you envision an outdoor oasis or a future development project. Convenience is key, with nearby amenities such as Cardinal Ambrozic Catholic Secondary School just minutes away and daily essentials, including groceries in close proximity at FreshCo on Cottrelle Boulevard. Don't miss this exceptional opportunity to own a piece of Brampton's future. Whether you're an investor, builder, or someone looking to create your forever home, 10201 Clarkway Drive offers a rare mix of space, location, and long-term investment potential. (id:60365)
5b - 28 Currie Street
Barrie, Ontario
1900 s.f. finished 2nd Floor Office Space In Barrie's North End. Easy Access To Hwy 400. Plenty Of Parking. $2,800.00/mo gross Lease plus $2.00/s.f. per annum for utilities. (electricity, heating, a/c and water) + HST. Highway 400 signage. (id:60365)
175 Hanmer Street
Barrie, Ontario
Welcome to your perfect family home, located in one of the most sought-after, family-friendly neighbourhoods. This bright and welcoming property sits on a quiet corner lot beside a peaceful church and is just minutes from schools, parks, grocery stores, and all major shopping - offering the best of both convenience and community.The main home features five generously sized bedrooms and two and a half bathrooms, providing all the space a growing family could need. The open-concept living and dining areas are filled with natural light, creating a warm and comfortable space for everyday life and special moments. The spacious primary bedroom includes a beautifully updated ensuite complete with a relaxing soaker tub.In addition to the main living space, this property includes a fully legal 1-bedroom, 1-bathroom suite with its own entrance - ideal for extended family, guests, or as a rental to help with the mortgage. The layout allows for privacy and flexibility while maintaining the feel of a true single-family home.Outside, the corner lot provides extra space and privacy, along with parking for multiple vehicles and a shared yard for kids or pets to enjoy. Whether you're looking to settle into a forever home or want the added bonus of rental income, this property offers the best of both worlds. (id:60365)
11 Lana Circle
Wasaga Beach, Ontario
A stunning brand-new executive townhome offering nearly 1,800 sq. ft. of modern living across 3 levels. This 3-bedroom, 4-bath home features a bright open-concept main floor with 9 ft ceilings, oversized windows, and 8 ft sliding doors to a spacious deck, a gourmet kitchen with tall cabinetry, 10 ft breakfast counter, dinette, and office nook, plus a versatile lower-level family room with walkout and powder room. The primary suite boasts a 4-pc ensuite and walk-in closet, complemented by two additional bedrooms, upper-level laundry, and ample storage. Enjoy a back patio with unobstructed views, high-efficiency gas furnace, Tarion Warranty, and never-lived-in condition. Located in a desirable east-end community near shops, medical offices, golf, playgrounds, and commuter routes, this property combines style, function, and convenience. Special Buyer Incentives: VTB by Seller + $1,000 credit towards closing costs! (id:60365)
13 Hickory Lane
Oro-Medonte, Ontario
The Gathering Place On Hickory Lane Where Friends Become Family | Welcome To 13 Hickory Lane, A Fully Renovated Three-Bedroom Bungalow In Sought-After Sugarbush, Oro-Medonte. Every Detail Has Been Thoughtfully Designed To Blend Modern Comfort With Timeless Charm. Inside, Enjoy Open-Concept Living With Hardwood Floors Throughout, Cozy Fireplace, And A Custom Gourmet Kitchen Featuring An Oversized Dual-Fuel Range, Quartz Counters, And Large Centre Island. The Heated Mudroom Through To Garage Add Everyday Convenience, While Recent Updates (Windows 2017, Kitchen 2019, Exterior 2020, Roof 2012) Mean You Can Move In And Relax. Step Outside To Your Backyard Retreat: Professional Landscaping, Irrigation System, And A Fully Automated Fibreglass Inground Pool With Waterfall And Deck Jets. A Hot Tub, Natural Gas BBQ Line (Upper Deck), And Soffit Lighting On Timers Create The Perfect Setting For Hosting. Whether Gathering For Summer Parties Or Cozy Winter Nights, This Home is Truly The Ultimate Place to Gather. (id:60365)
23 Toporowski Avenue
Richmond Hill, Ontario
A Perfect Opportunity To Rent A Bright 2 Bedroom Basement In The Top School Area of Rough Woods. (Bayview Ss Zone - IB Program! !) Picturesque View, As It Back Onto A Park. Brand New Renovation With A Separate Entrance, Brand New Private Washer And Dryer, A Full Kitchen With Brand New Appliances, And New Electric Light Fixtures. Close to HWY 404, Viva Bus, And Go Train. Drive to Costco only in 4 minutes. Tenants Pay 30% Utility Bill. (id:60365)
73 Adeline Avenue
New Tecumseth, Ontario
Spacious 3-Bedroom Detached Bungalow (Main Floor Only) with private garage and driveway parking. Bright and sun-filled bedrooms, well-maintained interior. Basement not included. Tenant responsible for 70% of all utility bills (hydro, gas, water, etc.). Ideal for families or professionals seeking a quiet, well-kept home. (id:60365)
185 Campbell Avenue
Vaughan, Ontario
Beautiful 2-Bedroom Basement Apartment in Prime Thornhill Location located in the highly desirable neighborhood of Thornhill, in the heart of Vaughan, this bright 2-bedroom apartment features a private separate entrance and is ideal for those seeking comfort and convenience. Steps to Promenade Mall, Walmart Supercentre, parks, and community centers. Walking distance to Thornhill Public School, near synagogues, top-rated schools, and green spaces. Easy commute to Seneca College King Campus and York University. Easy access to public transit and just minutes to Highways 401, 404, and 407. Enjoy living in a family-friendly, well-connected community with everything you need just moments away! (id:60365)
10258 Keele Street
Vaughan, Ontario
Stunning 4-Year-New End-Unit Townhouse In One Of Vaughans Most Desirable Communities. Offering Over 1,900 Sqft With 3 Spacious Bedrooms And 3 Bathrooms. Open-Concept Layout With Designer Laminate Floors, Modern Kitchen, Oak Staircase, And Fireplace. High Ceilings Throughout Provide A Bright And Airy Feel. Convenient 2-Car Garage. Steps To Maple GO Station, Walmart, Highland Farms, Yummi Supermarket, Schools, Restaurants, And Golf Club. (id:60365)

