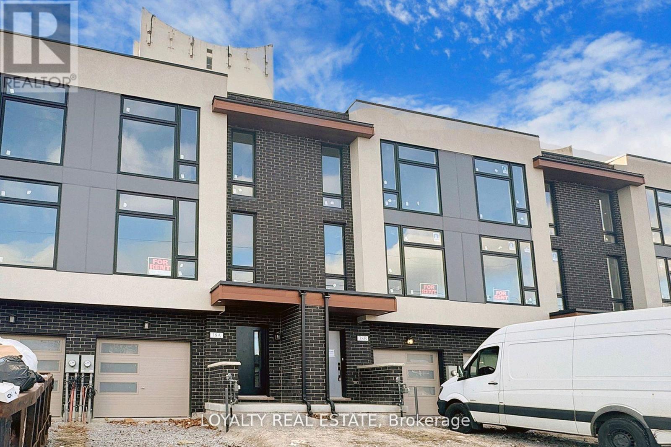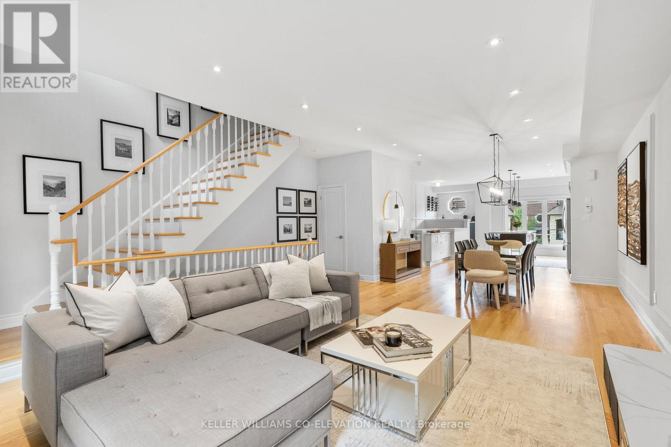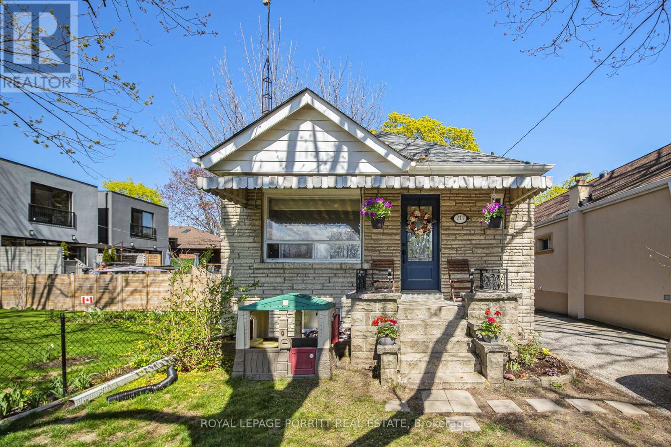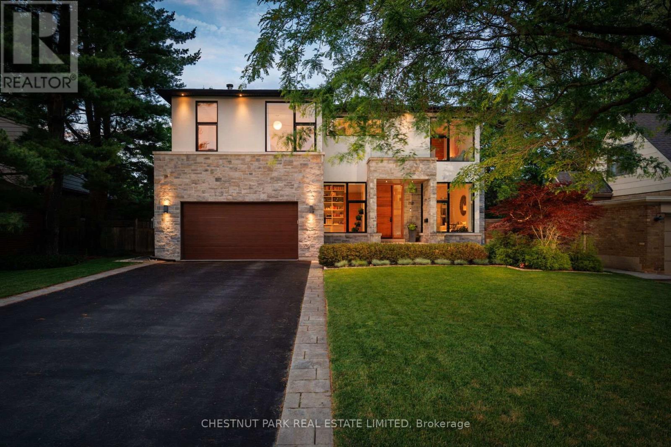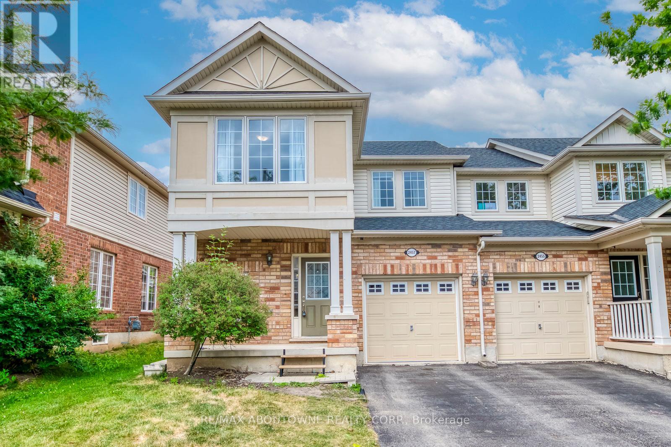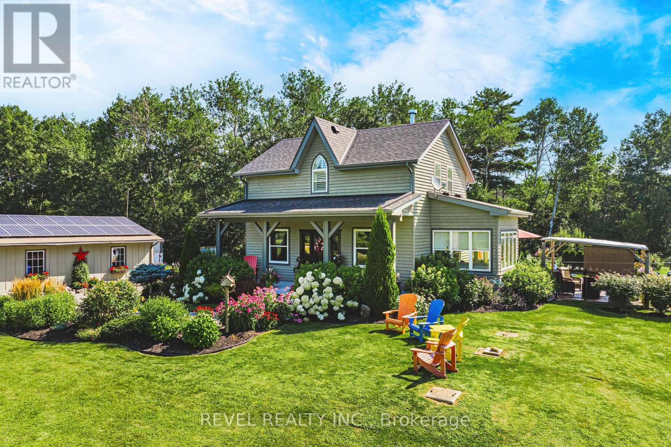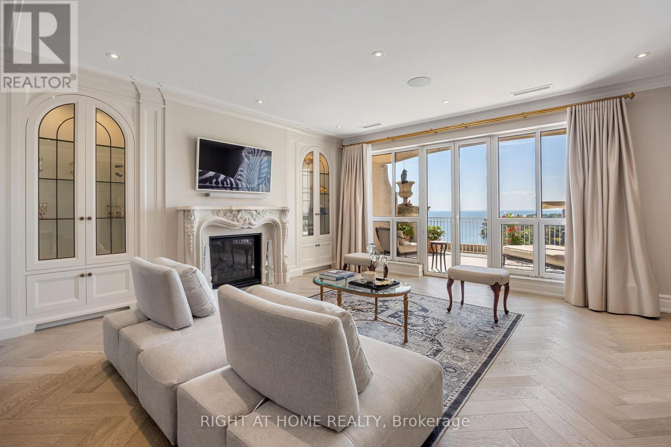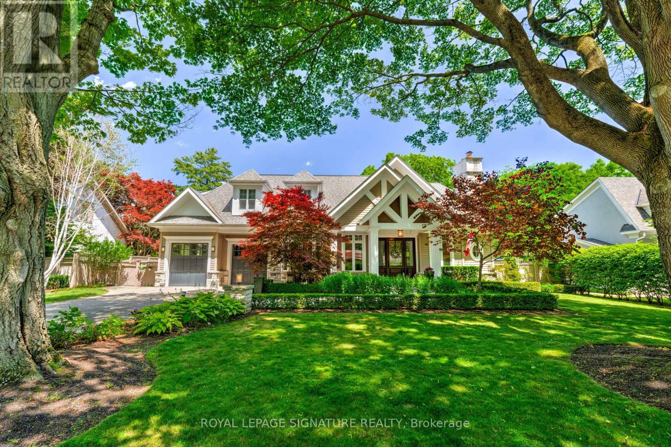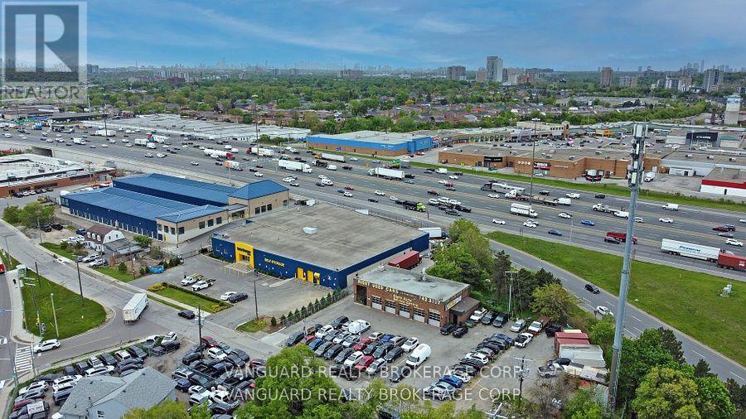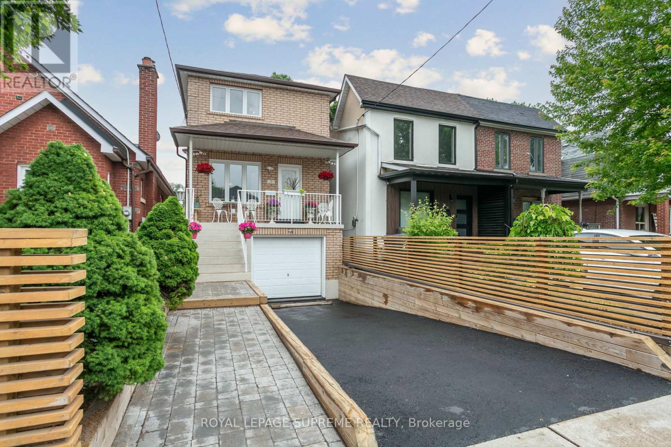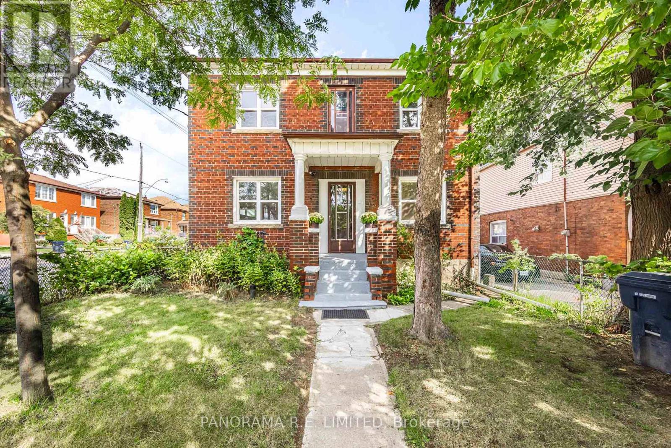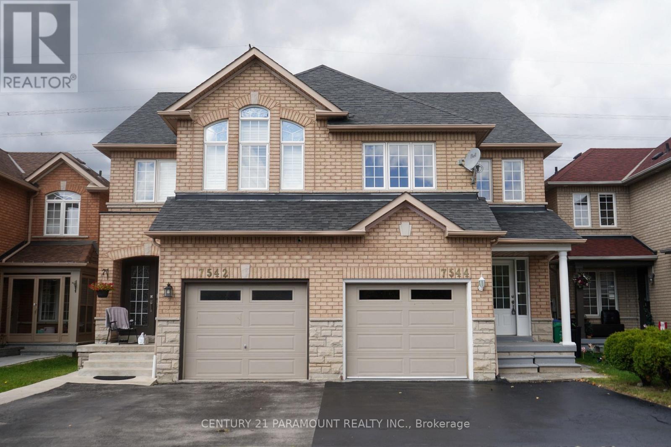46 Monclova Road N
Toronto, Ontario
Beautiful Pre-Construction Contemporary Townhomes In Classic Lot With Backyard. Luxurious Townhouse W/ An Open Concept. Chefs Kitchen W/ Premium Quality Cabinetry, W/ Quartz Countertops, Engineered Hardwood Flooring Throughout, 9' Ceilings & Oak Staircase. Second and third floor is renting with separate entrance. (id:60365)
70 Dryden Way
Toronto, Ontario
Set in a welcoming family-friendly community near parks, schools and shopping, this beautifully updated 3-bedroom, 3-bathroom freehold townhome offers stylish living across 3 levels. The main floor features a bright, open concept layout that flows seamlessly from the kitchen to dining to living. The modern kitchen is both beautiful and functional, with added storage plus a dedicated coffee and bar area perfect for everyday living and entertaining. A tucked-away powder room on this level adds practicality and thoughtful design. Upstairs, the spacious primary suite includes a walk-in closet and 4-piece ensuite, complemented by 2 additional bedrooms and the convenience of upper-level laundry. The ground-level lower floor is filled with natural light and offers a flexible space ideal for a rec room, home office, or gym, with direct access to the garage for everyday convenience, plus a roughed-in 4th bathroom for added potential. Step outside to a fully updated backyard retreat, complete with an outdoor bar, BBQ area, dining space, and a private lounge area perfect for summer gatherings or relaxing evenings. This home truly blends style, comfort, and function in one of Etobicoke's most desirable communities and it's just a 2-minute drive to Grocery, LCBO, banks, coffee shops, parks, schools and more. (id:60365)
217 Alderbrae Avenue
Toronto, Ontario
This cozy bungalow offers incredible potential in desirable Alderwood community. Featuring two bedrooms and a fully fenced backyard, the home is ideal for families, first-time buyers, or investors. The basement has been recently waterproofed and basement awaits your personal touch. Easy to finish the basement back with new drywall and flooring. The separate entrance to the basement complete with its own kitchen and bathroom presents a fantastic opportunity for secondary income or an in-law suite. This property is conveniently located near schools, parks, transit, shopping, and provides easy access to major highways, the airport, and downtown Toronto. Don't miss this promising opportunity in Alderwood! (id:60365)
2121 Harvest Drive
Mississauga, Ontario
Discover the essence of timelessly designed contemporary living at 2121 Harvest Dr: a marvel that blends sophistication & modern comfort, nestled on a quiet street within South Mississauga's coveted Applewood Acres. This luxurious 2-storey, 4+1-bed, 5-bath contemporary, sun-drenched home, custom-built in 2016, features just about 5,000 sq ft of total indoor living space on 3 levels & beautifully designed landscaped exteriors with a covered rear deck. It utilizes its remarkable scale to balance family life with space & features for unparalleled entertainment. Every inch of this spacious home is usable for quiet retreat & leisure while merging quality workmanship with clever design - the home's main level features soaring 10-ft ceilings, floor-to-ceiling windows that flood the space with natural light, white oak hardwood floors, solid wood doors, dramatic fireplaces & premium custom built-in walnut finishes throughout. The home's 2nd level features 4 bedrooms & 3 serene, spa-inspired bathrooms. The primary bedroom features a dramatic double-sided gas fireplace, creating a calm, focused space in which to start or end the day. The primary also features a 5-piece ensuite with double sinks & quartz vanities, a standalone soaker tub, & an oversized glass walk-in shower. The primary has the perfect walk-in wardrobe room with floor-to-ceiling, wall-to-wall, his-and-hers, custom walnut cabinetry. Retreat downstairs to the lower level, featuring wide windows for natural light, in-floor heating & white oak hardwood flooring. The lower level includes a spacious media room with custom-built-in walnut cabinetry, built-in speakers, & a designer gas fireplace. Also included is a well-proportioned bedroom with an adjacent 3-piece bathroom. Another unique feature is the sound-treated music studio. The glass-walled gym provides an ideal backdrop in which to be invigorated. After a workout or at the end of a busy day, unwind by the adjacent wet bar with family & friends. (id:60365)
2457 Springforest Drive
Oakville, Ontario
End Townhome on Premium Lot in Sought-After Bronte Creek!! A rare opportunity to own a beautifully maintained end-unit freehold townhome on an extra-deep premium lot in the highly desirable Bronte Creek community just steps from Bronte Creek Provincial Park, top-rated schools, scenic trails, and family-friendly parks. This home offers the perfect blend of comfort, space, and location for modern family living. Built by Mattamy, the home features 3 bedrooms and 3 bathrooms across a bright, functional layout. The finished lower level with high ceilings provides flexible space for a home office, gym, or additional lounge area. The open-concept main floor flows seamlessly from the charming covered front porch through spacious living and dining areas into a stylish, recently updated kitchen complete with quartz countertops, stainless steel appliances, and a walk-out to a two-tiered cedar deck and fully fenced, landscaped backyard ideal for summer entertaining or peaceful evenings outdoors. Upstairs, the spacious primary suite offers a walk-in closet and a private 3-piece ensuite. Two additional bedrooms provide ample space for family, guests, or a second workspace. Located in one of Oakvilles most sought-after neighbourhoods, this home is within walking distance to schools, playgrounds, and trails, and just minutes to Bronte GO, Oakville Trafalgar Hospital, major highways, and vibrant shopping and dining.A quiet, family-friendly setting with every convenience nearby this is Bronte Creek living at its best. (id:60365)
8305 Canyon Road
Milton, Ontario
Tucked away on a quiet dead-end road and nestled against the breathtaking Niagara Escarpment, this custom-built 4-Bdrm estate home on 5 acres offers the perfect blend of luxury, privacy, and convenience. Whether its enjoying some golf on your private golf hole, tapping trees and making syrup in your own sugar shack, or lounging by the pool on hot summer days, this property was made for making lasting memories. Offering over 3000 SQ FT of finished living space, crafted in 2004 with energy-efficient ICF construction, this home is surrounded by lush gardens, fruit trees, and forested beauty. The fully renovated chefs kitchen is outfitted with premium Subzero, Miele - appliances. Relax in the outdoor hot tub, host gatherings on stamped concrete patios, or simply unwind in nature with direct access to the Bruce Trail and nearby conservation areas like Kelso-Glen Eden and Hilton Falls. Modern comforts meet sustainable living with a geothermal heating/cooling system, a cash-flow-positive MicroFIT solar setup (approx. $7-8K/year income), and a 20kw Generac generator for peace of mind. Major updates include a newer roof, updated windows and doors, new pool liner, pool filter & new pumps on both the hot tub and the pool. All just 30 minutes to Pearson Airport and 45 minutes to downtown Toronto. This is more than a home -it's a lifestyle destination where country charm and modern luxury coexist. (id:60365)
Ph1501 - 2287 Lake Shore Boulevard W
Toronto, Ontario
**The Largest Residential Unit in Grand Harbour - A House in the Sky** this Turnkey Penthouse offers 3,430 sq.ft. of elegant interior space and 1,497 sq.ft. of outdoor living. Designed for seamless indoor-outdoor living, every main room opens to one of four private Covered Balconies and unique sprawling Terrace, perfect for entertaining, gardening, or enjoying sweeping lake and city views. Inside: 9 Ft. ceilings, expansive rooms, and abundant natural light create a home of generous proportions. Custom kitchen with La Cornue stove and Miele appliances, European Oak Herringbone floors, and 3 fireplaces with Omega mantles reflect exquisite craftsmanship. Dedicated wine room, artistic solid wood doors and thoughtfully selected finishes complete the residence. 3 parking spaces + private locker room. Luxury condo amenities complete this extraordinary residence. **A True House in the Sky Unmatched in Scale, Design, and Lifestyle** (id:60365)
71 Ennisclare Drive W
Oakville, Ontario
Welcome to 71 Ennisclare situated on one of Oakville's most exclusive streets, this residence is hitting the market for the first time since 2008. Built by Covington Estates to the highest standard, it promises to impress even the most discerning buyers. Designed with a smart, functional layout, the home features 10-foot ceilings throughout the main floor. At its heart is a bright, open kitchen and family room, ideal for both daily living and entertaining. A formal dining room, inviting sitting room, office and a well-planned mudroom connecting the 2.5-car garage directly to the backyard and pool complete the main level. Upstairs offers four bedrooms plus a versatile bonus room, highlighted by vaulted ceilings and skylights that flood the space with natural light. The primary suite serves as a private retreat. Throughout the home, you'll find five fireplaces, stunning millwork, wide-plank oak floors, and extra-tall baseboards which speak to the quality finishes throughout. The fully finished lower level boasts 10-foot ceilings, a home theatre, bar, sauna, and wine cellar. Outside, the 100 x 160-foot lot is just steps from the lake and showcases a private backyard oasis with a covered patio, outdoor fireplace, built-in speakers, pool, and hot tub.This timeless home was built to last and must be experienced in person. (id:60365)
2025 Wilson Avenue
Toronto, Ontario
Rare Highway 401 direct maximum exposure, freestanding building with exceptional zoning allowances, VTB available current mechanic use, used car lot, outside storage facility.Excess land available, Bell Tower long-term tenant, existing mechanic equipment available at additional cost. Mins to 400 series highways , Pearson Int Airport, TTC at steps. (id:60365)
26 Guestville Avenue
Toronto, Ontario
Beautiful detached home, offering 3 bedrooms and 2 bathrooms. The main floor features a bright and open-concept living and dining area, perfect for entertaining, along with an eat-in kitchen that walks out to a porch and a generous backyard. Upstairs, you'll find a good sized primary bedroom, two additional bedrooms, and a full bathroom ideal for family living. The finished basement with a separate entrance adds valuable living space, complete with an open-concept living area and kitchen, an additional bedroom, and a 3-piece bathroom, perfect for in-laws or rental potential. Enjoy the convenience of a private driveway leading to garage and a backyard offering plenty of room to relax. A great opportunity in a desirable neighbourhood. (id:60365)
134 Rockwell Avenue
Toronto, Ontario
Fantastic whole home rental in the highly desired Weston-Pellam Park Neighbourhood! This large detached home offers an inviting Foyer with formal Living and Dining Rooms perfect for entertaining and family meals. You'll also find a multi-purpose Den that is an actual separate room that can be used as an office or TV Room. The newly renovated Kitchen features bright white cabinetry and new stainless steel appliances. Upstairs you'll find four spacious bedrooms along with a full Bathroom. The full basement features above grade windows, an ensuite laundry, 2-Piece Bathroom, and is great for storage. The backyard will soon feature a parking pad and direct access to the home. Ideally situated close to public transit, great schools, shopping, and much more. There's a lot to love! A great whole home rental for a great tenant! (id:60365)
7544 Black Walnut Trail
Mississauga, Ontario
Step into this Beautifully Renovated Semi-detached home that perfectly blends modern upgrades with classic charm Located in a quiet, family-friendly neighborhood. The bright and spacious Interior boasts brand-new flooring, fresh paint throughout, and a fully updated kitchen with Brand New Appliances, Quartz countertops and Custom Cabinetry. More than $65,000 spent on Upgrades. The open-concept Living and Dining areas are perfect for entertaining, while large windows flood the home with natural light. Upstairs, you'll find generously sized 3 Bedrooms with ample closet space and a fully renovated Washrooms featuring stylish fixtures and finishes. Brand New Oak stairs with modern Pickets. The finished basement offers additional living space, perfect for a family room, home office, or guest suite. Don't miss this opportunity to own a stunning, move-in ready home in a sought-after area close to schools, parks, Go transit, Highway 401 and Shopping centres. (id:60365)

