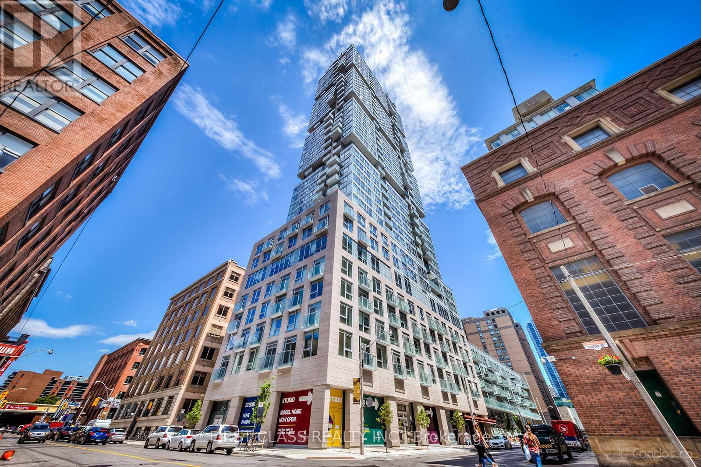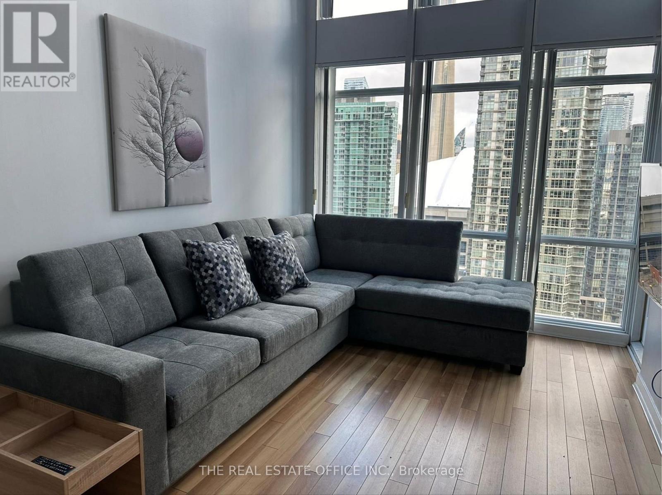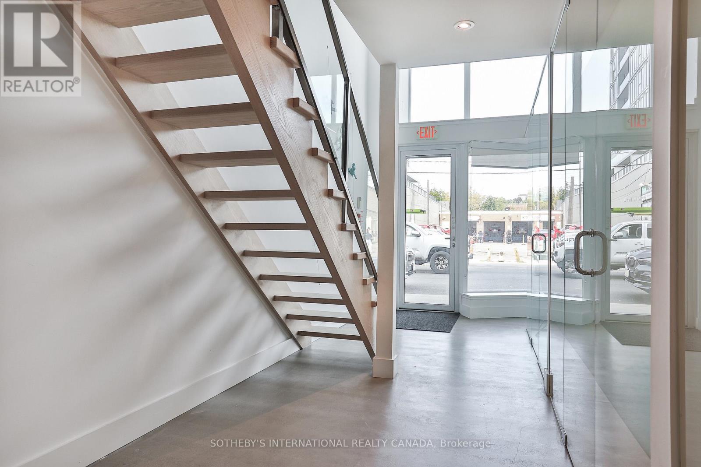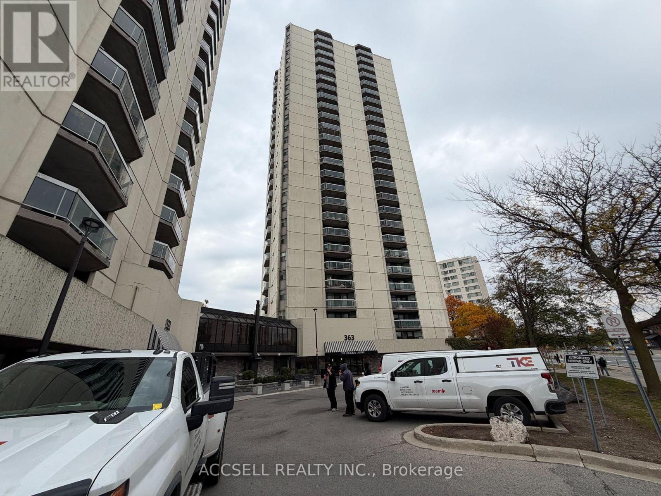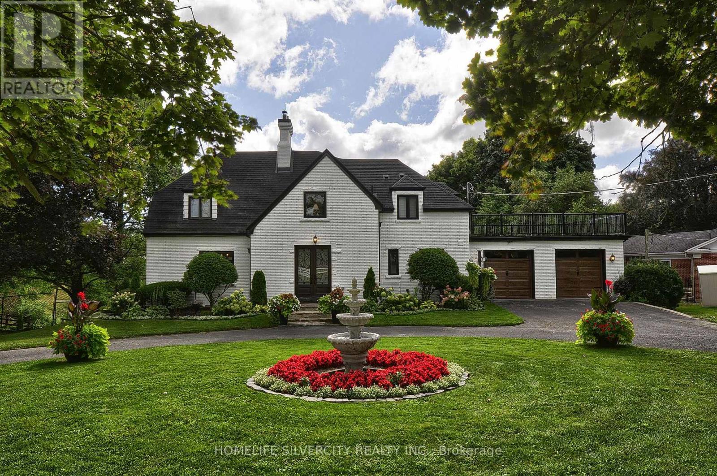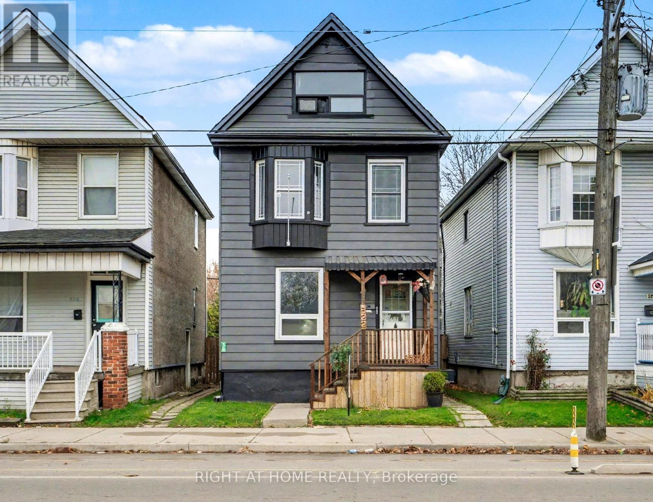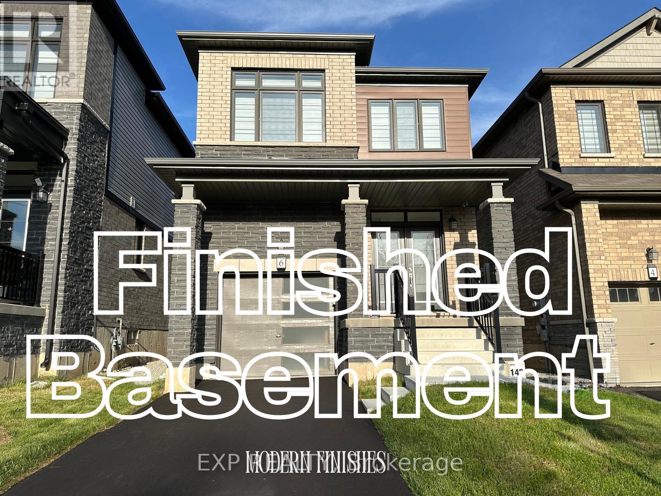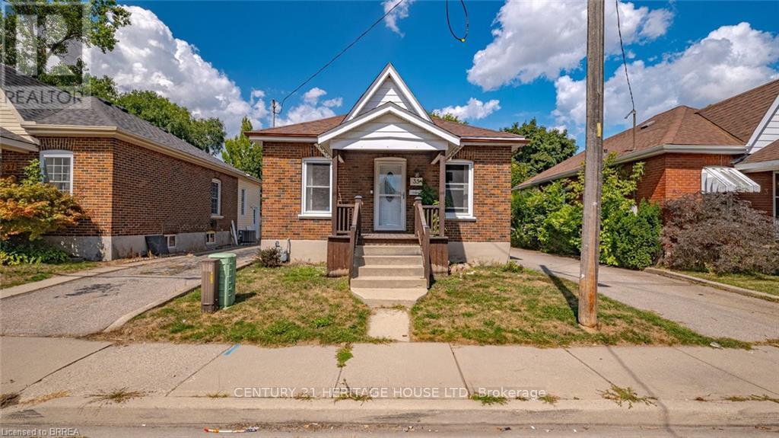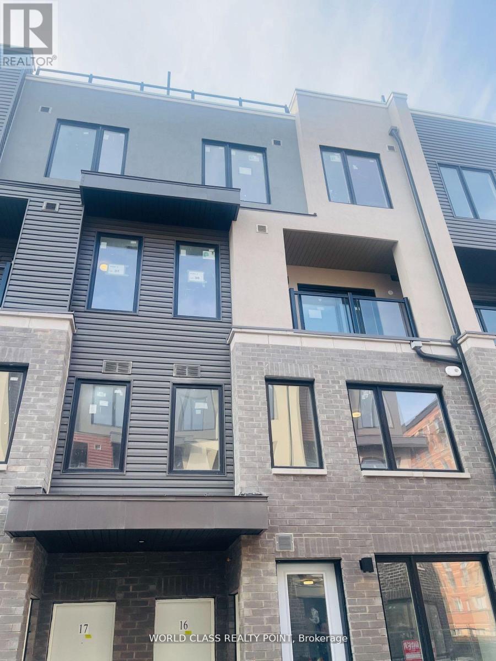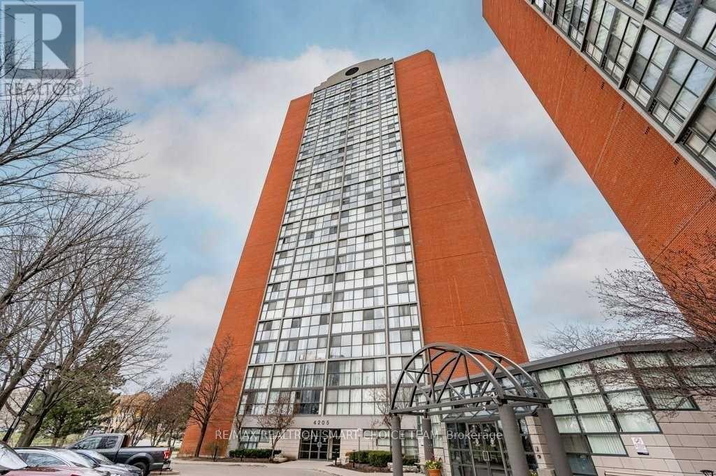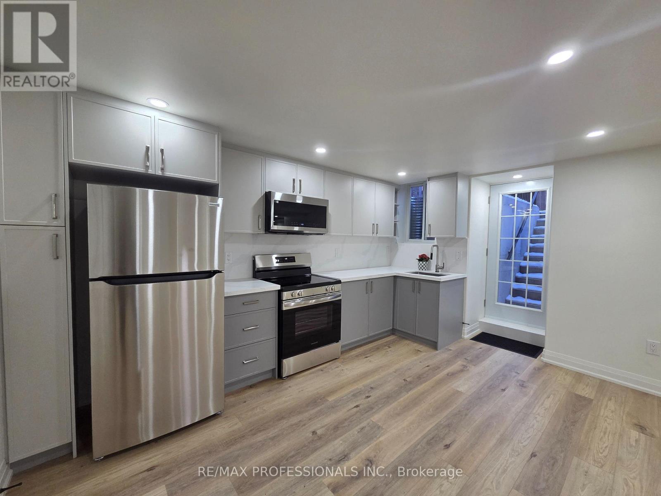4104 - 30 Nelson Street
Toronto, Ontario
Welcome To Studio 2 Lower Penthouse Suite. Spacious 2B + Den With Open Concept Kitchen/Living/Dining Layout With Split Bedrooms. 2 Large Terraces With City Skyline Views. Located In The Heart Of The DT Toronto. Steps to University Ave., St. Andrew Subway and U of T. Surrounded By The Best Restaurants, Theaters, Shopping, Sporting Events And Attractions That Toronto Has To Offer. A 100 Walking Score! Stunning Gourmet Kitchen With Built In Miele Appliances. Great Facilities including Rooftop Deck, Party Room, Meeting Room, Rec. Room, Gym, Sauna, Games Rm and Guest Suites and More. (id:60365)
2808 - 15 Fort York Boulevard
Toronto, Ontario
Exceptional two-storey loft in the heart of downtown Toronto, directly across from the Rogers Centre and the iconic CN Tower. This bright and spacious residence features two bedrooms, two full bathrooms, soaring ceilings, floor-to-ceiling windows, and an open-concept living space ideal for modern urban living. Enjoy unparalleled walkability with immediate access to world-class entertainment, restaurants, waterfront trails, and transit. Prime commuter convenience with effortless connectivity to the Gardiner Expressway, Lake Shore Blvd, and major TTC routes. A rare opportunity to own a dynamic downtown loft offering style, comfort, and unbeatable proximity to Toronto's most celebrated landmarks. (id:60365)
103 - 483 Dupont Street
Toronto, Ontario
Welcome to the Annex Loft Houses. Rarely available one of four commercial street front commercial spaces. This well designed apportioned office space is a two storey beauty with a bright sun lit open atrium from the moment you step inside. Main floor currently is set up as three individually glass framed offices and a reception area. Concrete flooring , pot lights, a two piece bathroom and a custom cabinetry kitchenette with s/s fridge/freezer. Make your way upstairs via a floating staircase to a massive board room. Tons of storage upstairs and downstairs. Oh and did I mention your very own parking spot underground in the building! Only 4 commercial units make up the base of the building. Very unique and rare opportunity to fulfill your office space needs in this highly developed corridor at Bathurst and Dupont. Private glass door entry off of street. Incredible exposure. Hundreds of condos already newly built all around the area. Street is lined with shops, restos, retail and the subway steps away. Do not miss this opportunity!!! **EXTRAS** Maintenace fee includes: Common elements, building insurance, parking and water (id:60365)
2503 - 363 Colborne Street
London East, Ontario
Great opportunity for first time buyer, investors or those looking to downsize. Conveniently located in walking distance of the many amenities that downtown London has to offer. Inside the unit offers 2 full bedrooms including one with a 3 piece ensuite, in unit laundry and a North east view over the city from the 25th floor. The building also offers private, secure underground parking and additional visitor parking at the front of the building and the rear of 323 Colbourne, an indoor pool, sauna, gym, and tennis courts. Additional features include controlled security entry, common patio area with BBQ, bike storage, and a party/meeting room. Just steps from major public transit routes with access to both Western University and Fanshawe College. (id:60365)
18 Park Row N
Hamilton, Ontario
Extensively updated in 2021, with a large backyard, and walking distance to trendy Ottawa St N! The large covered front porch makes for an attractive and welcoming first impression. Entering the home, you'll see it features an open concept layout, with engineered hardwood and potlights throughout. The kitchen is the heart of the home, offering a huge centre island. Along with white cabinetry, quartz countertops, a double sink overlooking the porch, this kitchen is ideally made for both daily living and entertaining. The living room includes a coat closet and front window to bring in natural light. The dining room is tucked behind the kichen/living, offering space for a dining set as well as enough room for a storage hutch, kids toys, or even desk for a work station. At the back of the home, you'll find two good sized bedrooms, with the bright primary offering a glass door to the back deck. A renovated 3 piece washroom, with standing shower, completes the main level. Downstairs, the finished basement provides versatility for your family's needs. The family room here is the perfect area for cozy movie nights and a kids play room! The basement also offers a separate office space. Complete with a window for added natural light, this room ensures privacy without taking away from other living areas. With an additional 3 piece washroom, laundry room, and plenty of storage, you'll find this basement suits every need. Back upstairs, you can utilize the side door to access the backyard. This fully fenced yard has enough space for outdoor dining, a large area for kids and pets to play, as well as a shed for your storage. Two cars? No problem! The driveway is long enough to accommodate both. Located just a few streets over from trendy Ottawa St N, parks, and schools, you're not far from easy commuting access either. There's lots to love here at 18 Park Row N! (id:60365)
300 Mount Pleasant Road
Brantford, Ontario
Welcome to this fully renovated 3-bedroom detached home , updated from top to bottom and set on a stunning 7-acre property with potential for lot severance (buyer to verify). Enjoy peace of mind with brand-new upgrades throughout: New furnace ,New HVAC, New flooring, New drywall, New custom kitchen, New washrooms, New roof. This move-in-ready home offers the perfect blend of rural privacy and urban convenience-just minutes from all major amenities . A rare opportunity to own a beautifully upgraded home with land, future possibilities, and an unbeatable location.Commercial retail plaza coming soon 1 minute walk in distance. (id:60365)
522 Cannon Street E
Hamilton, Ontario
A spacious 2 1/2 -storey detached home at 522 Cannon Street East offers 3+1 bedrooms, a large loft, and versatile living space with additional rental income potential. This charming property features a remodeled bathroom with granite counters and a clawfoot tub, an updated eat-in kitchen , high 9 ft ceilings, and a slate-tiled foyer. Major upgrades include a new roof (2022), and newer windows. Ideally located near transit, shops, dining, and highway access, this home is being sold as-is. (id:60365)
6 Sundin Drive
Haldimand, Ontario
This modern detached residence offers 2,400+ sqft of finished living area. 1746 square feet of comfortable living space above grade, perfectly complemented by a fully finished basement (in-law suite) adding approximately 700 additional square feet. The main and upper floors feature three spacious bedrooms and the convenience of three well appointed bathrooms. You'll appreciate the modern touches like 8-foot doors on the main floor, Modern hard-wood flooring all through out main level and second floor hallway and stylish zebra blinds installed throughout. Stay comfortable year-round with the centralized A/C unit. For the tech-savvy, this home is equipped with an upgraded 200 AMP electrical panel and a EV rough-in the garage. The kitchen is a food lovers delight with a s/s stove ( dedicated gas line for stove available) , large island and walk-in pantry. Outdoor entertaining is a breeze with a dedicated gas line in the backyard for your BBQ. Descend to the finished basement and discover even more living space, ideal for guests, teenagers, In law suite or a home office. Here, you'll find a fourth bedroom, a kitchenette and a dedicated bathroom, providing flexibility and functionality. The upgraded basement windows brighten the space. You'll also appreciate the convenience of an automatic garage door. Upstairs, the primary bedroom features a modern ensuite bathroom with a glass-enclosed shower. This delightful home offers ample space for a growing family or those who love to entertain, with thoughtful upgrades for modern living. Don't miss the opportunity to make it yours! Enjoy stunning views of the Grand River right from the property. (id:60365)
35 Salisbury Avenue
Brantford, Ontario
Charming Brick Bungalow with Detached Garage. Cute as a button and full of character, this 2-bedroom, 1-bath brick bungalow is move-in ready and waiting for you to call it home. Step inside and youll find a welcoming front covered porch that sets the tone for this warm and inviting space. The main floor features a bright living room and Kitchen. There is a separate dining room for family meals or entertaining. From the kitchen, walk out to your covered back deckperfect for morning coffee, summer BBQs, or simply relaxing rain or shine. Convenience is at your fingertips with main floor laundry, while the finished rec room downstairs offers extra space for hobbies, family nights, or guests. Outside, the detached garage and private driveway provide plenty of parking and storage. This delightful home combines comfort and charm in every detaildont miss the chance to make it yours! (id:60365)
15 - 3425 Ridgeway Drive
Mississauga, Ontario
Gorgeous Luxury 2 Bedrooms 2.5 Bathrooms Townhouse with Low Head Basement (With Lot of Storage Space), Underground Parking and Exclusive Storage Locker in desirable Erin Mills Location. Front Yard with Gas Line for BBQ. Bright, Spacious with Functional Layout and Modern Finishes with Open Concept Living/Dining. Fabulous Modern & Functional Kitchen. Master Bedroom with En-suite. Walk To The Shopping & YMCA Community Centre. Short Distance to Restaurants, Grocery Stores, Hiking Trails, Sheridan, UTM, Costco, Walmart, Lifetime GYM, Erin Mills Town Centre & Credit Valley Hospital. Easy Access To Public Transit & Highways (401/103/407/QEW). (id:60365)
406 - 4205 Shipp Drive
Mississauga, Ontario
Welcome to 4205 Shipp Drive, where comfort and convenience come together in the heart of Mississauga's dynamic City Centre. This bright and well-maintained one-bedroom, one-bathroom suite offers an inviting open-concept layout with a spacious living and dining area, a functional kitchen, and a generously sized bedroom. The unit is designed for everyday ease, with parking and all utilities included, creating a truly worry-free living experience. Residents of this well-managed building enjoy an impressive selection of amenities. The property features a 24-hour concierge for added security, along with an indoor swimming pool, sauna, fully equipped fitness centre, and tennis courts for active lifestyles. The building also offers party and lounge rooms for entertaining, updated common areas, and plenty of visitor parking to welcome guests comfortably. The location is unmatched. Situated just steps from Square One Shopping Centre, the unit is surrounded by endless options for dining, retail, entertainment, and daily essentials. Transit access is exceptional, with the City Centre Transit Terminal nearby, and quick connections to major highways such as the 403, making commuting simple. The neighbourhood also provides easy access to parks, cafés, grocery stores, and community amenities, offering everything you need within minutes of your doorstep. This condo at 4205 Shipp Drive is the perfect blend of lifestyle and convenience, ideal for first-time buyers, downsizers, or anyone seeking a turnkey living space in one of Mississauga's most sought-after locations. (id:60365)
2 - 63 Brisdale Drive
Brampton, Ontario
Excellent location, with transportation right at your door, steps to Fletcher's Meadow Plaza (literally steps) a stone throw to your groceries, banking, gym, and late night treats. This spacious and newly renovated 2 bedroom basement apartment offers laminate floors, pot lights throughout the unit, a crawl space for additional storage, proper laundry room, stainless steel appliances (brand new) and a gorgeaous bathroom with adjustadble lighting. The bedrooms are spacious, with closets and good natural light. The unit comes with 1 parking spot, Tenants are to pay rent plus 30% of the utilities. This portion includes heat, hydro, water. This unit also includes Free high speed internet. (id:60365)

