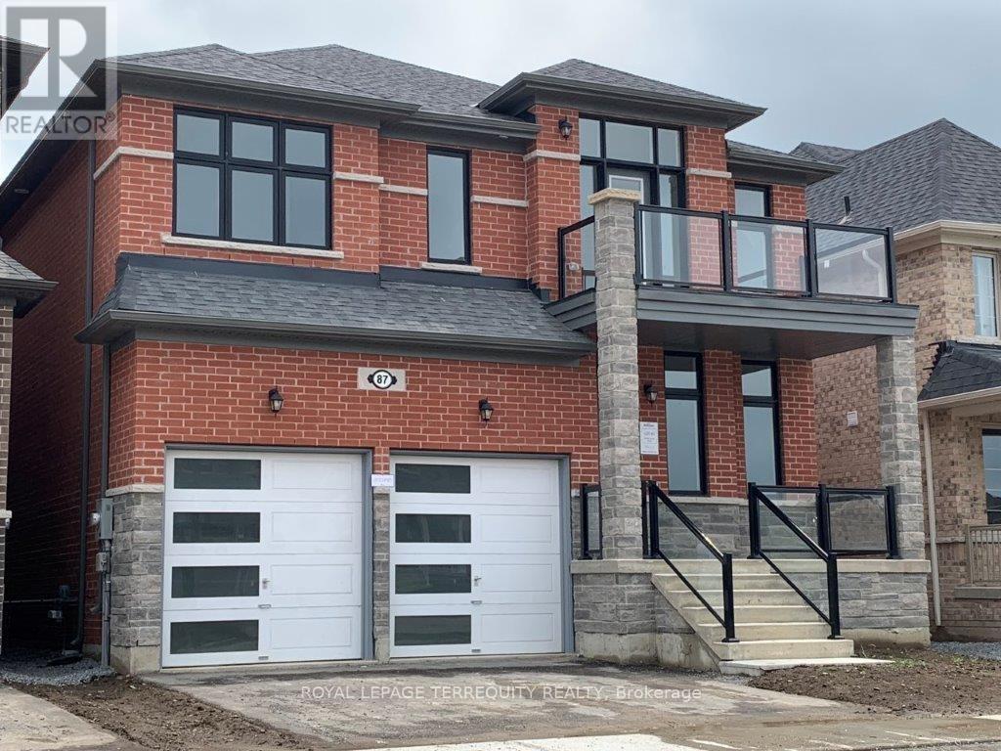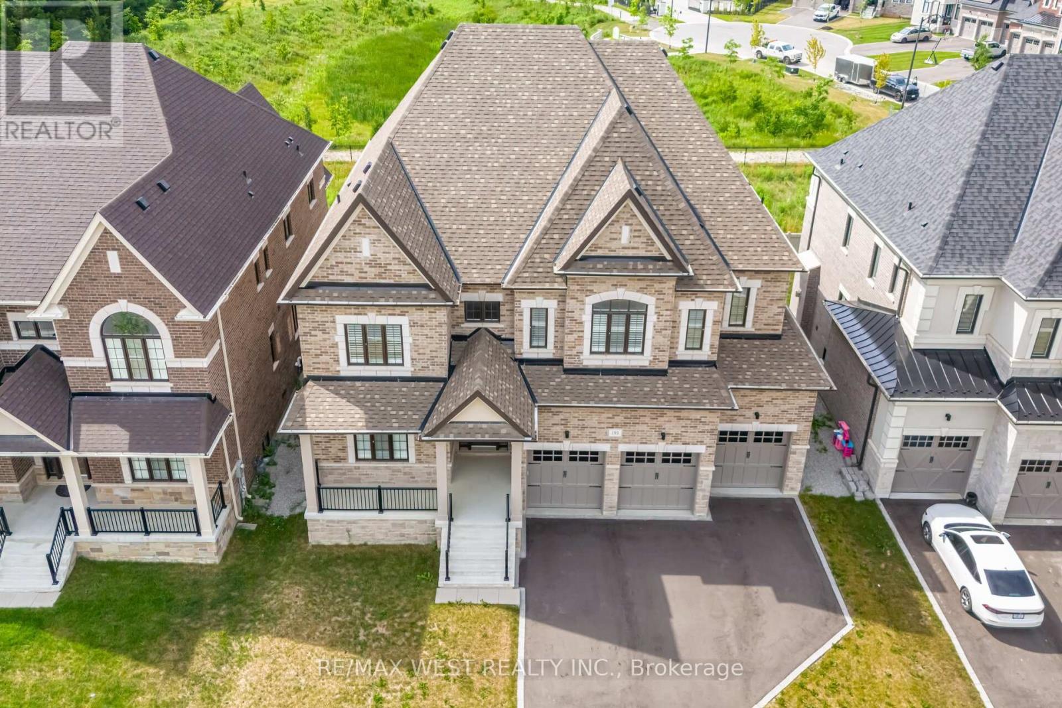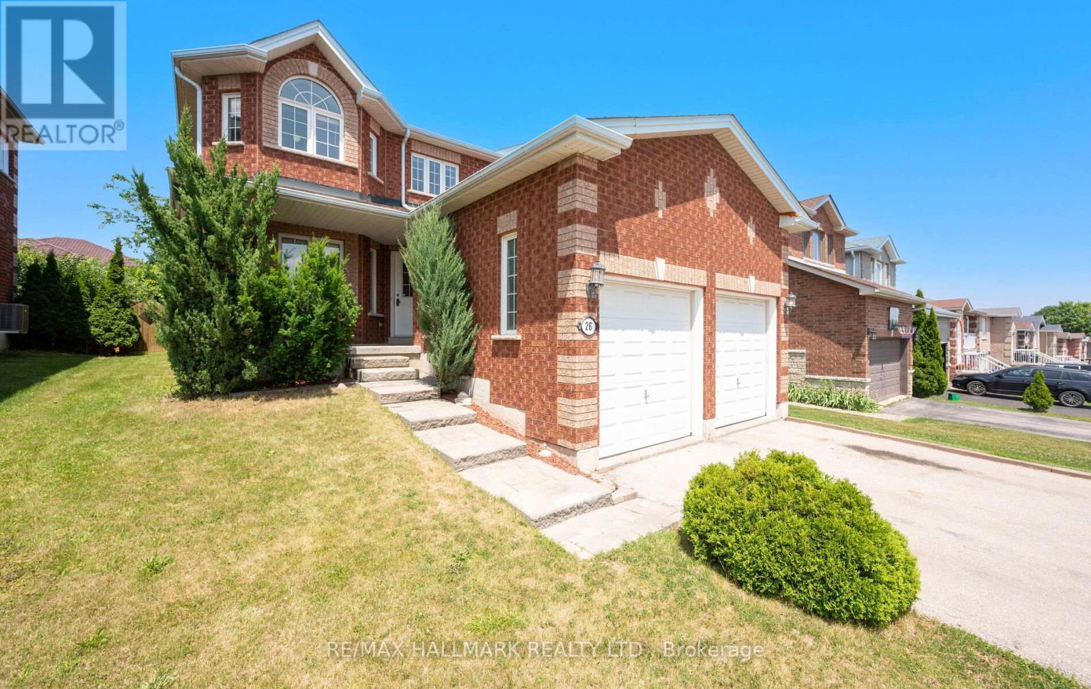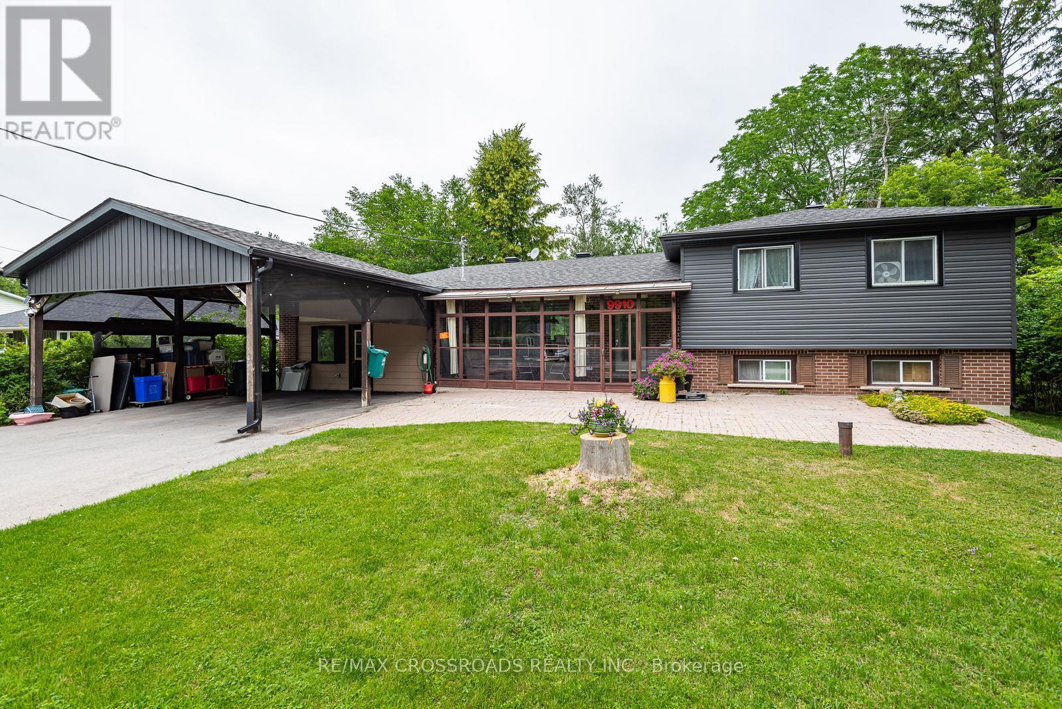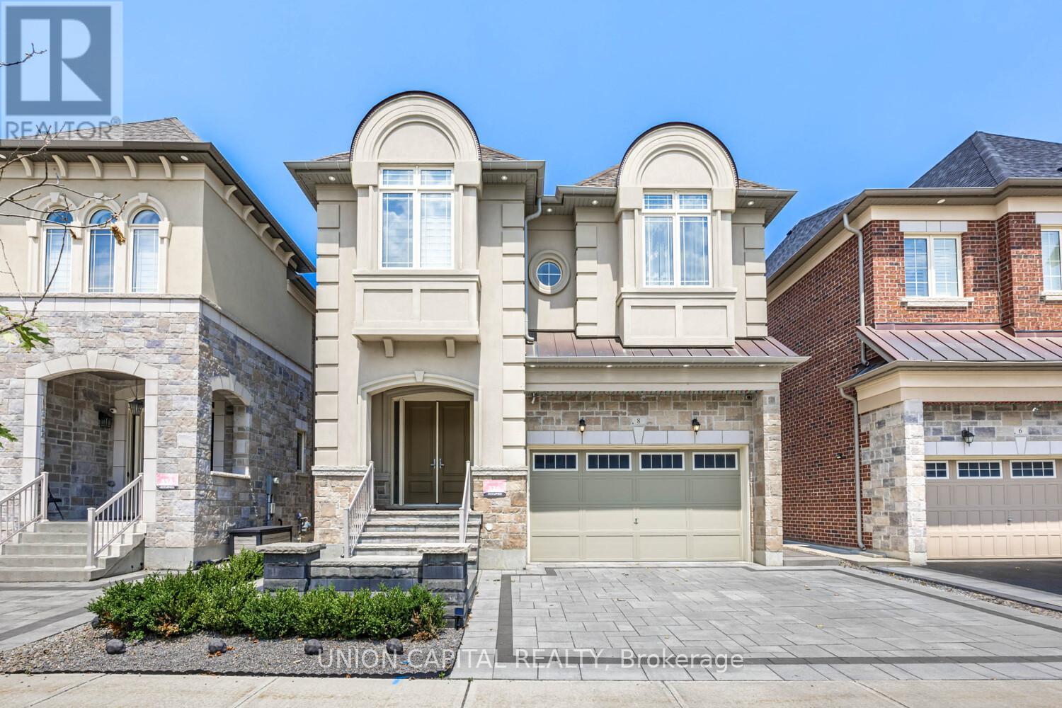35 Blackforest Drive
Richmond Hill, Ontario
Beautiful side split bungalow in the heart of Oak Ridges & Lake Wilcox Richmond Hill for lease, 4 plus 2 bedrooms with 2 renovated kitchens, over looking huge 100x150 lot, backing in to Oak Ridges Park. This house provides a serene setting in the most desirable and sought after area of Black Forest & Rosegarden area. Open concept layout seamlessly connects the dining & living area. Lower level renovated kitchen, washroom and 2 extra bedrooms in lower level. Ensures privacy for extended family members. Trail walks & leisurely walks in the park. A backyard oasis with expansive new deck & verandah, new jacuzzi, all windows and doors European style metal rolling security shutters, solid oak bar w/2 chairs, garden shed, awning. (id:60365)
39 Louisbourg Way
Markham, Ontario
Ready to downsize the work of home maintenance, with no compromise on space, style, or privacy? This beautifully renovated Fairbanks model offers the rare combination of a spacious (1971 sq. ft. plus a fully finished basement) and the complete convenience of a private in-home elevator serving all three levels - and exterior maintenance done for you! Step inside to discover a stunningly updated interior featuring luxury finishes, 9-foot ceilings, and an open-concept great room with a showpiece kitchen, dining area, and living space designed for effortless entertaining or elegant everyday living. A separate front den provides the perfect tucked-away spot for reading, hobbies, or a home office. Upstairs, you'll find an expansive primary suite with a spa-inspired renovated ensuite bath, a generous second bedroom with its own full bath, and the laundry thoughtfully located just outside your bedroom door. Take the elevator downstairs to a fully finished lower level ideal for movie nights, games, or visiting family. Outdoors is equally impressive: a rare, fully fenced private yard backing onto open green space, perfect for relaxing, gardening, or letting your dog roam safely. An extended deck with retractable crank awning & a gas BBQ hookup completes this inviting retreat. This is truly a move-in-ready home of rare quality, offering both space and privacy plus the accessibility that can be so hard to find. Swan Lake Village is a gated, master-planned neighbourhood designed for carefree living. Residents enjoy 24-hour gatehouse security, low-maintenance exteriors, and a wealth of amenities including a clubhouse, indoor & outdoor pools, pickleball, bocce, tennis, gym, walking trails, and an active social scene with clubs and activities. Ideally located in Markham Village, you're minutes from shops, restaurants, medical services, and transit. Experience the best of friendly, connected living in a secure, beautifully maintained setting! (id:60365)
87 Big Canoe Drive
Georgina, Ontario
Welcome to this elegant home situated in a quiet setting in close proximity to lake and many beaches, scenic trails. This stunning 4 bedroom boasts 3,088 Sq Ft with modern elevation, covered porch, 2nd floor balcony and walk out basement built by Ballymore homes. Owner paid over $200K on interior upgrades and $85K builder's premium ravine lot overlooking into the forest, owner upgraded approx. 10'-0" ceiling height in main floor with 8'-0" high exterior front door/rear patio door, windows with transoms, 8'-0" high interior doors, 8'-0" high flat archways and smooth ceiling in all main floor rooms, upgraded approx. 9'-0" high walk out basement with high windows, upgraded 4 3/8" smooth stained hardwood flooring in great room, dining room, main hall, library and upper hall, upgraded stained stairs/railings, waffle ceiling in great room with pot lights, coffered ceiling in dining room, upgraded cabinetry in kitchen/pantry, upgraded floor tiles in kitchen/breakfast, foyer and powder room, upgraded 3cm quartz countertop in kitchen with full height quartz backsplash, cabinets with clear glass doors, waterline for fridge in the kitchen, gas line to stove in kitchen, upgraded floor tiles, tub and shower wall tiles, upgraded quartz counters with undermount sinks in all bedroom washrooms, additional bank of drawers between sinks in primary bedroom, upper cabinets in laundry, floor drain in laundry room, rough-in for washroom plumbing in basement, backwater valve at basement drain. Located near both elementary and high schools, as well as an arena and curling rink. Close to nearby plazas for food joints, Shoppers, Home hardware, banks and grocery stores. Recreational bike trail at the back of property. (id:60365)
193 Mcmichael Avenue
Vaughan, Ontario
Welcome to this exquisite executive home nestled in the heart of prestigious Kleinburg. Situated on a 60 x 110 ft walk-out lot backing onto serene natural views, this impressive residence offers over 4,400 sq ft of beautifully appointed living space. The open to above grand foyer welcomes you with soaring 10' ceilings, elegant hardwood floors, and refined finishes throughout. Designed for modern family living and upscale entertaining, the home features a custom gourmet kitchen with granite counters, a large centre island, and a convenient servery, all flowing seamlessly into the bright breakfast area and expansive great room. The main floor also includes a private office and formal living and dining areas. Upstairs, the luxurious primary bedroom retreat boasts dual walk-in closets and a spa-like 5-piece ensuite. Each of the three additional bedrooms includes a walk-in closet and ensuite access. Additional conveniences include upper-level laundry and a spacious 3-car garage. Located minutes to parks, trails, top-rated schools, and the charming Village of Kleinburg. (id:60365)
4 Palmira Drive
Georgina, Ontario
Welcome to 4 Palmira Dr. Luxury Adult Living by the Lake! Nestled in the prestigious Hedge Road Landing community an active adult lifestyle enclave just steps from Lake Simcoe and the renowned Briars Golf Club this brand new 2,454 sq ft bungaloft offers the perfect blend of elegance, comfort, and convenience. Step into a thoughtfully designed open-concept main floor featuring a modern kitchen with Quartz countertops, a centre island perfect for entertaining, and sleek stainless steel appliances. The dining area flows seamlessly into the spacious great room, all bathed in natural light and designed for easy living. Your main floor primary suite is a private retreat with a walk-in closet and a luxurious 5-piece ensuite. Enjoy the convenience of main floor laundry and ample storage throughout. Upstairs, the loft offers flexible space with a bright media room overlooking the great room, a generous study or guest area, and another full 4-piece bath ideal for visitors or quiet relaxation. Bask in your lovely home, and when you're ready to enjoy some fresh air, venture out into Hedge Road Landing where mature trees and forested walking trails offer you the best of nature! Plus, with reasonable monthly maintenance fees (approx. $270), you'll also enjoy lawn care and snow removal, full use of the future private club house AND the 20x40 in-ground pool! Best of all, enjoy sunsets at the shared 260' waterfront just steps away! Whether you're enjoying a sunset stroll along the shores of Lake Simcoe, teeing off at Briars, or simply relaxing at home, this low-maintenance property offers a resort-like lifestyle year-round. (id:60365)
26 Aishford Road
Bradford West Gwillimbury, Ontario
Spectacular State Of The Art Residence Nestled In Most Prestigious Bradford Neighborhood With Meticulously Crafted Design On Sprawling Exceptional Living Space Across All Levels! Breathtaking From First Steps Inside, Main Floor Offers Sundrenched Formal Living Room With One Of A Kind Kitchen W/O To Private and Lush Tree-Lined Garden Ideal For Grand Entertaining. This Charming Slice Of Paradise boast Character and Exceptional Craftsmanship With All Four Large Bedrooms Including A Gorgeous Primary Retreat With A Luxurious 4 PC Ensuite, Crown Moldings & Pot Lights. Truly A Lifestyle Estate! Enjoy The Convenience Of Being In Proximity To Both Public & Private Schools, Ravines, Parks, As Well As The Vibrant Shops And Restaurants. Situated Within A Desirable School Catchment Area Walk To Shops, Restaurants, Schools, Parks And All This Amazing Neighborhood Has To Offer. (id:60365)
107 Appleyard Avenue
Vaughan, Ontario
Welcome to a Beautiful Estate Home located in the Heart of Kleinburg. This new home is over 4900sqft and features 10 ft ceilings on Main, 9 ft ceilings on upper floor and basement. This Stunning Home has 6 beds, 6 bath, 3 car garage and Hardwood throughout the home. Upgraded Guest Suite on Main Floor, Huge Kitchen with Top of the Line Appliances and Walk-out to Portico and Backyard. Master Bedroom has Huge Walk-in Closet and Luxurious Ensuite with Separate His & Her Sinks, Soaker Tub and Separate Shower. All bedrooms feature Walk-in Closets with Separate Ensuites. Convenient location close to Parks, Schools, Shopping, The New Highway 427 extension and much more! (id:60365)
Back - 97 Raymerville Drive
Markham, Ontario
Back Part Of The House(around 700sqft). W/O To Backyard! Fully Renovated Detached Home Located At Convenient Location Of Markham. 10Mins Walk To Go Station, Markville H.S, Markville Mall, Supermarket. Bus Stop At Door. 3 Parks Close By. All Hardwood Fl. Newer Modern Kitchen With Granite Countertop, W/O To Patio &Private Fenced Backyard. Newer Washroom With Glass Shower, Granite Countertop,Mirror.2 Mins Walk To Raymerville P.S. Cozy Living Rm. (id:60365)
9910 Morning Glory Road
Georgina, Ontario
Welcome to 9910 Morning Glory Rd. Pefferlaw. Lovely four bedroom three bathroom and two kitchens home. Including the main floor, legal one bedroom separate apartment with open concept living room and kitchen plus a four piece bathroom. Heated by electric and hot water radiant. The main part of the house includes 3 bedrooms and two bathrooms a large family room with gas fireplace, Bright kitchen with built in dishwasher, ceiling fan and walk out to backyard. Laundry room and Sauna in the basement. Heating is forced air gas. Nicely landscaped property with large mature tree backyard, interlock in the front and ample paved parking. Located in a quiet neighborhood great for young families, and close to Lake Simcoe. (id:60365)
55 Raintree Drive
Markham, Ontario
Must See! 4 Bedrooms Semi-Detached Home Located In South Unionville Community, West Exposure, No Side Walk, Long Drive Way. Upgraded Quartz Countertop, Spacious Family Room Walk-Out To Backyard. Roof & Insulation (2018), Counter top (2019), Diveway & Garage Door (2019), Walking Distance To Unionville Meadows P.S , Markville High School. Steps To Ymca, Markville Mall, T&T, Foody Mart, Banks, Park, Hwy 407... (id:60365)
Th 376 - 80 Honeycrisp Crescent
Vaughan, Ontario
Bright & Modern 3Bedroom Townhouse w/ Rooftop Terrace. Close to VMC Transit Hub - YRT, Viva, GO, Retail Shops, Amenities, Entertainment. Spacious 9Ft Ceiling & No Carpet Throughout. Large Primary Bedroom w/ 5pc Ensuite, Walk In Closet and Walk Out to Private Terrace. Family Size Kitchen W/ Pantry & Breakfast Bar Island, Quartz Countertop. Laundry Conveniently Located On 2nd Floor. Private Rooftop Terrace Perfect for Entertaining. (id:60365)
8 Drizzel Crescent
Richmond Hill, Ontario
LUCKY NUMBER 8! Step into refined elegance with this stunning luxury home, where impeccable design and premium finishes come together to create a truly exceptional living experience. The grand double door entrance opens into a spacious interior featuring a double ceiling living room, rich hardwood floors throughout and soaring 10ft ceilings on the main floor, complemented by 9 ft ceilings on the second level for a light-filled, airy atmosphere. Chef-inspired, open concept kitchen is the heart of the home, thoughtfully appointed with a premium Sub-Zero fridge, professional-grade stove, gleaming granite countertops, and a show-stopping premium waterfall island - perfect for entertaining and everyday living. Cabinet extensions, custom upgrades and designer chandeliers elevate the space with sophisticated charm, while custom window coverings throughout the home add both elegance and privacy. Walkout basement opens seamlessly to a professionally landscaped backyard haven. This serene outdoor retreat offers a generous gathering area, ideal for hosting summer dinners or enjoying quiet evenings under the stars. Car enthusiasts will appreciate the functional garage, complete with sleek epoxy flooring, EV Charging rough-in and a convenient side entrance. This one-of-a-kind home is the perfect blend of luxury, functionality and refined design - crafted for those who demand the very best with over 100K on custom upgrades. (id:60365)



