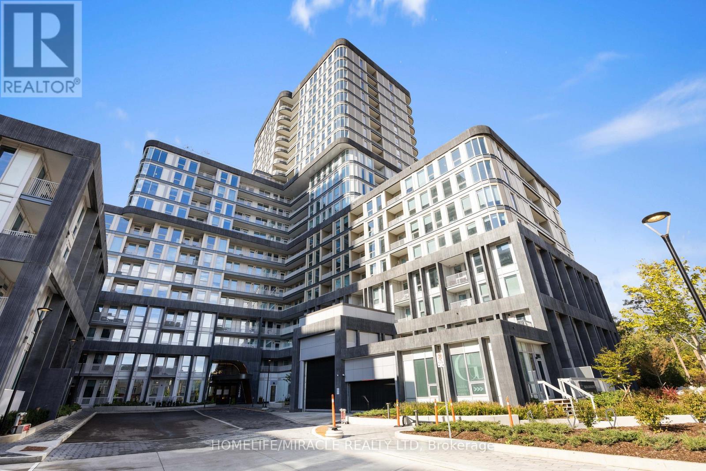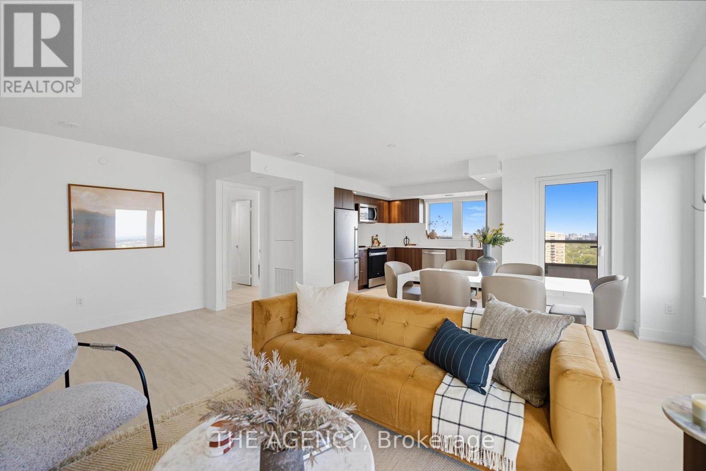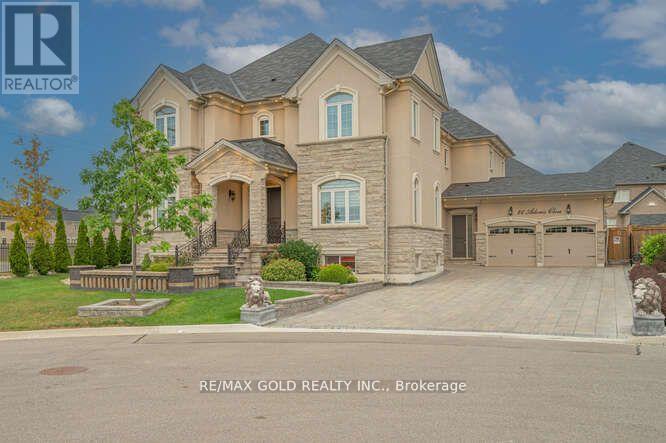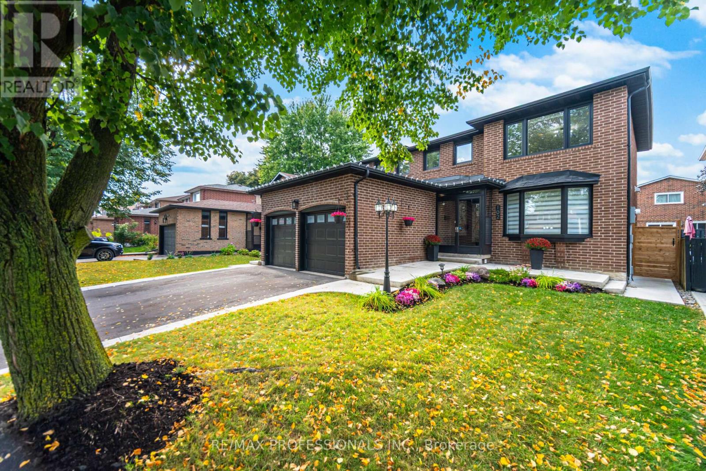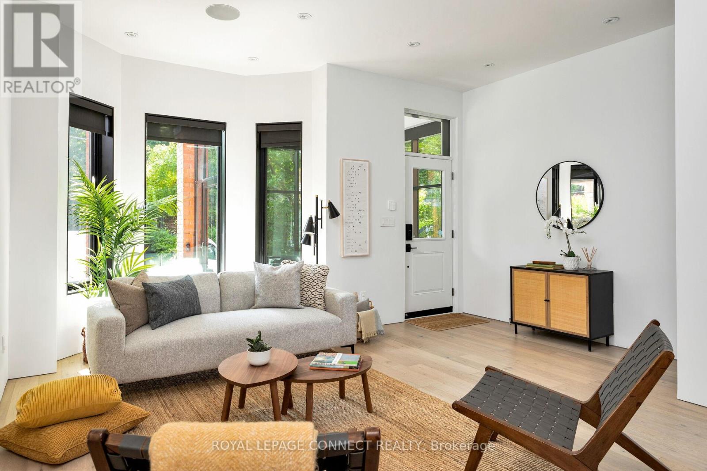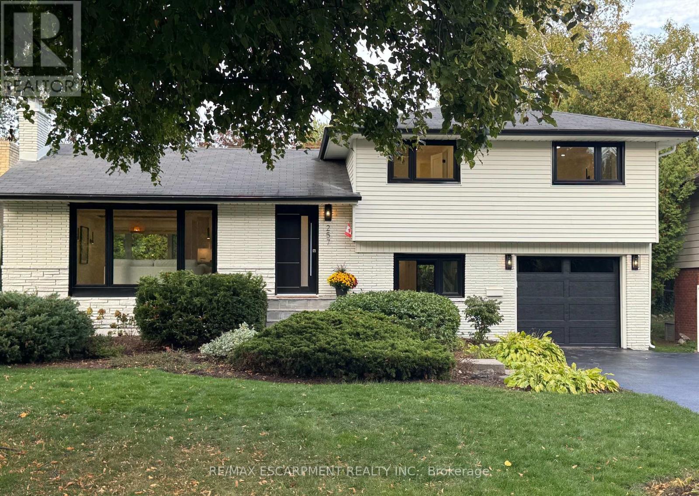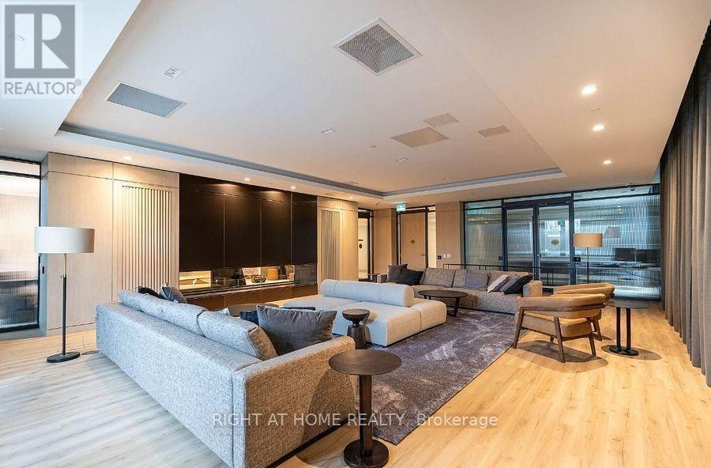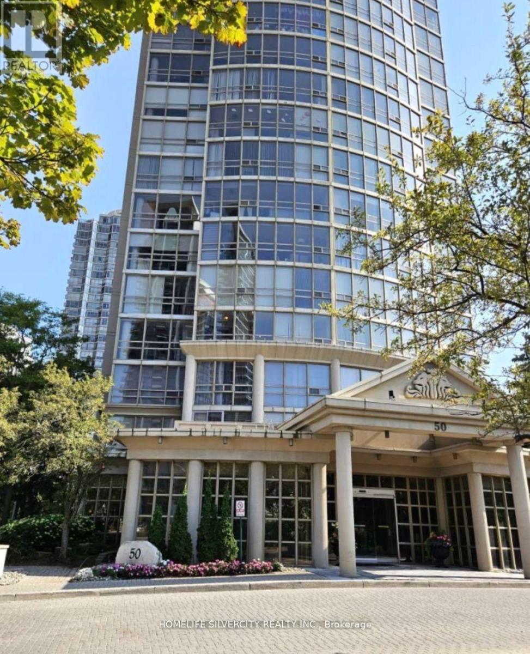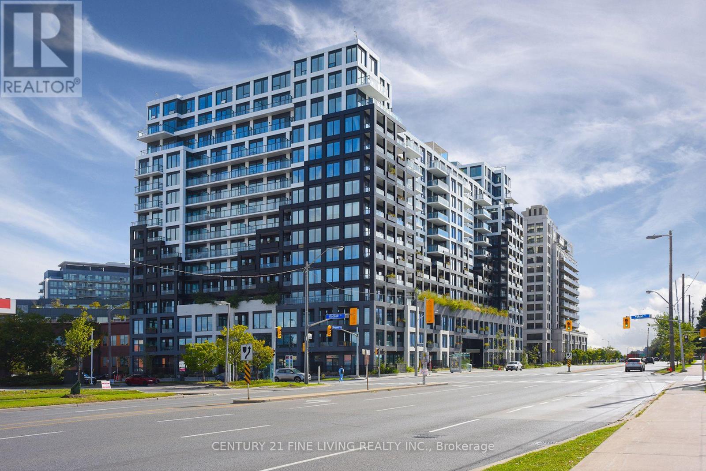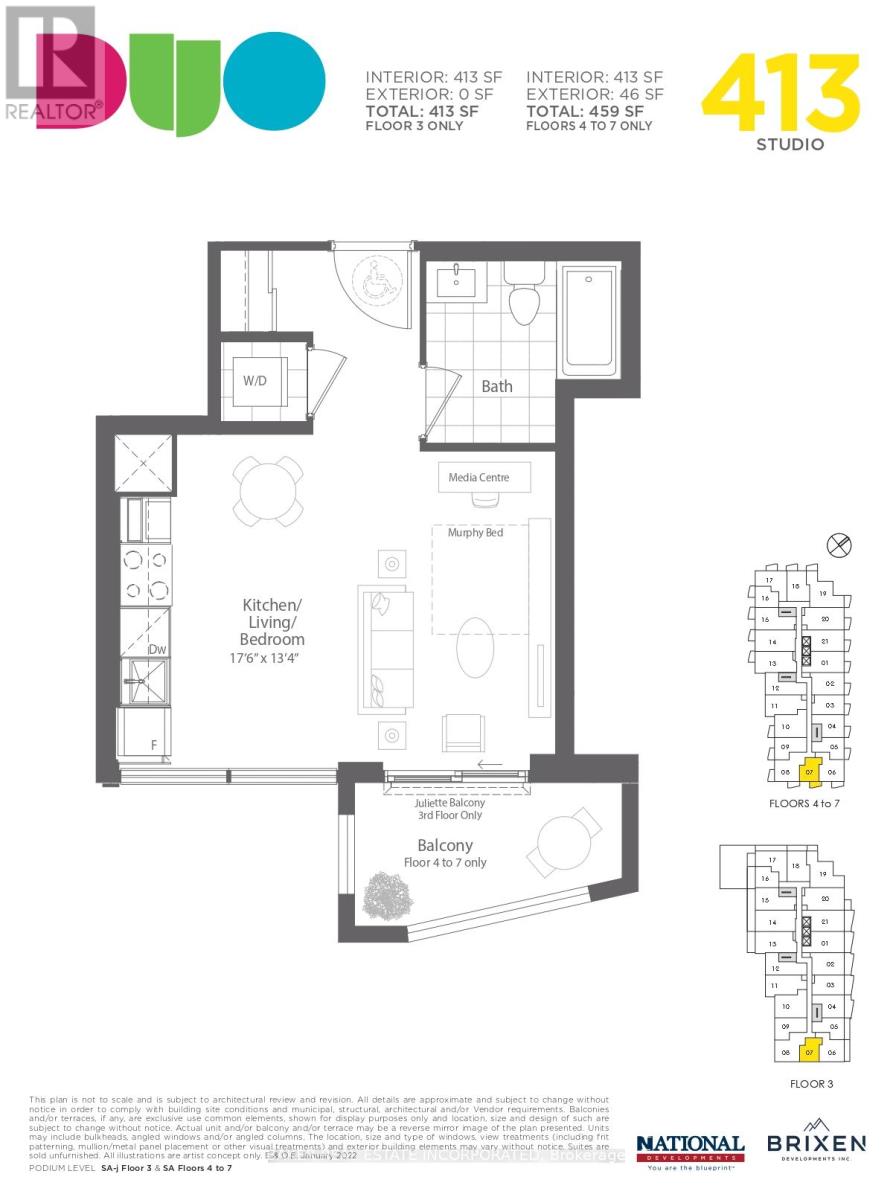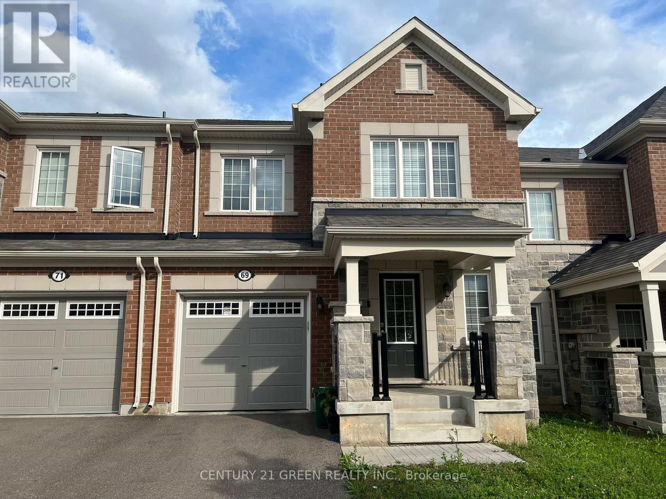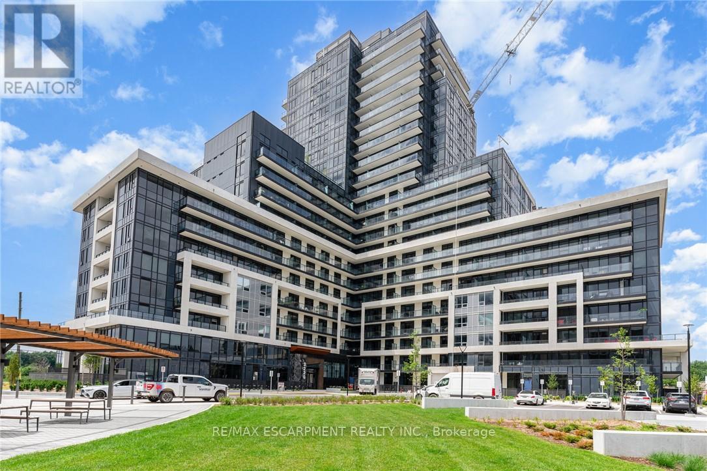1108 - 3240 William Coltson Avenue
Oakville, Ontario
Amazing Greenwich Condos by Branthaven, Oakville's newest luxury residence at 3240 William Coltson Way. This beautifully designed 1-bedroom den, 1-bath, 1 EV parking and 1 locker suite offers a seamless blend of modern elegance and everyday comfort, featuring soaring 10-foot ceilings, high-end finishes, and floor-to-ceiling windows that bathe the space in natural light. The open-concept layout includes a versatile den-ideal for a home office or guest space-along with an EV-ready underground parking spot and private locker for added convenience. Residents enjoy access to upscale amenities such as a state-of-the-art fitness center, a chic party room, and a rooftop terrace with breathtaking views. Located in a vibrant neighborhood close to shopping, dining, parks, trails, public transit, and major highways, this is an exceptional opportunity for professionals seeking both style and convenience. High-speed internet is also included as part of the building's offerings. (id:60365)
1708 - 10 Eva Road
Toronto, Ontario
Welcome to 10 Eva Road #1708, a stunning 2-bedroom, 2-bath suite in Tridels highly acclaimedEvermore project. This thoughtfully designed home features a bright, open-concept layout with split bedrooms, a welcoming front foyer, and sun-filled living spaces framed by expansive window's that fill every room with natural light. The modern kitchen is a chefs dream, boasting rich dark wood cabinetry, stainless steel appliances, sleek finishes, and a window over looking the skyline perfect for enjoying the view while preparing meals. Both bedrooms are generously sized and private, complemented by elegant, contemporary bathrooms and thoughtful details throughout. Step out from the living room onto a private balcony, perfect for morning coffee, fresh air, or enjoying the city views. Ideally situated in Etobicoke's vibrant West Village, this home offers quick access to Highway 427, the QEW, and Pearson Airport, making commuting and travel effortless. Evermore residents enjoy exceptional amenities, including a fully equipped fitness centre, stylish party lounge, rooftop terrace, and beautifully landscaped communal spaces. With it's combination of modern design, abundant natural light, and unbeatable location, 10 Eva Road#1708 offers the perfect balance of comfort, convenience, and sophisticated urban living. (id:60365)
26 Adonis Close
Brampton, Ontario
!!!!! Prime Location in Prestigious Castlemore - Close To Toronto/ Vaughan. 2017 Built 7900 + Sqft Of Opulence Exudes From This Marvelous 6+1 BR Detached House In Toronto Gore Area Of Brampton. This Is The Only Model Built Of Its Kind And Has A 4 Car Garage. $400K Spent On Tremendous Upgrades (List Attached). The House Sits On A Premium Lot With Only 3 Houses At The End Of This Street. Main Floor Has 10 Ft Ceiling Height. It Has Inviting Entrance With A Split To Totally Separate Living Room Area And A Main Floor Bedroom. The Broad Alley Takes You To Double 22 Ft Ceiling Dining Room And To Large Open Concept Kitchen That Has A Large Pantry With Servery And A Breakfast Area. The Dinning Room Is Large With High 22 Ft Ceilings, Open Concept Kitchen With Built-In Appliances, And A Fireplace. Crown Molding / Waffle Ceiling Throughout The House. Master Bedroom HAs Custom Cabinetery in Walk-in Closet and Has Fireplace. All 5 Upstairs Bedrooms Has Its Own Private Ensuite. Stretch Ceiling In Basement Theatre Room And Games Room. Exotic Chandeliers In Most Rooms Of The House. Private Backyard With Hot Tub, Gazebo, Sprinkling System, And Interlocking Stones In The Backyard. Custom Gym In The Basement. (id:60365)
102 Tanager Square
Brampton, Ontario
Welcome to this stylishly updated 4-bedroom detached home with a legal 2-bedroom basement apartment, perfectly situated in Brampton's Heart Lake West community. From the moment you step inside, the open foyer and sleek horizontal iron railings set the tone for this modern, elegant home. Smooth ceilings, vinyl flooring, zebra blinds, and recessed lighting give each space a fresh, polished feel. The combined living and dining room is filled with natural light from a large bay window, a warm and inviting setting to relax or entertain. The fully renovated eat-in kitchen is the heart of the home, with a large center island, gas stove, and a walkout to the backyard deck for effortless indoor-outdoor living. The only popcorn in the house is the popcorn you'll be popping on movie night in the warm and inviting family room with a classic wood-burning fireplace. The half-wall overlooking the kitchen allows seamless family time where you can be cooking and not miss out on the action in the family room. A thoughtfully designed laundry room with built-in cabinetry and a side entrance adds convenience and function. Upstairs, the spacious primary retreat features a walk-in closet and private 4-piece ensuite, while all bedrooms include custom organizers to maximize storage. The legal basement apartment is beautifully finished with 2 bedrooms, egress windows, its own laundry, and updated electrical, providing an instant opportunity for rental income or extended family living. Beyond the home, Heart Lake West offers a lifestyle families love: tree-lined streets, excellent schools, and close proximity to Heart Lake Conservation Area with scenic trails, picnic spots, and fishing. Commuters will appreciate quick access to Hwy 410, while shopping, dining, and recreation (including Trinity Common Mall) are just minutes away. This home truly combines modern comfort, investment potential, and an unbeatable location. (id:60365)
59 Fuller Avenue
Toronto, Ontario
Majestic 2.5 Storey Detached Victorian in Roncesvalles. Located on a Quiet Family Friendly Street, This Circa 1886 Home Offers Grand Proportions Throughout. Full Professional Renovation with Bespoke Monochromatic Contemporary Finishes, Over 2,800Sq.ft, Massive Open Concept Main Floor with 10' Ceilings; Primed for Entertainment! Ultra Clean Line Workmanship, Unmatched Natural Light, Custom Cook's Kitchen with Ceiling Height Cabinetry, Bosch, Miele, Fisher & Paykel Appliances, Quartz Counters & Island, Floor to Ceiling Slider Access to a Private Composite Deck & Fenced Yard. Spacious Primary with Bay Window, Spa-Like 4pc. Ensuite & Custom Built-in Closets, Sunroom/Office Offers Wall to Wall Windows & Tree Top Views. 2nd Bedroom Features 14' Cathedral Ceilings and a Loft, Wonderful 3rd Floor Bedroom Retreat Provides Enough Space for an Office & Sitting Area. Tastefully Designed Bathrooms, Custom Built-ins Throughout, Finished Lower Level with 8' Ceilings & Stunning Polished Concrete Floors... Heated! Modern Mechanics, Custom Pella Black Framed Windows, Grohe, Franke & Duravit Fixtures, Originally a 5 Bedroom Home, 3rd Floor Conversion to 2 Bedrooms Possible, Large 23.6' x 124' Landscaped Lot with Mutual Drive & 2 Car Garage. Steps to Roncesvalles Shopping & Entertainment, High Park & Public Transit. 5-10 Minutes to the Liberty Village Tech Hub, Only 20 Minutes to Pearson Intl. or the Financial District. (id:60365)
257 Strathcona Drive
Burlington, Ontario
Welcome to this updated family home in the heart of Shoreacres - one of South Burlingtons most sought-after neighbourhoods, known for its top-rated schools, parks, and strong community feel. Updated in 2024, this home has been transformed with custom finishes throughout. The open-concept main floor is greeted by a functional entrance with custom built-ins that lead into the living room, dining area, and kitchen. The kitchen features panelled Fisher & Paykel appliances, a waterfall quartz island with seating, and sleek cabinetry offering ample counter and storage space. Upstairs, you'll find three spacious bedrooms , two with their own private ensuites. The lower levels extend your living space with two family/rec rooms, wet bar area, and in-wall wiring ready for a home theatre setup - ideal for movie nights or a teen hangout space. This level also includes a fourth bedroom with a 4-piece ensuite. Updates include engineered hardwood floors, fluted feature walls, built-in fireplace, custom and motorized blinds, and integrated wall lighting, newer windows throughout, refreshed landscaping, garage door (2025), & owned hot water heater. Just steps to the lake, this is an opportunity to move into a turnkey, designer-finished home in a true family-friendly neighbourhood. (id:60365)
803 - 215 Veterans Drive S
Brampton, Ontario
Modern corner-unit condo with panoramic views! This two-bedroom, two-bathroom unit offers of open-concept living plus an amazing wrap-around balcony. Featuring a spacious kitchen with new appliances, high ceilings, and floor-to-ceiling windows, this home is filled with natural light and showcases mesmerizing views stretching for miles, including a serene forest and pond. Enjoy premium amenities: fitness centre, modern party room with dining and bar setup, Wi-Fi lounge, games room, and boardroom Conveniently situated close to trails, parks, shopping, and just minutes to Mount Pleasant GO Station. Unit includes 1 parking and locker. Dont miss this exceptional opportunity! (id:60365)
2201 - 50 Eglinton Avenue W
Mississauga, Ontario
Luxurious Corner Suite in the heart of Mississauga - Over 1100+ Sq. Ft! Welcome to Suite 2201, at the prestigious, Esprit Condos, where Luxury meets comfort. This rarely offered, spacious 2Br, 2wr unit boasts floor-to-ceiling windows offering stunning, unobstructed, panoramic views of the city & greenery, both day and night. Totally carpet-free with upgraded laminate flooring, sleek, contemporary kitchen with quartz countertop and Built-In Stainless steel appliances. Enjoy a well-managed, highly reputed building with top-tier amenities including 24-hour concierge, Guest suite, Fitness center, Party room, BBQ, Squash, Swimming pool, Snooker and Visitor parking. A perfect blend of luxury, convenience and style!. A must see and not to be missed. (id:60365)
310 - 1100 Sheppard Avenue W
Toronto, Ontario
This modern one-bedroom plus den, two-bath condo at Westline by Centre Court offers a luxurious and spacious living experience in the heart ofNorth York. The den can serve as a second bedroom, making the layout flexible for professionals, students, or families. Designed with comfortand style, the unit features engineered wood floors, high ceilings, large windows, a private balcony, and a sleek open-concept kitchen with built-instainless steel appliances. The interiors are bright and functional, with ensuite laundry and contemporary finishes throughout.The buildingprovides outstanding amenities, including a 24-hour concierge, fully equipped fitness centre, yoga studio, games room, guest suites, co-workingspaces, party room, pet spa, and rooftop terrace with barbecues. Residents also enjoy underground parking and comprehensive buildingservices such as insurance and common elements.Located steps from Sheppard West subway station and near major highways (401 and GOTransit), the condo ensures convenient access to downtown Toronto and surrounding areas. It is close to Yorkdale Mall, Costco, DownsviewPark, York University, schools, restaurants, and shopping centres. This home combines the best of modern city living with luxury, security, andeveryday convenience an ideal choice for anyone seeking a prime location with exceptional amenities. (id:60365)
507 - 260 Malta Avenue
Brampton, Ontario
Fully Furnished Studio at DUO Condos. Live in this Brand New Condominium with Award Winning Amenities. This Suite features 9' Ceiling, Floor to Ceiling Windows and Balcony. Also comes with Quartz Counters, Tiled Backsplash, Designer Cabinetry, Stainless Steel Appliances, Wide Plank HP Laminate Floors. Amazing Amenities include Rooftop Patio with Dining, BBQ, Garden, Recreation & Sun Cabanas. Party Room with Chefs Kitchen, Social Lounge and Dining. Fitness Centre, Yoga, Kid's Play Room, Co-Work Hub, Meeting Room. Be in one the best neighbourhoods in Brampton, steps away from the Gateway Terminal and the Future Home of the LRT. Steps to Sheridan College, close to Major Hwys, Parks, Golf and Shopping. (id:60365)
69 Reichert Court S
Milton, Ontario
Stunning Bright 2 Story Townhome On A Quiet Court. Spacious Open Concept Floor Plan With Eat In Kitchen Featuring Stainless Steel Appliances, CounterTop, White Cabinets. Laminate on Main floor With Solid Oak Staircase. Oversized Great Room With Access To A Fenced Rear Yard! Convenient Interior Access From Garage And Much More! (id:60365)
1702 - 3220 William Coltson Avenue
Oakville, Ontario
This beautifully appointed, recently built two-bedroom, two-bathroom condo offers contemporary living in one of Oakvilles most desirable locations. Designed with style and convenience in mind, this modern residence provides access to an array of upscale amenities including a fully equipped fitness centre, a serene yoga and movement studio, and an elegant social lounge with an entertainment kitchen and indoor gathering area. Step up to the 13th-floor rooftop terrace to unwind or entertain while taking in panoramic views of the city and beyond. The lease includes an EV parking space, a locker, and Bell Fibe internet for added value. Perfectly located near premier shopping, top-rated schools, the Oakville GO Station, Highways 403 and 407, Oakville Trafalgar Hospital, Sheridan College, grocery stores, and a variety of popular restaurants and cafés - this condo offers the best of urban convenience in a connected and vibrant community. Experience elevated condo living at its finest! (id:60365)

