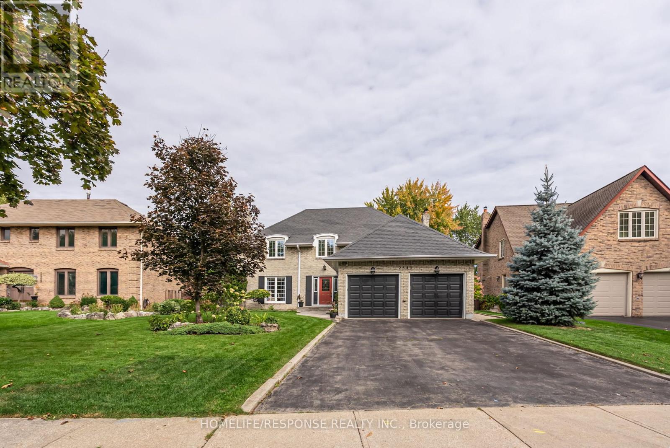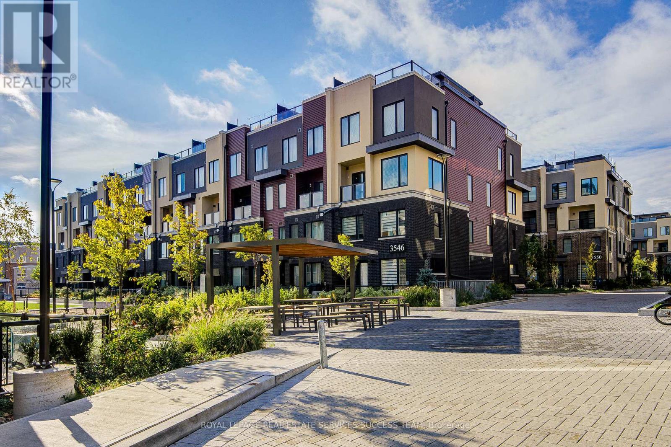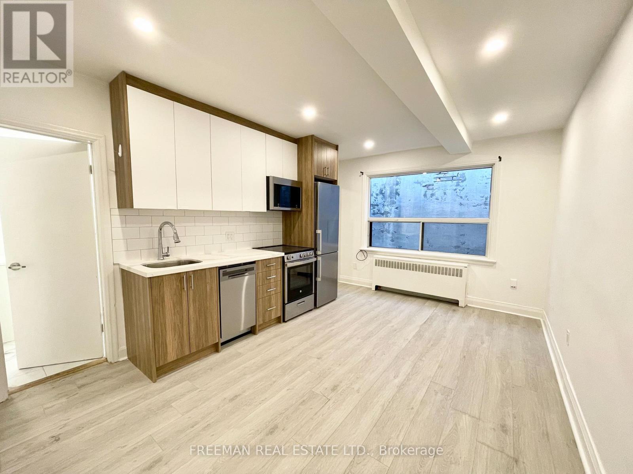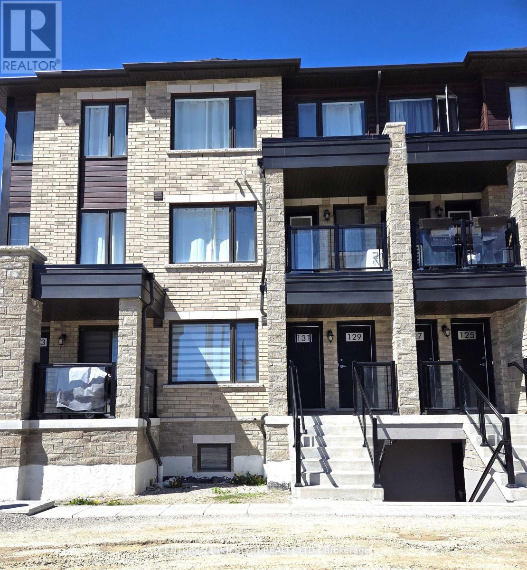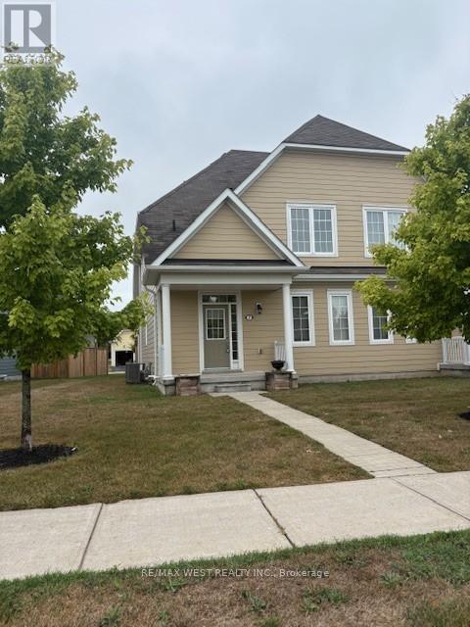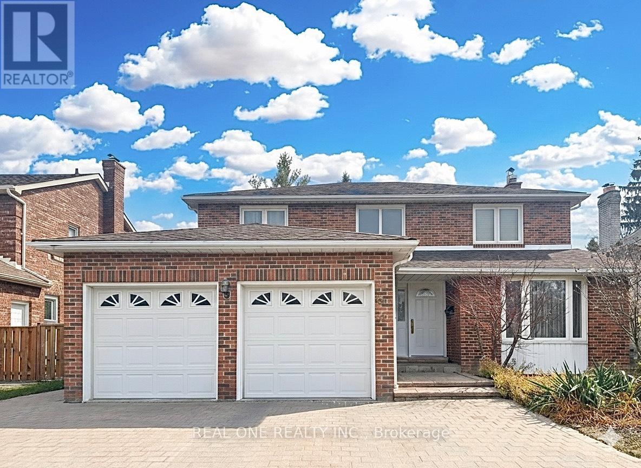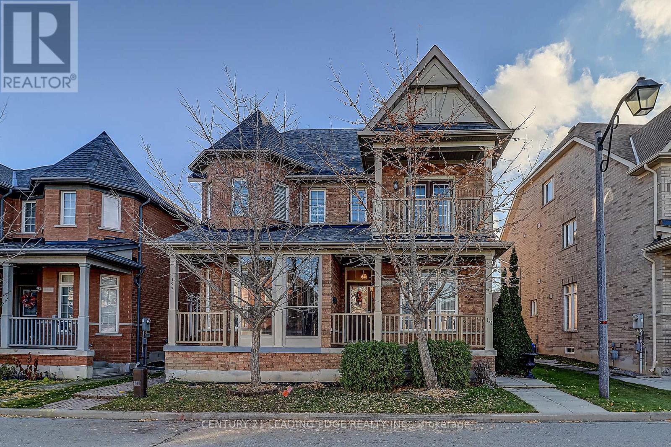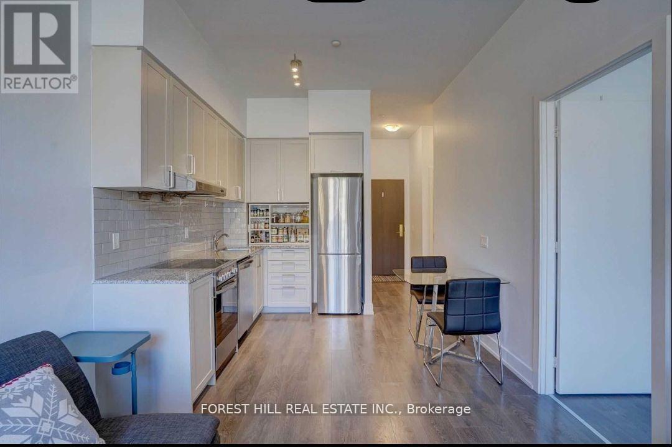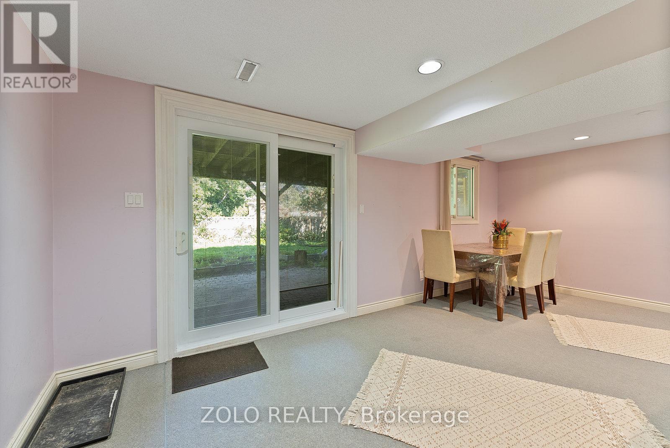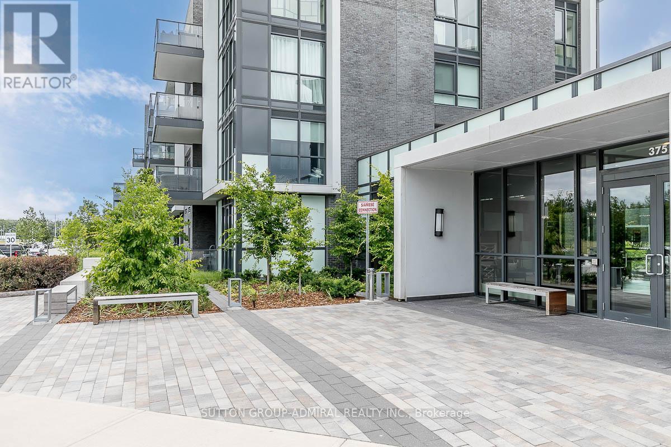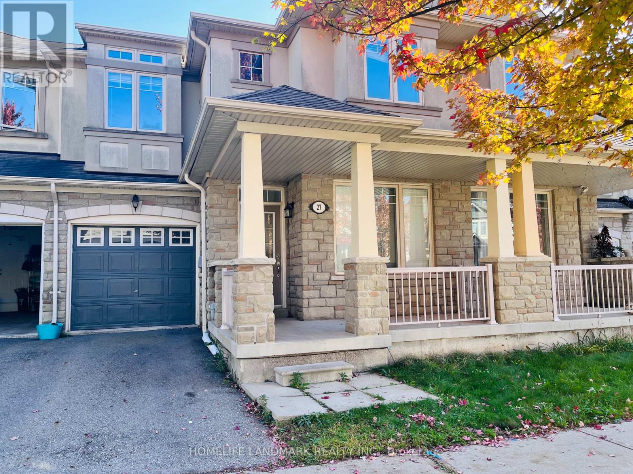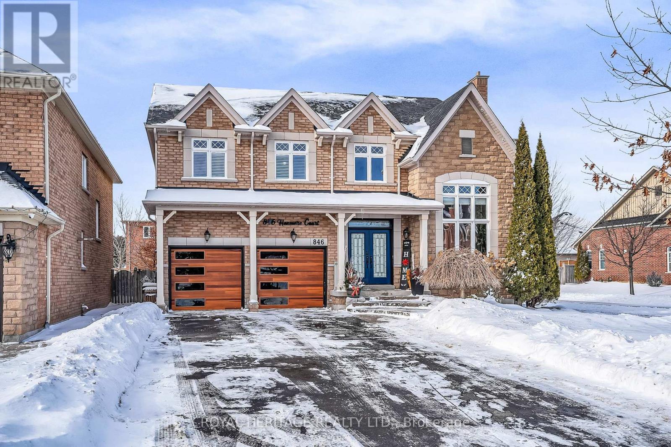2543 King Forrest Drive
Mississauga, Ontario
Beautiful Home in Sherwood Forrest! Set Among Towering Trees on a Private West-Facing Lot in this Highly Sought-After Neighbourhood. Original All Brick 4 Bedroom, 4 Bath Residence with a Bright and Spacious Layout. Features Separate Formal Living and Dining Areas, a Large Eat-In Kitchen Overlooking a Professionally Landscaped Backyard, Perfect for Entertaining, Convenient Main-Floor Laundry and Oversized Double Garage. Walk to University Campus, Local Shops, Parks and Top Rated Schools. Enjoy the Peace and Prestige of Sherwood Forrest Living. (id:60365)
# 2 - 3546 Colonial Drive
Mississauga, Ontario
A Charming 2-storey, 2-bedroom Corner Townhouse, presents a bright and spacious design complemented by contemporary finishes and generous storage. Nestled In The Highly Desirable Community Of Erin Mills In Mississauga. Offers Over 1,000 Square Ft. Of Bright And Functional Living Space. Perfect For First-Time Homebuyers, Investors Or Those Looking To Downsize Without Compromise. The Open-Concept Main Floor Boasts 9' Ceilings Along With A Combined Living And Dining Area With A Walkout To A Private Terrace, Ideal For Relaxing Or Entertaining. The Contemporary Kitchen Features A Upgraded Kitchen Island, Combining Dining and Living Space. Upstairs, The Spacious Primary Bedroom Offers A 3-Piece Ensuite And A Generous Closet, While The Second Bedroom Includes A Closet, California Shutters, And Easy Access To A 4-Piece Main Bath. An Upper-Level Laundry Area Adds Everyday Convenience. Incredible Location Just Minutes Away From Credit Valley Hospital, Erin Mills Town Centre, Major Highways, Costco And So Much More! Owned Underground Parking Spot & One Locker, Rogers High-Speed Internet Included In The Monthly Maintenance Fees. (id:60365)
Upper Level - 1980 Eglinton Avenue W
Toronto, Ontario
Newly Renovated 2 Bedroom + 1 Bathroom in The Heart of Eglinton West - Fairbank Village1980 Eglinton Avenue West - Apartment #2. The Fairbank Village, an area widely regarded as Toronto's best kept secret. This charming unit is located in a vibrant and diverse neighbourhood that offers everything you need! Steps to No Frills and international food markets, bus routes, Shoppers Drug Mart and Dollarama, pharmacies, schools, churches, public swimming pools, short distance to Yorkdale Mall and plenty of walkability between amenities evoke feelings of village life. Features Include:- Clean, Bright and Freshly painted- Open Concept Live/Dine/Kitchen Combo- Brand New Stainless Steel Appliances w/ Extended Kitchen Cabinets- Ensuite Washer & Dryer- Stone Countertops & Ceramic backsplash- Bright Master Bedroom with double closet- 4 Pc Spa Inspired Washroom. $1995/month plus hydro. Included is heat and hot water tank rental. (id:60365)
131 Appletree Lane
Barrie, Ontario
Discover this beautiful 3-bedroom, 2.5-bathroom stacked townhouse that perfectly blends modern comfort with family-friendly convenience. Filled with natural light, this bright and spacious home features a well-appointed kitchen complete with quartz countertops. A cozy den area just off the living room offers an ideal work-from-home space and opens to a private, covered balcony perfect for your morning coffee. Ceramic tile flooring in the kitchen and bathrooms ensures easy upkeep. Enjoy the added convenience of second-floor laundry, and secure garage parking plus additional covered driveway space. Located within walking distance to schools, shopping, and the Barrie South GO Station, this move-in-ready home offers the perfect combination of style, practicality, and location ideal for families or professionals seeking modern, low-maintenance living. Some photos have been virtually staged or edited and may not be accurate. (id:60365)
7 Village Gate Drive
Wasaga Beach, Ontario
Great Place to Call Home/ Excellent Community & Location/ 1665 Sq Plus Finished Basement. W/ 1-Car Parking Garage. Semi Detached W/ Walk-Out to Private Yard.Rear entrance and front. Great Location. Wasaga Stars Ice Rink, Primary Bdrm on Main Floor W/ Ensuite. 2 Bedrooms on Upper Level & 1 Bedroom & Large Recreation Room in the Basement with a 4 pc Washroom.NEW LAMINATE FLOORING EASY SHOWINGS. (id:60365)
Basemt - 183 Carlton Road
Markham, Ontario
Located In The Heart Of Unionville & Just Steps From William Berczy P.S., Toogood Pond & Historic Main St. Separate Entrance, Newly Renovated! Features Large Living Rooms, Updated Eat-In Kitchen With Quartz Counters & Wall . **EXTRAS** Fridge, Stove, B/I Dishwasher ,Washer, Dryer, All Elfs, Tenant Share Utilities With Upstairs,(May Adjust According To Situation) Tnt Insurance (id:60365)
157 Stalmaster Road
Markham, Ontario
Welcome to 157 Stalmaster Dr. Rarely Offered 3 storey Semi-detached With 4 Bedrooms in Cozy Greensborough Neighborhood. Spacious and Bright Modern Kitchen Open to Breakfast Area and Walkout to Private Fenced Backyard. 2 car garage with 4 Parking Spaces. Update Hardwood Floor. Spacious Master bedroom with 4pc bathroom on the top floor. Ideal Greensborough Community. Close to Several Parks, School, Go Station, HWY 407, Restaurants and Malls All Stainless Appliances. (id:60365)
115e - 278 Buchanan Drive
Markham, Ontario
Spacious & Bright 1 Bedroom + Den, 2 Full Bathrooms. Walk-Out To Patio. Modern Open Concept Kitchen With Built In S/S Appliances & Backsplash, Large Bedroom. Minutes Away To Hwy 404/407, Unionville Go, Markville Mall, Groceries, Restaurants And Shops. (id:60365)
Lower W/o - 27 Abraham Avenue
Markham, Ontario
WALK-OUT 2-Bedroom Basement Unit in THORNHILL. FRESHLY PAINTED, bright, and spacious WALK-OUT with a SEPARATE ENTRANCE in one of the highly desirable Thornhill communities. This clean and well-maintained unit offers a functional layout with a large kitchen, open-concept living area, and windows in every room overlooking a beautiful backyard. Please note: Photos were taken before the unit was painted. It now features fresh, neutral paint throughout. Enjoy PRIVATE LAUNDRY, ONE PARKING SPACE, and convenient access to Highways 404, 407, and 7, as well as nearby parks, schools, and transit. Ideal for a professional couple or single tenant seeking a quiet, comfortable home in a safe, family-friendly neighbourhood. NO Smoking. Tenant is responsible for 1/3 of utilities. (id:60365)
108 - 375 Sea Ray Avenue
Innisfil, Ontario
Conveniently located ground floor level 1 bedroom, unfurnished unit available by end of November. This unit is well priced and provides the opportunity to move into one the Friday Harbour Resort buildings and to start living the Friday Harbour Lifestyle. Enjoy walks thru the nature preserve, along the Promenade filled with restaurants, shops & more. The views of the Marina & Lake Simcoe provide a tranquil calm filled with promise of re-centering. Boat rides, paddle boards, canoes, kyaks, tennis, pickleball, basketball, volleyball, bikes, play ground, pools, gym, & more are just some with the fun things to enjoy. So what are you waiting for? (id:60365)
27 Thistle Avenue
Richmond Hill, Ontario
Bright & Spacious Freehold Townhouse In Prestigious Jefferson Neighbourhood.9' Ceiling, Hardwood Floor On Main,Tall Cabinet, Backsplash, Gas Fireplace. Very Good Size Three Bedroom,Master Bedroom Features 4Pc Ensuite & W/I Closet.Direct Access To Garage.*New Glass Silding Door *Walk-Out To Deck, Close To School, Steps To Yonge St, Public Transit And Shoppings! (id:60365)
846 Hanmore Court
Oshawa, Ontario
Welcome to the Prestigious Harrowsmith Ravine Estates. This Impressive Home is Finished from Top to Bottom. Almost 4,000 sq ft of living space. The corner lot allows for 8 total parking spaces. Enjoy your Backyard Oasis with Heated In Ground Salt-water Pool, Cabana & Hot tub. Relax on your Landscaped Patio w/ perennial gardens. The Basement is beautifully Finished with a Separate Entrance, separate Laundry & Kitchen. (Income potential) Two minute walk to Harmony Valley Conservation area from inside the subdivision. Perfect for hiking & dog- lovers. Shingles (2017) A/C (2017) Hot Tub (2023) Stairlift (2023) In Ground Pool (2017) Salt Water System (2024) Top of the line Garage Doors + Remotes. Staircase to be refinished if Stairlift is removed. (id:60365)

