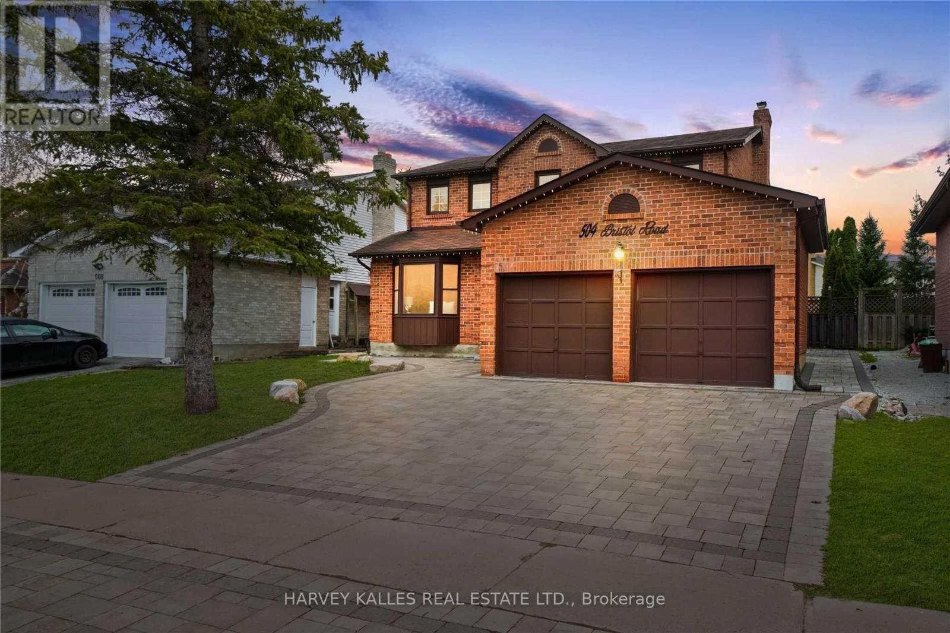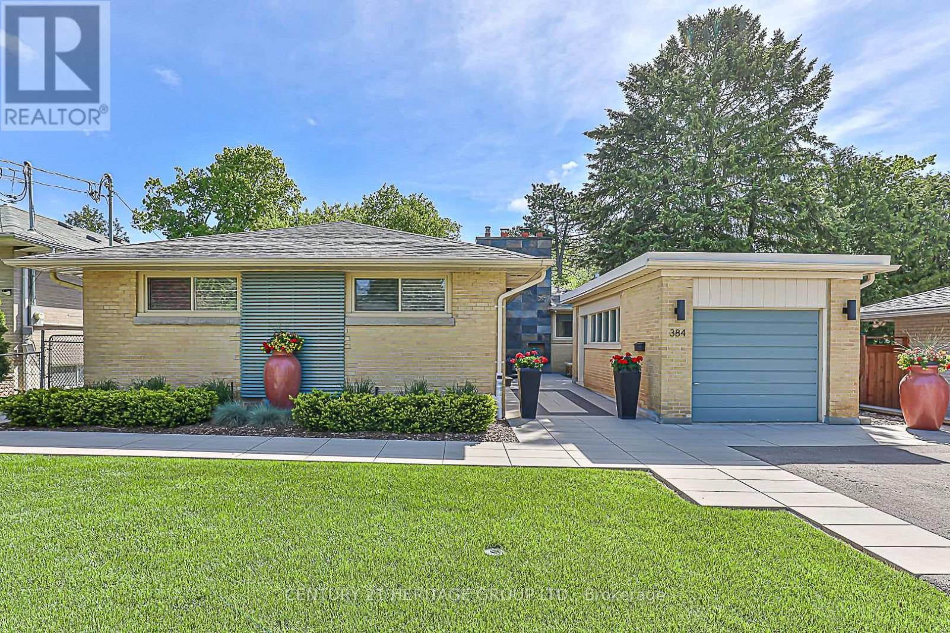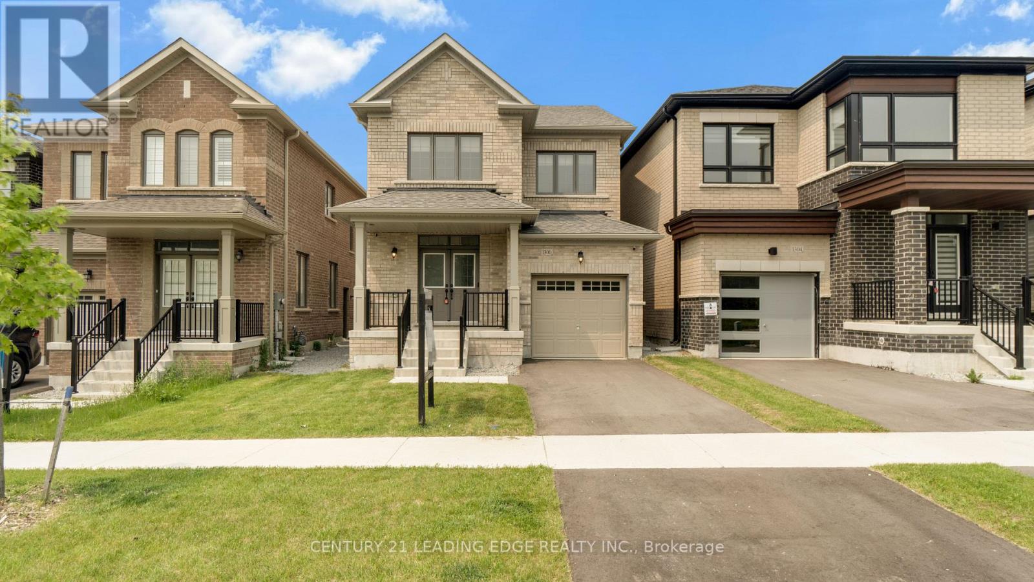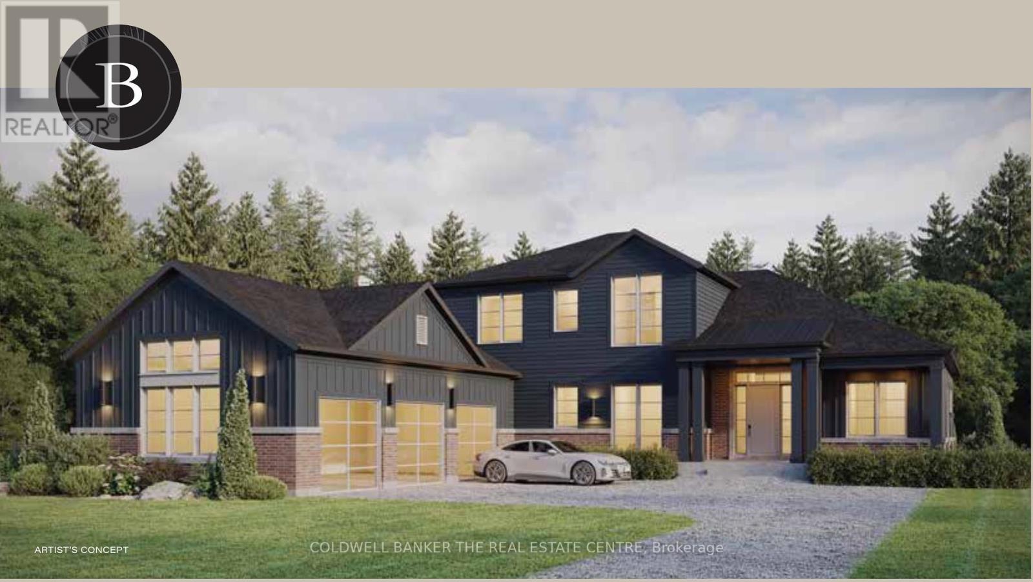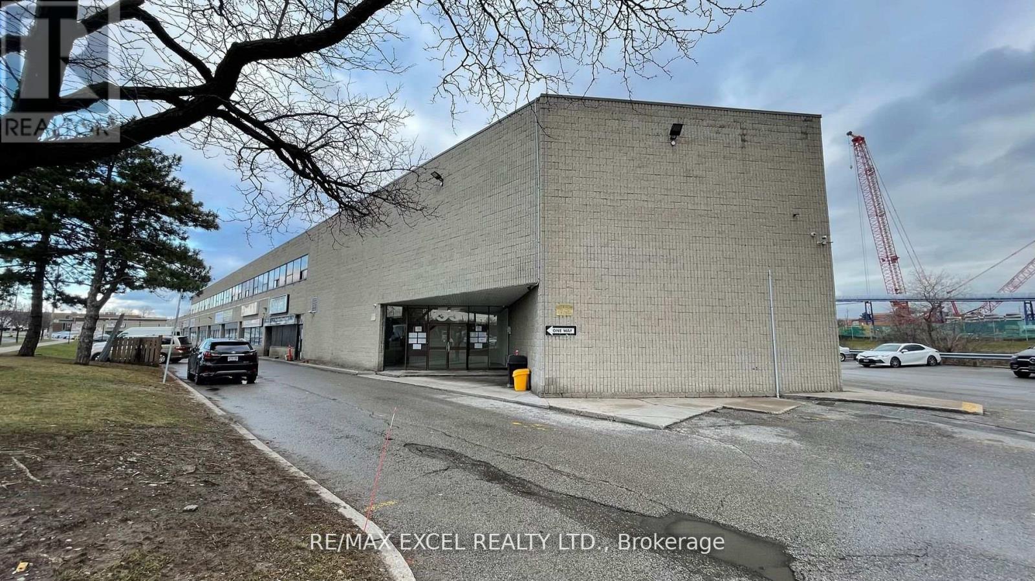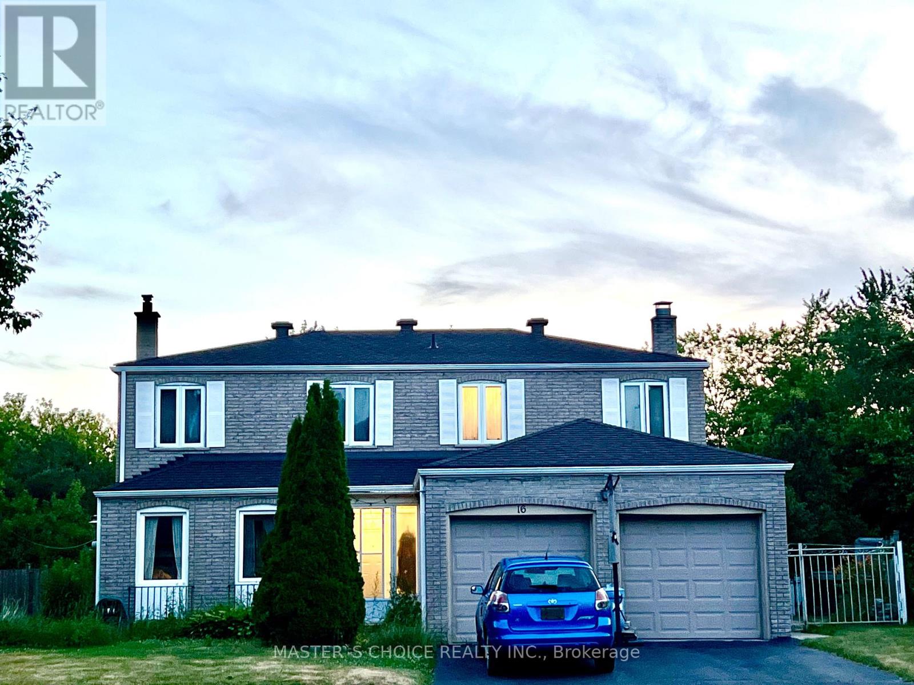Main - 504 Bristol Road
Newmarket, Ontario
Welcome to this beautifully maintained, spacious home perfect for families or professionals seeking both comfort and convenience! Bright and inviting, the property offers generous living space and a functional layout ideal for entertaining or simply relaxing. Enjoy a private backyard, private parking, and a quiet, family-friendly neighborhood. Ideally located just minutes from Upper Canada Mall, Costco, Walmart, Indigo, and a wide variety of shops and restaurants, with easy access to top-rated schools, parks, scenic trails, and Highway 404 for effortless commuting. Don't miss the chance to lease this exceptional home in one of Newmarket's most desirable areas! (id:60365)
1152 Peelar Crescent
Innisfil, Ontario
Discover The Perfect Blend Of Style, Space, And Versatility In This Beautifully Upgraded 4+1 Bedrooms, 4-Bathroom Detached In The Heart Of Innisfil - Lefroy! Thoughtfully Designed For Modern Family Living, This Spacious Gem Features An Open-Concept Main Floor With Smooth 9- Ceilings, Pot-Lights, Hardwood Flooring, And A Sun-Filled Living / Dining Area! The Modern Kitchen Boasts Quartz Countertops, Stainless Steel Appliances, And A Large Corner-Side Island - Ideal For Entertaining Or Family Meals. Upstairs, Find Four Generous Bedrooms Including A Serene Primary Suite With Walk-Out Basement With A Bright In-Law Apartment Featuring High Ceilings - Perfect For Extended Family, Guests, Or Rental Income! Fantastic Location Minutes To Lake Simcoe, Beaches, Parks, Schools, And The Future Planned GO Station Within The Orbit Community! (id:60365)
384 Sugar Maple Lane
Richmond Hill, Ontario
Gorgeous renovated Bungalow located on a quiet street in Mill Pond! Great curb appeal! Walk to top top-rated Pleasantville Public School! Fabulous gourmet kitchen with centre island and built in appliances. A spectacular relaxing sunroom has recently been added! Breathtaking lower level featuring a barnboard rec room, a 2-piece bathroom for guests, a 3 piece ensuite for the fourth bedroom and sitting area. Convenient lower level laundry room could be used as a 2nd kitchen. Beautiful landscaped lot featuring a semi private front courtyard. Heated walkway from front door to melt snow & ice. Meticulously maintained home, pride of ownership. Nothing to do here but move in and enjoy! This home shows a 10 plus! Don't miss it! (id:60365)
617 - 201 Brock Street S
Whitby, Ontario
Welcome to the "Colborne" penthouse suite with soaring 10' ceilings and panoramic views at Station No 3 in the heart of downtown Whitby. This open concept layout offers 2-bedrooms, 2 full washrooms, floor-to-ceiling windows, and oversized balcony. Do not miss your opportunity to own in this brand new boutique building by award-winning builder Brookfield Residential. Take advantage of over $100,000 in savings now that the building is complete & registered. 1 parking & 1 locker included. Enjoy beautiful finishes including kitchen island, quartz countertops, soft close cabinetry, ceramic backsplash, upgraded black Delta faucets, wide-plank laminate flooring & Smart Home System. Easy access to highways 401, 407 & 412. Minutes to Whitby Go Station, Lake Ontario & many parks. Steps to several restaurants, coffee shops & boutique shopping. Immediate or flexible closings available. State of the art building amenities include, gym, yoga studio, 5th floor party room with outdoor terrace with BBQ's & fire pit, 3rd floor south facing courtyard with additional BBQ's, co-work space, pet spa, concierge & guest suite. (id:60365)
1300 Klondike Drive
Oshawa, Ontario
Welcome to 1300 Klondike Drive, One Year Young, Beautifully Upgraded, All-Brick Detached Home in one of North Oshawa's most sought-after neighbourhoods, facing a peaceful ravine with no front neighbours! This 3-Bedroom, 3-Bathroom home blends modern luxury with everyday functionality and offers builder upgrades throughout, no compromises here! Step inside to a flowing main floor layout ideal for entertaining, featuring a spacious dining area and an inviting living room with Custom Wall-to-Wall Media Unit by California Closets, sleek Hardwood Flooring, and a Stylish Fireplace that adds warmth and sophistication. The Fully Upgraded Kitchen is the heart of the home complete with Quartz Countertops, Stainless Steel Appliances, an Extended Island with Breakfast Bar, and Custom Kitchen Pantry by Closets by Design. A large Breakfast Area flows naturally into the backyard, making it perfect for family living and entertaining. Upstairs, you'll find three generously sized bedrooms and a convenient second floor Laundry Room. The Primary Retreat impresses with Coffered Ceilings, a Custom-Designed Walk-In Closet and a Spa-Inspired Ensuite featuring a Standalone Soaker Tub, Glass-Enclosed Shower, and a Towel Warmer for luxury and functionality. This home also features 200 Amp Electrical Panel, Designated Space for a Side Entrance, 3-piece Rough-in for a Washroom in the Basement, Roller shades and Zebra blinds in all rooms for privacy and style. A Private Fenced Backyard with Rolling Grass and Newly Planted Trees for your summer gatherings. Located in a premium pocket of North Oshawa, you're just minutes from Top-Rated Schools, Parks, Shopping at Smart Centres and Costco, Dining, Delpark Homes Recreation Centre, and Hwy 407 for easy commuting. (id:60365)
2 Wedgewood Trail
Scugog, Ontario
This unique Cypress Point Model has it all! 2875 sq ft of elegant open concept living space, with 4 bedrooms, 3 bathrooms, luxury designer kitchen, hardwood flooring, quartz countertops, pot lights and 3 car garage. The luxury designer kitchen with a generous size island, pantry and quartz counter space for all your entertaining. Pick your own upgrades and colour selections through the Builder to customize your home to your style. See attached Features Sheet, Bonus Plan and Floor Plan for more details. Springwinds, located in Epsom is a rare gem in a prestigious and private enclave of luxurious estate homes. Surrounded by green space and minutes from downtown Port Perry. (id:60365)
219 - 55 Nugget Avenue
Toronto, Ontario
1536Sft Of Beautiful Office Space Located On Sheppard And Mccowan, Minutes To Hwy 401.Enter the Reception Area, a Huge Open Space For Meeting And Six office rooms. Ideal For Many Uses. (This is a sublease and possibilityto negotiate a longer lease with the head landlord) (id:60365)
1202 - 1275 Markharm Road
Toronto, Ontario
This newly renovated 1,340 sq ft corner unit in Scarborough boasts 3 bright bedrooms and 2 full baths, including a spacious primary suite with a walk-in closet, ensuite bath and convenient in-unit laundry with tons of storage. Enjoy newly updated flooring, fresh paint and the expansive balcony with sweeping views. Your monthly rent even covers all utilities, cable and internet included, plus you'll have one underground parking spot. The buildings resort-style amenities feature an indoor pool, sauna and party room, while steps from TTC routes and minutes to Hwy 401, Scarborough Town Centre, Centennial College and U of T Scarborough make commuting and shopping effortless. Don't miss this rare turnkey opportunity in an unbeatable location. Schedule your tour today! (id:60365)
808 - 55 Clarington Boulevard
Clarington, Ontario
Great Opportunity to live in a Brand New Condo in the heart of Bowmanville Downtown! This 2Bed 2Bath unit features an open concept layout with luxury vinyl flooring, Quartz counter, 9' ceiling, Large Open Balcony & many more! Close to all the amenities, GO Station, Hwy 401! (id:60365)
1110 - 11753 Sheppard Avenue E
Toronto, Ontario
Experience the ultimate blend of comfort, convenience, and value at Platinum Rouge Condos! Nestled in the sought-after Rouge Valley neighbourhood at 11753 Sheppard Ave East #1110, this spacious 2-bedroom plus den, 2-bathroom condo boasts 1,185 square feet of sun-filled, open-concept living space with premium finishes throughout. Enjoy a bright South-East facing layout, a luxurious master suite with ensuite and a walk in closet, a large second bedroom, in-suite laundry, and ample storage. Indulge in resort-style amenities including an indoor pool, sauna, jacuzzi, tennis court, fitness centre, movie and game rooms, party room, concierge, and a private park all with maintenance fees that cover ALL utilities! With 2 parking spots included and priced at just $422 per square foot, this exceptional home is steps from nature trails, Port Union Beach, schools, shopping, and convenient transit options, plus easy access to Highway 401. Don't miss your chance to own this rare gem. Schedule your viewing today and elevate your lifestyle at Platinum Rouge Condos! (id:60365)
Bsmt - 36 Rakewood Crescent
Toronto, Ontario
Location Location Location, Well Maintained basement apartment in a prestigious neighborhood, Separate Entrance, Features 2 Bedroom, big living room, big kitchen. (id:60365)
Bsmt - 16 Farmington Crescent W
Toronto, Ontario
Welcome to This Warm and Comfort Home Nestled In A Quiet Mature Community. Spacious 3-Bedroom & 2-Bathroom with Laundry in Area. Separate Entrance to the Basement Unit. Close to Walmart, No-frills, School, Park, TTC, Hwy 401. (id:60365)

