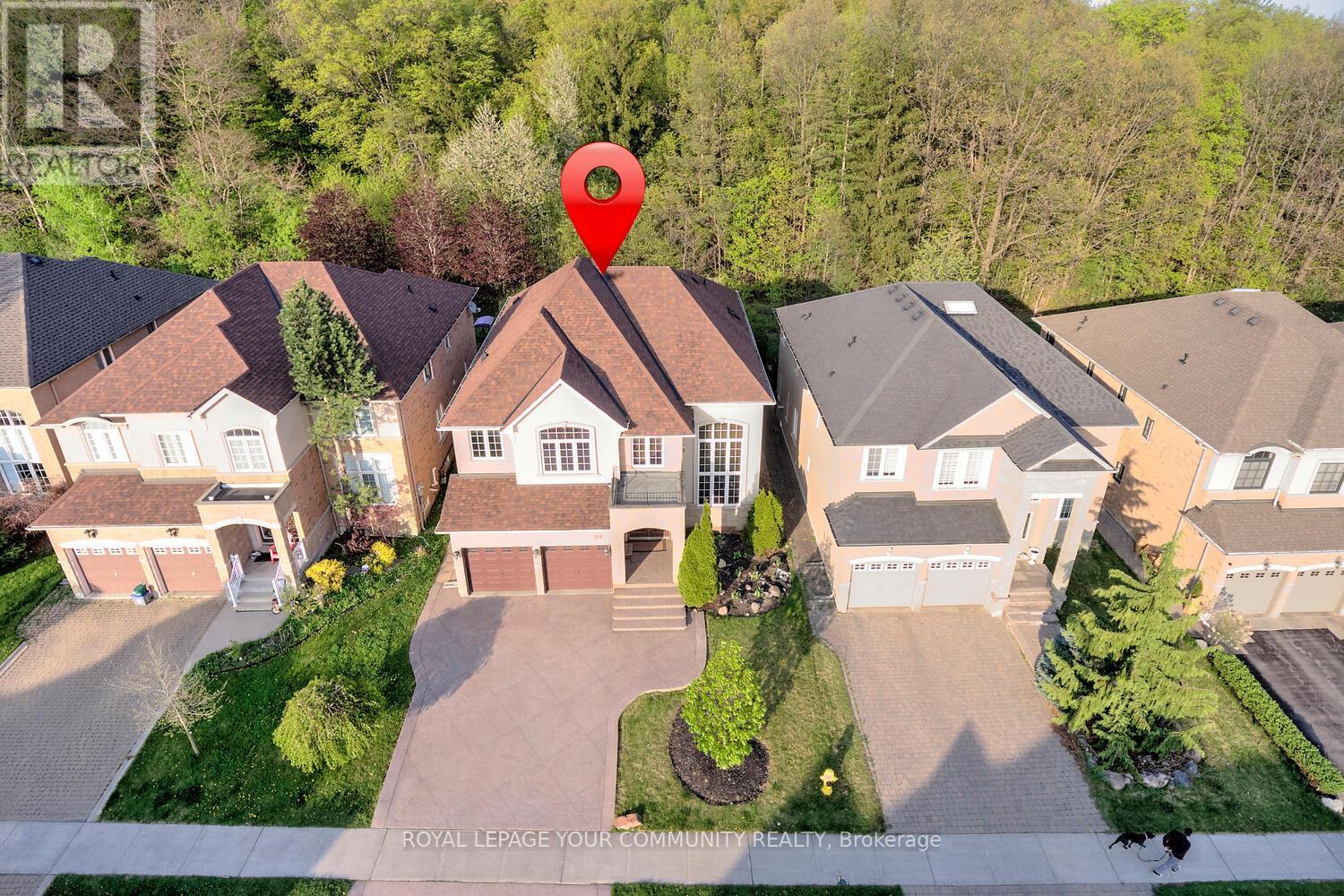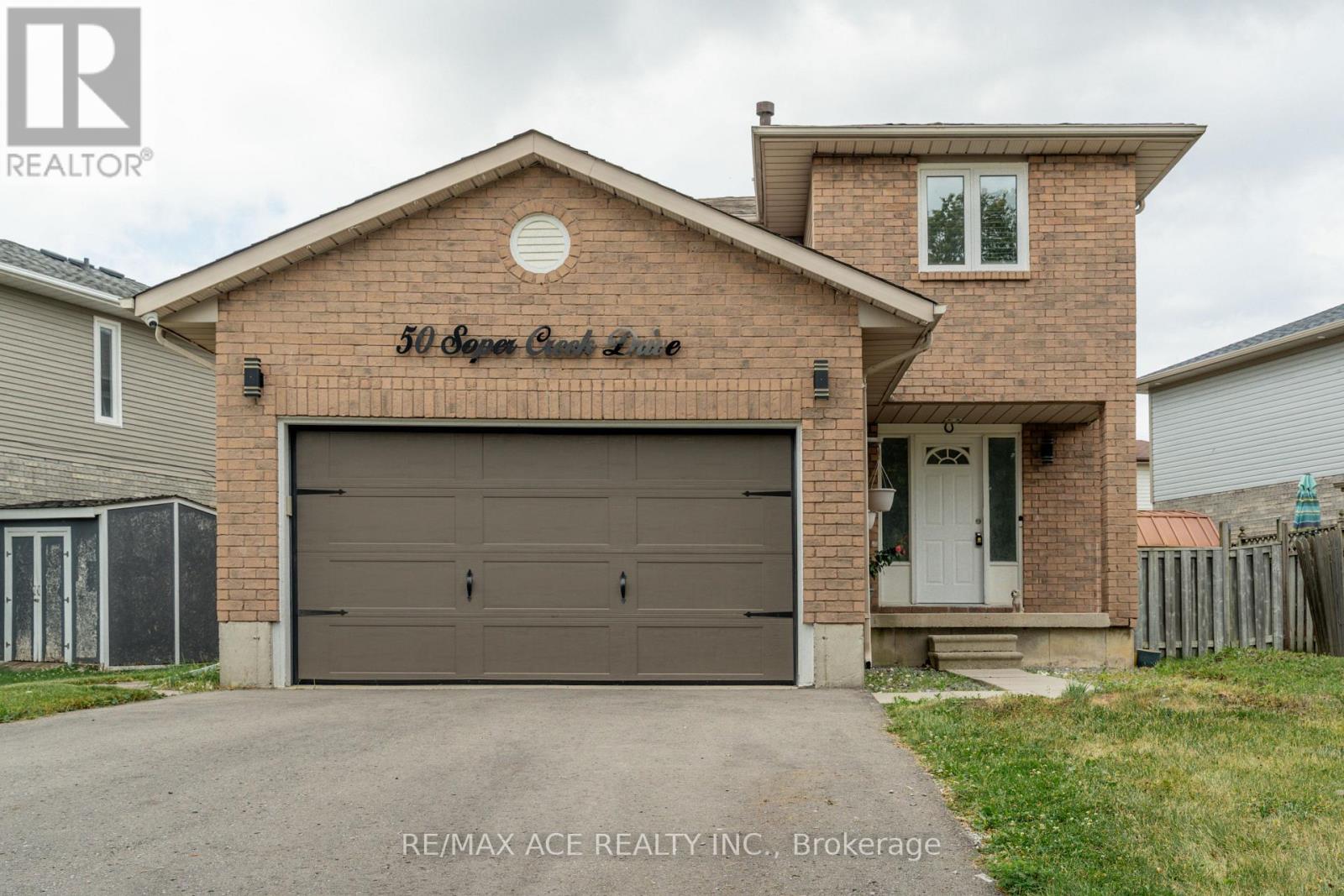Basement - 24 Plumridge Crescent
Cambridge, Ontario
Brand new, never-lived-in legal basement apartment in the sought-after Preston Heights community of Grand River Woods! This modern and private lower-level suite offers a functional layout with a comfortable living/dining area and a sleek kitchen featuring quartz countertops, double sink, full-sized fridge, stove, dishwasher, and generous cabinet space. Includes two bedrooms plus a separate den perfect for a home office or study. Enjoy the convenience of a private walk-up side entrance, in-suite laundry, and a large window in the main bedroom that brings in abundant natural light. Added privacy with no rear neighbours, backing onto a peaceful greenbelt. Located in a quiet, family-friendly neighbourhood close to parks, schools, and transit. Just minutes to Costco (5-7 min), Walmart & Home Depot (6-8 min), Conestoga College (7-9 min), Hwy 401, and scenic trails. (id:60365)
2608 - 20 Shore Breeze Drive
Toronto, Ontario
Client RemarksStunning Sun Filled 1 Bed + Large Den Condo At Eau Du Soleil With Amazing Unobstructed Views Of The Lake And Downtown Toronto! Enjoy The Beautiful Sunrise Over The Toronto Skyline. 627 Sqft Functional Layout With Lots Of Upgrades. Chef's Kitchen With Custom Granite Countertop, Deep Sink, Backsplash. 5 Star Amenities Incl. Saltwater Pool, Sauna, Fully Equipped Gym, Yoga & Pilates Studio, Lounge & Much More! Fantastic Location And A Great Community To Live In! Tenant Pays For Hydro And Water, Tenant & Co-Op Agent To Verify All Info. (id:60365)
5101 Dixie Road S
Mississauga, Ontario
Turnkey Multi-Food Franchise Opportunity for Sale. Prime location in a busy, high-traffic plaza. This profitable quick-service restaurant (QSR) model already has over 8 established locations across the GTA. Ideal for an owner-operator ready to get started. Comprehensive training will be provided, and the franchisor is committed to supporting the right candidate. Enjoy low rent and TMI. (id:60365)
401 - 45 Kingsbridge Garden Circle
Mississauga, Ontario
Beautiful One Bedroom Condo with 625 sqft floor area in Prestigious Park Mansion Building on Kingsbridge Circle, Sky club on Roof Top Has Swimming Pool, Gym and Entertainment Area with an Unobstructed View of City. Very Nice Peaceful Settings of Backyard. Laminate Floors Throughout. All the Utilities and free cable are included. Unit shows very well. (id:60365)
1903 - 4850 Glen Erin Drive
Mississauga, Ontario
2 Bedrooms & 2 full washrooms, Lower penthouse, Heating, Air conditioning and water are included. Corner unit with beautiful view, Steps away from Erin Mill Towncenter, Loblaws, Credit Valley Hospital, Go Station. Walking distance to Top Ranked Schools, Credit Valley Hospital, Public Transport & Highway 403, One underground parking space and Locker. Excellent amenities and 24-Hour Concierge. Park, Playing ground nearby, lot of visitor parking. (id:60365)
190 Taysham Crescent
Toronto, Ontario
Be the first to enjoy this stunning, newly renovated 2-bedroom basement apartment in highly sought-after Beaumonde Heights! Experience luxurious living with a brand-new kitchen featuring new appliances, in-suite laundry with new washer and dryer, and a spa-like 3-piece bath boasting a large stand-up shower and marble-top vanity. This spacious apartment offers an excellent layout with a generous combined living/dining room and gleaming vinyl floors. Both bedrooms are large and bright with ample natural light. Situated on a premium 45' x 122.5' lot, this move-in ready home is waiting for you. (Tenant pays 40% of utilities). (id:60365)
810 - 2091 Hurontario Street
Mississauga, Ontario
Welcome to comfort and convenience in the heart of Mississauga. This well-renovated 2 plus 1 bedroom condo features a functional layout with a 4-pc and 2-pc bathroom. The open concept living and dining area is filled with natural light from floor-to-ceiling windows and includes vinyl flooring, a walk-in closet, ensuite laundry, and a versatile den that can be used as a home office or converted into a third bedroom. Located directly across from Bronte College, a respected international private school, and just steps from the upcoming Hazel McCallion LRT on Hurontario St, this location offers quick access to the QEW, Square One, Port Credit, and Cooksville GO. Everyday essentials such as a 24 hour Rabba, pharmacy, transit, and dining are all within walking distance. Sheridan College and the University of Toronto Mississauga are also nearby. Building amenities include a gym, pool, sauna, tennis court, and whirlpool. One parking space and a locker are included, with additional parking available for approx. $40 dollars per month. All utilities are included (Hydro, Water, Heating, Cooling). The unit is leased unfurnished with option for furnished at additional monthly rent. Existing furniture available for sale from tenants. Listing Agent is one of the Landlords. Please note the condo is currently occupied and staging photos were taken previously. Condo unit will be cleaned and vacant Aug 1st. (id:60365)
216 Livingstone Avenue
Toronto, Ontario
Investors, builders, contractors, flippers, or anyone looking to design their own custom home, meet your new renovation project! This 2-story brick house with private driveway, has fantastic bones and is waiting for someone to transform it into the home people dream of. With the potential for an in-law suite and large garage, this home offers endless possibilities for customization and expansion. Located within walking distance to the subway and LRT station, as well as, shops, schools, parks, and being in proximity of Yorkdale Mall, Hwy 401, Allen Rd, and big box stores this property can have it all! (id:60365)
Basement - 33 Browning Trail
Barrie, Ontario
Newly renovated, walk out, sunshine filled one bedroom basement suite. Bright and spacious with a new kitchen, white appliances, generous bedroom and bathroom, laminate wood flooring and broadloom throughout. Situated in Letitia Heights of Barrie close to shopping, restaurants and parks. Easy access to Highway 400 and a 10 minute drive to Georgian College. It has the added convenience of a shared (with upper tenant) scheduled laundry located in the basement. One outdoor parking spot is included along with heat, hydro and water. Suite is accessed by gentle steps down the side of the building. (id:60365)
80 Futura Avenue
Richmond Hill, Ontario
Gorgeous Home Located At High Demand Rough Wood Area, Close To High Ranking Schools (Richmond Rose & Bayview Secondary), Two Spacious Bedrooms with 2 full size washroom In Basement, Close To Schools, Parks, Shops and All Other Amenities. (id:60365)
119 Thornhill Woods Drive
Vaughan, Ontario
This is it! Your search is over! Look at this executive ravine-lot home! Welcome to 119 Thornhill Woods Dr nestled on a 46-foot lot backing onto a serene ravine in a desirable Thornhill Woods neighborhood. Fall in love with this stunning home featuring a spacious open-concept layout, massive kitchen with island, and a bright family roomall overlooking a private ravine backyard. Enjoy a chef-inspired kitchen with a large island, stone countertops and seamlessly flowing into the expansive family roomperfect for entertaining or relaxing with loved ones. Step outside to a spectacular backyard oasis with unobstructed ravine views, offering peace, privacy, and natural beauty all year round. This family home features 3,260 sq ft above grade space, hardwood floors throughout; elegant living room with 18 ft ceilings overlooking to formal dining room; grand foyer with vaulted ceilings & customized double doors; main floor office or 5th bedroom; 4 large bedrooms & 3 full bathrooms on the second floor; customized layout with large mudroom; 2nd floor laundry; oak staircase with custom iron railings; primary retreat with His & Hers walk-in closets, 6-pc spa like ensuite and large windows overlooking ravine. Comes with patterned concrete driveway and patio, covered porch, and professionally landscaped grounds! Enjoy breathtaking views from the beautifully landscaped backyard that opens directly onto the ravineoffering peaceful privacy and the beauty of nature right at your doorstep. A double-car garage completes this fantastic property. Steps to top schools, parks, North Thornhill Community Centre, shops, highways & all amenities! Enjoy peaceful nature views and stylish living in one perfect package. Comes fully furnished! See 3-d! (id:60365)
50 Soper Creek Drive
Clarington, Ontario
Welcome to this beautifully renovated family home nestled in a desirable, mature neighbourhood. This spacious 4-bedroom, 4-bath property features an open-concept layout with a warm and inviting entrance. Originally designed as a 3-bedroom home, it can easily be converted back to suit your preferences. The primary bedroom offers a walk-in closet and a luxurious 5-pieceensuite. Over $100,000 in recent upgrades have transformed this home, including a brand-new kitchen with stainless steel appliances (2023), new furnace and AC (2023), fresh paint throughout (2025), pot lights (2023), new driveway (2023), new flooring throughout (2021),fully renovated bathrooms (2021), modern light fixtures (2021), a new garage door (2021), and new windows in all bedrooms (2018). The home also includes a new washer and dryer and comes equipped with a security camera system for added peace of mind. Additional features include a gas BBQ hook-up, fully fenced backyard, no sidewalk (allowing for extra parking), convenient garage access, and a large cold room for storage. This move-in ready home offers a perfect blend of comfort, style, and functionality ideal for growing families. (id:60365)













