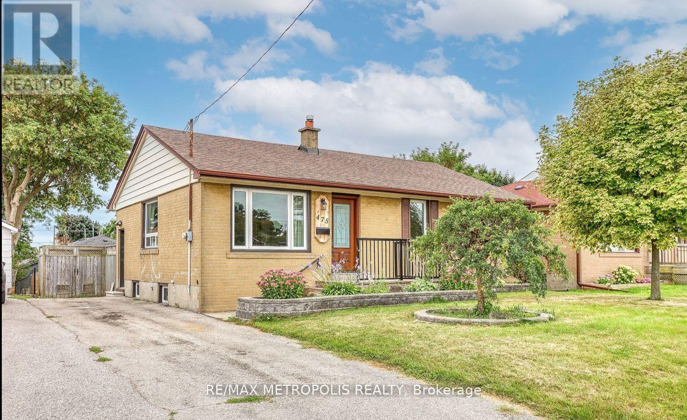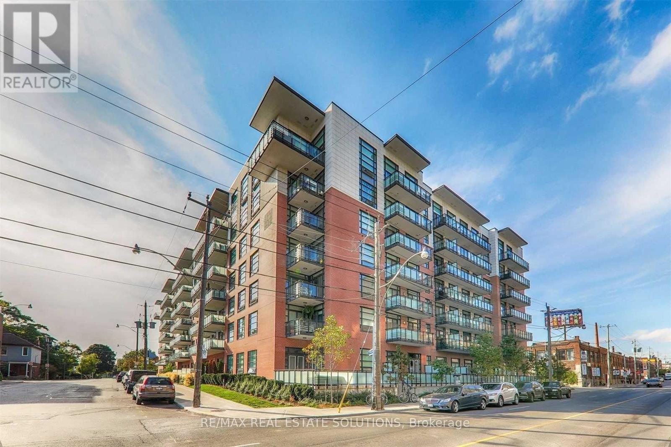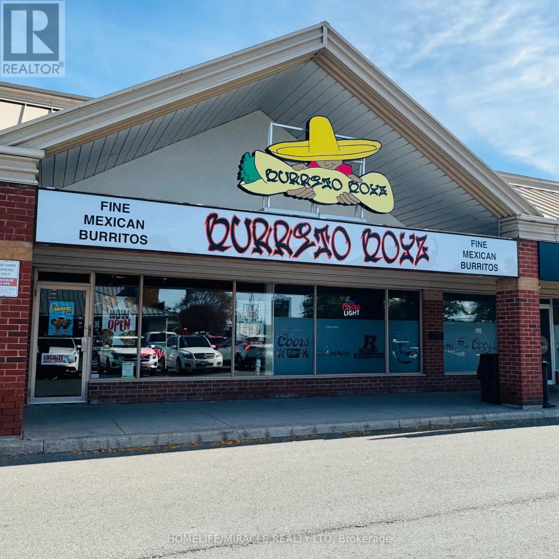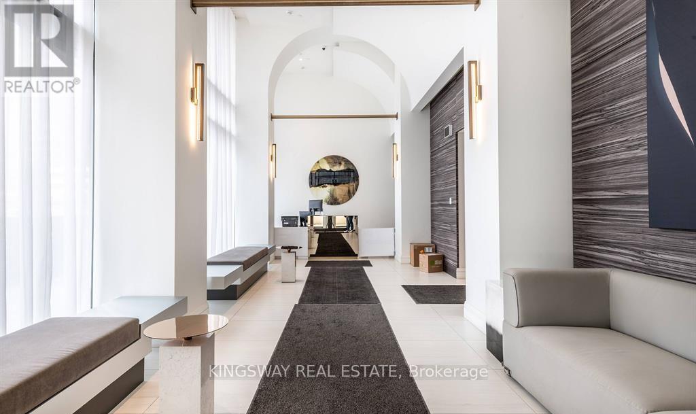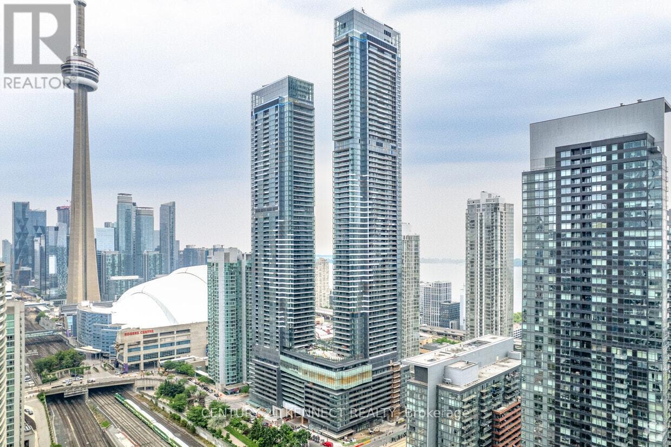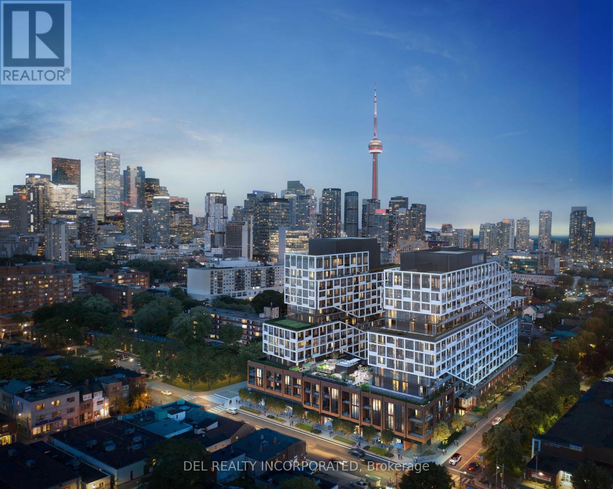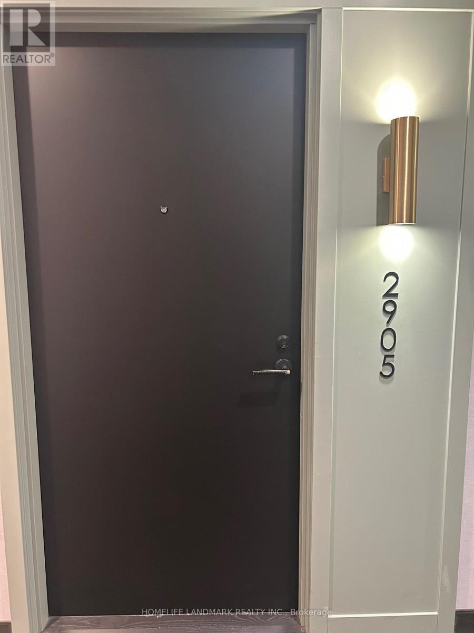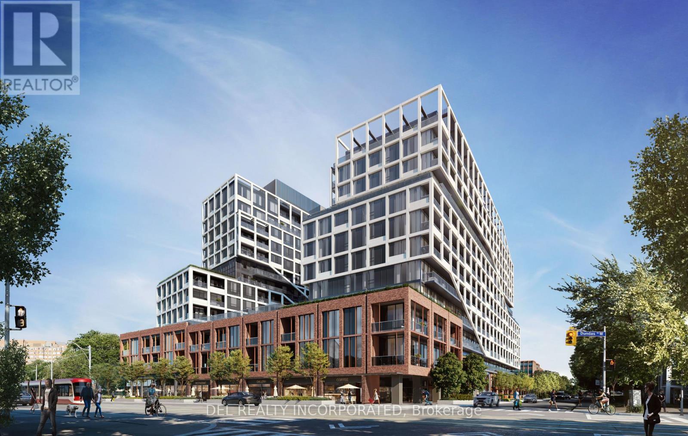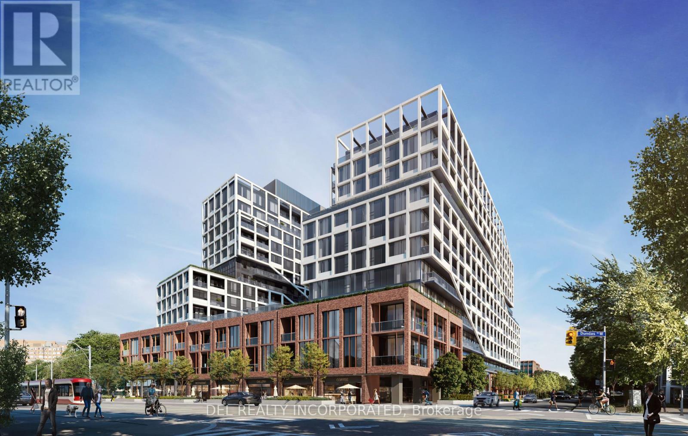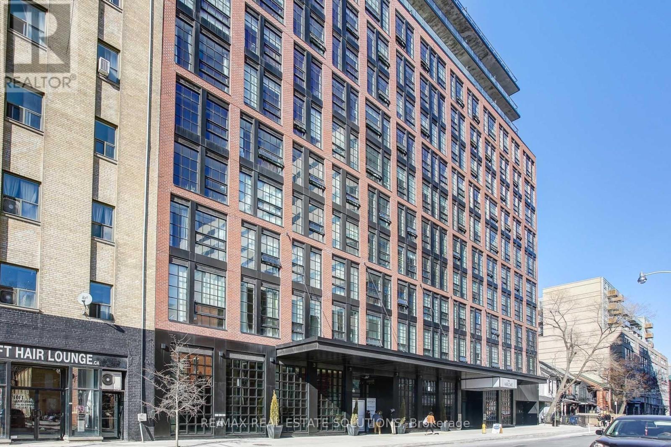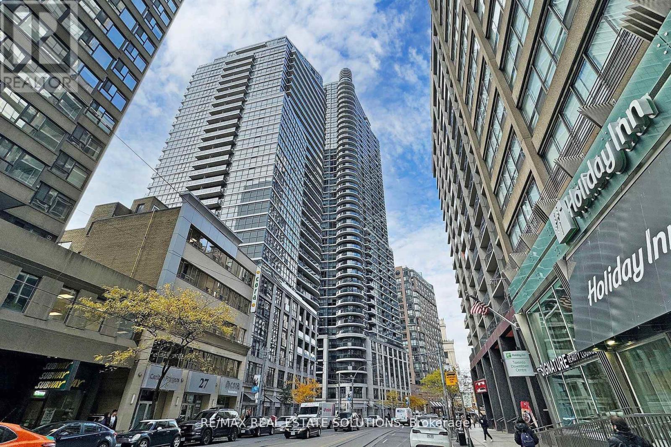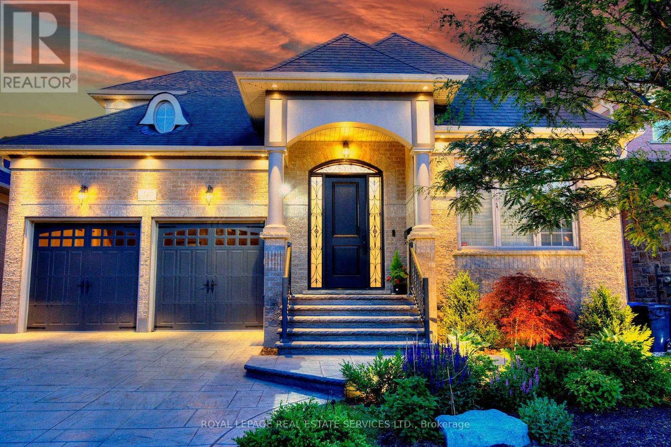Main - 475 Emerald Avenue
Oshawa, Ontario
Don't Miss Your Opportunity to Lease this Stunning 3 Bedroom Bungalow Main Floor Unit in the Heart of Oshawa's High Demand Lakeview Community! Boasting 3 spacious bedrooms. With Lake Vista Park located just across the street, you'll enjoy the ultimate convenience of having a park, playground, and bus stop right at your doorstep. The property is also within a 9 minute walk to Lake Ontario, offering direct access to the beautiful Waterfront Trail and the local Recreation Center, providing a serene lifestyle in a highly sought-after neighborhood. The open concept living area is filled with natural light and boasts modern finishes, making it perfect for both relaxing and entertaining. This renovated kitchen (featuring stainless steel appliances, quartz countertops, and a non-stationary island) will be the centerpiece of your gatherings. This home is just a short walk to schools and minutes away from the Oshawa Centre, offering shopping, dining, and entertainment. Quick access to Highway 401 ensures an easy commute, while all necessary amenities are close by for your convenience. Whether you're an outdoor enthusiast or prefer the comfort of a modern, stylish home, this location has it all. (id:60365)
507 - 88 Colgate Avenue
Toronto, Ontario
Welcome to Showcase Lofts, one of Toronto's most sought-after boutique loft residences! This bright and spacious 1-bed, 1-bath suite perfectly blends modern design with authentic industrial character. Featuring 9-ft ceilings, engineered wood flooring, and a stunning reclaimed brick accent wall, this unit offers warmth, texture, and timeless style. The open-concept living and dining area flows seamlessly into a modern kitchen equipped with stainless steel appliances including a gas stove, sleek cabinetry, and ample storage. Step out to your private north-facing balcony overlooking the peaceful courtyard, providing a quiet escape from city life. The spacious bedroom includes generous closet space, while the modern bathroom features a deep soaker tub and chic contemporary finishes. Residents enjoy exceptional amenities such as a 24-hour concierge, fully equipped gym, party room, theatre room, guest suite, and visitor parking. Ideally located in one of Toronto's most vibrant neighbourhoods, you're just steps from public transit, parks, boutique shops, trendy cafés, and top-rated restaurants. Available for immediate occupancy, this unique loft delivers the perfect balance of character, comfort, and convenience-an urban retreat you'll be proud to call home. (id:60365)
3 - 250 Bayly Street
Ajax, Ontario
Location! Location! Location! Rare opportunity to own a high-performing Burrito Boyz Bayly Franchise in a prime corner location with maximum exposure on one of the busiest roadways. This turnkey, fully established business offers easy operations, low employment costs, and consistent growth, making it ideal for both investors and first-time restaurant owners. Located in a thriving commercial hub, the franchise benefits from excellent foot traffic and strong brand visibility, surrounded by top national brands such as McDonald's and Dairy Queen. The plaza offers ample parking and prominent street frontage on Bayly Street and Mackenzie Avenue, attracting both local customers and commuters. The restaurant serves authentic, fresh Mexican cuisine, building a loyal customer base, outstanding online reviews, and strong delivery partnerships. The 1,348 sq. ft. beautifully renovated unit is situated in a well-maintained plaza within a major growth node, close to Ajax Hospital, residential neighborhoods, offices, and condominiums, ensuring steady demand. With opportunities for catering, marketing, and potential expansion, this franchise delivers both immediate income and long-term growth potential. Don't miss this rare opportunity to own a profitable, turnkey business in one of Ajax South's busiest and most desirable commercial locations-ready for success from day one! Opportunity to take over the lease without franchise name. (id:60365)
3901 - 39 Roehampton Avenue
Toronto, Ontario
Welcome to the highly sought-after E2 Condos in the heart of Yonge & Eglinton. This beautifully designed 1+Den suite offers a functional layout with two full bathrooms, floor-to-ceiling windows, and a spacious den that can be used as a second bedroom or home office. Enjoy a modern kitchen with integrated appliances, high ceilings, and an abundance of natural light throughout. Residents benefit from direct underground access to the Eglinton Subway Station & LRT, placing transit, shopping, restaurants, gyms, and daily conveniences just steps away. E2 features premium amenities including a 24-hour concierge, fitness centre, yoga studio, outdoor terrace, entertainment lounge, and more. Move-in ready and perfectly located in one of Midtown's most vibrant communities. (id:60365)
5109 - 1 Concord Cityplace Way
Toronto, Ontario
Brand New Luxury Condo with Unobstructed South Water View at Concord Canada House. This 650 sqft 1 bedroom + Den (can be used as a 2nd bedroom) Unit Plus a 120 sf Heated Balcony for Year-Round Enjoyment. World-Class Amenities Include an 82nd Floor Sky Lounge, Indoor Swimming Pool, Ice Skating Rink and Much More. Unbeatable Location Just Steps to CN Tower, Rogers Centre, Scotiabank Arena, Union Station, the Financial District, Waterfront, Dining, Entertainment, and Shopping All at Your Doorstep. (id:60365)
801 - 115 Denison Avenue
Toronto, Ontario
Tridel's MRKT Alexandra Park community is an 18-acre master planned revitalization offers remarkable amenities, modern finishes, and flexible open-concept layouts. Near perfect transit and walk scores. Outdoor swimming pool, BBQ area, party room, 2-storey fitness centre etc. 1K1 Design, 1 Bedroom, approx. 605 sqft. as per builder's plan. Move-in today! (id:60365)
2905 - 60 Shuter Street
Toronto, Ontario
Welcome to1 Bdrm+Den Unit At Fleur Condo By Menkes. Large Window W/Beautiful City View + Downtown Core. Den Is Spacious Enough As 2nd Room. Enjoy floor-to-ceiling windows, an open-concept layout, and abundant natural light throughout. Excellent Building Management With Public Parking In the underground provides a lot of convenience. Freshly Painted and Upgraded Lightings and Built-in Organized Closets. Amenities including a 24-hour concierge, fitness center, yoga studio, media room, library/study, residents' lounge, party room with catering kitchen, rooftop patio with BBQ area, and a guest suite in 5th Floor. Steps from St. Michael's Hospital, the Li Ka Shing Knowledge Institute, and overlooking the historic St. Michael's Cathedral, Walk to TMU, George Brown College, University of Toronto, and Toronto's major hospitals-Princess Margaret, Mount Sinai, and Toronto General, Eaton Centre, Easy TTC access via Queen and Dundas stations, Pet-friendly building with secure access and premium downtown living. Perfect for professionals, students, or investors seeking a contemporary urban lifestyle. (id:60365)
404 - 115 Denison Avenue
Toronto, Ontario
Tridel's MRKT Alexandra Park community is an 18-acre masterplanned revitalization offers remarkable amenities, modern finishes, and flexible open-concept layouts. Near perfect transit and walk scores. Outdoor swimming pool, BBQ area, party room, 2-storey fitness centre etc. 3J Design, 3 Bedrooms, approx. 1076 sqft. as per builder's plan. Move-in today! (id:60365)
315 - 115 Denison Avenue
Toronto, Ontario
Tridel's MRKT Alexandra Park community is an 18-acre masterplanned revitalization offers remarkable amenities, modern finishes, and flexible open-concept layouts. Near perfect transit and walk scores. Outdoor swimming pool, BBQ area, party room, 2-storey fitness centre etc. L3 Design, 2 Bedrooms, approx. 834 sqft. as per builder's plan. Move-in today! (id:60365)
210 - 608 Richmond Street W
Toronto, Ontario
Welcome to this unique loft in the highly sought-after Harlowe, one of King Wests most iconic boutique residences. This stylish home blends industrial character with modern finishes, offering the perfect balance of function and design. Step inside and be greeted by soaring 10-ft ceilings and a striking exposed concrete feature wall that sets the tone for true loft living. The bright and open layout is enhanced by engineered wood flooring throughout and oversized windows that fill the space with natural light. The European-inspired kitchen is a standout, complete with quartz countertops, stainless steel appliances, a glass backsplash, gas cooking, and Scavolini soft-close cabinetry -- perfect for both home chefs and entertainers. The primary bedroom is thoughtfully designed with custom-built closet shelving, maximizing storage without sacrificing style. Residents of The Harlowe enjoy boutique-style living in a building that captures the essence of downtown Toronto's urban lifestyle. Located just steps from the TTC & future subway station, top-rated restaurants, trendy cafés, Trinity Bellwoods Park, and the energy of King & Queen West, this suite offers unmatched convenience and vibrant city living. Whether youre a first-time buyer, investor, or someone looking to downsize without compromise, this loft-style gem is a perfect choice. (id:60365)
710 - 25 Carlton Street
Toronto, Ontario
An exceptional opportunity to live in the heart of downtown Toronto with a massive, wrap-around balcony in this bright and functional 2-bed, 2-bath suite with a locker at 25 Carlton Street, available immediately. This spacious unit features a large living room with floor-to-ceiling windows and hardwood floors, plus a kitchen with a center island for ample counter space. Enjoy spectacular north-facing views of the city from the oversized private balcony. Residents have access to a full suite of amenities, including a 24-hour concierge, gym, party room, guest suites, and visitor parking. This prime location is steps from the College subway station, Loblaws, and streetcars, with easy walking access to the Financial District, University of Toronto, Toronto Metropolitan University, major hospitals, Yorkville, and the Eaton Centre. (id:60365)
149 Coastline Drive
Brampton, Ontario
Rare executive style Bungaloft Home ideally located in the Upscale Streetville Glen Golf Community, This precious enclave community of 140 homes on Mississauga Road located on west Credit River, surrounded by conservation, golf clubs, parks, trails & ponds! This quality Kaneff Home offers a distinctive & tasteful expression of refined living boasting numerous luxurious & functional features with energy save and meticulous attention to every detail. Spectacular Great Room features Soaring 2-storey height, expansive south & east-facing windows that flood space with natural light, Creating an Ambiance of style & Cheerful space throughout! Open concept Dining room with Vaulted ceiling & walkout to garden, State of Art Kitchen is Highlight! Featuring a quartz center island with aesthetically curved edges countertop, and W-I pantry. Primary Bedroom on main floor Tranquil Oasis features 13'cathedral ceiling, with south & east view overlook garden, luxurious spa-like ensuite retreat w/free stand bathtub, large glass-stall shower & double vanities & mirrors. 2nd bedroom on main floor is used as office with closet, French doors & large windows, 3rd &4th bedrooms on 2nd floor are big size with Jack&Jill washroom upgraded shower. Ceiling height: foyer 12', 2nd bedroom (office) 11', great room 18', Prim bedroom 13', 2nd floor 9'. Unspoiled upgraded basement w/9' ceiling & cold cellar (2065 Sft). Potential Sep. entrance, provides flexible space to suit your needs. South&east facing backyard w/patio stone, Beautiful landscaped yards. Pattn concrete widened driveway w/no sidewalk, complemented by iron decorative pickets. Over $200k in Upgrades! Streetsville Glen Golf Club, Near Lionhead golf club &conference ctr, Credit River, park, Churchville Heritage Conservatin Dist. Close to Business Parks with many Fortune Global 500! Hwy 401/407 &Much More! This property's Blend of Elegance, Peaceful Retreat & Functional Design Living Space! (id:60365)

