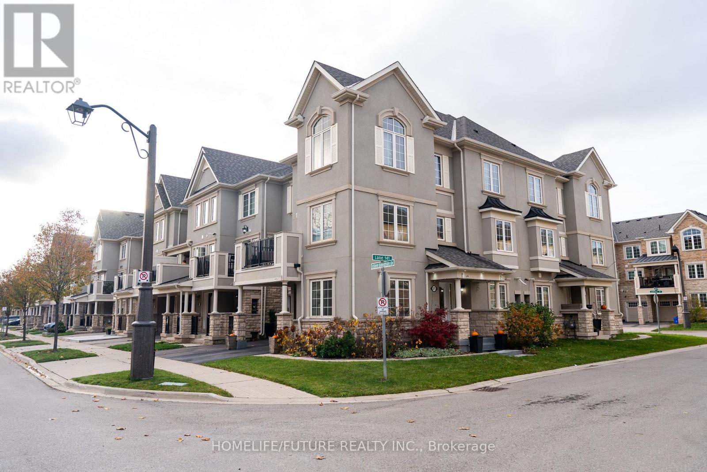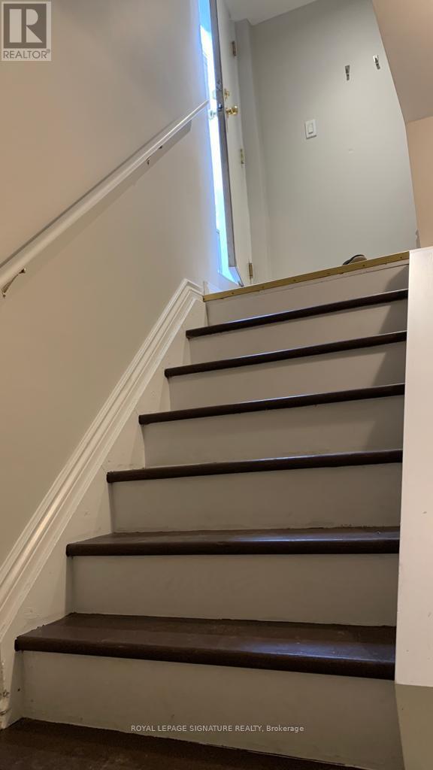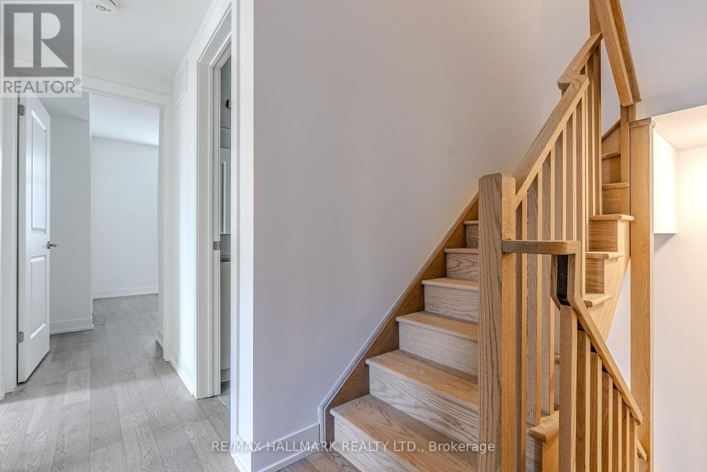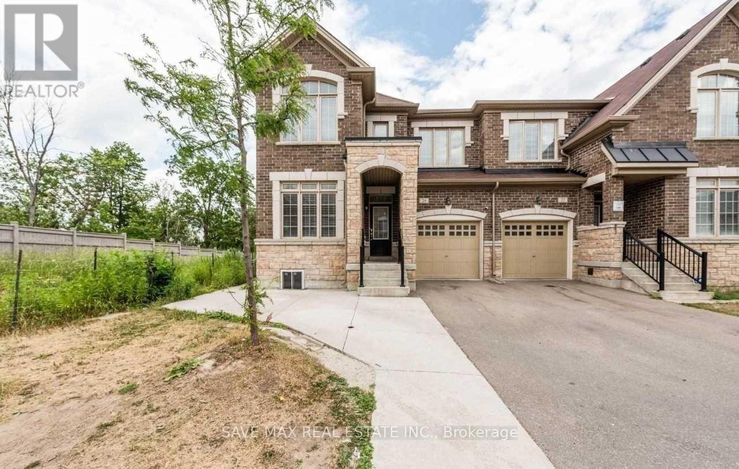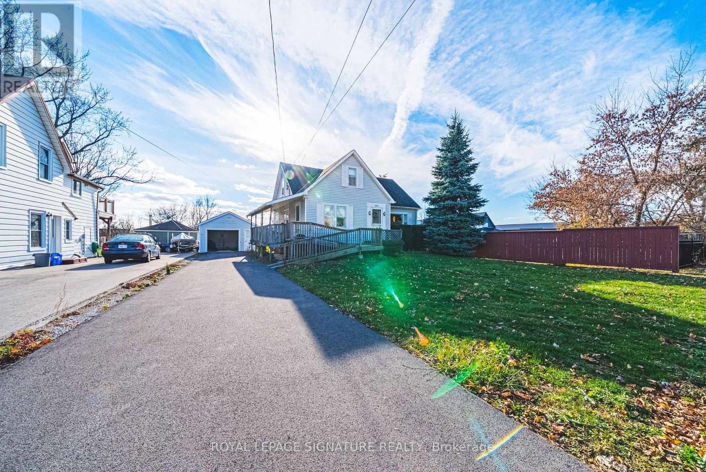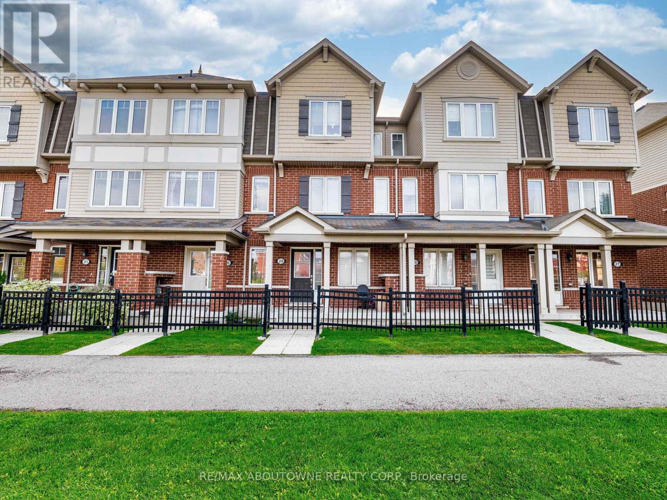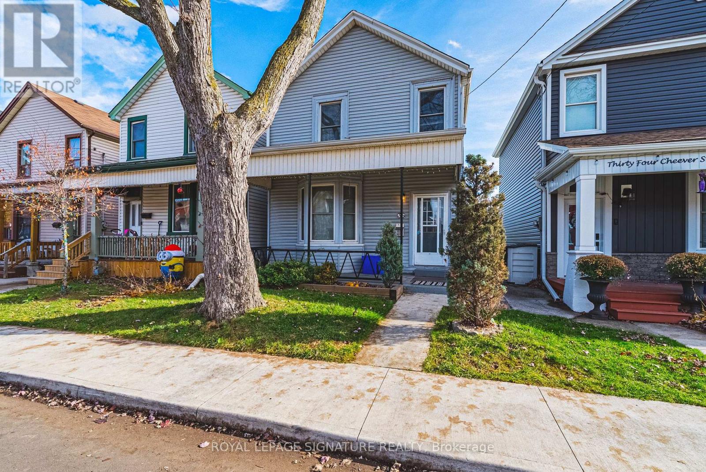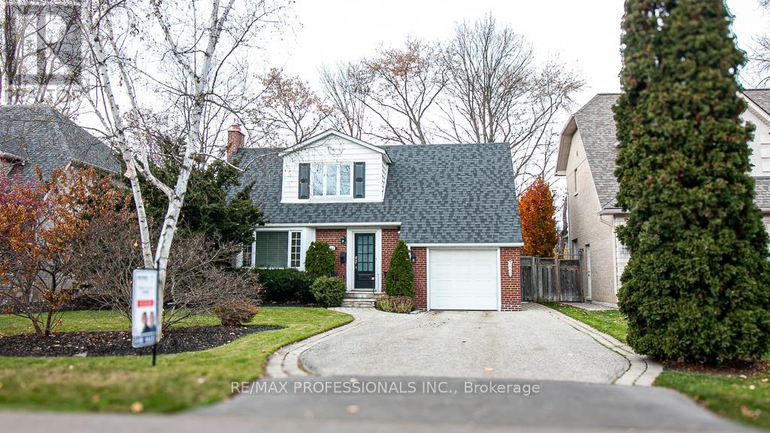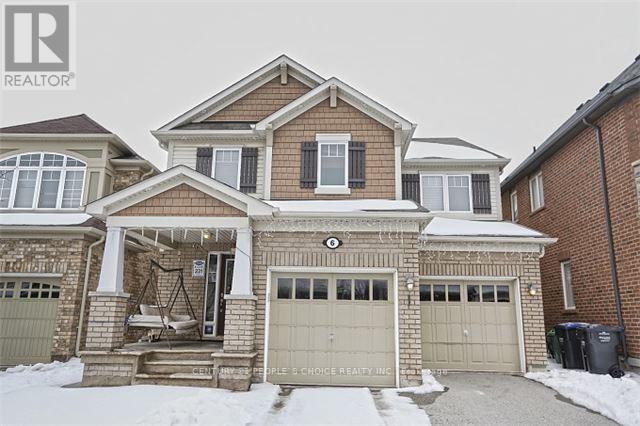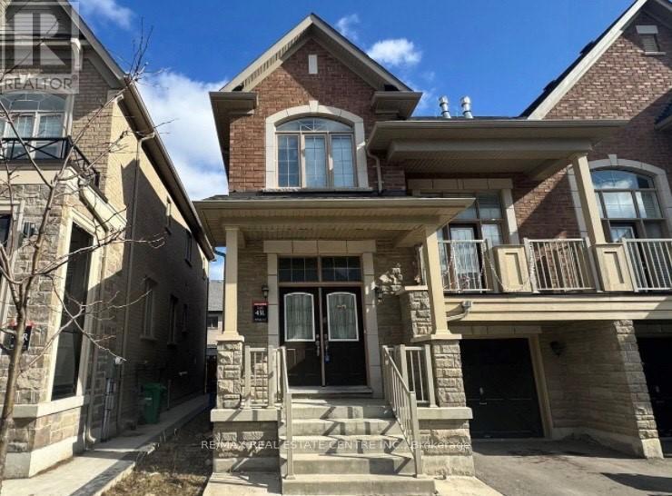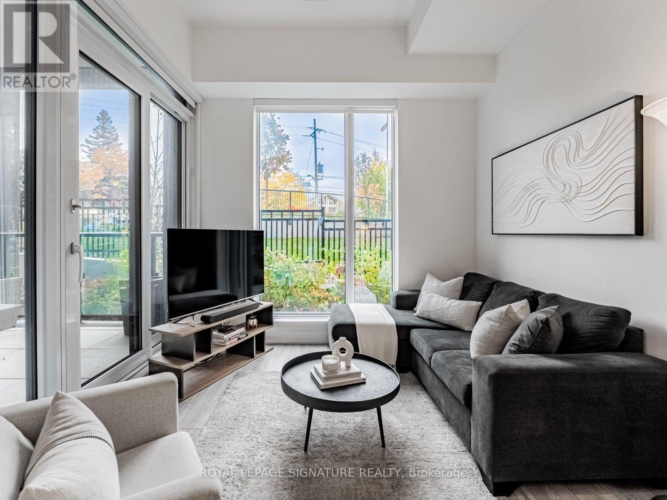275 Ellen Davidson Drive
Oakville, Ontario
This Beautifully Upgraded Corner Townhouse Is Available For Lease - Offering A Rare Opportunity To Live, Move-In-Ready Home In One Of Oakville's Most Sought-After Neighborhoods. The Spacious Layout Is Ideal For Both Comfortable Everyday Living And Entertaining Guests. Enjoy The Convenience Of High-End Appliances, Including A Washer, Dryer, Fridge, Stove, And Dishwasher, All Seamlessly Integrated Into A Modern, Stylish Kitchen. Perfectly Located Just Minutes From Schools, Beautiful Parks, Shopping, And Dining, With Easy Access To Highways 403 And 407 For A Quick And Convenient Commute Anywhere In The GTA. (id:60365)
Lower - 1026 Costigan Road
Milton, Ontario
Welcome to 1026 Costigan Road in Milton, a beautifully upgraded two-bedroom basement apartment located in a quiet and established family neighbourhood near Thompson and Derry Road. This bright and spacious unit features an open-concept layout with high ceilings, a modern kitchen with full-size appliances, and a private separate entrance. The apartment includes centralized heating and air conditioning, a private washer and dryer, two built-in storage rooms, and an additional private storage area. All utilities-hydro, gas and water-are included in the rent. Residents will enjoy a large private backyard area and one dedicated outdoor parking space. This location offers exceptional convenience with a two-minute walk to the bus stop, plazas, schools, and the Derry and Thompson intersection. It is an eight-minute walk to the Superstore and Milton GO Station, approximately twenty-five minutes to the University of Guelph, twenty minutes to Pearson Airport, and fifteen to twenty-five minutes to Oakville, Brampton, Mississauga, and Georgetown. Ideal for a couple or professionals seeking comfort, privacy, and easy access to all major amenities. (id:60365)
216 - 1085 Douglas Mccurdy Common
Mississauga, Ontario
Executive Luxury Unit town in port credit! An innovative & gorgeous new development; 1,556SqFt + roof top 430SqFt + 1 underground parking. Include high end finishes, spacious bedrooms, hardwood floors T/O, a bright open-concept floor plan & tons of storage. 9Ft ceiling on both levels, access to courtyard & patio! conveniently located walking distance to the lake. Must see it to believe the luxuries feel. (id:60365)
24 Thornapple Street
Brampton, Ontario
***AVAILABLE FROM "1St January, 2026"***Highly Upgraded 2 Bedroom Basement Available For Rent. Separate Entrance From The Side Of The House. Spacious Rec Room W/ Pot Lights. Upgraded Kitchen W/ S/S Appliances, Quartz Counter, Quartz Backsplash & Pot Lights. 2 Good Sized Bedrooms. 4 Pc Washroom. Close To To Schools, Parks, Public Transit, Plaza And All Amenities. Access Minutes To 410. Tenant Pays 35 % Utilities. (id:60365)
9037 Airport Road W
Hamilton, Ontario
Welcome to 9037 Airport Road West in charming Mount Hope! This detached home sits on an impressive 60 x 209 ft lot, offering endless possibilities and room to enjoy outdoor living. Featuring 3 bedrooms, the home includes 2 main floor bedrooms plus a spacious upper level that includes an additional bedroom and home office - this space would make for an incredible primary suite! The basement, filled with memories of a time gone by, features a wet bar, plenty of space and a separate entrance - the possibilities!. Outside, the property continues with a detached garage with hydro, perfect for a workshop, studio, or extra storage. Recent updates include newer shingles and a freshly paved driveway, ensuring peace of mind and great curb appeal. Located in a growing community, and with convenient C6 zoning, this property delivers a fantastic opportunity for families, investors, or anyone with a vision! Come have a look, you'll be happy you did! (id:60365)
29 - 6020 Derry Road
Milton, Ontario
***MUST SEE** A beautiful 3 bed + 3 bathroom, townhome in a friendly Milton neighborhood. 3 story townhouse with a single car garage and a carport driveway. Dining area with walkout to balcony and modern kitchen with quartz counters and stainless steel appliances. 4-Piece bath is located at third floor and also the home to master bedroom with his and her closet and 2-piece bath, as well as two other well-sized bedrooms with closets and windows. Great location! close to hospital , pharmacies, groceries, banks, sports centre. (id:60365)
36 Cheever Street
Hamilton, Ontario
Welcome to 36 Cheever Street! This 3 Bedroom, 1 Bath detached home offers a practical layout with an updated kitchen featuring granite counters and stainless steel appliances and a partially finished basement. Parking for two cars is available at the rear of the property with alleyway access. Located in a convenient area with a high walk score, easy access to transit and close to all amenities. A great opportunity for buyers looking to add their own touches and build value. Come have a look, you'll be happy you did! (id:60365)
44 Robin Hood Road
Toronto, Ontario
Welcome to this lovely family home on one of Etobicoke's finest streets in the Humber Valley/Chestnut Hills area. Bright and spacious with a functional layout, it offers 4 bedrooms and 4 baths, a large dining room ideal for entertaining, and a main-floor family room with a walk-out to a private backyard. The light-filled primary suite features a generous walk-in closet and a beautiful ensuite with heated floors and an oversized skylit shower. Enjoy highly regarded local schools, nearby parks, and easy access to the TTC and Islington Station. A fantastic opportunity in a sought-after neighbourhood-come take a look! Garden suite approval likely. (id:60365)
Upper - 6 Donomore Drive
Brampton, Ontario
Beautiful Upgraded 4-Bedroom Home for Lease in Mount Pleasant!Gorgeous open-concept layout with a spectacular backyard . Features a cozy family room with gas fireplace, elegant lighting, and engineered hardwood on the main floor. The modern kitchen boasts upgraded cabinetry, granite counters, backsplash, and stainless steel appliances. Spa-like ensuite and main bath with standing shower and Jacuzzi tub. Prime location close to schools, parks, shopping, and easy access to Hwy 410, 401, QEW & GO Station. (id:60365)
Basement - 7 Faders Drive
Brampton, Ontario
1 Bed Basement, Plus Living, Very Well maintained, House is Located close to Parks, Public Transit, Grocery, Shopping Centre, Recreation Centre, No Pets or No Smoking, Tenant Pays 30% Utilities, Great Place to Rent in Prime Location, One Parking included, Upper Floor Being Rented Separately to Another Cooperative Tenant (id:60365)
102 - 21 Park Street E
Mississauga, Ontario
Experience modern living in the heart of Port Credit Village at Edenshaw's TANU Condos - where design, convenience, and lifestyle meet. Perfect for first-time buyers, young professionals, and those working remotely. This beautifully designed 1-bedroom + large den suite (688 sq. ft.) offers the ideal blend of flexibility, comfort, and style. The den is enclosed with sliding doors and can comfortably function as a second bedroom or private home office (see floor plan). The sleek kitchen features high-end integrated appliances and modern cabinetry, opening seamlessly into a bright living area framed by large windows and 11-ft ceilings (exclusive to ground-floor suites) that create an airy, open feel. Enjoy smart-home technology, keyless entry, and access to premium amenities including a fitness centre, yoga studio, co-working space, guest suite, pet spa, and more. Rogers unlimited high-speed internet and cable package are included in the condo fees for added value and convenience. Perfectly situated for commuters and lifestyle lovers alike, you're just a 4-minute walk (or 2-minute drive) to the Port Credit GO Station, and just 5 minutes from the QEW, providing effortless access to downtown Toronto and the entire GTA. After work, unwind along lakeside trails, cafés, restaurants, and boutique shops, or take your dog for a stroll through this vibrant, walkable neighbourhood. Whether you're working from home, commuting into Toronto, or relaxing by the lake, TANU Condos offers the perfect blend of modern living and Port Credit charm. (id:60365)
3341 Morning Star Drive
Mississauga, Ontario
Prime Location! Gorgeous 4+2 Bedroom, 2-Storey Semi-Detached Home. This property features 4 spacious bedrooms plus a 2-bedroom finished basement with a separate entrance - perfect for extended family or potential rental income. Conveniently located within walking distance to schools, Westwood Square, public transit, and all major amenities. A must-see home - don't miss this opportunity! (id:60365)

