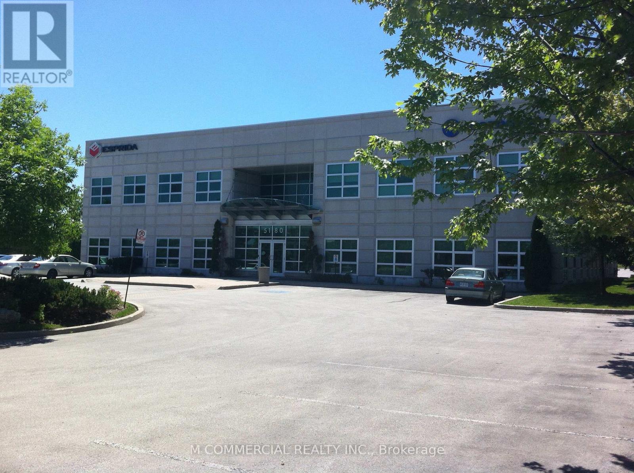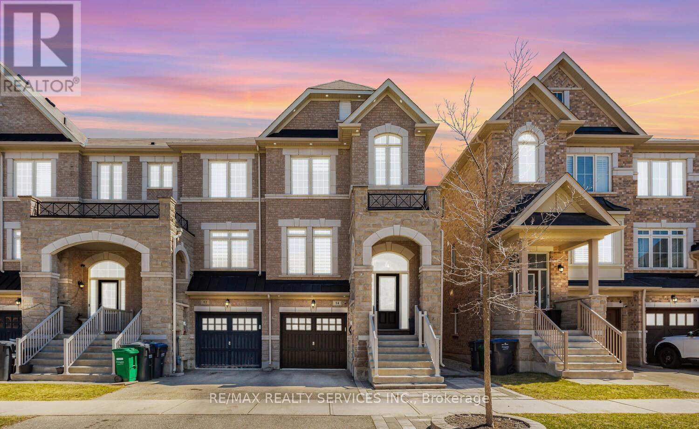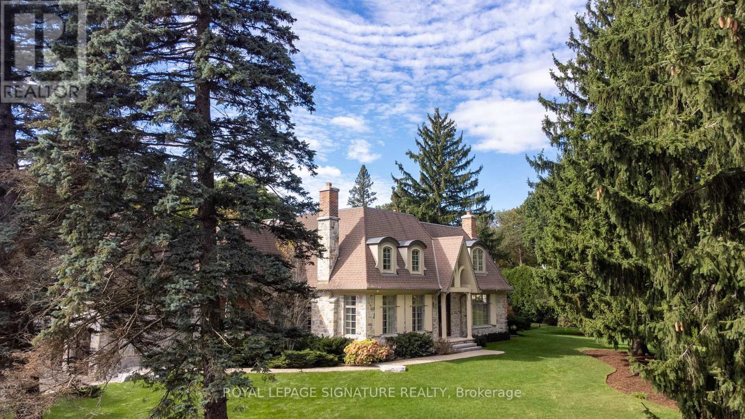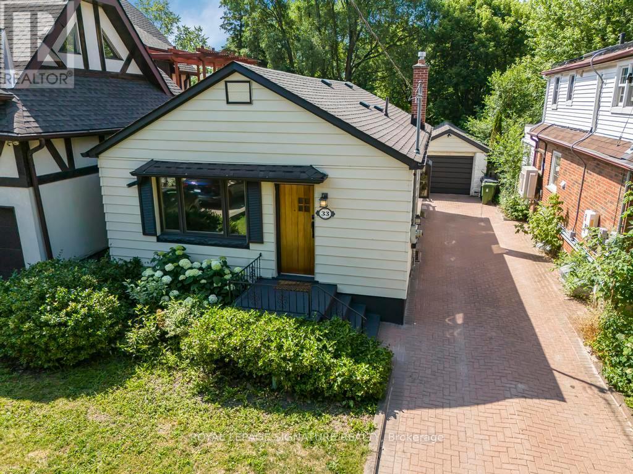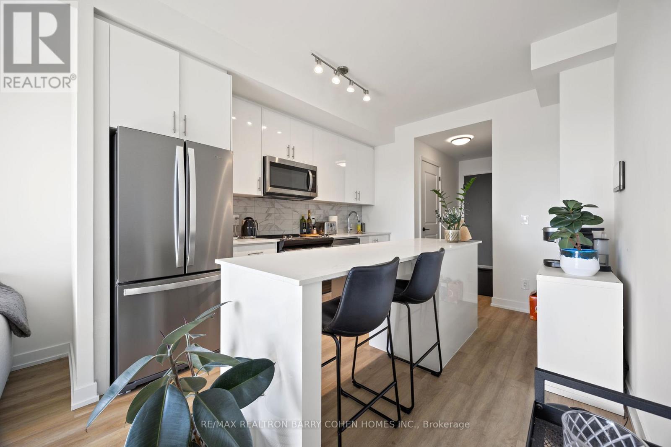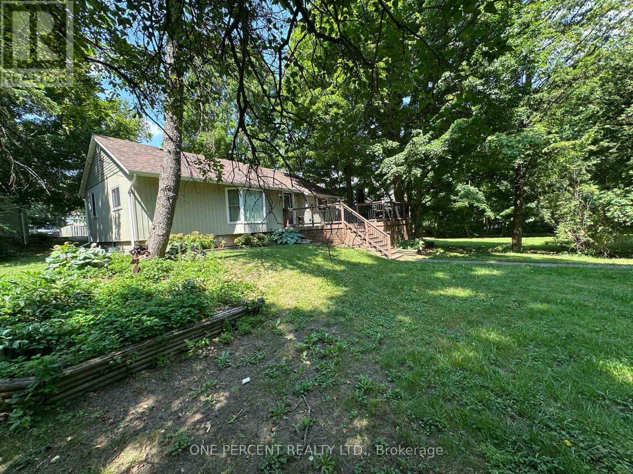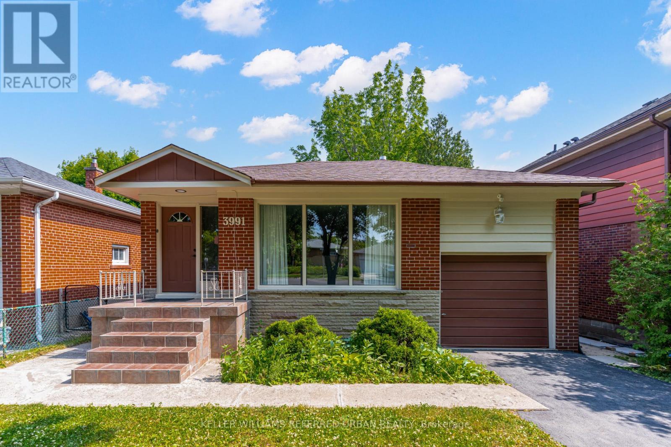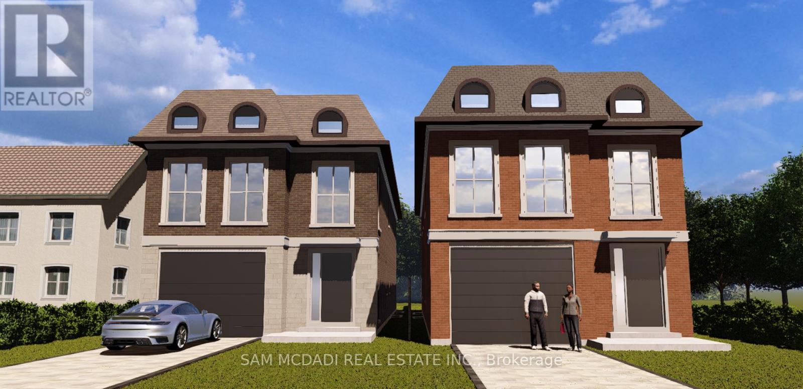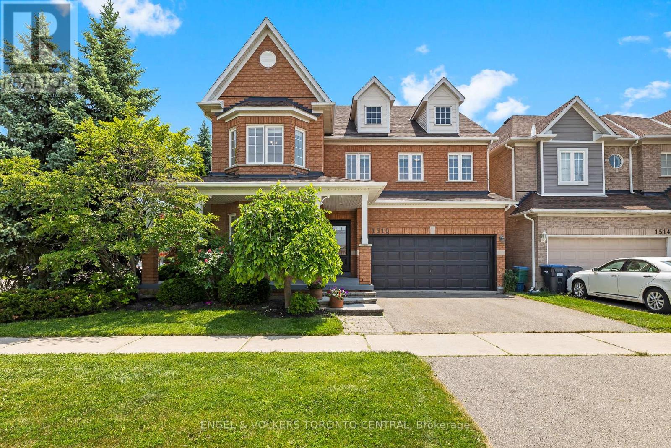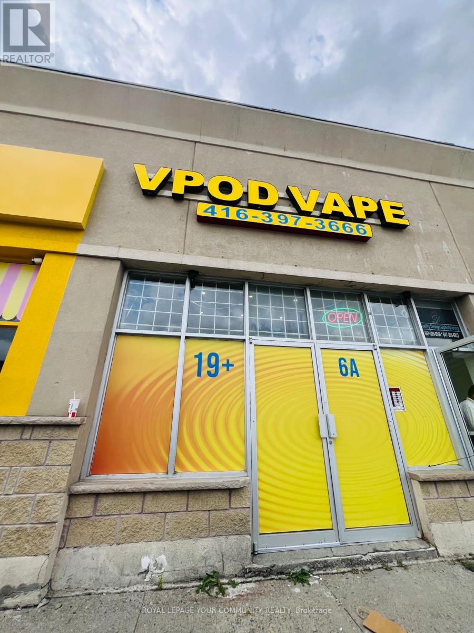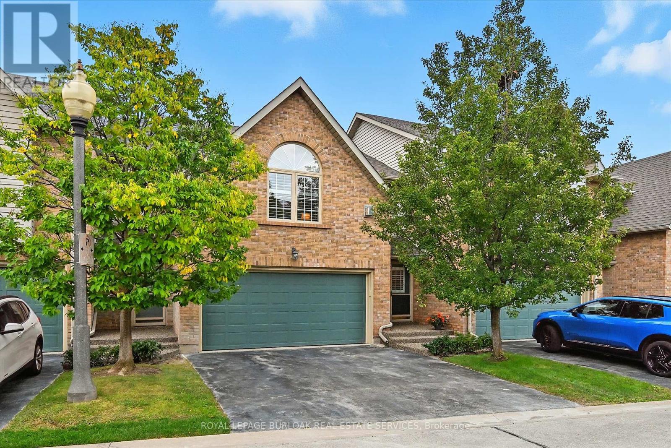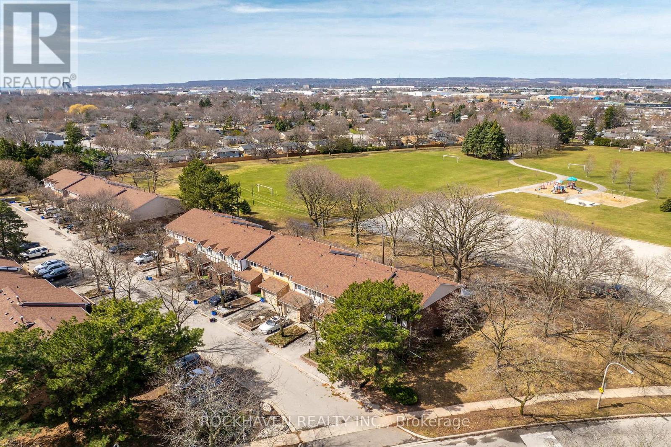5180 Orbitor Drive
Mississauga, Ontario
User/Investor Opportunity in the Airport Corporate Center....12,227 to 36,196 SF available for user....1 truck level shipping door and 1 Drive-In shipping door - shared access shipping area....ground floor has approx. 1,800 SF of unfinished space for light storage - clear height of approximately 10-12 ft...land size approx. 2.175 acres...building signage available (id:60365)
14 Rockman Crescent
Brampton, Ontario
Spectacularly upgraded 3-level freehold townhome featuring a total 4 bedrooms and 3.5 bathrooms, including a fully finished lower level with private bedroom and ensuite washroom ideal for guests or extended family. Enjoy dark-stained hardwood floors and stairs throughout, a modern kitchen with granite countertops and high quality stainless steel appliances, and a walkout to a private deck perfect for morning coffee . Professionally finished perimeter landscaping including backyard with interlocking stone, offering a low-maintenance outdoor space with great curb appeal. Additional highlights include, smart entry system, upgraded light fixtures, convenient upper-level laundry. This perfect family home is conveniently located in a high-demand location close to schools, parks, shopping, transit, and more. A perfect blend of style, function, and location move in and enjoy! (id:60365)
1161 Tecumseh Park Drive
Mississauga, Ontario
Immerse Yourself In Opulence With This Custom Built French Chateau Wrapped In Indiana Limestone On A Secluded Peninsula Lot. This Stately Home Boasts Over 10,000 Sq/Ft Of Finished Living Space With A Perimeter Fronting Nearly 600' Between Tecumseh Park Cres & Tecumseh Park Dr. Perfectly Manicured Augusta National Inspired Grounds With Mature Pine & Over 250 Luscious Emerald Cedars For Maximum Privacy. Expansive Main Floor Layout Features A Spectacular Kitchen Finished In Elegant Granite, Luxurious Dining/Sitting Areas, Gas Burning Fireplaces Complete In Limestone, Laundry & A Separate Wing That Boasts The Master Bedroom With 17 Foot Ceilings, A Six Piece Ensuite Bathroom, Oversized Walk-In Closet & A Walk-Out To The Backyard. Complemented By Three Additional Bedrooms On The Upper Level, Media Room & Two Further Bedrooms On The Lower Level That Can Be Utilized As Nanny Quarters - Each With Their Own Ensuite Bathrooms. The Lower Level Is An Entertainers Dream, Consisting Of A Gym, Rec Area, Movie Theatre, Wine Cellar, Leather Closet, Second Laundry Or Potential Second Kitchen. Triple Car Heated Garage With Car Lift & Mezzanine Makes It Ideal For The Car Enthusiast & Allows For Ample Storage. Situated On The Most Prestigious Street In Lorne Park And Within The Renowned Lorne Park School District. Short Drive To Toronto & The Best Of Affluent South Mississauga. Exceptional Value For A Home Of This Size & Quality, It Is Truly Not To Be Missed. (id:60365)
33 Ash Crescent
Toronto, Ontario
Tucked away on one of South Etobicoke's most sought-after streets and pockets, this charming bungalow sits on a rare 35 x 133 foot lot offering endless potential in a family-friendly neighbourhood known for its character and community vibe.This 2+2 bedroom, 2 bathroom home is move-in ready but also ideal for those dreaming of a renovation or future build. With generous lot dimensions and a solid layout, the possibilities are as wide as the lot itself.Step inside to find a functional main floor with two bedrooms, a bright living space, and a classic eat-in kitchen. The finished basement offers two additional bedrooms, a second full bathroom, and a spacious rec room and separate entrance, perfect for guests, extended family, or a nanny suite. Basement also has rough-in for potential kitchen. Lots of room to add a 3rd bedroom upstairs and down! Outside, you'll find a long private driveway, a detached garage and an expansive backyard your own slice of tranquility, ideal for entertaining, gardening, or future expansion. High demand school catchment! Walk to local restaurants, cafes, shops and so much more. Steps to TTC and a short distance to Long Branch GO. The Lake, Parks, libraries, skating trail are all within minutes away. GARDEN SUITE Potential up to 1291 Square Feet! (id:60365)
1006 - 335 Wheat Boom Drive
Oakville, Ontario
Chic & Stylish 1+1 Bedroom Condo in Minto Oakvillage 2 - Where Modern Living Meets Everyday Luxury. Welcome to the perfect suite for first time buyers or savvy investor in the heart of North Oakville's vibrant Minto Oakvillage. This bright and beautiful 1+1 bedroom, 691 square foot suite offers a fresh, modern vibe with a touch of upscale charm. Thoughtfully designed with upgraded premium finishes including wide-plank flooring, a designer backsplash, sleek cabinetry, and quartz countertops - every corner feels polished and inviting. The kitchen is as functional as it is fabulous, featuring a large island that is perfect for prepping, dining, or catching up with friends, complete with Whirlpool appliances to bring out your inner chef. Soaring floor-to-ceiling windows flood the space with natural light. Your balcony offers a serene escape with unobstructed views, just you, the sky, and golden sunsets. The oversized den makes the perfect home office, guest nook, or creative corner. In-suite laundry adds everyday ease. Residents enjoy top-tier amenities, including a modern party room with kitchenette, a rooftop terrace with BBQs, and a fully equipped fitness centre. One underground parking spot and a locker are also included. All of this in a prime location close to trendy shops, restaurants, highways 403/407/401, GO Transit, Sheridan College, and Oakville Trafalgar Memorial Hospital. (id:60365)
7 Second Avenue
Orangeville, Ontario
2 houses in one lot! This Unique Property Features: Both Fully Renovated; Bungalow & 2 Story Detached House. Ideal For Rental Income Or Multi-Generational Living. Perfect For Those Looking To Live In One Unit And Rent Out The Other For Rental Income! A Massive 65.72' X 190.25'. Key Updates Include New Flooring, Roof (2020), Front Deck (2020), Water Heater (2024), Upgraded Plumbing And Electrical, Newer Windows, Vinyl Siding, Drywall, Doors, Fresh Paint, Bathroom Vanities, Stainless Steel Appliances, And Modern Light Fixtures Throughout. Main Bungalow Unit: Offers 2+1 Bedrooms, An Open-Concept Living And Dining Area, A 4-Piece Bathroom, A Large Front Deck, And A Finished Basement With An Additional Bedroom. Second Detached 2-storey Apt.: Recently Renovated, Featuring Bright And Spacious Living, Dining, And Kitchen Areas On The Main Level, With 2 Bedrooms And A 4-Piece Bathroom Upstairs. Enjoy A 4-Car Driveway And A Prime Downtown Location, Close To Schools, Amenities, And Easy Access To Hwy 10. Whether You're A Buyer Looking To Offset Your Mortgage With Rental Income Or Seeking A Flexible Investment Opportunity, This Property Has It All! Don't Miss Out, Book Your Visit Today! (id:60365)
3991 Bloor Street W
Toronto, Ontario
Bunga-hello! Behold this impeccably maintained family bungalow in the bull's-eye of coveted Eatonville. This 3+1 bedroom home sits on a lovely 40x150' lot and has been cared for with pride since a full renovation in 2014. I'm not sure if you can believe the size of this gorgeous kitchen - can you believe the size of this gorgeous kitchen?? How about that high-ceilinged sprawling basement with a separate entrance, bedrooms, and 3-piece bathroom? Step out back to the greenest yard with it's mature trees, open views, a shaded patio for summer bbqs, and reading nooks aplenty - a summer hideaway that the sellers will dearly miss. The extra-high ceiling in the garage is screaming for a car-lift, a storage dream, or a man-fort! There's transit in every direction - fall out of bed to the bus stop, amble down to Kipling GO, or a quick zip to the 427, you can be anywhere in a snap. All of the groceries, cafes, and cool stuff nearby. Floor plans attached! Offers anytime - come and get it! For the full HD Video, copy & paste: https://tinyurl.com/yj3y3yxj - and for the 3D Tour: https://tinyurl.com/5a82cfha (id:60365)
1228 Haig Boulevard
Mississauga, Ontario
An exceptional buying opportunity for end-users and developers alike! Whether you're looking for a charming bungalow in the sought-after Lakeview community or the opportunity to build 2 luxury detached family homes this is your chance! The current dwelling boasts a charming interior with spacious living areas, 2 bedrooms, and 2 bathrooms with rich dark hardwood flooring. For developers/investors, each proposed residence will be situated on approximately 35 x 148 foot lots and offers approximately 3,500 square feet above grade presenting the ideal canvas for crafting modern, upscale residences tailored to today's most discerning buyers. The possibilities are absolutely endless with interiors featuring open concept floor plans, soaring ceiling heights, a gourmet chef's kitchen with oversized islands and top of the line kitchen appliances, spa-inspired ensuites, custom millwork, glass staircases, and expansive windows - all with the intent of speaking to luxury, comfort, and style! Superb location moments from waterfront parks, the marina, prestigious golf courses, top-rated schools, Port Credit's bustling shops, cafes, and trendy restaurants, and more! Seamless 15-20 minute commute to downtown Toronto via the QEW! Don't miss this rare opportunity to either move into a charming family home or to build in one of Mississauga's fastest-growing vibrant lakefront communities! **Severance has been approved!** (id:60365)
1510 Samuelson Circle
Mississauga, Ontario
Welcome to 1510 Samuelson Circle located on a stunning corner lot in Levi Creek. This simply breathtaking 4+1 bed, 4 bath upgraded modern home features an oversized open concept kitchen combined with dining and living areas, open foyer, and a sun-filled backyard porch walkout that connects each room perfectly allowing seamless flow throughout the main floor. Gourmet, chef-inspired kitchen, paired with spectacular Southeast-facing windows, bathes the main floor in natural light throughout the day and cozy sunsets at night, making it an ideal space for both entertaining and daily living. Upstairs features a four bedroom layout with spa-inspired master bedroom private his & hers walk-in closet and serene 4-piece ensuite and a private jacuzzi overlooking side-yard. A peaceful place to relax and enjoy a good book. This mesmerizing home sits on a ~4800 sq.ft lot that features large mature trees & meticulously groomed plants and hedges, a wraparound front yard porch, and a private backyard with walk-out patio perfect for events and summer weekends with the kids. A few premium features include a custom finished basement with living and storage space, a powder/laundry room, separate laundry room with side-entrance, two-car garage, and an automated Built-In Sprinkler System for the front & backyard. Local amenities include premier grocers, clinics, malls (Heartland Town Centre), and first-class schools including Levi Creek Public Elementary, St.Barbara Catholic Elementary, St. Marcellinus Secondary School & Mississauga Public Secondary School - all within a 10 minute radius. Public transit and HWY 401 & 407 accessibility just minutes away. A home of this quality is rarely available in this sought-after neighbourhood. Don't miss out on your forever home at 1510 Samuelson Circle! (id:60365)
6a - 1753 Albion Road
Toronto, Ontario
Currently Vape (E-Cigeratte) Business is being operated. It can be converted for other uses. Located at the busy interesection of Albion Rd/ Hwy 27. Surrounded by Fully Residential Neighbourhood, Offices, Major Big Box Stores, Close to Humber College, Lots of Traffic, and more. Great Business with Good Sales Volume, and so much opportunity to grow the business even more. Rent: $3000.00 including TMI + HST + Utilities. (id:60365)
18 - 3333 New Street
Burlington, Ontario
Executive 3 Bedroom, 2.5 Bath townhome in prestigious Roseland Green. Fabulous Tiffany model with double driveway, double garage and inside entry. 1970 sq ft on main levels plus finished Recreation Room and Office on LL. Luxurious Brazilian hardwoods in Living Room and Dining Room. Fabulous second level Family Room with vaulted ceiling and fireplace. Spacious Primary Bedroom with 5 pce Ensuite and walk-in closet. Roughed-in plumbing on Lower Level. California shutters. Walk-out to private patio and treed setting. Beautifully managed and landscaped community. Underground sprinkler system in common areas. Condo fees $622.22 Recent updates by Corporation: Windows 2020, Roof and Skylight 2024, Exposed aggregate front porch and walkway 2025. Ideally situated close to Lake Ontario, trails, stores, transit and all amenities. (id:60365)
2 - 4201 Longmoor Drive
Burlington, Ontario
Beautifully updated 3 bedroom home backing onto Iroquois Park in South Burlington. Welcome to 2-4201 Longmoor Drive, a modern and spacious home nestled in a family friendly community within walking distance to schools, parks, and trails. The stylish entryway accent wall sets the tone for the modern design and thoughtful touches throughout the home. The bright open concept layout features an updated kitchen with a large island, subway tile backsplash, stainless steel appliances, and timeless cabinetry with crown moulding. The spacious living and dining area have a walkout to the fully fenced backyard with no backyard neighbours! A powder room completes the main level. Upstairs, you'll discover the oversized primary bedroom boasting a walk-in closet outfitted with a closet system and a modern 3-piece ensuite. Two additional generously sized bedrooms and an updated main bath with a double vanity complete the upper level. The finished basement adds plenty of additional living space and storage options. Further updates include fences (2021), downspouts and eavestroughs (2023), front door (2023), roof (2024), and air conditioner (2024). Located close to schools, shopping, restaurants, and transit and within close proximity to the 403 and the Appleby Go Station this home has everything you need! (id:60365)

