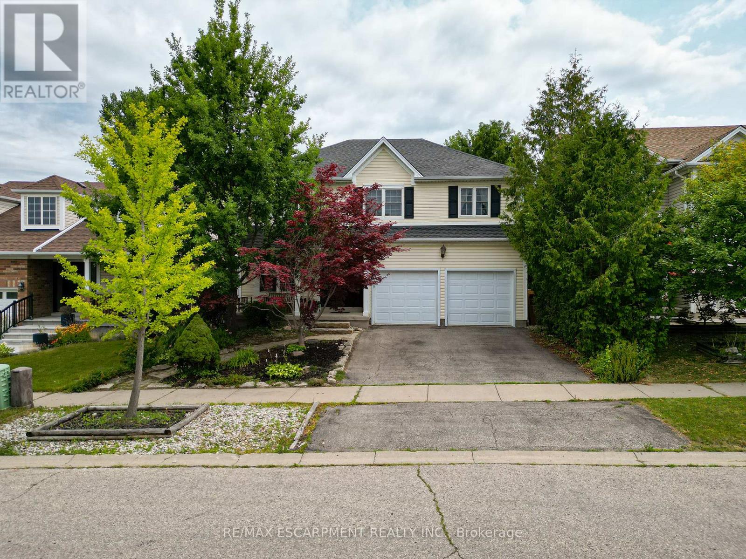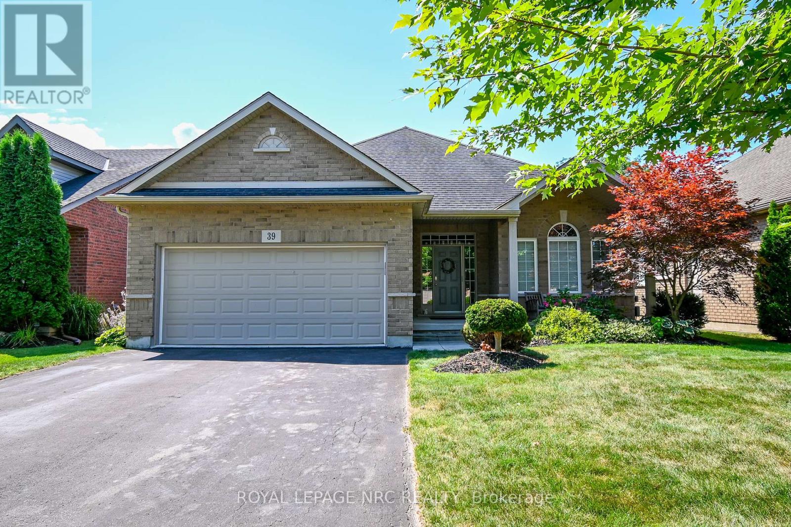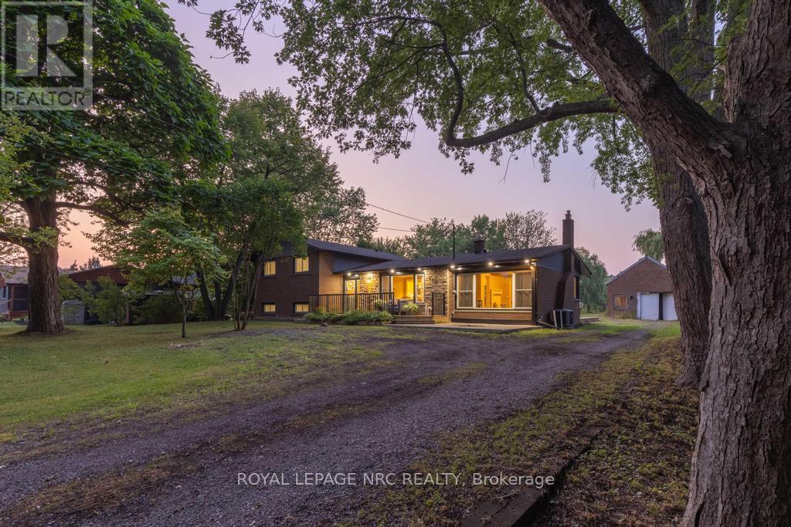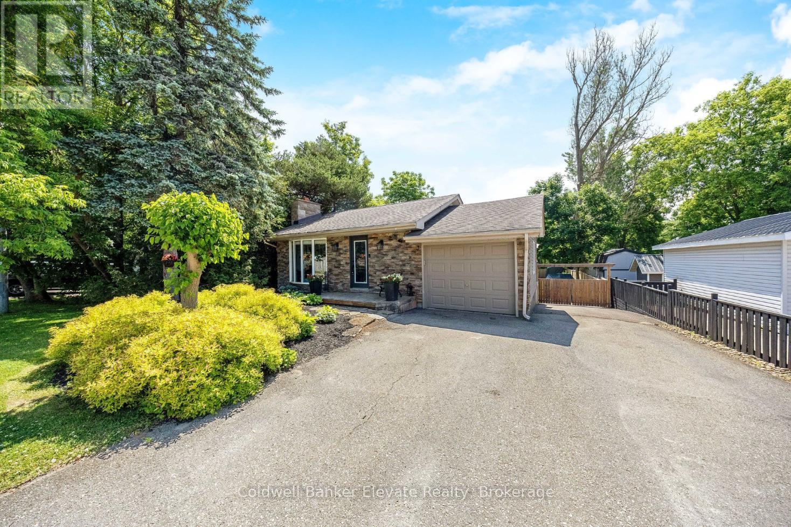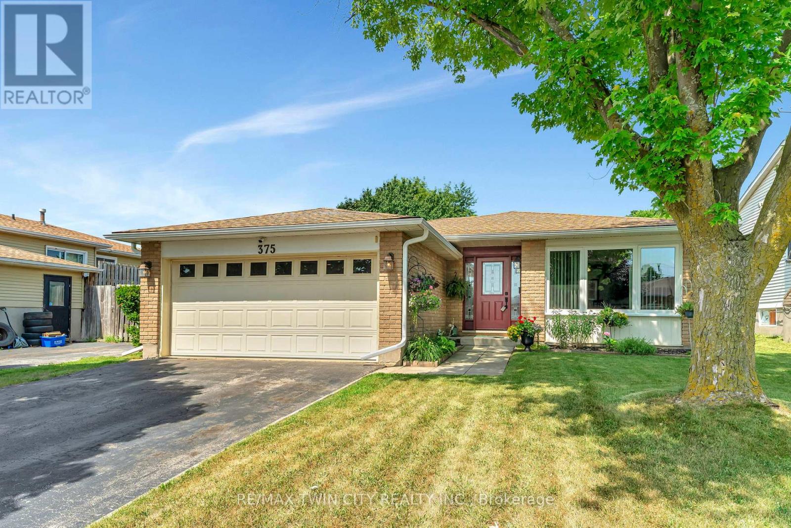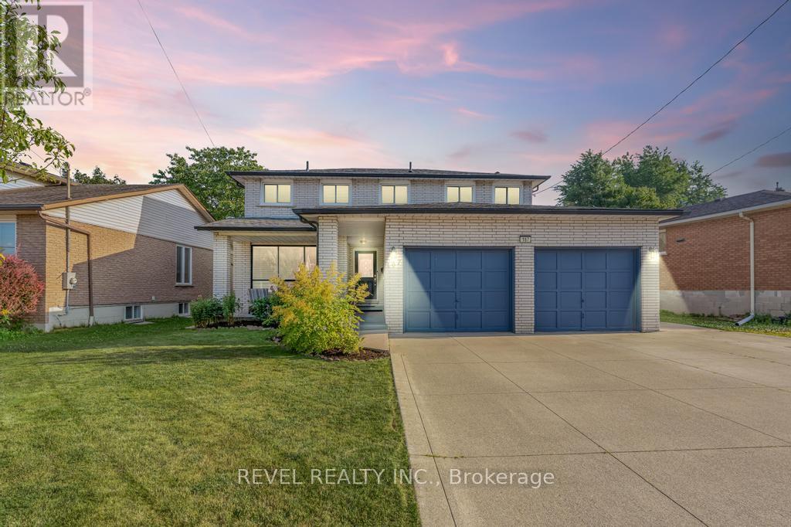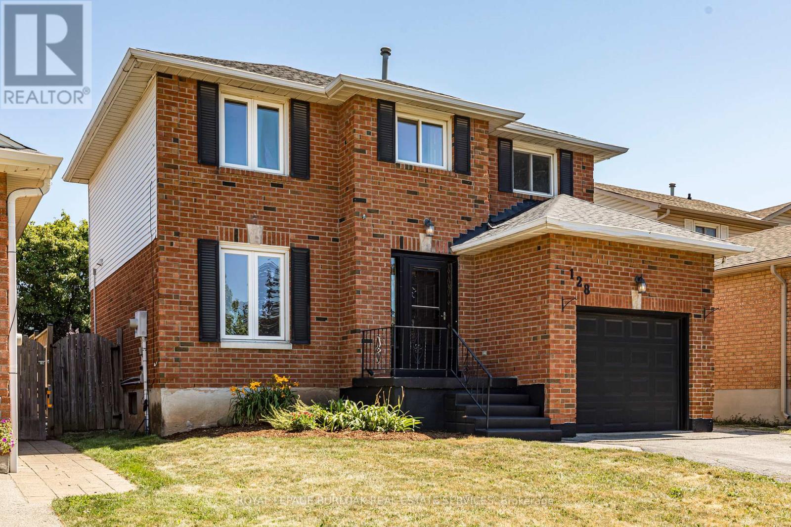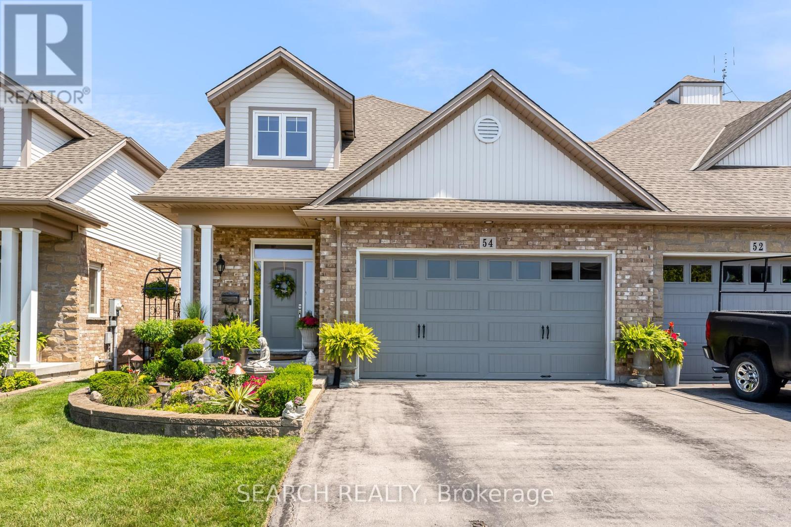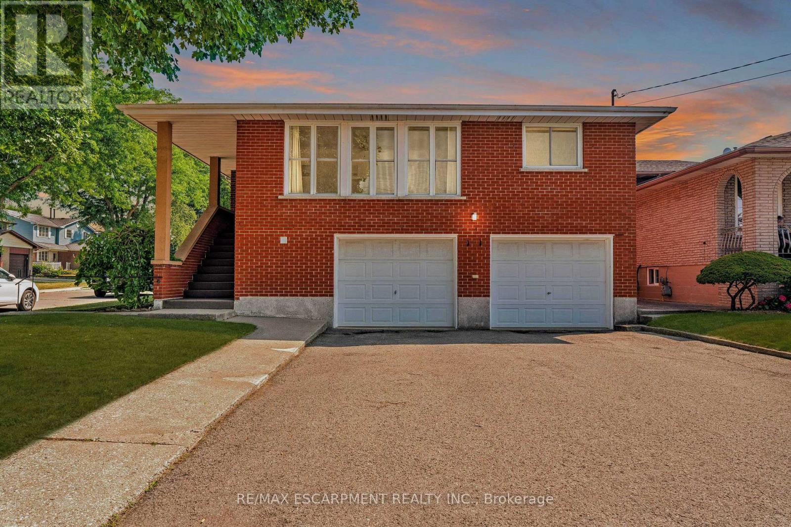9 Osborn Avenue
Brantford, Ontario
Welcome home to 9 Osborn Avenue in Brantford. Located in the Empire neighbourhood of West Brant, this beautiful two-storey home offers 2,550 sq ft above grade plus a fully finished 800 sq ft basement. It features a rare layout with all 5 bedrooms and 3 full bathrooms on the second floor, along with 2 additional bathrooms on the main and lower levels. This homes lovely curb appeal includes a double car garage, a landscaped front yard with an interlock brick walkway and an inviting country-style porch. The bright entrance opens into the front room which can also serve as a formal dining room, all set on luxury vinyl plank flooring that continues throughout the main & second floors (2019). The open-concept living area blends seamlessly with the custom kitchen, creating a spacious & inviting layout. Sliding doors from the eat-in kitchen lead to a patio in the backyard, perfect for entertaining. The updated kitchen (2019) features quartz countertops, a glass tile backsplash, task lighting and beautifully crafted cabinetry. The main floor is complete with a main floor laundry room, inside access to the garage and a 2pc bathroom. The second floor features all five bedrooms, including a spacious primary suite with a walk-in closet and a renovated (2021) 4pc ensuite offering a glass shower and dual vanities. Two of the bedrooms share a convenient Jack and Jill bathroom, while a third 4pc bathroom completes the upper level. The newly finished basement (2021) offers 800 sq ft of additional living space, featuring a spacious recreation room with an electric fireplace, a dedicated games room, a 3pc bathroom, a storage room, utility room and a cold cellar. The private backyard features mature landscaping, a flagstone patio, raised deck with gazebo, pergola, and a garden sheds. Tucked away on a quiet street near scenic trails, excellent schools, and beautiful parks. Additional Features Include: Updated Front Door (2019), 2nd floor windows (2020), sliding door to backyard (2020) (id:60365)
39 Loretta Drive
Niagara-On-The-Lake, Ontario
Stunning Brick Bungalow in Coveted Virgil, Niagara-on-the-Lake! Welcome to this beautifully maintained 3-bedroom, 2-bathroom, 1,464 sq. ft. brick bungalow, perfectly situated in the heart of Virgil. In a quiet, family-friendly neighbourhood just minutes from wineries, golf courses, restaurants, and all the charm of Niagara-on-the-Lake. Step inside and enjoy the 9 ft ceilings and bright, open-concept layout that connects the living room and kitchen. The kitchen features granite countertops, a well-sized island, tiled floors, and a large patio door that opens to a private backyard retreat, complete with a generous wood deck and a canopy for shaded outdoor living. The primary suite offers comfort and style with a refreshed 3-piece ensuite (2018), while the two additional bedrooms showcase upgraded luxury vinyl flooring (2023). The family room is perfect for family gatherings and includes hardwood flooring, a gas fireplace, and an abundance of windows that fill the space with natural light. The partially finished basement (2025) extends your living space with a spacious rec room, electric fireplace, luxury vinyl flooring, pot lights, a rough-in for a future bathroom, and a massive storage area. Additional features include main floor laundry, a double car garage, underground sprinkler system, and beautifully landscaped gardens. Thoughtfully designed for comfort and accessibility, the home includes wide hallways and entry points, making it wheelchair-friendly throughout. This is a great opportunity to own a a home in one of Niagara's most desirable communities. (id:60365)
2432 Port Robinson Road
Thorold, Ontario
Set back from the road and known affectionately as "The Willow Pond" house, this is a 1.2-acre haven that feels miles away but keeps you close to everything that matters. You'll feel the rhythm of life with wide open spaces, mature weeping willows, and a private pond that brings wildlife in the warmer months and skating adventures in the winter. The property stretches generously both front and back, offering quiet corners and open lawns to enjoy year-round. Whether you're relaxing on the front porch or gathered on the back deck, the outdoor lighting casts a warm, inviting glow long after the sun goes down. Step inside the home to a welcoming foyer and a thoughtfully designed side-split layout. The main floor flows from the living room, anchored by a large window, into a light-filled dining area with doors to the backyard. The kitchen overlooks the yard and features crisp white cabinetry, stainless steel appliances, and an island that invites conversation, meal prep, or quiet morning coffee. Just off the dining space is a beautiful sitting room with wood beams overhead, a fireplace, and a picture window that frames the outdoors like a painting. With its own exterior access, this room also works well as a mudroom without losing its charm. Upstairs, 3 bedrooms offer double closets and lovely natural light, while the refreshing 3-piece bath features a deep tub, double sinks, and a large vanity. On the lower level, there's a cozy rec room, a 4th bedroom, and another 3-piece bath with a glass shower. The basement offers great potential as a workshop or storage space, with existing shelving already in place and plenty of room to customize. 2432 Port Robinson Road is a home that inspires you to grow, gather together, and savour every season life has to offer. Updates: Fridge, Stove, Washer (2024), Windows, Plumbing, AC, Kitchen, Bathrooms, Decks, Water Supply/Waterline from Cistern (2022), Eaves & Fascia (2020-2021), Furnace (2012) (id:60365)
3 Lorne Street
Erin, Ontario
Welcome to charming downtown Erin - where in-town convenience and comfort come together on a quiet, tree-lined street just steps from the library, rec centre, the Elora Cataract Trail, local shops & schools. This move-in-ready bungalow is full of features, starting with the heated in-ground pool in the privately fenced backyard, overlooked by a raised deck and completed with a stone fire pit and an adorable board and batten shed! Set on a generous lot with a single garage, double driveway & additional secured parking pad, there's space for all the people and possessions that matter most. Inside, the open-concept main floor flows effortlessly, with a bright living area designed for gathering around the wood-burning fireplace, and an elegant kitchen and dining space so you can be part of the party while you cook! The main-level primary bedroom with 3-piece ensuite offers single-floor ease for downsizers or young families alike, along with two additional bedrooms and a 4-piece family bathroom. Meanwhile, the walk-out lower level adds incredible flexibility, complete with a kitchenette, spacious rec area with gas fireplace, fourth bedroom, den, and a second 4-piece bathroom, ideal as a potential in-law suite! Additional interior highlights include hardwood flooring throughout the main level and laminate flooring through the lower, stainless steel appliances, recessed lighting, and a smart home integration with an Ecobee thermostat. Whether you're a move-up buyer searching for more space, a young family looking for community, or a downsizer dreaming of walkable living without giving up the extras, this is the place where it all comes together in downtown Erin! (id:60365)
375 Elliott Street
Cambridge, Ontario
375 Elliott St, a meticulously maintained home boasting a perfect blend of comfort, functionality, and style, making it an ideal choice for families or anyone looking to enjoy spacious living. As you enter, you are greeted by a warm and inviting atmosphere. The main floor features a large, updated kitchen equipped with modern appliances, ample cabinetry, and a generous island that doubles as a breakfast bar. This kitchen seamlessly flows into an open-concept living room and dining area, perfect for entertaining guests or enjoying quality family time. The design allows for plenty of natural light, creating a bright and airy space that feels inviting. The main floor also includes 2 generously sized bedrooms, with the primary bedroom offering a cheater door ensuite. Venture to the lower level, where you'll find 2 additional bedrooms and a 3-piece bath that is perfect for guests, or a home office. This level also includes a spacious recreation room, ideal for family gatherings, movie nights, or entertaining friends. The lower level is further enhanced by a convenient laundry area, and ample storage space that is currently used as a pantry. This lower level has potential to be an in-law suite or possible rental space with a separate entrance right down to the basement. Recent updates include roof 2015, kitchen 2018, fence 2020, furnace and AC 2021, attic insulation 2025, electrical panel 2025 and more. Outside, the property shines with a beautifully fenced yard, providing a private sanctuary for outdoor activities, gardening, or simply unwinding after a long day. An ideal space for children or pets to play safely. Double garage and driveway offer plenty of parking space, making hosting gatherings hassle-free. Located in a desirable area, this home is close to local amenities, parks, schools, and more, ensuring you have everything you need within reach. Schedule a viewing today and don't miss the opportunity to experience the charm and warmth of this exceptional home. (id:60365)
211 Hardcastle Drive
Cambridge, Ontario
Welcome To 211 Hardcastle Drive! Located in the highly sought-after West Galt Community of Cambridge. This sun-drenched home features an open-concept main floor with powder room, large windows, and upgraded finishes throughout. The kitchen boasts stainless steel appliances, granite countertops, a large island, and seamless flow into the dining and living areas perfect for entertaining or cozy family evenings. Upstairs, discover a spacious primary suite complete with a walk-in closet and a private 4-piece ensuite. Two additional generously sized bedrooms, a second full bathroom, and upper-level family room providing functionality and endless living space. The private backyard Is tastefully landscaped - offering space for summer barbecues, gardening, or enjoying a book under the gazebo. The fully finished basement, completed in 2017, offers a well thought out luxury design with potential for future living space. Located minutes from parks, trails, top-rated schools, and Galt's Gaslight District, with quick access to Highway 401, this move-in ready home is ideal for commuters and families alike. Dont miss your opportunity to own in one of Cambridges most vibrant and growing communities. (id:60365)
187 Guildwood Drive
Hamilton, Ontario
Nestled in the desirable Gurnett neighbourhood located in west mountain, this rare two-storey, 4-bedroom (upstairs) home sits on one of the widest lots on the street (54 ft. wide) and has been well maintained by original owners of 47 years! Massive 32 ft. wide concrete driveway ready for kids play, trailer/boat parking, or 6 vehicles minimum. Spacious master bedroom with ample natural light including window in the walk-in closet. Over 900 sq. feet in the basement, including a 3-piece bathroom, offers great potential for multi-generational living while still leaving room for storage and bonus cold room. New energy-efficient heat pump installed in 2023, new carpet upstairs and main floor living room (2025), several rooms freshly painted, and upstairs bathroom renovated. Hot water tank owned. Enjoy life minutes from Ancaster's meadowlands shopping centre, easy access to the linc and 403, and within boundaries of Gordon Price Elementary School and St. Vincent de Paul Elementary School (french immersion). (id:60365)
1665 Healy Road
London North, Ontario
Welcome to 1665 Healy Road the perfect home for growing families in highly sought-after Hyde Park. This bright and spacious raised bungalow features 5 bedrooms, 3 full bathrooms, and over 2,400 sq ft of finished living space designed for comfort and flexibility. The open-concept main floor offers a family-sized kitchen with island, a sun-filled living and dining area, and generously sized bedrooms. Downstairs, the fully finished lower level offers two additional bedrooms, a full bath, and rec space ideal for kids, in-laws, guests, or even future rental in Major updates include roof (2021) 15years warranty, furnace (2023), freshly painted, BBQ gas line in the backyard. Enjoy a private backyard, attached garage, and peaceful street just minutes from top-rated schools, playgrounds, trails, shopping, and Western University. Whether you're upsizing or buying your first family home, this property checks every box. Safe, spacious, location, value and move-in ready this is where your next chapter begins. (id:60365)
95 Mountain Avenue N
Hamilton, Ontario
STYLISH BUNGALOW w/PRIVATE BACKYARD OASIS ... Tucked away on 95 Mountain Ave N in lower Stoney Creek close to all amenities, including bus routes, shopping & great dining spots, this UPGRADED and move-in ready family home delivers traditional main floor living in one of Stoney Creek's most sought-after neighbourhoods. From the moment you arrive, you'll notice pride of ownership, attention to detail and inviting charm that flows throughout this home. Step inside to find ceramic tile floors, potlights and a spacious living room (hardwood under carpet). The FULLY UPDATED KITCHEN is a showstopper - GRANITE breakfast bar island with double sinks, stainless steel gas stove & appliances, a stunning 3-sided window, granite counters & tiled backsplash, PLUS a handy pantry/servery area. It seamlessly flows into a bright SUNROOM addition with sliding doors to your BACKYARD RETREAT. The yard is truly a staycation dream, complete with an XL interlock patio, lush landscaping PLUS a sparkling INGROUND SALT-WATER POOL in a fully fenced & private setting. The OVERSIZED GARAGE includes great storage and a convenient man door to the yard. Enjoy 2 spacious bedrooms, a LUXURIOUS main bathroom with an oversized glass shower, separate jetted tub, and granite counters PLUS main floor laundry for everyday ease. The lower level expands your living space with a cozy recreation room featuring a gas fireplace & bar area, small bedroom, hobby room (potential bedroom), and additional bath. Upgrades include A/C & high-efficiency furnace (2019), stylish finishes, and 2 bright skylights. This home is the perfect blend of style, function, and lifestyle, just a short walk to downtown Stoney Creek, all amenities, parks, schools, the escarpment, and quick highway access. CLICK ON MULTIMEDIA for video tour, drone photos, floor plans & more. (id:60365)
128 Brian Boulevard
Hamilton, Ontario
Welcome to 128 Brian Boulevard, Waterdown. Your Dream Home Awaits! Discover this beautifully maintained, move-in-ready residence nestled in one of Waterdown's most sought-after, mature neighborhoods, Waterdown West. This charming home offers 1,610 square feet of thoughtfully designed living space, featuring 4 spacious bedrooms and 3 modern bathrooms perfect for families and entertaining alike. Step inside to a bright and airy atmosphere with a stunning, massive dining room bathed in natural light, complete with a cozy fireplace mantel that creates a warm, inviting ambiance for gatherings. The large living room provides ample space for relaxing with loved ones or hosting guests. Enjoy the convenience of a finished basement with an additional bedroom, bathroom, and office, with loads of extra space ideal for a home theater, gym, or additional recreational area. The home boasts numerous updates throughout, reflecting care and attention to detail, ensuring comfort and peace of mind. Backing directly onto a school, this location offers unmatched convenience and tranquility, with lush greenery and a peaceful setting. Whether you're looking for a family-friendly community or a stylish space to call home, 128 Brian Boulevard combines all the essentials with exceptional updates and an unbeatable location. Don't, miss your chance to own this outstanding property in Waterdown's premier neighborhood. Schedule your private showing today (id:60365)
54 Videl Crescent
St. Catharines, Ontario
Stunningly upgraded one of a kind luxurious end unit townhome nestled away on a quiet cul-de-sac only minutes to all amenities. The impressive front foyer with volume ceiling sets an elegant and grand tone that carries throughout the home. Upgraded chef's kitchen with breakfast bar, polished quartz counter tops, pantry, stainless steel appliances including an ultra deluxe Wolf range. Bright open concept living and dining areas with cathedral/vaulted ceilings enhance the sense of space. Main floor powder room and laundry for added convenience. Spacious main floor primary bedroom with ensuite and walk-in closet. The loft hosts an equally spacious bedroom with an ensuite and open den. Exiting through the sliding doors to the backyard you will find a large covered deck perfect for entertaining and enjoying your morning coffee. This home is a true gem don't miss the opportunity to make it yours! (id:60365)
4 Beston Drive
Hamilton, Ontario
Welcome to 4 Beston Street! A versatile 4-bedroom raised bungalow with undeniable curb appeal, nestled in a sought-after family neighbourhood on Hamilton Mountain. Featuring a double car garage with inside access Inside, you'll find a bright and functional layout offering nearly 3,000 sq ft of total living space on both levels. The lower level is primed for a second suite with its own private entrance, separate driveway parking on the side of the home. Large windows, a dedicated bedroom, and separate laundry, ideal for multi-generational living or creating an income-generating unit. Step outside to a sunny, raised patio with a covered section, perfect for relaxing, entertaining, or enjoying the outdoors in any weather. Conveniently located near schools, parks, Mohawk Sports Park, transit, shopping, and restaurants, this is a home that truly checks all the boxes. A solid home with endless possibilities in an unbeatable location. 4 Beston is move-in ready with room to grow. (id:60365)

