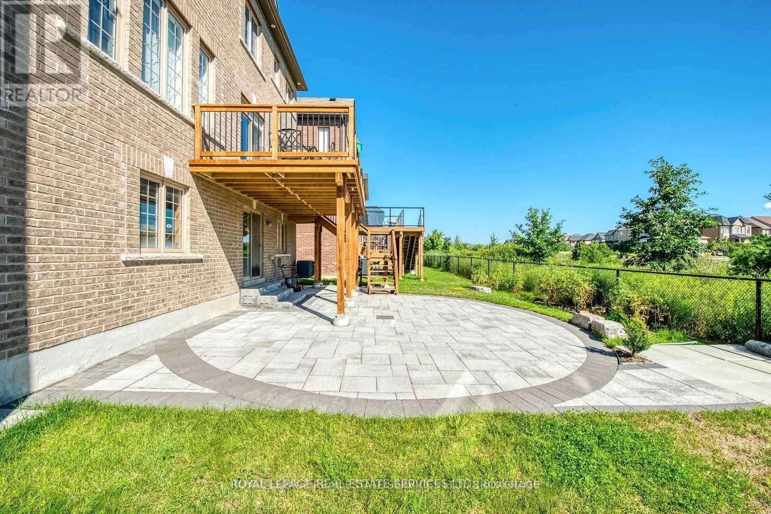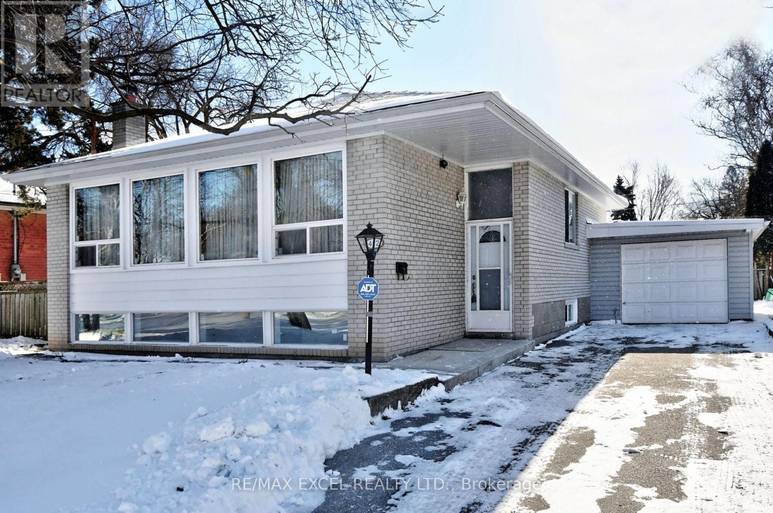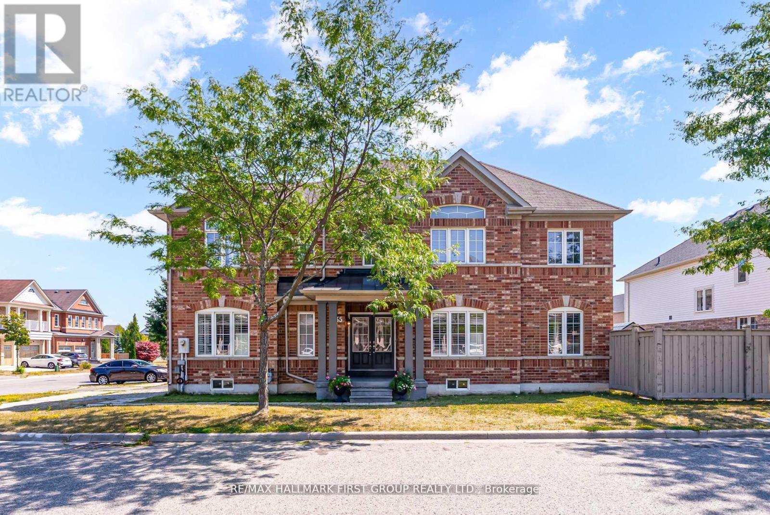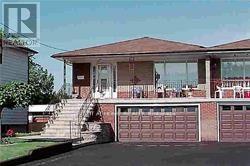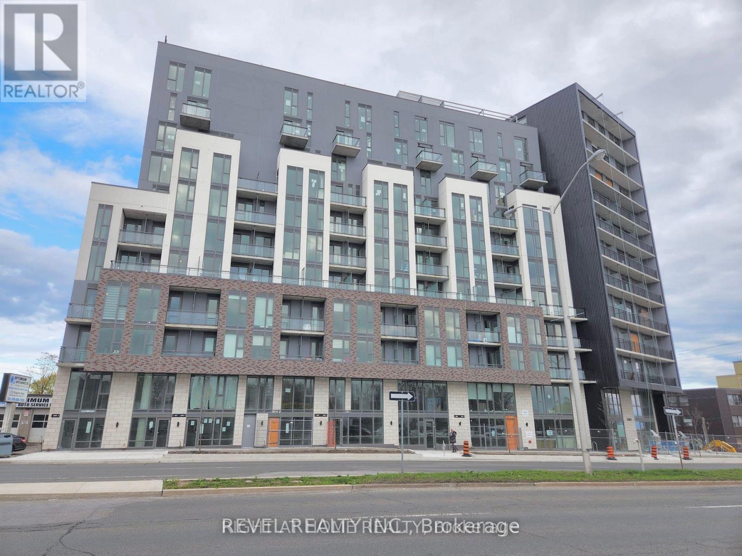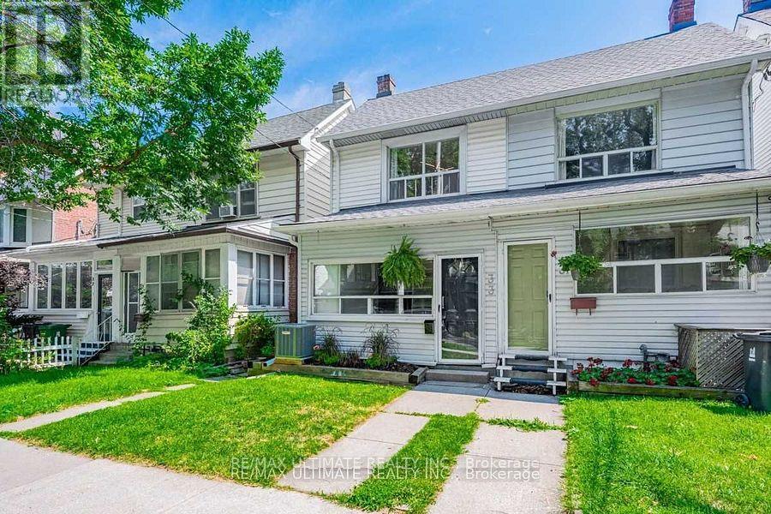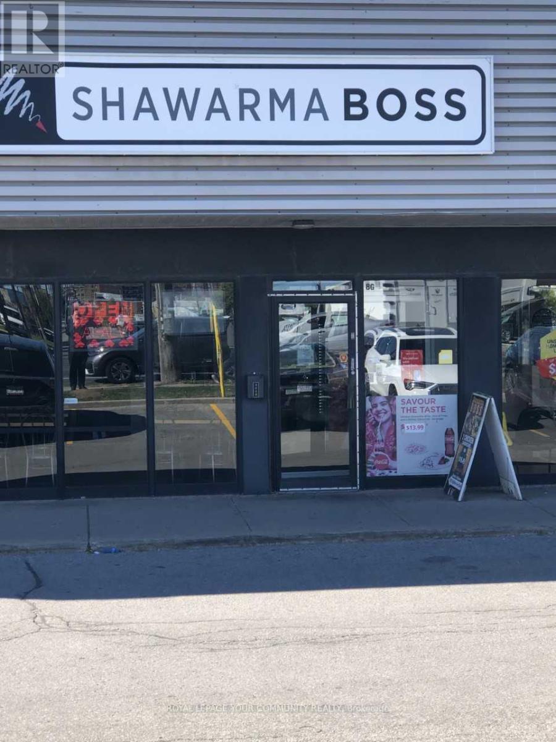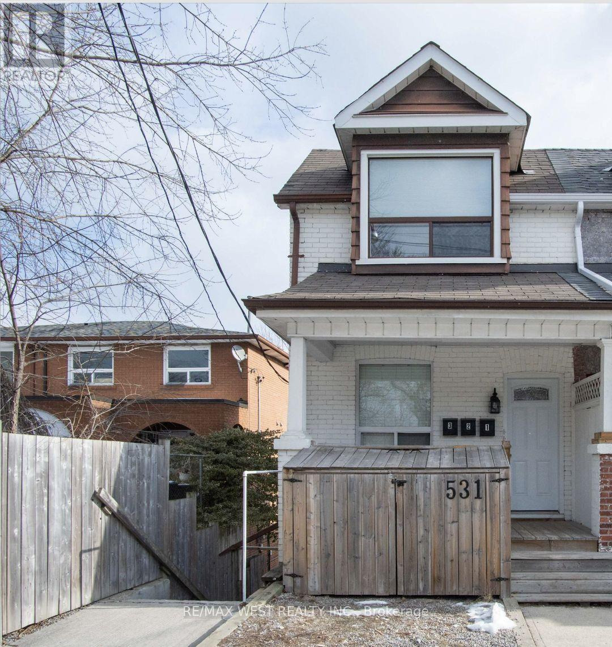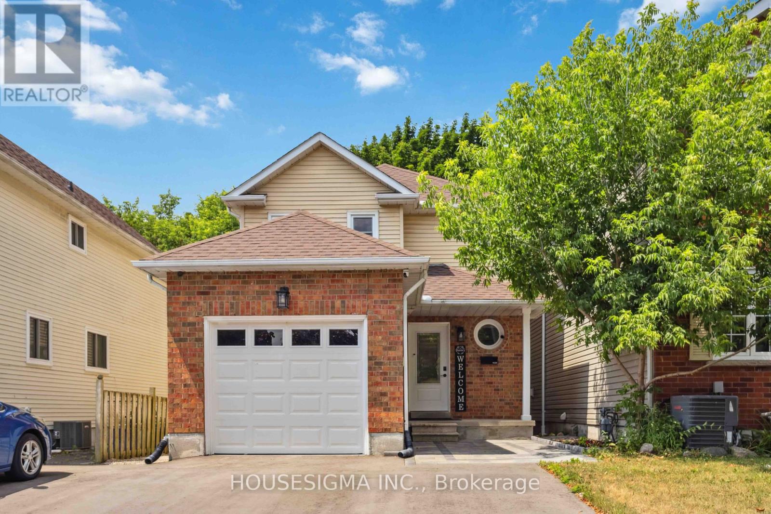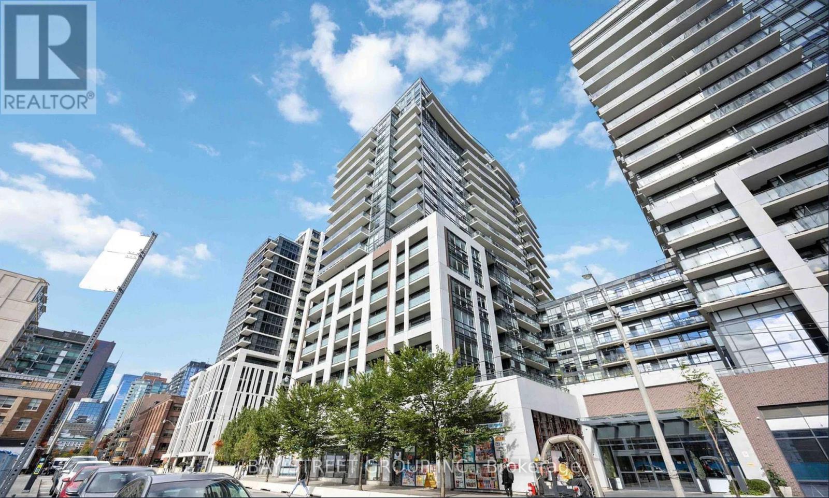69 Card Lumber Crescent
Vaughan, Ontario
Landlord will Consider Short Term or Long Term Tenant. A Detached Home on A Premium Ravine Lot with Walk Out Basement Located on A Quiet Crescent in Prestigious and Friendly Neighborhood. East Facing Large Sundeck with Stairs Leading to The Backyard Overlooks Stunning Ravine Views! Open Concept Living Room and Dining Room with Coffered, Family Overlook Ravine, Luxury Kitchen W/Server Area & High-End Appliances. 4 Large Bedrooms With 3 Full Baths On 2nd Level. Excellent Layout, 10' Smooth Ceiling On 1st Floor & 9' On 2nd Floor. Upgraded Engineering Hardwood Floors on Main Floor, Oakwood Spiral Stairs W/Iron Pickets, Pot Lights on Main Level. Interlocking Front Walkway & Patio in Backyard. Long Driveway W/No Sidewalk. Enjoy The Privacy in The Natural Beauty and Especially The Sunrise from The Large Deck. The Home Is Conveniently Located Close to School, Parks, Creeks, Hwy427, Shopping Plaza. (id:60365)
Bsmt - 412 Balkan Road
Richmond Hill, Ontario
Beautifully Renovated Basement Featuring 2 Bright Bedrooms and 1 Full Washroom. Upgraded Laminate Flooring Throughout, Brand New Kitchen with Granite Countertops. Spacious Living Area with Fireplace and Above-Grade Windows. Located in the Highly Sought-After Crosby Community, Close to Top-Ranked Bayview High School, Shopping Centres, Walmart, and GO Transit. Please Note: Backyard is Excluded. Utilities are Split 1/3 for the Basement if Occupied by One Tenant, and 1/2 if More Than One Person Resides. (id:60365)
73 Eakin Mill Road
Markham, Ontario
Stunning 4-Bedroom Home in Prime Wismer Location: Welcome to this elegant 4-bedroom detached home in the highly sought-after Wismer community. Spanning over 2,900 sq. ft., this property offers a perfect blend of style and functionality. Upgrades & Features: Brand-new hardwood flooring on the second floor (Feb 2025). Main-floor office & second-floor den ideal for work or study. Hardwood flooring throughout the main floor with an oak staircase. Spacious primary bedroom with a luxurious 6-piece ensuite and double sink. California shutters on all windows for added privacy and elegance. Upgraded kitchen with extended cabinets, granite countertops, and an undermount double sink. Smooth ceilings on both levels Prime Location:- Top-ranked school zone: Donald Cousens PS & Bur Oak SS Close to shopping, transit, and recreation. Don't miss this incredible opportunity to own a beautiful home in one of Wismers most desirable neighborhoods! (id:60365)
35 Elliottglen Drive
Ajax, Ontario
Stunning, light-filled all-brick 4+1 bedroom home situated on a premium corner lot in a highly desirable North Ajax neighborhood. This beautifully renovated home offers a spacious (2075sq ft), open-concept layout with formal living and dining rooms, a custom feature wall in the Family Room W/ gas fireplace, luxury vinyl floors throughout, potlights, and California shutters. The Large Chefs Kitchen Is Overlooking Family Room And Completely Upgraded W/Custom Soft Closing Cabinets, Pantry, Marble Floors, Quartz Counter & Backsplash w/ walk out to large Yard. Oak Staircase Leads To 4 Large Bedrooms On Second Floor Plus A Den Perfect For Home Office/Study Or Media Room. King Size Primary bedroom features huge walk in closet & 4 Pc Ensuite Bath. Also Convenient 2nd Floor Laundry Makes For The Perfect Layout! The Separate Entrance From Home To Garage Leads Directly To The Lower Level Which Awaits Your Personalized Touches. Fantastic Family Friendly Location Walking Distance To Top Ranked Schools, Audley Rec Center, Shops, Bank, Transit & Deer Creek Golf. Extended Interlocking Allows 3 Car Parking. Furnace / AC - 2024 (id:60365)
590 Birchmount Road
Toronto, Ontario
3 Bedrooms Semi detached with 2 full wash rooms and spacious living,kitchen and all bed rooms wide almost 1600 sf area,Ample parking 2 in garage and 2 on driveway,all aminities neat to house (id:60365)
313 - 90 Glen Everest Road
Toronto, Ontario
Welcome to 90 Glen Everest Rd, a beautifully designed 1-bedroom + den suite in a new building, offering a spacious open-concept floor plan with 9-ft ceilings and sleek laminate flooring throughout. The modern kitchen is equipped with ample cabinetry, stylish stone countertops, and premium finishes, making it perfect for everyday living. Conveniently located with bus service right at your doorstep, providing easy access to Warden and Kennedy subway stations. You'll be steps away from grocery stores, restaurants, cafes, and places of worship, ensuring all your essentials are within reach. Enjoy a short drive to Scarborough Heights Park, Scarborough Town Centre, and the stunning Scarborough Bluffs Park, where you can take in breathtaking lake views and nature trails. This unit is perfect for professionals, couples, or anyone looking to experience modern living in a vibrant community. (id:60365)
Main - 33 Alton Avenue
Toronto, Ontario
Main & Second Floor Lease | 3-Bedroom Leslieville Gem backing onto large green space, Heat, hydro, water and parking included !!Welcome to this beautifully renovated 3-bedroom home in the heart of Leslieville, perfectlyplaygrounds. Stroll to Queen Street East for Leslieville's trendy cafés, boutique shops,ideal for relaxing or entertaining. Enjoy 2-car parking and the unbeatable convenience offloor suite features a brand-new kitchen with modern stainless-steel appliances, new flooring throughout, and a fully updated 2nd-floor bathroom. Thoughtfully designed for comfort and style, this home offers incredible closet and storage space, and a private deck and backyard ideal for relaxing or entertaining. Enjoy 2-car parking and the unbeatable convenience of being steps to Greenwood Park, complete with skating rinks, sports fields, a dog park, and playgrounds. Stroll to Queen Street East for Leslieville's trendy cafés, boutique shops,restaurants, and weekend farmers' markets. Excellent transit options with TTC streetcar and bus routes nearby, plus easy access to the DVP and Lakeshore for quick commutes downtown.Don't miss your chance to call this charming, fully renovated Leslieville family home yours! (id:60365)
8g - 1921 Eglinton Avenue E
Toronto, Ontario
Rare opportunity to own a well and easy established restaurant with over 10 years of successful operation. Fully equipped restaurant and ideal as family run business. Located in a plaza with high volume of traffic with lots of parking and close to LRT. Attractive lease. Statements and list of chattels are available upon request for serious Buyers. Lease term until June 30, 2030 with a 5 year option. Monthly rent around $4,610 includes T.M.I. There is rent escalation. Seller retiring but will stay to train Purchaser to keep business in good standing. (id:60365)
Lower Unit - 531 Woodbine Avenue
Toronto, Ontario
Enjoy beach living in this bright, spacious 2-bedroom apartment just a 10-minute walk from the shore. The eat-in kitchen opens onto a private deck overlooking a peaceful backyard ideal for morning coffee or evening relaxation. Private entrance, dedicated storage, and coin-operated laundry in the basement add convenience. Perfect for professionals, couples, or small families seeking comfort and a prime location. Deck off kitchen is 3.03ft x 1.76ft (id:60365)
295 Arthur Street
Oshawa, Ontario
Exciting Investment Opportunity Or Owner Occupy A Unit & Let The Rents From The Other Units Help Fund Your Mortgage. Beautifully Renovated Triplex + Bonus 4th Apt In Basement .Modern Open Concept Like Feel Throughout All Units. 2-2 Bedroom Units (On Main & 2nd Floors), 1-1 Bdrm Unit On Upper Floor Plus A Bonus 1 Bdrm Basement Apt W/ Separate Entrance At Rear. 3 Units Currently Rented By Long Term Tenants. All Month To Month. 1st Floor 2 Bdrm Unit With Walkout From Kitchen To Rear Yard Will Be Available As Of Dec 23rd For A New Owner To Owner Occupy Or Re Rent. Many Updates: Roof, Furnace, C/Air, Bathrooms, Kitchens, Floors, Appliances, Gutters& Downspouts. As Per Seller: Hardwired, Interconnected Smoke & Co2 Alarms, Ceilings In Units Have 5/8 Drywall W/ Soundproofing. Coin Operated Laundry On Premises. Home Inspection Report Available Floor Plans & Income Statement Attached. (id:60365)
1430 Palmetto Drive
Oshawa, Ontario
Stunning, 2021 renovated 3-bedroom, 4-bathroom detached home in one of North Oshawa's most sought-after mature neighbourhoods. Situated on a premium lot with no front or rear neighbours, this home backs onto Ritson Fields, a sprawling, city-maintained open space perfect for family play, walking trails, and community recreation. Step inside to discover a completely modernized interior featuring: Custom-designed solid maple kitchen with solid plywood shelving premium quartz countertops, upgraded gas stove, soft-close hardware, crown moulding, and built-in features like dual lazy Susans, spice rack, tip-out trays, and custom pantry All bathrooms fully renovated, including a master ensuite with glass-enclosed shower and elegant tile work Premium flooring installed in an elegant herringbone pattern on the main floor Smooth ceilings throughout the house Upgraded LED pot lighting, and designer accents throughout main floor, including a stained wood wall in dining and a natural stone fireplace wall with built-in 60" electric fireplace in living room Refinished oak staircase, new patterned carpets upstairs, and custom walk-in closet in primary bedroom Finished walkout basement with separate entry, full bathroom, and in-law suite potential Major upgrades include: New ductwork, Lenox furnace & AC (2021) New widened entry door, insulated garage door, and patio door (2021) Widened 4-car driveway (2024) + interlocked front porch (2023) Finished basement with vinyl plank flooring, tiled laundry, pot lights, and flat ceilings Located minutes from top-rated schools, shopping, transit, and major amenities. Truly turnkey, no expense spared. Just move in and enjoy modern living in a family-friendly community. (id:60365)
1712 - 460 Adelaide Street E
Toronto, Ontario
*417 Sf Studio + 1 Bicycle Locker At Axiom By Greenpark ** Amazing South View ** 9 Ft Floor To Ceiling Windows ** Hardwood Floors Thru-Out ** European Style Kitchen With Quartz Counter & Glass Backsplash ** Large Living Room Walk To Balcony ** 24 Hrs Concierge/Security ** Stunning Main Floor Lobby Lounge ** Steps To St. Lawrence Market, Ttc, Ryerson, George Brown College, Shopping, Sugar Beach, Cafes/Diners ** (id:60365)

