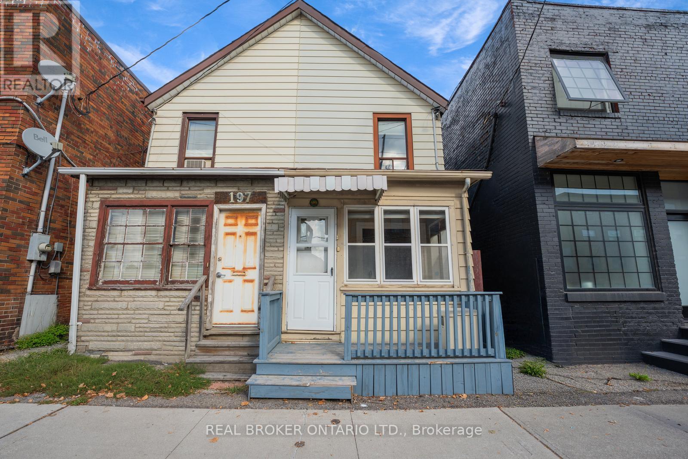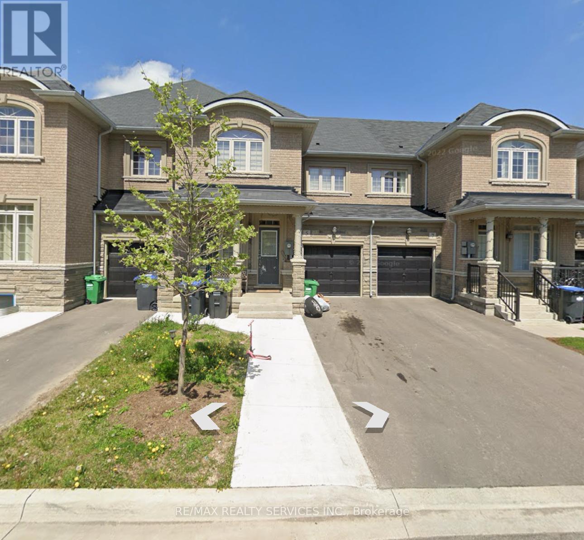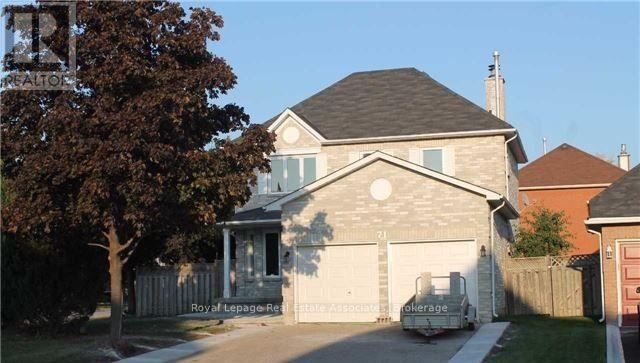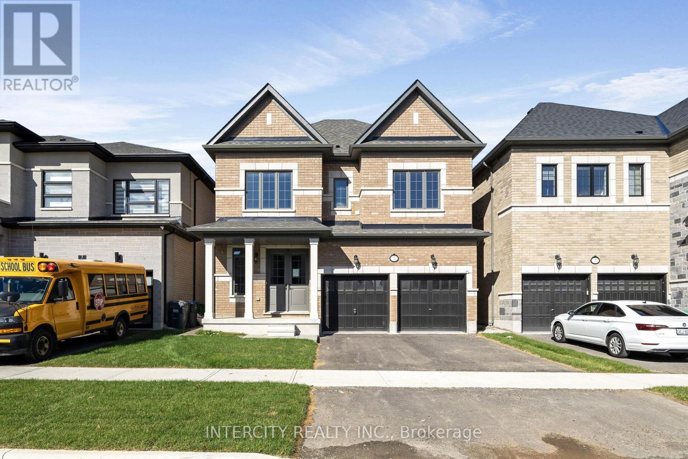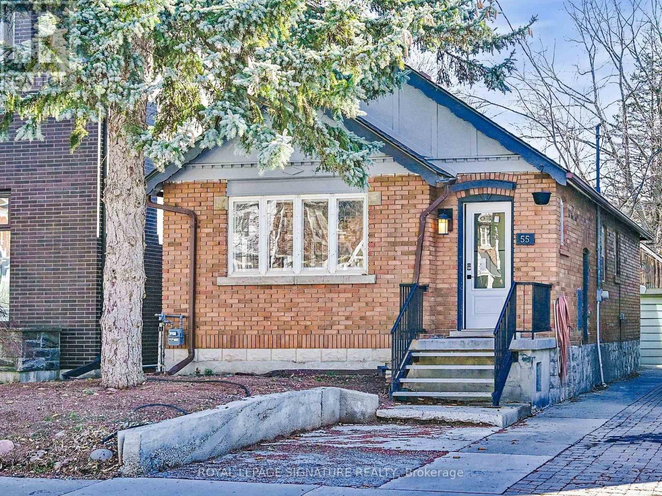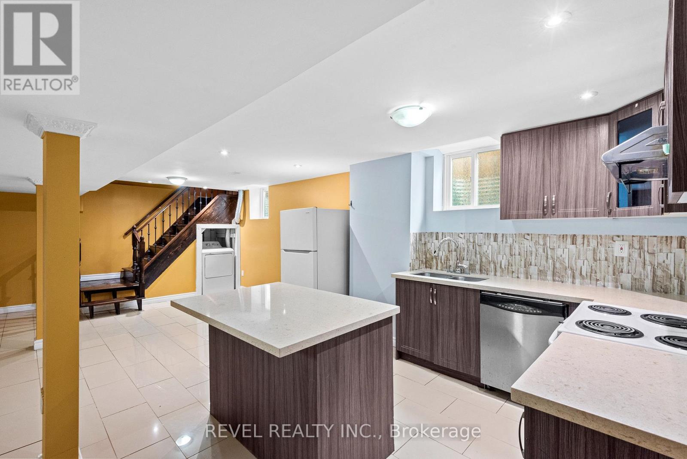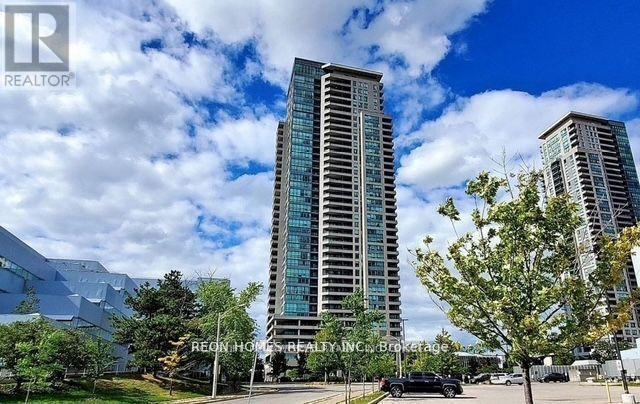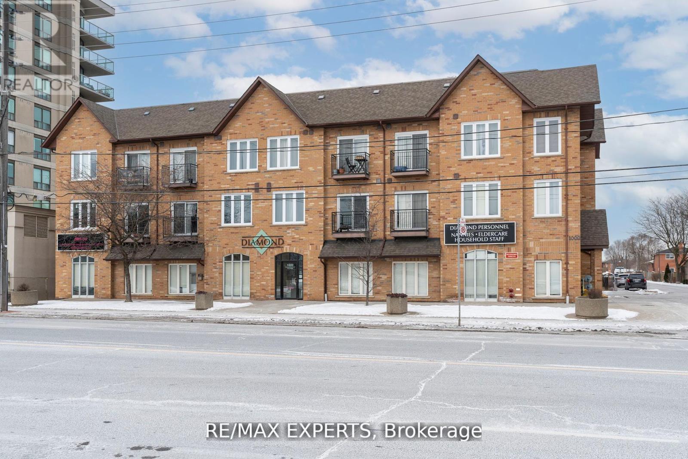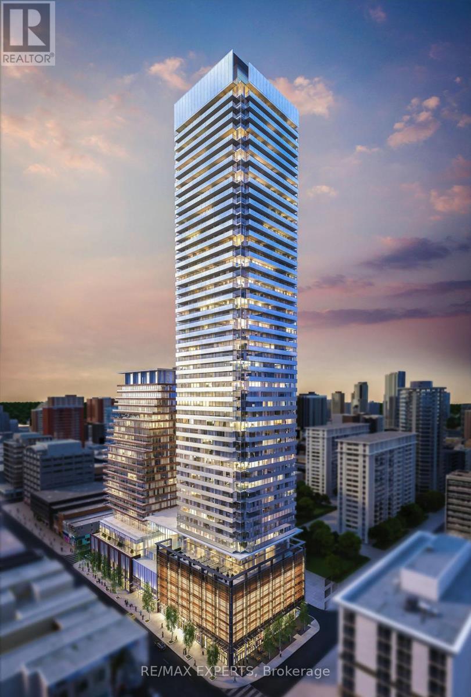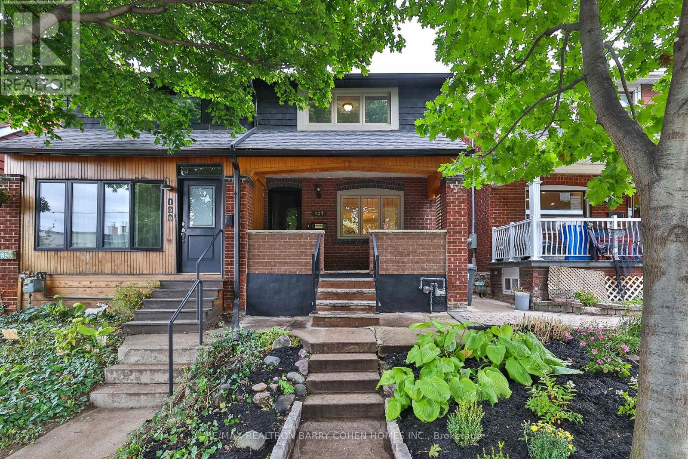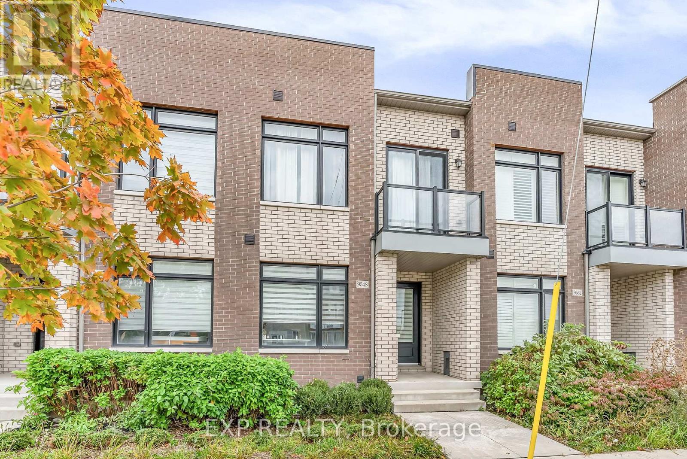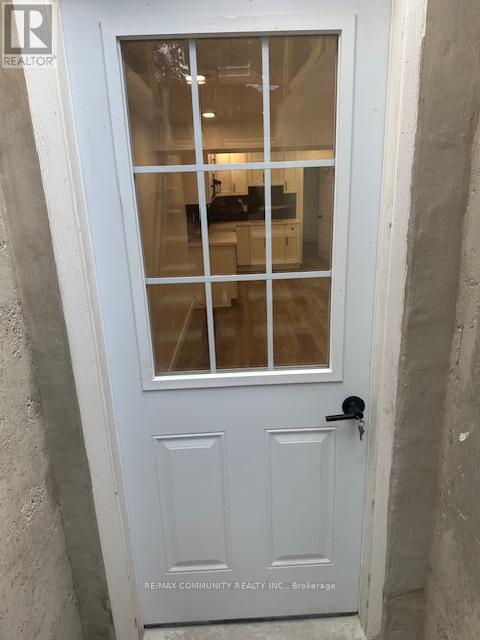195 Islington Avenue
Toronto, Ontario
Discover the charm and potential of this sun-filled semi-detached gem, perfect for first-time buyers, savvy investors, or anyone eager to step into the freehold market. Enjoy a beautifully renovated kitchen, spacious principal rooms, and a private backyard ideal for relaxing or entertaining. The property also features a detached garage and exciting potential for a laneway house, offering even more value and opportunity. Surrounded by new neighborhood developments, this home promises instant equity growth and long-term upside. Located just moments from shops, the lake, major highways, and public transit, it's a perfect blend of comfort, convenience, and future potential. 195 Islington Ave - where opportunity meets lifestyle. (id:60365)
5 Hines Street
Brampton, Ontario
Stunning 4-bedroom townhome Located in a Family Friendly in Northwest Brampton. The main floor boasts 9ft Ceilings, Gleaming hardwood floors, Oak Staircase , Separate Living And Family Room With Open Concept Kitchen And Breakfast Area, Granite Countertop, S/S Appliances, Large Centre Island, 2nd Floor Offers 4 Spacious Bedrooms. Master Bedroom With 5 Pc EnSuite. New Laminate Flooring, Close To all Amenities, Mnts To Bus Stops, Schools. This is your ideal family home!Do Not Miss This One. (id:60365)
Bsmt - 71 Drinkwater Drive
Brampton, Ontario
Great Location!!! Beautiful 2 Bedroom Basement Apartment In Highly Sought After West Brampton Neighbourhood. Laminate Throughout, S/S Appliances In Kitchen. Separate Own Laundry For The Tenant. Close To Transit. Schools, Plazas & Hwy 407,401 This One Won't Last! (id:60365)
5 Kessler Drive
Brampton, Ontario
Welcome to the prestigious Mayfield Village. Discover your dream home in The Bright Side community, built by the renowned Remington Homes. This elegant Bayfield Model, offering 2397 sq. ft., is filled with luxurious upgrades. Step inside to soaring 9.6 ft smooth ceilings on the main floor and 9 ft on the second, with a bright open-concept layout designed for modern living. The home features 5 3/16 luxury hardwood flooring throughout the home except where tiled, an electric fireplace with a stunning waffle ceiling in the family room. You'll find upgraded tiles, stained stairs with elegant metal pickets, and inspired kitchen complete with upgraded kitchen cabinets, deep fridge enclosure, pots and pan drawers and a microwave shelf. This home is truly a showcase of elegance and comfort. Don't miss the opportunity to make it yours! (id:60365)
55 Banff Road
Toronto, Ontario
Location Location Location! This Wonderful Bungalow Is located in a 26 FEET frontage , 150 feet DEEP lot size and Is Convenient To Absolutely Everything:Transit, Schools, Shops,Restaurants, Parks, Hospital. Special Larger Than Normal Lot Surrounded By Multi Million Dollar Homes.Perfect For The First Time Buyer, Downsizer, Singles, Couples Or A Great Investment Opportunity. Note The School District Maurice Cody!Marty From Laneway House Has Indicated This Property Has Potential For A Garden Suite. Freshly painted , New kitchen ,New appliances and New flooring (id:60365)
Bsmt - 1005 Sandcliff Drive
Oshawa, Ontario
Welcome to 1005 Sandcliff Drive in Oshawa, a spacious and beautifully maintained home (basment) offering versatility, comfort, and style. A fully finished basement with three additional bedrooms, a second kitchen, and a full bathroom. Located in a family-friendly neighbourhood close to parks, schools, transit, and shopping, this home is move-in ready and offers exceptional value. (id:60365)
709 - 50 Brian Harrison Way
Toronto, Ontario
This Shared Property Offers A Spacious Bedroom With A Private Washroom And A Shared Kitchen. This unit is ideal for female tenants, welcoming female students and single women. The current roommate is a female, creating a comfortable and secure living environment for women. The Unit Comes Fully Furnished With A Comfortable Bed, And Essential Appliances, Making It Move-In Ready For Your Convenience. Located In One Of Scarborough's Most Sought-After Areas, This Property Is Just Steps Away From Scarborough Town Centre (STC), TTC Bus Terminal, GO Transit, And Easy Access To The 401 Highway. Enjoy Nearby Amenities Including A Library, YMCA, Civic Centre, And A Variety Of Shopping And Dining Options. For Students, There's A Direct Bus To The University Of Toronto Scarborough Campus, And Express Routes To Seneca College And Centennial College. The Building Features 24-Hour Security, An Indoor Pool, a Party Room, a Gym, Visitor Parking, And More. Everything You Need Is Right Here! No Pets, No Smoking, Please. (id:60365)
206 - 1000 Sheppard Avenue W
Toronto, Ontario
Welcome to this beautifully renovated condo where modern design meets everyday comfort. Flooded with natural light from expansive windows, this bright and airy home offers a stylish open concept layout perfect for both entertaining and unwinding. Enjoy upscale finishes throughout, including sleek flooring, custom cabinetry, and elegant quartz countertops in the kitchen. The spacious bedroom features ample closet space, while the spa inspired bathroom adds a touch of luxury to your daily routine. situated in the desirable Bathurst Manor community, you'll love the convenience of nearby shops, dining, parks, major highways, and public transit all just moments away. Whether you're a first time homebuyer, downsizing, or looking for a city retreat, this condo is the perfect place to call home! (id:60365)
1610 - 18 Maitland Terrace
Toronto, Ontario
Welcome to the Teahouse Condos. Spacious 1 Bedroom plus Den Suite Features Designer Kitchen Cabinetry With Stainless Steel Appliances & Stone Counter Tops. Bright Floor-To-Ceiling Windows With Laminate Flooring Throughout. Steps To The University Of Toronto, Ryerson, George Brown, Hospital Row, Queens Park, T.T.C., Subway, Bloor Street - Yorkville Shopping. (id:60365)
107 Atlas Avenue
Toronto, Ontario
Welcome To 107 Atlas Avenue! This Charming Home Combines Classic Character With Thoughtful Modern Updates In One Of Torontos Most Sought-After Neighbourhoods. Prime Humewood Locale! The Renovated Kitchen Features Sleek Finishes And A Functional Layout With A Walk Out To The Gardens And Deck. Graciously Proportioned Principal Rooms. Open Concept Living Room/Dining Room And Gleaming Hardwood Floor. Upstairs, You'll Find Three Spacious Bedrooms And Ample Storage, Providing Comfort And Practicality For Everyday Living. The Expansive Primary Bedroom Is A Rare Retreat With Generous Closet, And Windows That Fill The Space With Natural Light. Fabulously Updated Basement Offers Valuable Extra Living Space With A Recreation Room, Home Office, Or Nanny Room And So Much Storage! The Low-Maintenance Backyard Is Perfect For Relaxing Or Entertaining, And The Rare Parking Spot Makes City Living That Much Easier. Enjoy The Charming Front Porch And Great Curb Appeal, All Just Steps To The Trendy Shops And Eateries Along St. Clair West. Nestled In The Coveted Humewood Public School District, This Home Offers The Ideal Blend Of Community, Convenience, And Comfort. (id:60365)
9548 Weston Road
Vaughan, Ontario
Welcome to 9548 Weston Road, an executive freehold townhome offering just over 3,000 sq ft of refined living space in Vaughan's prestigious Vellore Village. Thoughtfully designed for modern families, this upgraded home blends elegance, functionality, and premium finishes, featuring a 2-car garage, multiple outdoor walkouts, and a finished lower-level suite. The main floor boasts 10-foot smooth ceilings, an elegant waffle ceiling in the Great Room, and engineered hardwood floors throughout the main and upper levels. The chef-inspired kitchen is equipped with top-of-the-line JennAir stainless steel appliances (including a gas stove), granite countertops, an extended breakfast bar, and custom cabinetry that balances form and function. The Great Room features a cozy gas fireplace and opens to a spacious 20' 11' terrace - perfect for outdoor dining and entertaining. Convenient main-floor laundry and direct garage access add everyday ease. Upstairs offers 9-foot ceilings, a primary retreat with His & Hers walk-in closets, a private balcony, and a spa-inspired 5-piece ensuite featuring a freestanding soaker tub, frameless glass shower, and quartz finishes. Two additional bedrooms provide generous space - including one with its own balcony walkout - ideal for family or guests.The fully finished lower level adds versatility with pot lights throughout, a bedroom, full bath, and kitchenette - perfect for a nanny suite, in-law suite, or independent guest quarters. Tech-savvy buyers will appreciate hardwired internet in every room for seamless connectivity. Located steps from St. Jean de Brebeuf Catholic High School, minutes to Vaughan Mills, Canada's Wonderland, Highways 400 & 407, and Cortellucci Vaughan Hospital, this home offers the perfect blend of luxury, lifestyle, and location - delivering the space of a detached home with the ease of townhome living in one of Vaughan's most desirable communities. (id:60365)
37 Fieldcrest Avenue
Clarington, Ontario
This newly renovated legal basement apartment offers two spacious bedrooms plus a versatile den that can be used as a home office, study, or guest room. Bright and cozy, the unit is self-contained and well laid out, with large windows and a glass entrance door that allow natural light to flow throughout the space. It includes two driveway parking spots and shared access to the backyard. Ideally located, the apartment is just a short 1km walk to transit, a 6min drive to Highway 401, and close to schools, shopping, dining, and all amenities. Conveniently situated adjacent to Oshawa, it is available immediately and welcomes young professionals, students and gainfully employed newcomers. (id:60365)

