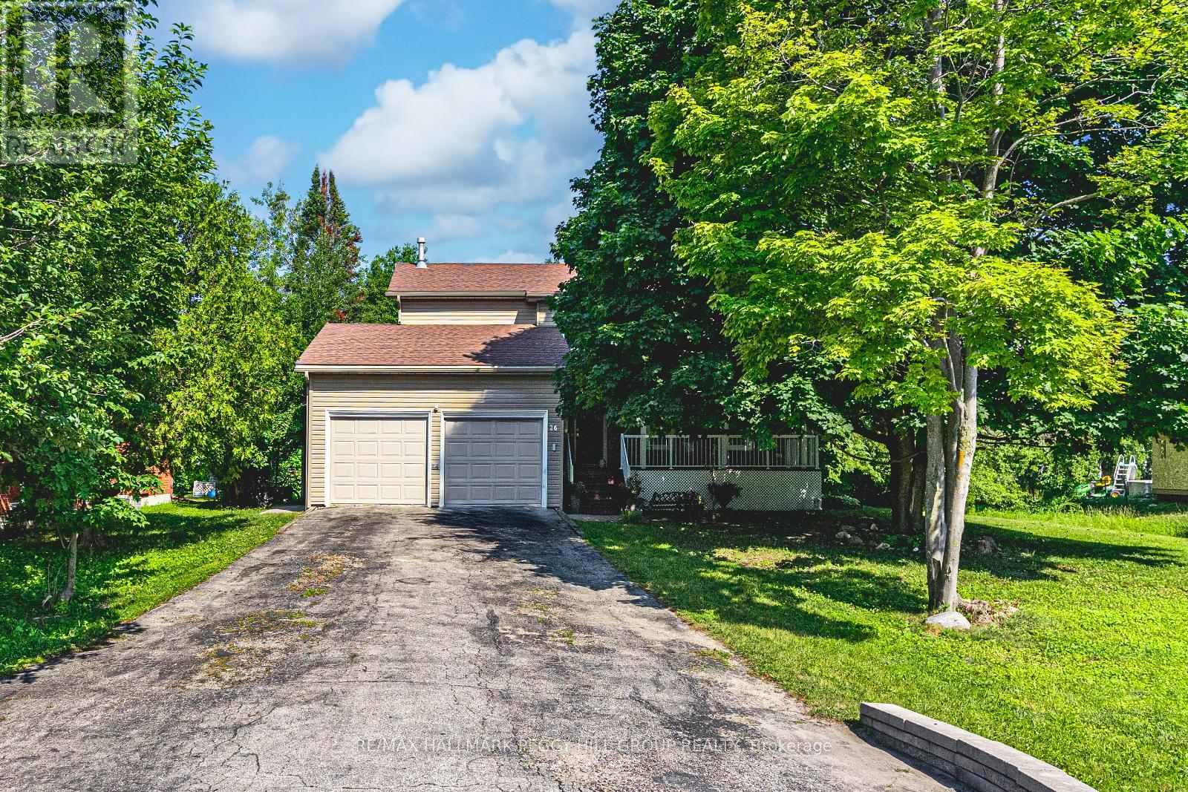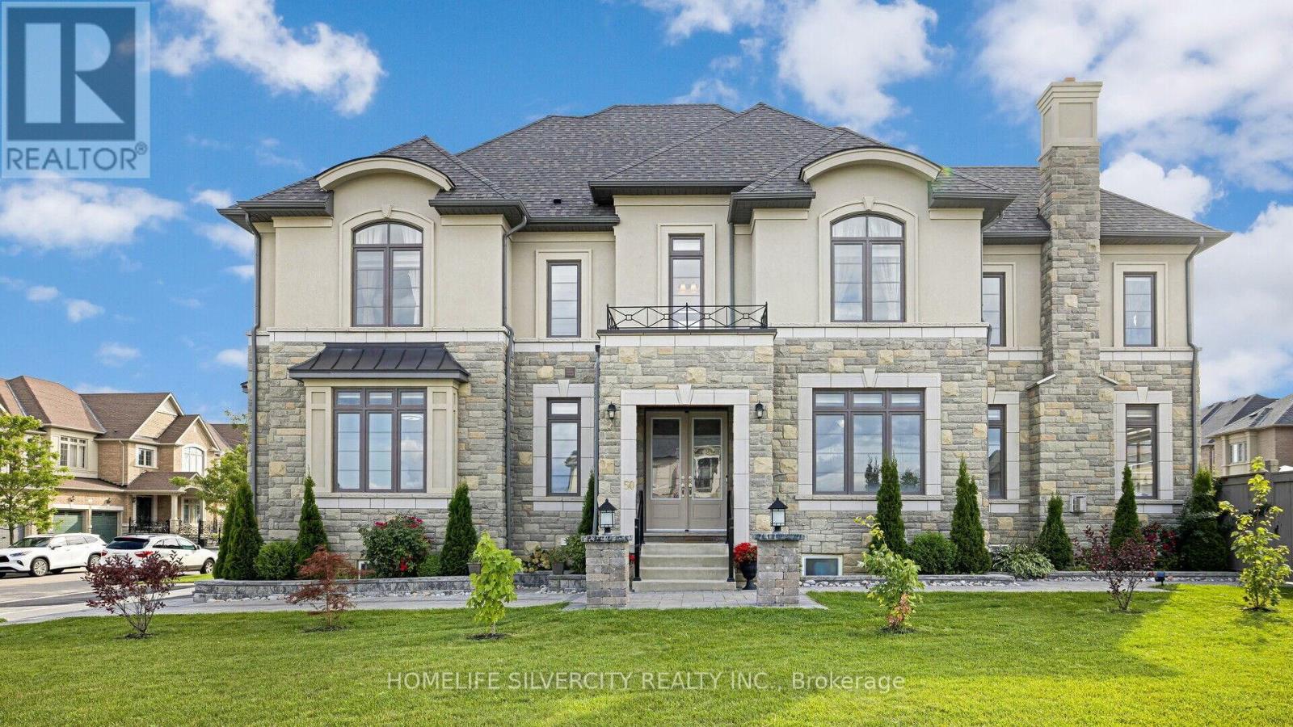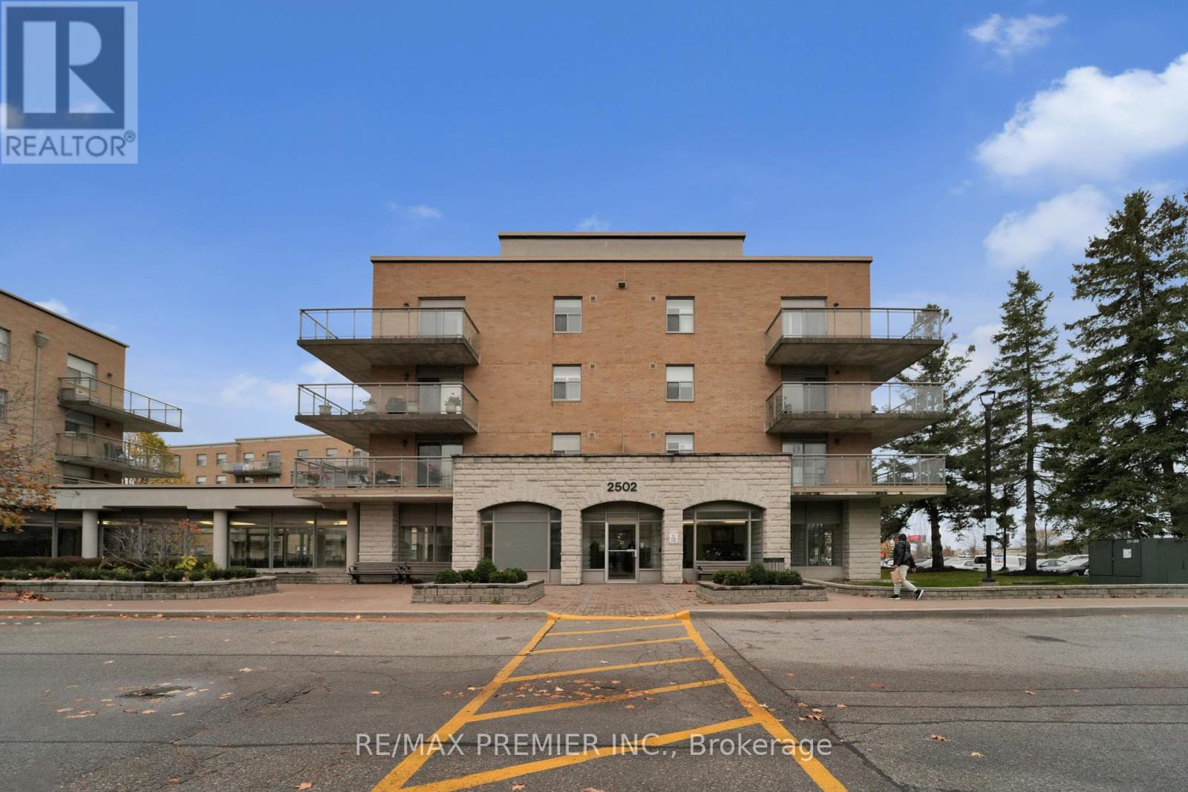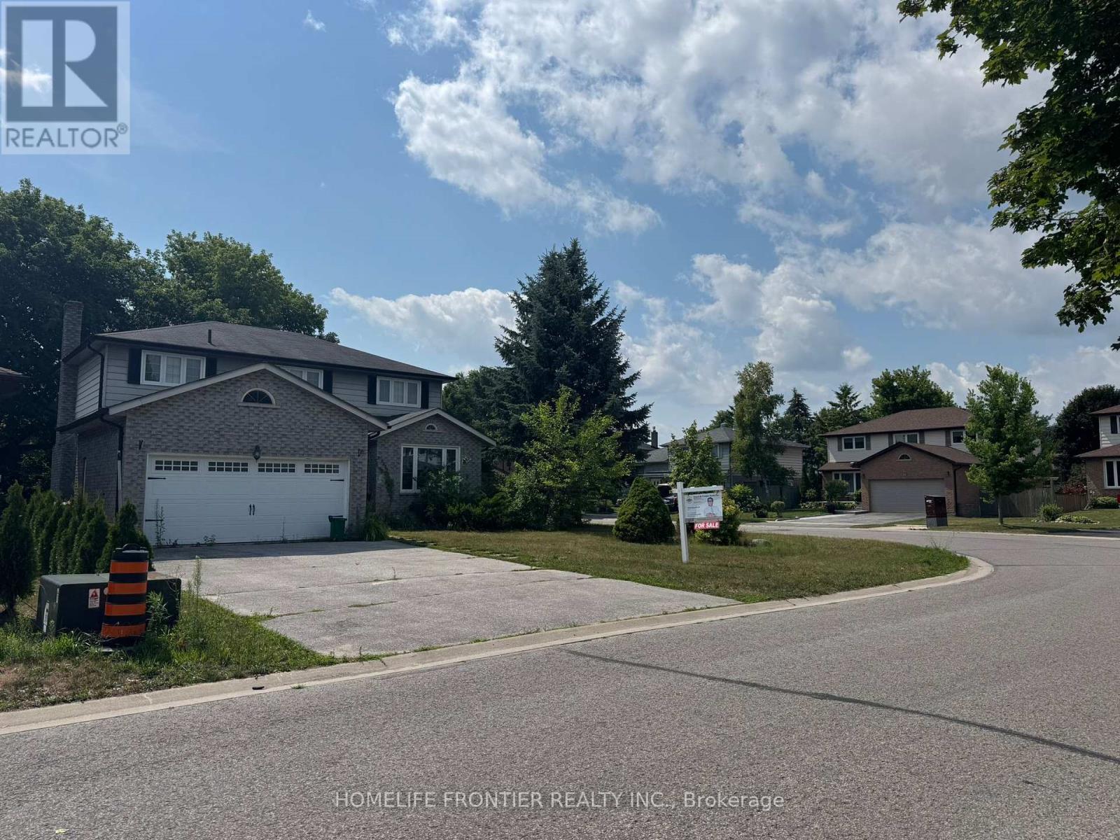4 Cumberland Court
Oro-Medonte, Ontario
Refined country living in Braestone, Oro-Medonte, with over $300,000 in upgrades and a $20,000 buyer incentive at closing. Set on the quietest cul-de-sac in Braestone, 4 Cumberland Court is a rare offering of style, substance, and setting. Backing onto a tranquil forest, this Thoroughbred model features a professionally finished walkout lower level that extends the living space and adds functionality. Outside, enjoy one of the largest covered decks in Braestone; 700 sq ft of outdoor living space overlooking your private yard. The property is framed by $150,000 in mature trees, ensuring both privacy and beauty year-round. Inside, no detail has been spared: upgraded chef's kitchen, plenty of oversized windows, and a main-floor primary suite all speak to quality and comfort. Additional features include a fully landscaped English garden, family-sized hot tub, generator system, insulated garage, and security system. And here is the bonus: the sellers are offering a $20,000 buyer incentive at closing. Use it for décor updates, closing costs, or your personal finishing touches. Country charm, luxury upgrades, and flexibility to make it yours - this is Braestone at its best. (id:60365)
26 Royal Beech Drive
Wasaga Beach, Ontario
EXPERIENCE PEACEFUL BEACH TOWN LIVING ON A BEAUTIFUL TREED LOT! Dreaming of a peaceful spot just minutes from the beach? This family-friendly home in the Blueberry Trails neighbourhood offers laid-back living, a bright open layout, and a private backyard retreat built for making memories. Enjoy close proximity to shops, restaurants, the arena, everyday essentials, and the worlds longest freshwater beach. Set on a 60 x 180 ft treed lot surrounded by mature trees, this home offers privacy, a double-wide driveway, and an attached double-car garage with a convenient side door. The covered front porch creates a warm welcome, while inside, over 2,200 finished square feet of living space awaits. The open-concept main floor is filled with natural light, soaring vaulted ceilings, updated flooring, and a walkout to the back deck. The kitchen features stainless steel appliances, ample cabinetry, a double sink, tile floors, and generous counter space. The main floor also features a full bath, ideal for guests or busy family life. The primary bedroom presents double closets and an ensuite bathroom. A second bedroom, with a walk-in closet, and a third bedroom share a well-appointed 4-piece bath with an updated vanity. The lower level adds even more appeal with a spacious rec room thats perfect for movie nights, a fourth bedroom for guests or family, and another full bath for added convenience. Step outside and experience your own private backyard oasis. Surrounded by towering mature trees, this space is the ultimate place to relax and entertain. Lounge in the sun on the expansive deck, unwind in the shade under the hard top gazebo, or take a refreshing dip in the pool. When the evening sets in, gather around the fire pit, enjoy a peaceful soak in the hot tub, and take in the stars above. Two sheds provide extra storage for all your outdoor essentials, making this backyard as functional as it is relaxing. This #HomeToStay is your very own staycation, every day of the week. (id:60365)
64 Woodcrest Road
Barrie, Ontario
EXECUTIVE CUSTOM-BUILT BUNGALOW ON AN EXPANSIVE LOT WITH A PARK-LIKE BACKYARD & WALKOUT BASEMENT WITH IN-LAW POTENTIAL! Live large, entertain effortlessly, and indulge in luxury - this custom-built ranch bungalow is anything but ordinary. Tucked into a coveted neighbourhood where mature trees line every street and executive homes exude quiet prestige, this stunner offers over 3,100 fin sq ft of beautifully finished living space on a spectacular 75 x 149 ft lot that feels like your own private park. Step through the double doors into a space crafted for grand entertaining and everyday ease. The open-concept layout flows seamlessly beneath crown moulding and pot lights, grounded by hardwood floors and anchored by a soaring cathedral ceiling in the great room, where a bay window frames the greenery, and a gas fireplace adds a touch of warmth. The kitchen presents white cabinetry topped, granite countertops, stainless steel appliances, an island, breakfast peninsula, plus two walkouts to the backyard oasis. Picture summer nights under the stars, laughter echoing from the two hardtop gazebos, dinner sizzling in the covered BBQ area, and fireworks over Kempenfelt Bay lighting up the sky. The primary suite invites relaxation with a walk-in closet and a 5-pc ensuite featuring a soaker tub, separate shower, and dual vanity. A main floor office is perfect for remote work, or can be used as a guest bedroom. The finished basement delivers space and versatility with 9 ft ceilings, a wet bar, a second gas fireplace, two walkouts, and in-law potential. The attached double garage offers inside entry into a practical mudroom, while extras like central air, central vac, an irrigation system, and a spacious laundry room with built-in storage and folding space make daily life effortlessly functional. Just minutes to Centennial Beach, the waterfront GO Station, downtown Barrie, parks, and everyday essentials, this is more than a #HomeToStay; its the lifestyle youve been waiting for! (id:60365)
50 Gordon Randle Drive
Brampton, Ontario
Beautifully positioned in the Prestigious Neighbourhood of the Castlemore. One of Brampton's most luxurious communities! The Premium corner lot! This home has been perfected from top to bottom. Two finished basements with separate entrances. 7 Bedrooms and 6 washrooms! Glamorous chef's kitchen with centre island , quartz countertop, open concept provides ample space for culinary creations. Coffered ceiling in the living room! Waffle ceiling in the family room! Two basements with walk-up entrances, feature 3 bedrooms, and offer excellent rental income potential. Paved stone Patio and backyard, with $250k invested upgrades. 10 Feet Ceiling on Main, 9 Feet on ceiling on the Second Floor. Large Master Bedroom with Luxury Ensuite standalone bathtub & W/I Closet. Spacious Bedrooms with ensuite washroom & Large Closet. Large stone patio and Professional Landscaping in Back and Front Yard, Very Clean and Spotless stone and stucco Home. 12X 12 feet Storage shed in the backyard! The home provides ample parking with more than 6 parking spaces. Don't miss the opportunity to own this elegant property that offers the perfect blend of comfort, elegance, and entertainment possibilities. (id:60365)
406 - 2502 Rutherford Road
Vaughan, Ontario
Welcome to a serene living experience at 2502 Rutherford Rd, Unit 406. This spacious 1,000 sq ft unit offers a comfortable layout with 2 bedrooms, 2 bathrooms, and an open-concept living and dining area perfect for relaxation and entertaining. The modern kitchen is equipped with sleek stainless steel appliances, ideal for cooking and hosting. Step outside onto your private balcony and take in the peaceful views of the ravine-a perfect spot for morning coffee or evening unwinding. This premium lease includes all utilities and cable, providing you with a hassle-free living experience. Embrace a lifestyle of comfort and convenience in this community. (id:60365)
199 Ridge Way
New Tecumseth, Ontario
Immaculate 2 + 1 Bedroom Bungalow Nestled In Highly Desirable Briar Hill Community Backing Onto Nottawasaga Valley Golf Course! Enjoy Resort Like Amenities Including Access To Nottawasaga Hotel Featuring Indoor Pool, Gym, & Recreation Centre With Activities For The Whole Family! Inside Is Beautifully Maintained With Over 2,800+ SqFt Of Available Living Space & Elegant Finishes Throughout. Open Flowing Layout Features Rich Hardwood Flooring & Large Windows With California Shutters. Spacious Kitchen Features Granite Countertops, Stainless Steel Appliances Including New Maytag Fridge (2021), Wine Fridge, & Lots Of Additional Storage Space For All Your Baking Needs! Breakfast Area Combined With Kitchen. Combined Dining & Living Room Areas With Gas Fireplace, Pot Lights, & Vaulted Ceilings! Plus Walk-Out To Your Private & Peaceful Backyard Deck. Primary Bedroom Boasts 3 Piece Ensuite With Quartz Counters, Walk-In Closet, & Large Windows! Additional Main Floor Bedroom Features Broadloom Flooring & Double Door Closet. Convenient Main Floor Laundry Room With Sink & Access To Garage! Downstairs, Fully Finished By The Builder, Walk-Out Basement With Large Rec Room Featuring 2nd Gas Fireplace, & Cozy Broadloom Flooring Throughout. Bonus Spacious Den & Cold Cellar, Perfect For Office Space, Or Extra Storage. Additional Bedroom With Walk-In Closet & 3 Piece Bathroom. Interlocked Patio From Walk-Out With Stairs On Either Side Leading To Front Yard. Maintenance Fee Includes Water, Common Elements, Building Insurance, & Parking! Stunning Curb Appeal With Brick & Stone Exterior, Landscaping & Mature Gardens. Finished 2 Car Garage With Inside Entry, Plus Interlocked Driveway With 2 Additional Parking Spaces. Sitting In An Ideal Location With Stunning Golf Course Views, & Minutes To All Additional Amenities Including Groceries, Restaurants, Stevenson Memorial Hospital, Recreation Centres, & Short Drive To Highway 400! (id:60365)
32 & 33 - 160 New Delhi Drive
Markham, Ontario
This commercial unit at Markham and New Delhi Drive is in a prime location right across from Costco and Canadian tire Plaza which guarantees high visibility and steady foot traffic. The accessibility is excellent with plenty of front parking and easy access from major roads, making it convenient for both clients and staff. The unit size, up to 2,000 sq. ft., offers great flexibility to design a space perfect for a spa, jewelry store, textile boutique, or any service-based business. From an investment standpoint, its a rare opportunity in a high-demand area with strong growth potential. Overall, this property checks every box for a business owner looking to level up made the entire experience smooth and professional (id:60365)
39 Camrose Drive
Georgina, Ontario
Beautifully Updated Corner Home in a Quiet Residential Area! Prime Location & Investment Opportunity! Nestled in a peaceful street within an excellent neighbourhood, this stunning corner-lot home (70 ft.) offers exceptional space, modern upgrades, and fantastic rental potential! Spacious & Renovated: Over $100K in upgrades, including granite countertops, spotlights, newer roof, windows, furnace, and hot water tank all freshly painted and well-maintained. Income Potential: Fully finished 2-bedroom basement apartment with a separate entrance ideal for rental income (potential $2,000/month)! Ample Parking: Private driveway with space for 6 cars. Prime Location: Walking distance to shops, schools, public transit, and community centers. Just 2 minutes from Lake Simcoe and Keswicks beautiful marinas! Don't miss out on this perfect blend of comfort, style, and income potential! (id:60365)
Ph 110 - 195 Commerce Street
Vaughan, Ontario
Rare Spectacular Penthouse For Lease at 195 Commerce Street's in Festival Condo. This exquisite unit boasts Two balconies offering breathtaking panoramic views of Concord . The sophisticated open-concept design features floor-to-ceiling windows flooding the living/dining area with natural light, complemented by a sleek modern kitchen with premium built-in appliances and designer backsplash. With two generously sized bedrooms and two full bathrooms, this residence combines comfort with elegance. Enjoy ultimate convenience with walking distance to TTC subway station, quick access to Highways 400 & 407, and proximity to Vaughan Mills, IKEA, Costco, Walmart, and York University - making this the perfect blend of urban sophistication and everyday practicality." (id:60365)
2507 - 28 Interchange Way
Vaughan, Ontario
Brand New, Never Lived In 1-Bedroom Condo At the Highly Anticipated Grand Festival By Menkes, Located In the Heart Of the Vaughan Metropolitan Centre. This Bright Unit Offers a Smart, Open-Concept Layout With Floor-To-Ceiling Windows, Modern Built-In Appliances, Stone Countertops, & a Private Balcony With East-Facing, Unobstructed Views Perfect For Enjoying Morning Sun & Open Skies All Day. Whether You're a Professional Or Student, This Space Is Designed For Comfort, Style, & Functionality. Enjoy Engineered Wood Flooring, Sleek Finishes, & a Layout That's Ideal For Living & Working From Home. Live Steps From the VMC Subway, Regional Transit, York University, IKEA, & All the Dining, Shopping, & Entertainment Options This Dynamic Community Has To Offer. Plus, You're Just Minutes From Highways 400 & 407, Vaughan Mills, Costco, Walmart, & Mackenzie Health Smart Hospital. Residents Enjoy 70,000 Sq. Ft. Of World-Class Amenities: Indoor Pool, Basketball Court, Movie Theatre, Fitness Centre, Community Park, Art & Music Studios, In-Building Grocery & Retail, & More. Parks & Green Space Nearby Offer Even More Opportunities To Relax Or Stay Active. Transit-Friendly. Commuter-Friendly. Lifestyle-Friendly. Don't Miss This Opportunity To Live In One Of Vaughan's Most Exciting & Connected Communities. (id:60365)
1664 John Street
Markham, Ontario
Welcome to this rarely offered and thoughtfully updated 4+1 bedroom townhome, ideally located in the prestigious Bayview Fairways community. This spacious and sunlit home features a functional layout with numerous upgrades, including a renovated 3-piece bathroom, quartz kitchen countertops (one-piece slab), smart switches, and a smart garage door system. Recent updates also include newer appliances (2023), a washing machine (2024), tankless hot water system (2024), and brand-new A/C (2025).Enjoy beautiful hardwood floors, a private backyard, and a separate entrance from the garage to the fully finished basement ideal for extended family, guests, or a home office setup. The basement also includes a second full washroom, offering added convenience. With no rental units on the property, this is a true owner-occupied home. Perfectly situated in a quiet, family-friendly neighbourhood, within walking distance to top-ranked Bayview Fairways Public School and minutes to Hwy 404/407, public transit, shopping, and parks. Over $50,000 spent on quality updates just move in and enjoy! (id:60365)
1664 John Street
Markham, Ontario
Welcome to this rarely offered and thoughtfully updated 4+1 bedroom townhome, ideally located in the prestigious Bayview Fairways community. This spacious and sunlit home features a functional layout with numerous upgrades, including a renovated 3-piece bathroom, quartz kitchen countertops (one-piece slab), smart switches, and a smart garage door system. Recent updates also include newer appliances (2023), a washing machine (2024), tankless hot water system (2024), and brand-new A/C (2025).Enjoy beautiful hardwood floors, a private backyard, and a separate entrance from the garage to the fully finished basement ideal for extended family, guests, or a home office setup. The basement also includes a second full washroom, offering added convenience. With no rental units on the property, this is a true owner-occupied home. Perfectly situated in a quiet, family-friendly neighbourhood, within walking distance to top-ranked Bayview Fairways Public School and minutes to Hwy 404/407, public transit, shopping, and parks. Over $50,000 spent on quality updates just move in and enjoy! (id:60365)













