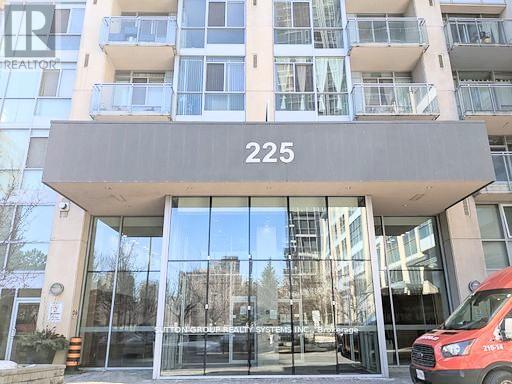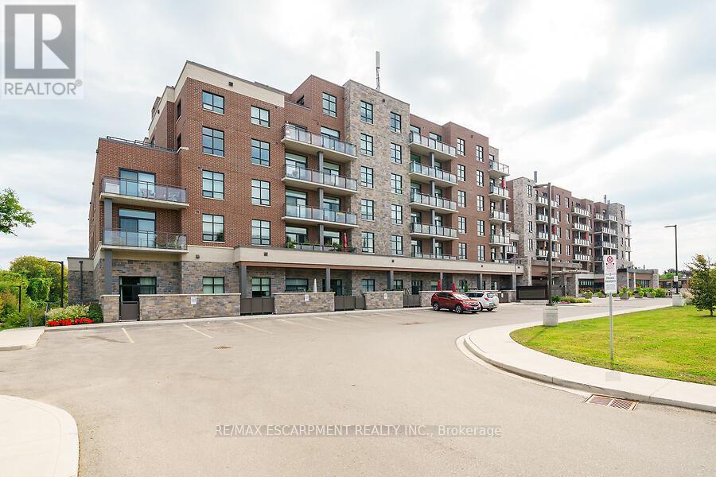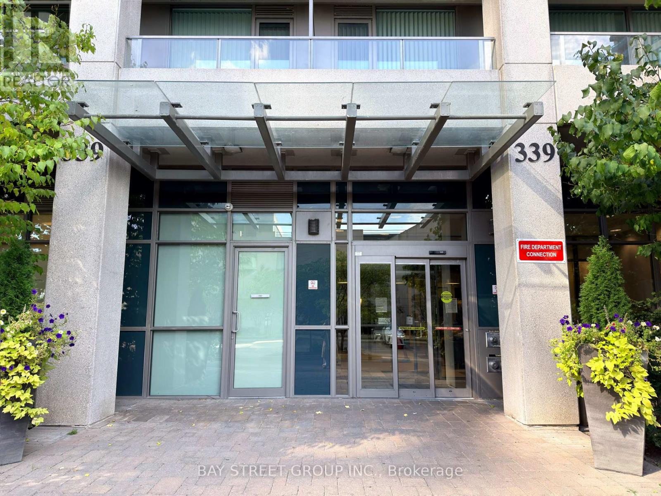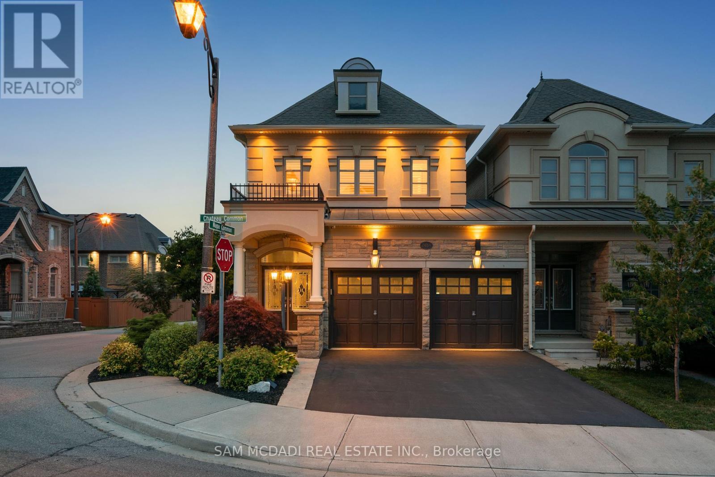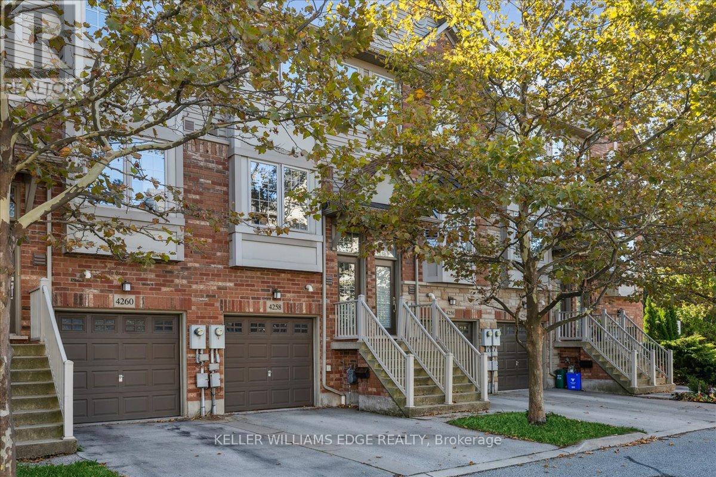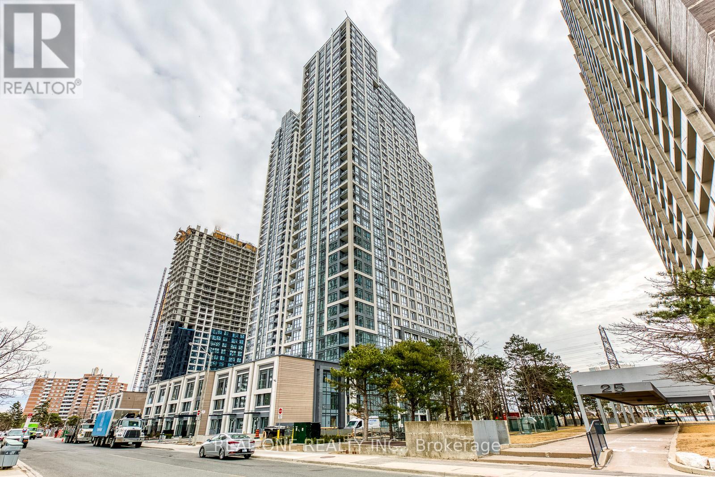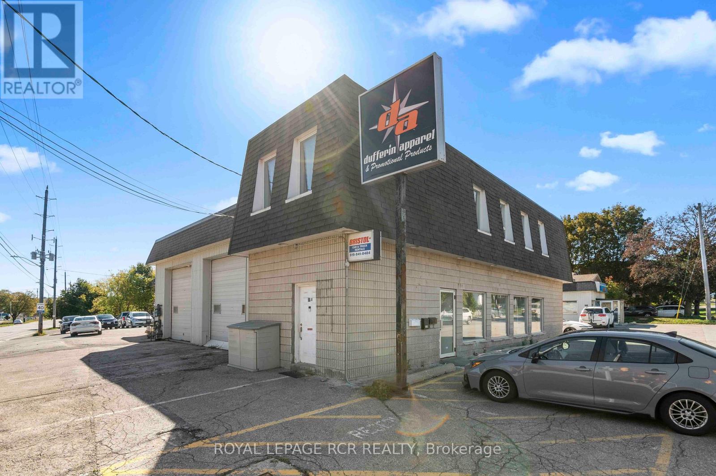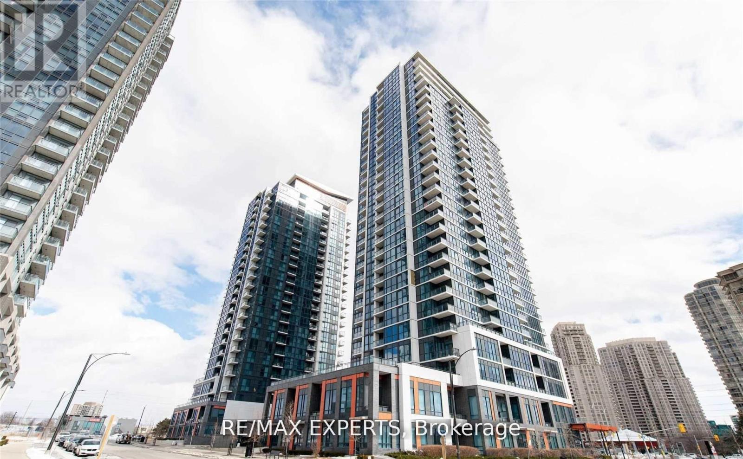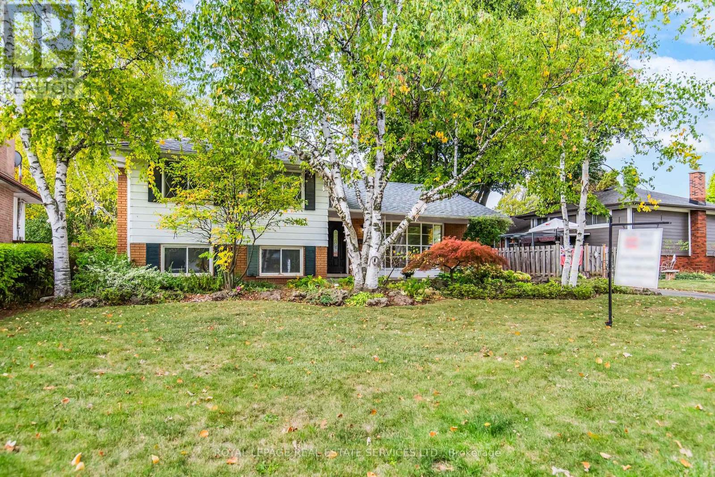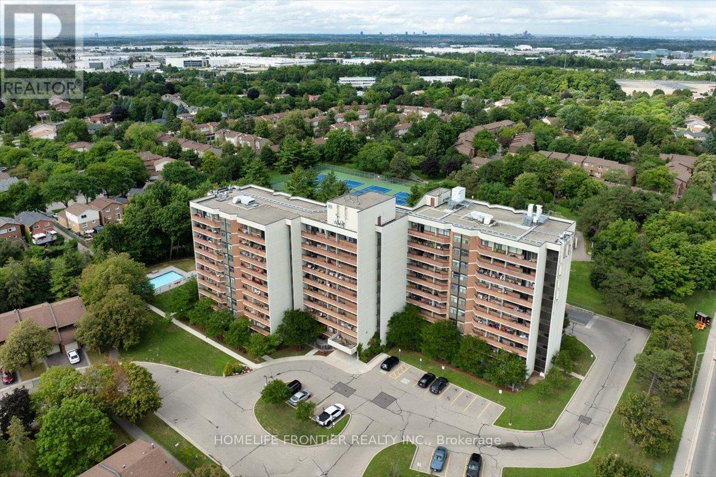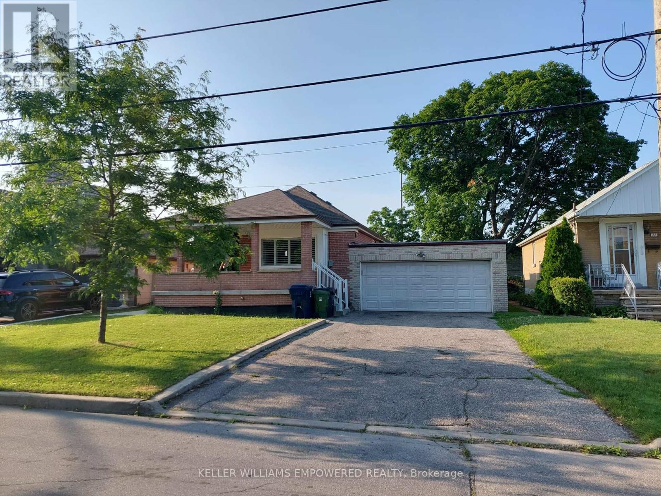2003 - 225 Webb Drive
Mississauga, Ontario
Spotless and spacious one BR Condo apt in the heart of Mississauga Sq One. Offers incredible lifestyle with Laminate flooring, granite counter top kitchen, Stainless steel appliances and ensuite washer/ dryer and panoramic city view from the balcony. Building has ensuite 24-hour grocery, pediatric doctor clinic and much more. Walk to the beautiful Kariya Park, Elementary school, multi-cuisine restaurants and the commercial area. Located in the high demand square one area with walking distance to Celebration Square, Mississauga Central Library, Sheridan College, Square One shopping centre, Municipal offices, Living Arts Centre and much more. GO bus stop and Mississauga Bus stops close by. Short commute to Cooksville GO transit. (id:60365)
418 - 3290 New Street
Burlington, Ontario
2 bed 2 bath open concept, 1700 sq ft unit located in Marantha Gardens, a 55+ life lease community near downtown Burlington with wheelchair access and great amenities including workshop, lounge, fitness and party rooms, terrace, underground parking and lockers. Open concept with engineered hardwood throughout, white kitchen with s/s appliances, dedicated laundry room, den, and private balcony overlooking park area. Primary ensuite with roll in shower + grab bars -wheelchair friendly. (id:60365)
Ph06 - 339 Rathburn Road W
Mississauga, Ontario
Luxurious Penthouse Corner Unit at 339 Rathburn Rd W (Mirage Condos) this stunning 2-bedroom plus den, 2-bathroom suite offers an open-concept layout with 10-foot ceilings, floor-to-ceiling windows, and breathtaking southwest views of Mississaugas skyline. The modern kitchen features quality finishes and stainless steel appliances, while the spacious bedrooms each have independent thermostats for personalized comfort. Located just steps from Square One Shopping Centre, Cineplex Theatre, Sheridan College, and the MiWay Transit Terminal, this home offers the perfect balance of luxury and convenience. Quick access to Highway 403 makes commuting effortless. Enjoy premium building amenities including a gym, pool, concierge, and more a perfect home in the heart of Mississauga! (id:60365)
2469 Chateau Common
Oakville, Ontario
Discover 2469 Chateau Common, a Fernbrook executive townhome in Bronte Creek! This bright end unit features stone and stucco exterior, a double garage and 9-ft ceilings. Offering over 2,700 sq ft of total living space, this 3+1 bedroom residence is designed for modern family life, everyday ease, and elevated entertaining. Step inside and feel the difference, premium hardwood flooring, upgraded ceramic tiles, and pot lights on every level set the tone. Oversized windows fitted with California shutters flood the home with natural light, while exterior pot lights along the front and side add polished curb appeal. The formal dining room is a showstopper for gatherings, featuring timeless wainscoting.The delightful eat-in kitchen blends function and style with Bosch appliances, granite countertops, and a centre island perfect for morning routines or evening prep. The open-concept living room invites you to relax or host with built-in speakers, Onkyo Dolby Surround Sound, and a cozy gas fireplace. Above, the primary suite is your private retreat, complete with a walk-in closet and a spa-inspired 5-piece ensuite boasting marble counters, a frameless glass shower, and a deep soaker tub. Two more spacious bedrooms each include closets and share a semi-ensuite finish with more marble touches. Below, the finished basement expands your options with a large rec room, a 3-piece bathroom, fireplace, and stylish wainscoting, a flexible space ideal for a guest suite, media room, or home gym. Venture outside, the patterned concrete wraps around the front entry, side walkway, and backyard patio, giving you a clean, low-maintenance space ready to enjoy. Located steps from top-rated schools, and scenic trails, just minutes from Bronte Creek Campgrounds, community parks, golf courses, and Oakville Trafalgar Memorial Hospital. With quick access to the QEW, 403, and Bronte GO Station. (id:60365)
4258 Ingram Common
Burlington, Ontario
Stunning 2 Bedroom Branthaven Built Townhouse In Sought After South Burlington. Tons of upgrades including island, Pot Lights, Pantry, Stainless Steel Appliances, Hardwood & engineered hardwood floors, Great Open Concept, Large Deck Off Main Floor, 9' Ceilings, gas fire place, Large Master Bedroom, 4 Pc Bath - Garage Entry, Full Finished Main/Ground level - 2 Pc Bath - W/O To Large Patio, Brick Exterior, Minutes To GO Train * Quiet Location. Roof Shingles 2024 HWT, A/C and Air Exchange Rental - Approx. $170/mth. Monthly road fee $116.35 - Road Fee * Property is a POTL (id:60365)
616 - 9 Mabelle Avenue
Toronto, Ontario
5 Elite Picks! Here Are 5 Reasons to Make This Condo Your Own: 1. Open Concept Kitchen, Dining & Living Area Boasting Quartz Countertop & Backsplash, Built-in Stainless Steel Appliances, Large Windows Allowing Loads of Natural Light & Walk-Out to Open Balcony! 2. Bright Primary Bedroom Featuring Wall-to-Wall Windows, Walk-in Closet & Modern 4pc Ensuite. 3. Additional Bedroom with Large Windows, 3pc Main Bath & Convenient Ensuite Laundry Closet Complete this Lovely Suite. 4. Fabulous Building Amenities (Shared with 7 Mabelle Ave.) Including Fitness Centre, Basketball Court, Indoor Pool, Party/Rec Room, Games Room, Theatre Room, Kids' Play Centre, Expansive Outdoor Patio & BBQ Terrace & More! 5. LOCATION! LOCATION! LOCATION... Just Steps to Islington Bus & Subway Station (Head Downtown in Just 20 Minutes!), Parks, Golf, Tennis & Arena, Shopping & Amenities., Plus Quick Access to GO Transit, Gardiner Expy, QEW & Hwy 427! All This & More! Laminate Flooring Thruout. Includes 1 Underground Parking Space & Exclusive Storage Locker. (id:60365)
55 Townline
Orangeville, Ontario
Approximately 2,500 square feet of versatile commercial space available on the corner of Townline and John Street. C2 zoning permits a wide range of commercial and service-based uses. The unit includes four drive-in shipping doors, providing efficient access for deliveries and operations. This high-exposure location offers convenient access to the Orangeville bypass and Highway 10, ensuring excellent connectivity for customers and suppliers. Ideal for businesses seeking a well-positioned space with functional layout and strong visibility. With onsite parking and easy access for customers and staff, 55 Townline presents a great opportunity to establish or expand your business in one of Orangeville's most accessible commercial areas. (id:60365)
504 - 55 Eglinton Avenue W
Mississauga, Ontario
Luxurious Corner Suite With Southwest Exposure in the Heart of Mississauga. Welcome to One of the Most Coveted Units at Crystal 2 - an Elegant and Expansive 2-Bedroom,2-Bathroom End-Unit Offering the Largest Floor plan on the Entire Level, Flooded With Natural Light From Its Floor-to-Ceiling Windows and Breathtaking Southwest Exposure. This Exquisite Residence Features a Bright, Open-Concept Layout With a Thoughtfully Designed Split-Bedroom Configuration, Providing Privacy and Functionality. The Oversized Wraparound Balcony Offers Dual Access From Both the Kitchen and the Primary Bedroom - the Perfect Setting for Morning Coffees or Sunset Lounging With Panoramic City Views. Indulge in Resort-Inspired Amenities Including an Indoor Pool, Sauna, Fully Equipped Gym, Yoga Studio, Party Room, and 24-HourConcierge/Security for Ultimate Peace of Mind. Ideally Located Steps From Square One Shopping Centre, Sheridan College, Restaurants, Schools, and the Transit way - With Effortless Connectivity to Highways 401/403 and the Future Mississauga LRT. This Is More Than a Condo -It's a Statement of Sophisticated Urban Living! (id:60365)
264 Tottenham Road
Burlington, Ontario
Highly sought after south Burlington location! Well maintained 4 bedroom side-split with a full height basement and separate entrance. Three bedrooms in the upper and one in the lower level. Hardwood floors on the main and upper levels. Fresh neutral paint. Home can be used as a single family residence or the potential for an additional unit with the separate entrance. Large 64 foot wide lot with private back yard. Long private driveway can fit at least 3 cars. Hot water tank (2019), shingles (2019), toilets (2025), furnace (2025). Very close to shopping, recreation centre, highway, transit and schools. Quiet family neighbourhood. (id:60365)
1263 Crestdale Road
Mississauga, Ontario
Newly fully renovated, Great curb appeal , Concrete driveway, Spacious 5-Levels Backsplit, Family Home, with Legal Basement Apartment with Separate Entrance, Ideally For Large Growing Family, 2 Skylights, 2 Brand New Kitchens, All new washrooms, 2 Separate Laundries, Double Car Garage, Walking Distance to Great Schools and Park (id:60365)
605 - 2301 Derry Road W
Mississauga, Ontario
Welcome to this luxurious condo in the highly sought-after, family-friendly Meadowvale community! Offering over 1,100 sqft of living space(including oversized balcony), this stunning suite blends modern elegance with everyday functionality. Inside you'll find 3 spacious bedrooms & 2 well-appointed bathrooms, designed for comfort & convenience. The open-concept layout seamlessly connects the living, dining & kitchen areas, while a walk-out to the expansive private balcony showcases breathtaking panoramic treetops views & the city skyline. With its large windows, southwest exposure & sleek finishes throughout, the suite is filled with natural light & timeless style. The modern kitchen is a chefs dream, featuring stainless steel appliances, upgraded countertops, backsplash & ample cabinetry to maximize storage & function. The primary bedroom includes a generous closet & a private 2-piece ensuite, while floor-to-ceiling hallway closets provide additional storage for all your needs. Condo fees offer exceptional value, covering exclusive use of 2 parking spots,1 locker, heat, water, cable TV & high-speed internet, visitor parking & access to premium building amenities. Relax or entertain with an outdoor pool, party room & meeting room. Steps away, enjoy a tennis court perfect for unwinding after work or staying active in your free time. The location is truly second to none.Meadowvale Village is a heritage conservation district, is nearby & home to charming historic Gooderham Estate & Silverthorne Grist Mill, along with the scenic Credit River & nature trails. Coming soon: Costco Business Centre just minutes away! Everyday essentials are just around the corner, with Meadowvale Town Centre, Community Centre, MiWay bus routes, Lake Aquitaine & Bus Terminal all within easy reach. For commuters, its only a 15-minute walk to the GO Train Station for direct service to downtown Toronto, plus a quick drive to Highways 401 & 407 for seamless access across the GTA. (id:60365)
69 Whitley Avenue
Toronto, Ontario
Bright & Spacious One-Bedroom Basement Apartment Near Yorkdale. Discover comfort, convenience, and style in this inviting one-bedroom basement apartment, ideally located just minutes from Yorkdale Mall, TTC access, and Highway 401. Step into a thoughtfully designed, open-concept living space filled with natural light perfect for students or couples, seeking a quiet and private place to call home. The spacious bedroom provides a restful retreat, while the versatile den can easily serve as a home office, guest room, or creative studio.This lower-level unit includes a private, separate entrance for added privacy and independence. While there is no on-site laundry, laundromats and laundry services nearby make it hassle-free. Location Highlights: Walk to Yorkdale Mall for world-class shopping, dining, and entertainment. Quick access to Highway 401 and multiple TTC options for effortless commuting. Nearby parks and green spaces for jogging, walking, or simply enjoying the outdoors. Dedicated parking included for your convenience. If you are looking for a peaceful home with unbeatable city access, this apartment is an excellent choice. (id:60365)

